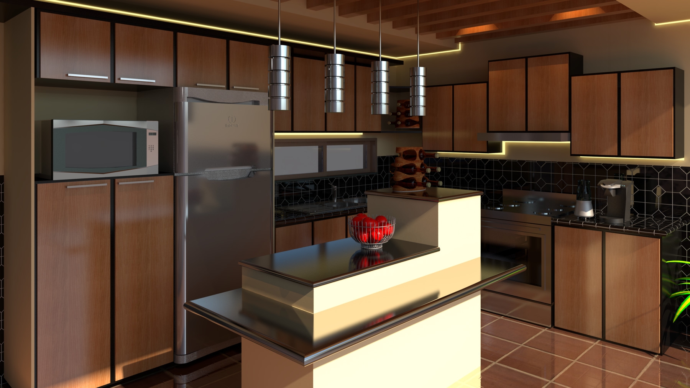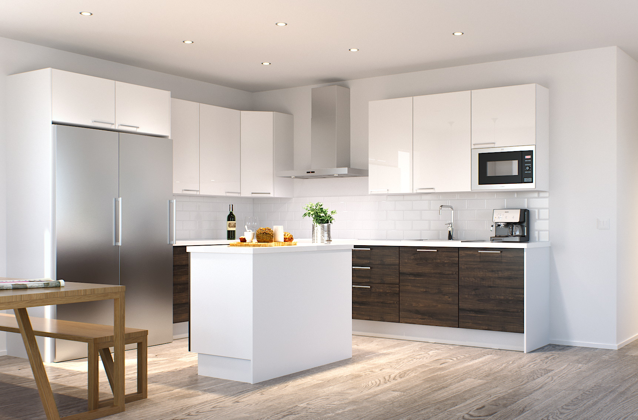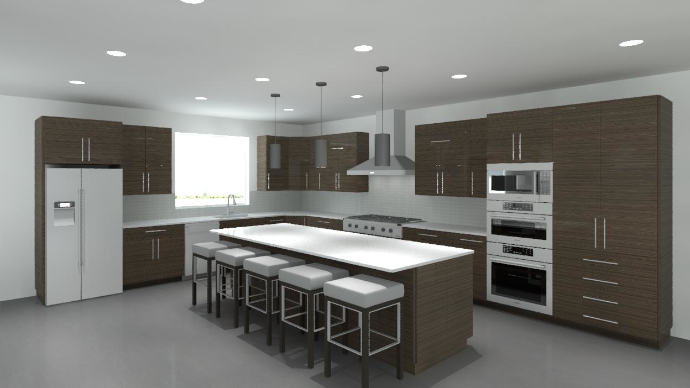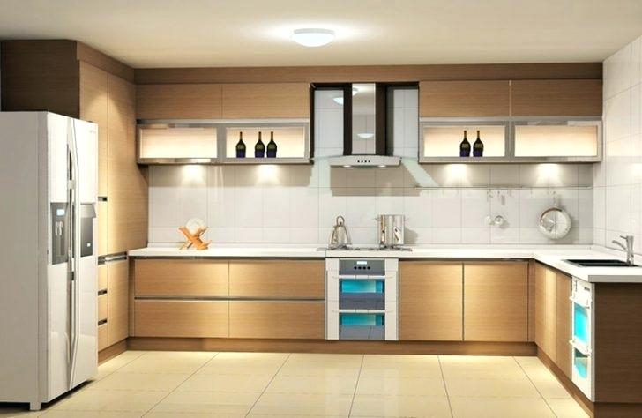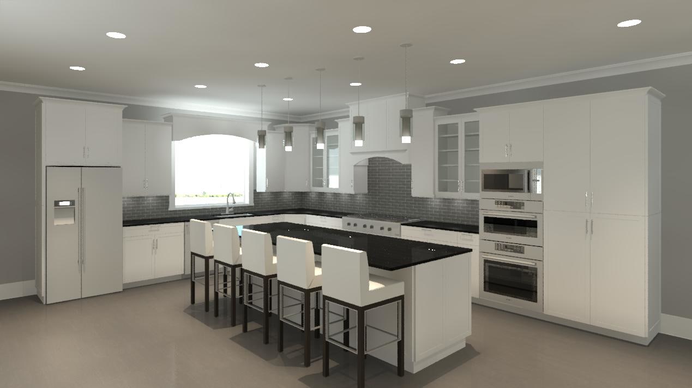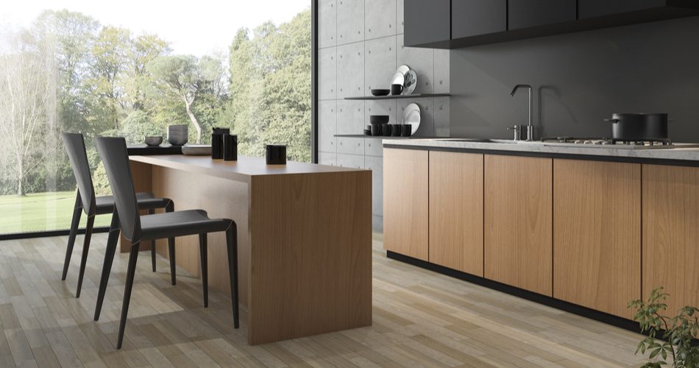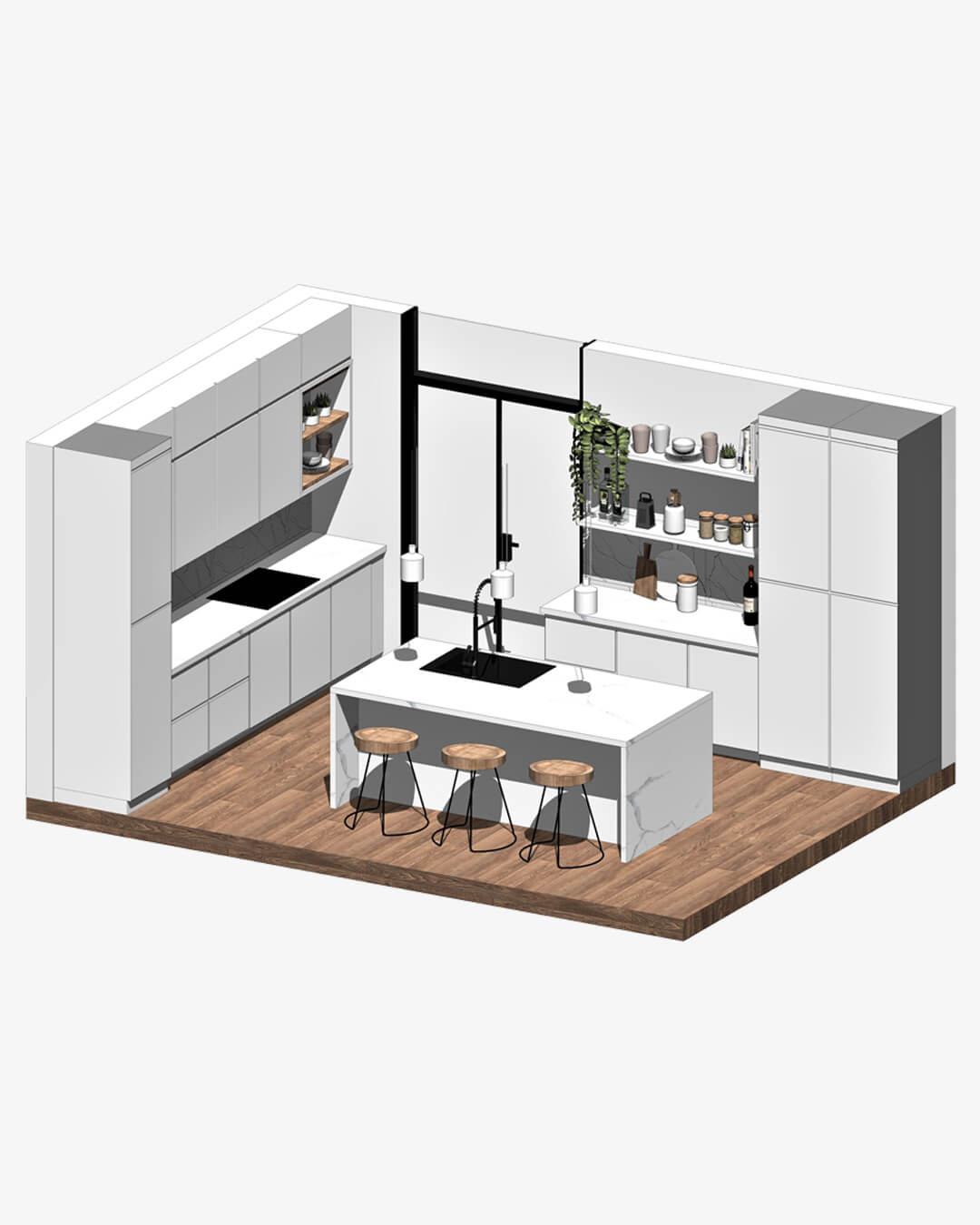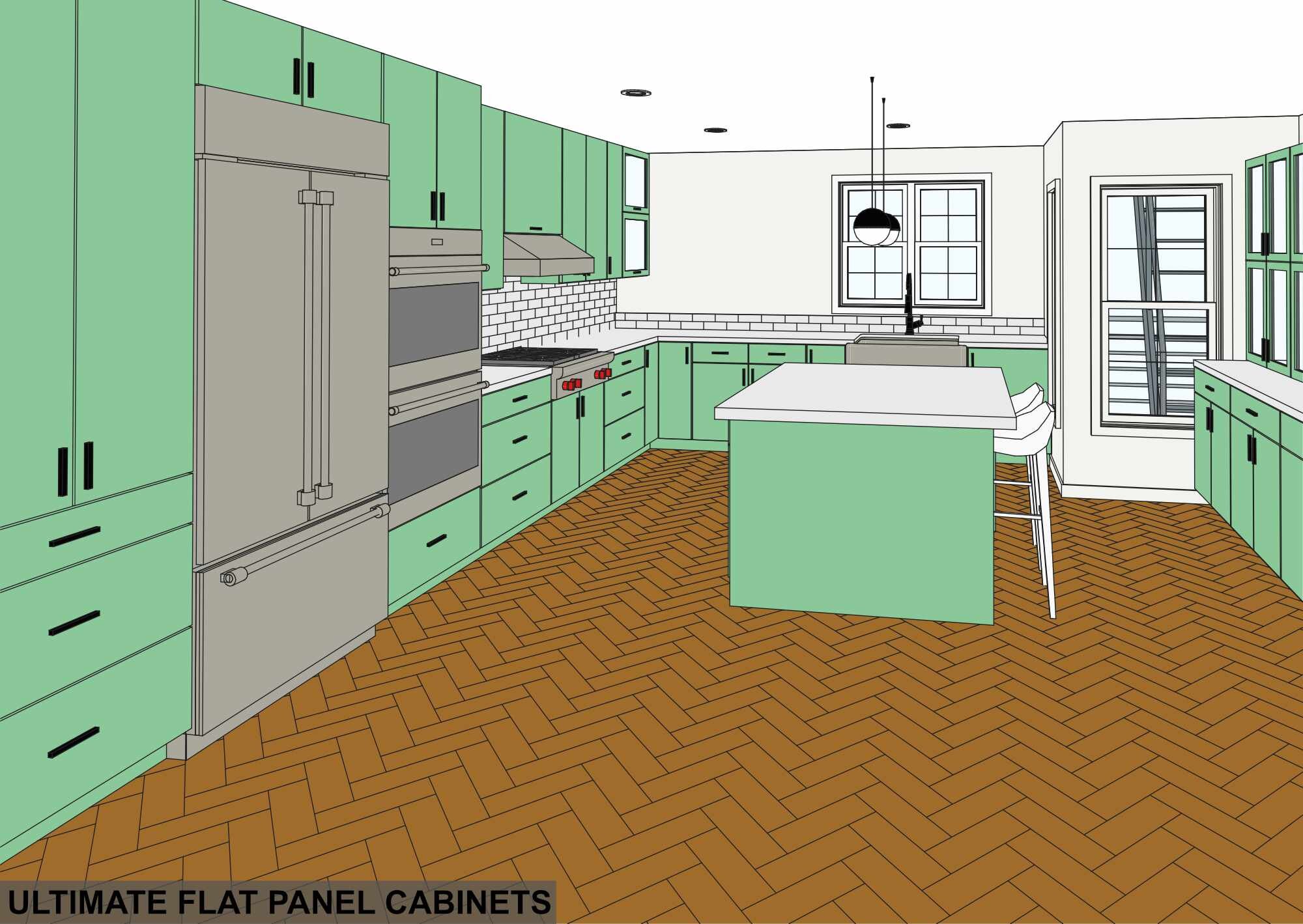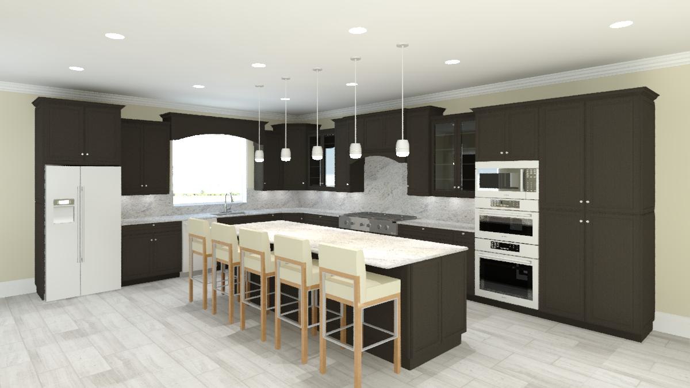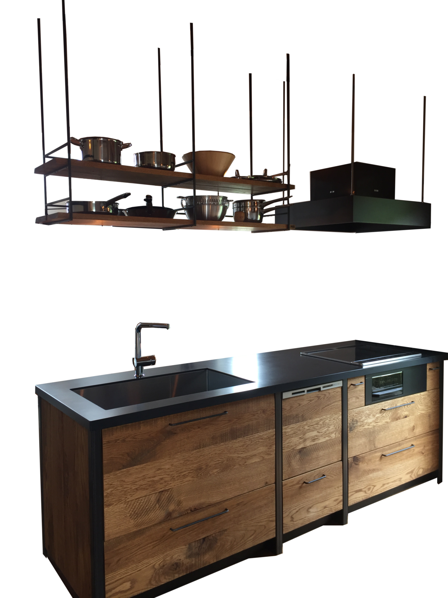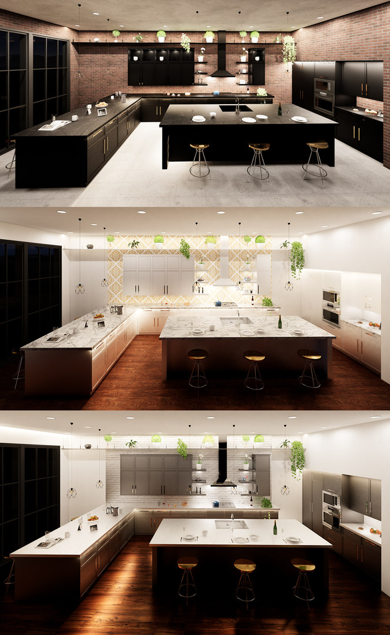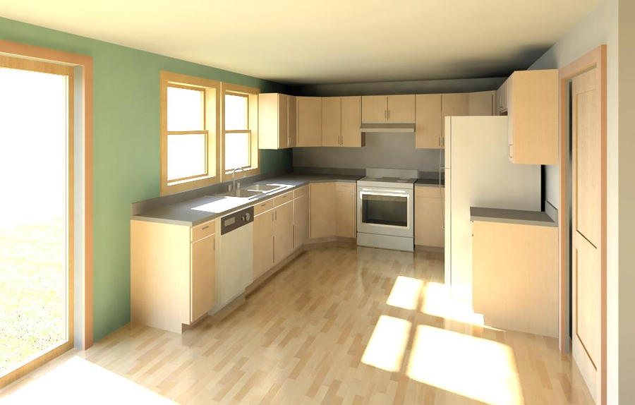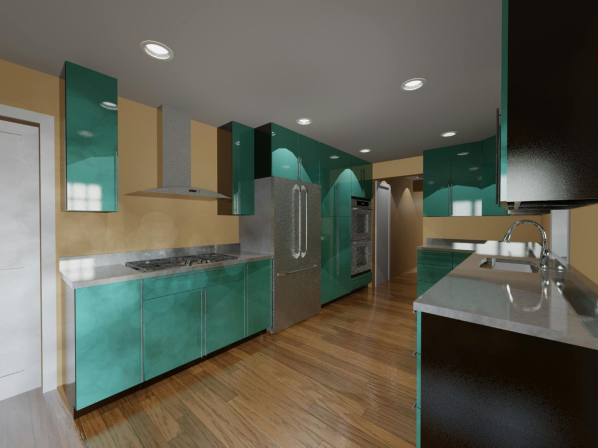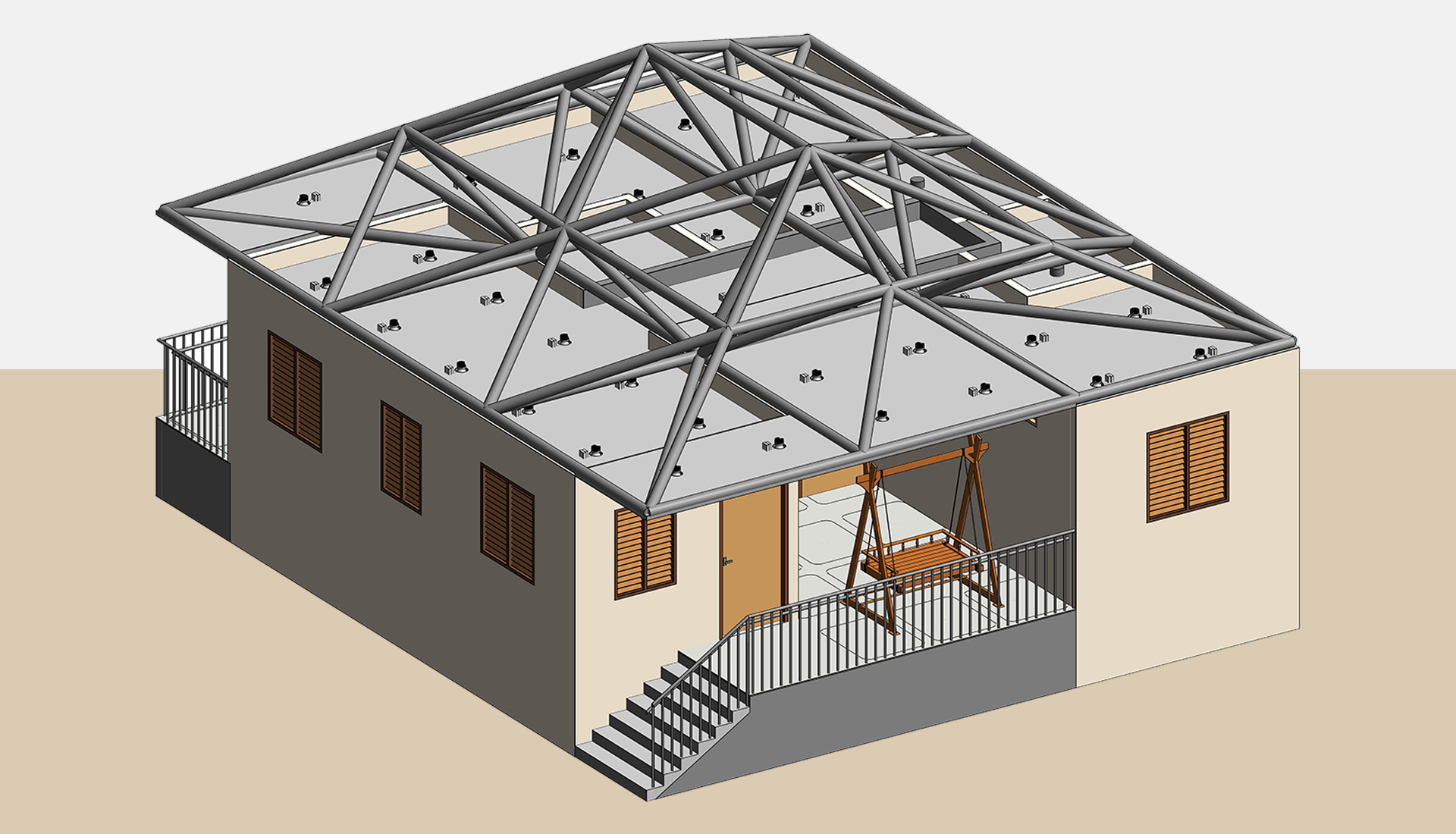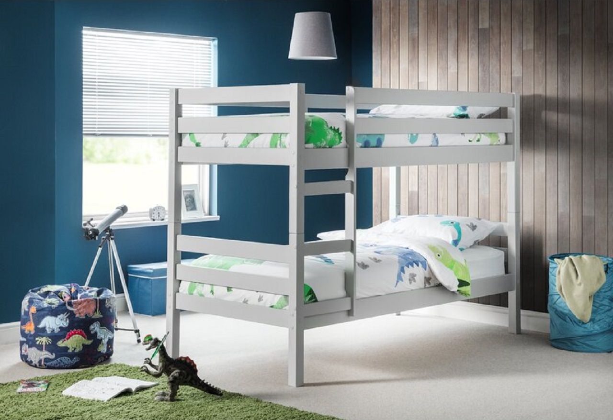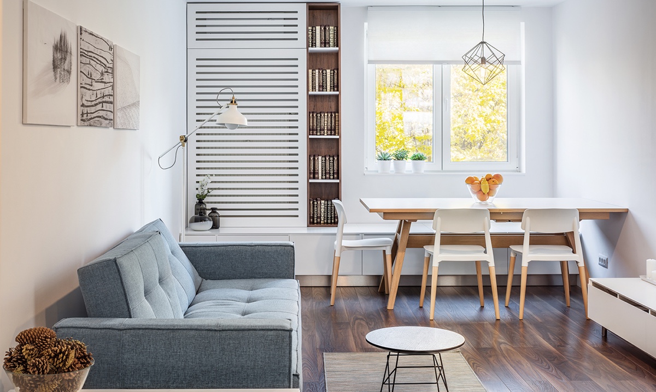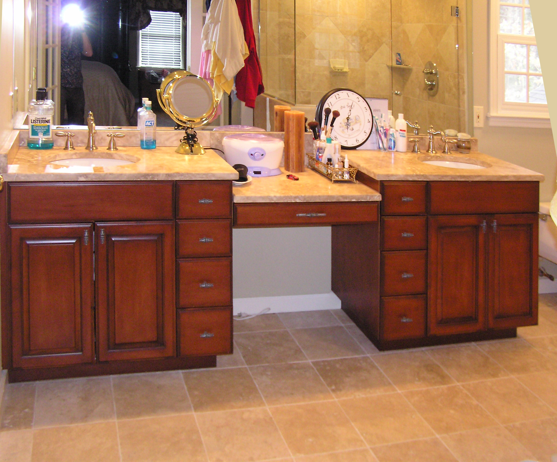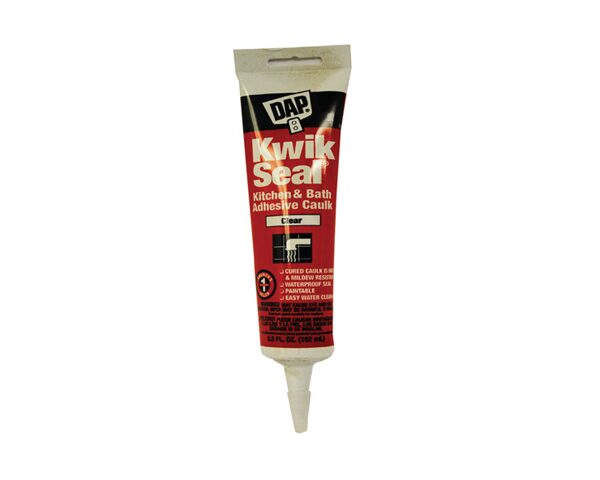Revit Kitchen Design: How to Design a Kitchen in Revit
Revit is a powerful software commonly used by architects and engineers for building design and documentation. However, it is also a great tool for kitchen designers looking to create detailed and accurate designs for their clients. In this article, we will discuss the top 10 reasons why Revit is a great choice for kitchen design.
Revit Kitchen Design: Tips and Tricks for Designing a Kitchen in Revit
Designing a kitchen in Revit can be a daunting task, especially for those who are new to the software. But with the right tips and tricks, you can easily navigate through the program and create stunning kitchen designs. One important tip is to make use of Revit families, which are pre-made 3D models of various kitchen elements such as cabinets, appliances, and fixtures. These families can save you time and effort in creating your design.
Revit Kitchen Design: Best Practices for Designing a Kitchen in Revit
When using Revit for kitchen design, it is important to follow certain best practices to ensure a smooth and efficient workflow. One of these practices is to create a detailed template that includes all the necessary views and sheets for your project. This will save you time in setting up your project every time you start a new design. Additionally, it is recommended to collaborate with other disciplines using Revit's shared coordinates feature to ensure all elements are accurately placed in the model.
Revit Kitchen Design: Common Mistakes to Avoid
As with any software, there are common mistakes that designers make when using Revit for kitchen design. One of the most common mistakes is not utilizing view templates to control the visibility of elements in different views. This can result in cluttered and confusing views for both the designer and the client. Another mistake is not properly configuring material settings, which can affect the appearance of elements in the final render.
Revit Kitchen Design: How to Create Custom Cabinets and Countertops
One of the greatest advantages of using Revit for kitchen design is the ability to create custom cabinets and countertops. With the use of modelling tools and parameters, you can easily customize the size, shape, and materials of these elements to fit your design. You can also save these custom elements as Revit families for future use in other projects.
Revit Kitchen Design: Using Revit Families for Kitchen Design
Revit families are a crucial aspect of designing a kitchen in Revit. These pre-made 3D models not only save time and effort, but they also ensure accuracy and consistency in your design. It is important to organize and manage your families properly to avoid clutter and confusion in your project. You can also create your own families to better suit your design needs.
Revit Kitchen Design: Collaborating with Clients and Contractors
Revit's collaboration tools make it easy for kitchen designers to work with their clients and contractors. With the use of cloud-based sharing, you can easily share your design with clients and get their feedback in real-time. Contractors can also access the model to get accurate measurements and make any necessary changes, reducing the risk of errors in construction.
Revit Kitchen Design: Integrating MEP Systems into Kitchen Design
Kitchen design often involves integrating mechanical, electrical, and plumbing (MEP) systems into the space. With Revit, this integration becomes seamless and efficient. You can easily coordinate with MEP designers and integrate their systems into your design, ensuring all elements work together harmoniously.
Revit Kitchen Design: Creating Detailed 3D Renderings
One of the most impressive features of Revit is its ability to create detailed 3D renderings of your design. This not only helps clients visualize the final result, but it also allows you to spot any design flaws before construction begins. With the use of materials and lighting settings, you can create realistic and stunning visuals of your kitchen design.
Revit Kitchen Design: Benefits and Limitations for Kitchen Designers
While Revit offers many benefits for kitchen designers, it also has its limitations. One of the main limitations is the steep learning curve, especially for those who are new to BIM (Building Information Modeling) software. However, with practice and dedication, you can overcome this limitation and reap the many benefits of using Revit for kitchen design. Some of these benefits include streamlined workflow, accurate and detailed designs, and seamless collaboration.
In conclusion, Revit is a great choice for kitchen designers looking to create impressive and accurate designs for their clients. With the right knowledge and tools, you can easily navigate through the software and create stunning 3D renderings of your designs. So why not give it a try and see for yourself the benefits that Revit has to offer for kitchen design.
Why Revit is the Perfect Tool for Kitchen Design

The Importance of Efficient Design in the Kitchen
 The kitchen is often referred to as the heart of the home, and for good reason. It's where families gather to cook, eat, and spend quality time together. Therefore, it's essential to have a functional and well-designed kitchen that meets the needs of your household. With the rise of modern technology, using specialized software such as
Revit
has become increasingly popular in the world of kitchen design.
The kitchen is often referred to as the heart of the home, and for good reason. It's where families gather to cook, eat, and spend quality time together. Therefore, it's essential to have a functional and well-designed kitchen that meets the needs of your household. With the rise of modern technology, using specialized software such as
Revit
has become increasingly popular in the world of kitchen design.
Streamline Your Design Process with Revit
 One of the main advantages of using Revit for kitchen design is its ability to streamline the design process. This software allows you to create a 3D model of your kitchen, complete with all the necessary measurements, materials, and finishes. This not only saves time but also eliminates the need for tedious manual calculations and adjustments. With Revit, you can easily make changes to your design and see the results in real-time, making it a highly efficient and time-saving tool.
One of the main advantages of using Revit for kitchen design is its ability to streamline the design process. This software allows you to create a 3D model of your kitchen, complete with all the necessary measurements, materials, and finishes. This not only saves time but also eliminates the need for tedious manual calculations and adjustments. With Revit, you can easily make changes to your design and see the results in real-time, making it a highly efficient and time-saving tool.
Accurate and Precise Measurements
/AMI089-4600040ba9154b9ab835de0c79d1343a.jpg) Accuracy is crucial when it comes to kitchen design.
Revit
allows you to input precise measurements for your kitchen layout and all its components, ensuring that everything fits perfectly. This is especially useful when it comes to cabinetry and appliances, as any slight miscalculations can result in costly mistakes. With Revit, you can rest assured that your design will be accurate and reflect your vision for your dream kitchen.
Accuracy is crucial when it comes to kitchen design.
Revit
allows you to input precise measurements for your kitchen layout and all its components, ensuring that everything fits perfectly. This is especially useful when it comes to cabinetry and appliances, as any slight miscalculations can result in costly mistakes. With Revit, you can rest assured that your design will be accurate and reflect your vision for your dream kitchen.
Collaboration and Communication Made Easy
 Another benefit of using Revit for kitchen design is its ability to facilitate collaboration and communication among designers, architects, and clients. The software allows for easy sharing and access to the project, making it easier to communicate ideas and make changes in real-time. This not only saves time but also ensures that everyone involved is on the same page, resulting in a more cohesive and successful design.
Another benefit of using Revit for kitchen design is its ability to facilitate collaboration and communication among designers, architects, and clients. The software allows for easy sharing and access to the project, making it easier to communicate ideas and make changes in real-time. This not only saves time but also ensures that everyone involved is on the same page, resulting in a more cohesive and successful design.
Final Thoughts
 In conclusion, Revit is an excellent tool for kitchen design, offering efficiency, accuracy, and collaboration. By utilizing this software, you can create a highly detailed and realistic 3D model of your dream kitchen, making the design process smoother and more enjoyable. So if you're considering a kitchen remodel or designing a new kitchen from scratch, consider using Revit for a stress-free and successful design experience.
In conclusion, Revit is an excellent tool for kitchen design, offering efficiency, accuracy, and collaboration. By utilizing this software, you can create a highly detailed and realistic 3D model of your dream kitchen, making the design process smoother and more enjoyable. So if you're considering a kitchen remodel or designing a new kitchen from scratch, consider using Revit for a stress-free and successful design experience.



