SketchUp is a popular interior kitchen design software that offers a user-friendly interface and a wide range of features. With its 3D modeling capabilities and drag-and-drop functionality, SketchUp allows you to easily create and visualize your dream kitchen in a matter of minutes. Whether you are a beginner or an experienced designer, SketchUp has the tools to help you bring your ideas to life.1. SketchUp
Sweet Home 3D is a powerful free interior design software that is perfect for beginners and professionals alike. It offers an extensive library of furniture, textures, and materials to help you create a realistic and detailed kitchen design. With its easy-to-use interface and intuitive drag-and-drop feature, you can easily experiment with different layouts and styles until you find the perfect one for your kitchen.2. Sweet Home 3D
RoomSketcher is an online interior design tool that allows you to create 2D and 3D floor plans of your kitchen. Its user-friendly interface and extensive library of design elements make it a popular choice among homeowners and designers. With RoomSketcher, you can easily visualize your kitchen design in 3D and make changes in real-time, making it a great tool for planning and remodeling your kitchen.3. RoomSketcher
HomeByMe is a free interior design software that offers a wide range of features and tools for designing your kitchen. It allows you to import your floor plans and customize them with its drag-and-drop feature. You can also add furniture, appliances, and other design elements to create a realistic 3D rendering of your kitchen. With HomeByMe, you can easily experiment with different layouts and styles until you find the perfect one for your kitchen.4. HomeByMe
Planner 5D is a powerful interior design software that offers a user-friendly interface and a wide range of features. It allows you to create detailed 2D and 3D floor plans of your kitchen and experiment with different design elements. With its easy-to-use drag-and-drop feature, you can easily add furniture, appliances, and other design elements to create a realistic and detailed kitchen design.5. Planner 5D
The IKEA Home Planner is a free interior design software that is perfect for planning and designing your kitchen. It offers a user-friendly interface and a wide range of design options to help you create a detailed and realistic kitchen design. With its easy-to-use drag-and-drop feature, you can easily add furniture, appliances, and other design elements to create a visual representation of your dream kitchen.6. IKEA Home Planner
Homestyler is an online interior design tool that offers a user-friendly interface and a wide range of features. It allows you to create 2D and 3D floor plans of your kitchen and experiment with different design elements. With its advanced rendering capabilities, you can create a realistic and detailed kitchen design that will help you visualize your ideas and make changes in real-time.7. Homestyler
Chief Architect is a professional interior design software that offers advanced features and tools for designing your kitchen. It is a powerful tool that is used by architects and designers to create detailed and realistic 3D renderings of interior spaces. With Chief Architect, you can easily create a professional and detailed kitchen design that will help you bring your ideas to life.8. Chief Architect
SmartDraw is a versatile interior design software that offers a user-friendly interface and a wide range of features. It allows you to create detailed floor plans and 3D renderings of your kitchen, making it a great tool for planning and remodeling your kitchen. With its drag-and-drop feature and extensive library of design elements, you can easily create a realistic and detailed kitchen design in no time.9. SmartDraw
Floorplanner is a user-friendly interior design tool that is perfect for creating detailed floor plans and 3D renderings of your kitchen. It offers a drag-and-drop feature and a wide range of design elements to help you create a realistic and detailed kitchen design. With Floorplanner, you can easily experiment with different layouts and styles until you find the perfect one for your kitchen.10. Floorplanner
Transform Your Kitchen with Interior Kitchen Design Software

Effortlessly Create Your Dream Kitchen
 The kitchen is often considered the heart of the home, a place where delicious meals are prepared and cherished memories are made. As such, it's important to have a kitchen that not only functions well but also reflects your personal style and taste. While hiring a professional interior designer may seem like the best option, it can also be expensive and time-consuming. Luckily, with the advancement of technology, there are now interior kitchen design software programs available that allow you to design and visualize your dream kitchen without breaking the bank.
The kitchen is often considered the heart of the home, a place where delicious meals are prepared and cherished memories are made. As such, it's important to have a kitchen that not only functions well but also reflects your personal style and taste. While hiring a professional interior designer may seem like the best option, it can also be expensive and time-consuming. Luckily, with the advancement of technology, there are now interior kitchen design software programs available that allow you to design and visualize your dream kitchen without breaking the bank.
Why Choose Interior Kitchen Design Software?
 Interior kitchen design software is a cost-effective and user-friendly solution for homeowners looking to revamp their kitchen. These software programs offer a wide range of features and tools to help you create a realistic and accurate representation of your kitchen design. From 3D modeling to virtual reality, these programs allow you to experiment with different layouts, color schemes, materials, and appliances, giving you the freedom to bring your vision to life.
Interior kitchen design software is a cost-effective and user-friendly solution for homeowners looking to revamp their kitchen. These software programs offer a wide range of features and tools to help you create a realistic and accurate representation of your kitchen design. From 3D modeling to virtual reality, these programs allow you to experiment with different layouts, color schemes, materials, and appliances, giving you the freedom to bring your vision to life.
How Does It Work?
 Interior kitchen design software operates on a simple yet powerful concept - you design your kitchen layout and add details such as cabinets, countertops, and appliances, all with just a few clicks. The software then generates a 3D model of your design, allowing you to see your kitchen from different angles and make necessary adjustments. You can also play around with different color and material options, ensuring that your kitchen design reflects your personal style.
Interior kitchen design software operates on a simple yet powerful concept - you design your kitchen layout and add details such as cabinets, countertops, and appliances, all with just a few clicks. The software then generates a 3D model of your design, allowing you to see your kitchen from different angles and make necessary adjustments. You can also play around with different color and material options, ensuring that your kitchen design reflects your personal style.
Benefits of Using Interior Kitchen Design Software
 Aside from being cost-effective and easy to use, interior kitchen design software also offers numerous other benefits. With these programs, you have complete control over the design process, allowing you to make changes and modifications as you please. This eliminates the need for constant back-and-forth communication with a professional designer and saves you both time and money. Additionally, using interior kitchen design software gives you the opportunity to visualize your kitchen before making any physical changes, ensuring that you're completely satisfied with the final result.
Aside from being cost-effective and easy to use, interior kitchen design software also offers numerous other benefits. With these programs, you have complete control over the design process, allowing you to make changes and modifications as you please. This eliminates the need for constant back-and-forth communication with a professional designer and saves you both time and money. Additionally, using interior kitchen design software gives you the opportunity to visualize your kitchen before making any physical changes, ensuring that you're completely satisfied with the final result.
Get Started Today
 With interior kitchen design software, you have the power to transform your kitchen into a functional and stylish space that reflects your personal taste. So why wait? Start exploring different design options and create your dream kitchen with the help of these innovative software programs. With just a few clicks, you can have a beautiful and personalized kitchen design that you can be proud of for years to come.
With interior kitchen design software, you have the power to transform your kitchen into a functional and stylish space that reflects your personal taste. So why wait? Start exploring different design options and create your dream kitchen with the help of these innovative software programs. With just a few clicks, you can have a beautiful and personalized kitchen design that you can be proud of for years to come.

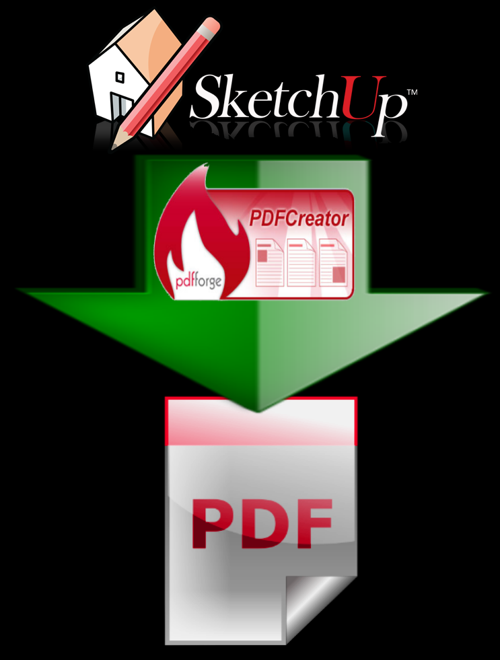







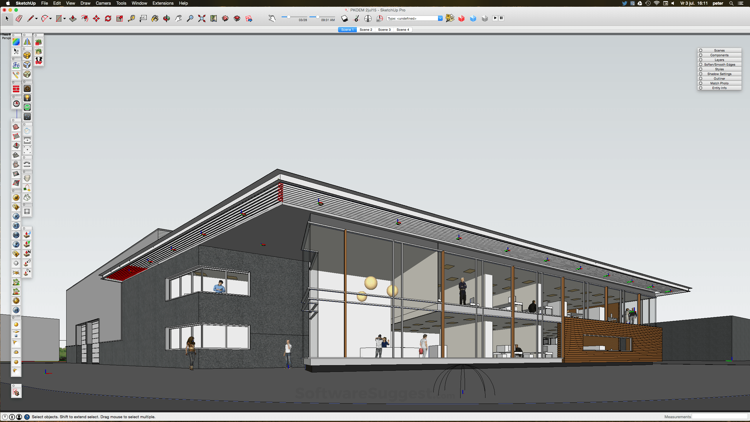


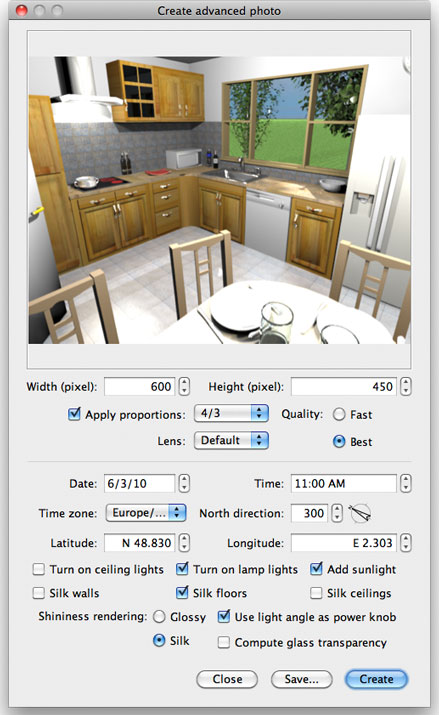


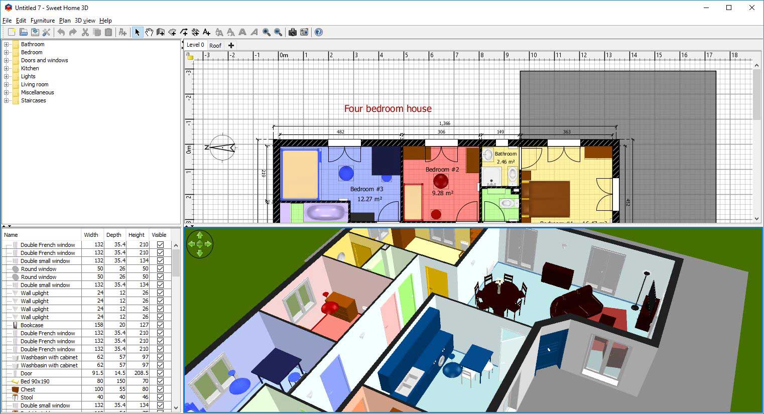
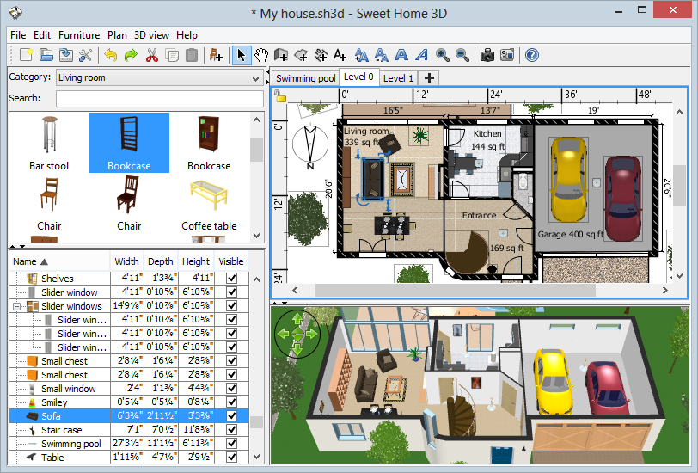



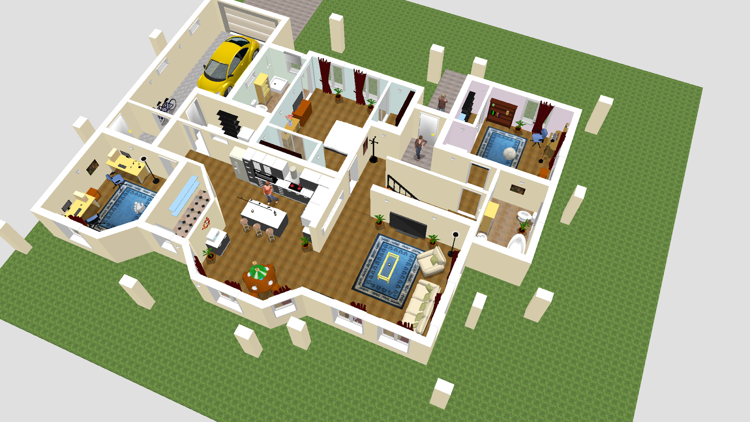

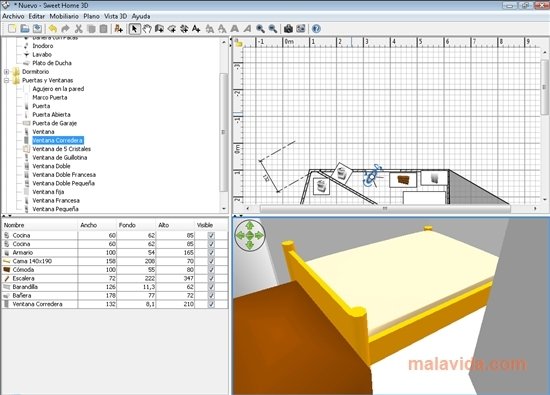








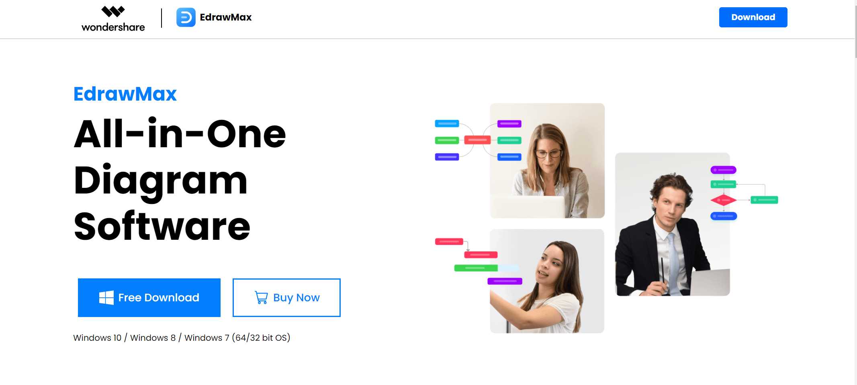
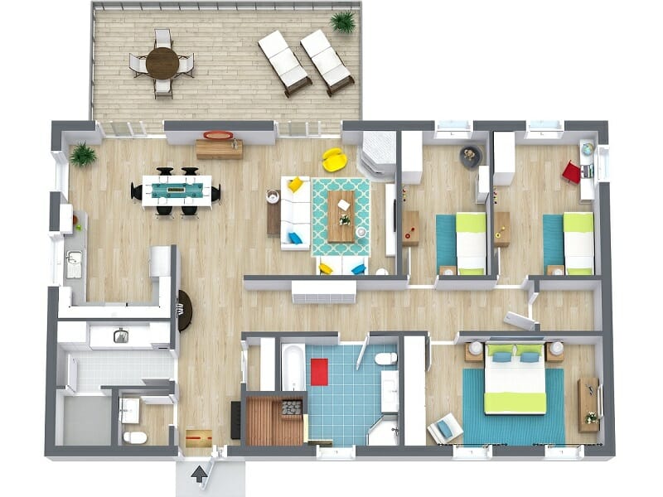
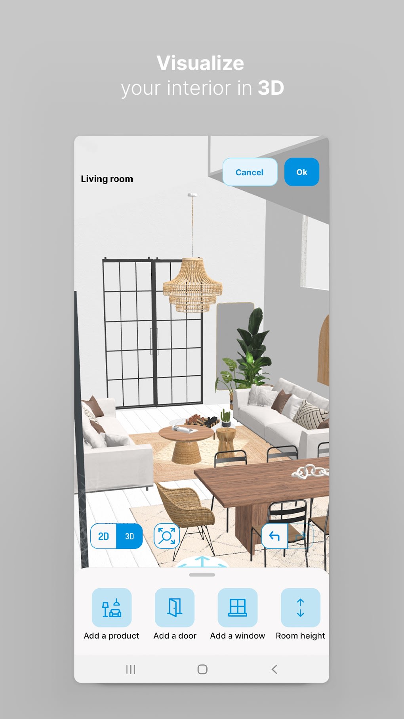

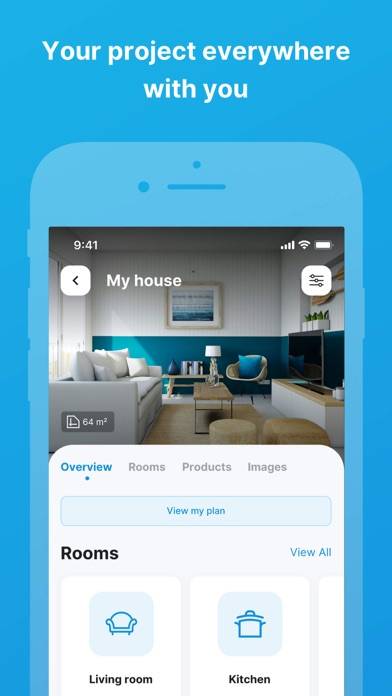











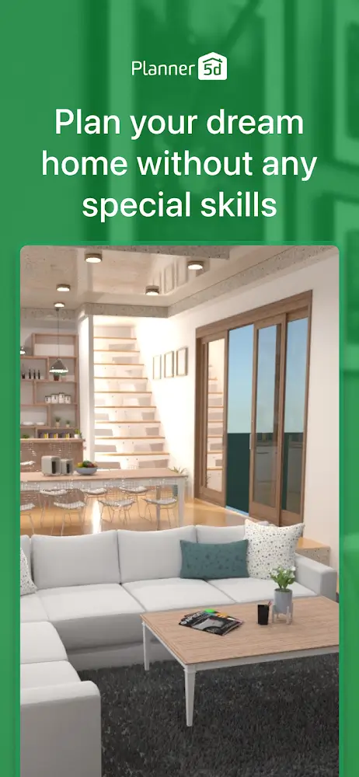

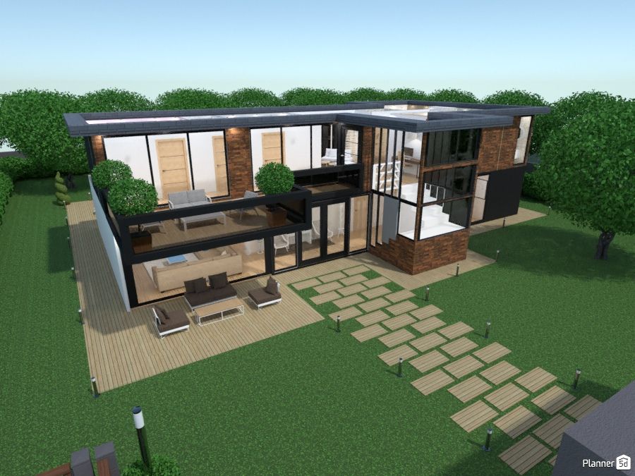





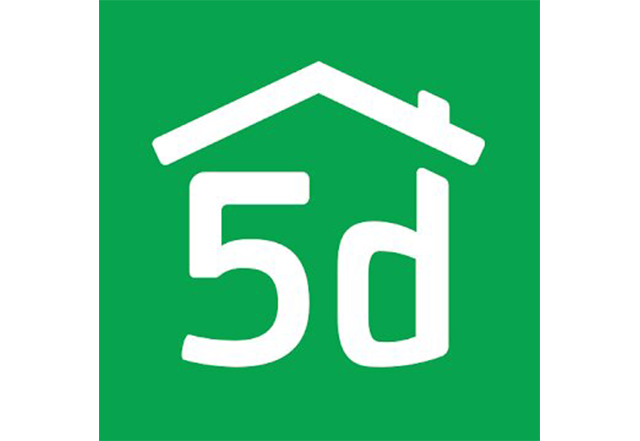
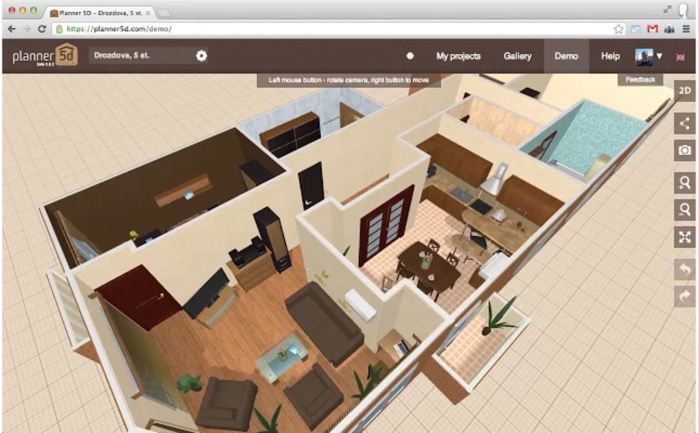
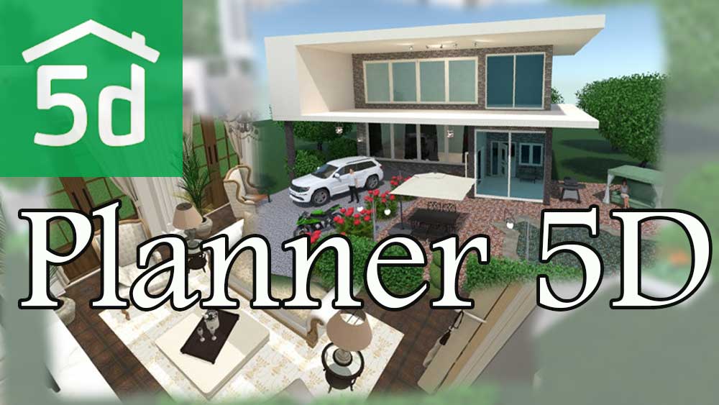
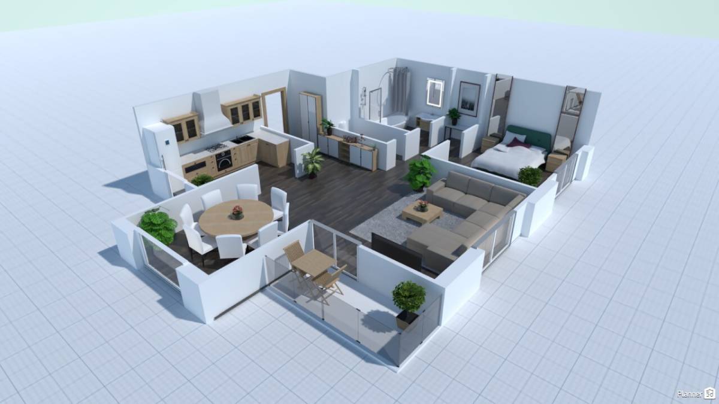









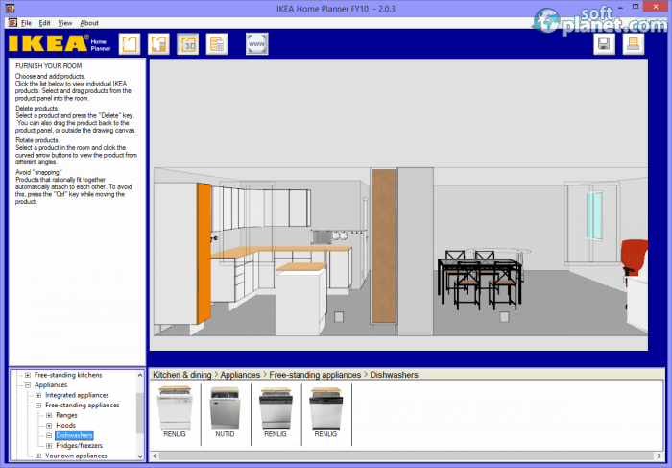
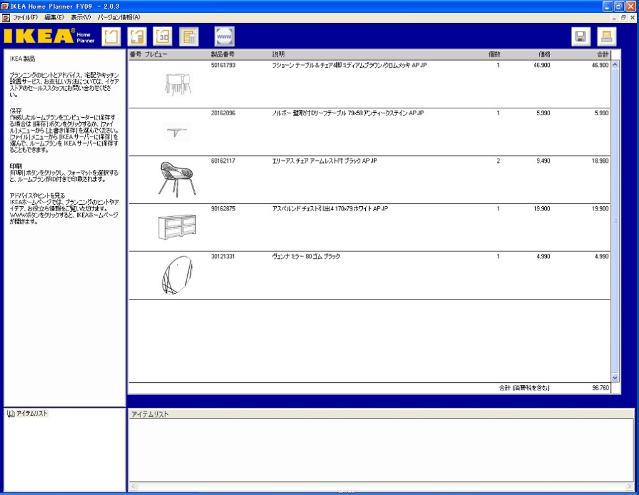


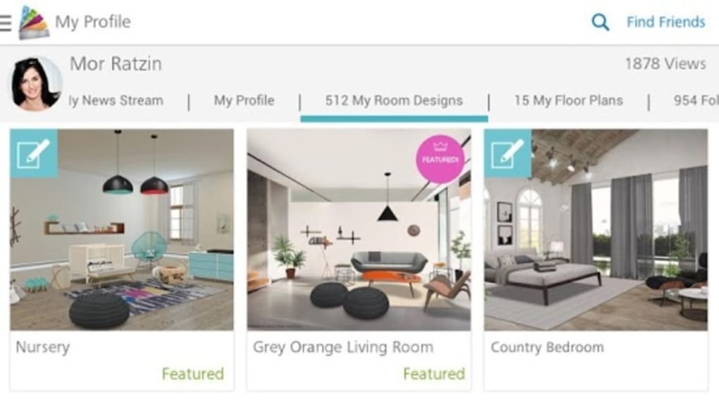



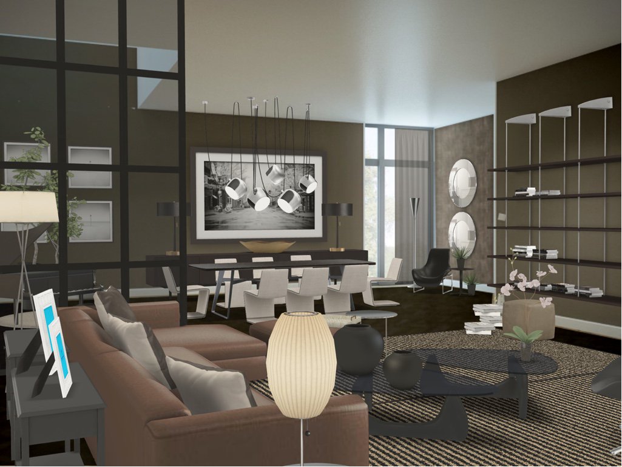


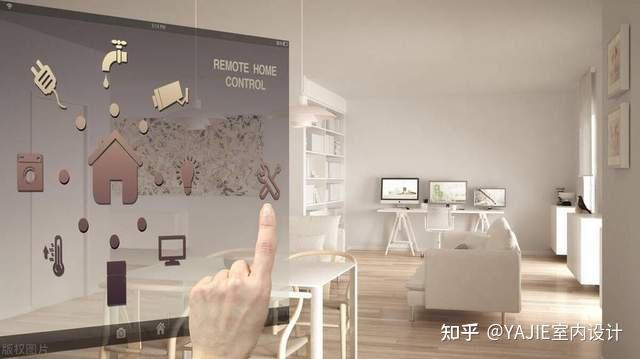


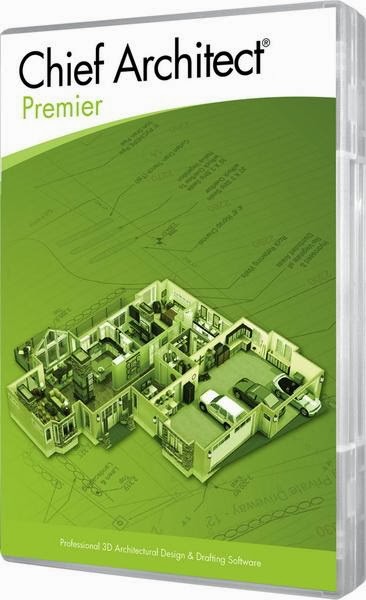



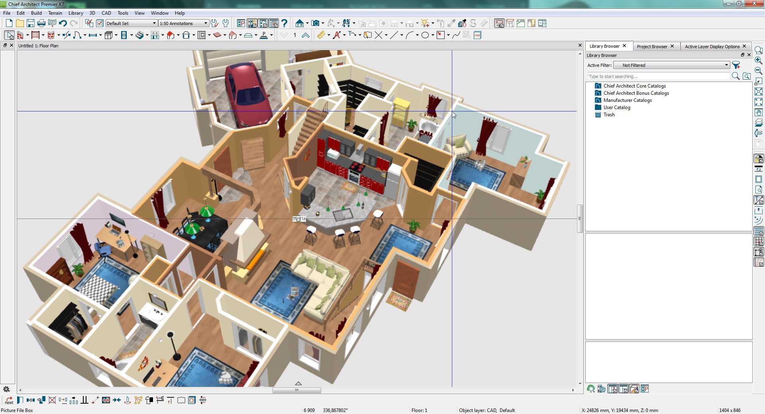



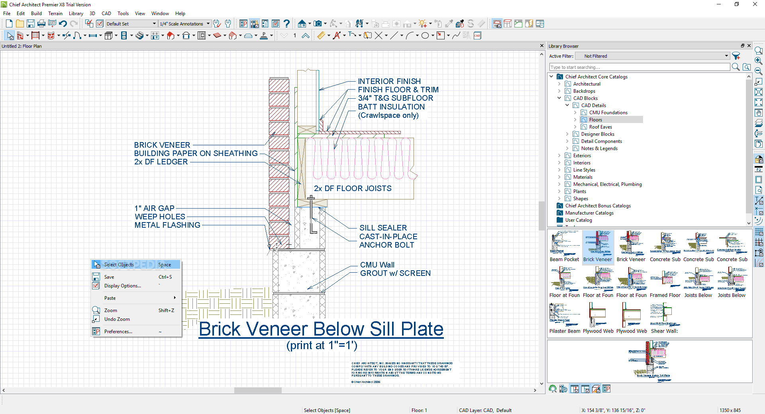









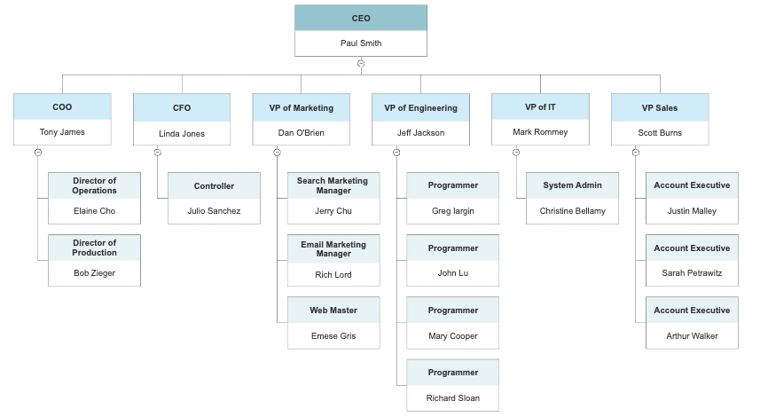


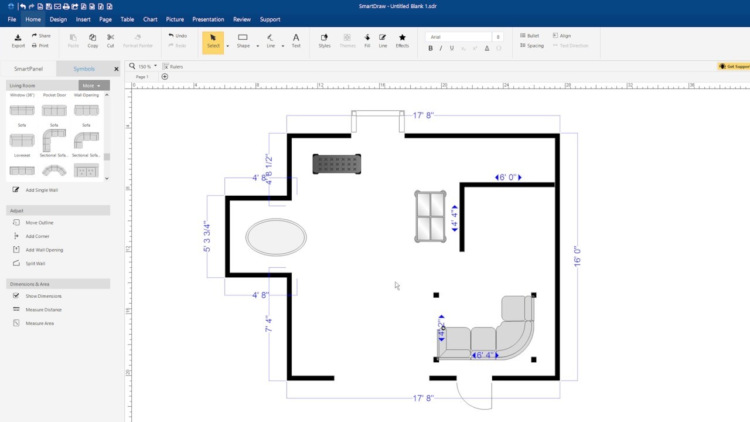
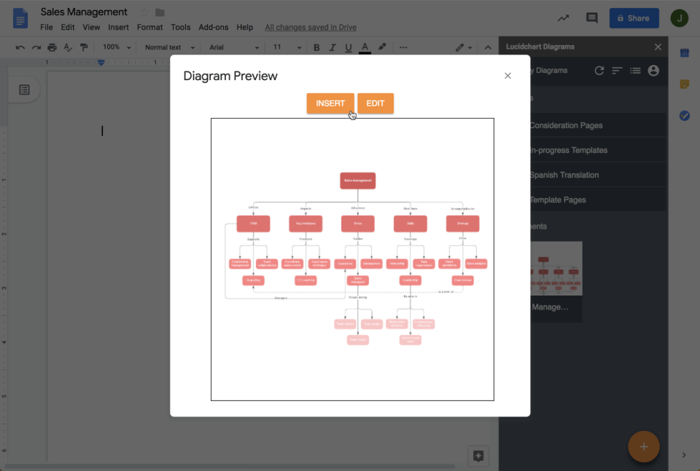


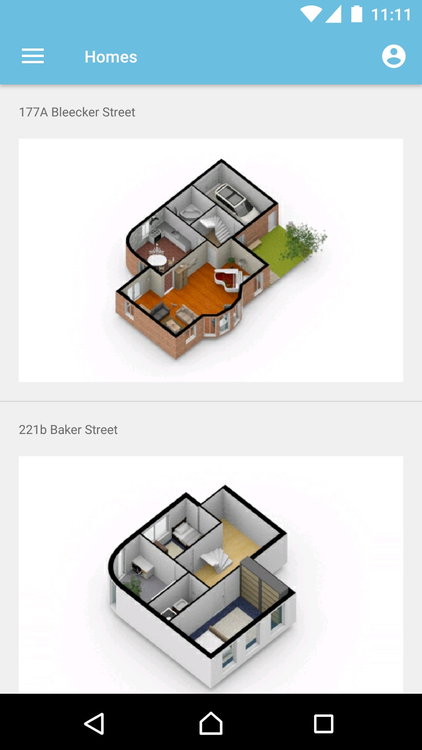





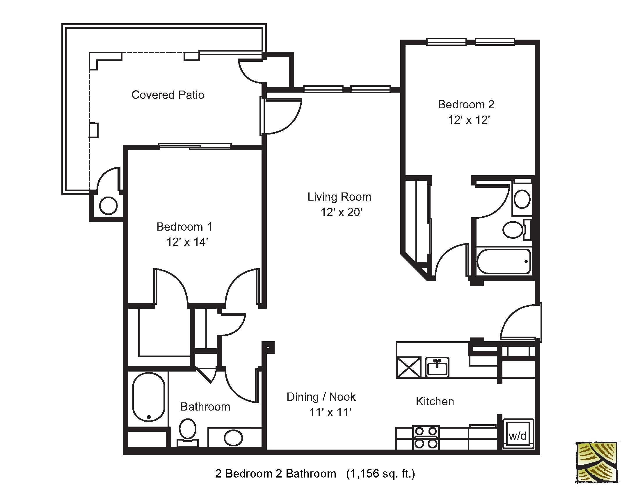
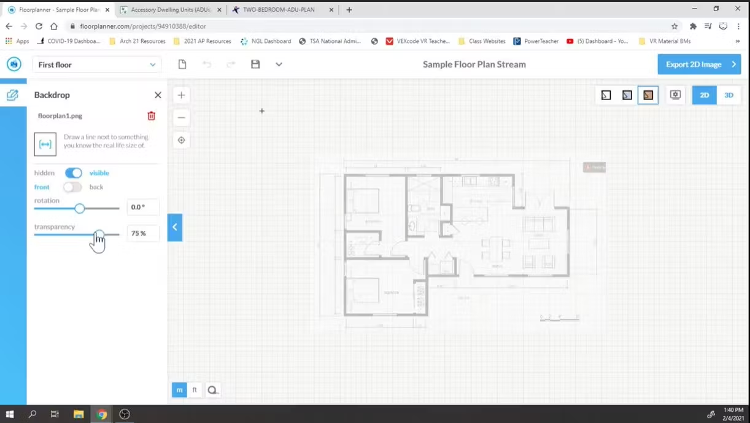
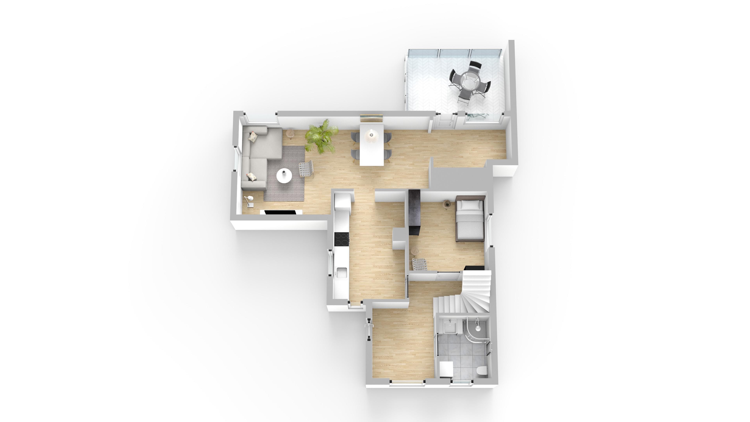


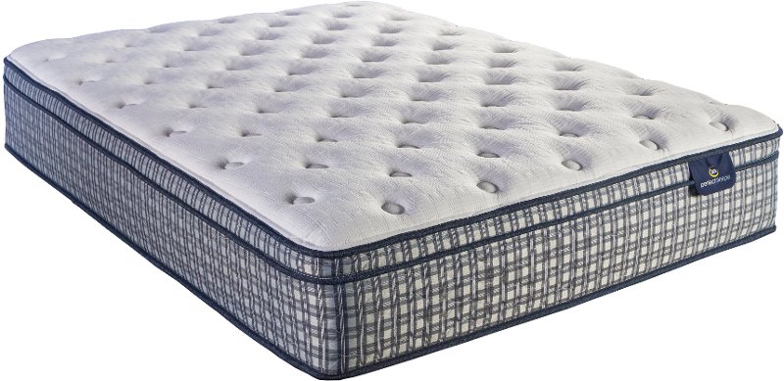

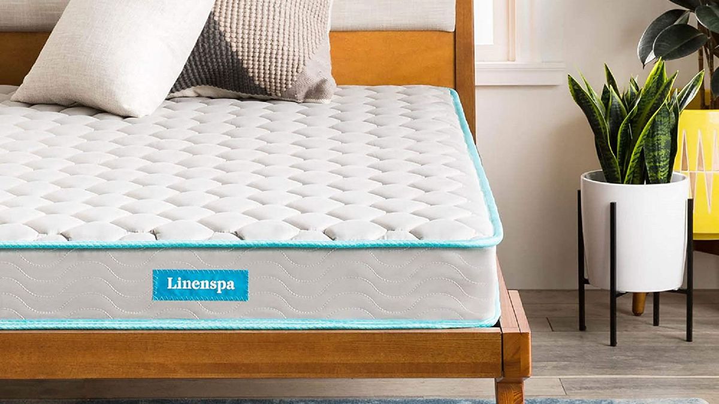
.jpeg)

