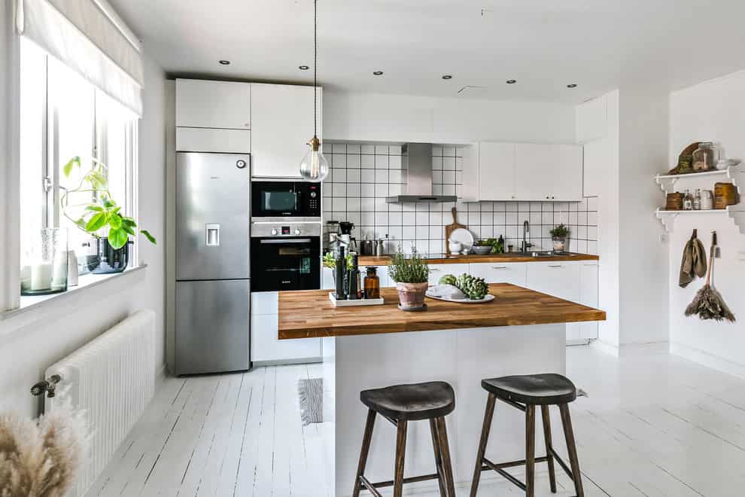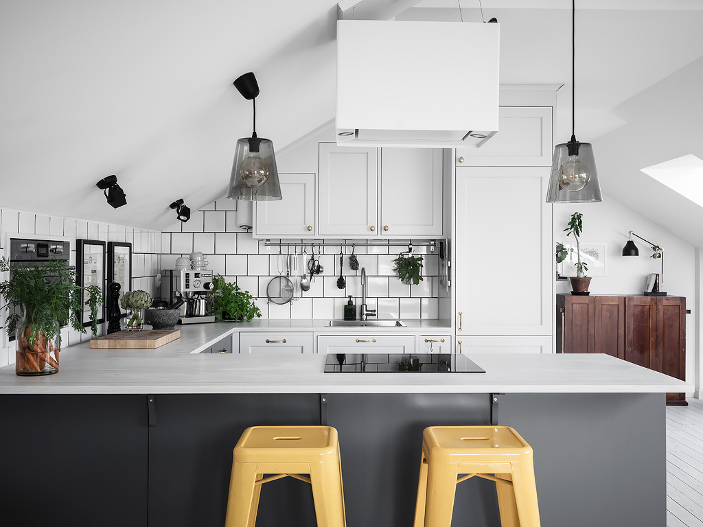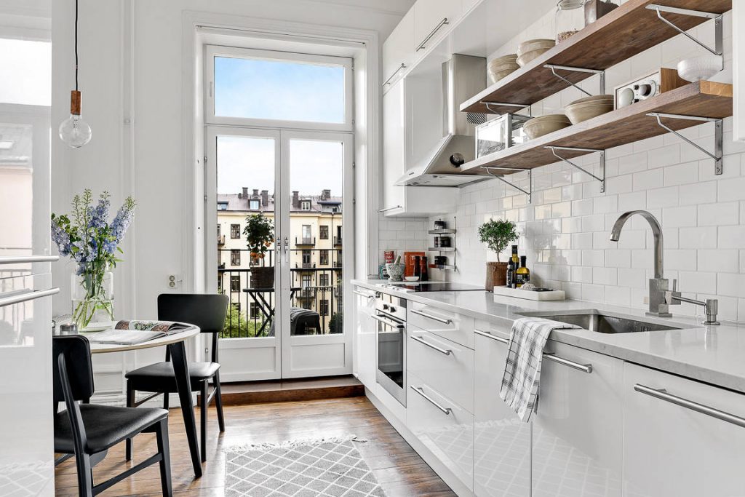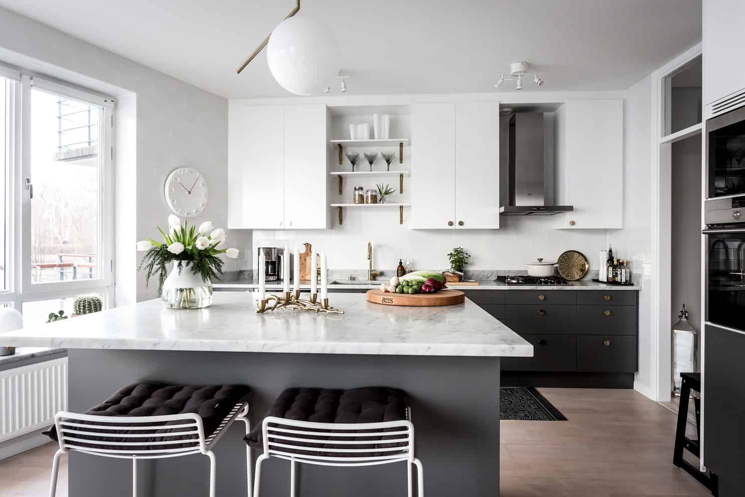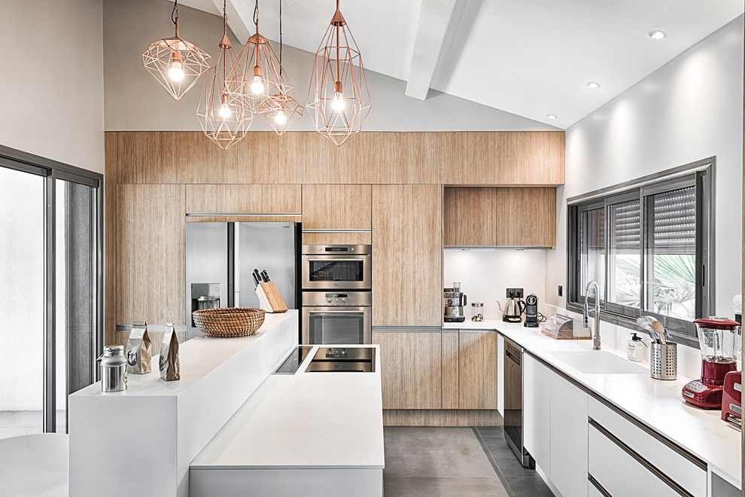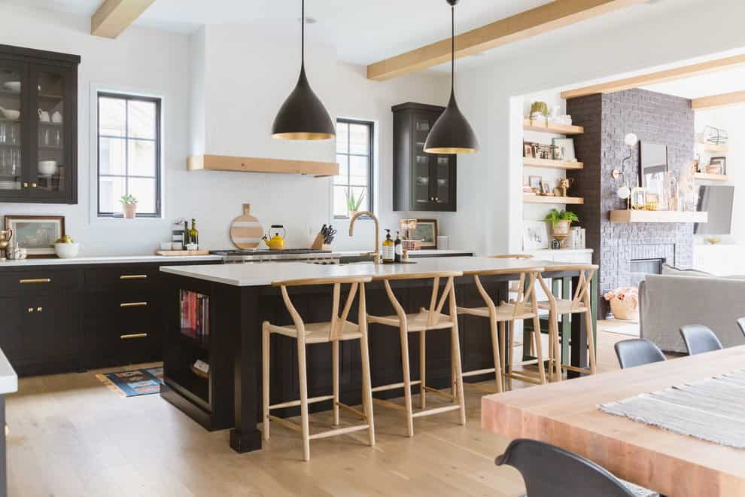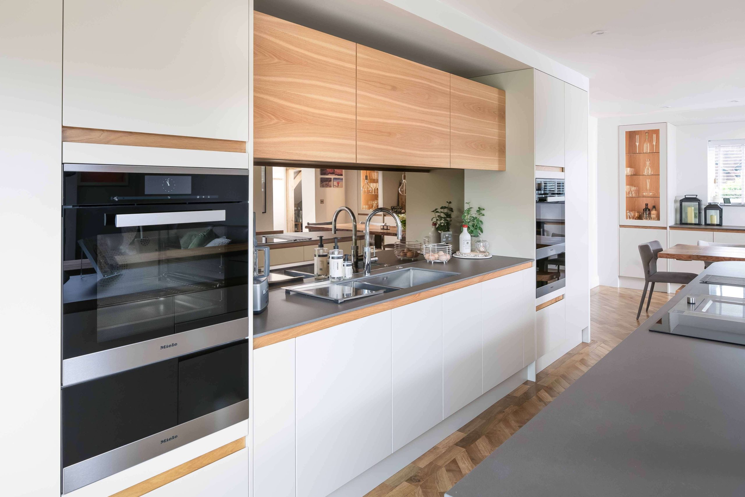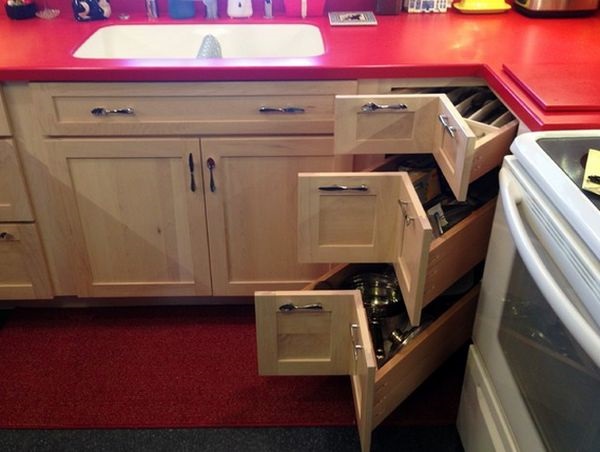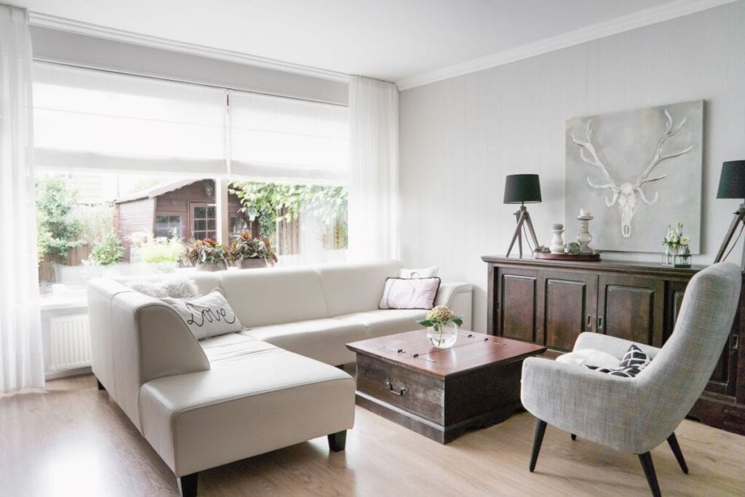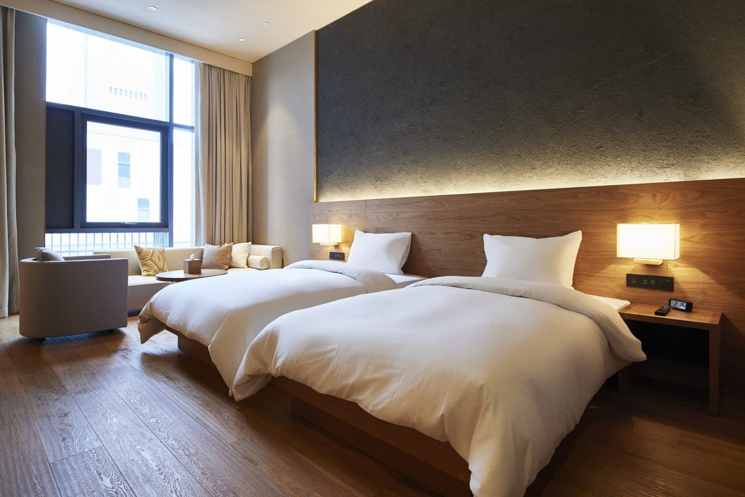1. Open Concept Kitchen
One of the most popular trends in kitchen design for duplex homes is the open concept layout. This design style removes barriers and walls between the kitchen and other living spaces, creating a seamless flow and a sense of spaciousness. It allows for easy entertaining and conversation while cooking, making it perfect for families and those who love to entertain. Open concept kitchens also make the space feel brighter and more inviting, as natural light can flow freely throughout the space.
2. Modern Kitchen Design
In recent years, modern kitchen design has become increasingly popular for duplex homes. This style is characterized by clean lines, minimalism, and a sleek, contemporary aesthetic. Key elements of a modern kitchen design include flat-panel cabinets, minimalist hardware, and a monochromatic color scheme. To add a touch of warmth and texture, consider incorporating natural materials such as wood or stone into your modern kitchen.
3. Duplex Kitchen Layout
The layout of your kitchen is crucial in maximizing functionality and efficiency in a duplex home. For a seamless flow, consider a galley or L-shaped layout that allows for easy movement between the cooking, prep, and dining areas. Another popular layout for duplex kitchens is the U-shaped design, which provides ample counter space and storage options. Whichever layout you choose, make sure it suits your needs and complements the overall design of your home.
4. Kitchen Island Ideas
A kitchen island is a versatile and functional addition to any kitchen, especially in a duplex home where space may be limited. Aside from providing extra counter space and storage, a kitchen island can also serve as a dining area, a prep station, or even a home office. Consider incorporating features such as a sink, a built-in wine rack, or a breakfast bar to make your kitchen island even more useful and stylish.
5. Dual-Tone Kitchen Cabinets
Gone are the days of monochromatic kitchen cabinets. Dual-tone cabinets, where the upper and lower cabinets are painted in different colors, have become a popular trend in duplex kitchen design. This style can add visual interest and depth to your kitchen, and it allows you to incorporate multiple colors into your design scheme. Just make sure to choose colors that complement each other and the overall design of your kitchen.
6. Kitchen Pantry Organization
In a duplex home where space may be limited, a well-organized kitchen pantry is a must. This not only maximizes storage space but also makes it easier to find and access items when cooking. Consider installing pull-out shelves, wire baskets, and other organizational tools to keep your pantry neat and tidy. You can also label containers and use clear bins to make it easier to see what's inside.
7. Small Kitchen Design for Duplex
Just because you have a small kitchen in your duplex doesn't mean you have to sacrifice style and functionality. In fact, with the right design and organization, a small kitchen can be just as efficient and beautiful as a larger one. Consider incorporating space-saving features such as pull-out cabinets, wall-mounted shelves, and a rolling kitchen cart for extra counter space.
8. Farmhouse Kitchen Decor
The farmhouse style has become a popular choice for kitchen design, even in a modern duplex home. This style incorporates rustic and vintage elements, such as distressed wood, shiplap walls, and farmhouse sinks, to create a cozy and welcoming atmosphere. To add a touch of farmhouse charm to your kitchen, consider incorporating vintage decor pieces, natural textures, and warm color tones.
9. Scandinavian Kitchen Design
If you prefer a clean and minimalist aesthetic, then a Scandinavian kitchen design may be the perfect choice for your duplex home. This style is characterized by white walls, natural wood accents, and functional yet stylish furniture. To achieve the Scandinavian look, incorporate light-colored cabinets, simple hardware, and open shelving to display your favorite kitchen items.
10. Smart Kitchen Storage Solutions
In a duplex kitchen, where space may be limited, smart storage solutions are essential. Consider incorporating features such as pull-out shelves, hidden drawers, and vertical storage to maximize every inch of space. You can also use wall space for hanging pots and pans, or add shelves above cabinets for extra storage. With the right storage solutions, you can keep your kitchen clutter-free and organized, making it both functional and aesthetically pleasing.
The Benefits of a Duplex Kitchen Design
/AMI089-4600040ba9154b9ab835de0c79d1343a.jpg)
Maximizing Space
 When designing a
kitchen
for a
duplex
, it is essential to consider the available space and how to make the most of it. One of the main advantages of a
duplex
kitchen design is its ability to maximize the use of space. With two units in one building, the kitchen can be designed to serve both units effectively without taking up unnecessary space. This is especially beneficial for smaller
duplex
units where space is limited.
When designing a
kitchen
for a
duplex
, it is essential to consider the available space and how to make the most of it. One of the main advantages of a
duplex
kitchen design is its ability to maximize the use of space. With two units in one building, the kitchen can be designed to serve both units effectively without taking up unnecessary space. This is especially beneficial for smaller
duplex
units where space is limited.
Efficient Layout
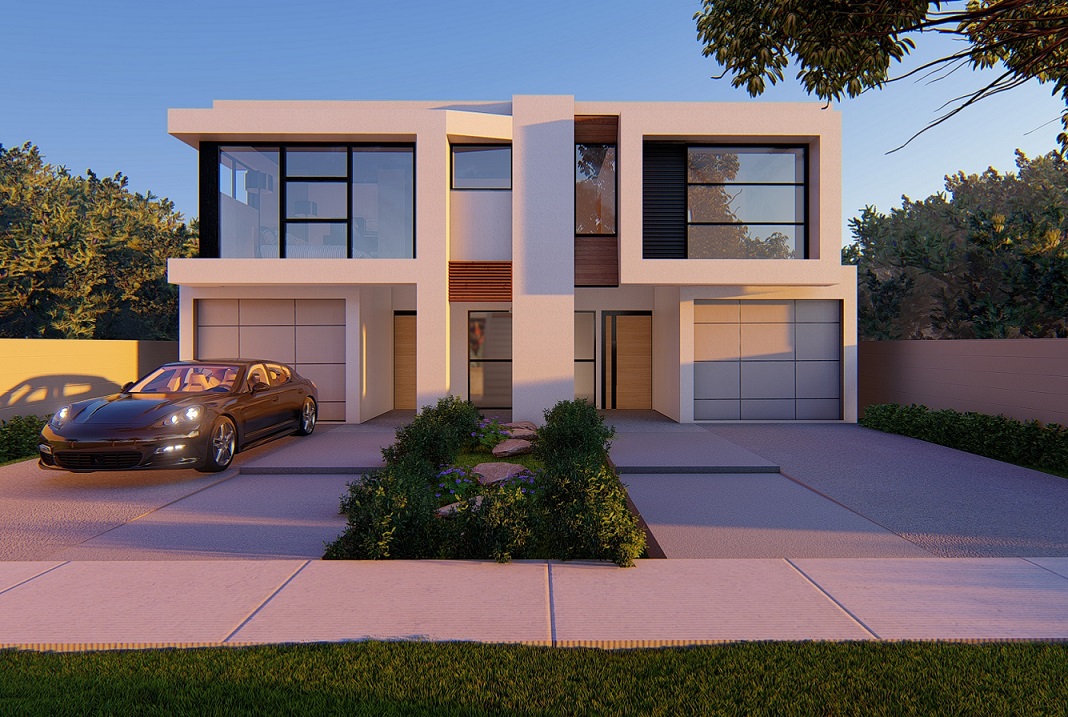 Another benefit of a
duplex
kitchen design is the opportunity to create an efficient layout. A well-planned
kitchen
layout can make cooking and meal preparation a breeze, especially when cooking for two separate households. The
kitchen
can be divided into different zones for cooking, prepping, and cleaning, making it easier for both households to use the
kitchen
simultaneously.
Another benefit of a
duplex
kitchen design is the opportunity to create an efficient layout. A well-planned
kitchen
layout can make cooking and meal preparation a breeze, especially when cooking for two separate households. The
kitchen
can be divided into different zones for cooking, prepping, and cleaning, making it easier for both households to use the
kitchen
simultaneously.
Separate Spaces
 A
duplex
kitchen design also allows for the creation of separate spaces for each household. This means that each unit can have its own designated
kitchen
area, complete with its own appliances, storage, and work surfaces. This not only provides convenience for each household but also adds a sense of privacy and ownership to the
kitchen
space.
A
duplex
kitchen design also allows for the creation of separate spaces for each household. This means that each unit can have its own designated
kitchen
area, complete with its own appliances, storage, and work surfaces. This not only provides convenience for each household but also adds a sense of privacy and ownership to the
kitchen
space.
Customization Options
 With a
duplex
kitchen design, there are endless possibilities for customization. Each household can have a say in the
kitchen
design, making it personalized to their specific needs and preferences. This not only adds a unique touch to the
kitchen
but also ensures that both households are satisfied with the
kitchen
space.
With a
duplex
kitchen design, there are endless possibilities for customization. Each household can have a say in the
kitchen
design, making it personalized to their specific needs and preferences. This not only adds a unique touch to the
kitchen
but also ensures that both households are satisfied with the
kitchen
space.
Increased Property Value
 Lastly, a well-designed
duplex
kitchen can significantly increase the overall value of the property. With the rising popularity of
duplex
units, potential buyers are looking for functional and modern
kitchens
that can cater to their needs. A carefully planned
duplex
kitchen can make all the difference when it comes to selling the property in the future.
In conclusion, a
duplex
kitchen design offers numerous benefits, from maximizing space to increasing property value. With careful planning and customization, this type of
kitchen
can cater to the needs of two households while still maintaining a sense of functionality and style. If you are considering building or renovating a
duplex
, be sure to give special attention to the
kitchen
design to reap all of these benefits.
Lastly, a well-designed
duplex
kitchen can significantly increase the overall value of the property. With the rising popularity of
duplex
units, potential buyers are looking for functional and modern
kitchens
that can cater to their needs. A carefully planned
duplex
kitchen can make all the difference when it comes to selling the property in the future.
In conclusion, a
duplex
kitchen design offers numerous benefits, from maximizing space to increasing property value. With careful planning and customization, this type of
kitchen
can cater to the needs of two households while still maintaining a sense of functionality and style. If you are considering building or renovating a
duplex
, be sure to give special attention to the
kitchen
design to reap all of these benefits.



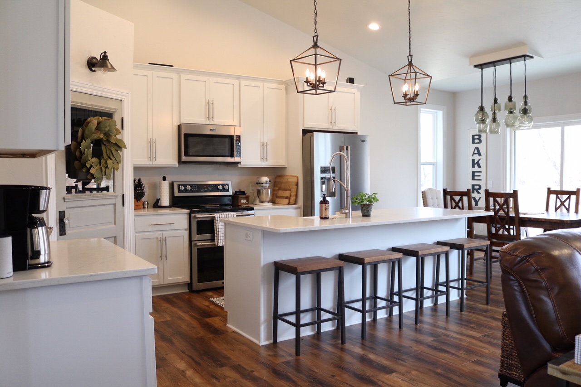


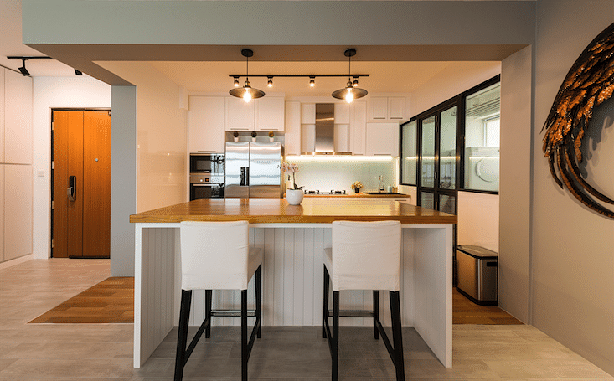









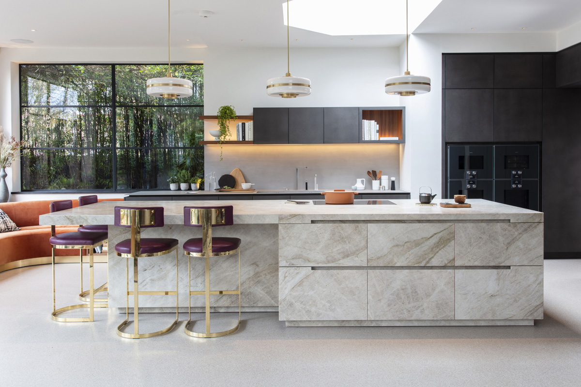


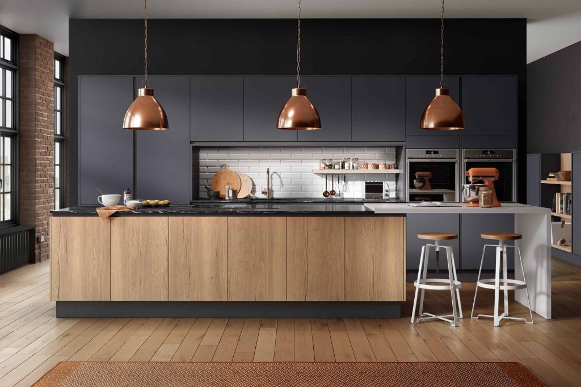




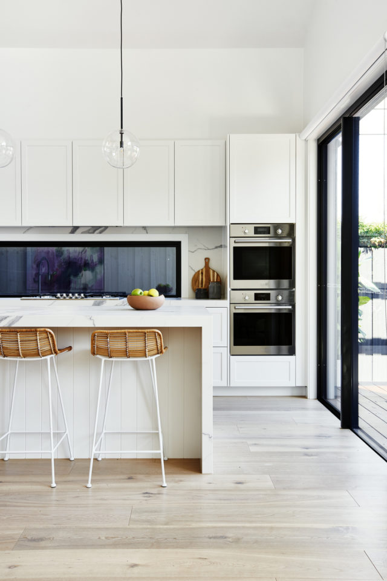


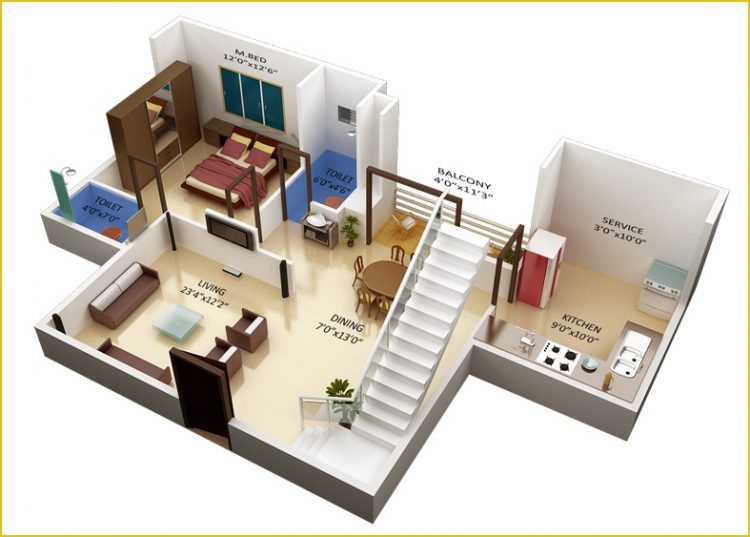






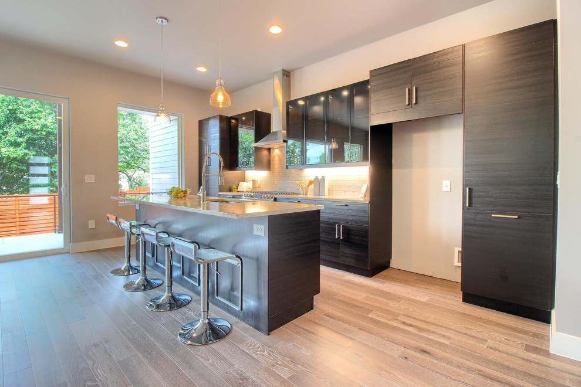


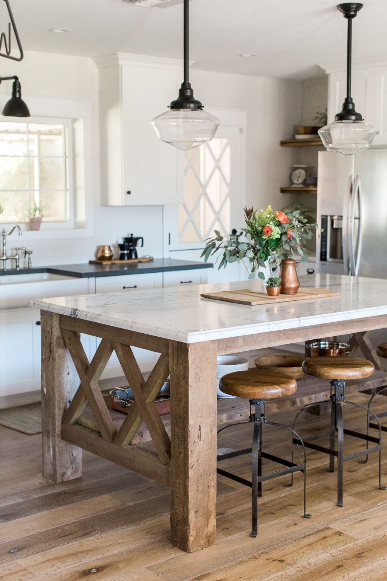



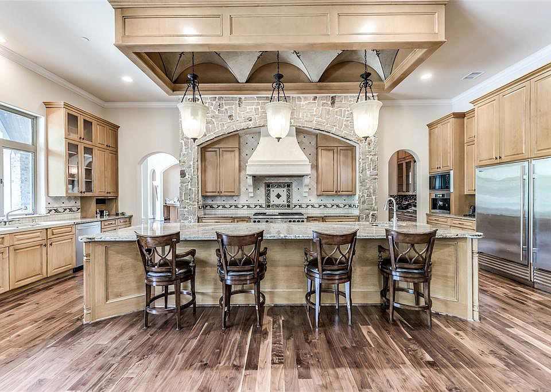



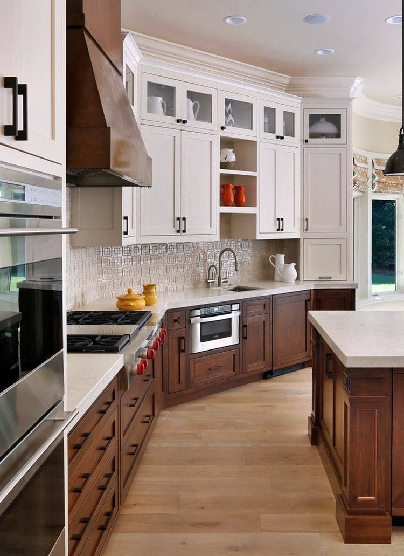

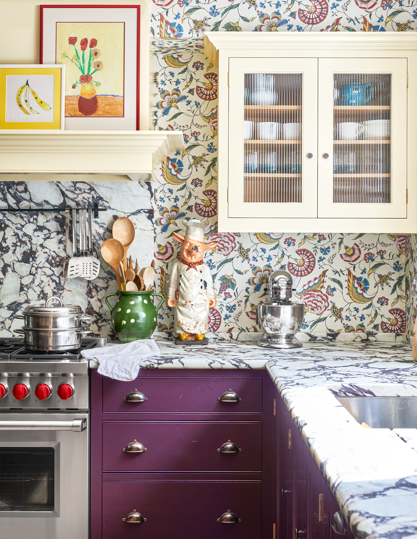



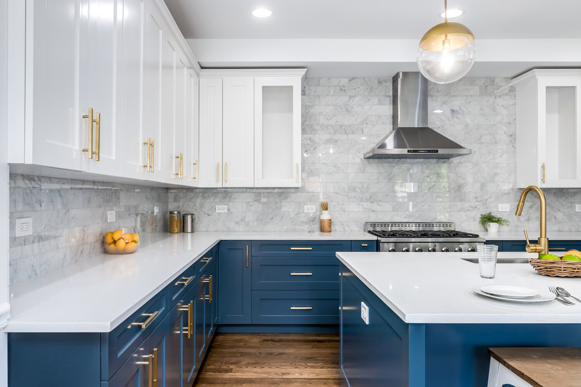



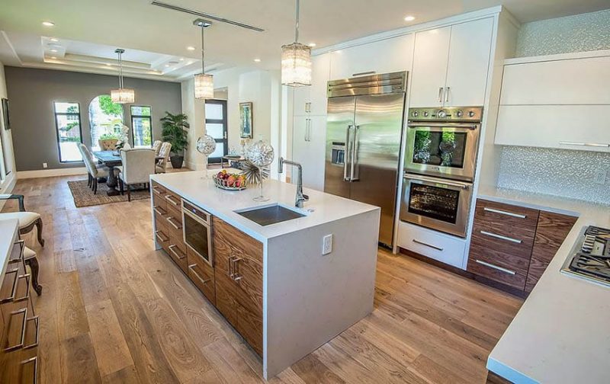




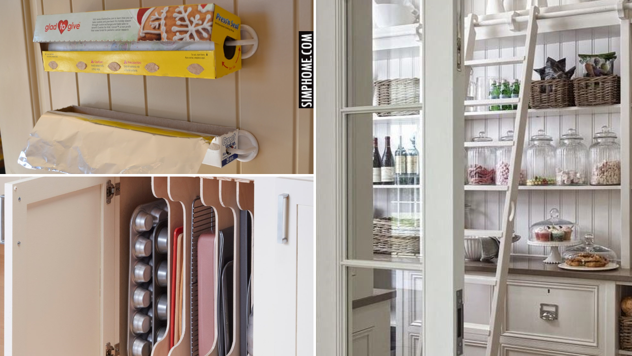

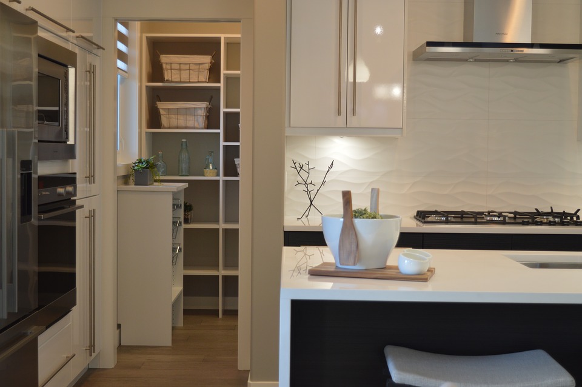
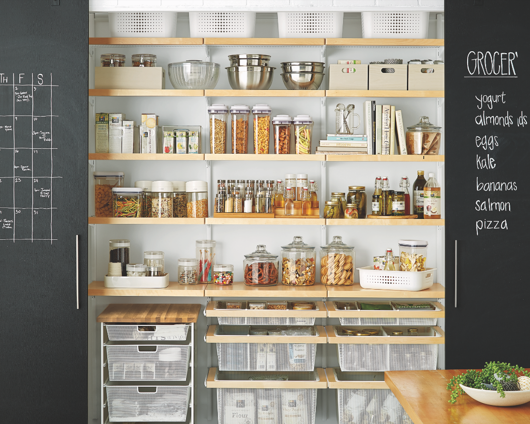






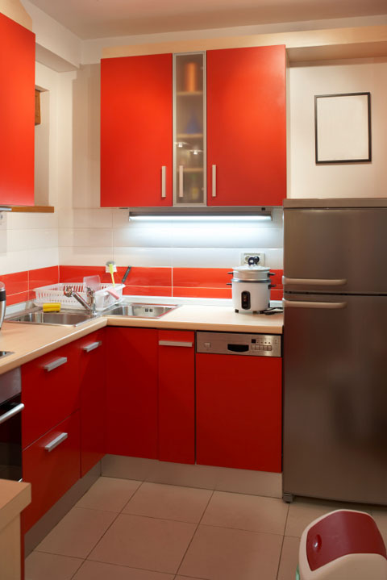


:max_bytes(150000):strip_icc()/exciting-small-kitchen-ideas-1821197-hero-d00f516e2fbb4dcabb076ee9685e877a.jpg)

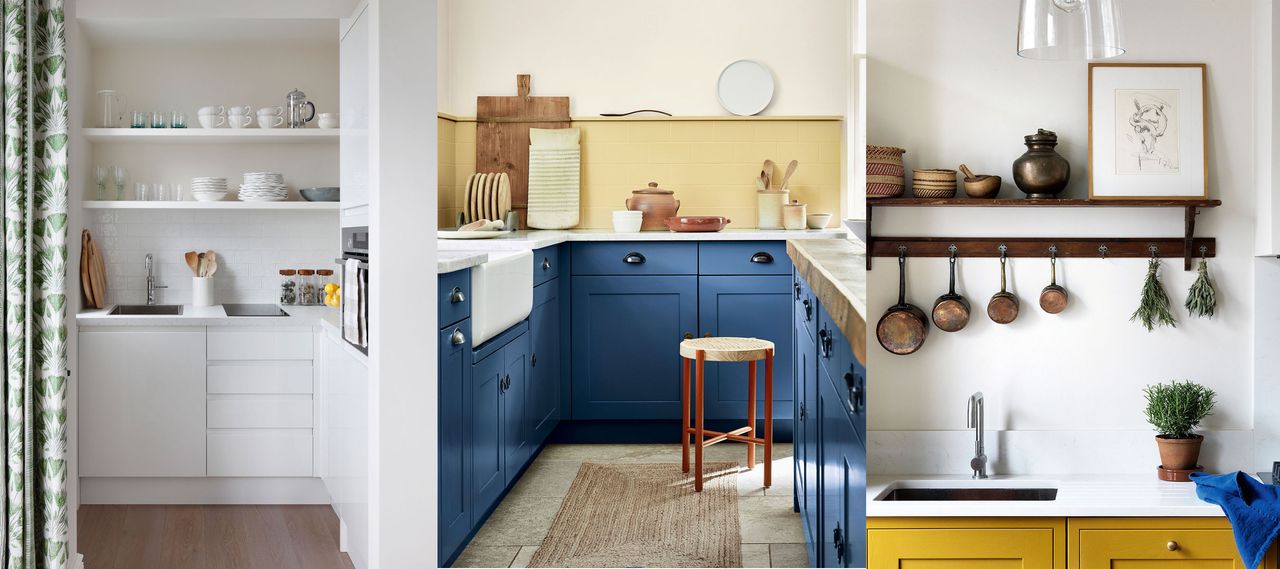





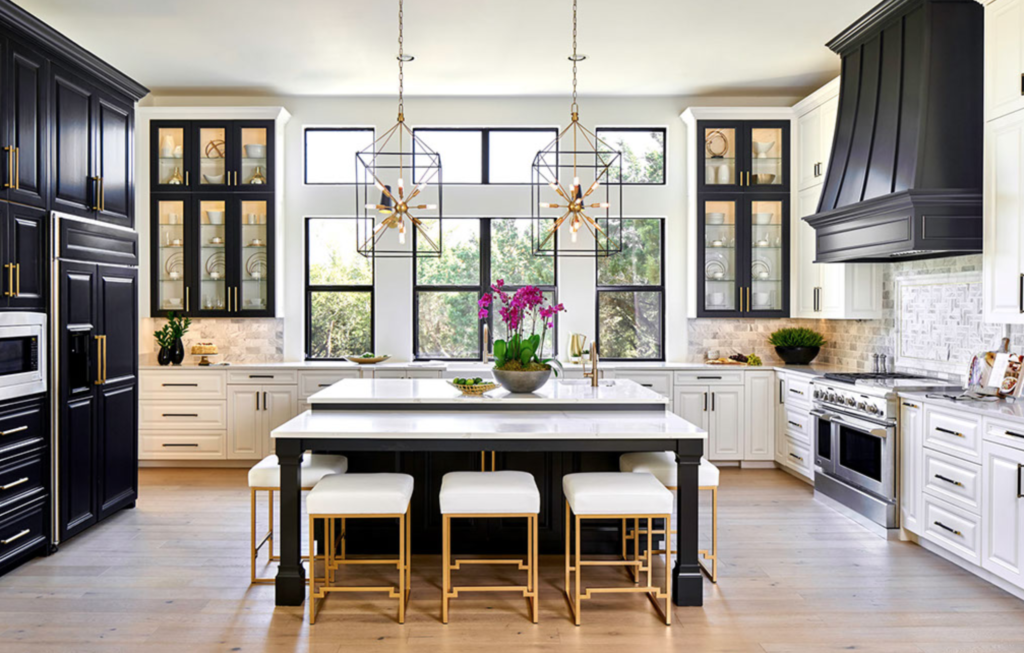
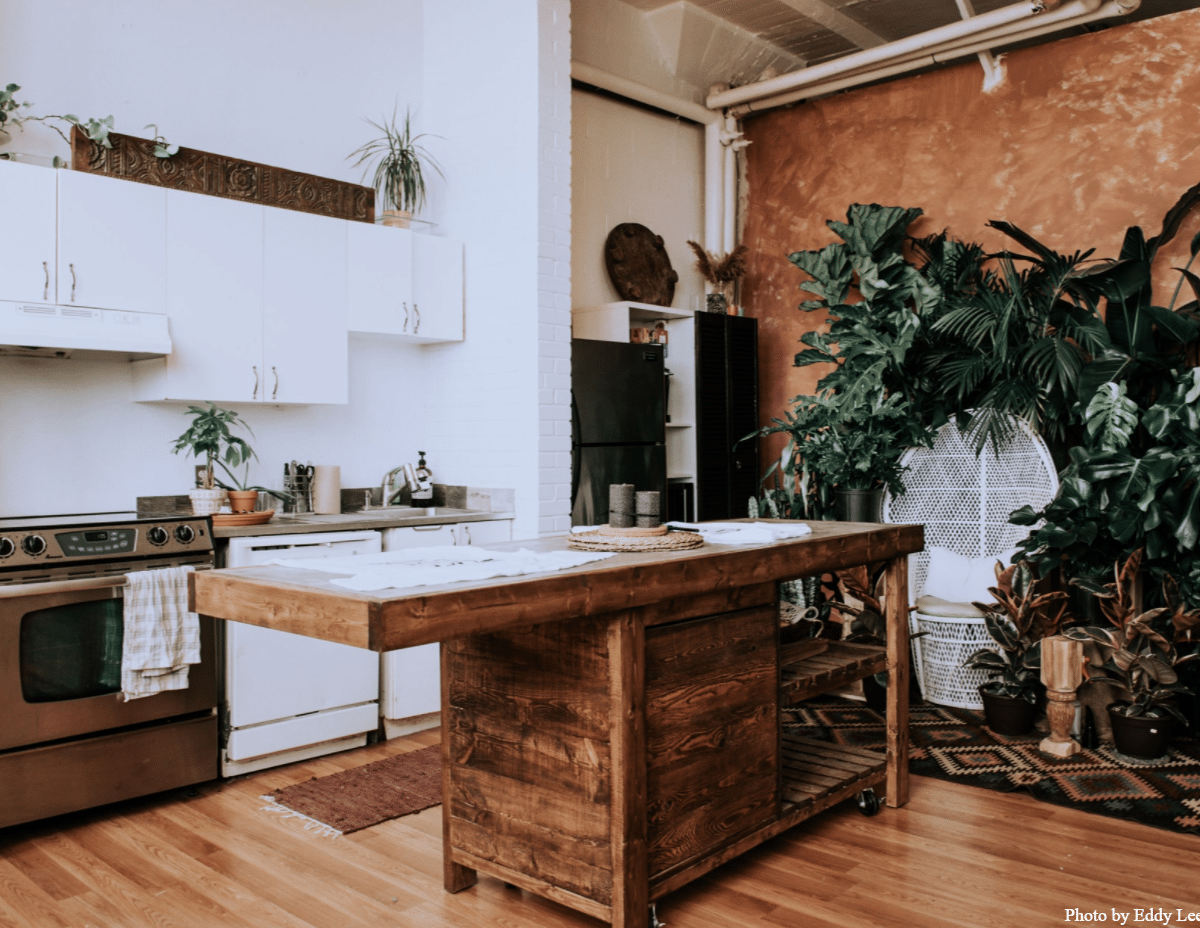
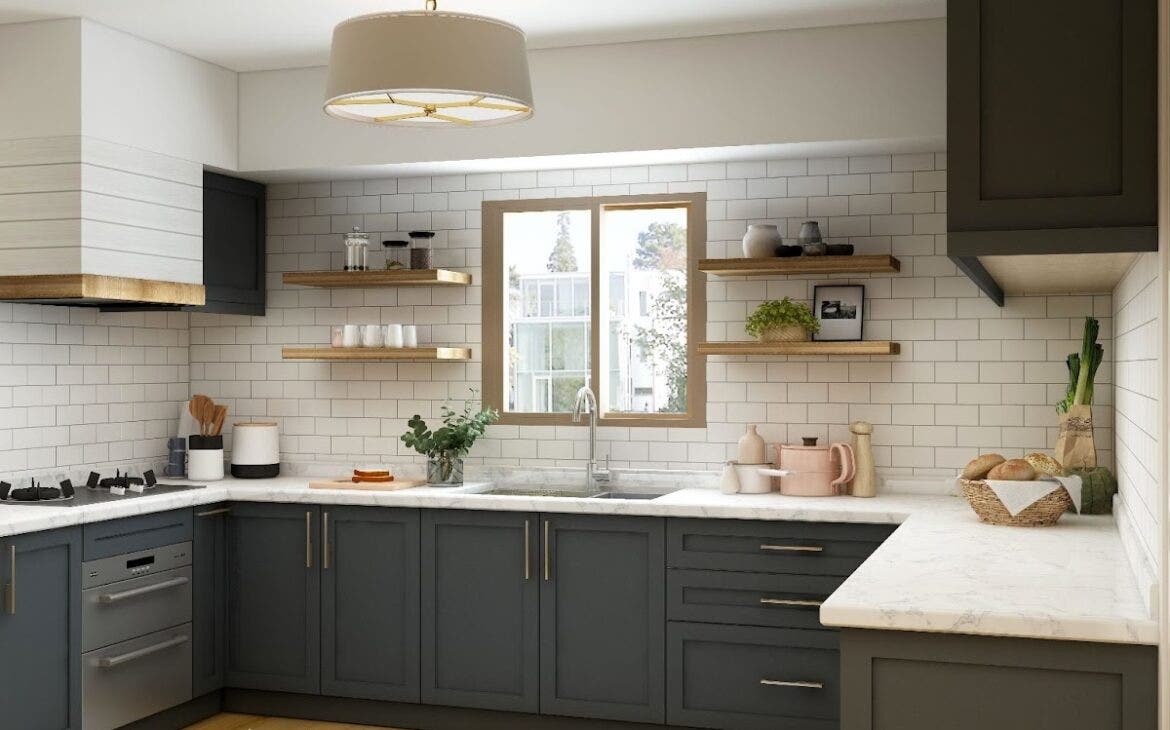
:max_bytes(150000):strip_icc()/modern-farmhouse-kitchen-ideas-4147983-hero-6e296df23de941f58ad4e874fefbc2a3.jpg)
:max_bytes(150000):strip_icc()/farmhouse-kitchen-decor-ideas-modern-kitchen-96645f40ba8b4dbea534b28cf16bc8f2.jpg)
:max_bytes(150000):strip_icc()/ScreenShot2020-10-15at6.42.11PM-e762bbde32e94c54b3c04638f687f81d.png)




