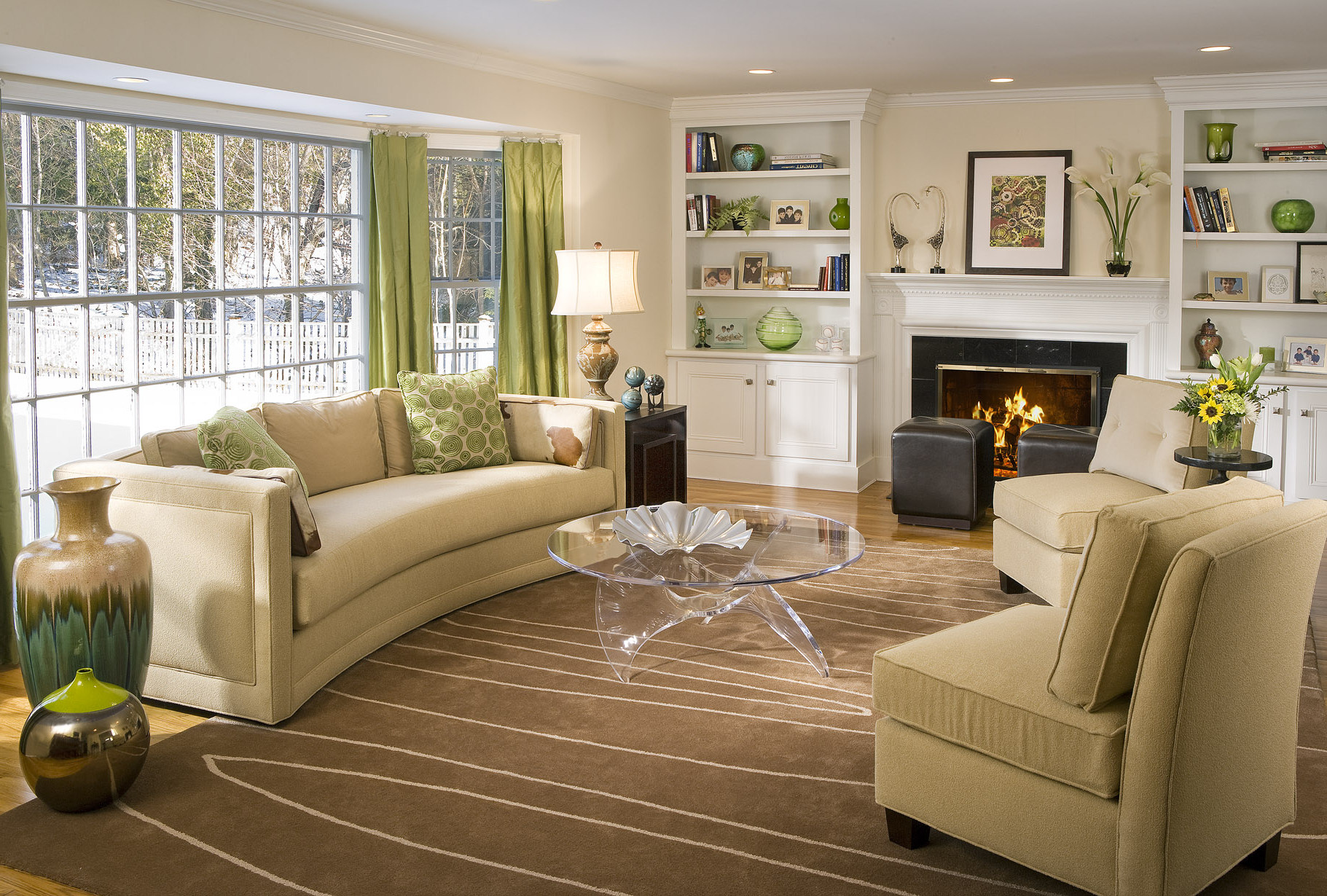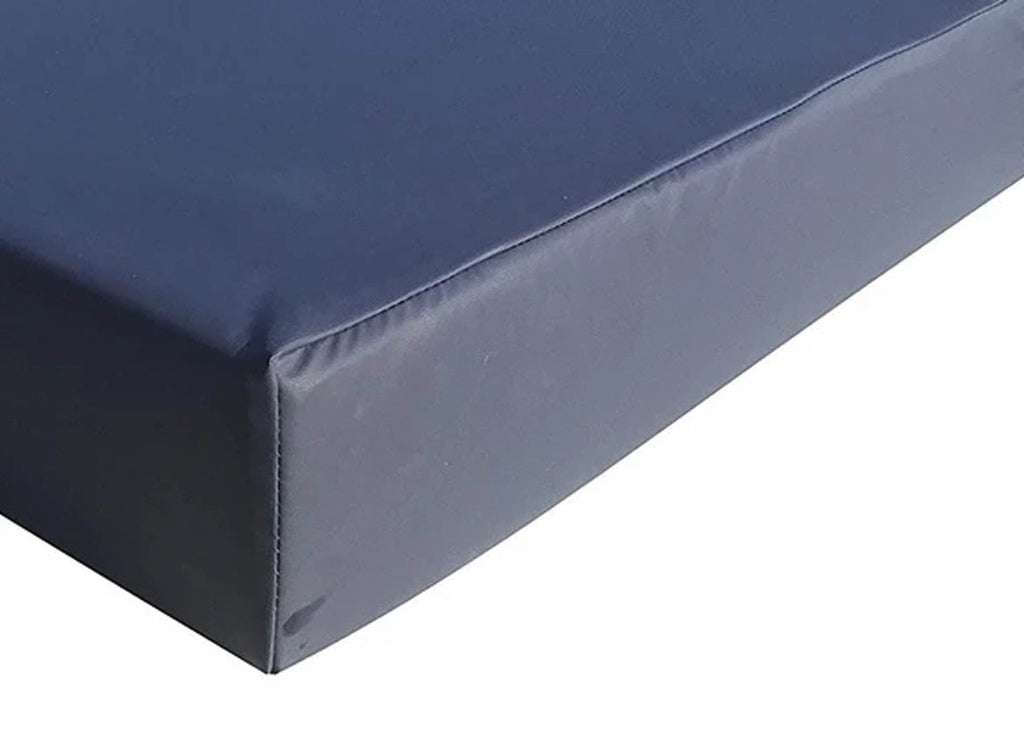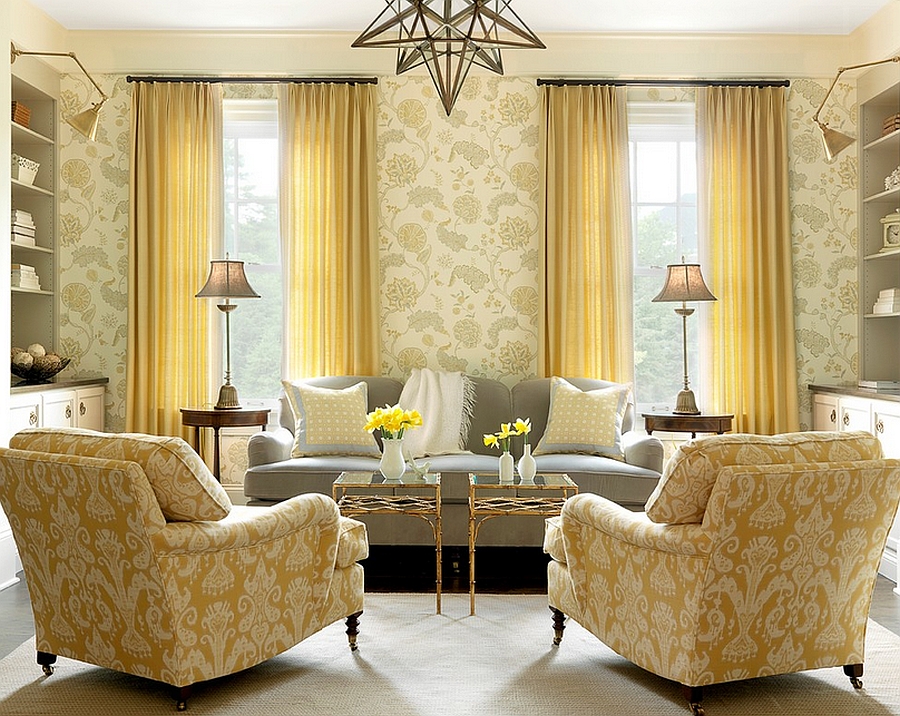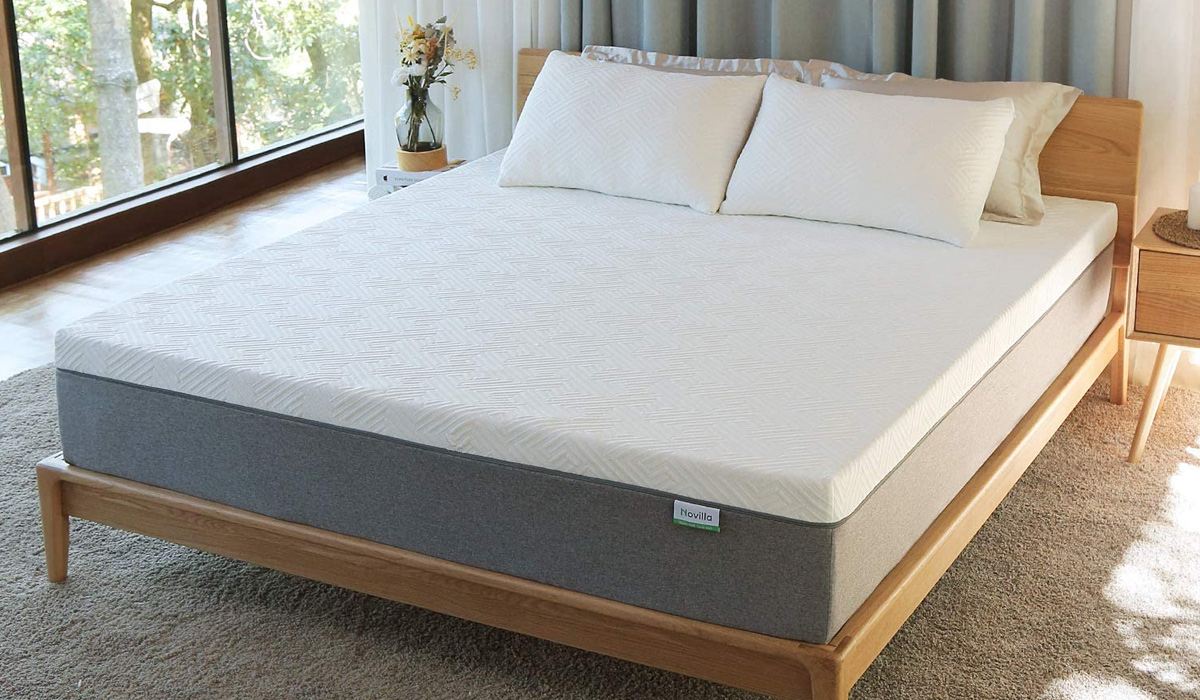A House Plan with a Rooftop Terrace

A rooftop terrace is a great addition to any house plan, providing a space to relax and entertain with stunning views or a peaceful atmosphere away from the bustle of everyday life. For many homeowners, the terrace can become an extension of their home, providing a breathtaking vantage point for morning coffees or romantic sunsets. Whether you’re designing a house from scratch or remodeling your existing property, adding a terrace can be done relatively easily with careful planning.
Maximizing Functionality

An important aspect of designing a
rooftop terrace
is to make sure that it meets your needs both in terms of aesthetics and functionality. Think about the activities that you plan to do on the terrace — parties, cozy gatherings or simply lounging — and consider the space required accordingly. If you want to install furniture, check for suitability and opt for lightweight materials like rattan or wicker. When it comes to other features, plan carefully for platforms, seating walls, retreating walls and roof overhangs. A retractable awning can provide shade when needed, as can a pergola if you’re looking to expand with some foliage.
Safety Considerations

When it comes to safety, a
rooftop terrace
should have a solid railing system that is up to most building codes. The railing should be made from high-quality materials to ensure that it can withstand both outdoor elements and people leaning against it. Additionally, consider the potential load bearing capacity of the surface as this may be impacted by guests or furniture, as well as heavy roof tiles. Make sure that the terrace is bonded correctly to the roof joists and that there are no weak points, gaps or cuts in any of the materials used. It is also recommended to install a sturdy staircase with standard railings for access.
Building to Last

When building a
rooftop terrace
, it’s important to opt for high-quality materials that are designed to last. Choose durable hardwoods for the floors and opt for smooth wood and starchy coatings to weatherproof the space. Also, don’t forget to properly insulate the terrace with materials like polystyrene or mineral wool to maintain a comfortable temperature during the summertime and keep heat from escaping in the colder months. This will help ensure that the space remains enjoyable all year round.
 A rooftop terrace is a great addition to any house plan, providing a space to relax and entertain with stunning views or a peaceful atmosphere away from the bustle of everyday life. For many homeowners, the terrace can become an extension of their home, providing a breathtaking vantage point for morning coffees or romantic sunsets. Whether you’re designing a house from scratch or remodeling your existing property, adding a terrace can be done relatively easily with careful planning.
A rooftop terrace is a great addition to any house plan, providing a space to relax and entertain with stunning views or a peaceful atmosphere away from the bustle of everyday life. For many homeowners, the terrace can become an extension of their home, providing a breathtaking vantage point for morning coffees or romantic sunsets. Whether you’re designing a house from scratch or remodeling your existing property, adding a terrace can be done relatively easily with careful planning.
 An important aspect of designing a
rooftop terrace
is to make sure that it meets your needs both in terms of aesthetics and functionality. Think about the activities that you plan to do on the terrace — parties, cozy gatherings or simply lounging — and consider the space required accordingly. If you want to install furniture, check for suitability and opt for lightweight materials like rattan or wicker. When it comes to other features, plan carefully for platforms, seating walls, retreating walls and roof overhangs. A retractable awning can provide shade when needed, as can a pergola if you’re looking to expand with some foliage.
An important aspect of designing a
rooftop terrace
is to make sure that it meets your needs both in terms of aesthetics and functionality. Think about the activities that you plan to do on the terrace — parties, cozy gatherings or simply lounging — and consider the space required accordingly. If you want to install furniture, check for suitability and opt for lightweight materials like rattan or wicker. When it comes to other features, plan carefully for platforms, seating walls, retreating walls and roof overhangs. A retractable awning can provide shade when needed, as can a pergola if you’re looking to expand with some foliage.
 When it comes to safety, a
rooftop terrace
should have a solid railing system that is up to most building codes. The railing should be made from high-quality materials to ensure that it can withstand both outdoor elements and people leaning against it. Additionally, consider the potential load bearing capacity of the surface as this may be impacted by guests or furniture, as well as heavy roof tiles. Make sure that the terrace is bonded correctly to the roof joists and that there are no weak points, gaps or cuts in any of the materials used. It is also recommended to install a sturdy staircase with standard railings for access.
When it comes to safety, a
rooftop terrace
should have a solid railing system that is up to most building codes. The railing should be made from high-quality materials to ensure that it can withstand both outdoor elements and people leaning against it. Additionally, consider the potential load bearing capacity of the surface as this may be impacted by guests or furniture, as well as heavy roof tiles. Make sure that the terrace is bonded correctly to the roof joists and that there are no weak points, gaps or cuts in any of the materials used. It is also recommended to install a sturdy staircase with standard railings for access.
 When building a
rooftop terrace
, it’s important to opt for high-quality materials that are designed to last. Choose durable hardwoods for the floors and opt for smooth wood and starchy coatings to weatherproof the space. Also, don’t forget to properly insulate the terrace with materials like polystyrene or mineral wool to maintain a comfortable temperature during the summertime and keep heat from escaping in the colder months. This will help ensure that the space remains enjoyable all year round.
When building a
rooftop terrace
, it’s important to opt for high-quality materials that are designed to last. Choose durable hardwoods for the floors and opt for smooth wood and starchy coatings to weatherproof the space. Also, don’t forget to properly insulate the terrace with materials like polystyrene or mineral wool to maintain a comfortable temperature during the summertime and keep heat from escaping in the colder months. This will help ensure that the space remains enjoyable all year round.






