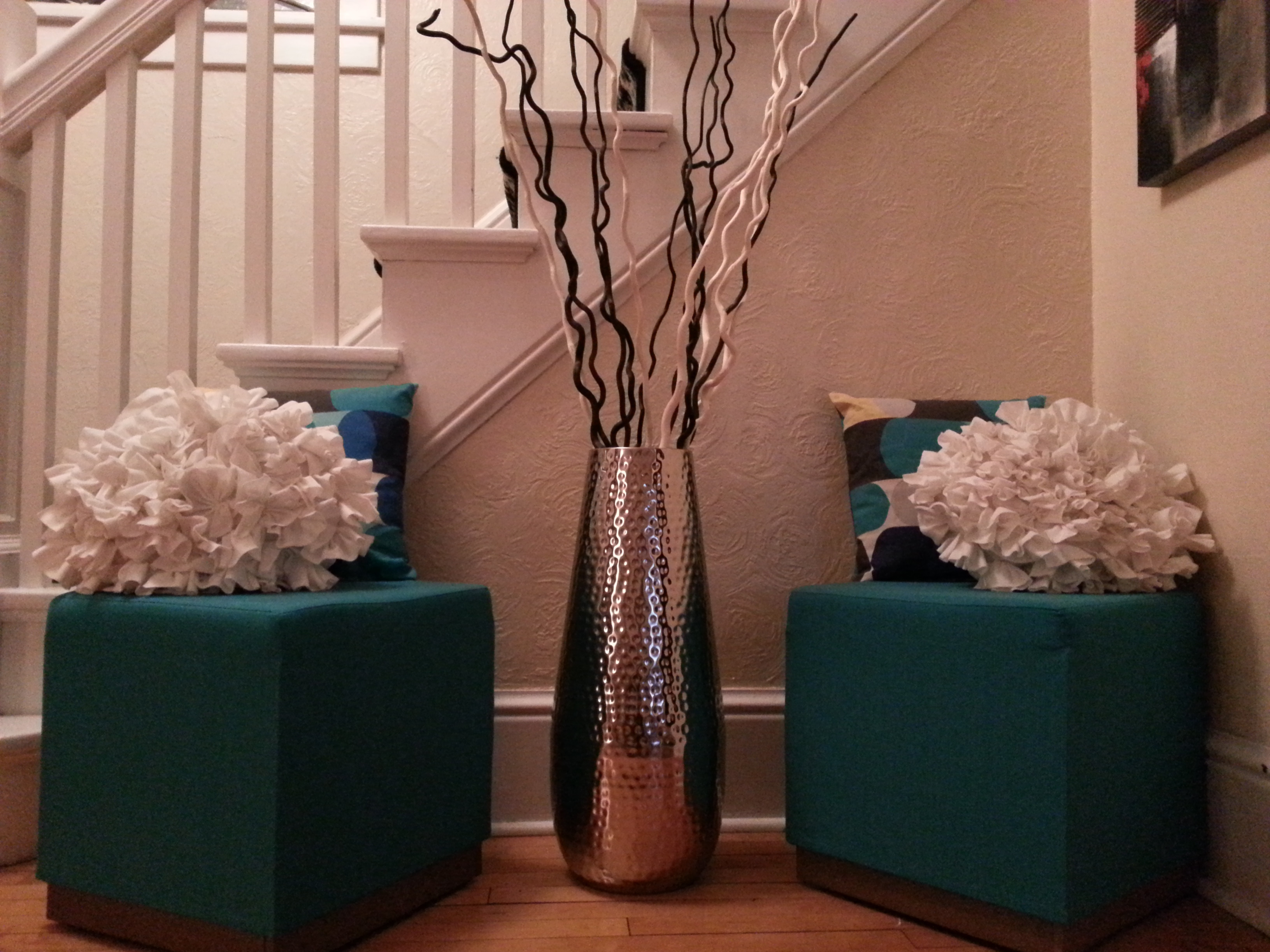Planning on constructing a small house then there are a lot of considerations you should bear in mind. As the size of the house is small, it is recommended to look for an appropriate space saving and functional furniture and designs. To start, it’s best to have a basic architecture layout plan of what type of floor plan you would like. For small house plans, it is important to also bear in mind how the design of the entire house will look. Commonly, houses with limited space usually applies open interior construction design so that the space will still look roomy. This particular type of design is popular in numerous styles including mid-century modern design, Art Deco, and contemporary designs. But of course, regardless of the style, comfort matters most and one should focus on making sure that the spaces is comfortable and can be appropriately suited to your needs. Small house plans are not only perfect for large family group but also ideal for singles and couples that are looking for an affordable home with an efficient use of a small amount of space.Small House Plan Ideas and Tips
Building a small house can be a tricky endeavor but it’s definitely worth it in the end. Generally, for a small house plan, the smaller the square footage, the less expensive the cost. To save you from some stress, here are a few small house plans under 1,000 sq. feet that could inspire you: Small House Plans Under 1000 sq. ft.
Modern house plans are growing in popularity with the lineless solutions in interior design and minimalistic look. This is applicable even to small home designs because it works perfectly with limited space. As for art deco house designs, modern small house plans feature sharp edges, optically interesting lines, and unique finishes. A classic case of this type is the modern beach box design, where the walls of the house are elongated, creating an open look. Here, the traditional wall is replaced by large panels of glass, offering amazing views, and a great sense of light and airiness.Modern Small House Plans
Cottage house designs are some of the most popular styles amongst small house plans because of their relaxing yet inviting look. A small cottage house plan typically has a symmetrical and well balanced design highlighted by attractive features and windows that brings plenty of natural light indoors. The mid century modern design is trending right now and with this style, the entire cottage exterior is given a white wash creating a more warm and cozy look. For a timeless charm typical to art deco house designs, use hardwood floors, cedar shake roofs, and tapered columns.Small Cottage House Plans
For small ranch house plans, common design elements include traditional brick and wood construction, shed roofs, and sometimes windows reaching up to the ceiling. The classic ranch style can provide easy one-story living, making it one of the most affordable small house plans to build. It also has the advantage of being able to add extra rooms if necessary. For Art Deco Ranch style, such as the example Bauhaus house, curved walls, glass windows, indoor fireplaces, and other touches contribute to the modern look.Small Ranch House Plans
Tiny house plans are different from regular size house plans with a size of the living space smaller than 1,000 sq. feet. Generally, a tiny house includes just enough space for basic needs, such as a minimalist bedroom, kitchen, living room, and bathroom. They come in various sizes, from as small as 200 sq. feet to as big as 800 sq. feet. This size is ideal for retirees, millennials, and young couples looking for an economical and eco-friendly living arrangement. For Art Deco tiny houses, choose classic interior design elements and play with color schemes. Tiny House Plans
Victorian house plans are known for its beautiful and intricate designs. Although they look like a large house, small Victorian house plans typically have two or three stories with a steep roof, raised gable, and attic with a lot of exterior ornamentation, making it easy to look aesthetically pleasing, even in a small space. To make the Victorian style even more interesting for Art Deco house designs, opt for dramatic colors, floor designs, and decor that feature food art deco elements.Small Victorian House Plans
Character in a small house is all about the details. To ensure maximum character, incorporate vintage furniture pieces, subtle lighting, decorated walls, and mismatched pieces that bring a level of texture and pattern to the home. When it comes to Art Deco house designs, use bright colors, intricate details, and decorative motifs to emphasize the Art Deco feeling.Small Home Designs with Character
Beach house plans offer a relaxing and beach-like atmosphere and can be a quite affordable option for smaller sized homes. Usually consisting of two stories, these kind of small beach houses provide more space and room for families or small groups of friends. To maximize the beach vibes, bold colors, open windows, and neutral tones or warm wood details are great to play with. As for Art Deco beach homes, incorporate bright colors, shiny finishes, and soft lines.Small Beach House Plans
Country house plans, while mostly larger in size, can also be made smaller depending on the necessities of the homeowner. A country house unlike other home plans, typically has wider porches, wood or stone framed entrance, and a minimum of one dormer window. To have a more rustic feel, lofty ceilings, Victorian-style spindles, and decorative posts are usually included. With Art Deco country house plans, emphasize the composition of whites, blacks, and natural materials.Small Country House Plans
Whether or not the log cabin design is your preference for small houses, it provides a lot of advantages. It is ideal for couples or as a vacation house and usually consists of two to three bedrooms that can accommodate as many as six people. The rustic-style design of the log cabin is also a great way to bring nature closer and there are various design styles for different kinds of log cabin houses. For log cabins with an Art Deco design, focus on art deco elements such as style, bright colors, and furniture.Small Log Home Designs
Why Choosing a Small House Design is Smart
 Many people today are looking to downsize their way of life. By choosing a smaller
house plan
, it can open up a number of benefits that can enable you to simplify your life and conserve resources. Here are some of the key advantages of choosing to build a smaller home.
Many people today are looking to downsize their way of life. By choosing a smaller
house plan
, it can open up a number of benefits that can enable you to simplify your life and conserve resources. Here are some of the key advantages of choosing to build a smaller home.
Reduced Building and Maintenance Costs
 Choosing a smaller
small house design
means lower construction costs since it requires fewer materials and can often combine other elements in the home such as a laundry room in the kitchen, or a closet converted into a bathroom. Lower energy costs are another benefit of a smaller house, as HVAC systems don’t need to run as much to keep the house warm or cool.
Choosing a smaller
small house design
means lower construction costs since it requires fewer materials and can often combine other elements in the home such as a laundry room in the kitchen, or a closet converted into a bathroom. Lower energy costs are another benefit of a smaller house, as HVAC systems don’t need to run as much to keep the house warm or cool.
Increased Mobility
 Living in a smaller home often makes it easier to move since there are fewer items to pack and move. With homes designed as mobile homes, you have the added advantage of being able to take your home with you wherever you go.
Living in a smaller home often makes it easier to move since there are fewer items to pack and move. With homes designed as mobile homes, you have the added advantage of being able to take your home with you wherever you go.
Fewer Possessions
 Another key benefit of downsizing is fewer possessions. By reducing the size of your home, it can help you focus on what’s important and make you prioritize getting rid of things that aren’t needed. Having fewer possessions can also make it easier to clean and take care of your home.
Another key benefit of downsizing is fewer possessions. By reducing the size of your home, it can help you focus on what’s important and make you prioritize getting rid of things that aren’t needed. Having fewer possessions can also make it easier to clean and take care of your home.
Small Home Communities
 Living in a smaller home can often be an opportunity to join a small home community. This type of situation can help people foster a sense of community and connection with their neighbors since the yards are often smaller in scale.
As you can see, there are a lot of advantages to choosing a
house plan small size
. If you’re considering downsizing, it could be the perfect option for you.
Living in a smaller home can often be an opportunity to join a small home community. This type of situation can help people foster a sense of community and connection with their neighbors since the yards are often smaller in scale.
As you can see, there are a lot of advantages to choosing a
house plan small size
. If you’re considering downsizing, it could be the perfect option for you.









































































































