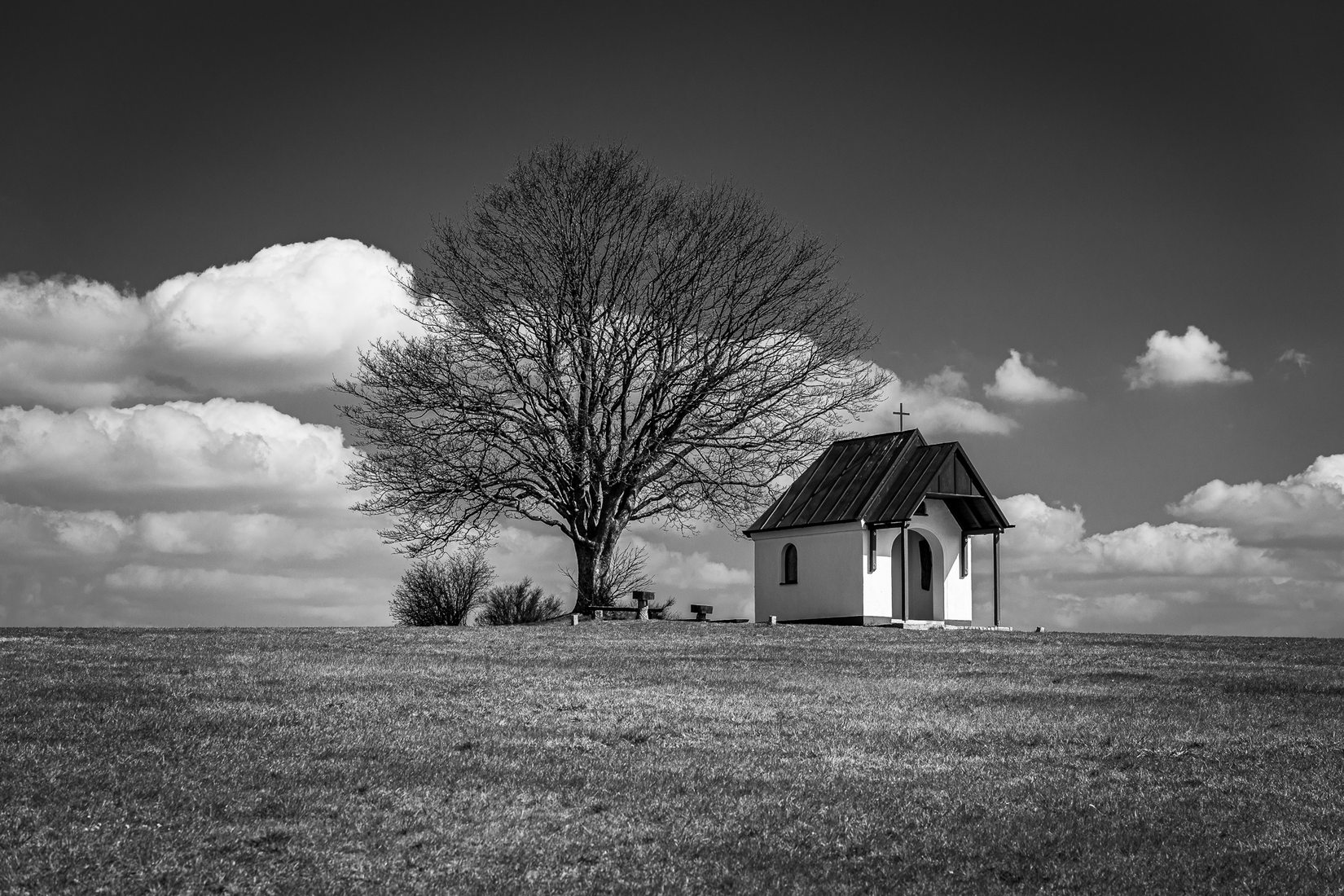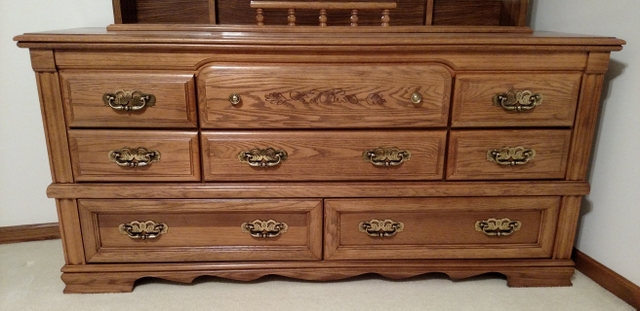Modern Ranch House Plans are defined by their sleek, modern sensibilities. Many feature large and symmetrical living spaces, while emphasizing clean lines and geometric shapes. Modern Ranch style house plans often combine the best of midcentury modern look with the traditional ranch style. These plans typically allow for a single story that features minimal wall space. This gives the space a sense of airiness and openness, while providing ample space for furnishings. Exterior finishes of simple monochromatic colors further enhance the modern aesthetic. And incorporating natural materials such as wood, stone, and siding help to capture the essence of the outdoors.Modern Ranch House Plans | Simple & Monochromatic
Contemporary Ranch House Plans provide an array of unique and eye-catching designs. Many feature larger or more creative windows, wilder rooflines, or more dynamic layouts than their traditional counterparts. They also draw upon a range of textures, such as stucco and stone, to further their modern aesthetic. Interior spaces for contemporary ranch style house plans are often designed with open-concept designs that allow for greater flexibility and convenience. With open living, narrower hallways, and the eradication of hall closets, the entire floor is open for living. And with the integration of large windows, there is no shortage of natural light.Contemporary Ranch House Plans | Unique & Eye-catching
Country Ranch House Plans draw on traditional farmhouse designs to create a relaxed atmosphere ideal for rest and recuperation. Taking cues from rural Americana, they often come with large porches, wrap-around patios, or inviting sitting rooms ideal for resting with friends and family.
Interior spaces for country ranch style house plans also tend to be very spacious. Large windows create airy and expansive spaces ideally suited for entertaining. Open layouts bend traditional conventions with divided kitchens and dining rooms for plenty of flexibility. And vaulted ceilings combined with skylights ideas can make the home feel even more open and expansive.Country Ranch House Plans | Airy & Expansive
Traditional Ranch House Plans use a timeless aesthetic to convey a sense of refined elegance. Exteriors can be designed to include box-like structures, with deep eaves and classic eaves designed to interact with natural light. These homes also often feature robust stonework and brick walls. Traditional Ranch house plans allow for large and expansive living spaces, such as formal living and dining rooms. These spaces can function as prime entertaining and conversation spaces, or be designed with the intention of hosting dinner parties. Wood-paneled floors and ceilings add an extra layer of sophistication, while built-in niches provide an ideal home for statement pieces and artwork.Traditional Ranch House Plans | Timeless & Elegant
Midcentury Ranch House Plans are meant to be stylish yet simple. Their clean lines and geometric shapes often draw attention to the modern features of the home. These homes often bring the outdoors in, and utilize interior spaces to merge with nature through large windows and sliding glass doors. Living spaces are often kept small to increase the flow between the indoors and outdoors. Low and wide furniture is a staple, while clean and undefined walls keep the feel of a single space. Decorative accents, such as primary colors and geometric shapes, add to the midcentury feel, while low light fixtures provide necessary illumination. Midcentury Ranch House Plans | Clean & Geometric
Craftsman Ranch House Plans fuse the best of traditional and modern design. Often featuring steeply pitched roofs and wood shakes for an added layer of texture, these homes are designed to stand out from the crowd. Porches and decks are also common, as is the use of wood or stone façades. Craftsman Ranch house plans also prioritize thoughtful layouts that accommodate modern living. Interior rooms often have nooks and crannies to store items and double as conversation starters. Built-in features, such as entertainment centers and bookcases, bring a layer of convenience and comfort. And thoughtful accents, such as hardwoods or exposed beams, add to the home's homey feel.Craftsman Ranch House Plans | Layered & Textured
Mediterranean Ranch House Plans bring a unique look and feel to any home. These homes draw on the classic Southwestern appeal of tile roofs, large archways, and courtyards that often create breezy and open spaces. Living spaces in Mediterranean Ranch house plans tend to be large and airy. Arched ceilings often give the illusion of even more space, and features such as interior columns, open floor plans, and built-in bookcases create a sense of grandeur. Radiant floor heating offers a rich feel, while strong stucco and terracotta walls add to the Sunbelt style.Mediterranean Ranch House Plans | Breezy & Rich
Farmhouse Ranch House Plans emphasizes the convenience and practicality of the traditional farmhouse combined with a contemporary touch. These homes combine rustic charm with modern sophistication, often pairing board-and-batten exteriors with an earthy color palettes. Features inside farmhouse ranch house plans are also often inspired by the traditional farmhouse style. Classic furniture pieces, wood flooring, and minimal décor create a comfortable atmosphere both inside and out. The incorporation of heartwarmingly detailed sunrooms and open kitchens bring an extra dose of coziness, while modern vaulted ceilings help combine rustic and contemporary aspects.Farmhouse Ranch House Plans | Hearty & Homey
Ranch House Plans with Courtyards provide an outdoor oasis to relax and retreat. Many feature an L or U-shape design, which encapsulates the home and creates an inner-garden space ideal for entertaining guests or enjoying the outdoors. These plans also often feature interior courtyards, creating even more distinct outdoor spaces. The incorporation of alfresco areas, such as pergolas and outdoor cooking spaces, add to the outdoor appeal. And features such as fire-pits and stone pathways further increase the home's outdoor-style areas. The strategic use of landscaping also helps enclose these private spaces, as does the use of tall potted plants and shrubs.Ranch House Plans with Courtyards | Private Retreats
Ranch House Plans with Walkout Basement offer a few major benefits. This type of house plan allows longer and larger basements to be built, so that homeowners can make full use of the extra square footage. Landscaping also becomes much easier with this type of plan, as outdoor access is granted. The extra space a walkout basement offers is invaluable. It can be converted into additional living spaces, such as a home office, recreation rooms, or extra bedrooms. The extra storage space can also be used to house bulkier items like a freezer, or to stash seasonal items out of sight. The addition of patios and terraced gardens further add to the home's extra space and appeal.Ranch House Plans with Walkout Basement | Added Space
Bring Elegance and Style to Your Home with the Ranch House Plan
 The Ranch House Plan is the perfect way to bring a classic and timeless style to your home. This style of house has been around since the 1950s and it still remains popular today. The Ranch House Plan is characterized by its single-story, open plan layout, with the living room, kitchen, and bedrooms typically located on one side of the house. This style of house has a low-pitched gable roof, attached garage, large porches, and a host of different design possibilities. The Ranch House Plan is perfect for those looking to make the most out of their smaller lot sizes.
The
Ranch House Plan
is a great choice for those who want to create open, inviting floor plans. The long, low-pitched roofs create spacious living spaces, and you can choose to have optional additional rooms added such as a den or a home office. The traditional Ranch Houses were often found with sliding glass doors leading to the backyard patio or near the kitchen for added convenience. This type of house plan is also ideal for those looking to create a lot of outdoor living space, as these homes typically feature large yards and plenty of room for gardens and other outdoor activities.
The ranch style home is also incredibly versatile due to its minimalistic design. Many different combinations of styles can be implemented into the overall design and feel of the Ranch House Plan. Traditional ranch homes are often done in a country or rustic style, however, more modern interpretations of this house plan can include contemporary, traditional, or even transitional designs. The possibilities are practically endless, and you can customize this home plan to meet your specific needs.
When it comes to construction, the Ranch House Plan is known for its economical use of materials and simplicity of construction. It generally only requires the basics: lumber, concrete, and roofing materials. This type of house plan is incredibly efficient and typically consumes less energy during the construction process. Additionally, the low-pitched gable roofs can help minimize heating and cooling costs throughout the year.
The Ranch House Plan is perfect for those looking to add a classic touch of style to their homes. With its versatile design and layout possibilities, it can easily be customized to fit your specific needs. Plus, it's incredibly efficient and economical to construct, making it the perfect solution for those with smaller lot sizes.
The Ranch House Plan is the perfect way to bring a classic and timeless style to your home. This style of house has been around since the 1950s and it still remains popular today. The Ranch House Plan is characterized by its single-story, open plan layout, with the living room, kitchen, and bedrooms typically located on one side of the house. This style of house has a low-pitched gable roof, attached garage, large porches, and a host of different design possibilities. The Ranch House Plan is perfect for those looking to make the most out of their smaller lot sizes.
The
Ranch House Plan
is a great choice for those who want to create open, inviting floor plans. The long, low-pitched roofs create spacious living spaces, and you can choose to have optional additional rooms added such as a den or a home office. The traditional Ranch Houses were often found with sliding glass doors leading to the backyard patio or near the kitchen for added convenience. This type of house plan is also ideal for those looking to create a lot of outdoor living space, as these homes typically feature large yards and plenty of room for gardens and other outdoor activities.
The ranch style home is also incredibly versatile due to its minimalistic design. Many different combinations of styles can be implemented into the overall design and feel of the Ranch House Plan. Traditional ranch homes are often done in a country or rustic style, however, more modern interpretations of this house plan can include contemporary, traditional, or even transitional designs. The possibilities are practically endless, and you can customize this home plan to meet your specific needs.
When it comes to construction, the Ranch House Plan is known for its economical use of materials and simplicity of construction. It generally only requires the basics: lumber, concrete, and roofing materials. This type of house plan is incredibly efficient and typically consumes less energy during the construction process. Additionally, the low-pitched gable roofs can help minimize heating and cooling costs throughout the year.
The Ranch House Plan is perfect for those looking to add a classic touch of style to their homes. With its versatile design and layout possibilities, it can easily be customized to fit your specific needs. Plus, it's incredibly efficient and economical to construct, making it the perfect solution for those with smaller lot sizes.


































































































