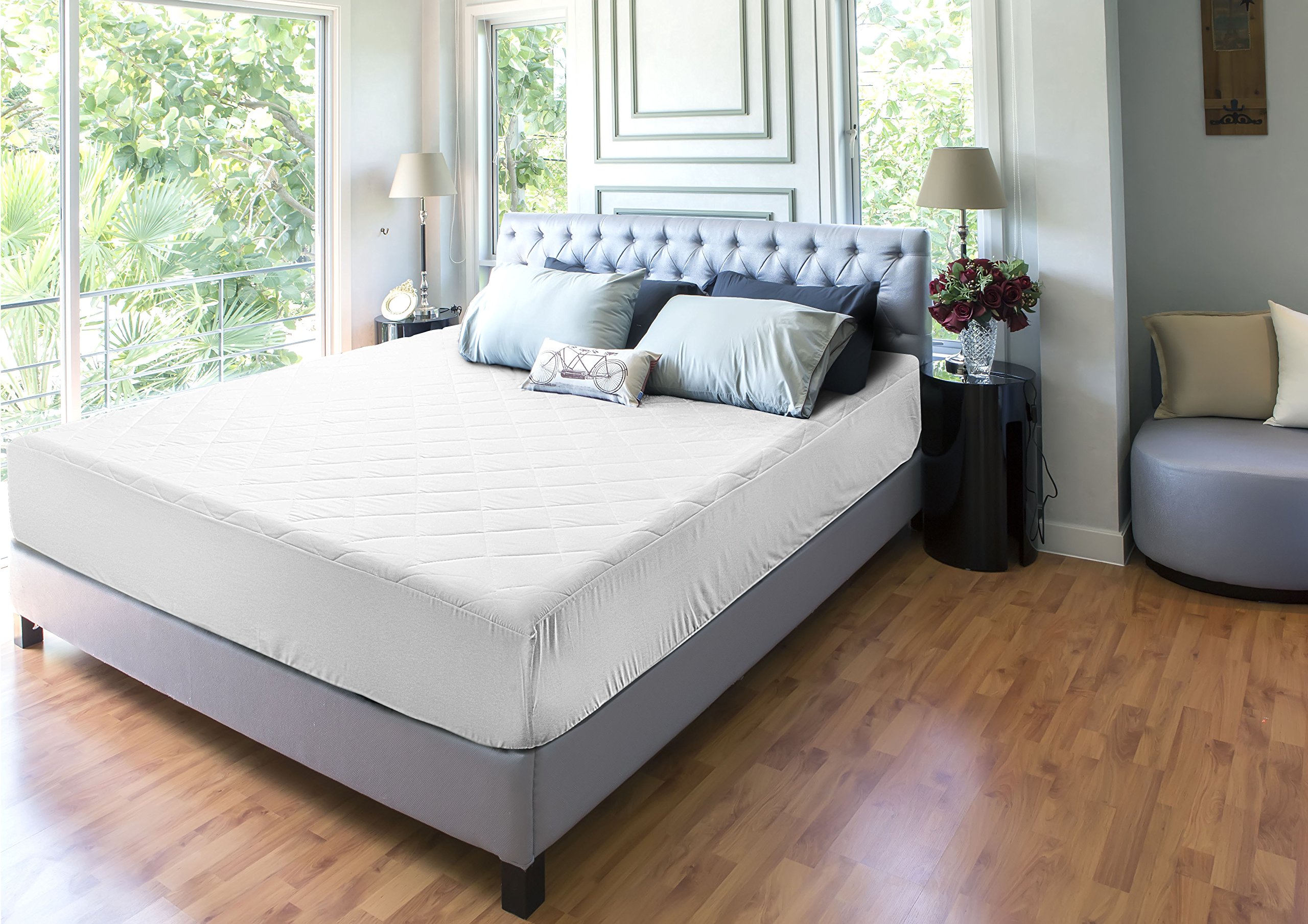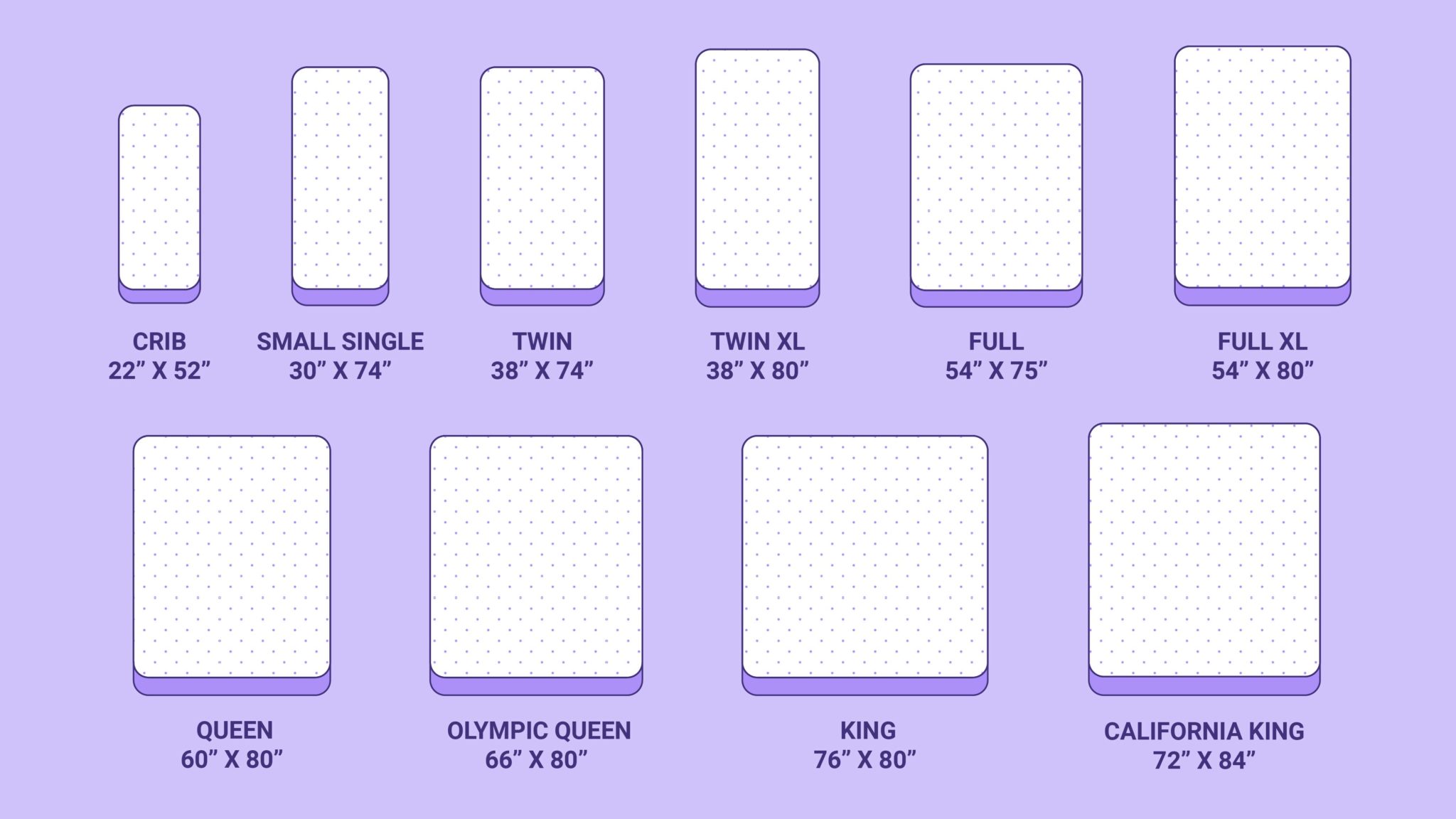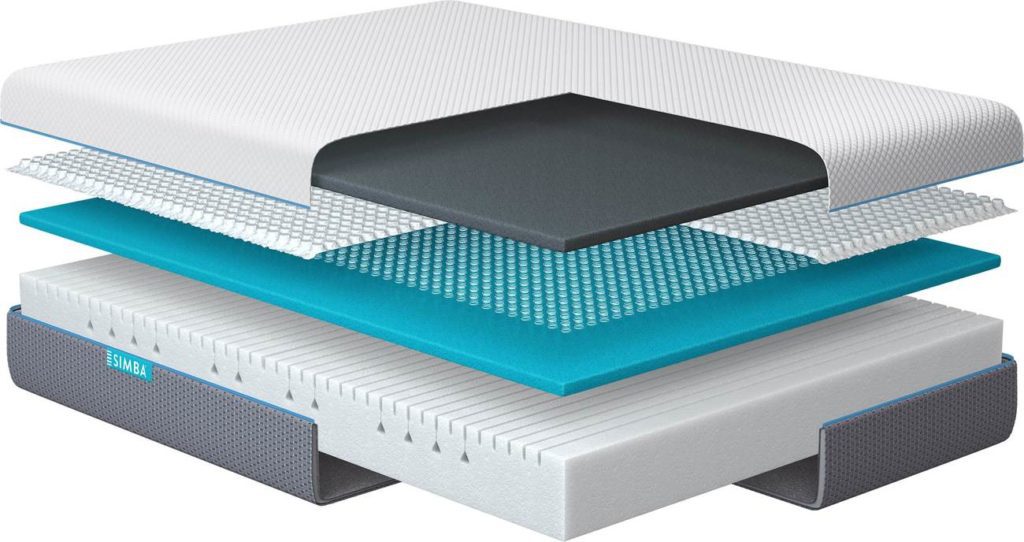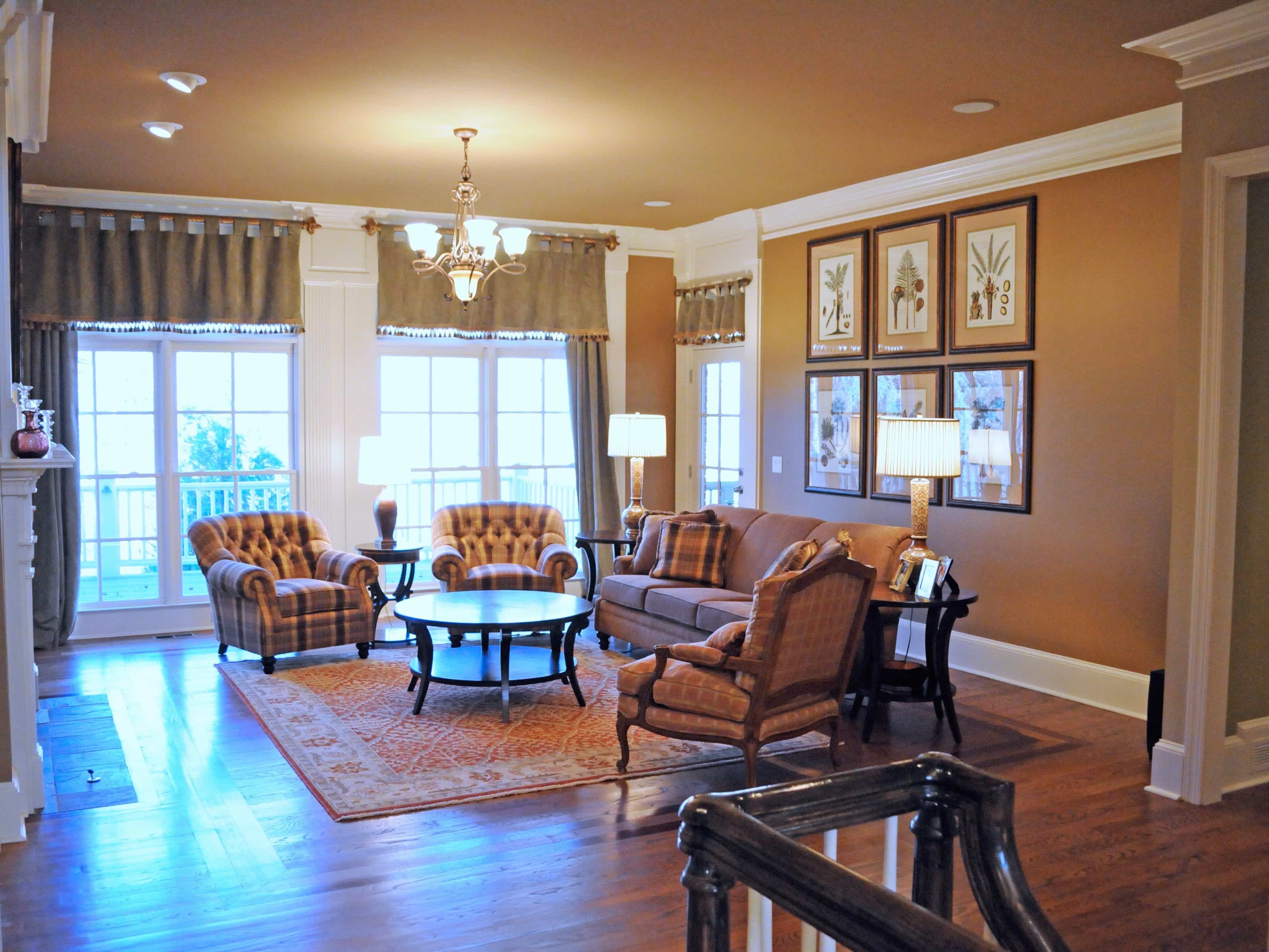Craftsman house plan provides a backdrop of fresh design and style to homes.This House Design is inspired by the American Arts and Crafts Movement from the early 20th century, where form meets function in a functional yet aesthetically pleasing way. Characterized by exterior signage, prominent gable roofs, full porches and an open floorplan, a Craftsman house can range from modest to grand in size. Whether one is building one story, two story or three story this make an attractive and timeless dwelling choice.House Designs :: dhsw076531 :: Craftsman House Plan
Traditional house plan has a classic approach to home design, often with a hint of regional influence. This House Design appeals to customers who appreciate a timeless style. It includes a low-pitched roof, decorative details, and a central door that is often flanked by columns. This house style typically has large windows, simple dormers, and either a front or side porch. Traditional house plans can be one or two stories in height, and come in a variety of shapes and designs.House Designs :: dhsw076531 :: Traditional House Plan
Ranch house plan first became popular in the 1950s. It is still going strong, particularly in the West, South and Midwest areas of the United States. A hallmark of this home design is its long, low-pitched roofline, with a single story. The simple floor plan, with an open concept, places the living spaces closest to the front of the home and the bedrooms at the rear. Ranch house plans often feature exterior brick, wood sidings or natural stone.House Designs :: dhsw076531 :: Ranch House Plan
Mediterranean house plan draws its European influence from Spain, Greece and Italy. With a focus on outdoor living, these home plans the often feature tiled roofs, front courtyards, archways, patios, and more. Many times, a Mediterranean house reflects a luxurious lifestyle, romance and a relaxed atmosphere. Exterior materials include stucco, natural stone, and brick. Their interior may feature a double-height entry, curved arches, and vaulted ceilings.House Designs :: dhsw076531 :: Mediterranean House Plan
Country house plan draws its inspiration from rural settings in America. This style of home is defined by a welcoming front porch, inviting entryways, and quaint details like gabled dormers. We’ve included homes in both contemporary and traditional looks. These homes rarely feature luxury touches or intricately detailed décor. However, country house plans can incorporate some of the most comfortable and cozy features.House Designs :: dhsw076531 :: Country House Plan
Modern house plan is heavily influenced by both function and stylistic features. The most obvious design trait is the lack of ornamentation and décor. This modern house often includes a central entryway and also simple geometry of walls, windows and doors. These plans usually have modern materials like metals and other industrial components. Rooflines can be flat or have modest slopes for a more contemporary look.House Designs :: dhsw076531 :: Modern House Plan
Cape cod house plan is a popularly held staple of homes in the United States. This traditional home design is inspired by the colonial style from 1676-1725. It includes a steeply pitched, gabled roof and symmetrical exterior. A classic Cape Cod house features a central front door with two windows on each side. Signature features are usually of wood materials, and some homes have dormers or clapboard siding. Cape Cod house plans often provide the perfect setting for amazing outdoor living areas.House Designs :: dhsw076531 :: Cape Cod House Plan
English cottage house plan brings to mind thoughts of a cozy countryside retreat. This design is often associated with thatched roofs, gardens, and romanticism. Characteristics of a classic English cottage include random stonework, half-timbering, steeply-pitched roofs, and decorative chimneys. Generally, these English cottage house plans have a steeply pitched roof and are much smaller than other home designs.House Designs :: dhsw076531 :: English Cottage House Plan
Beach house plan evoke a sense of nostalgia, often emulating the feeling of a classic vacation getaway. With an emphasis on outdoor living spaces and entertaining, this design in an ideal option for a vacation home or a retirement retreat. Generally, these beach house plans have their own unique and distinct character, but they also foster a creative approach to home design. They incorporate some of the same sustainable design features seen in other popular house styles.House Designs :: dhsw076531 :: Beach House Plan
Luxury house plan is the perfect way to show off your wealth and sophistication while ensuring that you get the home of your dreams. One of the ways to indicate the presence of a luxury house plan is the extravagant features found within them. From walls of windows to two-story living spaces, these plans not only make a design statement, they also provide a practical and comfortable living space that you can enjoy. Luxury house plans often feature a sprawling main floor, spacious master suite, and additional amenities like a wine cellar, home theater, or breakfast nook.House Designs :: dhsw076531 :: Luxury House Plan
Discover the Advantages of House Plan DHSW076531
 House Plan DHSW076531 offers many advantages for modern homeowners who want to design a home that meets their lifestyle needs. This house plan allows you to have an open floor plan that is flexible for any need. This plan also provides a centralized area that is perfect for entertaining. With this plan you'll also get plenty of space to add a large kitchen with an island, and plenty of space for a living area.
House Plan DHSW076531 offers many advantages for modern homeowners who want to design a home that meets their lifestyle needs. This house plan allows you to have an open floor plan that is flexible for any need. This plan also provides a centralized area that is perfect for entertaining. With this plan you'll also get plenty of space to add a large kitchen with an island, and plenty of space for a living area.
The Appeal of an Open Concept Design
 The House Plan DHSW076531 design features an open concept floor plan that can easily be adapted according to the needs of the homeowner. There is an opportunity to create separate living areas, allowing family members to escape to their own private space. Additionally, with the space maximized, homeowners can easily entertain guests with minimal movement throughout the house.
The House Plan DHSW076531 design features an open concept floor plan that can easily be adapted according to the needs of the homeowner. There is an opportunity to create separate living areas, allowing family members to escape to their own private space. Additionally, with the space maximized, homeowners can easily entertain guests with minimal movement throughout the house.
The Benefits of a Centralized Gathering Spot
 An important aspect of the DHSW076531 plan is the central gathering spot that is located in the middle of the house. This space allows homeowners to easily entertain their family and friends. Homeowners can choose to further customize this spot by adding a bar or outdoor kitchen. This feature can be a great way to bring family and friends together in the comfort of their own home.
An important aspect of the DHSW076531 plan is the central gathering spot that is located in the middle of the house. This space allows homeowners to easily entertain their family and friends. Homeowners can choose to further customize this spot by adding a bar or outdoor kitchen. This feature can be a great way to bring family and friends together in the comfort of their own home.
The Ability to Customize a Roomy Kitchen
 One of the advantages of the DHSW076531 plan is the ability to customize the kitchen layout to the needs of the homeowner. This plan gives you the option of creating a spacious kitchen with an island that can accommodate multiple people at once. It also allows you to add custom cabinetry and countertops to complete the look.
The House Plan DHSW076531 offers many features that modern homeowners can take advantage of. With the open concept floor plan, the centralized gathering spot, and the kitchen customization option, this plan can be a great choice for homeowners looking to create a home that fits their lifestyle.
One of the advantages of the DHSW076531 plan is the ability to customize the kitchen layout to the needs of the homeowner. This plan gives you the option of creating a spacious kitchen with an island that can accommodate multiple people at once. It also allows you to add custom cabinetry and countertops to complete the look.
The House Plan DHSW076531 offers many features that modern homeowners can take advantage of. With the open concept floor plan, the centralized gathering spot, and the kitchen customization option, this plan can be a great choice for homeowners looking to create a home that fits their lifestyle.


































































































