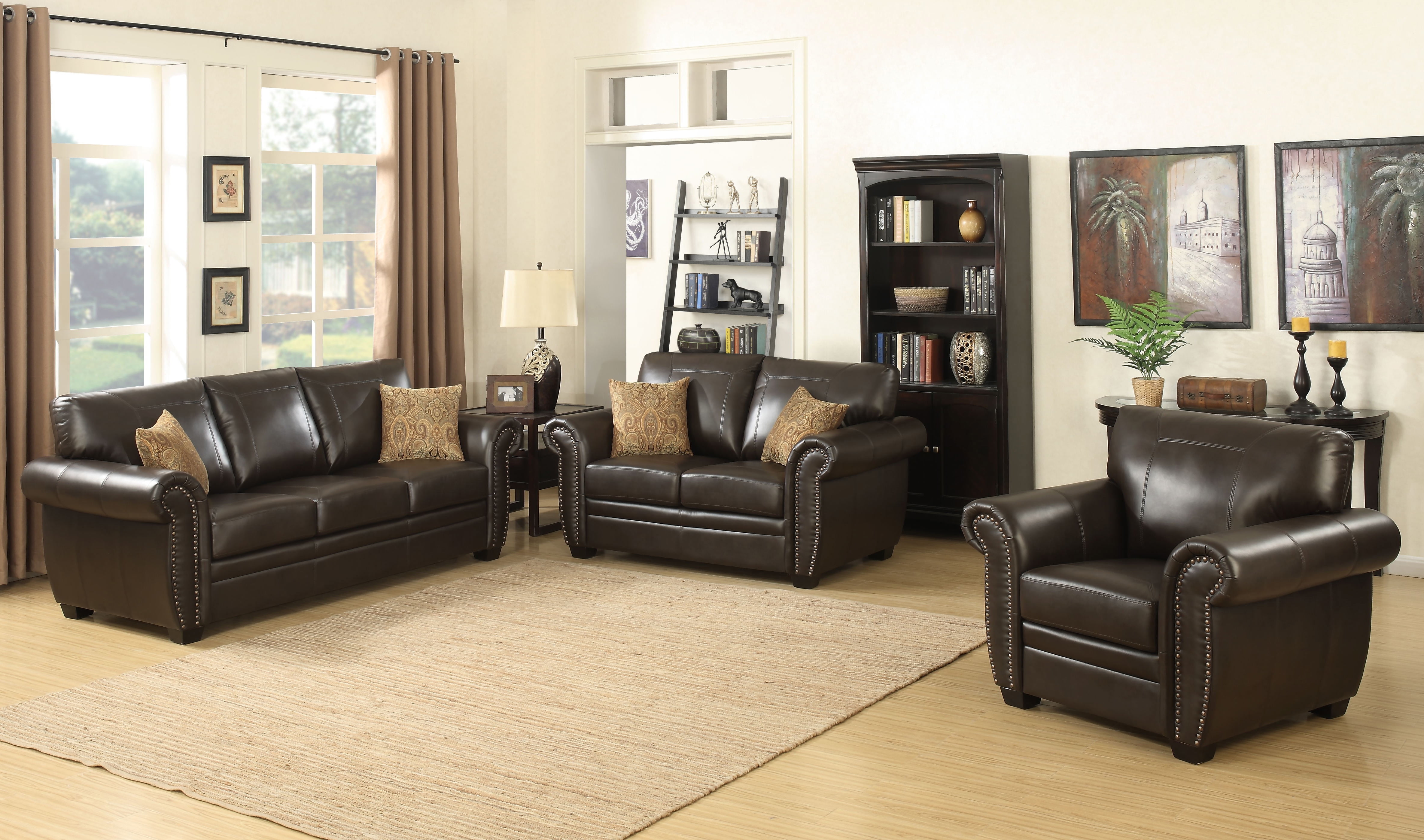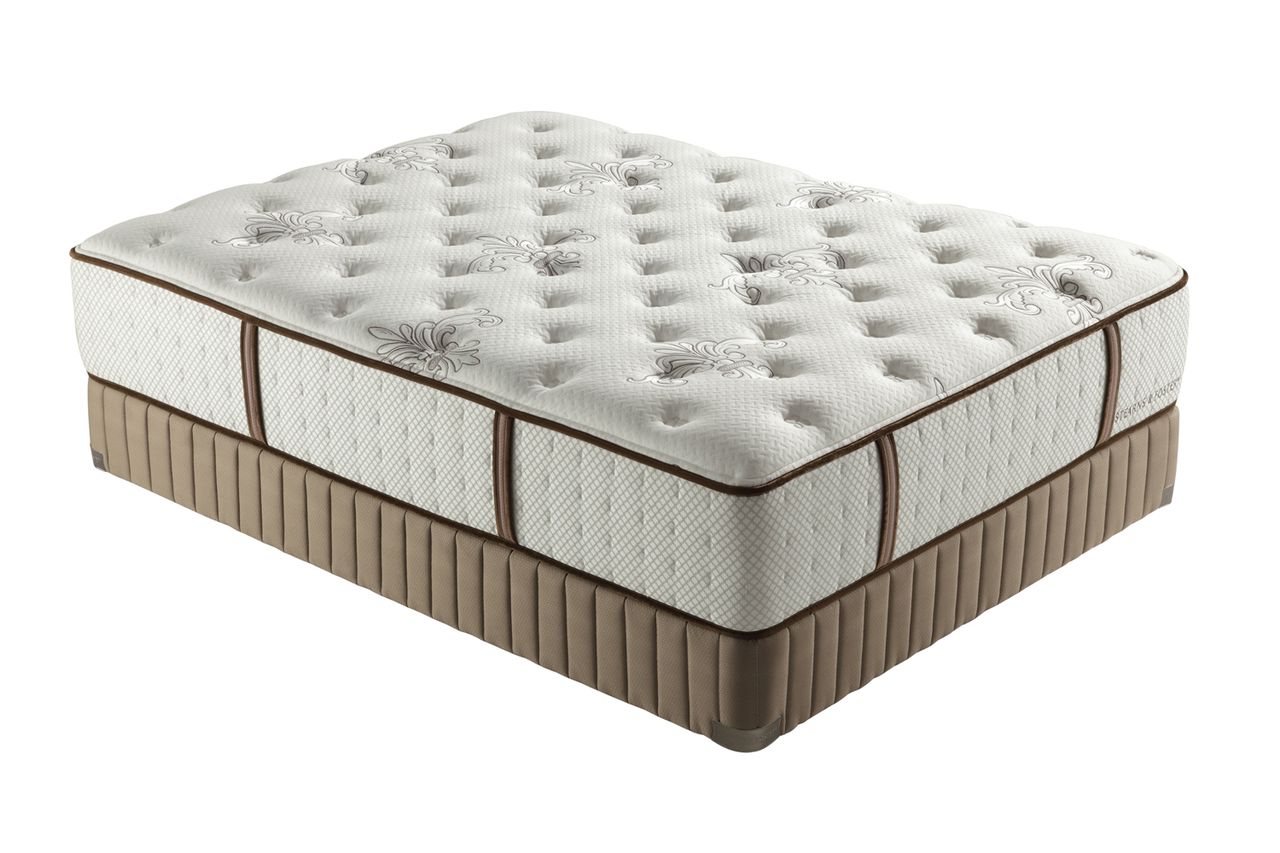Home Design Software by Chief Architect
For top quality Art Deco home designs, it pays to use the architecture software of Chief Architect. It comes with the power of 3D modeling and offers professional housing design features like built-in photorealistic image rendering. It offers hundreds of various home products with an accurate and rather impressive view of your blueprint. Chief Architect enables the creation of beautiful, precise diagrams with exact measurements.
DesignWorkshop by Artifice
For a great 3D modeling and architectural Art Deco house designs, DesignWorkshop stands as one of the most popular tools. It's capable of creating intricate building designs, both exterior and interior which can be exported as photos. It also offers landscaping features, and hundreds of pre-made fonts, colors and textures. Furthermore, the software can generate realistic light and shading effects - such beneficial features in making a design look and feel right.
Home Designer Suite by Punch! Software
One of the best design software for Art Deco houses is that of Punch! Software. With its user-friendly interface, the software can help any designer quickly create an ideal home blueprint. It also empowers Art Deco house enthusiasts to design the interiors and apply realistic 3D models for an accurate representation of the design. Home Designer Suite offers a vast library of tools, products, finishes, colors and materials, making it a very helpful tool in creating great home designs.
Room sketcher Home Designer
The Room sketcher Home Designer is a great design tool made for both professional and amateur designers alike. It gives you the ability to create an accurate two-dimensional and three-dimensional floor plans with ease. With its drag-and-drop features, you can use various interior and exterior items to create an accurate design. The software can also generate automated building options to make it easier for designers to make changes to the design. Other great features include the ability to make custom materials, colors, textures and lighting.
SmartDraw Home Design Software
SmartDraw Home Design Software is a reliable program well-suited for drafting Art Deco house designs. It offers lots of drawing tools which makes it perfect for anyone who wants to create complex and elaborate architectural plans quickly and accurately. It also allows users to customize the room sizes, wall lengths, furniture and other features. Moreover, it has a library of over 10,000 pre-existing symbols which can be used for interior or exterior design elements such as lighting, flooring, appliances and more.
ePlans – House Plan Design Software
For an affordable design solution, the ePlans’ House Plan Design Software is great. It’s a perfect tool for anyone who wishes to develop accurate Art Deco house designs. It is an easy-to-use program with simple drag and drop features and comes with hundreds of tools which can help in creating designs with great accuracy. Besides, ePlans’ software also offers a library of thousands of design plans which can be used as a starting point.
Sketchup Pro
Sketchup Pro is the perfect program for architect buffs looking for a great three-dimensional modeling program. It offers great support for Art Deco house designs with a ton of features which can help in creating both interiors and exteriors. It also offers you the option to add furniture, decor, and other furniture-like features to the plans. Additionally, Sketchup Pro can also generate photorealistic renders which can be browsed or viewed in a virtual reality experience.
Autodesk HomeStyler
Autodesk HomeStyler is a design software which is suitable for novice and experienced designers alike. With its easy-to-use drag-and-drop feature, it offers some of the most comprehensive Art Deco house design tools which can help create an accurate design with a simulated indoor and outdoor environment. HomeStyler also makes it easy to edit the plans with a single click or adjust its dimensions with a few simple commands. It also offers a library of materials, textures and colors to add more variety to the design.
Architect 3D
For great design of luxurious Art Deco house designs, Architect 3D can be a great tool. It offers powerful 3D modeling with the ability to create realistic renders which can be used for simulated walks or views of the design. It also offers built-in tools to help architects create a detailed floor plans with accurate dimensions and furniture placement. Furthermore, Architect 3D offers various features such as photorealistic materials and lighting which can help create an impressive design with ease.
The HomeStyle HomeDesigner
As one of the best architecture programs out there, The HomeStyle HomeDesigner can help significantly in developing great Art Deco house designs. With its easy-to-use interface, it allows users to quickly create a design from scratch or modify any pre-existing plans. It is also great for creating interiors and exteriors, and comes with a huge library based on real life materials, colors, textures, lightning and furniture. Plus, it has a great feature of generating interactive walkthroughs, making it easy to experience the design in full.
TurboFloorPlan Home & Landscape Pro
Being one of the most powerful 3D modeling tools for Architectural designs, the TurboFloorPlan Home & Landscape Pro offers amazing 3D views and interior designs of homes. It allows the addition of rooms, furniture, landscaping and more, with third party objects which can be paid or free. The software also features amazing photo-realistic render and lighting effects, plus the option to create realistic videos that can be shared easily. In addition to all these features, TurboFloorPlan also offers a library of templates which will jump start your creativity.
Options for a House Plan Design Program
 When it comes to designing a house, the right
house plan design program
can make a world of difference. With the right tools, you can quickly create a plan that is right for your space and budget. But with all the choices available, how can you be sure you’re making the best choice? Here are some of the options you have for house plan design programs.
When it comes to designing a house, the right
house plan design program
can make a world of difference. With the right tools, you can quickly create a plan that is right for your space and budget. But with all the choices available, how can you be sure you’re making the best choice? Here are some of the options you have for house plan design programs.
Design Software with Profiles
 When looking for a program, most people will want to find one with a wide variety of profiles. These profiles can range from simple 2D drafts to more detailed 3D drawings. Some programs also offer full-color options, allowing you to explore options for each piece of the house. With the right profile and options, you can quickly create a plan that looks the way you want and fits the desired budget.
When looking for a program, most people will want to find one with a wide variety of profiles. These profiles can range from simple 2D drafts to more detailed 3D drawings. Some programs also offer full-color options, allowing you to explore options for each piece of the house. With the right profile and options, you can quickly create a plan that looks the way you want and fits the desired budget.
User-Friendly Features
 Another important factor when selecting a
house plan design program
is how user-friendly it is. Some programs offer simple drag-and-drop options for designing a floor plan. Others may have more complicated features like designing a 3D model or adding furniture and other elements to a plan. The right program should be easy to use and understand, even for the novice user.
Another important factor when selecting a
house plan design program
is how user-friendly it is. Some programs offer simple drag-and-drop options for designing a floor plan. Others may have more complicated features like designing a 3D model or adding furniture and other elements to a plan. The right program should be easy to use and understand, even for the novice user.
Realistic Rendering
 When designing a house, users want to be able to visualize what the final product will look like. It’s important to find a program that offers high-quality and realistic rendering. A program should also be able to provide real-time views from different angles, allowing you to see how the plan is coming together. With a realistic rendering, you can be sure that your plan looks the way you want it to.
When designing a house, users want to be able to visualize what the final product will look like. It’s important to find a program that offers high-quality and realistic rendering. A program should also be able to provide real-time views from different angles, allowing you to see how the plan is coming together. With a realistic rendering, you can be sure that your plan looks the way you want it to.
Options for Sharing
 Finally, when selecting a
house plan design program
, it’s important to consider how the plans can be shared. Different programs will offer different options for sharing, such as email, printouts, or exporting to popular file formats. Some plans can even be viewed in virtual reality, which can be great for getting a true feel for what the finished house will look like.
These are just a few of the most important factors to consider when choosing a
house plan design program
. With the right program, you can quickly and easily create the perfect plan for your space and budget.
Finally, when selecting a
house plan design program
, it’s important to consider how the plans can be shared. Different programs will offer different options for sharing, such as email, printouts, or exporting to popular file formats. Some plans can even be viewed in virtual reality, which can be great for getting a true feel for what the finished house will look like.
These are just a few of the most important factors to consider when choosing a
house plan design program
. With the right program, you can quickly and easily create the perfect plan for your space and budget.















































































































