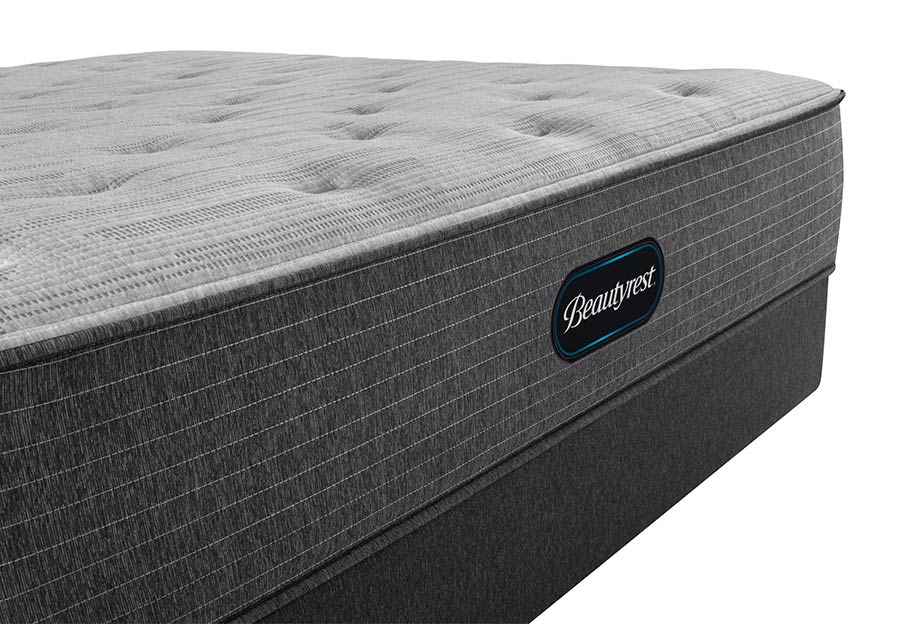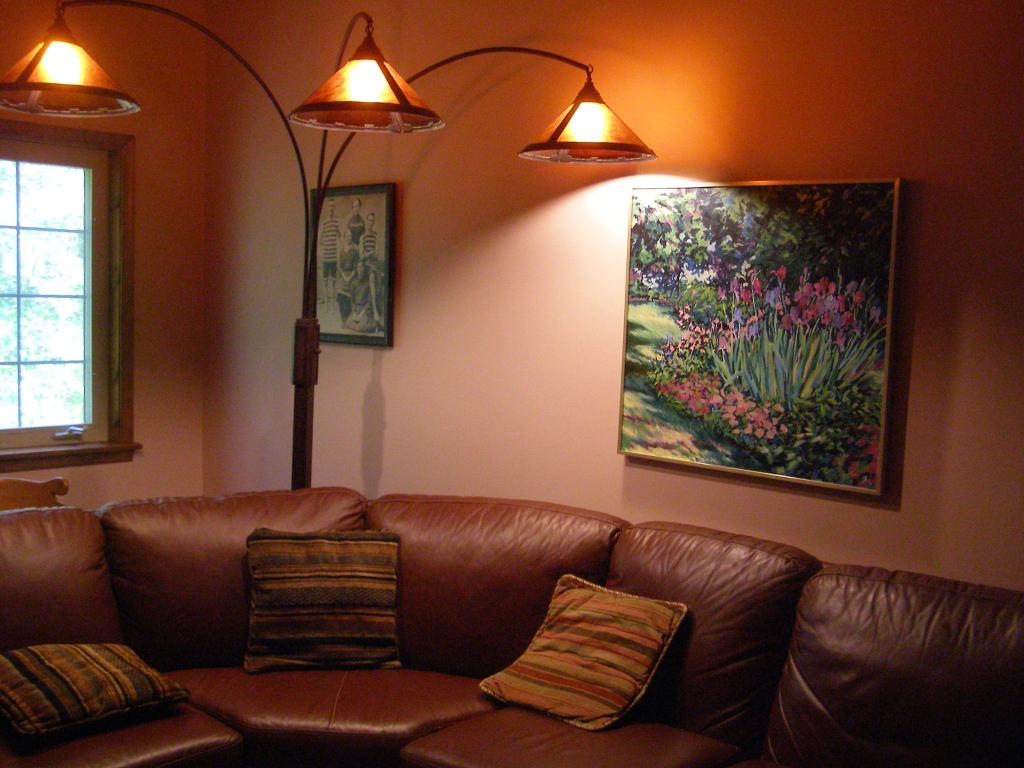Overview of House Plan 51996

House plan 51996 is an elegant and finely crafted house design with attractive features and plenty of room for a growing family. With a total of 2,337 square feet of living space, this house plan features four bedrooms, three bathrooms, as well as a two-car garage. Its open and inviting exterior is designed to make a statement, with a mixture of materials creating a contemporary style.
Unique Design Features

The interior of house plan 51996 has been designed to provide plenty of storage and comfort, while also allowing natural light to flow in from windows in various rooms. As you enter, you’ll find a cozy living room that opens up to a formal dining room with a vaulted ceiling. From there, you’ll find a spacious kitchen with plenty of storage, along with a convenient breakfast nook.
4 Bedrooms and 3 Bathrooms

The first floor of house plan 51996 offers plenty of room to grow and host family and friends, with four bedrooms and three bathrooms. There is a master suite, complete with its own luxurious en suite bathroom and walk-in closet, as well as three secondary bedrooms. These bedrooms share two additional bathrooms, ensuring space for everyone.
Open and Spacious Main Floor

The main floor of house plan 51996 features an open and inviting layout. The kitchen overlooks a breakfast nook, which transitions into the living room which overlooks the formal dining room. This kind of layout is perfect for entertaining, as guests can easily transition from one room to another. There is also plenty of space for decorating, making it a great option for those wanting to customize their home's interior.






