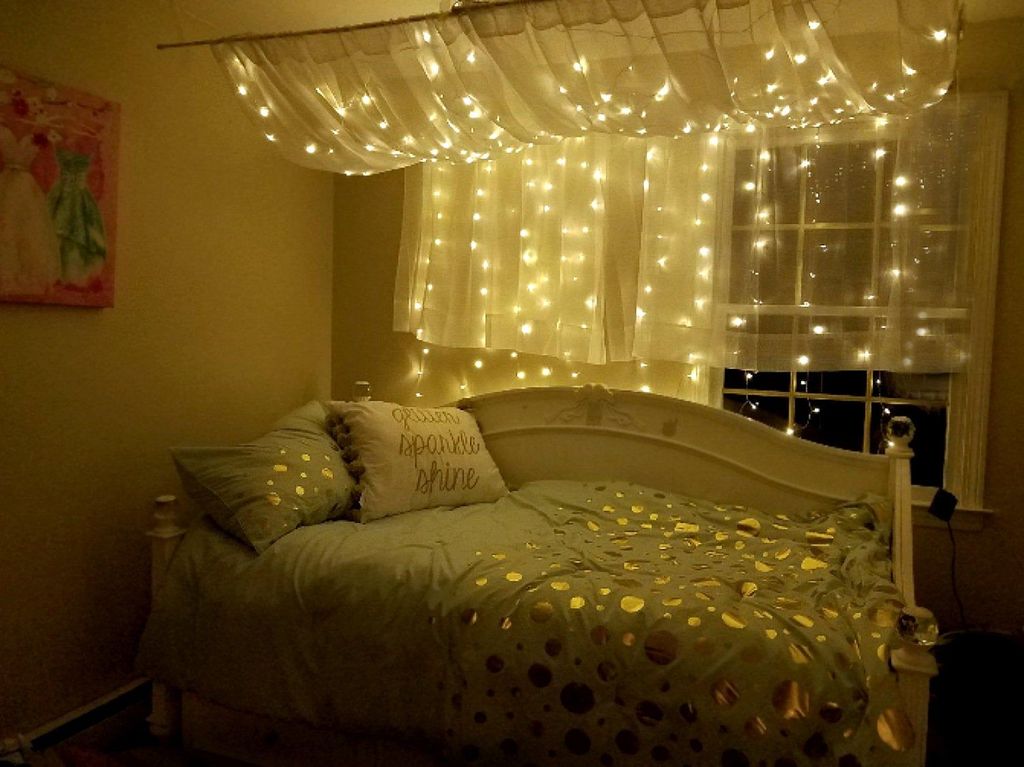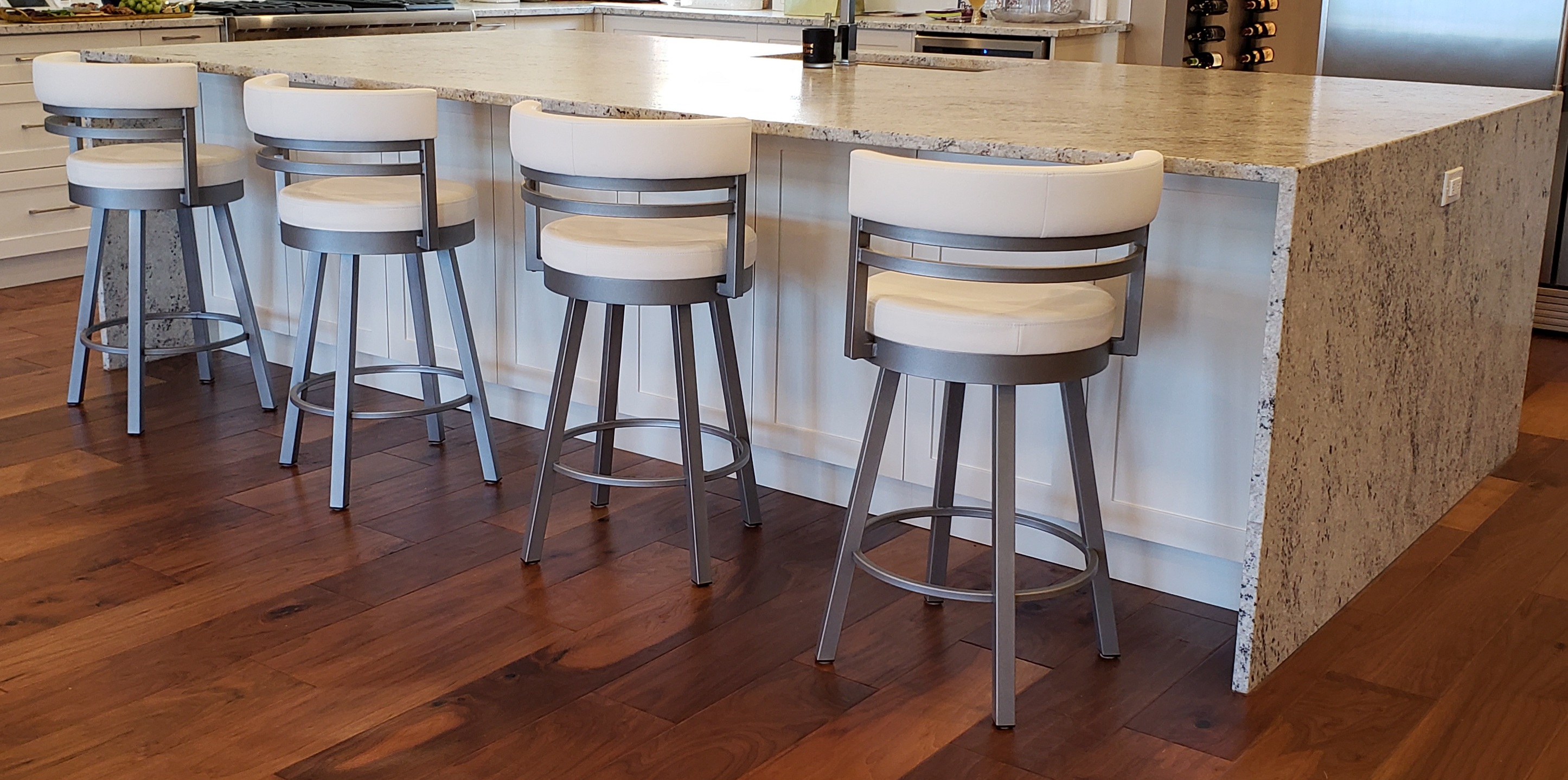House Plan 1240 | The Sweet Home
This art deco house plan, dubbed The Sweet Home, lives up to its name. It features classic elements like a wrap-around porch, corner windows, and a central, spiral staircase. Designed with a central theme of simplicity and freedom, the house has two stories and contains four small bedrooms, two bathrooms, a kitchen, and an open living space. But one of the best features is the symmetry around the central staircase, with matching wall colors, furnishings, and flooring. Although this is an Art Deco house design, its style is timeless and easily adaptable to many modern trends.
House Plan 1129 | The Goldman
The The Goldman is a modern Art Deco house design which is perfect for anyone wanting a statement home that grabs attention. The entire structure of the house follows the geometric shapes of the era, highlighting two floors of living space and northeast windows that allow for plenty of natural light. Despite the large size of the house, the element of accessibility is not lost as the house opens to a spacious living area on the first floor, just before the large french doors that lead to the outdoor area. Inside, original details such as wall tiles, ceiling windows, and curved walls all add to the atmosphere of modern luxury.
House Plan 1020 | The Robinson
The Robinson is a contemporary house design inspired by the original Art Deco style. It offers plenty of living room and entertaining space, including a generous courtyard with a fountain. The interior is classically appointed, but with modern updates. There is an open-plan living space with a vaulted ceiling and hardwood floors, and the kitchen boasts an extended breakfast bar for informal dining. The interior is complete with custom furniture, marble countertops, and chrome fixtures.
House Plan 1271 |The Classic
This Art Deco house plan, known as The Classic, brings the charm of the era to a modern home. The exterior has tall vertical windows, giving a feeling of grandeur, while the generous covered outdoor balconies provide the perfect place to relax and enjoy the view. Inside, there is a classical entrance hallway, ornate finishes, and an open staircase. The house benefits from cool marble flooring and a large kitchen, perfect for modern entertaining. Large glass doors, bay windows, and stucco details all add to this timeless Art Deco design.
House Plan 1505 | The Bismarck
The Bismarck is a classic Art Deco house design with a modern twist. It has two levels of living space, with a generous garden area at the back of the house, perfect for entertaining guests in the summer months. The classical aesthetics are evident in the large, wide entrance hall, while modern touches include a staircase wall of large windows and tasteful flooring panels. Inside, there's a large open plan living and dining area, a modern kitchen, and a separate lounge area.
House Plan 1000 | The Berry Farmhouse
The Berry Farmhouse is an iconic Art Deco house design, making a statement with its boxy layout and intricate detailing. The façade features a symmetrical design and a range of classical least, such as a mahogany front door, double hung sash windows, and a front porch. Inside, the main lounge has a double-height ceiling and exposed ceiling beams, while the living area is framed by a classic archway. With an eye-catching style that will never look outdated, the house also boasts four bedrooms, two bathrooms, and a large dining room.
House Plan 1209 | The El Toro
This modern Art Deco house plan, known as The El Toro, is a unique design that oozes elegance. It offers a classical façade with a contemporary twist, with hints of luxury and a minimalist outdoor area. Inside, the large open living area offers a great entertaining space, with panoramic windows, and an elegant dining area. The house also showcases Art Deco features, such as ornate columns and arches, making it a perfect statement home.
House Plan 1086 | The Davenport
This Art Deco house plan, dubbed The Davenport, is designed to maximize living space. It offers two stories of living space, with the first floor providing all the essentials, while the second story contains five bedrooms and two bathrooms. The design is modern with a classic twist, including large windows facing the outdoor area, and floor-to-ceiling sliding doors leading to an outdoor balcony. We love the high ceiling, elegant finishes, and curved features that are sure to impress.
House Plan 1120 | The Eagle Creek
This charming Art Deco house plan, The Eagle Creek, looks stunning both inside and out. Its straight lines and classic styling are impressively highlighted by horizontal panels and frieze decorations. Inside, the house presents two stories, with a main living area on the ground floor and five bedrooms and two bathrooms on the upper level. It also boasts a large kitchen, multiple living spaces, an enclosed porch, and plenty of closet space.
House Plan 1177 | The Diplomat
The Diplomat is a timeless and eye-catching Art Deco house design that won’t go out of style. Its exterior has hints of classical and modern design, with a clean façade and panoramic windows. Inside, it features a large and spacious living room, a contemporary kitchen, and an open-plan dining area. On the upper level, there are four bedrooms, a bathroom, and a generous master bedroom. This contemporary classic is certainly worth considering for anyone looking for a luxurious Art Deco home.
Making Room with House Plan 1240
 House plan 1240 offers a unique blend of spacious rooms and efficient use of outdoor space. It's designed to accommodate the needs of a contemporary family while keeping energy costs low. This two-story floor plan has 4 bedrooms, 2.5 bathrooms and a two-car garage. An open layout allows for easy family interaction, with a great room lovering at the heart. The well-crafted kitchen has plenty of
storage
and counter space, plus a convenient breakfast bar. The downstairs also features a dining room, a seperate laundry and mudroom, and access to the outdoor patio.
Upstairs, homeowners will find all four bedrooms, two full bathrooms, and a comfortable family living area. The owner's suite includes a large walk-in closet, a luxurious bathroom, and access to a balcony with beautiful views. All other bedrooms have generous
storage
and ample natural light for an enjoyable atmosphere. Outside, the covered patio could be enjoyed year around, with plenty of room for outdoor entertaining.
House plan 1240 is a perfect choice for modern families, offering room for everyone and efficient use of energy. Windows and skylights bring natural light to the floorplan, while the efficient layout allows for careful
planning
of outdoor space. An outdoor balcony from the owner's suite offers plenty of possibilities for enjoying wooded views in a secluded and tranquil setting. Homeowners will also appreciate the additional storage found throughout the floorplan, wih spacious closets and practical add-ons. House Plan 1240 is a must see for those searching for a stylish, modern home design.
House plan 1240 offers a unique blend of spacious rooms and efficient use of outdoor space. It's designed to accommodate the needs of a contemporary family while keeping energy costs low. This two-story floor plan has 4 bedrooms, 2.5 bathrooms and a two-car garage. An open layout allows for easy family interaction, with a great room lovering at the heart. The well-crafted kitchen has plenty of
storage
and counter space, plus a convenient breakfast bar. The downstairs also features a dining room, a seperate laundry and mudroom, and access to the outdoor patio.
Upstairs, homeowners will find all four bedrooms, two full bathrooms, and a comfortable family living area. The owner's suite includes a large walk-in closet, a luxurious bathroom, and access to a balcony with beautiful views. All other bedrooms have generous
storage
and ample natural light for an enjoyable atmosphere. Outside, the covered patio could be enjoyed year around, with plenty of room for outdoor entertaining.
House plan 1240 is a perfect choice for modern families, offering room for everyone and efficient use of energy. Windows and skylights bring natural light to the floorplan, while the efficient layout allows for careful
planning
of outdoor space. An outdoor balcony from the owner's suite offers plenty of possibilities for enjoying wooded views in a secluded and tranquil setting. Homeowners will also appreciate the additional storage found throughout the floorplan, wih spacious closets and practical add-ons. House Plan 1240 is a must see for those searching for a stylish, modern home design.























































































