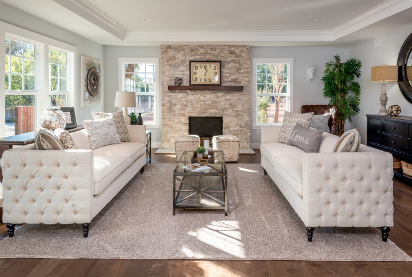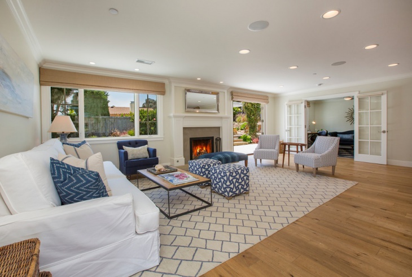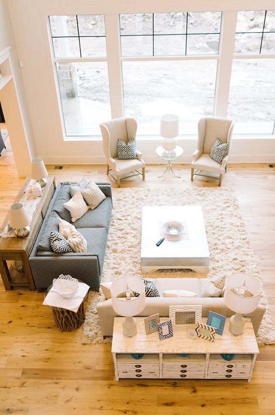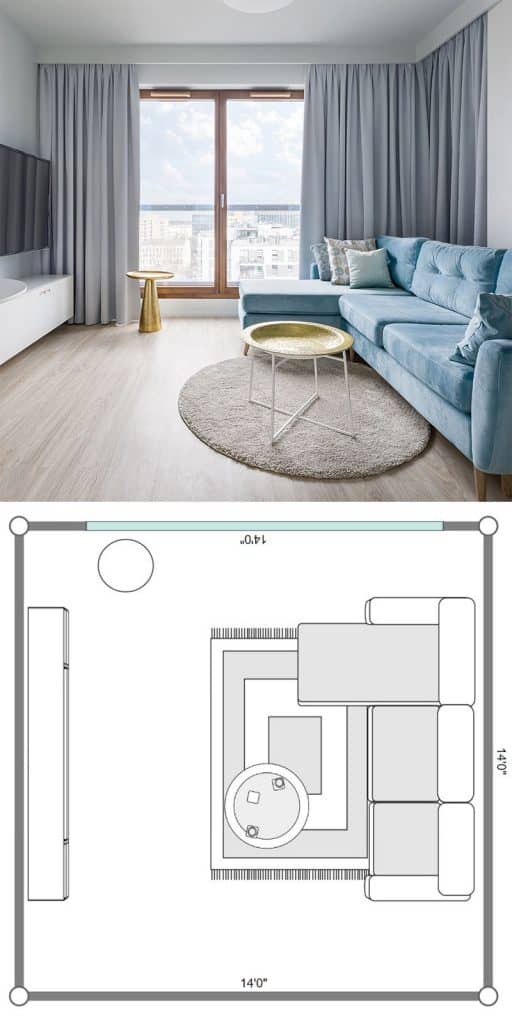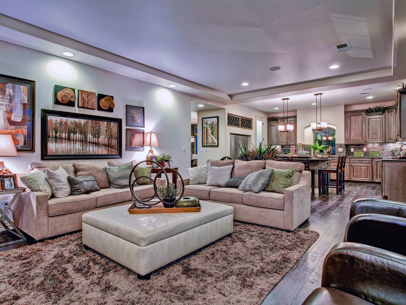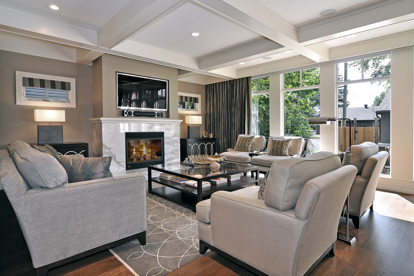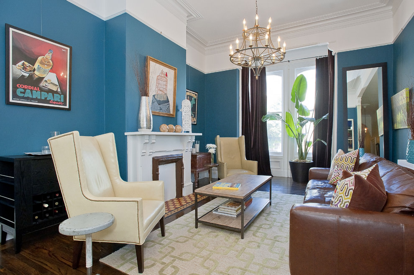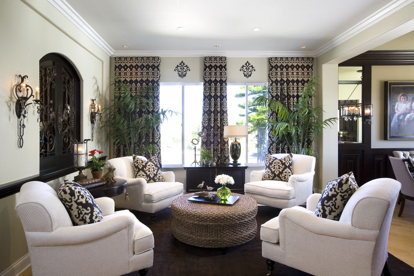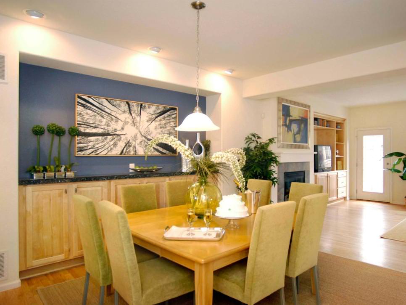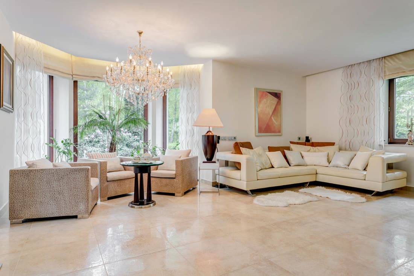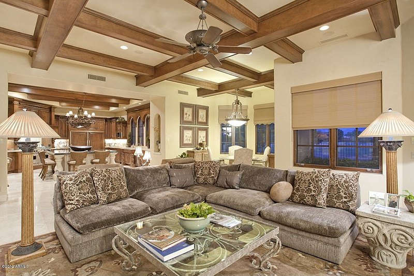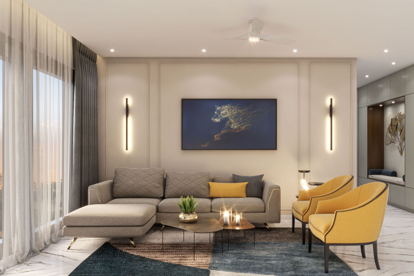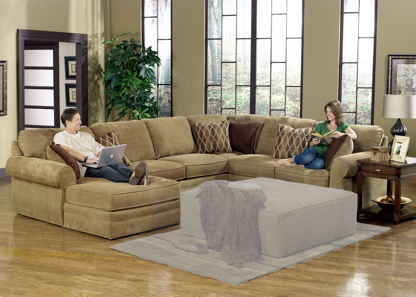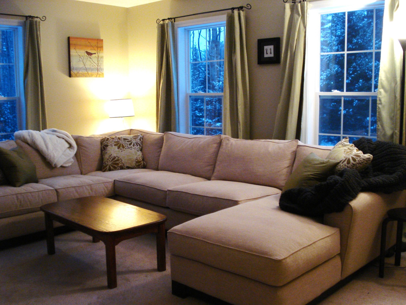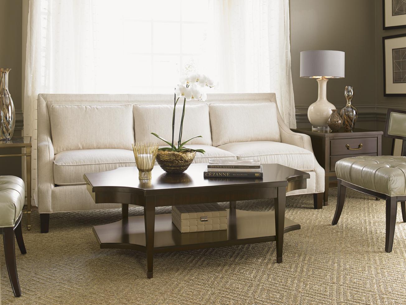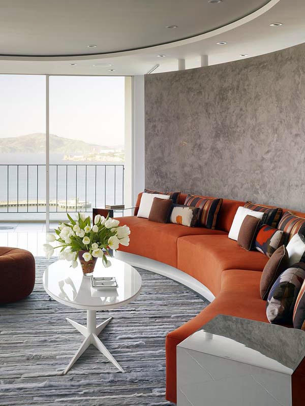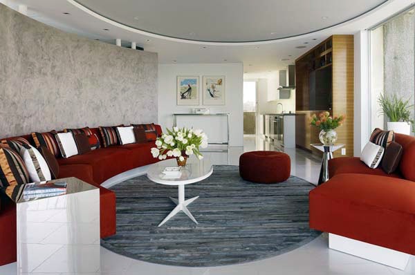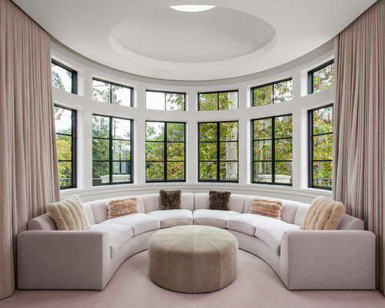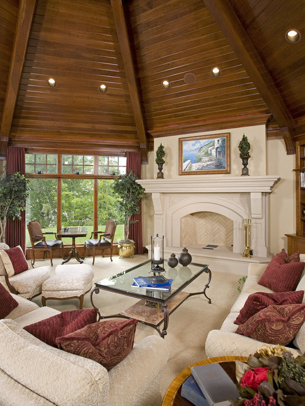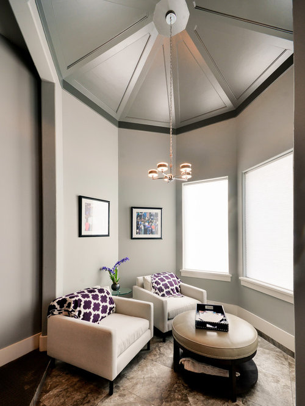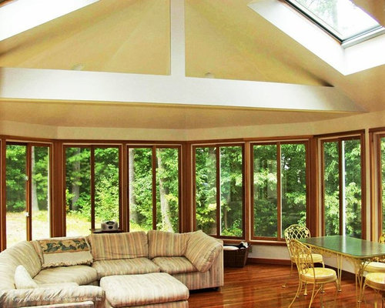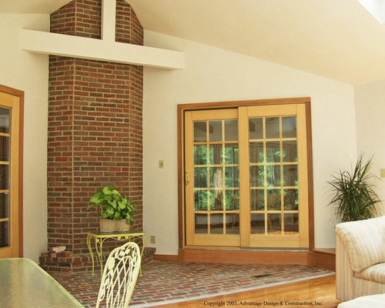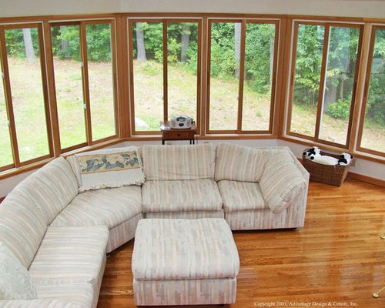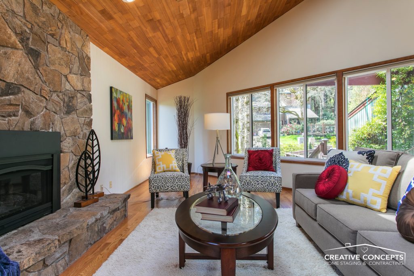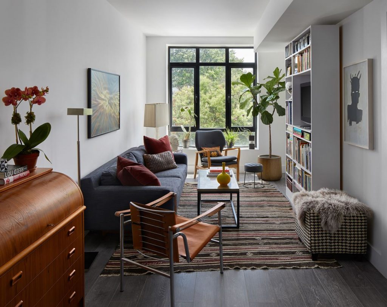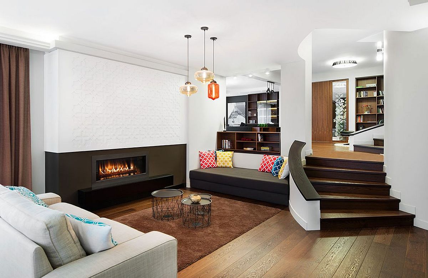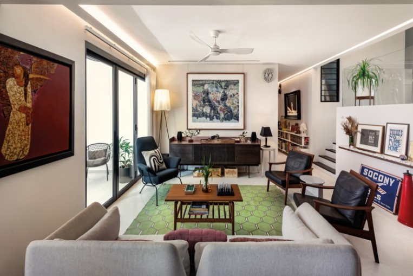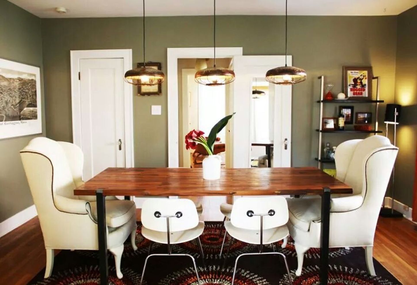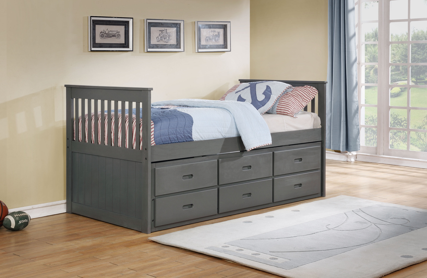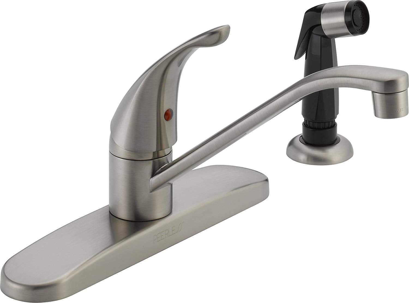Rectangular Living Room
The most common and traditional shape for a living room is the rectangular shape. This shape offers a classic and versatile layout that can fit a variety of furniture arrangements. It also provides a sense of balance and symmetry, making it visually appealing and easy to decorate.
One of the advantages of a rectangular living room is that it can easily be divided into different functional areas, such as a seating area, a dining area, and a workspace. This makes it a great option for families or individuals who need multiple spaces within the same room.
The key to making the most of a rectangular living room is to choose furniture and decorations that complement its shape. For example, using a long, narrow rug can help define the seating area and create a sense of cohesion. Placing a large piece of artwork or a mirror on one of the longer walls can also help break up the space and add visual interest.
Square Living Room
Similar to a rectangular living room, a square living room also offers a lot of versatility in terms of furniture placement and layout. The main difference is that a square living room has equal sides, which can make it feel more compact and intimate.
When designing a square living room, it's important to consider the dimensions of the space and choose furniture accordingly. For example, a large sectional sofa may not be the best choice for a small square living room as it can overwhelm the space. Instead, opt for smaller pieces of furniture, such as armchairs or a loveseat, to create a cozy and inviting seating area.
Another way to make the most of a square living room is to use furniture placement to create a focal point. This can be a fireplace, a large window with a view, or a piece of statement furniture. By drawing attention to one specific area, the room will feel more visually appealing and well-designed.
L-Shaped Living Room
An L-shaped living room is a popular choice for open-concept homes as it offers a natural division between the living area and other areas of the house, such as the kitchen or dining room. This shape also allows for a designated seating area while still maintaining an open and airy feel.
When designing an L-shaped living room, it's important to consider the flow of the space and how the different areas will be used. For example, if the living area is adjacent to the kitchen, it may be beneficial to have a counter or island that can serve as a dining area. This will also help to visually separate the two spaces.
In terms of furniture placement, an L-shaped living room offers a lot of flexibility. You can choose to place the seating area in one corner of the room or spread it out along the longer walls. Just make sure to leave enough space for easy movement between the different areas.
U-Shaped Living Room
Similar to an L-shaped living room, a U-shaped living room also offers a natural division between different areas of the house. This shape is ideal for larger homes or families who need multiple seating areas within the same room.
One of the advantages of a U-shaped living room is that it provides a sense of intimacy and privacy, as the seating areas are enclosed on three sides. This makes it a great option for families who want a designated space for movie nights or game nights.
When designing a U-shaped living room, it's important to consider the overall flow of the space and make sure there is enough room for easy movement between the different areas. You may also want to consider incorporating a focal point, such as a fireplace or a large piece of artwork, to tie the different areas together.
Circular Living Room
A circular living room is a unique and unconventional shape that can add a touch of elegance and drama to any home. This shape offers a sense of flow and movement, making it a great option for entertaining guests or for those who prefer a more unconventional layout.
One of the key elements of a circular living room is the use of curved furniture and decorations. This can include a curved sofa, a round coffee table, and even a circular rug. By using these elements, you can enhance the circular shape of the room and create a cohesive and visually appealing design.
When designing a circular living room, it's important to keep in mind the proportions of the space and choose furniture accordingly. Too many large pieces of furniture can make the room feel cramped, so opt for smaller and more streamlined pieces to create a sense of balance.
Octagonal Living Room
Similar to a circular living room, an octagonal living room offers a unique and unconventional shape that can add a touch of drama to any home. This shape also allows for a natural division of space and can be a great option for those who want to incorporate different functional areas within the same room.
When designing an octagonal living room, it's important to consider the angles of the room and how they will affect furniture placement. Opt for furniture with rounded edges to soften the sharp corners and create a sense of flow. You may also want to incorporate a mix of straight and curved lines to add visual interest and balance to the room.
Another advantage of an octagonal living room is that it offers a lot of natural light, as there are usually several windows on each of the eight walls. Make the most of this natural light by choosing light-colored furniture and decorations that will reflect the light and make the room feel bright and airy.
Irregular Living Room
An irregular living room is a shape that does not fit into any of the traditional shapes, such as rectangular or square. This can be a challenging shape to work with, but it also offers a lot of opportunities for creativity and unique design.
When designing an irregular living room, it's important to consider the flow of the space and how furniture placement will affect it. You may need to get creative with the layout, such as using angled furniture or incorporating a mix of different shapes and sizes. However, this can also add a sense of character and personality to the room.
Another way to make the most of an irregular living room is to use color and patterns to draw attention away from the shape of the room. Use bold and eye-catching colors or patterns on one of the walls to create a focal point and distract from the irregular shape.
Open Concept Living Room
In recent years, open concept living rooms have become increasingly popular, especially in modern homes. This shape is characterized by a large, open space that combines the living area, dining area, and kitchen into one cohesive and fluid layout.
The key to making an open concept living room work is to create a sense of flow and unity between the different areas. This can be achieved through the use of consistent color schemes, materials, and textures. You may also want to use furniture placement to define the different areas, such as placing a large rug under the seating area to create a sense of separation.
One of the advantages of an open concept living room is that it allows for easy interaction and communication between different areas of the house. This makes it a great option for families or individuals who enjoy entertaining guests.
Multi-Level Living Room
A multi-level living room is a shape that incorporates different levels or steps within the same room. This can add visual interest and create a sense of depth and dimension to the space.
When designing a multi-level living room, it's important to consider the flow of the space and make sure that the different levels are easily accessible and do not disrupt the overall layout. You may also want to use furniture placement to define the different levels and create a sense of cohesion.
Another way to make the most of a multi-level living room is to use lighting to highlight the different levels and create a sense of drama. This can be achieved through the use of spotlights or pendant lights placed strategically throughout the room.
Split-Level Living Room
Similar to a multi-level living room, a split-level living room incorporates different levels within the same space. However, in a split-level living room, the different levels are usually separated by a few steps rather than multiple levels.
One of the advantages of a split-level living room is that it offers a sense of separation between different areas while still maintaining an open and fluid layout. This makes it a great option for families or individuals who want a designated seating area that is separate from the rest of the house.
When designing a split-level living room, it's important to consider the flow of the space and make sure that the different levels are easily accessible. You may also want to incorporate a mix of furniture styles and shapes to add visual interest and make the most of the different levels.
Different Types of Living Room Shapes: Which One is Right for Your Home?

Choosing the right shape for your living room
 When it comes to designing your living room, one of the most important decisions you'll have to make is choosing the right shape. The shape of your living room not only affects the overall aesthetics of the space, but it also has a significant impact on the functionality and flow of the room. There are various living room shapes to choose from, each with its own unique features and advantages. In this article, we will explore the different types of living room shapes and help you determine which one is right for your home.
When it comes to designing your living room, one of the most important decisions you'll have to make is choosing the right shape. The shape of your living room not only affects the overall aesthetics of the space, but it also has a significant impact on the functionality and flow of the room. There are various living room shapes to choose from, each with its own unique features and advantages. In this article, we will explore the different types of living room shapes and help you determine which one is right for your home.
Rectangular Living Rooms
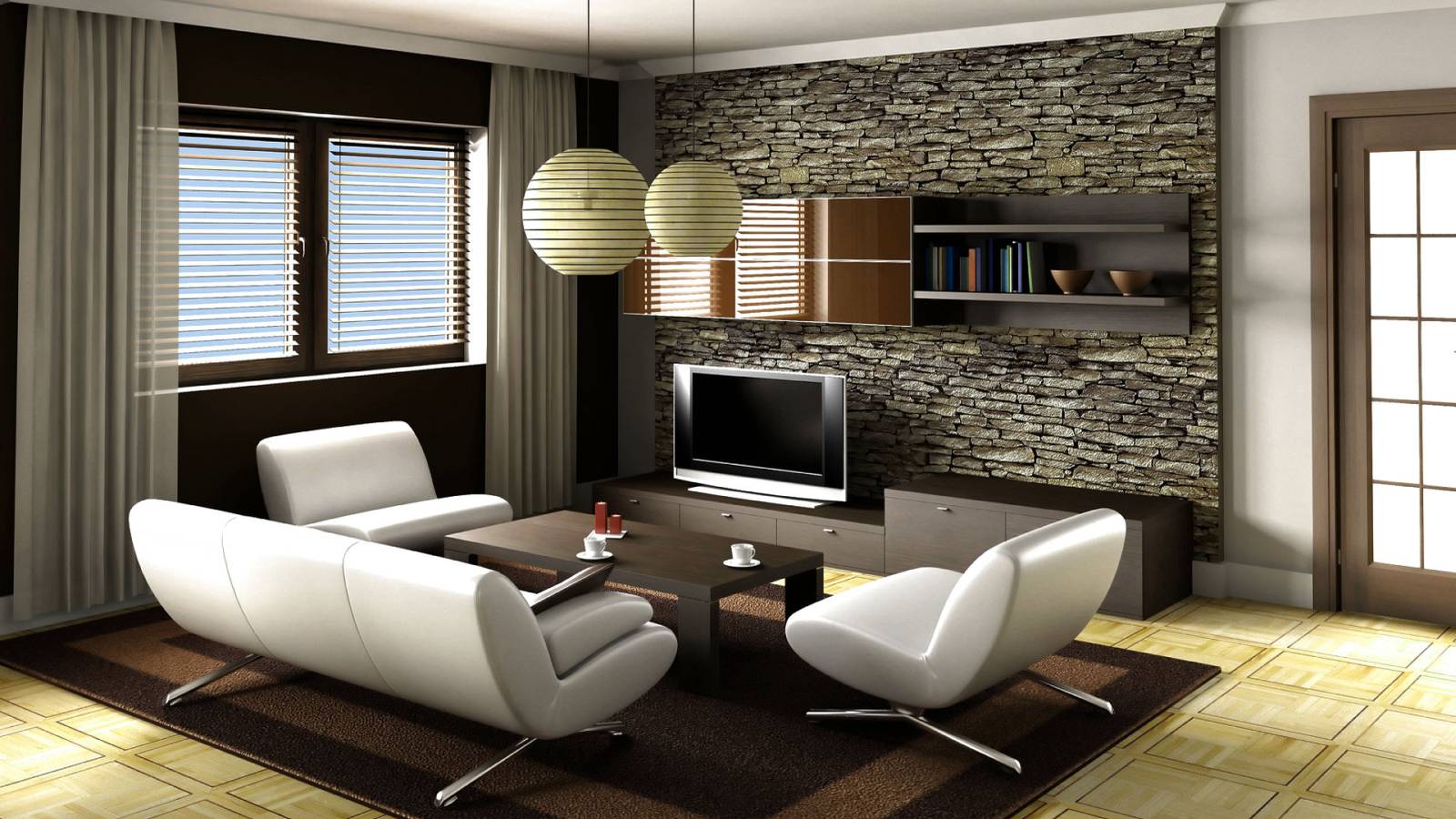 Rectangular living rooms
are the most common shape and are often referred to as a classic or traditional shape. This shape is characterized by its long and narrow layout, with one longer wall and two shorter walls parallel to each other. Rectangular living rooms are versatile and can be easily divided into different zones, such as a seating area and a dining area, making them ideal for larger families or those who love to entertain. However, the elongated shape can be a challenge when it comes to furniture placement and traffic flow.
Rectangular living rooms
are the most common shape and are often referred to as a classic or traditional shape. This shape is characterized by its long and narrow layout, with one longer wall and two shorter walls parallel to each other. Rectangular living rooms are versatile and can be easily divided into different zones, such as a seating area and a dining area, making them ideal for larger families or those who love to entertain. However, the elongated shape can be a challenge when it comes to furniture placement and traffic flow.
Square Living Rooms
 If you're looking for a more symmetrical and balanced living room layout, then a
square living room
may be the right choice for you. As the name suggests, square living rooms have equal length and width, creating a perfectly proportioned space. This shape is great for creating a cozy and intimate atmosphere, and it allows for easier furniture placement. However, the limited space can be a challenge when it comes to accommodating larger groups of people.
If you're looking for a more symmetrical and balanced living room layout, then a
square living room
may be the right choice for you. As the name suggests, square living rooms have equal length and width, creating a perfectly proportioned space. This shape is great for creating a cozy and intimate atmosphere, and it allows for easier furniture placement. However, the limited space can be a challenge when it comes to accommodating larger groups of people.
L-Shaped Living Rooms
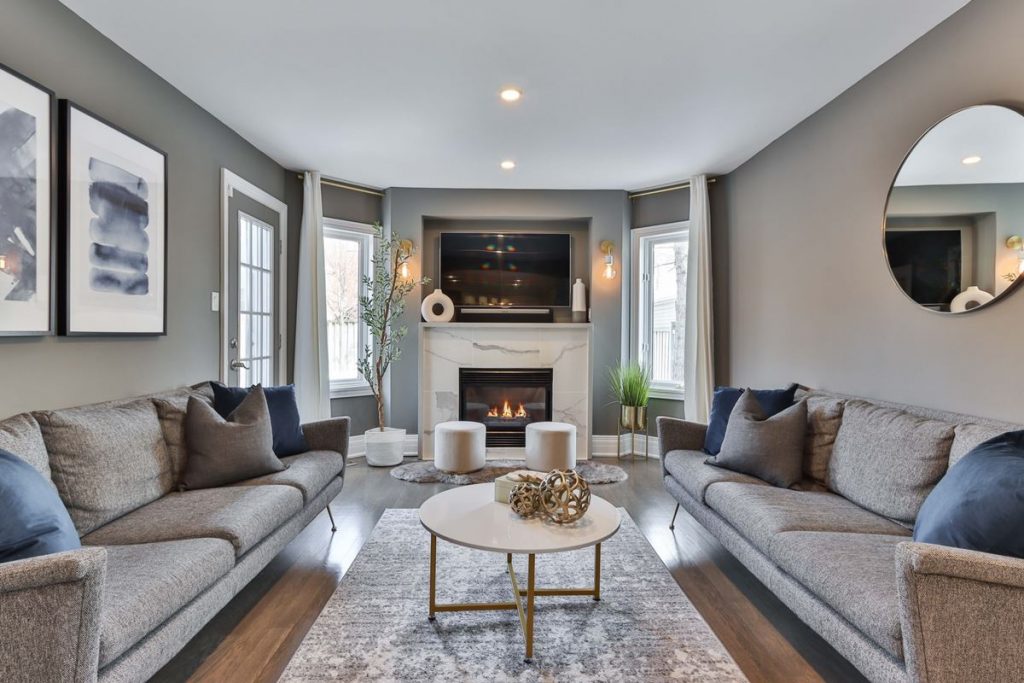 An
L-shaped living room
is a popular choice for open concept homes or apartments with limited space. This shape is characterized by two perpendicular walls forming an "L" shape, creating a natural division for different zones. L-shaped living rooms are great for creating a sense of flow and maximizing space, making them ideal for smaller homes. However, the shape can be limiting when it comes to furniture placement and may not be suitable for larger gatherings.
An
L-shaped living room
is a popular choice for open concept homes or apartments with limited space. This shape is characterized by two perpendicular walls forming an "L" shape, creating a natural division for different zones. L-shaped living rooms are great for creating a sense of flow and maximizing space, making them ideal for smaller homes. However, the shape can be limiting when it comes to furniture placement and may not be suitable for larger gatherings.
Irregular-Shaped Living Rooms
 For those looking for a more unique and unconventional living room shape, an
irregular-shaped living room
may be the perfect fit. This shape can include various angles and curves, creating an interesting and dynamic space. Irregular-shaped living rooms are great for adding character and visual interest to a room, but they can be challenging to decorate and may limit furniture placement options.
In conclusion, the shape of your living room plays a crucial role in the overall design and functionality of your space. Consider your lifestyle, space limitations, and personal style when choosing the right shape for your living room. With the right shape, you can create a beautiful and functional space that you and your loved ones will enjoy for years to come.
For those looking for a more unique and unconventional living room shape, an
irregular-shaped living room
may be the perfect fit. This shape can include various angles and curves, creating an interesting and dynamic space. Irregular-shaped living rooms are great for adding character and visual interest to a room, but they can be challenging to decorate and may limit furniture placement options.
In conclusion, the shape of your living room plays a crucial role in the overall design and functionality of your space. Consider your lifestyle, space limitations, and personal style when choosing the right shape for your living room. With the right shape, you can create a beautiful and functional space that you and your loved ones will enjoy for years to come.





