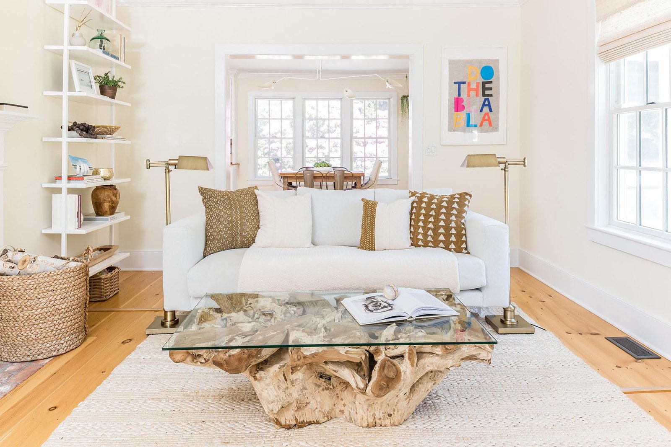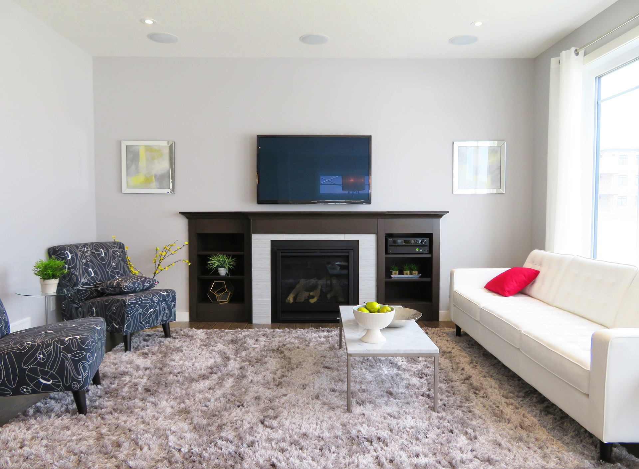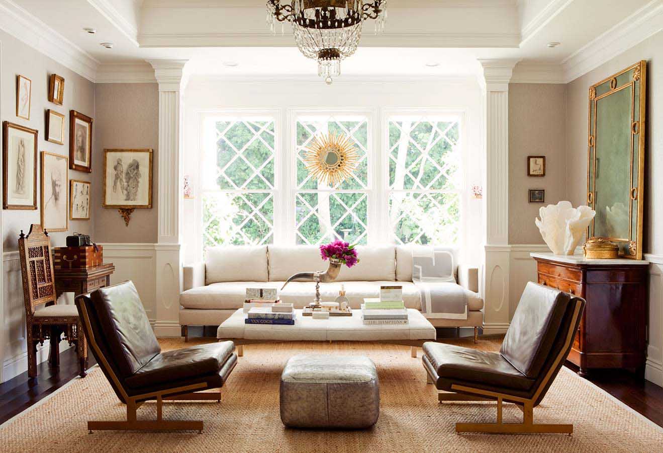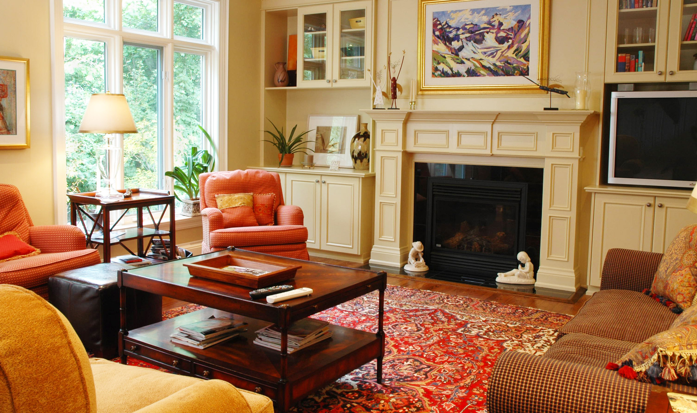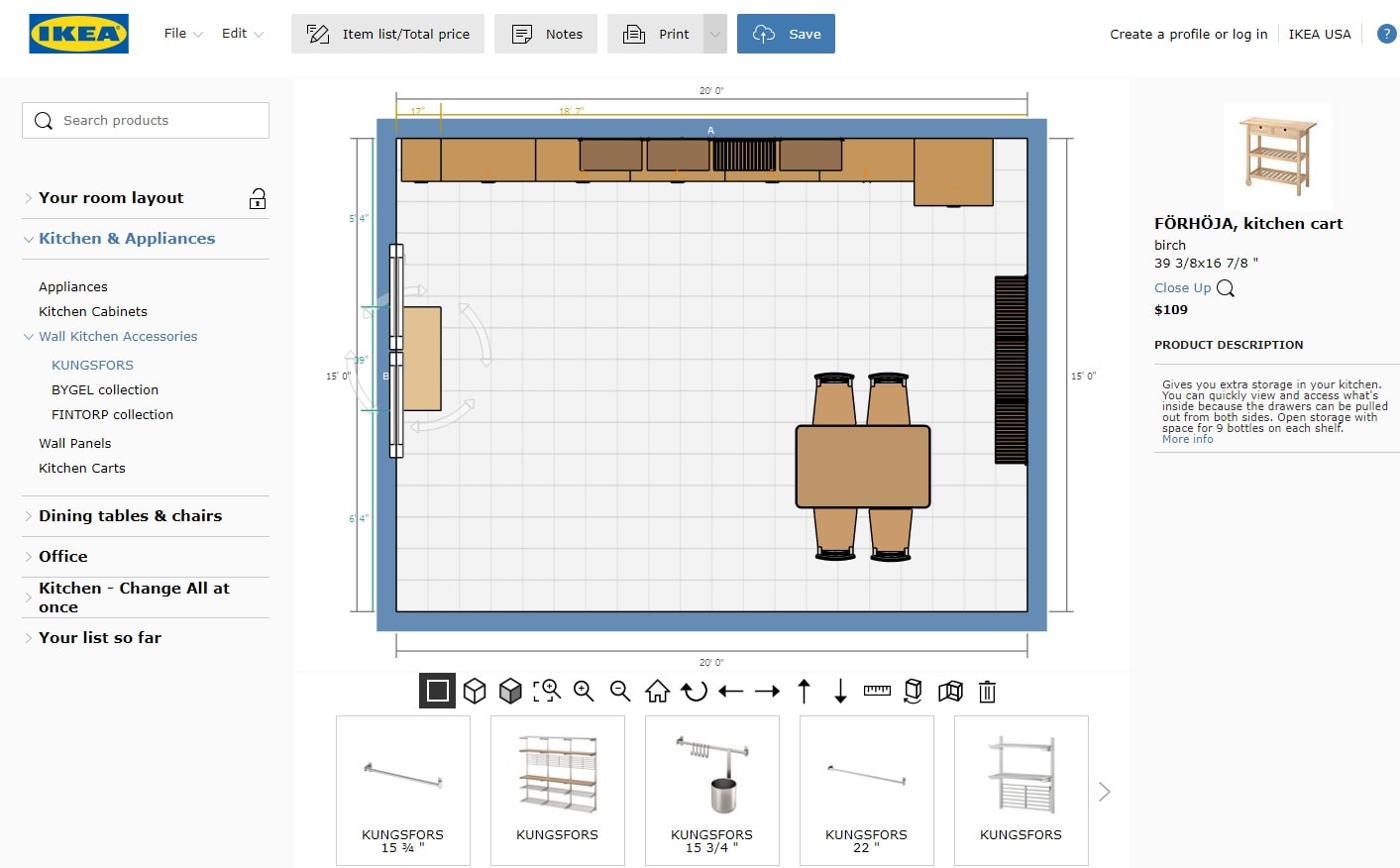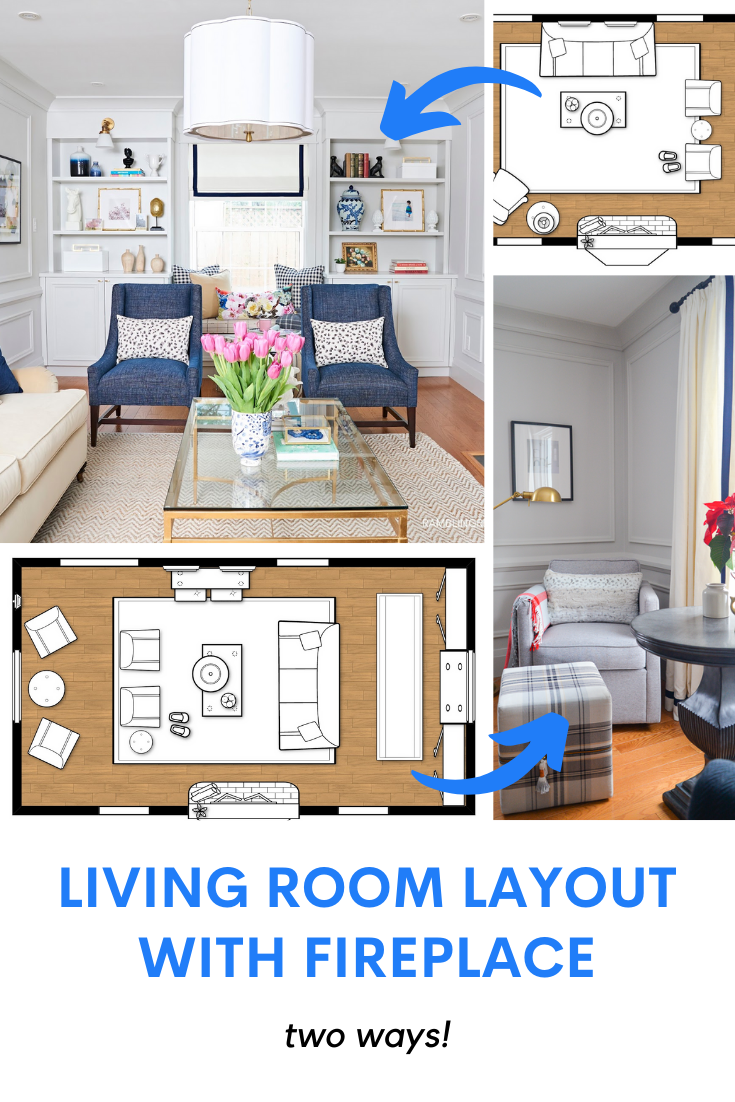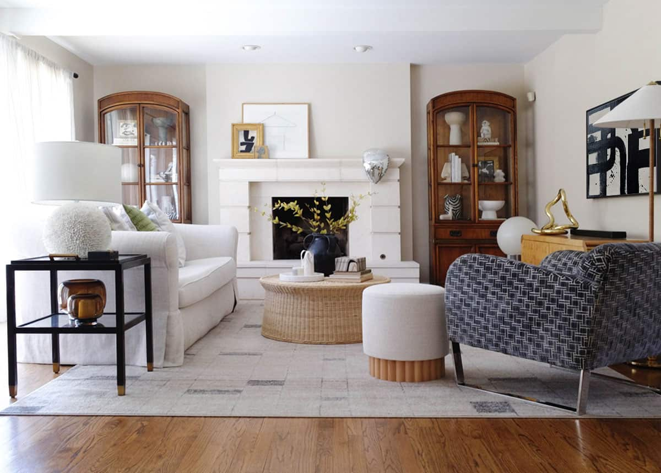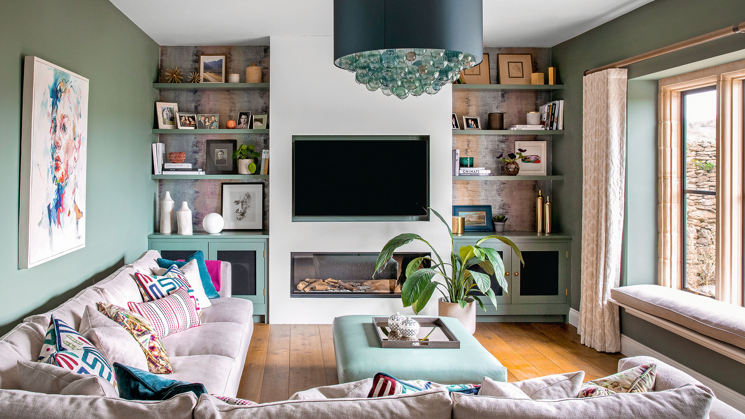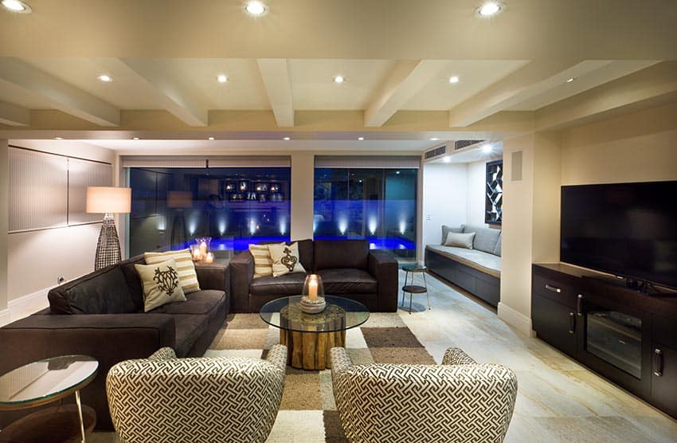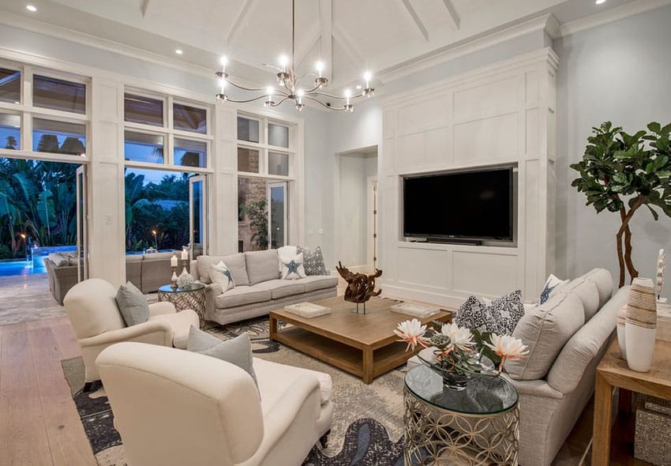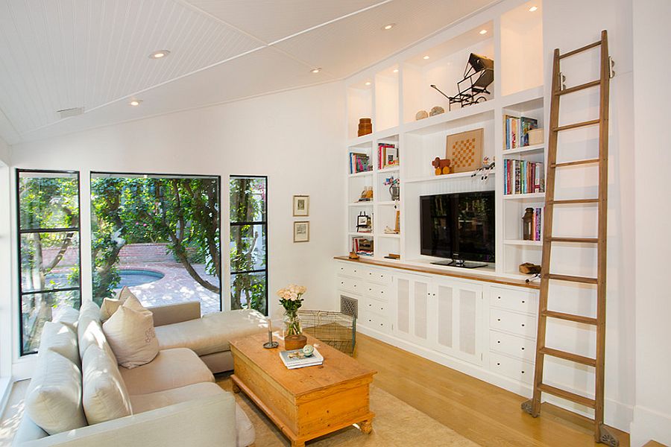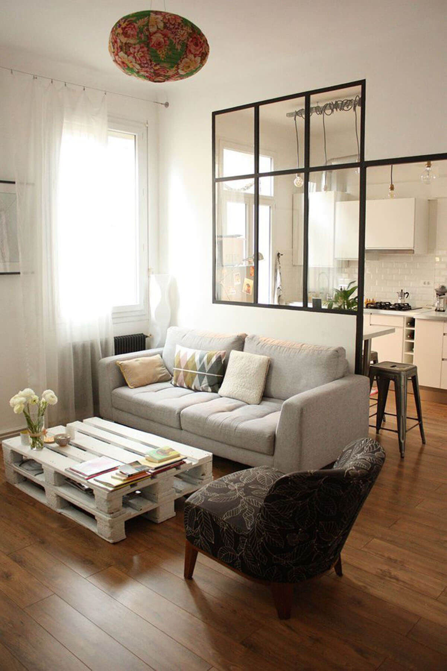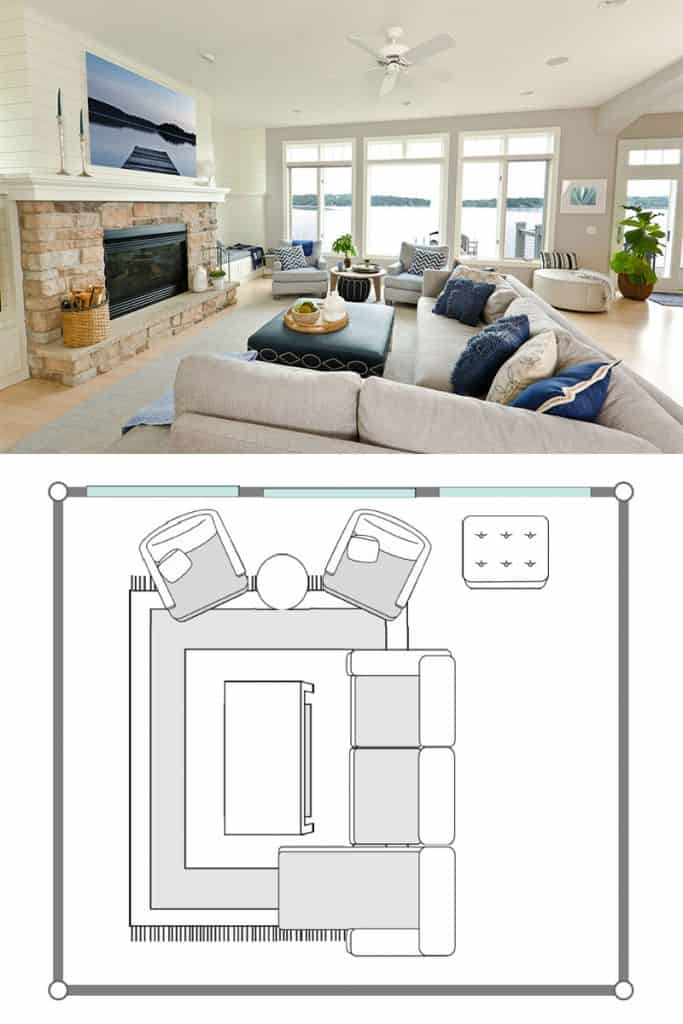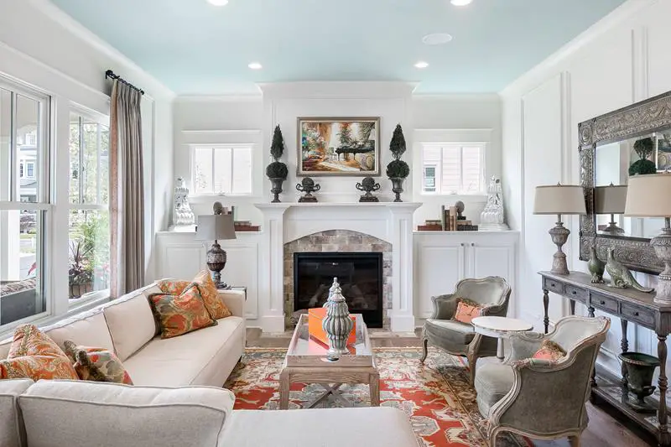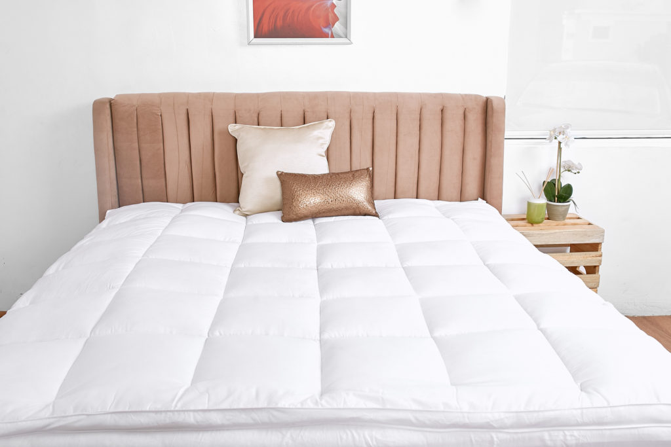If you're struggling with designing your living room layout, you're not alone. Many homeowners find it challenging to create a functional and aesthetically pleasing space. But don't worry, we've got you covered! Here are the top 10 living room layout ideas to help you design your dream space.Living Room Layout Ideas
Before diving into specific layout ideas, it's essential to understand some general design tips. These tips will help guide you in creating a cohesive and visually appealing living room. 1. Consider the flow: When designing your living room layout, think about how people will move through the space. Leave enough room for easy navigation and avoid blocking pathways. 2. Use focal points: Every well-designed living room has a focal point, whether it's a fireplace, large window, or piece of artwork. Use this focal point to guide the furniture arrangement. 3. Mix and match furniture: Don't be afraid to mix and match different furniture styles and sizes. This adds visual interest to the room and can make it feel more personalized. 4. Create balance: Balance is crucial in any design. Make sure to distribute furniture and decor evenly throughout the room to create a harmonious look.Living Room Design Tips
Now that you have some design tips in mind, let's look at some specific furniture arrangements for your living room. 1. Classic L-shaped: This layout features a sofa and loveseat or two sofas arranged in an L-shape. It's a classic and versatile option that works well in both large and small living rooms. 2. Conversation area: If you love to entertain, consider creating a conversation area in your living room. Place two sofas facing each other with a coffee table in between to encourage conversation and interaction. 3. TV focus: For those who prioritize TV viewing in their living room, arrange your furniture around the television. You can opt for a sectional sofa or a combination of a sofa and chairs positioned for optimal viewing. 4. Symmetrical setup: If you have a large living room, consider a symmetrical layout with matching sofas and chairs on either side of a fireplace or large window. This layout creates a sense of balance and elegance.Living Room Furniture Arrangement
If you're a visual person and want to see your ideas come to life before committing to a layout, consider using a living room layout planner. These tools allow you to input your room's dimensions and furniture measurements to create a 3D representation of your living room. This way, you can experiment with different layouts and furniture arrangements before making any changes in real life.Living Room Layout Planner
Similar to a living room layout planner, a living room layout tool allows you to play around with different furniture arrangements in a 2D or 3D format. Some tools even have pre-designed templates to give you inspiration and ideas for your space.Living Room Layout Tool
A fireplace adds warmth and coziness to any living room. If you're lucky enough to have one, here are some layout ideas to make the most out of it. 1. Central focus: Arrange your furniture around the fireplace, making it the central focus of the room. This layout works well for both large and small living rooms. 2. Corner fireplace: If your fireplace is in a corner, you can still make it the focal point by arranging furniture around it. Consider placing a sofa or chairs at an angle to create a cozy seating area. 3. Dual focal points: If your living room has both a fireplace and a TV, you can create a dual focal point layout. Place the TV above the fireplace and arrange furniture around both for a functional and visually appealing space.Living Room Layout with Fireplace
For many families, the TV is the main source of entertainment in the living room. Here are some layout ideas to make TV viewing comfortable and enjoyable. 1. Mounted TV: If you have a mounted TV, consider placing it above a fireplace or on a blank wall. This layout allows for easy viewing from anywhere in the room. 2. TV nook: If you have a designated TV nook, you can arrange your furniture around it. Consider placing a sectional or sofa facing the TV for optimal viewing. 3. Hidden TV: For those who prefer to have a hidden TV, consider a TV cabinet or a retractable TV mount. This way, you can tuck the TV away when it's not in use and have a more traditional living room layout.Living Room Layout with TV
Designing a small living room layout can be challenging, but with the right ideas, you can make the most out of your space. 1. Floating furniture: In a small living room, you may not have enough wall space to place all your furniture against. Instead, try floating some pieces, such as a sofa or chairs, to create a more open and spacious feel. 2. Multi-functional furniture: Consider investing in multi-functional furniture, such as a storage ottoman or a coffee table with drawers, to maximize space and reduce clutter. 3. Wall-mounted shelves: If you're short on floor space, utilize your walls by installing wall-mounted shelves. You can use these to display decor or store books and other items.Small Living Room Layout
Open concept living rooms are becoming increasingly popular in modern homes. Here are some layout ideas to make the most out of your open space. 1. Define zones: In an open concept living room, it's essential to define different zones, such as a seating area, dining area, and kitchen area. Use furniture and rugs to create boundaries and separate the different spaces. 2. Symmetrical layout: If you have a large open living room, consider using a symmetrical layout to create balance and a sense of cohesion. You can use matching furniture and decor on either side of the room to achieve this. 3. Floating furniture: Similar to a small living room, you can use floating furniture in an open concept space to create a more open and spacious feel. This way, you won't block any views or pathways in the room.Open Concept Living Room Layout
A sectional sofa is a popular choice for living rooms, as it provides ample seating and can be configured in different ways. Here are some layout ideas for a living room with a sectional. 1. L-shaped sectional: This is the most common layout for a sectional sofa. Place one side of the L against a wall and the other side facing out into the room. This way, you can create a cozy seating area while still allowing for easy movement in the room. 2. U-shaped sectional: If you have a large living room, a U-shaped sectional can provide even more seating and create a more intimate conversation area. You can also use this layout to define different zones in an open concept space. 3. Sectional with chairs: For a more versatile and flexible living room layout, consider pairing your sectional with chairs. This way, you can easily rearrange the room for different occasions and accommodate more guests. Designing a living room layout can seem daunting, but with these ideas, you'll be on your way to creating a functional and stylish space. Remember to consider the flow, use focal points, and create balance in your design. And don't be afraid to experiment with different layouts until you find the perfect one for your home.Living Room Layout with Sectional
Maximizing Space: The Key to a Successful Living Room Layout
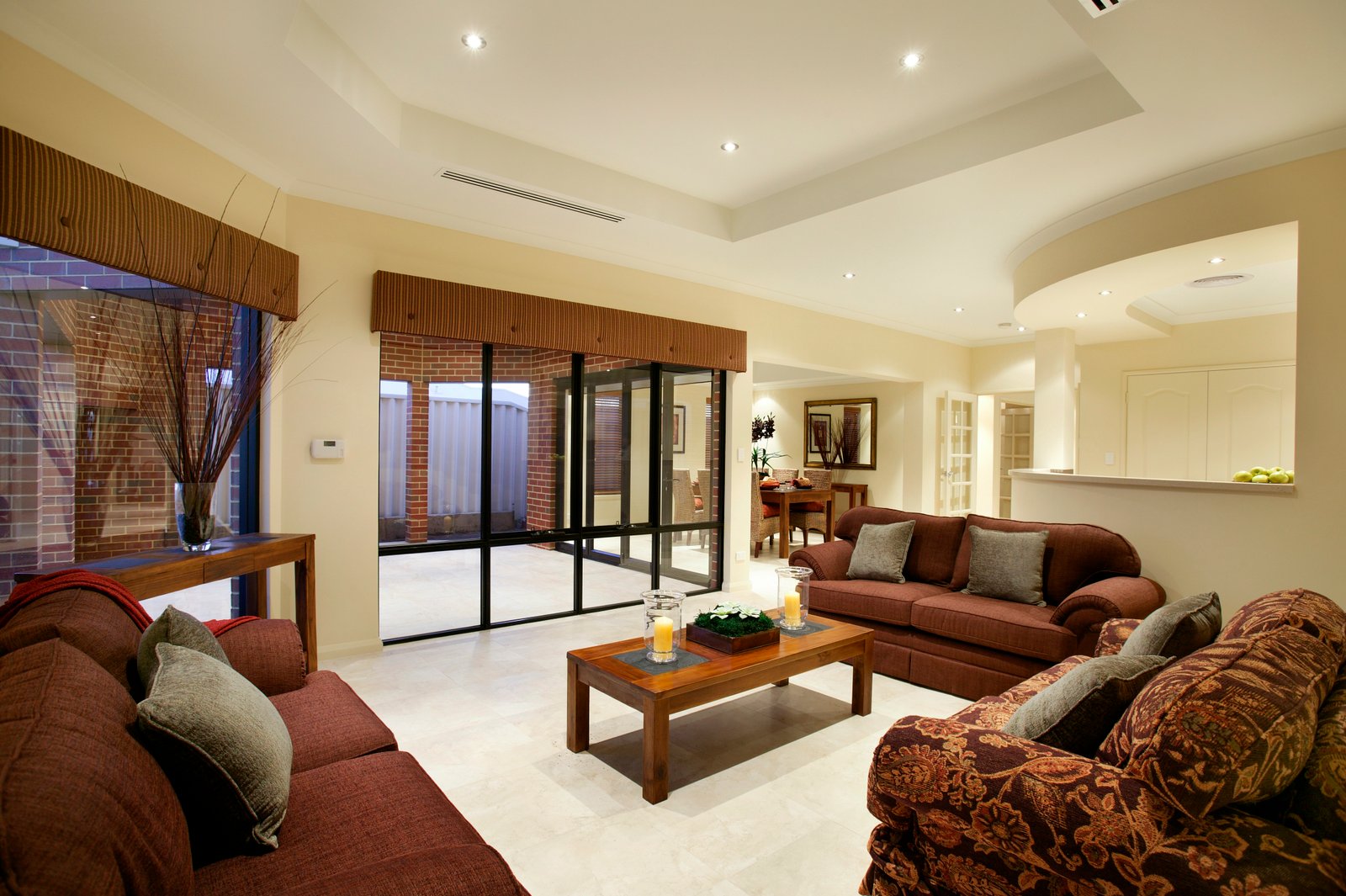
Utilizing Function and Flow
 When it comes to designing a living room layout, the key to success lies in maximizing the available space. This not only involves finding the right furniture and decor pieces, but also considering the function and flow of the room. The layout should not only be aesthetically pleasing, but also practical and efficient.
Function
refers to how the room will be used, while
flow
refers to how people will move around and interact within the space.
When it comes to designing a living room layout, the key to success lies in maximizing the available space. This not only involves finding the right furniture and decor pieces, but also considering the function and flow of the room. The layout should not only be aesthetically pleasing, but also practical and efficient.
Function
refers to how the room will be used, while
flow
refers to how people will move around and interact within the space.
Start with the Basics
:max_bytes(150000):strip_icc()/Chuck-Schmidt-Getty-Images-56a5ae785f9b58b7d0ddfaf8.jpg) Before diving into the nitty-gritty details, it's important to start with the basics. Measure the room and make note of any architectural features, such as windows, doorways, and built-in elements.
Floor plan
software can be a useful tool in creating a visual representation of the room and experimenting with different layouts. This will also help determine the best placement for larger pieces of furniture, such as the sofa and entertainment center.
Before diving into the nitty-gritty details, it's important to start with the basics. Measure the room and make note of any architectural features, such as windows, doorways, and built-in elements.
Floor plan
software can be a useful tool in creating a visual representation of the room and experimenting with different layouts. This will also help determine the best placement for larger pieces of furniture, such as the sofa and entertainment center.
Consider the Room's Purpose
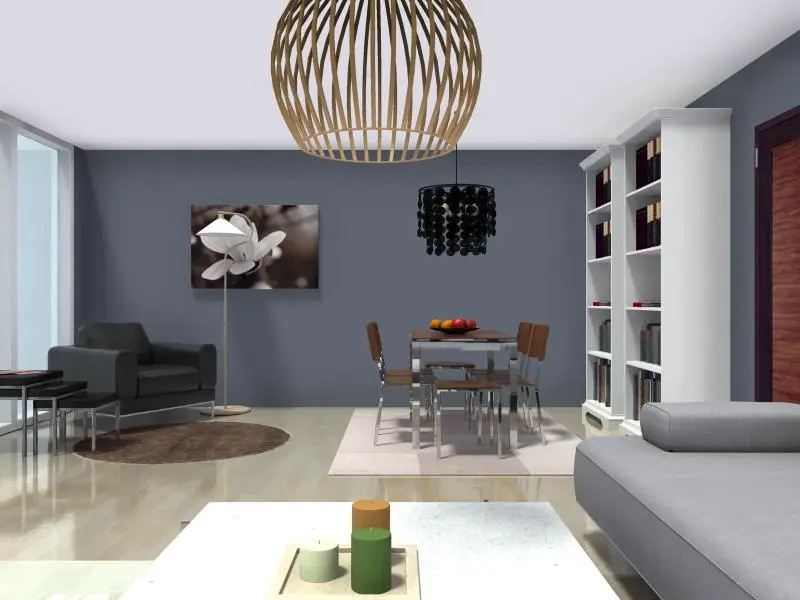 The function of the living room plays a major role in determining the layout. Will it be primarily used for entertaining guests, relaxing with the family, or a combination of both? This will impact the placement of seating and other elements in the room. For example, a conversational layout with the sofa and chairs facing each other may be ideal for a space meant for socializing, while a more relaxed layout with a sectional and ottoman may be better suited for a family hangout spot.
The function of the living room plays a major role in determining the layout. Will it be primarily used for entertaining guests, relaxing with the family, or a combination of both? This will impact the placement of seating and other elements in the room. For example, a conversational layout with the sofa and chairs facing each other may be ideal for a space meant for socializing, while a more relaxed layout with a sectional and ottoman may be better suited for a family hangout spot.
Think About Flow and Traffic Patterns
 Once the function of the room has been determined, it's important to consider the flow and traffic patterns.
Flow
refers to how people will move through the space, while
traffic patterns
refer to the most common paths people will take. This can be influenced by the placement of doorways, windows, and other features. It's important to ensure that there is enough room for people to move around comfortably and that there are no obstructions in the main pathways.
Once the function of the room has been determined, it's important to consider the flow and traffic patterns.
Flow
refers to how people will move through the space, while
traffic patterns
refer to the most common paths people will take. This can be influenced by the placement of doorways, windows, and other features. It's important to ensure that there is enough room for people to move around comfortably and that there are no obstructions in the main pathways.
Experiment and Adapt
 Designing a living room layout is not an exact science and it may take some trial and error to find the perfect arrangement. Don't be afraid to experiment and adapt as needed. Move furniture around and try different configurations until you find the one that works best for your space and needs. And remember, the layout can always be changed as your needs and preferences evolve.
Designing a living room layout is not an exact science and it may take some trial and error to find the perfect arrangement. Don't be afraid to experiment and adapt as needed. Move furniture around and try different configurations until you find the one that works best for your space and needs. And remember, the layout can always be changed as your needs and preferences evolve.
In Conclusion
 A successful living room layout is all about finding the right balance between function, flow, and aesthetics. By considering the room's purpose, flow and traffic patterns, and experimenting with different arrangements, you can create a space that is not only visually appealing, but also practical and efficient. With these tips in mind, you can design a living room layout that maximizes your space and enhances your overall living experience.
A successful living room layout is all about finding the right balance between function, flow, and aesthetics. By considering the room's purpose, flow and traffic patterns, and experimenting with different arrangements, you can create a space that is not only visually appealing, but also practical and efficient. With these tips in mind, you can design a living room layout that maximizes your space and enhances your overall living experience.


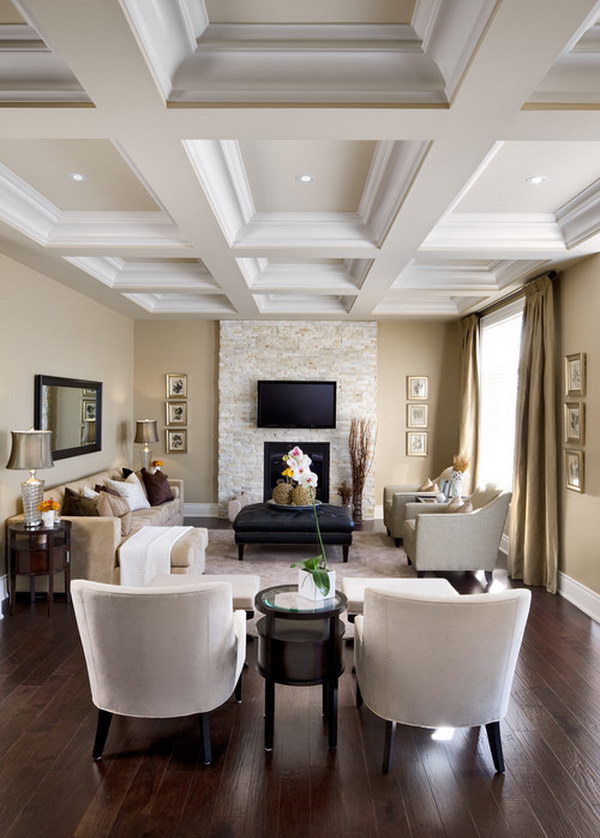






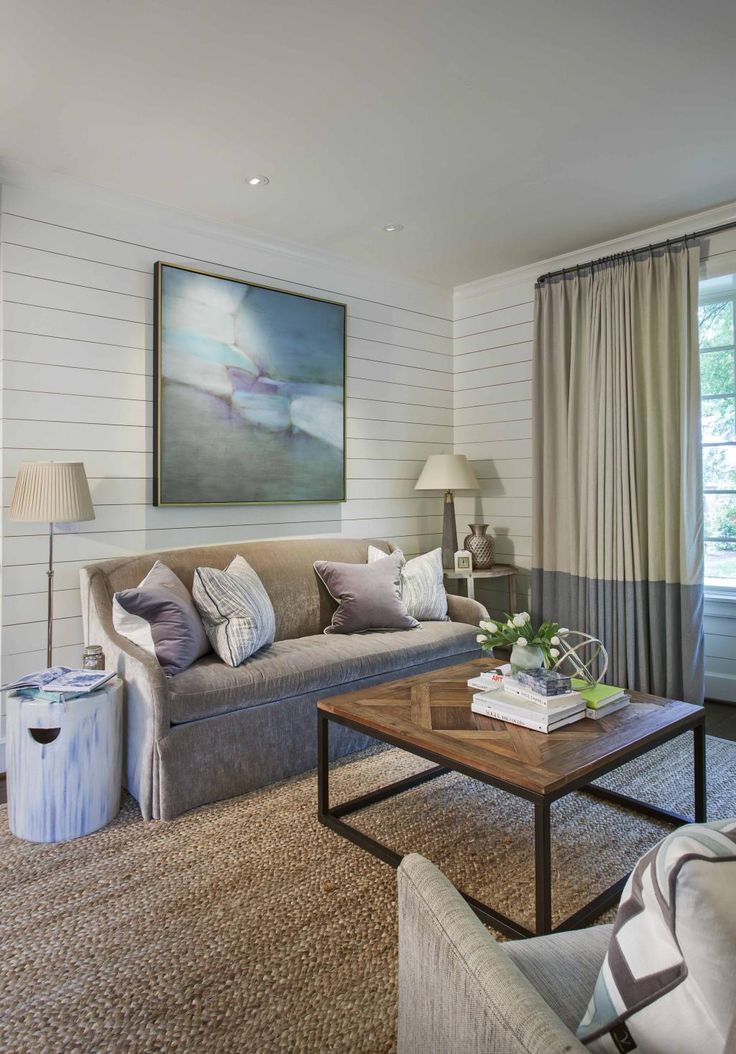
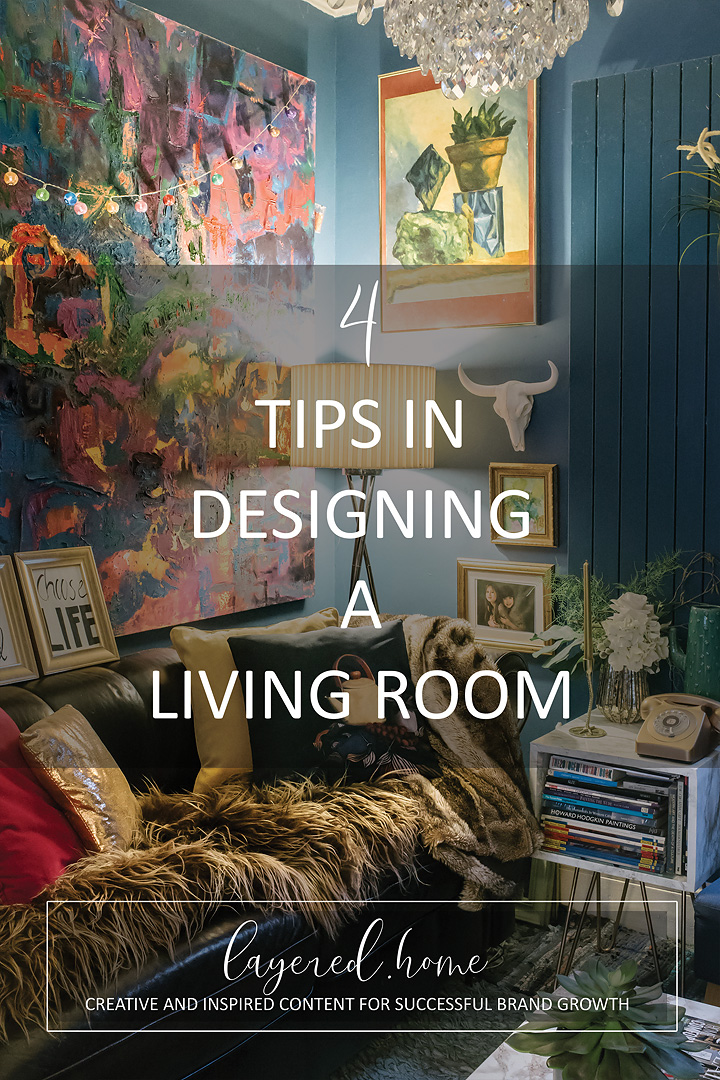



:max_bytes(150000):strip_icc()/AtelierDavis_PeachtreeHills_Living-c780d72714e44983aecfad28dd3f3e9a-1cc1cf3e2b2a47c6ab415f13e814c7b1.jpeg)
