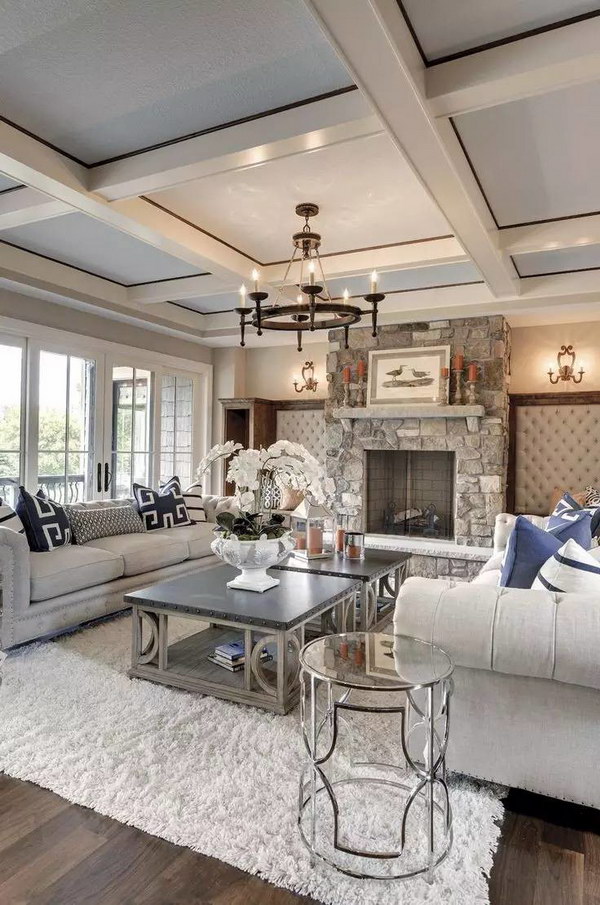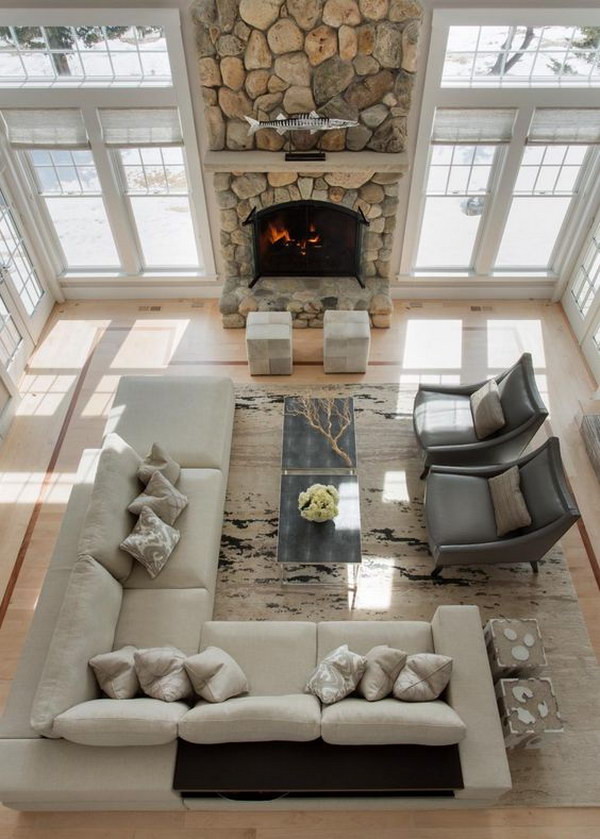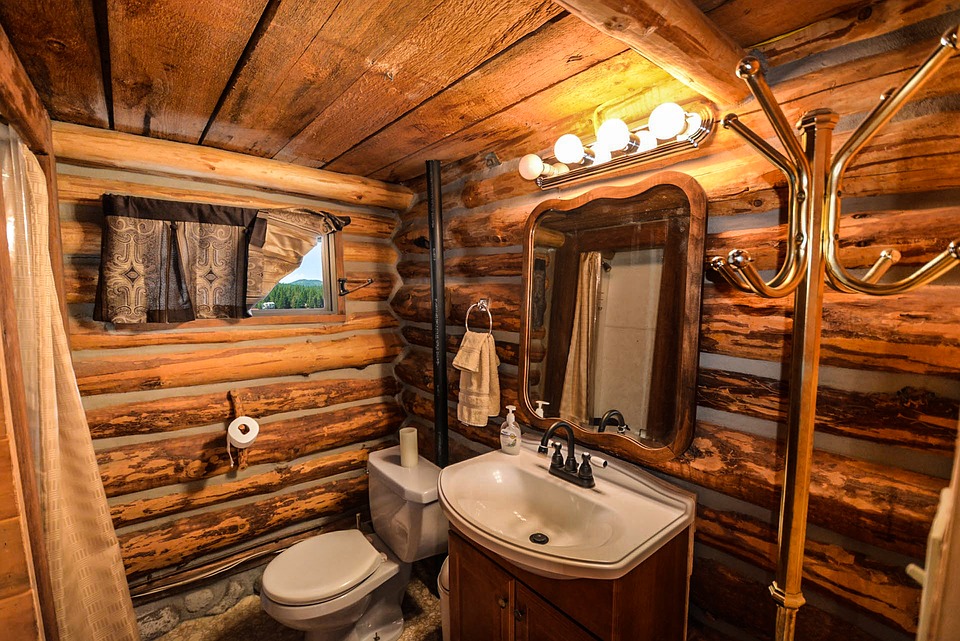Open concept kitchens have become increasingly popular in recent years, and for good reason. They offer a spacious and airy feel to both the kitchen and living room, making it a perfect choice for those who love to entertain or have a busy household. With an open concept kitchen, you can easily cook, socialize, and relax all in one space. Here are 10 ideas to help you create the perfect open concept kitchen for your home.Open Concept Kitchen Ideas
Combining your living room and kitchen into one cohesive space is a great way to maximize the functionality of your home. This design idea is perfect for smaller homes or apartments, as it creates a seamless flow between the two areas. You can use furniture, rugs, and lighting to define each space within the combo room, while still maintaining an open and connected feel.Living Room and Kitchen Combo Ideas
Designing an open concept kitchen and living room can be challenging, but with the right ideas, you can create a beautiful and functional space that meets all your needs. One popular design idea is to use a kitchen island as a divider between the two areas. This not only creates a clear separation but also adds extra counter and storage space to your kitchen.Kitchen and Living Room Design Ideas
If you have a small kitchen that opens up to your living room, there are still plenty of design options to make the most of the space. One idea is to utilize a bar or counter-height table as a dining area, which can also double as extra prep space in the kitchen. You can also use light-colored cabinets and open shelving to create an illusion of more space.Small Kitchen Opening to Living Room Ideas
For those who want to maintain some separation between their kitchen and living room, a kitchen pass-through is a great option. This can be a small window or opening between the two areas that allows for easy communication and passing of dishes. You can also add a breakfast bar or seating area on the living room side for a more casual dining experience.Kitchen Pass Through to Living Room Ideas
If you prefer a more distinct separation between your kitchen and living room, there are many divider options to choose from. For a modern and sleek look, consider using a sliding glass door or partition. If you want to add a touch of rustic charm, a barn door or wooden divider can do the trick. You can also use bookshelves, curtains, or even a large piece of artwork to create a visual divide.Kitchen and Living Room Divider Ideas
An open floor plan is a great way to combine your kitchen and living room while still maintaining a sense of distinct spaces. This design idea works well for larger homes and can create a grand and spacious feel. You can use different flooring materials, area rugs, and furniture arrangements to define each space within the open floor plan.Kitchen and Living Room Open Floor Plan Ideas
The layout of your kitchen and living room can greatly impact the functionality and flow of the space. A popular layout for open concept kitchens is the L-shaped design, with the kitchen on one side and the living room on the other. This allows for easy movement between the two areas and creates a natural flow. You can also use a kitchen island or peninsula to create a more defined separation between the two spaces.Kitchen and Living Room Layout Ideas
If you're looking to completely remodel your kitchen and living room, there are endless possibilities for creating the perfect open concept space. You can knock down walls to create a truly open floor plan, or add skylights and large windows to bring in natural light and create a more spacious feel. You can also choose to use the same flooring material throughout both areas to create a cohesive look.Kitchen and Living Room Remodel Ideas
If you have the space and budget, extending your kitchen into your living room can create a stunning and functional open concept space. This can involve removing a wall or expanding the existing kitchen area to create a larger, more open space. You can also add a kitchen island or breakfast bar to define the kitchen area and create a central gathering spot for both areas.Kitchen and Living Room Extension Ideas
The Benefits of Having a Kitchen Opening to the Living Room

The kitchen is the heart of the home
 The kitchen has long been considered the heart of the home, where families gather and memories are made. However, in many traditional house designs, the kitchen is often closed off from the rest of the house, creating a sense of separation and isolation. This is where the concept of a kitchen opening to the living room comes in, breaking down barriers and creating a more open and inviting space.
The kitchen has long been considered the heart of the home, where families gather and memories are made. However, in many traditional house designs, the kitchen is often closed off from the rest of the house, creating a sense of separation and isolation. This is where the concept of a kitchen opening to the living room comes in, breaking down barriers and creating a more open and inviting space.
Maximizing space and natural light
 One of the main benefits of having a kitchen opening to the living room is the ability to maximize space and natural light. By eliminating walls and creating an open floor plan, the two areas can seamlessly flow into each other, creating a larger and more functional space. This is especially beneficial for smaller homes, where every square foot counts.
Moreover, with the kitchen opening up to the living room, natural light can easily travel between the two areas, creating a brighter and more airy atmosphere. This not only makes the space feel more welcoming, but it also reduces the need for artificial lighting, saving energy and money on electricity bills.
One of the main benefits of having a kitchen opening to the living room is the ability to maximize space and natural light. By eliminating walls and creating an open floor plan, the two areas can seamlessly flow into each other, creating a larger and more functional space. This is especially beneficial for smaller homes, where every square foot counts.
Moreover, with the kitchen opening up to the living room, natural light can easily travel between the two areas, creating a brighter and more airy atmosphere. This not only makes the space feel more welcoming, but it also reduces the need for artificial lighting, saving energy and money on electricity bills.
Perfect for entertaining
 Having a kitchen opening to the living room is also ideal for those who love to entertain. With the kitchen being more accessible, hosts can easily interact with their guests while preparing food and drinks. This creates a more social and inclusive atmosphere, allowing for a seamless flow of conversation and enjoyment.
Additionally, with an open layout, guests can easily move between the kitchen and living room, making it easier to mingle and socialize. It also eliminates the need for a separate dining room, freeing up space for other purposes such as a home office or play area for children.
Having a kitchen opening to the living room is also ideal for those who love to entertain. With the kitchen being more accessible, hosts can easily interact with their guests while preparing food and drinks. This creates a more social and inclusive atmosphere, allowing for a seamless flow of conversation and enjoyment.
Additionally, with an open layout, guests can easily move between the kitchen and living room, making it easier to mingle and socialize. It also eliminates the need for a separate dining room, freeing up space for other purposes such as a home office or play area for children.
Bringing the family together
 In today's fast-paced world, it can be challenging to find quality time to spend with our loved ones. By having a kitchen opening to the living room, families can easily come together and spend time with each other, even while performing different tasks. Parents can cook while keeping an eye on their children playing in the living room, and everyone can gather around the kitchen island for meals and conversations.
In today's fast-paced world, it can be challenging to find quality time to spend with our loved ones. By having a kitchen opening to the living room, families can easily come together and spend time with each other, even while performing different tasks. Parents can cook while keeping an eye on their children playing in the living room, and everyone can gather around the kitchen island for meals and conversations.
Conclusion
 In conclusion, having a kitchen opening to the living room offers numerous benefits, from maximizing space and natural light to creating a more social and inclusive atmosphere. It is a modern and practical design that brings together the heart of the home with the rest of the house. So, if you are looking to create a more open and inviting space in your home, consider incorporating a kitchen opening to the living room in your house design.
In conclusion, having a kitchen opening to the living room offers numerous benefits, from maximizing space and natural light to creating a more social and inclusive atmosphere. It is a modern and practical design that brings together the heart of the home with the rest of the house. So, if you are looking to create a more open and inviting space in your home, consider incorporating a kitchen opening to the living room in your house design.









:max_bytes(150000):strip_icc()/181218_YaleAve_0175-29c27a777dbc4c9abe03bd8fb14cc114.jpg)

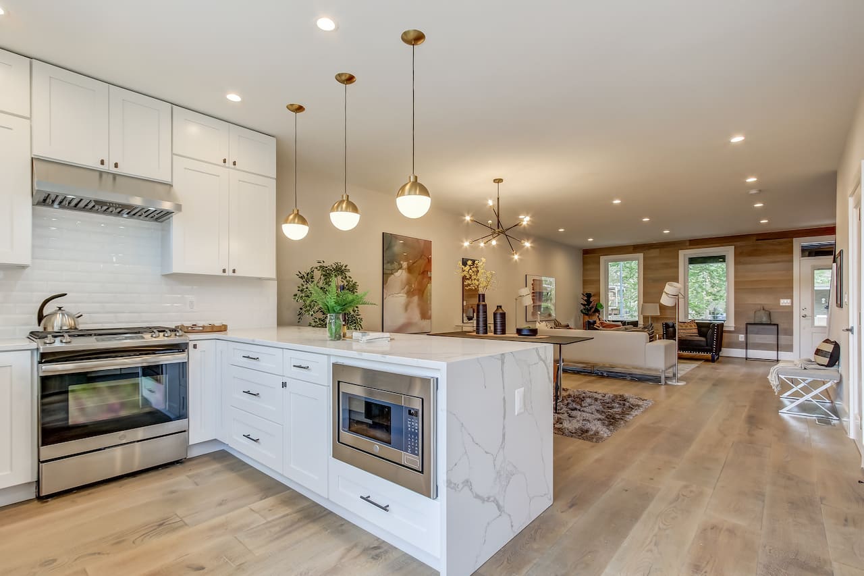


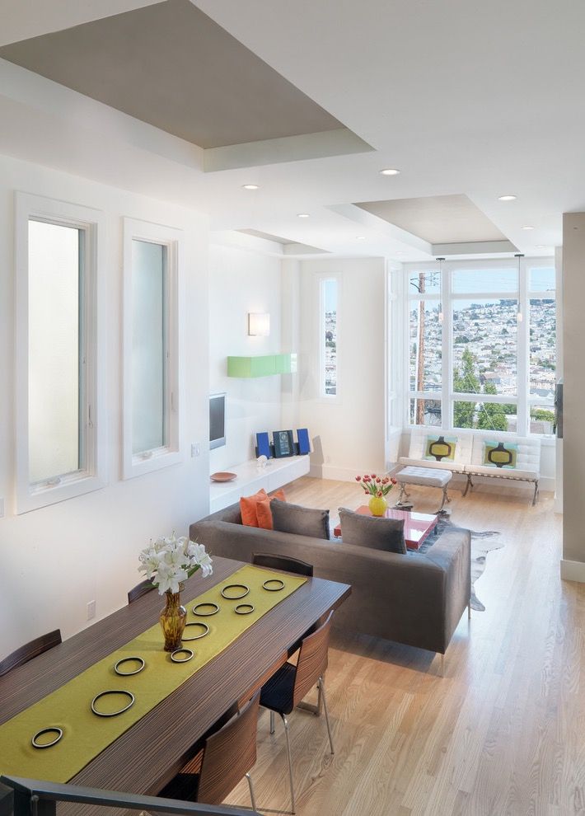









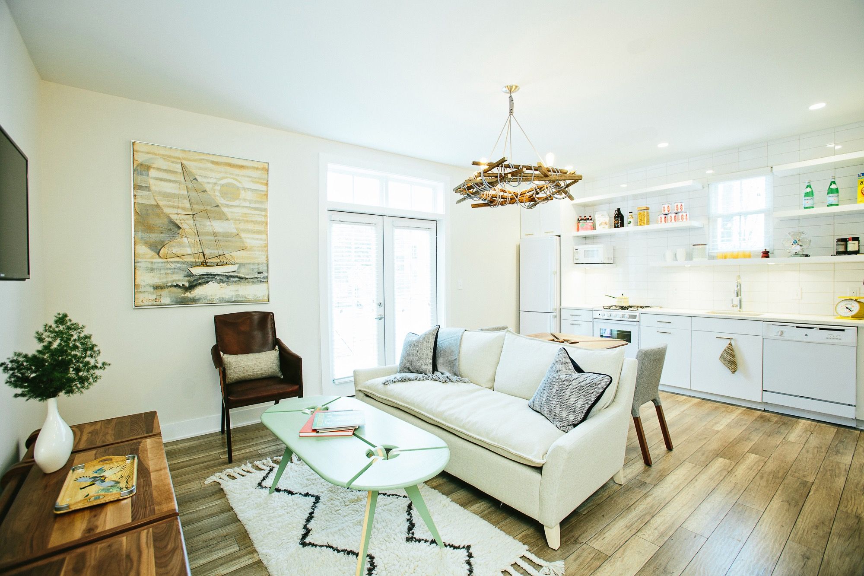


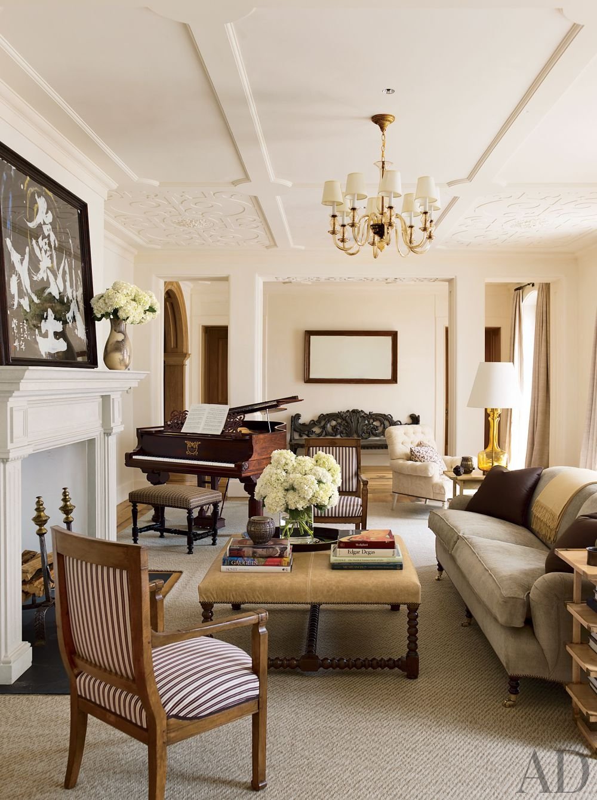






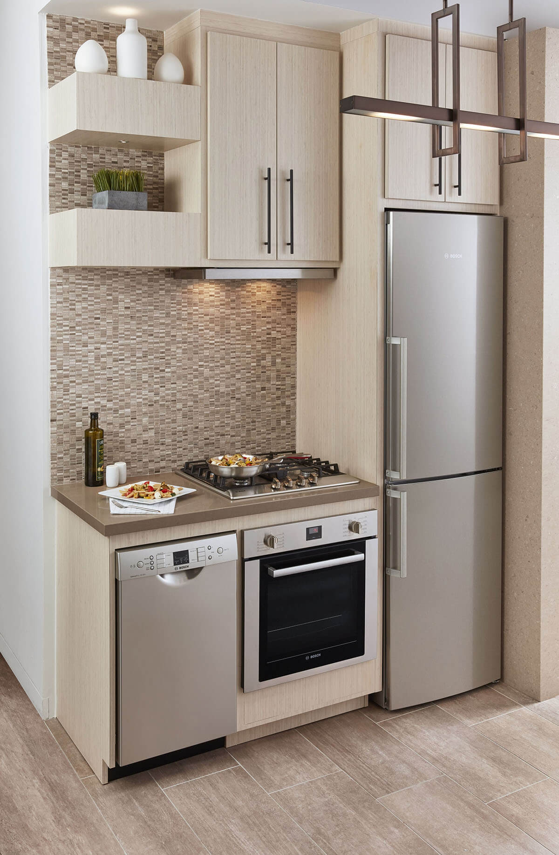











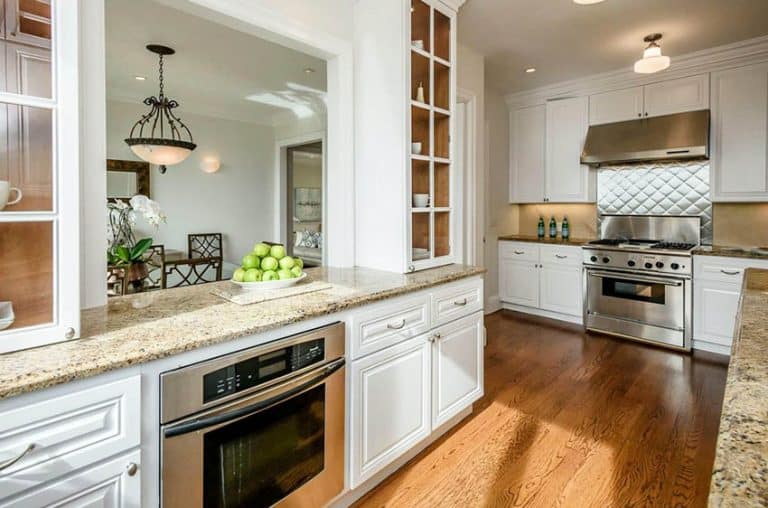




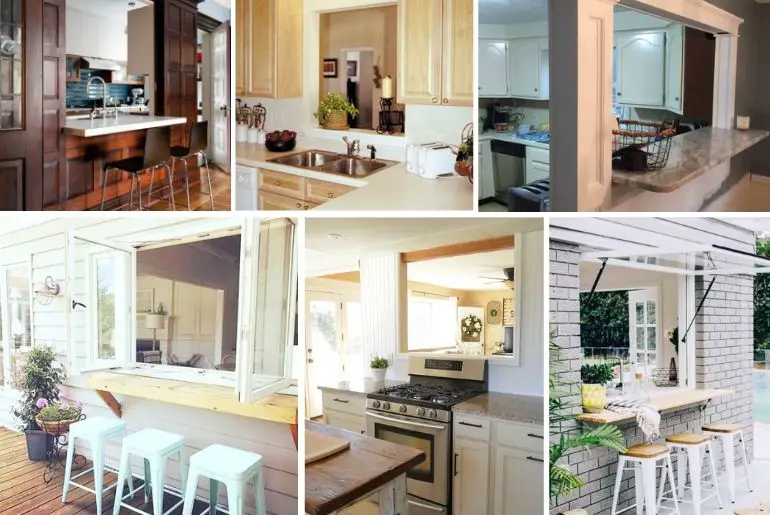


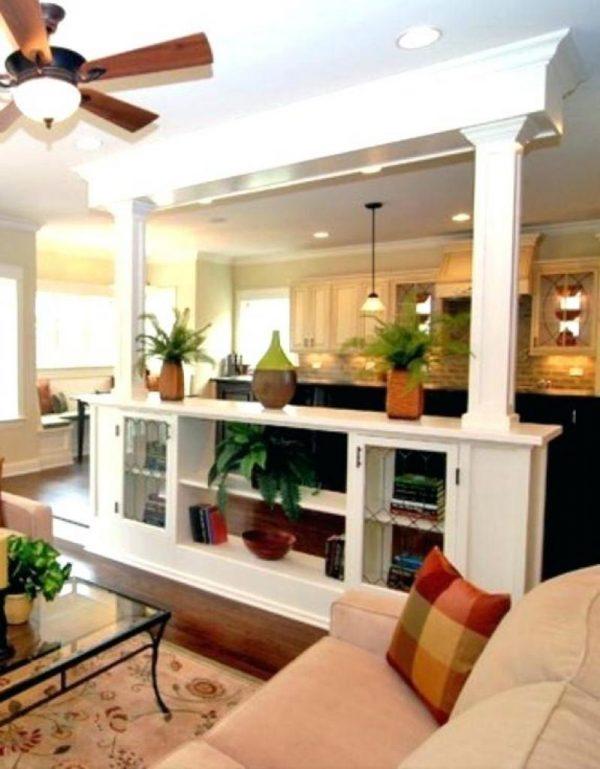









/open-concept-living-area-with-exposed-beams-9600401a-2e9324df72e842b19febe7bba64a6567.jpg)









