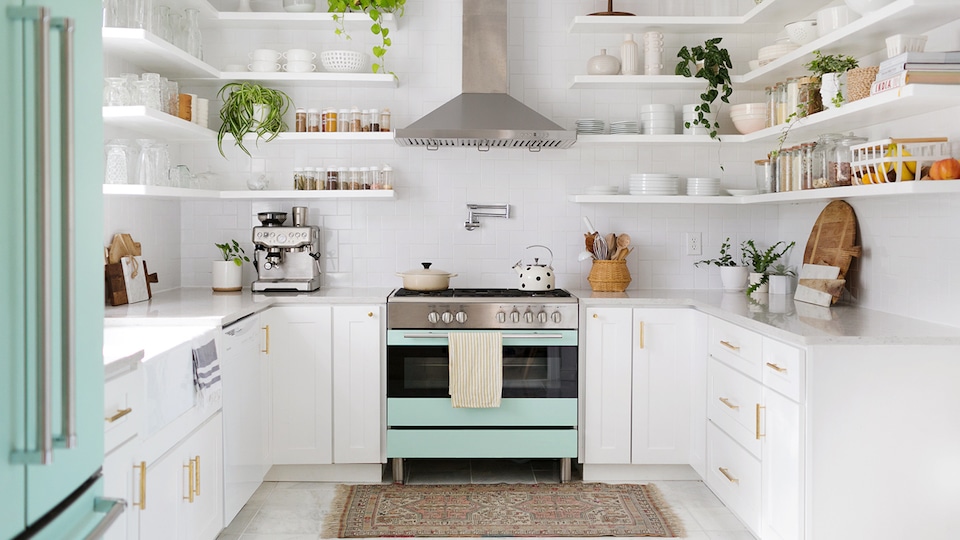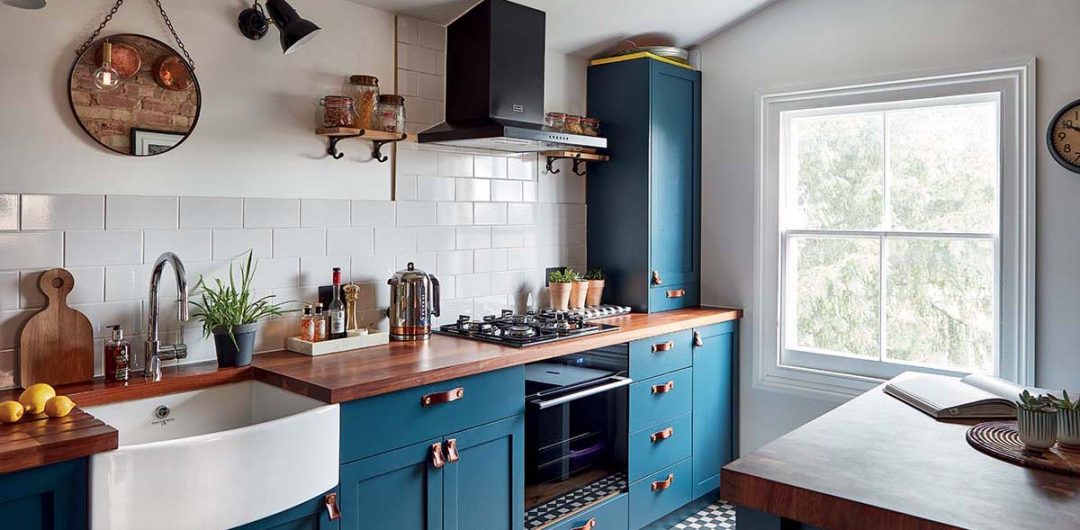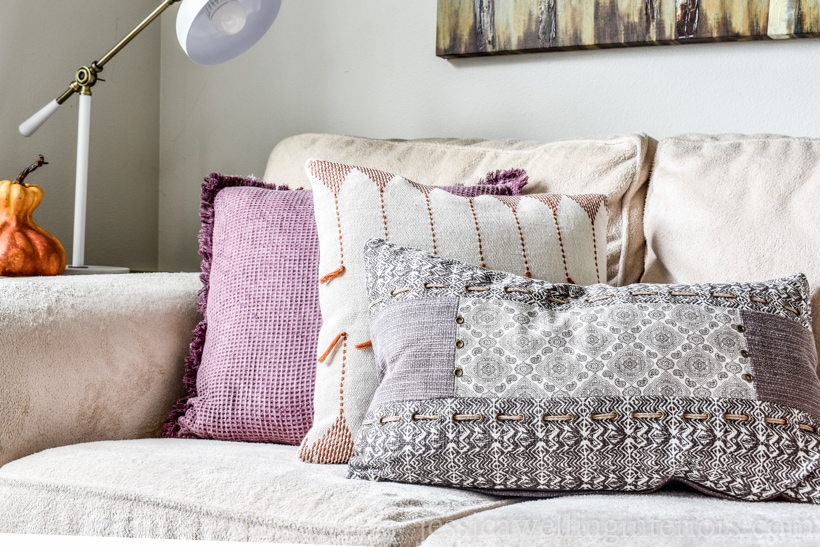When it comes to designing a small kitchen, every inch of space is valuable. You want to make the most out of the limited space you have while still creating a functional and visually appealing kitchen. Here are some design ideas to help you achieve an efficient small kitchen design.1. Kitchen Design Ideas for Small Spaces
Before diving into the design process, it's important to keep in mind some tips that will make your small kitchen design successful. First, stick to a neutral color palette to create the illusion of a larger space. Next, consider incorporating multi-functional furniture and appliances to save space. Lastly, declutter your kitchen regularly to avoid a cramped and cluttered look.2. Small Kitchen Design Tips
One of the biggest challenges in a small kitchen is finding ways to maximize the available space. One way to do this is by using the vertical space in your kitchen. Install shelves or cabinets that go all the way up to the ceiling to utilize every inch of space. You can also consider using wall-mounted or foldable tables and chairs to save floor space.3. Maximizing Space in a Small Kitchen
Choosing the right kitchen layout can make a huge difference in a small space. The most efficient layouts for small kitchens are the galley and L-shaped layouts. These layouts maximize the workspace while still providing enough storage and counter space. Another option is the U-shaped layout, which is ideal for larger small kitchens.4. Efficient Kitchen Layouts for Small Spaces
Storage is a crucial aspect of any kitchen, and it becomes even more important in a small space. To make the most out of your kitchen storage, think outside the box and get creative. Install shelves or racks on the inside of cabinet doors, use magnetic strips to store knives and utensils, and consider using stacking shelves to make use of vertical space.5. Creative Storage Solutions for Small Kitchens
Efficiency is key when it comes to small kitchen design. Functionality should be at the forefront of your design choices. This means placing frequently used items within easy reach, having enough counter space for food preparation, and creating designated areas for cooking, cleaning, and storage.6. Designing a Functional Small Kitchen
There are some important do's and don'ts to keep in mind when designing a small kitchen. Do choose light colors, do incorporate multi-functional furniture, and do declutter regularly. Don't overcrowd the space, don't waste vertical space, and don't forget about proper lighting. Keeping these do's and don'ts in mind will help you create an efficient small kitchen design.7. Small Kitchen Design Do's and Don'ts
A tiny kitchen may seem like a design challenge, but with the right approach, it can be just as functional and stylish as a larger kitchen. To make the most out of a tiny kitchen, prioritize your needs and wants, get creative with storage solutions, and invest in space-saving appliances. You may be surprised at how much you can fit into a tiny kitchen.8. Making the Most of a Tiny Kitchen
If you're feeling stuck in your small kitchen design process, don't be afraid to seek inspiration. Look for ideas online, in magazines, or even in your friends' and family's kitchens. Take note of design elements that you like and see how you can incorporate them into your own small kitchen design.9. Small Kitchen Design Inspiration
Creating an efficient kitchen in a small space requires careful planning and consideration. Start by assessing your needs and wants, prioritize functionality over aesthetics, and get creative with storage solutions. Remember to declutter regularly and make the most out of every inch of space. With these tips, you'll have an efficient and stylish small kitchen in no time.10. How to Create an Efficient Kitchen in a Small Space
Maximizing Storage Space
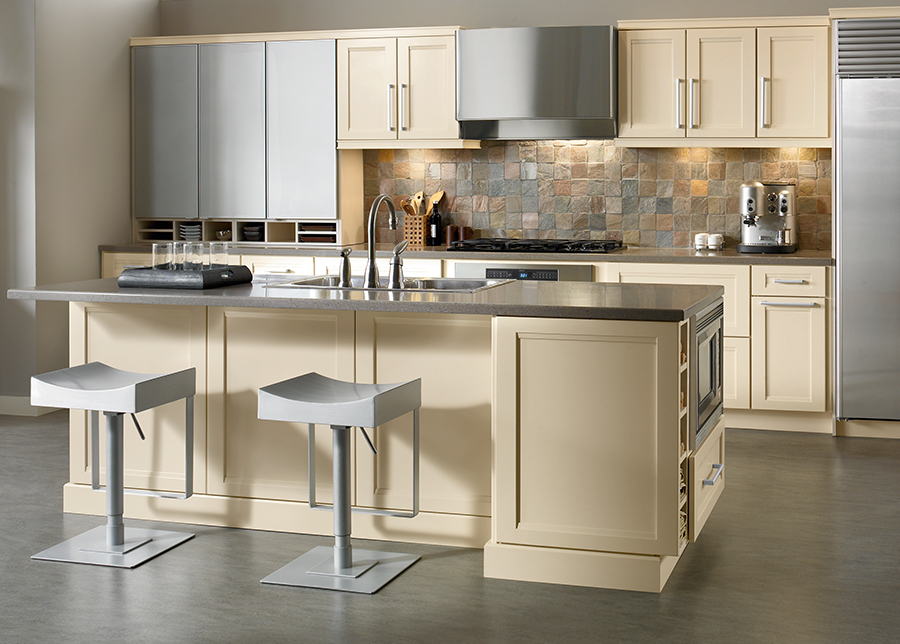
Utilize Vertical Space
 One of the key challenges in designing a small kitchen is finding enough storage space for all your kitchen essentials. But don't fret, there are ways to maximize the limited space you have. One effective way is to utilize
vertical space
. Install tall cabinets that reach the ceiling to fully utilize every inch of the wall. This will not only provide more storage space but also create the illusion of a larger kitchen. You can also add shelves above the cabinets or use hanging racks for pots and pans.
One of the key challenges in designing a small kitchen is finding enough storage space for all your kitchen essentials. But don't fret, there are ways to maximize the limited space you have. One effective way is to utilize
vertical space
. Install tall cabinets that reach the ceiling to fully utilize every inch of the wall. This will not only provide more storage space but also create the illusion of a larger kitchen. You can also add shelves above the cabinets or use hanging racks for pots and pans.
Invest in Multi-functional Furniture
 Another way to maximize storage space is by investing in
multi-functional furniture
. Look for kitchen islands or tables with built-in shelves or drawers. This will not only provide extra storage space but also serve as a work surface or dining table. You can also opt for chairs that can be folded and stored when not in use, or stools that can be tucked under the table.
Another way to maximize storage space is by investing in
multi-functional furniture
. Look for kitchen islands or tables with built-in shelves or drawers. This will not only provide extra storage space but also serve as a work surface or dining table. You can also opt for chairs that can be folded and stored when not in use, or stools that can be tucked under the table.
Use Organizers and Dividers
 Keeping your kitchen organized is key to efficient small kitchen design. Use
organizers and dividers
in your drawers and cabinets to make the most out of the space. This will not only help you find items easily but also save space by avoiding clutter. You can also use racks and holders inside cabinets or on the walls to store spices, utensils, and other small items.
Keeping your kitchen organized is key to efficient small kitchen design. Use
organizers and dividers
in your drawers and cabinets to make the most out of the space. This will not only help you find items easily but also save space by avoiding clutter. You can also use racks and holders inside cabinets or on the walls to store spices, utensils, and other small items.
Consider Open Shelving
 For a more open and spacious feel, consider using
open shelving
instead of closed cabinets. This not only adds a touch of style to your kitchen but also allows you to easily access and display your most-used items. You can also add decorative elements to the shelves to make them more visually appealing.
For a more open and spacious feel, consider using
open shelving
instead of closed cabinets. This not only adds a touch of style to your kitchen but also allows you to easily access and display your most-used items. You can also add decorative elements to the shelves to make them more visually appealing.
In conclusion, with some creativity and smart planning, a small kitchen can be just as efficient and functional as a larger one. By utilizing vertical space, investing in multi-functional furniture, using organizers and dividers, and considering open shelving, you can maximize storage space and create an organized and visually appealing kitchen. With these tips, you can transform your small kitchen into a well-designed space that meets all your needs.


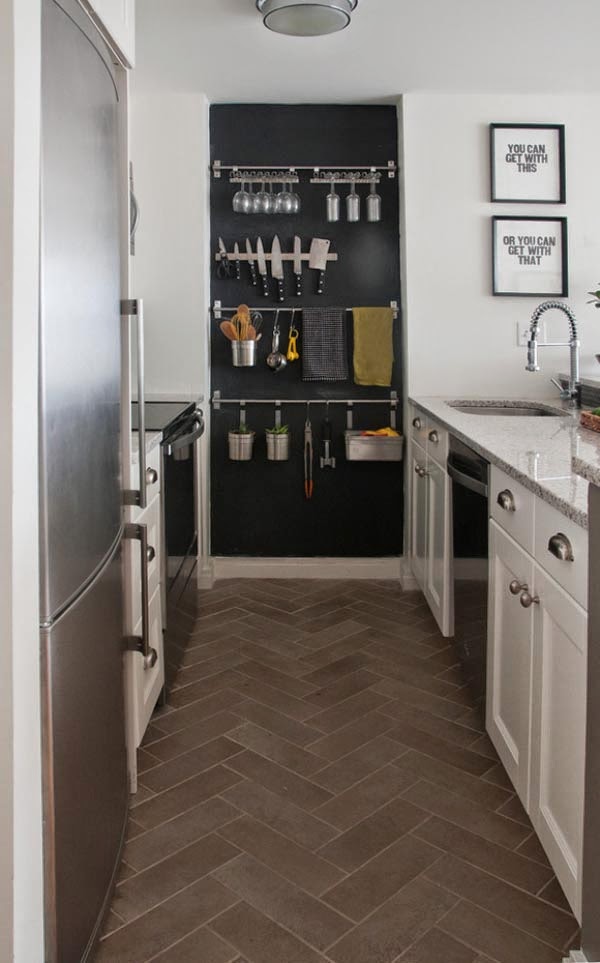




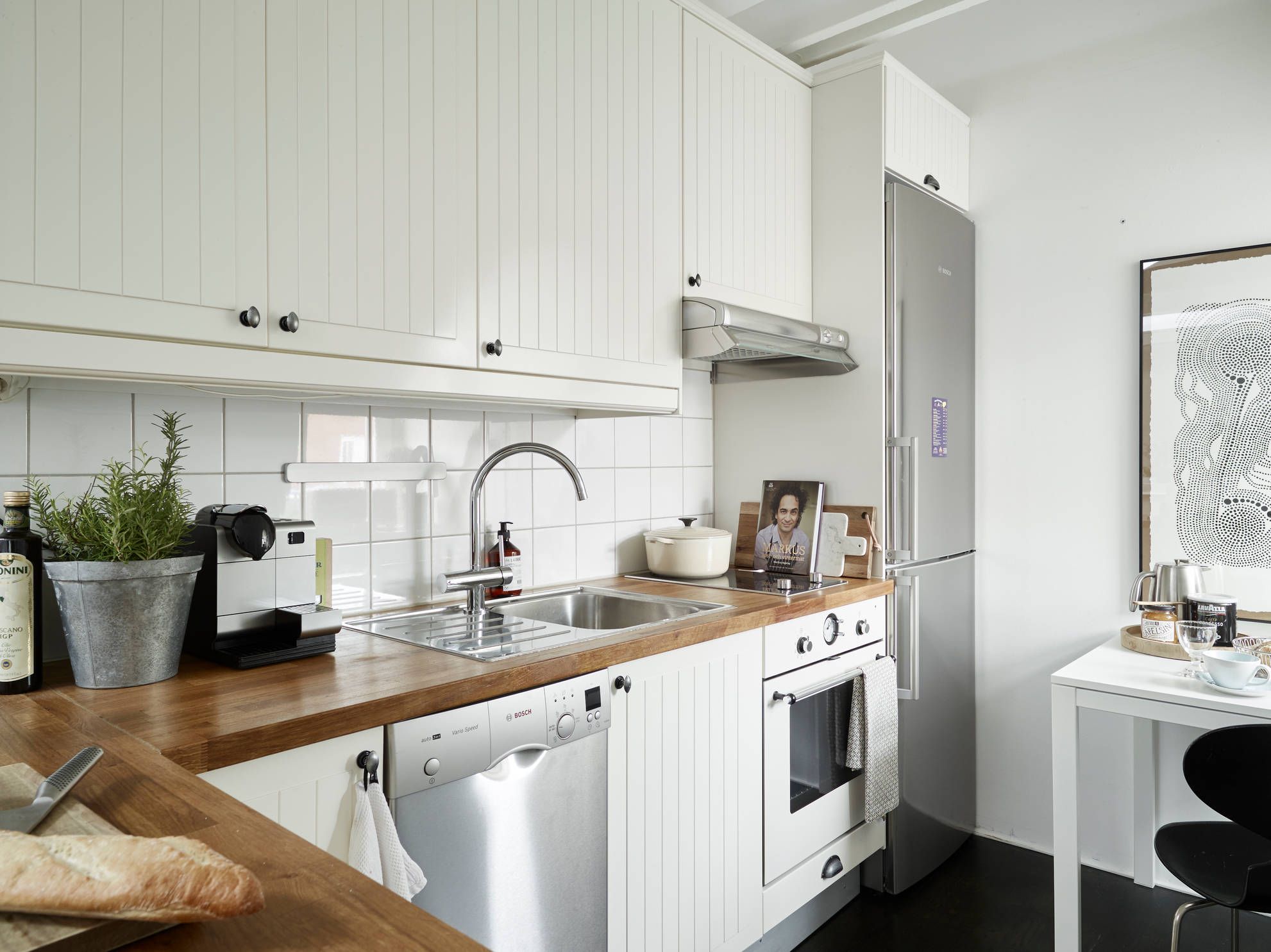

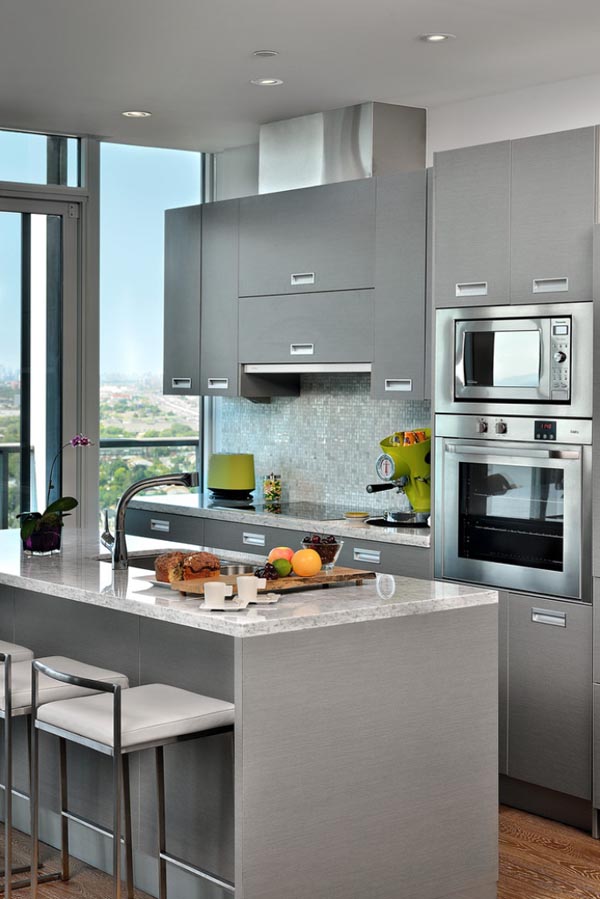


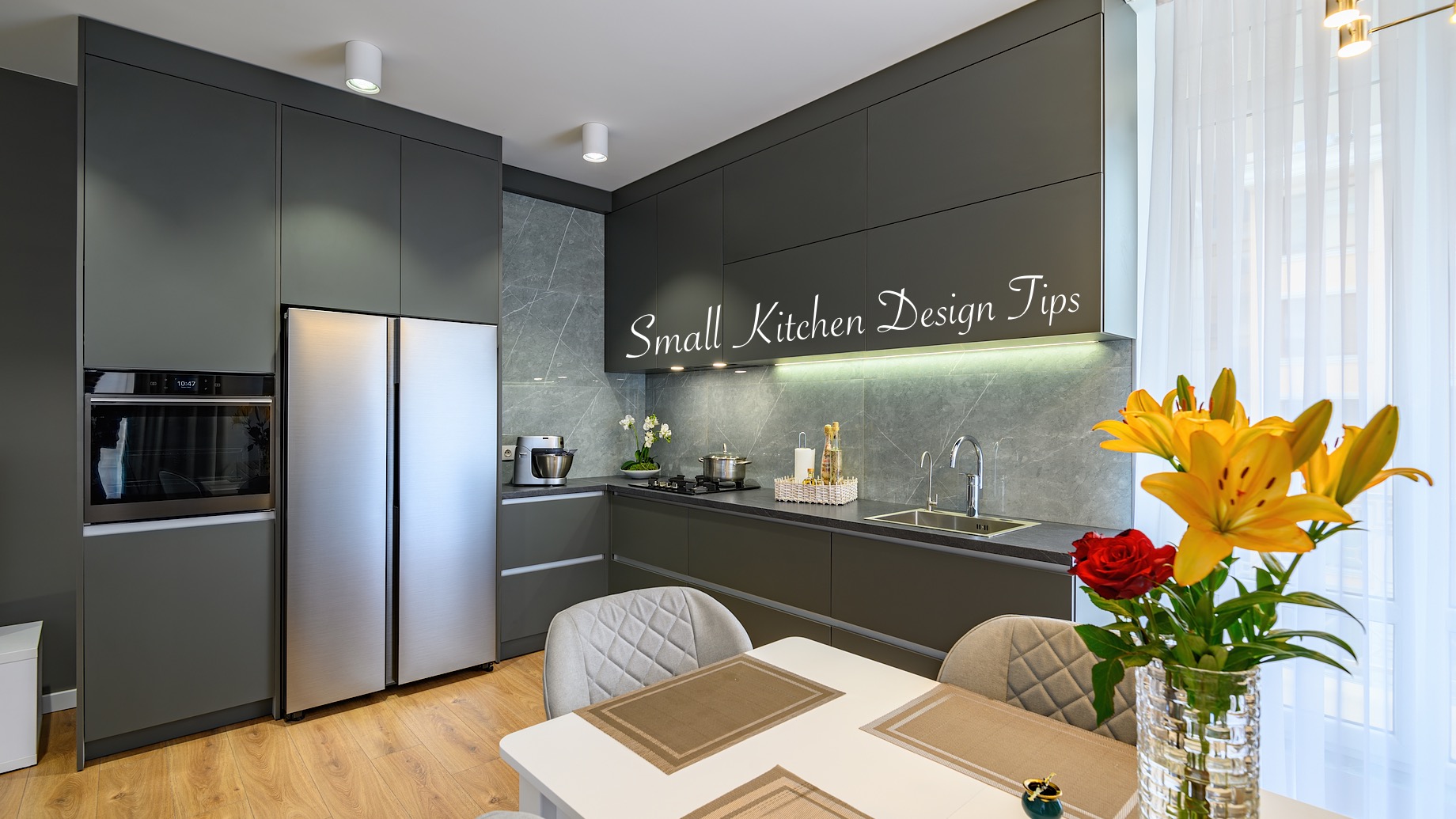

/Small_Kitchen_Ideas_SmallSpace.about.com-56a887095f9b58b7d0f314bb.jpg)

:max_bytes(150000):strip_icc()/exciting-small-kitchen-ideas-1821197-hero-d00f516e2fbb4dcabb076ee9685e877a.jpg)

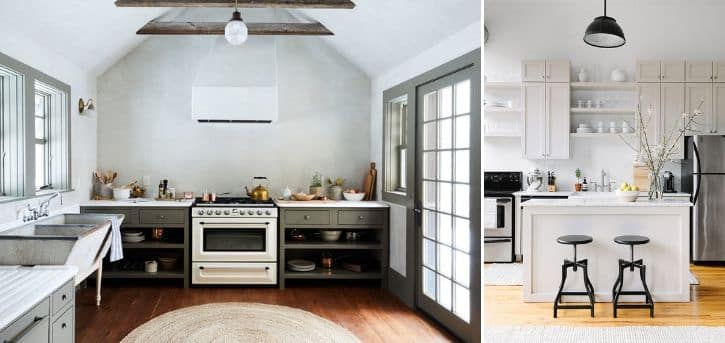




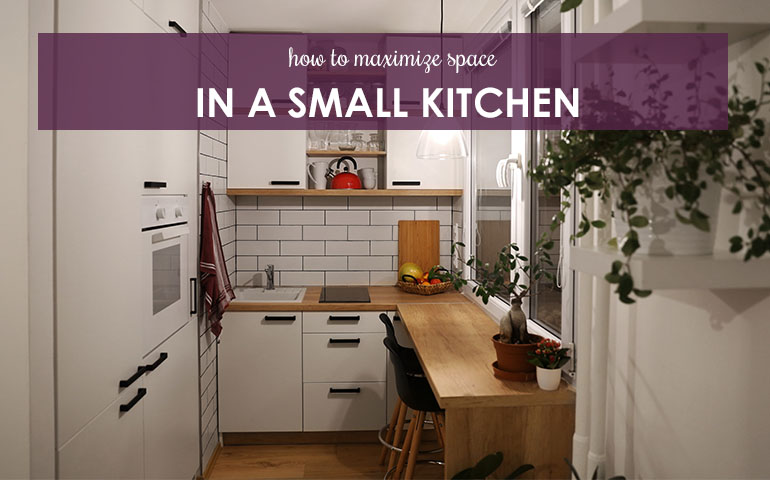

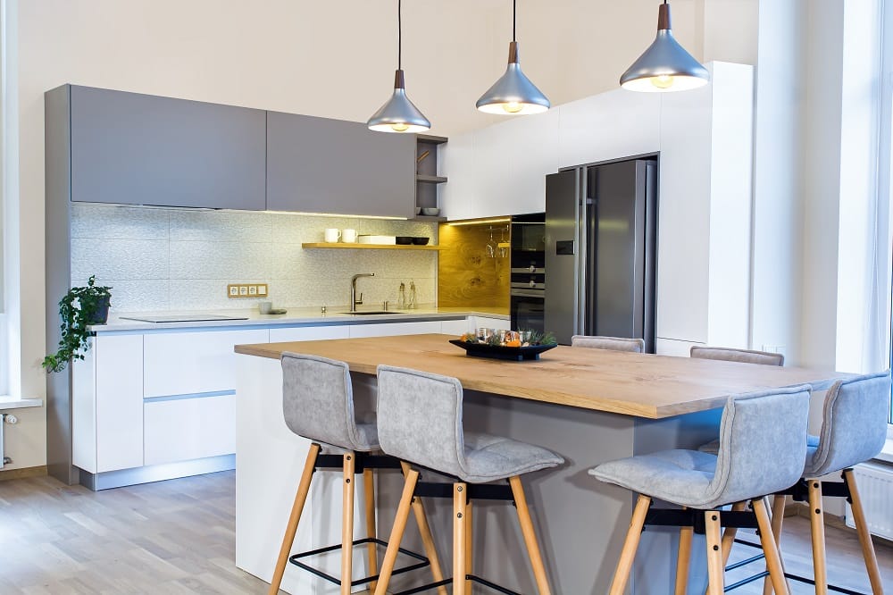

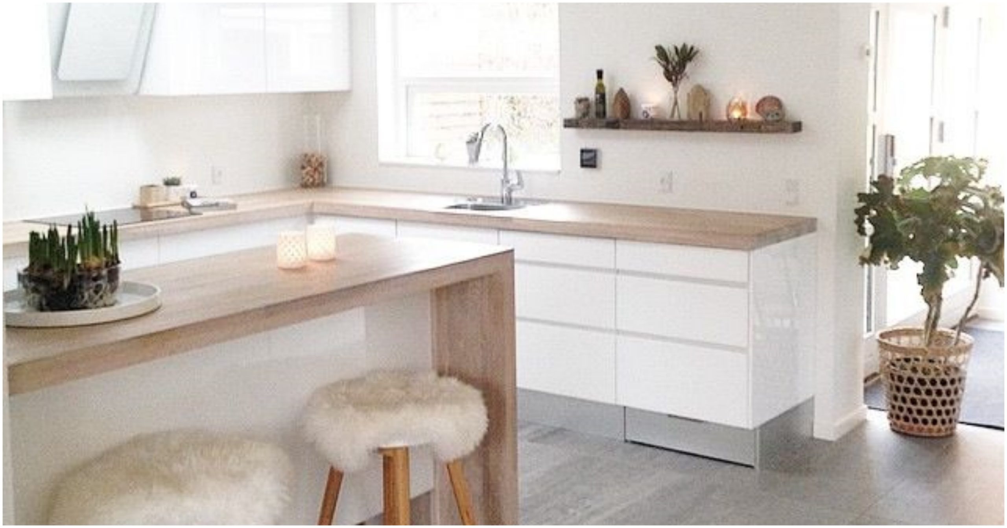
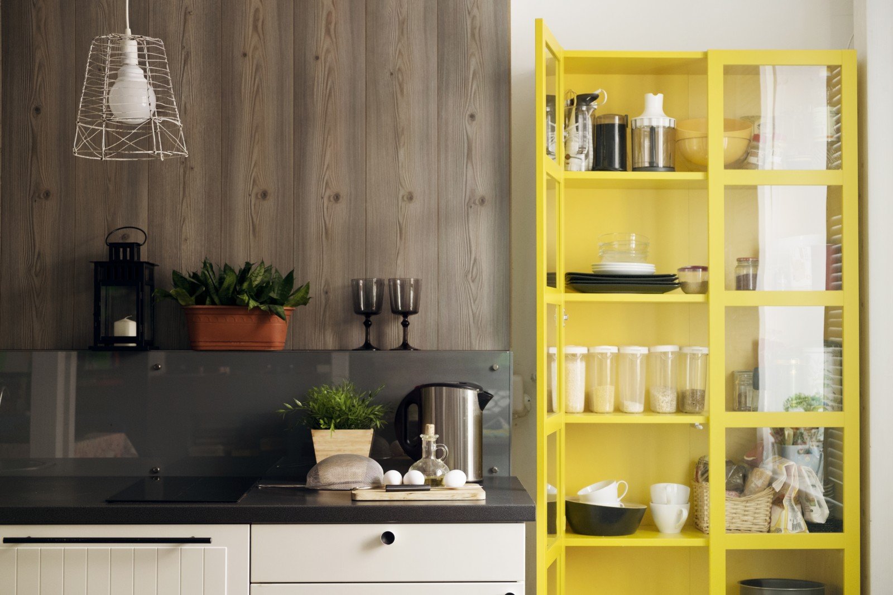
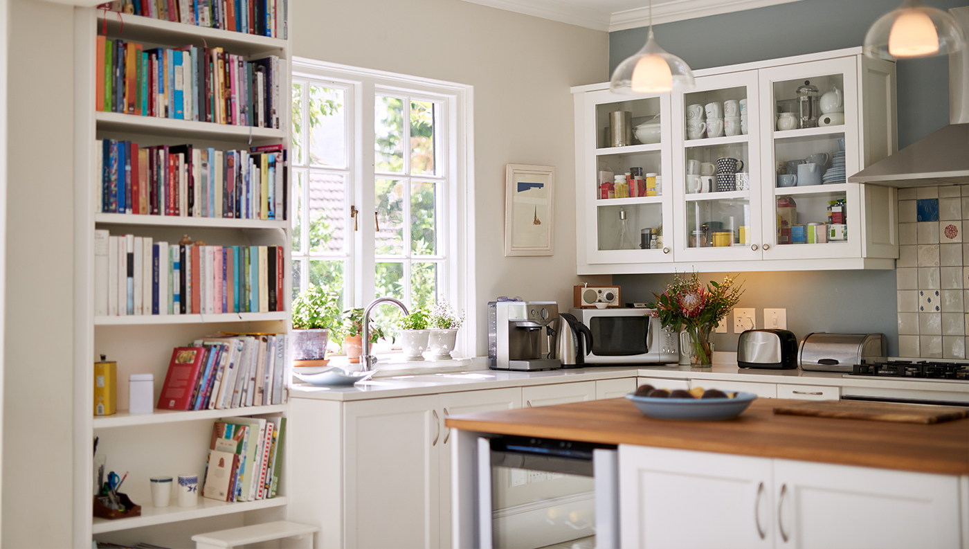














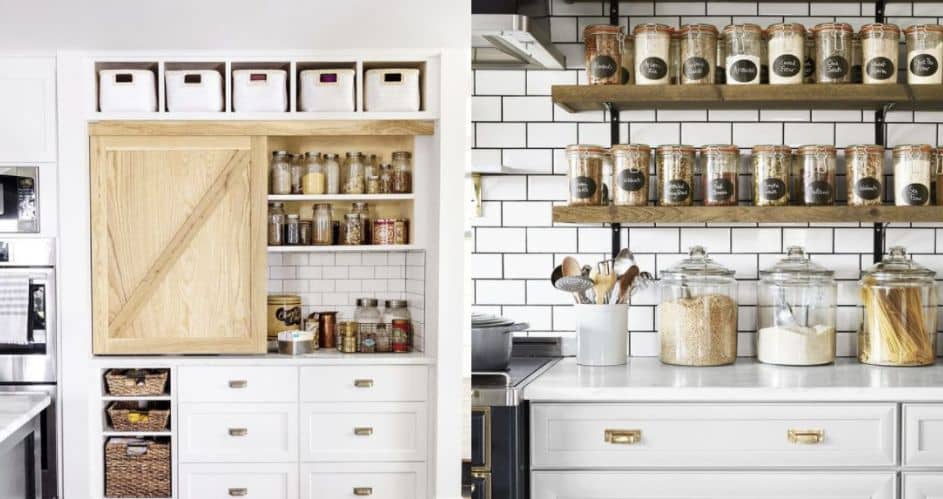








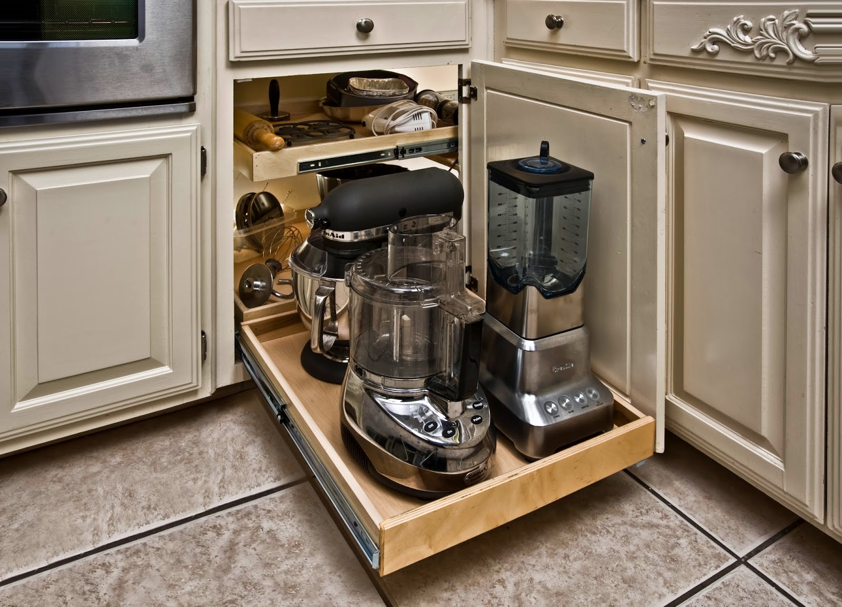.jpg)



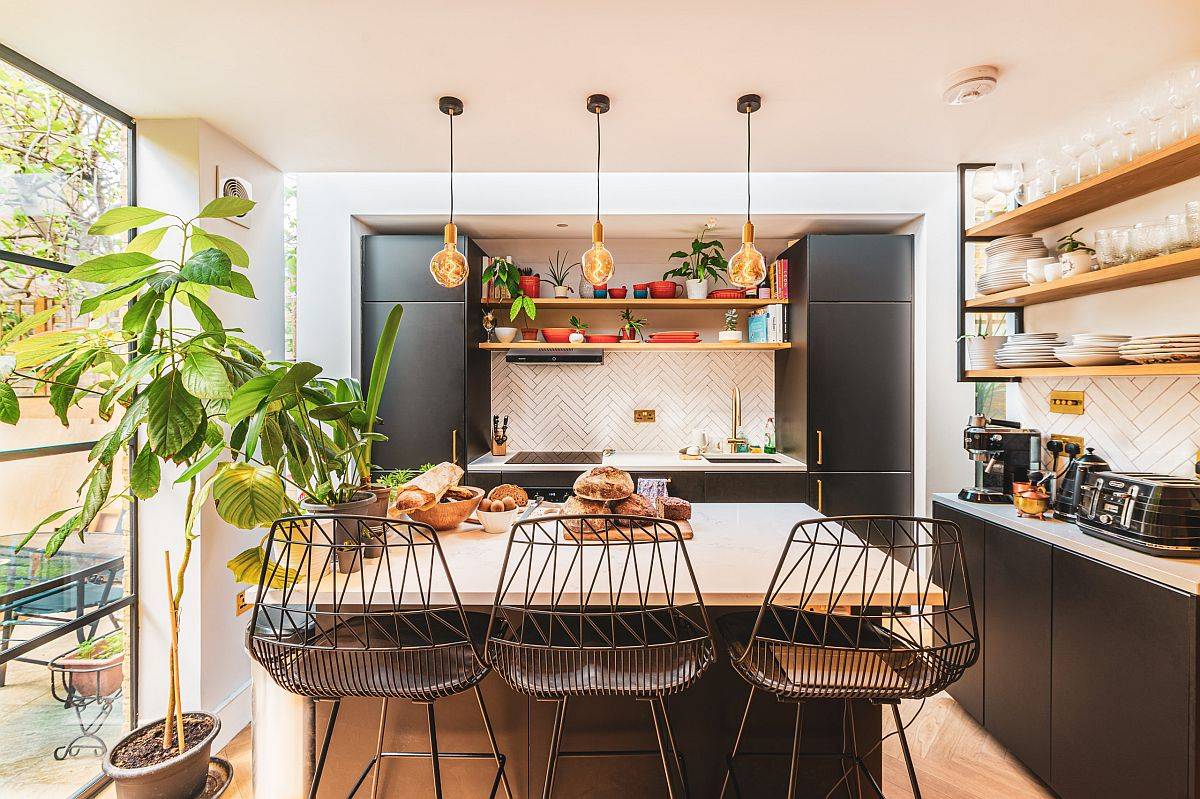


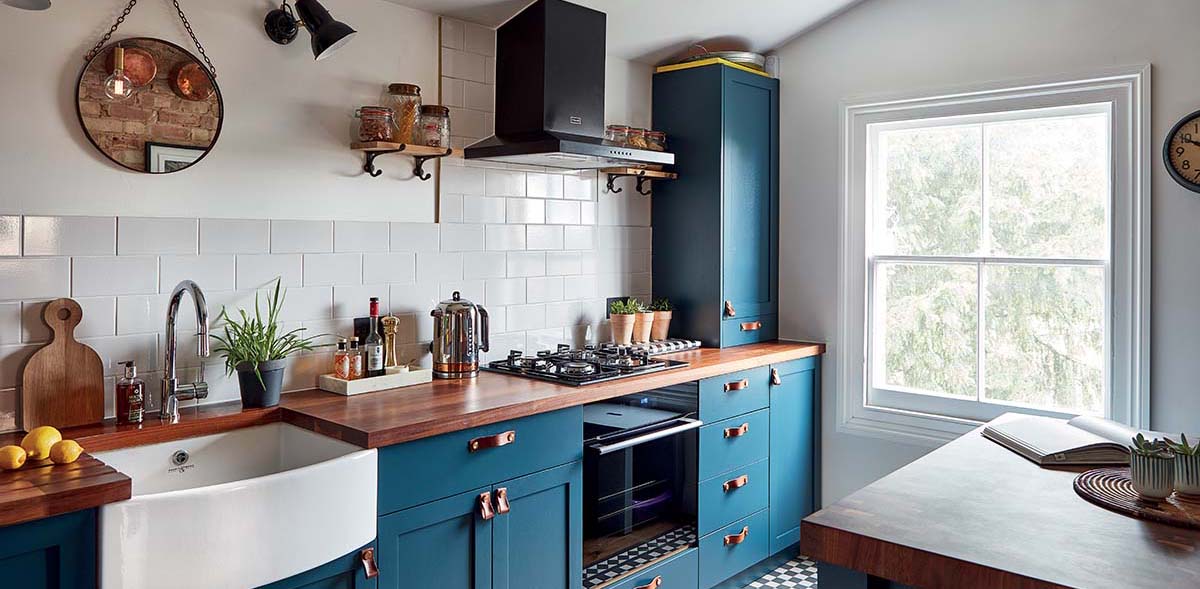














:max_bytes(150000):strip_icc()/taymckay-11bac94522554b888eb0ee2226c4b6e8.jpg)

:max_bytes(150000):strip_icc()/PumphreyWeston-e986f79395c0463b9bde75cecd339413.jpg)


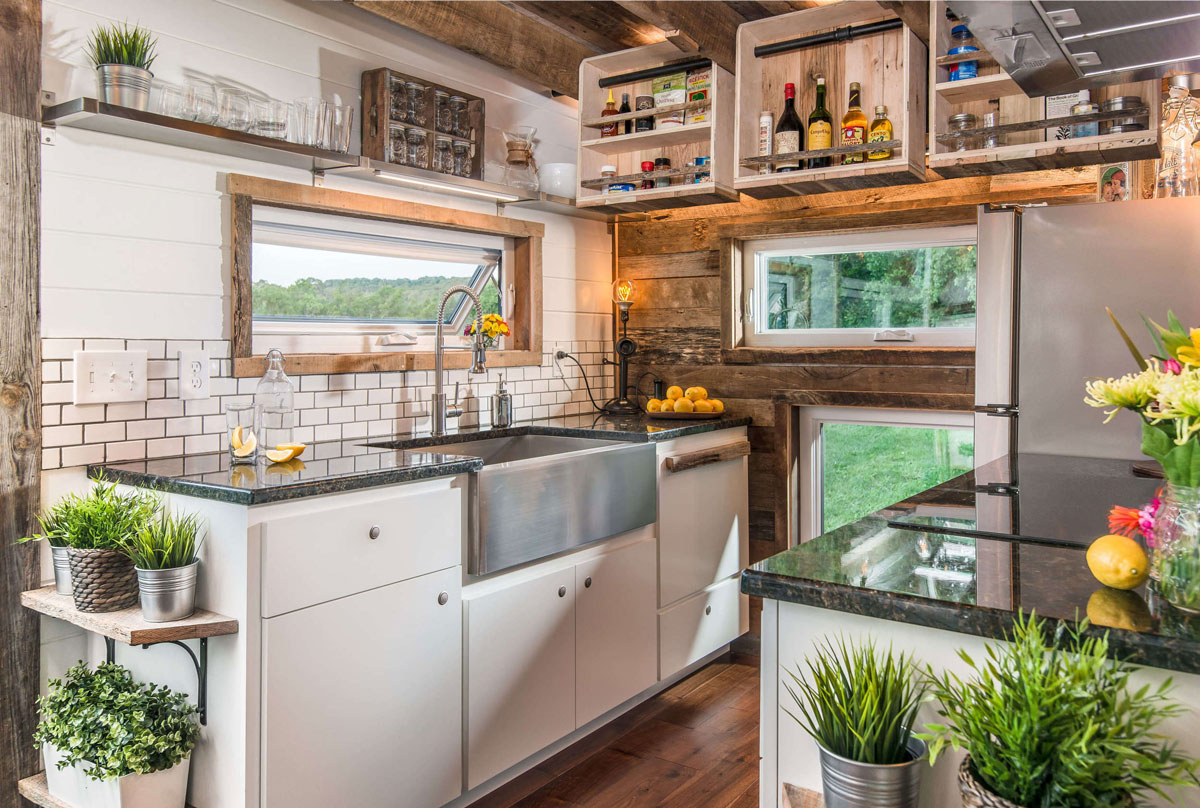

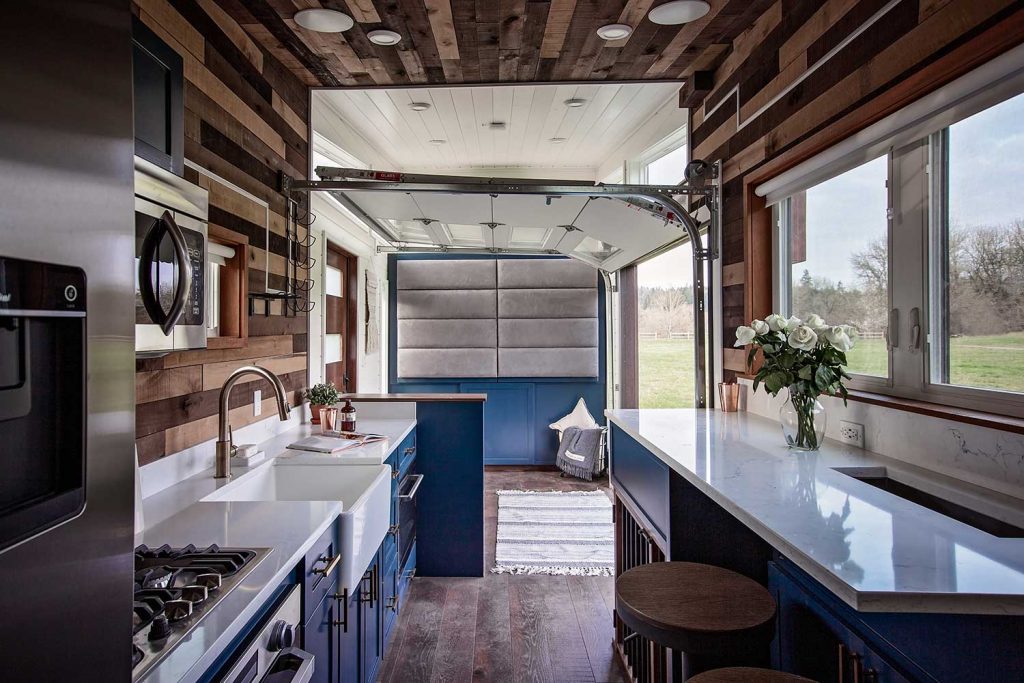




/exciting-small-kitchen-ideas-1821197-hero-d00f516e2fbb4dcabb076ee9685e877a.jpg)

