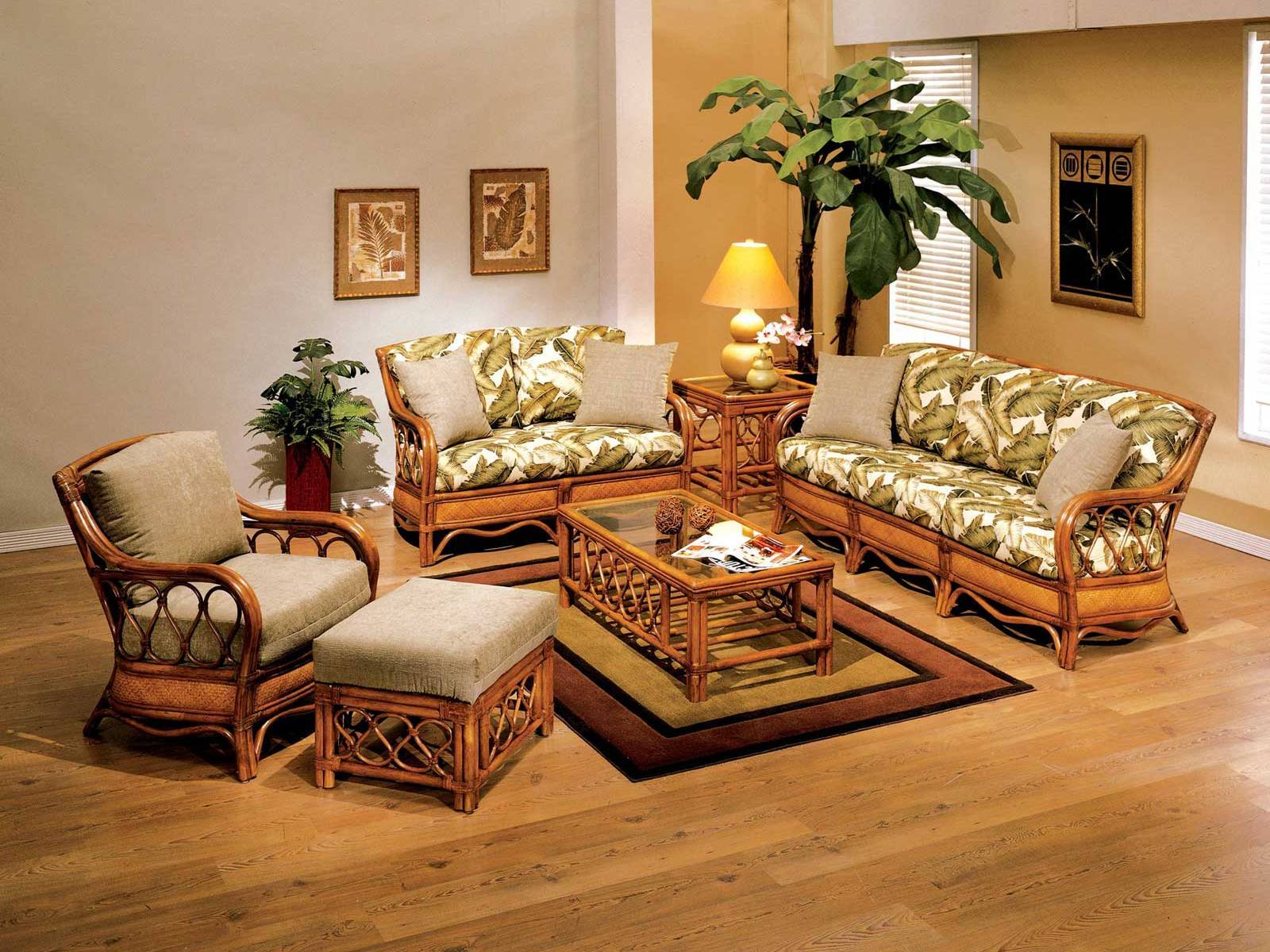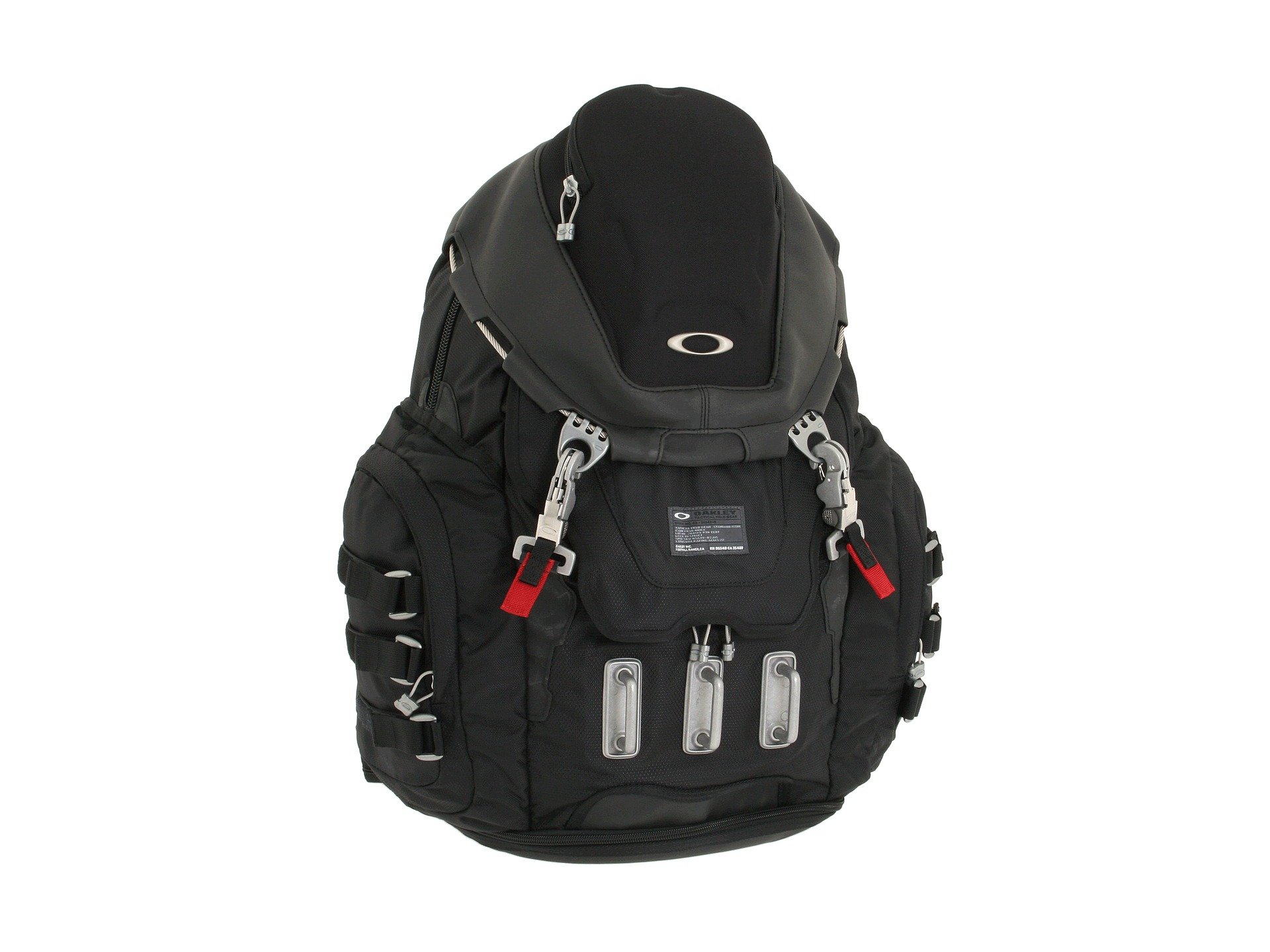Organizing your kitchen into zones creates a more efficient workflow as you’ll be able to go from food preparation directly to the cooking, and then on to the cleaning area. For larger kitchens, especially those based around an open plan design, it may be possible to create food preparation areas with granite worktowns and high-quality cabinets. You could then create a separate, but connected, food preparation area, where you can do your chopping, slicing, and dicing. Utilizing different materials for these spaces – for example, having wooden worktops for the cooking zone and a separate marble counter for the food prep area – can help you create distinct, delineated zones in your kitchen.Create Zones for Your Kitchen Activities
Investing in high-quality kitchen storage can make all the difference when designing a functional kitchen. Keeping items stored away reduces the number of clutter, maximises space, and ensures items can be kept clean and tidy. For smaller kitchens, wall-mounted units are often the best way to maximise your storage options, as this allows you to make use of any nooks and crannies. Additionally, built-in cupboards and cabinets can be customised to suit the size of your kitchen, ensuring all of your items remain tidy and out of sight.Prioritize Your Kitchen Storage
Considering your kitchen activities and needs can help you make the most of the space you have available. You may also want to invest in multi-functional kitchen specification that is designed to create a space that works for you. This could mean, for example, having a kitchen island that doubles up as a breakfast bar or dining table. Alternatively, it could mean installing appliances such as a microwave oven or refrigerator. For larger, open plan kitchens, it’s also possible to include entertainment spaces such as an island bar, wine cooler, and other luxuries that turn the kitchen into the centre of your home.Adapt Your Kitchen to Your Needs
Having easy access to natural light and airflow can make the kitchen a pleasant place to be. Installing windows, and if possible, doors, as part of the design of your kitchen, can provide your space with plenty of ventilation and light. Additionally, you may want to invest in a kitchen extractor fan to help get rid of any lingering culinary smells and to help maintain indoor air quality. With the right combination of natural light and ventilation, your kitchen will be a far more inviting space in which to cook, eat, and entertain.Consider Natural Light and airflow
One of the most important parts of any kitchen design is understanding how to manage waste effectively. You should invest in built-in compost and recycling systems if possible, as this will make it easier to sort your food waste and general rubbish correctly. Additionally, consider water-saving devices when thinking through your kitchen design, such as efficient tap fixtures, dishwashers, and washing machines. Reducing the amount energy you use in your kitchen, as well as the amount of water you use, will be a massive help to the environment, as well as your bills.Plan to Waste Not, Want Not
Having ample counter space is essential for a productive and comfortable kitchen. You should consider the size of the kitchen and the tools you’ll be using to decide how much space you need to leave for countertops. When designing your kitchen, always take into account larger items such as stoves, ovens, and food processors. Once you’ve catered for these items, you’ll want to ensure you leave additional room for smaller utensils and cooking items, as well as extra storage space underneath the countertops. Include Enough Counter Space
Organising your kitchen doesn’t only apply to the appliances and accessories, but also to how you utilise the space available. You may want to clean up and declutter your cooking space frequently, or use magnetic strips and cabinet inserts to ensure everything has its place. Additionally, labelling kitchen items can help you quickly identify what needs to be kept away and what can be used for food preparation, cooking, and storage. By taking the time to organise your kitchen, you can reduce the stress that comes with having a busy cooking space and ensure you make the most of your kitchen design.Organize the Kitchen
If your kitchen is more of a family space, it’s important to include seating. Adding comfortable chairs or a stool, along with an area in which to dine, can inspire you to cook larger family meals, or to spend time chatting over a cup of tea or coffee. If you have a kitchen island, this is the perfect place to add some bar stools or a longbench that can accommodate multiple people. If you have limited space, look into options for fold-away items or multi-functional pieces that can be tucked away when not in use.Don't Forget the Seating
A kitchen island can be a great way to bring a little added functionality to a space. Whether you are looking to include a breakfast bar, an additional countertop, or just extra storage, having an island in the middle of your kitchen can make your cooking space feel much more connected. Investing in an island is also a great way to update the look and feel of your kitchen. You can use the island to introduce exciting new materials, such as granite, marble, or even wood, and paint the island in a different colour to the rest of the kitchen.Include a Kitchen Island
When creating a new kitchen design, it’s important to choose materials that will stand the test of time. That’s why stainless steel tops many lists; it is not only hard-wearing and long-lasting, but it can also add a modern twist to the room. Additionally, opt for finishes that are easy to clean and renew, such as ones that can be wiped down with a damp cloth. This way, you can be sure that your kitchen’s image will stay fresh and gleaming as the years go by.Choose Finishes that Resist and Renew
Figuring Out the Most Important Golden Rules of Kitchen Design
 A well-designed kitchen is the heart of the home. Kitchens are the spaces that encourage family and friends to socialize and converse and it's also the spot where everyone can come together to eat. As such, it is important to design a kitchen that is both aesthetically pleasing and functional. Despite how intimidating it may be, it's rewarding and satisfying to create a kitchen that you and your family will love for years. Here are a few
golden rules
of kitchen design to help you along the way:
A well-designed kitchen is the heart of the home. Kitchens are the spaces that encourage family and friends to socialize and converse and it's also the spot where everyone can come together to eat. As such, it is important to design a kitchen that is both aesthetically pleasing and functional. Despite how intimidating it may be, it's rewarding and satisfying to create a kitchen that you and your family will love for years. Here are a few
golden rules
of kitchen design to help you along the way:
Identify Your Needs First and Foremost
 The first thing to bear in mind when designing a kitchen is to consider what you and your family actually need. Think about your lifestyle and how you’d like to use the space. Answering questions like “Do you entertain often?” and “How big is your family?” will give you a better sense of the amount of counter space or the number of appliances required. Imagining how the kitchen will be used will help you to make key design decisions such as choosing the right layout and deciding on the type of cabinetry that would best suit your needs.
The first thing to bear in mind when designing a kitchen is to consider what you and your family actually need. Think about your lifestyle and how you’d like to use the space. Answering questions like “Do you entertain often?” and “How big is your family?” will give you a better sense of the amount of counter space or the number of appliances required. Imagining how the kitchen will be used will help you to make key design decisions such as choosing the right layout and deciding on the type of cabinetry that would best suit your needs.
Plan Ahead, Especially with Measurements
 If your
kitchen design
is lacking, taking measurements is incredibly important in making the process smoother. Measure the length and width of the space you’re working with to see the available area for the layout, appliances, and furniture. The measurements should also extend to components such as countertops, backsplashes, sinks, cabinets, and more. These measurements will also come in handy when looking for elements such as fixtures, appliances, and furniture to ensure that they fit in properly.
If your
kitchen design
is lacking, taking measurements is incredibly important in making the process smoother. Measure the length and width of the space you’re working with to see the available area for the layout, appliances, and furniture. The measurements should also extend to components such as countertops, backsplashes, sinks, cabinets, and more. These measurements will also come in handy when looking for elements such as fixtures, appliances, and furniture to ensure that they fit in properly.
Optimize Your Budget
 You can have a great-looking kitchen on a budget. You don’t always need to buy the latest, state-of-the-art design pieces to make a kitchen look good. Look around for bargains and don’t be afraid to utilize second-hand finds and upcycling projects. Opting for pre-made kitchen cabinets and table tops can also help you save money, but you should be willing to take some time to customize them to make them your own in the process.
You can have a great-looking kitchen on a budget. You don’t always need to buy the latest, state-of-the-art design pieces to make a kitchen look good. Look around for bargains and don’t be afraid to utilize second-hand finds and upcycling projects. Opting for pre-made kitchen cabinets and table tops can also help you save money, but you should be willing to take some time to customize them to make them your own in the process.







































































































