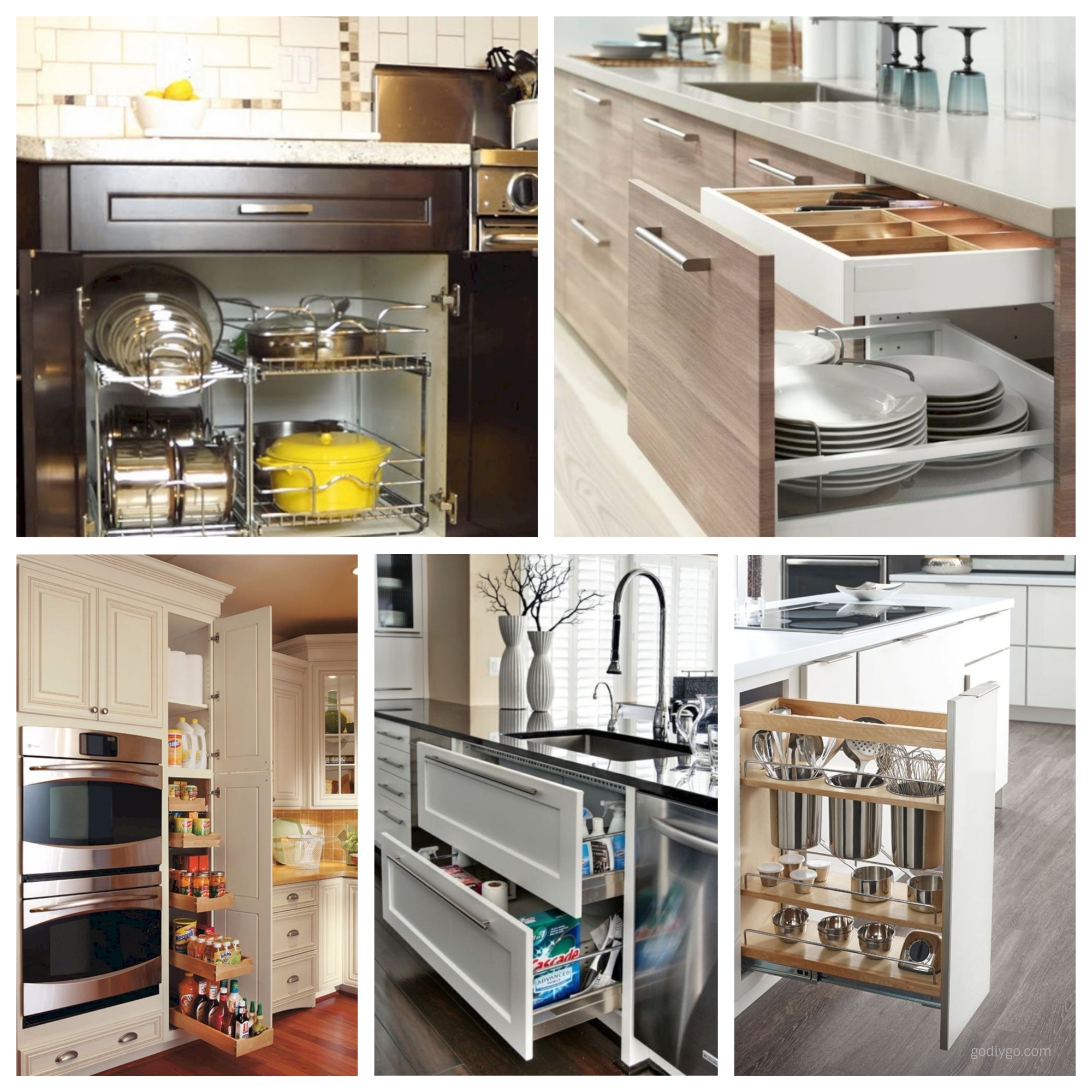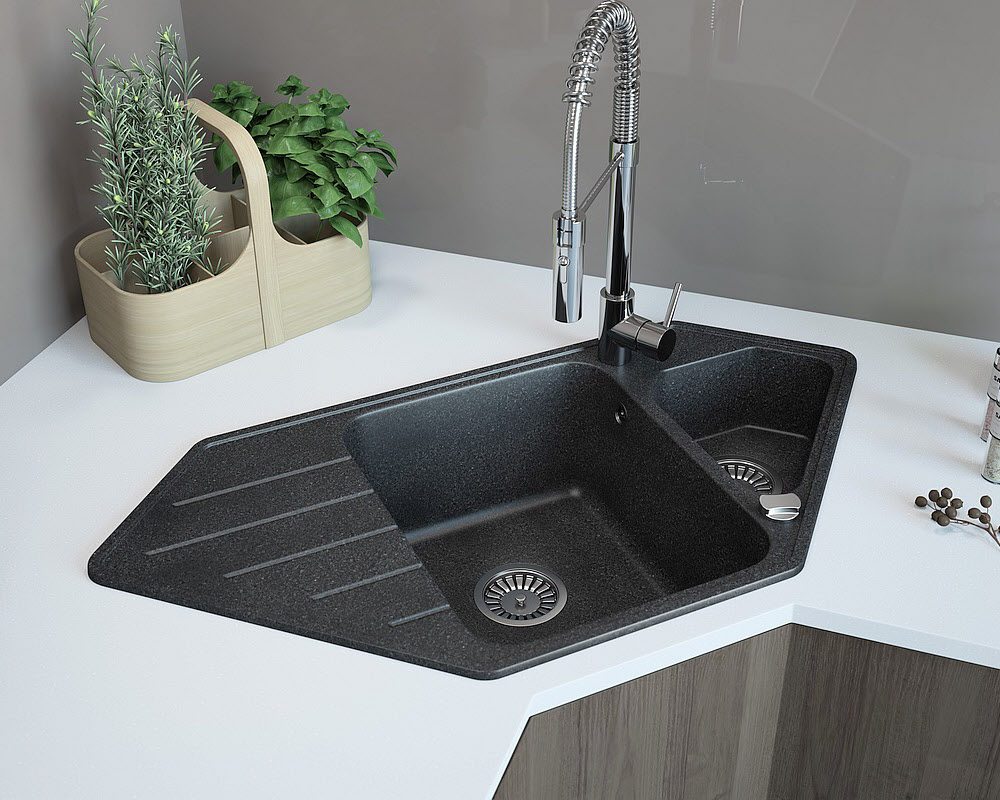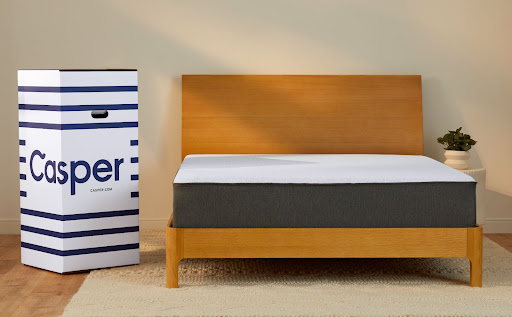Kitchen design planning starts with determining the most common kitchen layout styles, such as L-shaped, U-shaped, galley, and island. Each layout style presents its own distinct advantages, such as maximizing storage space or creating a central work station. For instance, an L-shaped kitchen offers two angled walls that can provide plenty of counter space for meal prep and more wall-hung cabinets for storage. The downside of this L-shaped layout is that there is an awkward corner that can be difficult to work around. On the other hand, a U-shaped kitchen's two sides and open end create more space and the perfect footprint for one cook. Conversely, extending out this U-shaped design can become overcrowded or lack internatial visual flow.Primary Kitchen Layout Styles
A kitchen's work triangle is critically important when it comes to efficiency. This triangle—formed by the major appliances and food-prep areas—can be devastated by poor layout and an ill-conceived design. To maximize the usage of the kitchen work triangle and minimize walking distances, the ideal position for the sink is usually within the triangular zone between the oven, stove, and refrigerator. If sharp angles are created by placing appliances too close together, shipping and swivel zone will suffer. Additionally, with certain kitchen layouts, the oven and fridge can be interchangeable and work just as well.Kitchen Work Triangle
Once the kitchen layout is established, the next step is selecting the cabinetry type and style. Custom kitchen cabinets have a distinct advantage over buying stock cabinets as they can be fitted to the exact specifications of the kitchen. To lower the price tag and retain customization, semi-custom cabinets come in standard sizes but offer a vast selection of colors, door styles, and finishes. Furthermore, stock cabinets are affordable, durable, and available in limited door styles, finishes, and sizes.Kitchen Cabinet Types & Styles
The flooring material in the kitchen grounds the entire esthetic and should meet not only style preferences but also safety and durability needs. Luxury vinyl flooring has surged as a popular choice since it is both water and scratch-resistant and looks stunning for years. Natural stone like granite, slate, and marble also add aesthetic appeal to any kitchen design but requires lot maintenance and sealing. For an easier clean, porcelain or ceramic tile provides similar utilitarianism as natural stone, albeit with fewer design possibilities.Kitchen Flooring Materials & Designs
Countertops are a primary focus in any kitchen design since they are among the most used and visible surfaces. Granite and quartz remain as top-of-mind materials for their functionality, durability, and customizability, yet choosing laminate or concrete counters that look like the former two adds a unique character to the kitchen. Countertops can also be creatively customized with marble slab backsplashes and edge details for a one-of-a-kind design.Kitchen Countertops
Kitchen backsplashes have the distinct advantage of adding specific elements to any kitchen design and can help balance the look. For instance, for a more modern look, glass or stainless steel backsplashes will make countertops really pop. For an Old World esthetic, beautiful tin, stone, or tile backsplashes can help create a more Victorian or antique feel. Utilizing a similar look on walls can bring warmth and whimsy to the kitchen.Kitchen Backsplash & Wall Design
Like furniture, lighting and décor can play a vital role in setting the mood and character of the kitchen design. Soft pendant lights over counters create inviting warmth while directional task lighting creates a pleasant atmosphere for food prep or clean up. If positioned correctly, recessed lighting can help bring focus to counters or add drama to walls. Additionally, decorative fixtures can provide a splash of color or an inventive touch to the kitchen.Kitchen Lighting & Fixtures
Organization is key to a successful kitchen design since few people want to contend with a kitchen filled with clutter or crammed-in appliances. Utilizing the space under cabinets is a great way to maximize storage, particularly when it comes to baking and refrigerator supplies. Ensuring drawers are deep enough for the most used utensils is a must. Placing rarely used items in pull-out cabinets also keeps the kitchen tidy and free of clutter.Kitchen Storage & Organization
Since the sink is the key feature in any kitchen design, select a sink basin size and design that fits the room dimensions. With a sink that is too small, cleaning and scrubbing dishes can become a chore. It is also important to select the right countertop material that fits the depth of the basin, so water from the sink flows under the edge of the counter. Finally, selecting the right fittings and drain setup that matches the sink material is needed for optimal drainage and water flow.Kitchen Sink Design & Installation
When it comes to kitchen appliances, style and fashion are just as important as function and practicality. Stainless steel has become a popular go-to material for kitchen appliances since its sleek looks adds a modern feel to any kitchen. Black stainless steel occasionally pops up as a trendier design alternative for those seeking a complimentary alternative to more classic silver or white models. Additionally, longevity remains the primary factor when selecting kitchen appliances.Kitchen Appliance Considerations
Take Your Kitchen to the Next Level with a Thoughtful Design Plan
 For many families, the kitchen is the heart of the home. It's a space where everyone can come together to cook, socialize, and share quality time. Yet, too often the kitchen is viewed solely for its practical uses, rather than its overall impact on creating a comfortable and inviting space. A well-considered kitchen
design
plan can take a house from the ordinary to the extraordinary, turning an everyday kitchen into an elegant gathering place.
Taking the time to understand the basics of kitchen
design
and the limitless options that are available, allows homeowners to create a customized kitchen that meets their particular needs. A great starting point is to determine how the space will be used. This helps to make sure that the final design
plan
accurately reflects the needs and wants of the homeowners.
As a homeowner, it's important to be aware of the
key elements
of a well laid out kitchen. Good kitchen design starts with understanding the flow of the room. Setting up a work triangle, allowing clear movement through pathways between appliances, and creating adjacencies that optimize the use of the space are all important to consider.
Additionally, incorporating both form and function as part of the overall
kitchen design
is essential for a space that looks beautiful and works well. Utilizing a combination of textures, colors, and shapes allows homeowners to create an eye-catching display, while adding unique storage solutions and custom organizational systems, such as wine racks, spice organizers, and hidden storage, provides maximum efficiency.
When it comes to kitchen design, there are endless possibilities; but sometimes the best way to appreciate all the options is to approach it without any preconceived notions. Allow yourself to get creative and have fun when considering design solutions. Take the time to get inspired and browse kitchen ideas, talk to friends and family about their experiences, and don't hesitate to seek out the help of a professional kitchen designer to make sure your vision comes to life. Once the design is complete, you will be able to enjoy the perfect kitchen for years to come.
For many families, the kitchen is the heart of the home. It's a space where everyone can come together to cook, socialize, and share quality time. Yet, too often the kitchen is viewed solely for its practical uses, rather than its overall impact on creating a comfortable and inviting space. A well-considered kitchen
design
plan can take a house from the ordinary to the extraordinary, turning an everyday kitchen into an elegant gathering place.
Taking the time to understand the basics of kitchen
design
and the limitless options that are available, allows homeowners to create a customized kitchen that meets their particular needs. A great starting point is to determine how the space will be used. This helps to make sure that the final design
plan
accurately reflects the needs and wants of the homeowners.
As a homeowner, it's important to be aware of the
key elements
of a well laid out kitchen. Good kitchen design starts with understanding the flow of the room. Setting up a work triangle, allowing clear movement through pathways between appliances, and creating adjacencies that optimize the use of the space are all important to consider.
Additionally, incorporating both form and function as part of the overall
kitchen design
is essential for a space that looks beautiful and works well. Utilizing a combination of textures, colors, and shapes allows homeowners to create an eye-catching display, while adding unique storage solutions and custom organizational systems, such as wine racks, spice organizers, and hidden storage, provides maximum efficiency.
When it comes to kitchen design, there are endless possibilities; but sometimes the best way to appreciate all the options is to approach it without any preconceived notions. Allow yourself to get creative and have fun when considering design solutions. Take the time to get inspired and browse kitchen ideas, talk to friends and family about their experiences, and don't hesitate to seek out the help of a professional kitchen designer to make sure your vision comes to life. Once the design is complete, you will be able to enjoy the perfect kitchen for years to come.




































































































