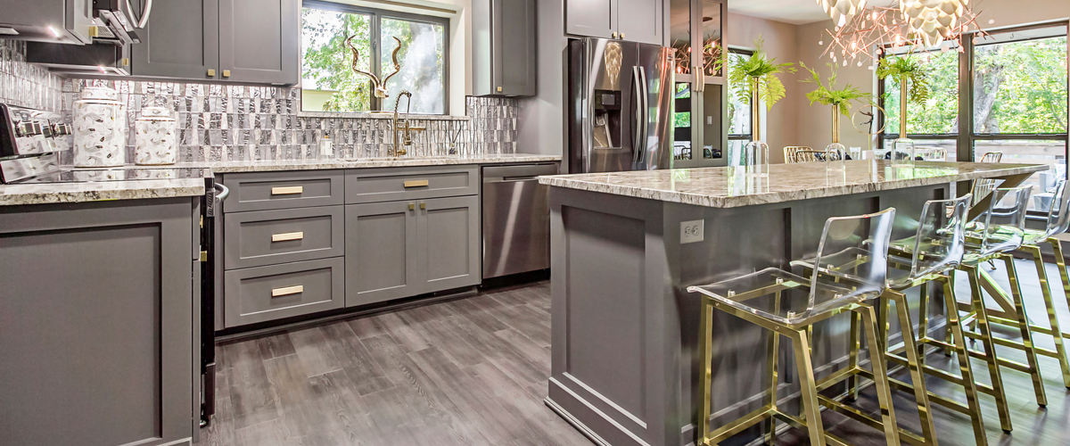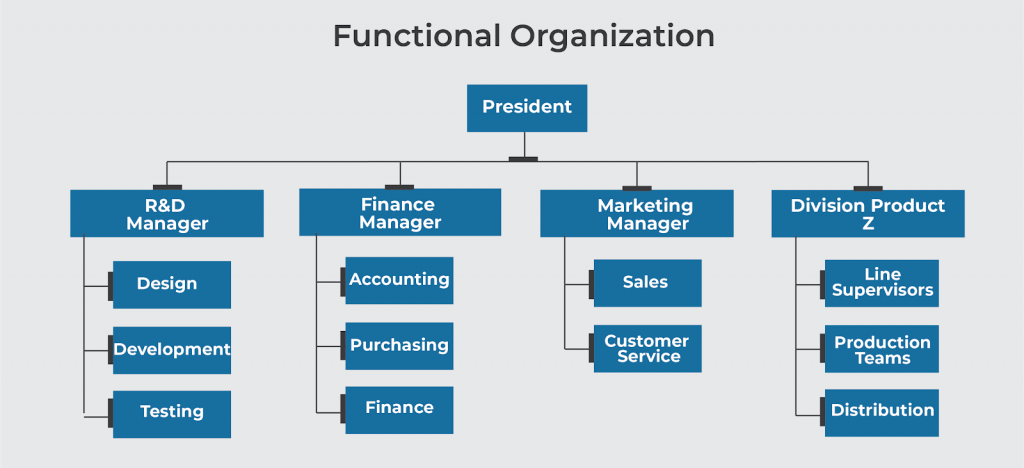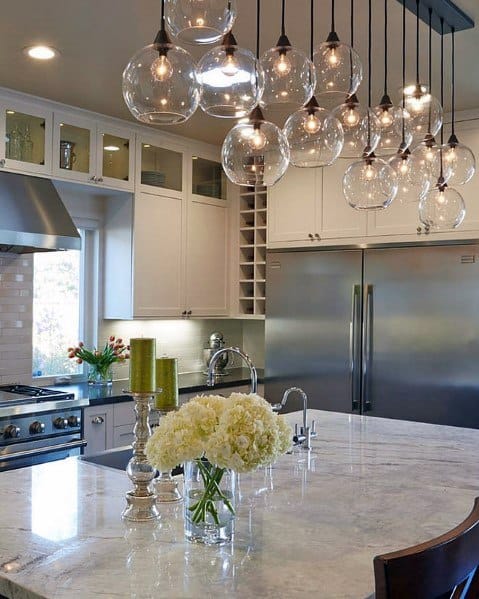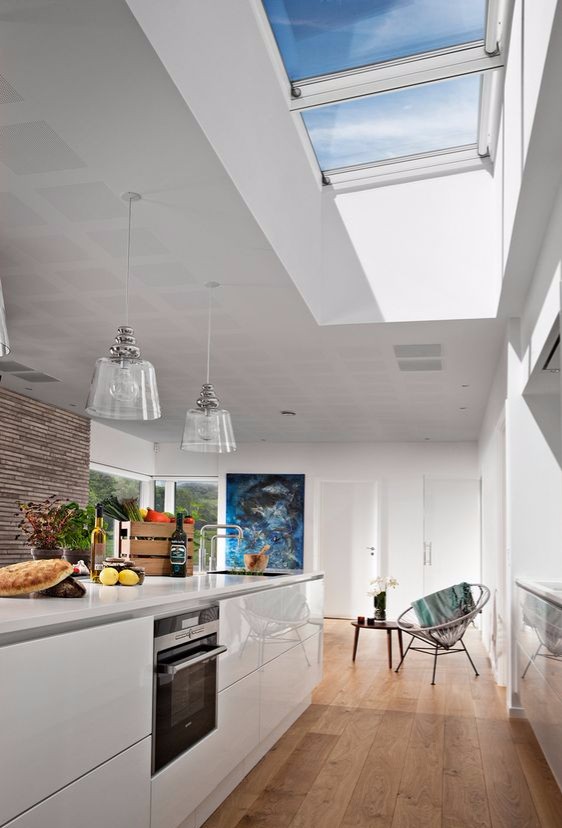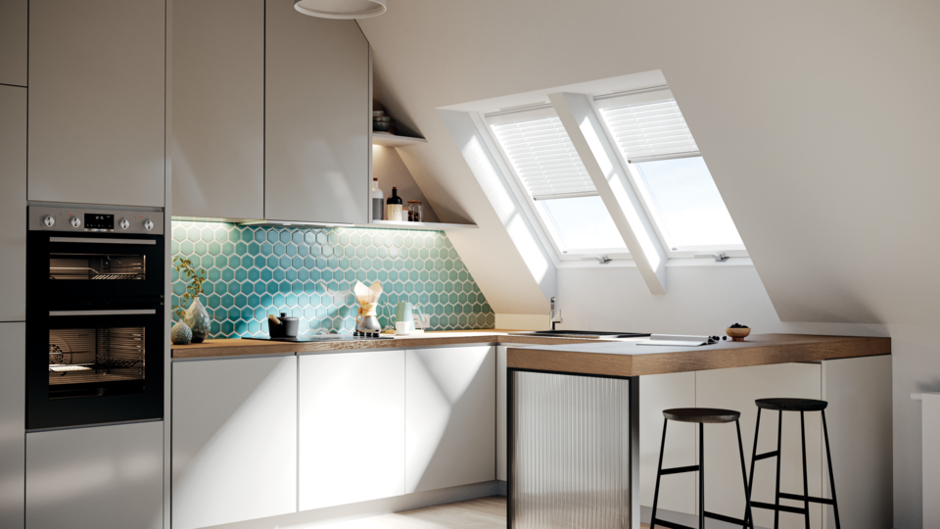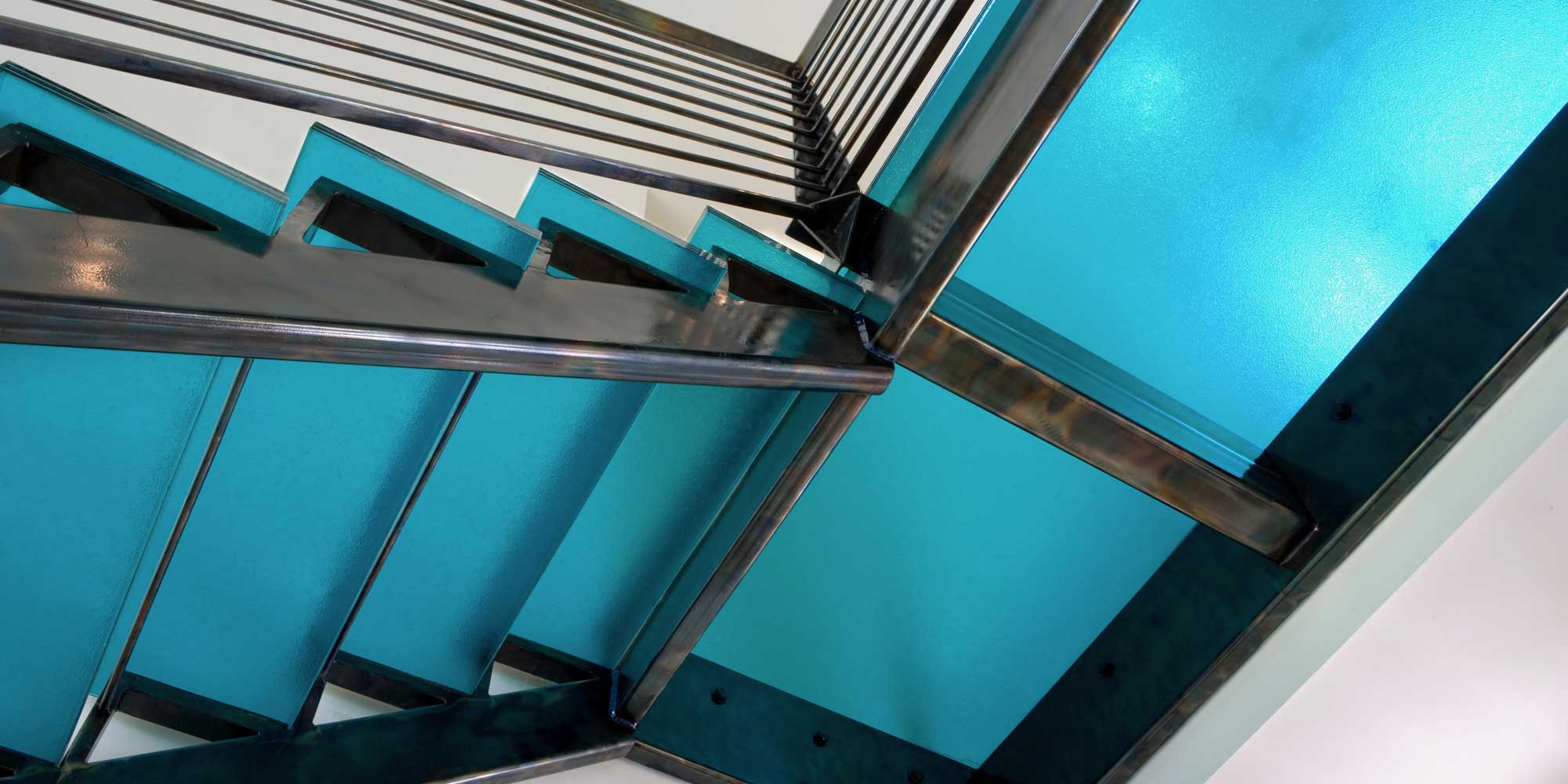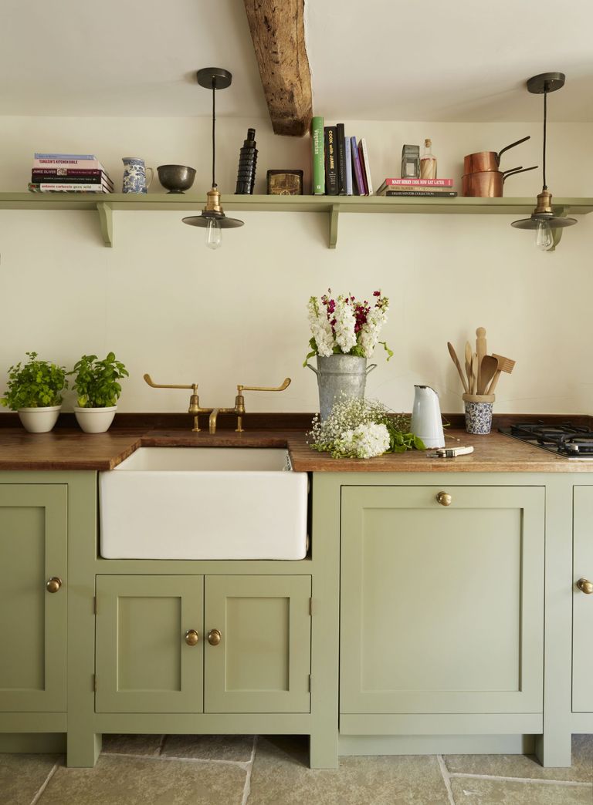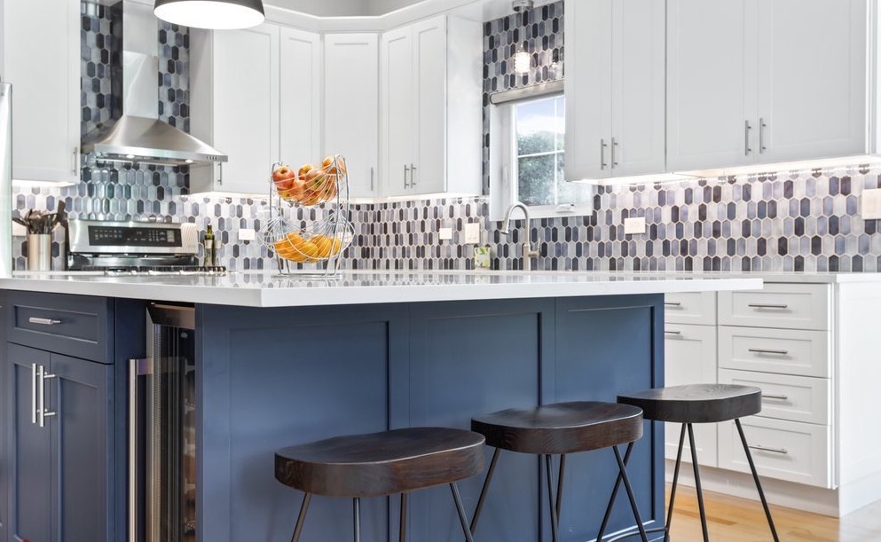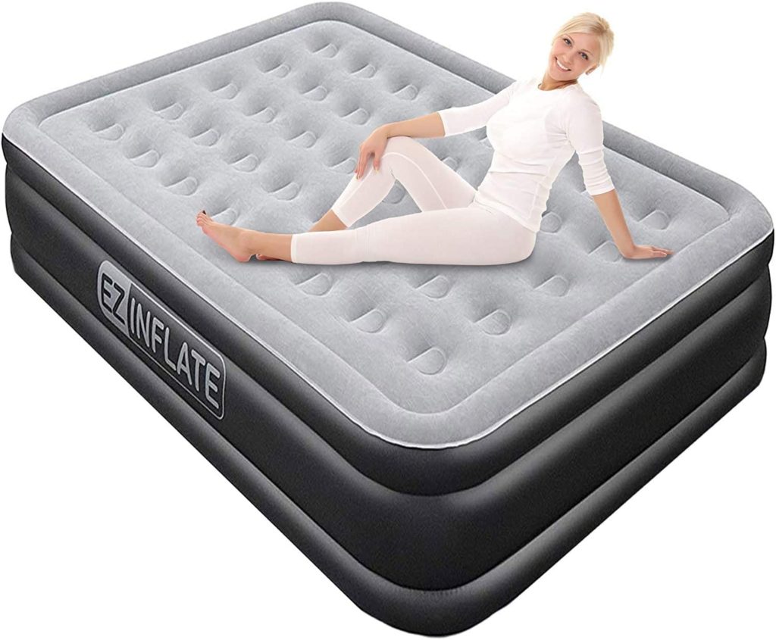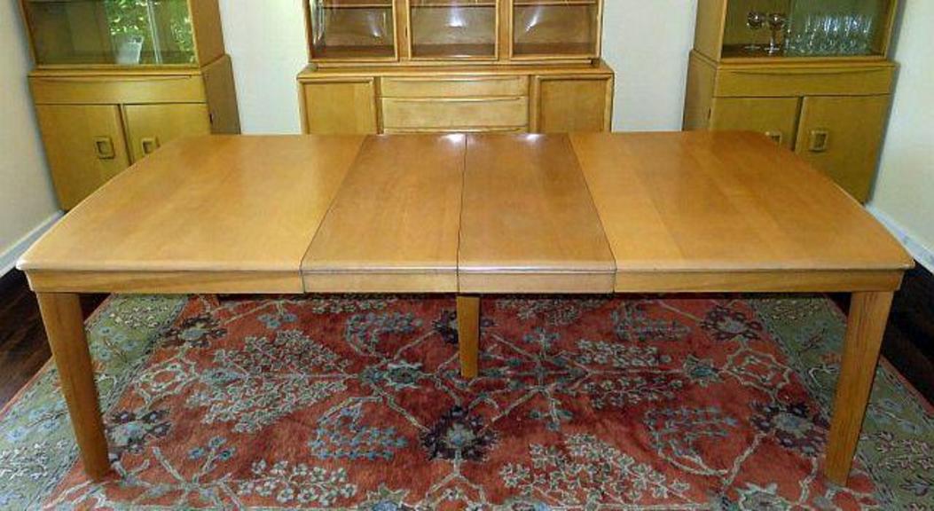1. Kitchen Layout Ideas for Functional Design
The layout of a kitchen is crucial for its functionality. When designing a kitchen, it's important to consider the three main work zones: the cooking zone, the preparation zone, and the storage zone. These zones should be strategically placed to create an efficient flow in the kitchen. One popular layout that incorporates this is the "work triangle" layout, where the stove, sink, and refrigerator are placed in a triangular formation. This allows for easy movement between the three main work zones.
2. Creative Storage Solutions for a Functional Kitchen
A cluttered and disorganized kitchen can make it difficult to cook and prepare meals. That's why incorporating creative storage solutions into your kitchen design is essential for a functional space. Utilizing vertical space is a great way to maximize storage in a small kitchen. Installing shelves or cabinets that reach all the way up to the ceiling can provide extra storage space for items that are not frequently used. Another clever storage solution is to incorporate pull-out drawers or shelves in cabinets for easier access to items in the back.
3. Maximizing Space in a Small Kitchen
Not everyone has a spacious kitchen, but that doesn't mean it can't be functional. Maximizing every inch of space is crucial for a small kitchen. One way to do this is by using multifunctional furniture, such as a kitchen island with built-in storage or a dining table that can also serve as a prep area. Another space-saving tip is to install hanging racks or hooks for pots, pans, and utensils. This not only frees up cabinet space but also adds a decorative element to the kitchen.
4. Incorporating Smart Technology into Kitchen Design
In today's digital age, smart technology has become an integral part of our daily lives. Incorporating smart technology into kitchen design can greatly enhance its functionality. This can include touchless faucets, voice-activated appliances, and smart lighting systems. These features not only make tasks in the kitchen easier and more efficient, but they also add a modern and futuristic touch to the space.
5. Multi-Purpose Kitchen Islands for Efficient Design
A kitchen island is not just a countertop, it can serve many functions in a kitchen. Opting for a multi-purpose kitchen island can greatly improve the functionality of the space. This can include incorporating a sink, stovetop, or additional storage into the island. For smaller kitchens, a movable kitchen island can also serve as a prep area or extra counter space when needed.
6. Utilizing Vertical Space in Kitchen Design
When working with a small kitchen, utilizing vertical space is key for creating a functional design. This can include installing shelves or cabinets that reach all the way up to the ceiling, as well as utilizing the space above cabinets for storage. Another idea is to install a hanging pot rack above the kitchen island or stove, freeing up valuable cabinet space.
7. Designing a Functional Kitchen for Entertaining
The kitchen is often the heart of the home, especially when it comes to entertaining guests. Designing a functional kitchen for entertaining is all about creating a space that is both practical and inviting. This can include incorporating a kitchen island with seating for guests to gather around, as well as having designated areas for food preparation and serving. Lighting and decor can also play a big role in creating an inviting atmosphere for entertaining in the kitchen.
8. Organizational Tips for a Functional Pantry
A well-organized pantry can make a big difference in the functionality of a kitchen. Having a designated space for food storage and organization can save time and make cooking and meal prep easier. One tip for a functional pantry is to use clear containers or bins to store items, making it easier to see what you have and keep things organized. Labeling shelves and sections in the pantry can also help with organization and efficiency.
9. Incorporating Natural Light into Kitchen Design
Natural light not only adds a beautiful touch to a kitchen, but it also has many functional benefits. Incorporating natural light into kitchen design can make the space feel brighter and more spacious. This can be achieved by incorporating windows, skylights, or glass doors. Placing the sink or prep area near a window can also provide natural light while cooking and cleaning.
10. Creating a Functional Kitchen on a Budget
Kitchen renovations can be expensive, but that doesn't mean you can't create a functional and stylish kitchen on a budget. One way to save money while still achieving a functional design is by choosing cost-effective materials and finishes. This can include laminate countertops, vinyl flooring, and budget-friendly cabinets. Another tip is to repurpose or refurbish old furniture or cabinets to use in the kitchen, saving money and adding a unique touch to the design.
Maximizing Space and Efficiency with a Functional Kitchen Design

Creating a kitchen that works for you
 When it comes to designing a house, the kitchen is often considered the heart of the home. It's where we gather to cook, eat, and spend time with loved ones. But in order for a kitchen to truly be functional, it needs to be designed with both style and efficiency in mind.
Functional kitchen design
is all about creating a space that not only looks great, but also works for your specific needs. This means taking into consideration your cooking habits, storage needs, and overall lifestyle. A well-designed kitchen can make your daily routine smoother and more enjoyable, while also adding value to your home.
When it comes to designing a house, the kitchen is often considered the heart of the home. It's where we gather to cook, eat, and spend time with loved ones. But in order for a kitchen to truly be functional, it needs to be designed with both style and efficiency in mind.
Functional kitchen design
is all about creating a space that not only looks great, but also works for your specific needs. This means taking into consideration your cooking habits, storage needs, and overall lifestyle. A well-designed kitchen can make your daily routine smoother and more enjoyable, while also adding value to your home.
Maximizing space
 One of the biggest challenges in kitchen design is making the most out of the available space. This is especially important for smaller kitchens, where every inch counts. The key to maximizing space is
smart storage solutions
. This can include incorporating pull-out pantry shelves, utilizing vertical storage space with tall cabinets, and installing under-cabinet lighting to free up counter space.
Another important aspect of maximizing space is
efficient layout
. A functional kitchen design should have a logical flow, with the three main work areas (sink, stove, and refrigerator) forming a triangle shape. This allows for easy movement between tasks and minimizes the amount of steps needed to complete a task.
One of the biggest challenges in kitchen design is making the most out of the available space. This is especially important for smaller kitchens, where every inch counts. The key to maximizing space is
smart storage solutions
. This can include incorporating pull-out pantry shelves, utilizing vertical storage space with tall cabinets, and installing under-cabinet lighting to free up counter space.
Another important aspect of maximizing space is
efficient layout
. A functional kitchen design should have a logical flow, with the three main work areas (sink, stove, and refrigerator) forming a triangle shape. This allows for easy movement between tasks and minimizes the amount of steps needed to complete a task.
Efficient use of materials
 In addition to smart storage and layout,
efficient use of materials
is also key to a functional kitchen design. This means choosing materials that are not only aesthetically pleasing, but also durable and easy to maintain. For example, quartz or granite countertops are not only beautiful, but also resistant to scratches and stains. Similarly, porcelain or ceramic tiles are not only stylish, but also easy to clean and maintain.
Energy-efficient appliances
are also an important consideration in a functional kitchen design. Look for appliances with Energy Star ratings, which use less energy and can save you money on your utility bills. Additionally, incorporating natural light through windows or skylights can help reduce the need for artificial lighting during the day.
In addition to smart storage and layout,
efficient use of materials
is also key to a functional kitchen design. This means choosing materials that are not only aesthetically pleasing, but also durable and easy to maintain. For example, quartz or granite countertops are not only beautiful, but also resistant to scratches and stains. Similarly, porcelain or ceramic tiles are not only stylish, but also easy to clean and maintain.
Energy-efficient appliances
are also an important consideration in a functional kitchen design. Look for appliances with Energy Star ratings, which use less energy and can save you money on your utility bills. Additionally, incorporating natural light through windows or skylights can help reduce the need for artificial lighting during the day.
Designing for your lifestyle
 Ultimately, a functional kitchen design should be tailored to your specific lifestyle and needs. If you love to entertain, consider incorporating a
large island
with seating for guests. If you have young children, choose materials that are durable and easy to clean. And if you're an avid cook, invest in quality appliances and plenty of counter space for meal prep.
In conclusion, a functional kitchen design is about finding the perfect balance between style and efficiency. By maximizing space, using materials and appliances wisely, and designing for your lifestyle, you can create a kitchen that not only looks great, but also works for you. So when planning your next kitchen renovation, remember to keep functionality at the forefront of your design.
Ultimately, a functional kitchen design should be tailored to your specific lifestyle and needs. If you love to entertain, consider incorporating a
large island
with seating for guests. If you have young children, choose materials that are durable and easy to clean. And if you're an avid cook, invest in quality appliances and plenty of counter space for meal prep.
In conclusion, a functional kitchen design is about finding the perfect balance between style and efficiency. By maximizing space, using materials and appliances wisely, and designing for your lifestyle, you can create a kitchen that not only looks great, but also works for you. So when planning your next kitchen renovation, remember to keep functionality at the forefront of your design.






/One-Wall-Kitchen-Layout-126159482-58a47cae3df78c4758772bbc.jpg)






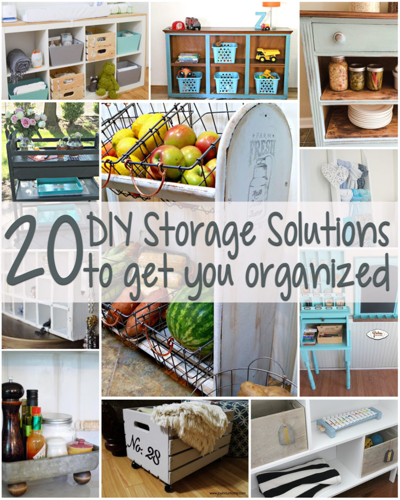
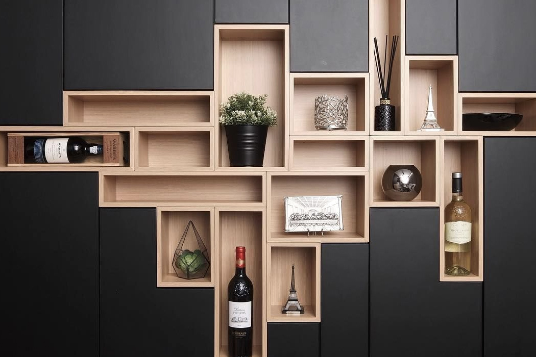

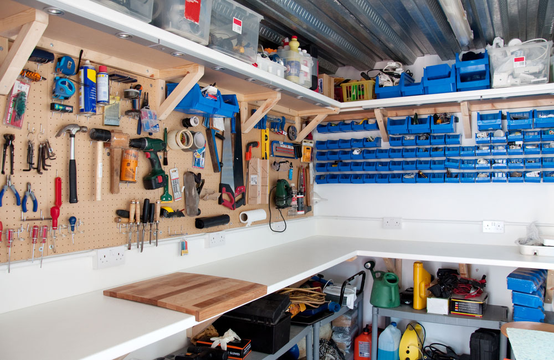
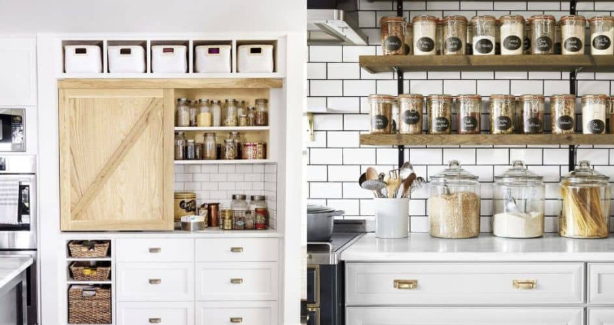










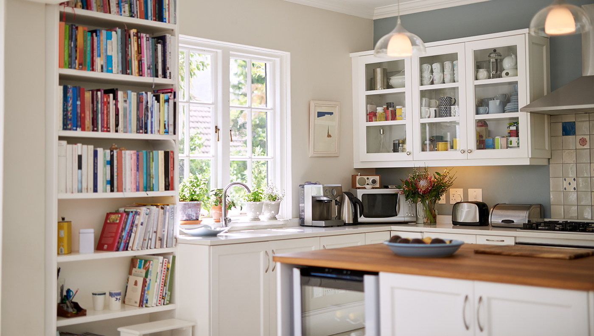
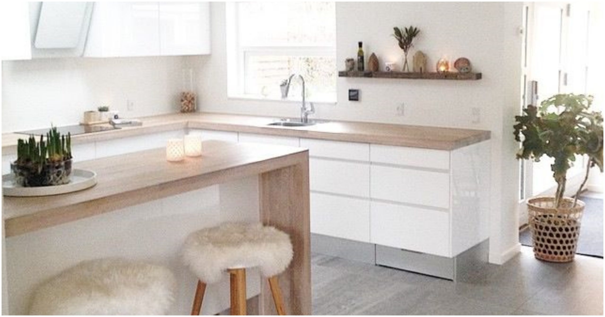
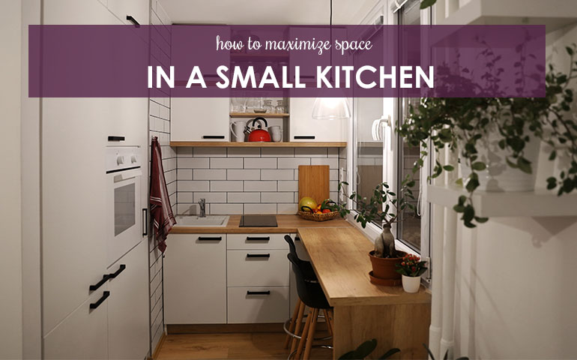

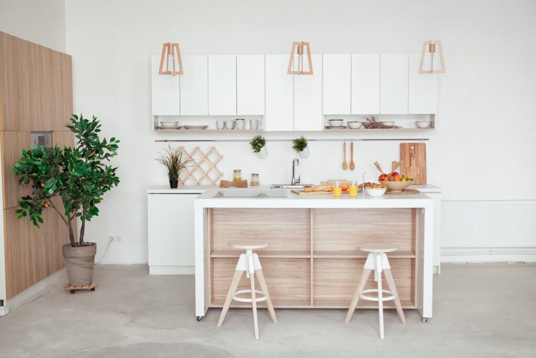
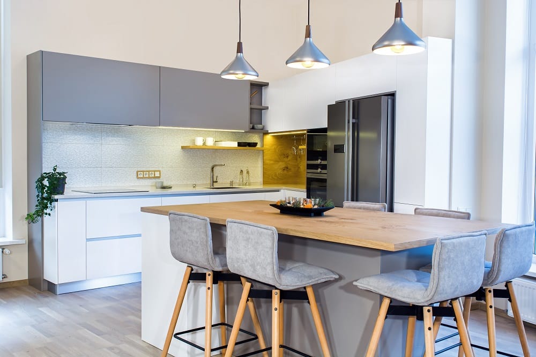


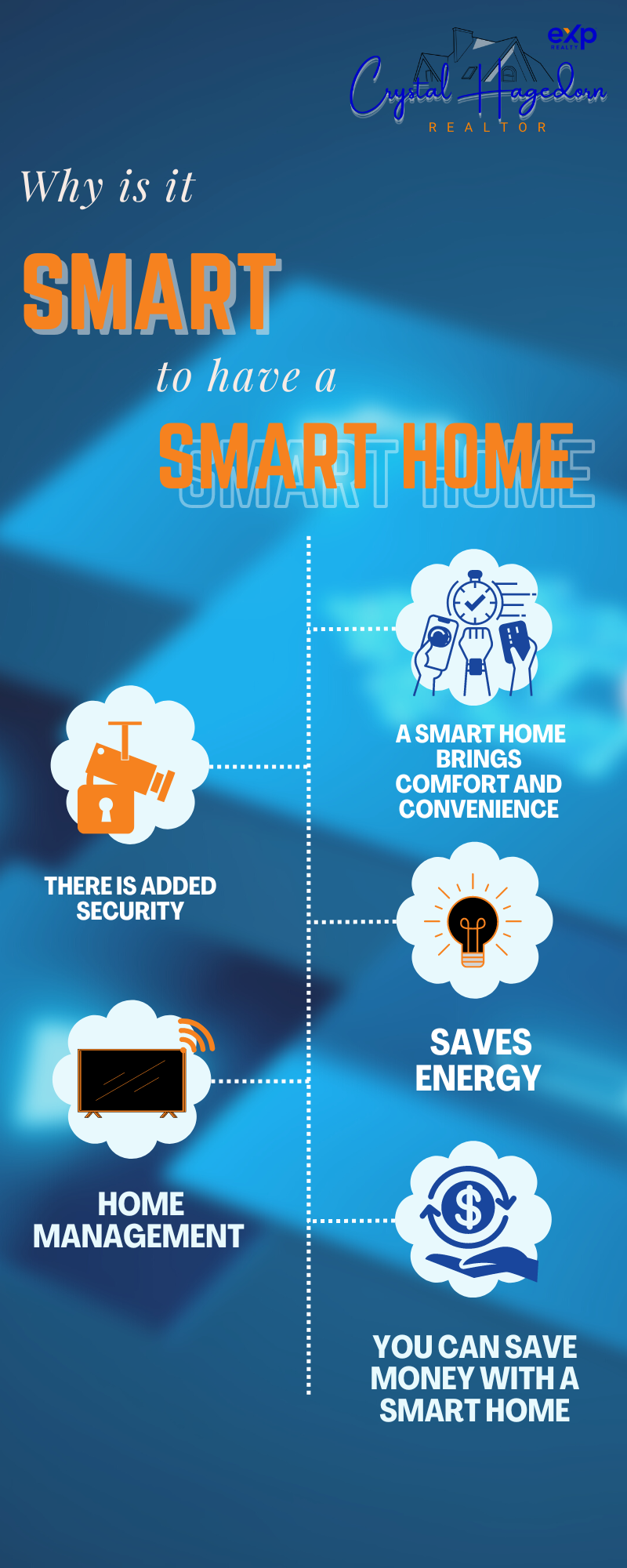
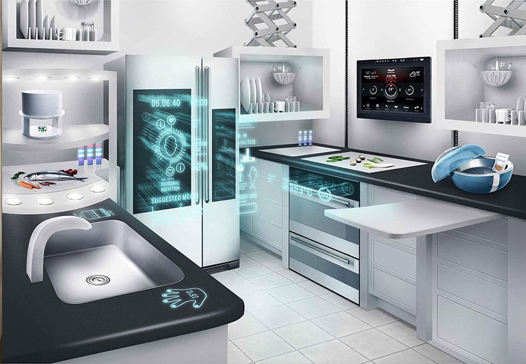


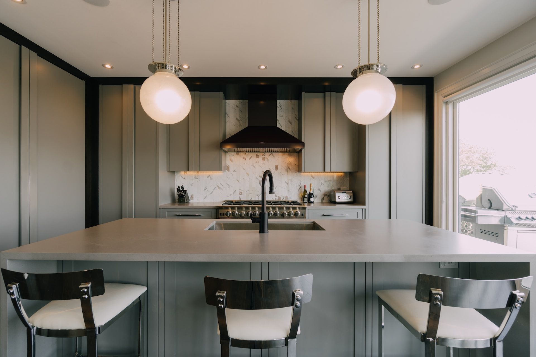
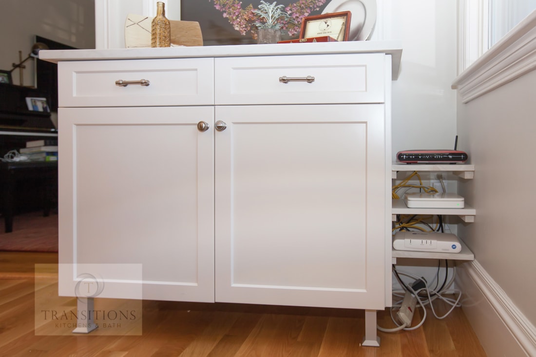

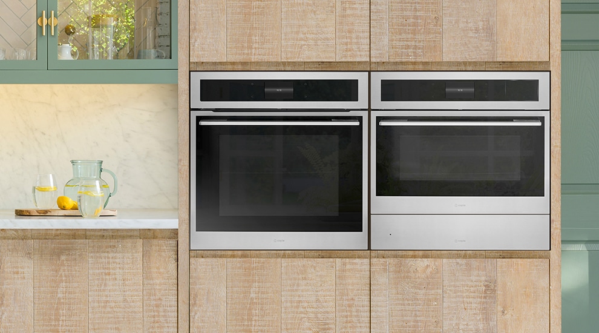
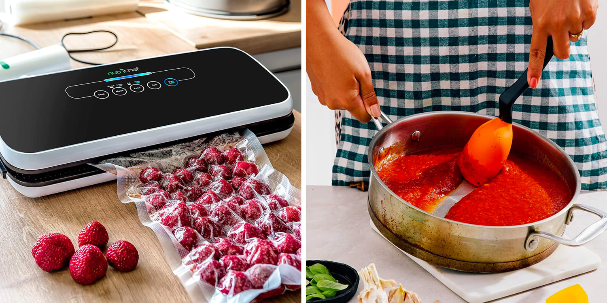
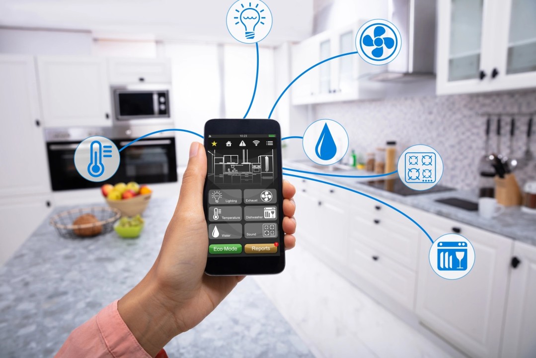



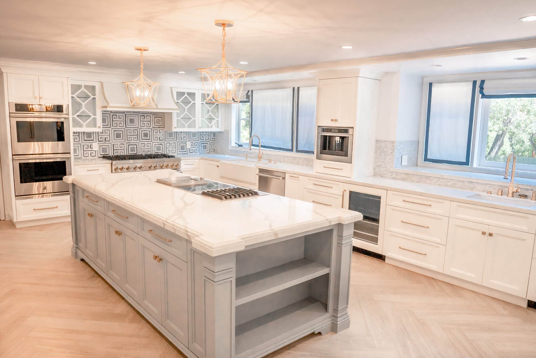
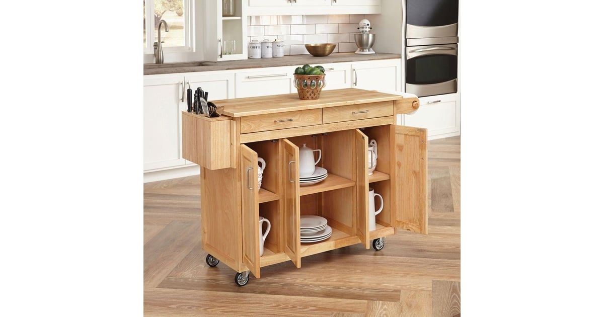






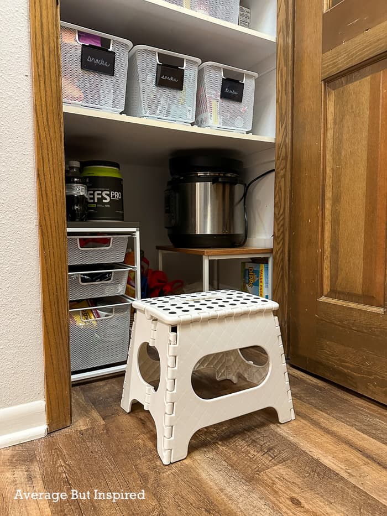






:max_bytes(150000):strip_icc()/exciting-small-kitchen-ideas-1821197-hero-d00f516e2fbb4dcabb076ee9685e877a.jpg)







