One of the most popular and well-known free kitchen cabinet layout design tools is the IKEA Home Planner. This online tool allows users to create a 3D layout of their kitchen using IKEA products. It is easy to use and offers a wide variety of options for cabinet styles, colors, and sizes. The IKEA Home Planner also allows users to save and print their designs, making it a great tool for those who want to plan and visualize their kitchen before purchasing any cabinets.1. IKEA Home Planner
RoomSketcher is a versatile home design software that offers a free kitchen planner tool. With this tool, users can create a 2D or 3D layout of their kitchen, complete with cabinets, appliances, and other elements. The drag-and-drop feature makes it easy to design and customize your kitchen, and the tool also offers a wide range of cabinet styles and colors to choose from. Additionally, RoomSketcher allows users to save and share their designs, making it a great tool for collaborating with others.2. RoomSketcher
Planner5D is a popular design tool that allows users to create both 2D and 3D layouts of their kitchen. This tool offers a user-friendly interface with a wide variety of cabinet styles, colors, and materials to choose from. Users can also add appliances, furniture, and other elements to their kitchen design. One of the unique features of Planner5D is the ability to view your design in virtual reality, giving you a realistic experience of how your kitchen will look.3. Planner5D
SketchUp is a powerful 3D modeling software that can be used for creating kitchen designs. While this tool may be more advanced and complex compared to other free design tools, it offers a wide range of features and customization options. With SketchUp, users can create detailed and realistic 3D models of their kitchen, including cabinets, appliances, and other elements. It also offers a library of pre-made 3D models that can be easily incorporated into your design.4. SketchUp
SmartDraw is a design program that offers a free kitchen planner tool. This tool is perfect for those who want to create a basic layout of their kitchen without any fancy or intricate designs. It offers a simple drag-and-drop interface with a variety of cabinet styles and sizes to choose from. SmartDraw also allows users to add appliances, countertops, and other elements to their design. The tool also offers a feature to calculate the cost of your kitchen based on the products you choose.5. SmartDraw
Homestyler is an online design tool that offers a free kitchen planner for users. This tool is easy to use and offers a wide selection of cabinet styles, colors, and materials. Homestyler also allows users to upload their own photos of their kitchen to create a more realistic design. Additionally, it offers a feature to create a shopping list of the products used in your design, making it easier to purchase them.6. Homestyler
Cabinet Planner is a free design tool specifically for creating kitchen cabinet layouts. This tool offers a simple and easy-to-use interface with a variety of cabinet styles and configurations. It also allows users to add appliances and other elements to their design. One of the unique features of Cabinet Planner is the ability to create a cut list for the materials needed for your cabinets, making it a great tool for those who want to build their own cabinets.7. Cabinet Planner
ProKitchen Software is a professional design tool that offers a free trial version for users. This tool is perfect for those who want to create a detailed and realistic 3D design of their kitchen. It offers a wide range of customization options for cabinets, appliances, and other elements. ProKitchen Software also has a feature to generate a quote for the products used in your design, making it easier to purchase them.8. ProKitchen Software
CabinetSense is a design tool specifically focused on creating kitchen cabinet layouts. This tool offers a free trial version for users to test out its features. It offers a simple and user-friendly interface with a variety of cabinet styles, colors, and materials to choose from. CabinetSense also has a feature to create a cut list for the materials needed for your cabinets.9. CabinetSense
KitchenDraw is a professional design tool that offers a free demo version for users. This tool is perfect for creating detailed and realistic 3D designs of your kitchen. It offers a wide range of customization options for cabinets, appliances, and other elements. KitchenDraw also allows users to create a shopping list for the products used in their design, making it easier to purchase them.10. KitchenDraw
Transform Your Kitchen with a Free Kitchen Cabinet Layout Design Tool

Creating the perfect kitchen design can be overwhelming and time-consuming. From the color palette to the cabinet layout, there are so many decisions to make. However, thanks to technology, designing your dream kitchen has become easier than ever with the help of a free kitchen cabinet layout design tool.
 With the rising popularity of DIY home improvement projects, more and more people are looking for cost-effective ways to transform their living spaces. And the kitchen is often the heart of a home, making it a top priority for many homeowners. A well-designed kitchen not only adds value to your home but also creates a functional and aesthetically pleasing space for you to enjoy.
But why opt for a free kitchen cabinet layout design tool?
For starters, it allows you to visualize and plan your kitchen layout before making any physical changes. This can save you time, money, and potential regrets in the future. Additionally, these design tools offer a wide range of customization options, from cabinet styles and colors to countertop materials and appliances. This allows you to create a personalized and unique kitchen design that fits your specific needs and preferences.
One of the key benefits of using a free kitchen cabinet layout design tool is the ability to play around with different layouts. You can experiment with different cabinet configurations and sizes, allowing you to find the most efficient and functional layout for your space. This is especially helpful for smaller kitchens, where every inch of space counts.
But how does it work?
Most design tools use a drag-and-drop interface, making it user-friendly and easy to use. You can start by inputting the dimensions of your kitchen space and then begin adding cabinets, appliances, and other elements. Some tools even offer a 3D view, giving you a realistic representation of your final design.
In addition to helping you with the layout, these design tools also help with budgeting. They often include a cost calculator, giving you an estimate of how much your kitchen renovation will cost based on the items you've selected. This can help you stay within your budget and avoid any unexpected expenses.
In conclusion,
a free kitchen cabinet layout design tool is a valuable resource for anyone looking to renovate or design their kitchen. It not only saves you time and money but also allows you to create a personalized and functional space that you will love. So why wait? Start exploring your options and create the kitchen of your dreams today!
With the rising popularity of DIY home improvement projects, more and more people are looking for cost-effective ways to transform their living spaces. And the kitchen is often the heart of a home, making it a top priority for many homeowners. A well-designed kitchen not only adds value to your home but also creates a functional and aesthetically pleasing space for you to enjoy.
But why opt for a free kitchen cabinet layout design tool?
For starters, it allows you to visualize and plan your kitchen layout before making any physical changes. This can save you time, money, and potential regrets in the future. Additionally, these design tools offer a wide range of customization options, from cabinet styles and colors to countertop materials and appliances. This allows you to create a personalized and unique kitchen design that fits your specific needs and preferences.
One of the key benefits of using a free kitchen cabinet layout design tool is the ability to play around with different layouts. You can experiment with different cabinet configurations and sizes, allowing you to find the most efficient and functional layout for your space. This is especially helpful for smaller kitchens, where every inch of space counts.
But how does it work?
Most design tools use a drag-and-drop interface, making it user-friendly and easy to use. You can start by inputting the dimensions of your kitchen space and then begin adding cabinets, appliances, and other elements. Some tools even offer a 3D view, giving you a realistic representation of your final design.
In addition to helping you with the layout, these design tools also help with budgeting. They often include a cost calculator, giving you an estimate of how much your kitchen renovation will cost based on the items you've selected. This can help you stay within your budget and avoid any unexpected expenses.
In conclusion,
a free kitchen cabinet layout design tool is a valuable resource for anyone looking to renovate or design their kitchen. It not only saves you time and money but also allows you to create a personalized and functional space that you will love. So why wait? Start exploring your options and create the kitchen of your dreams today!











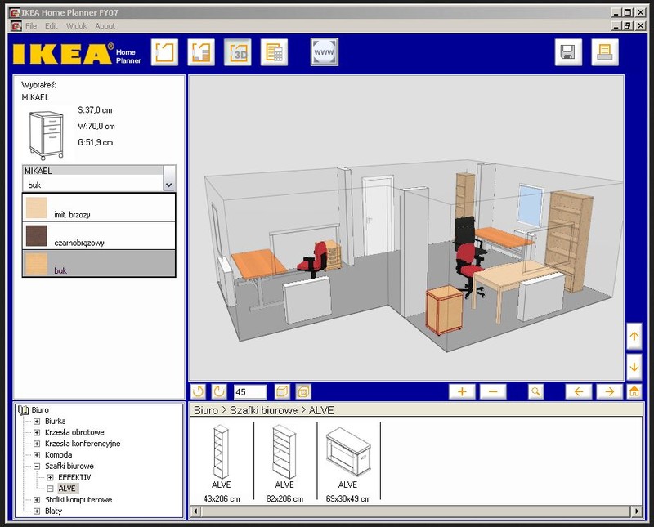



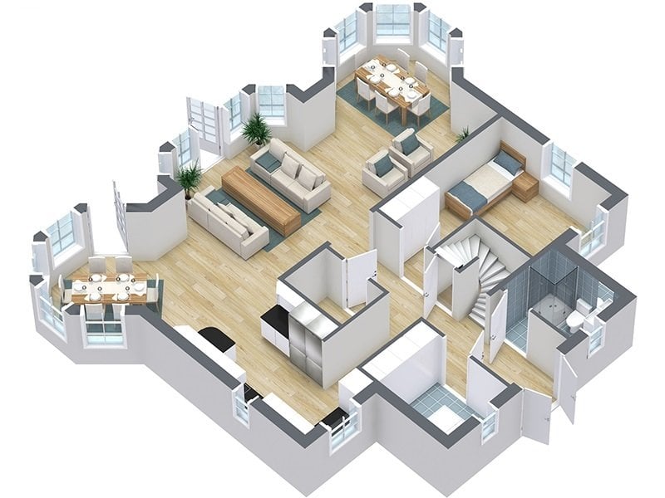








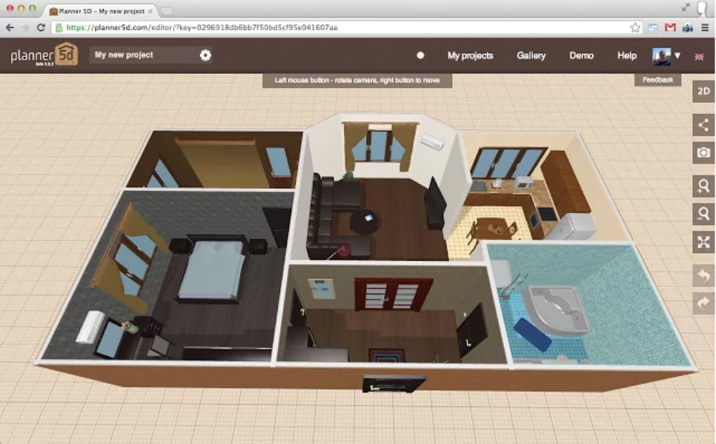



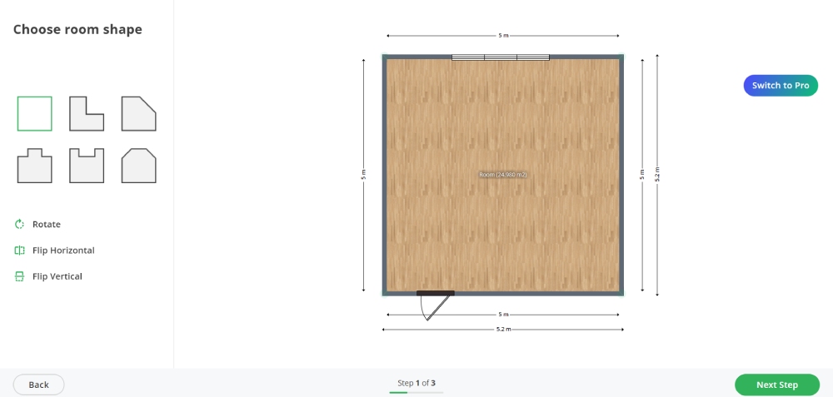



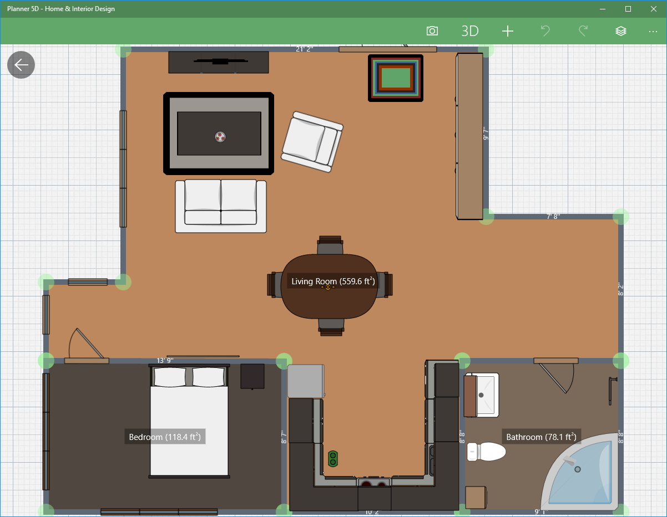




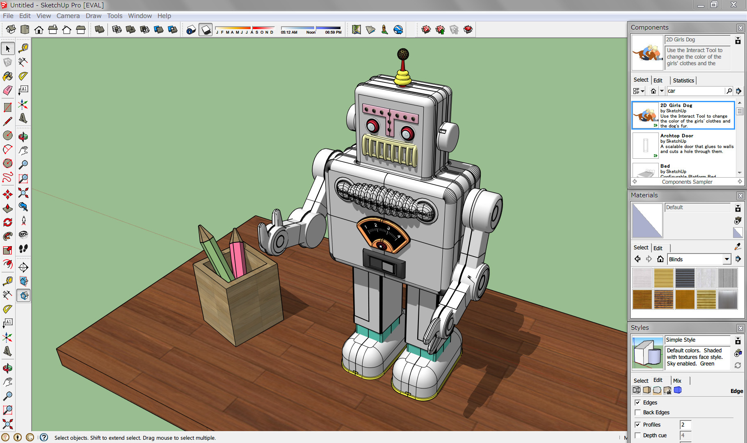




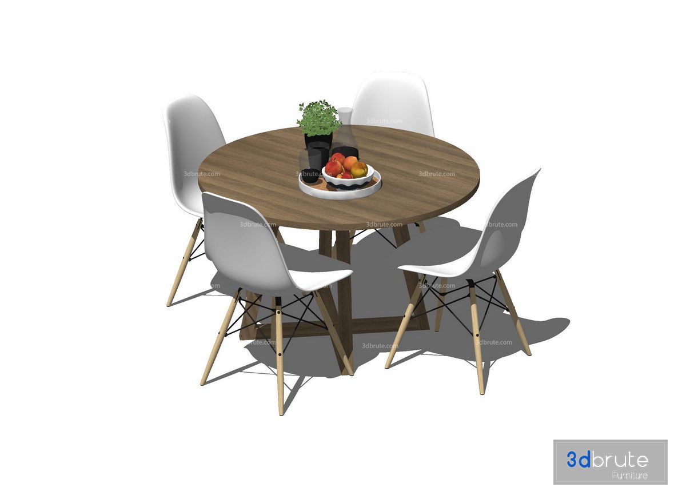





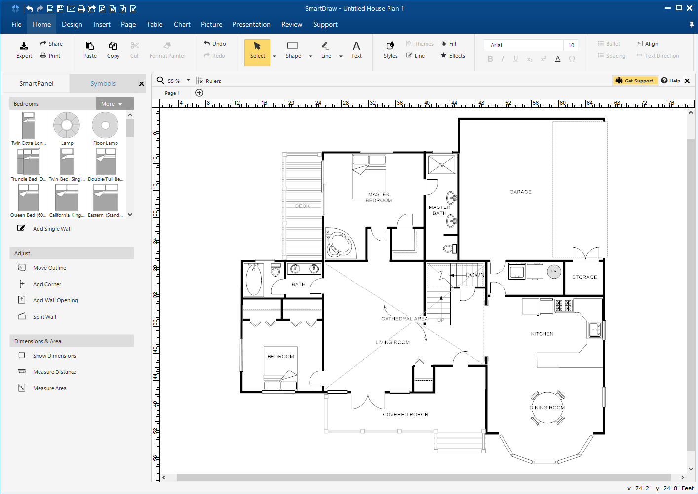

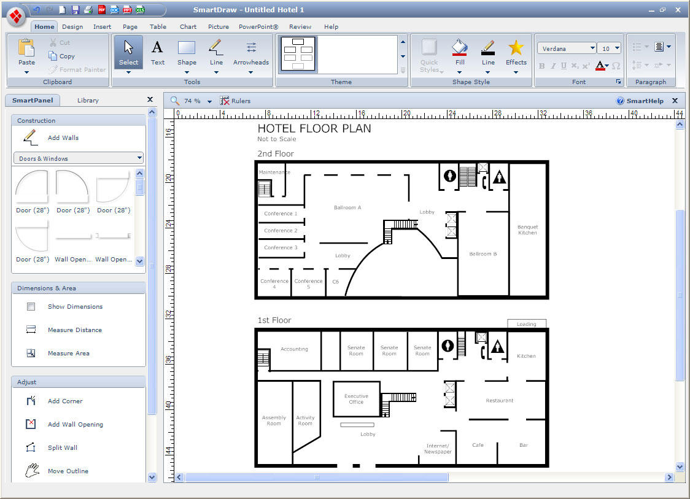

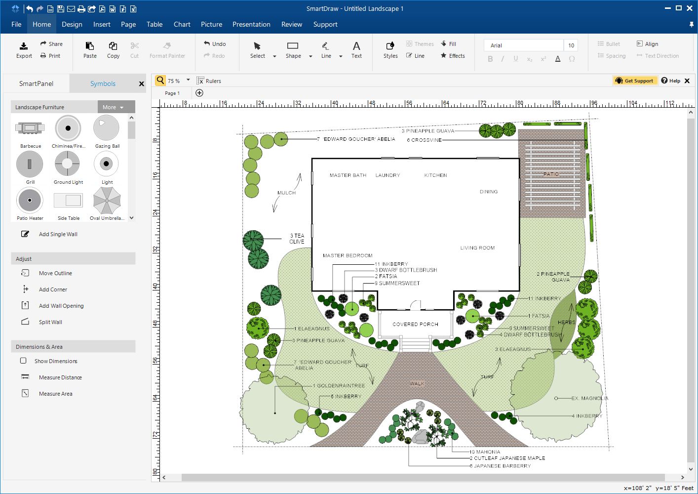
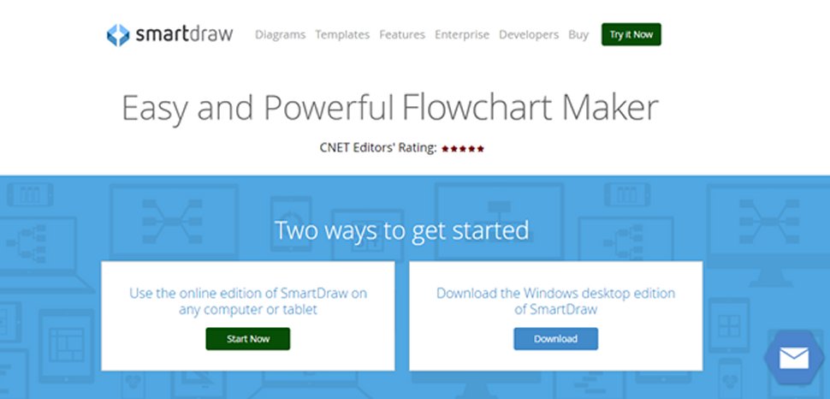

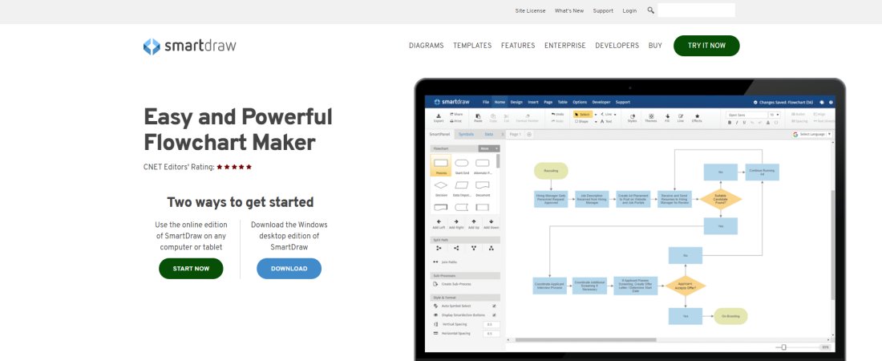








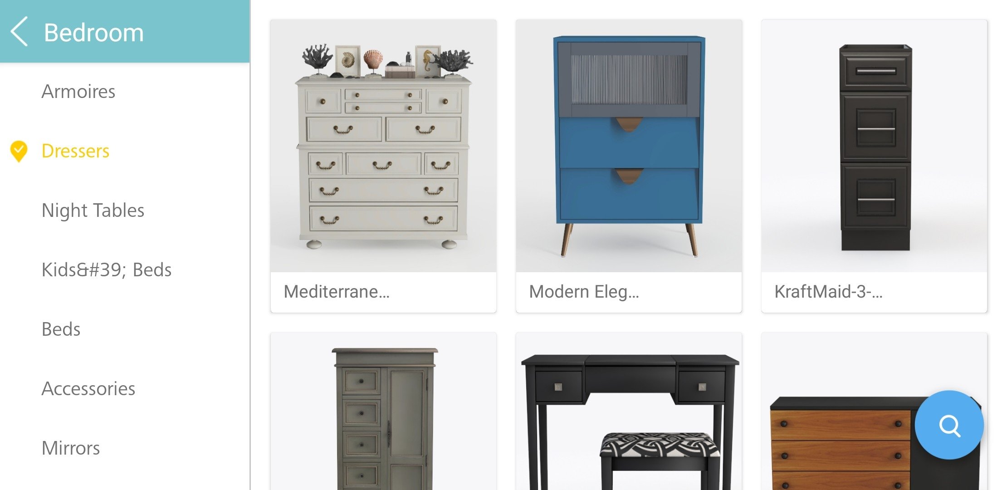
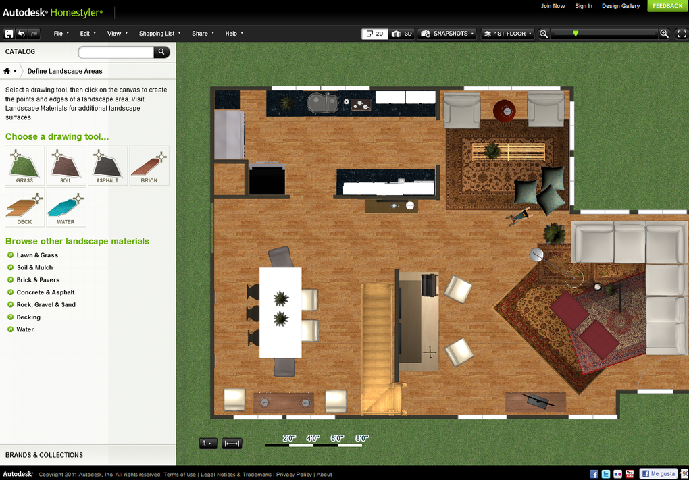
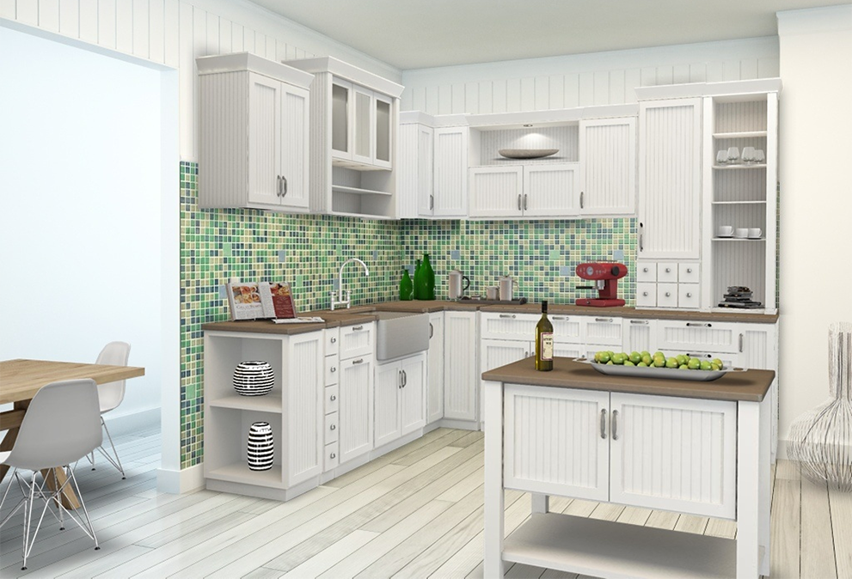


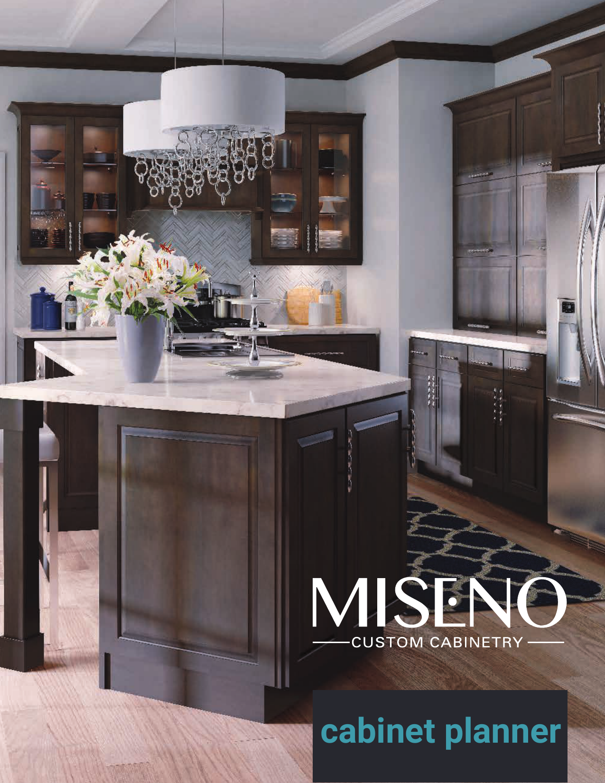
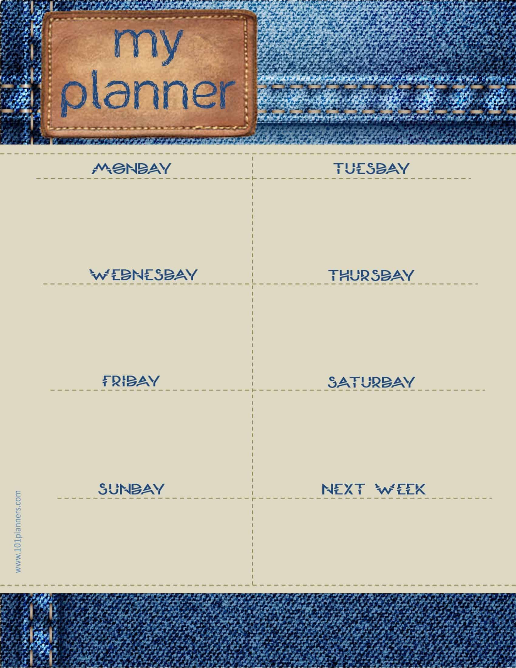






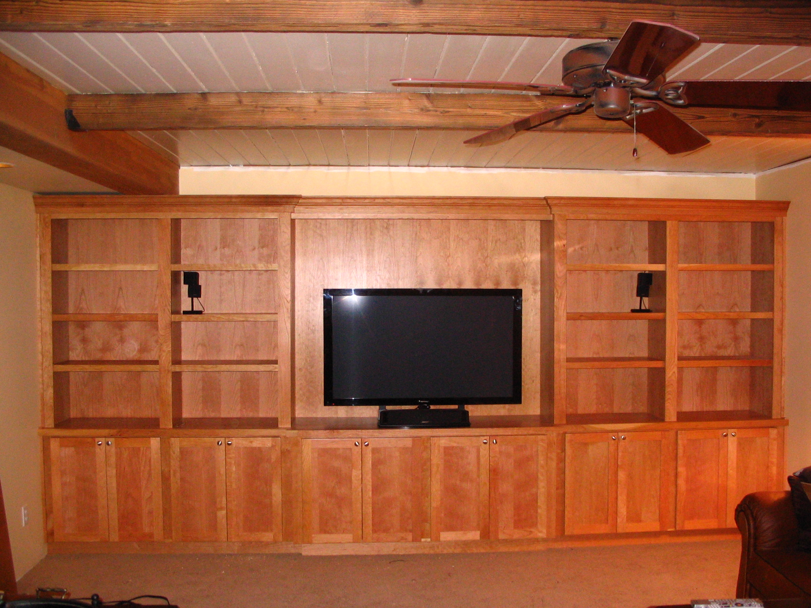
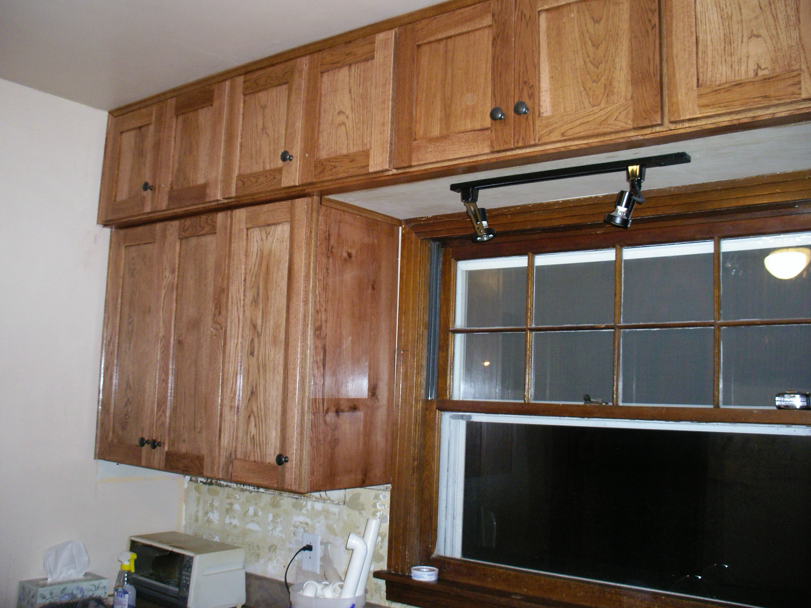
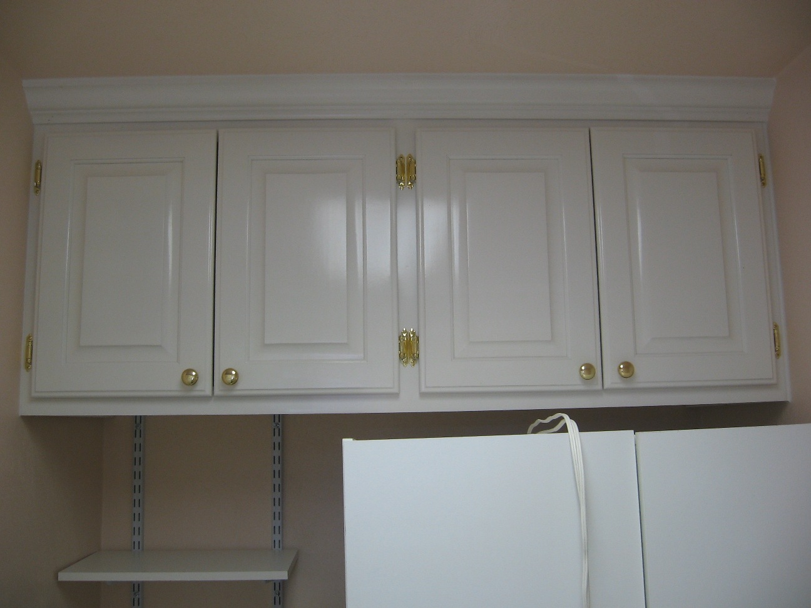

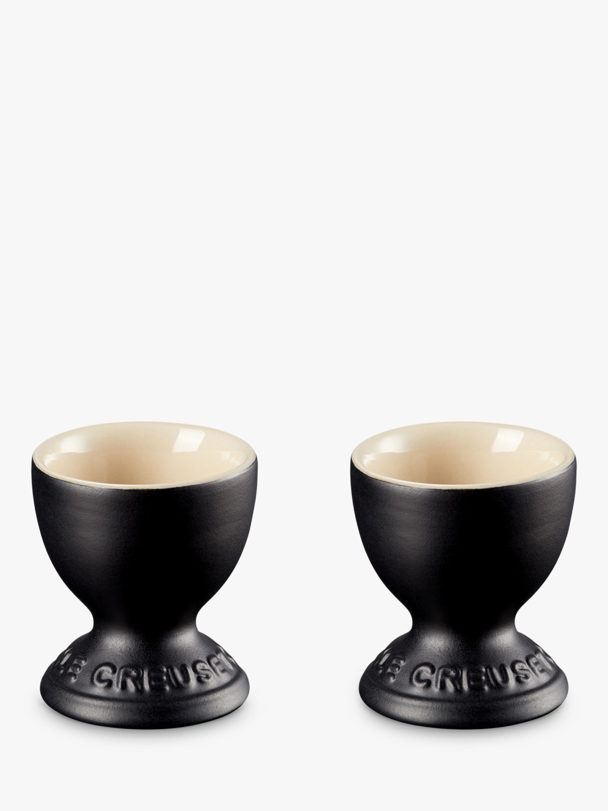





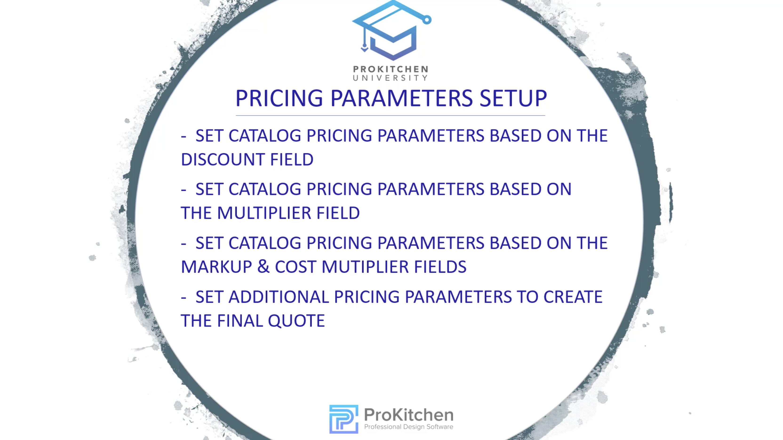





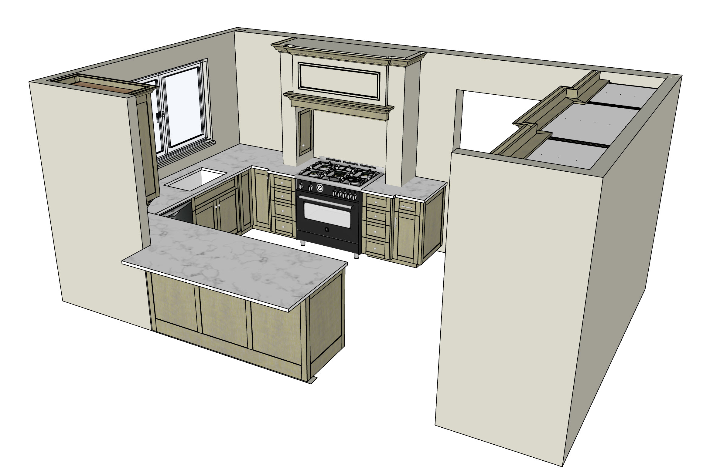









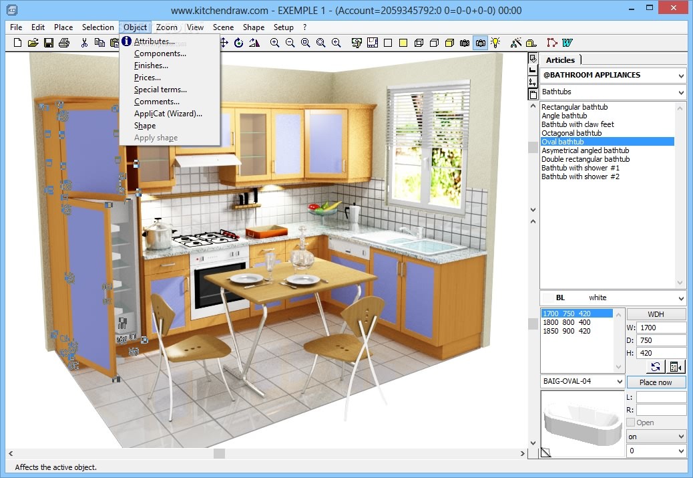
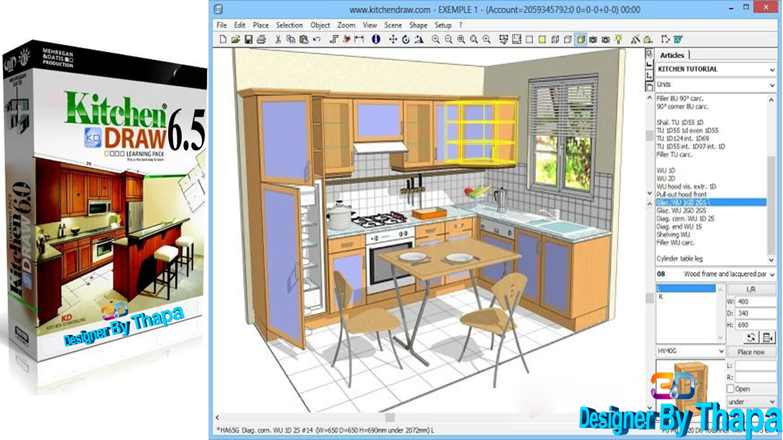
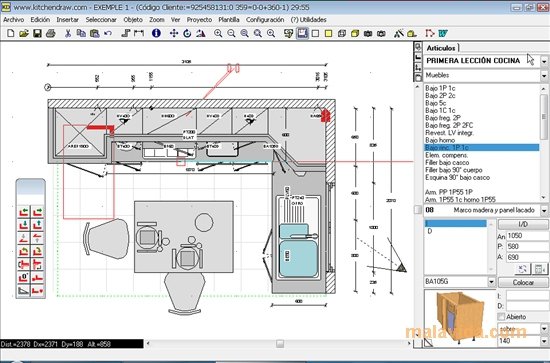



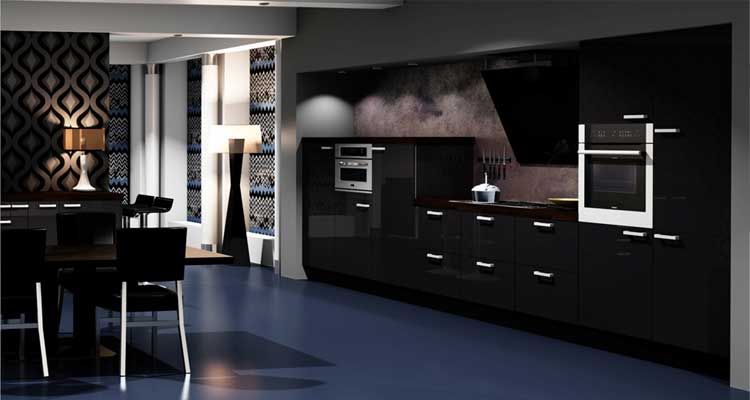
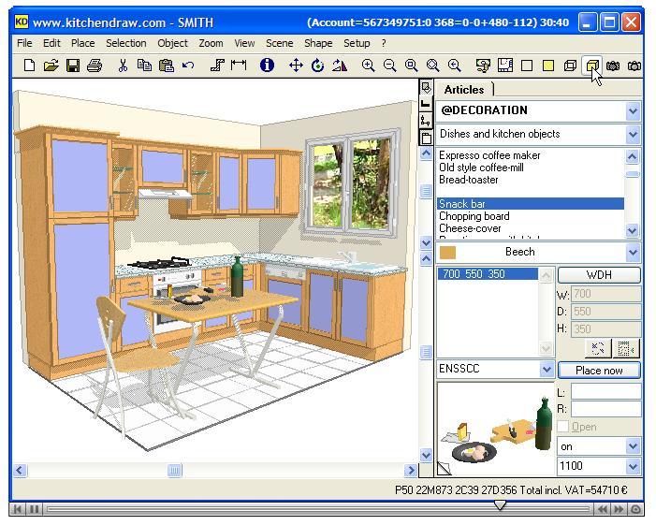





/arrange-furniture-awkward-living-room-5194365-hero-6738bbe71fea4187861db7ad9afbad44.jpg)
