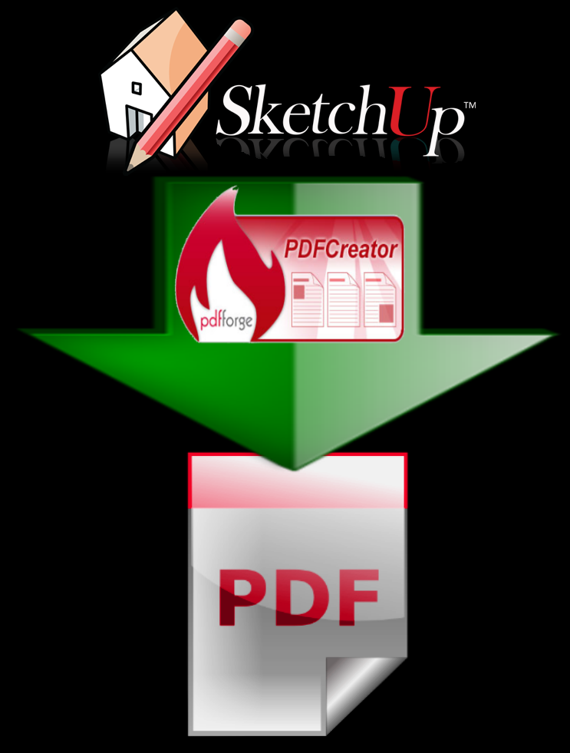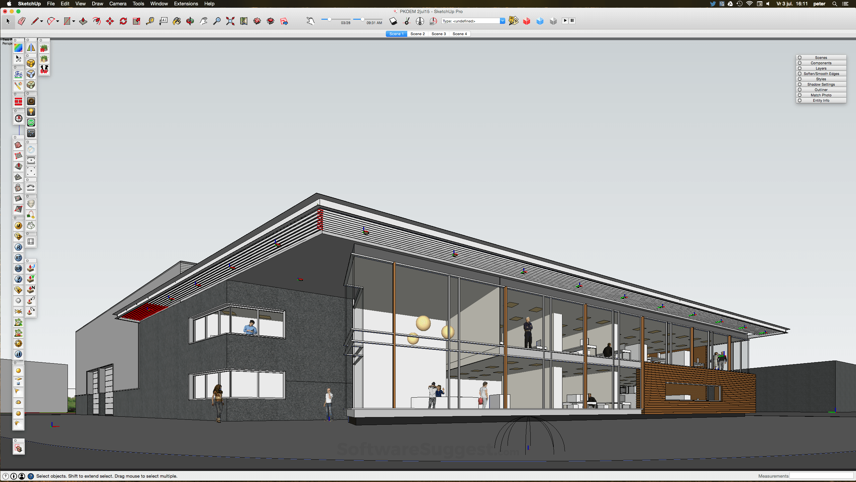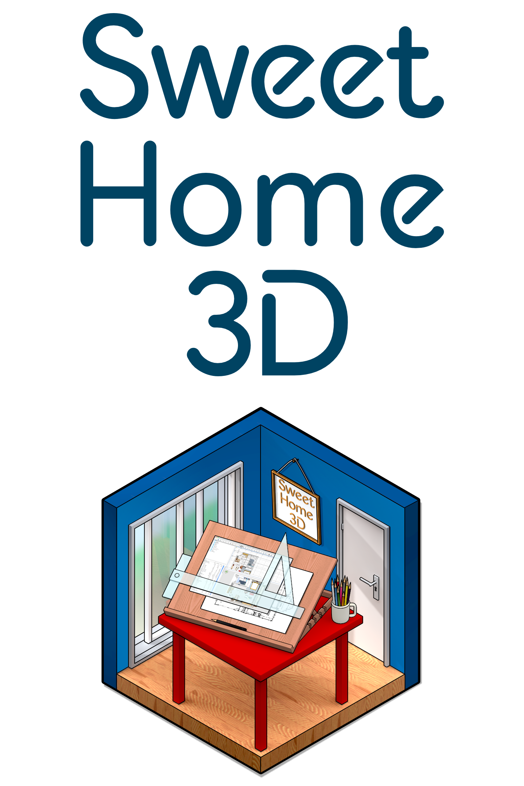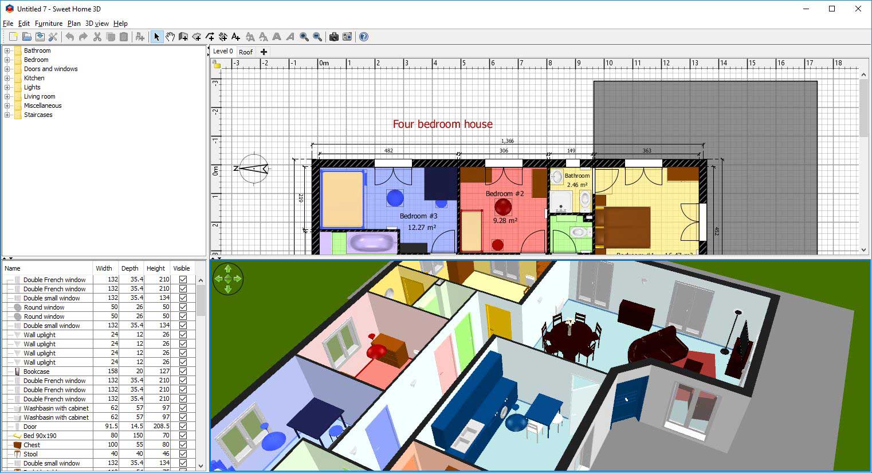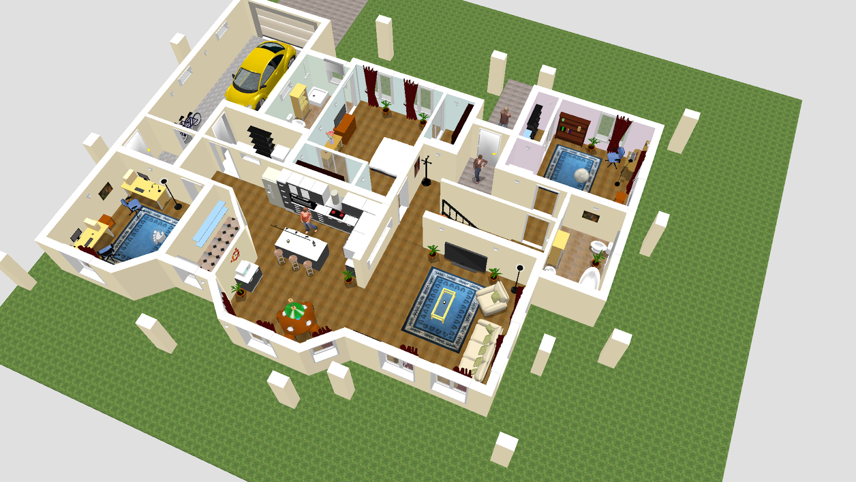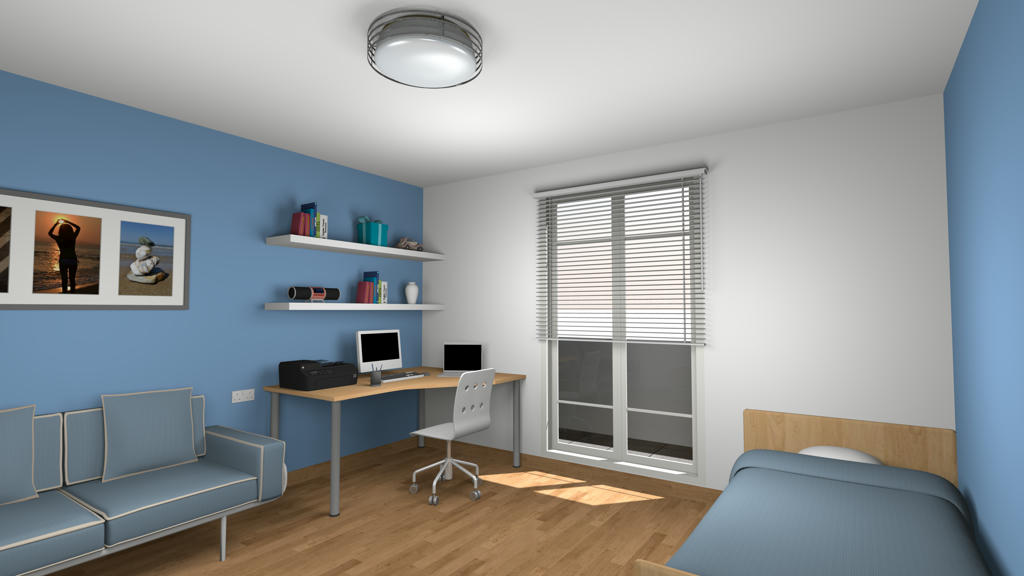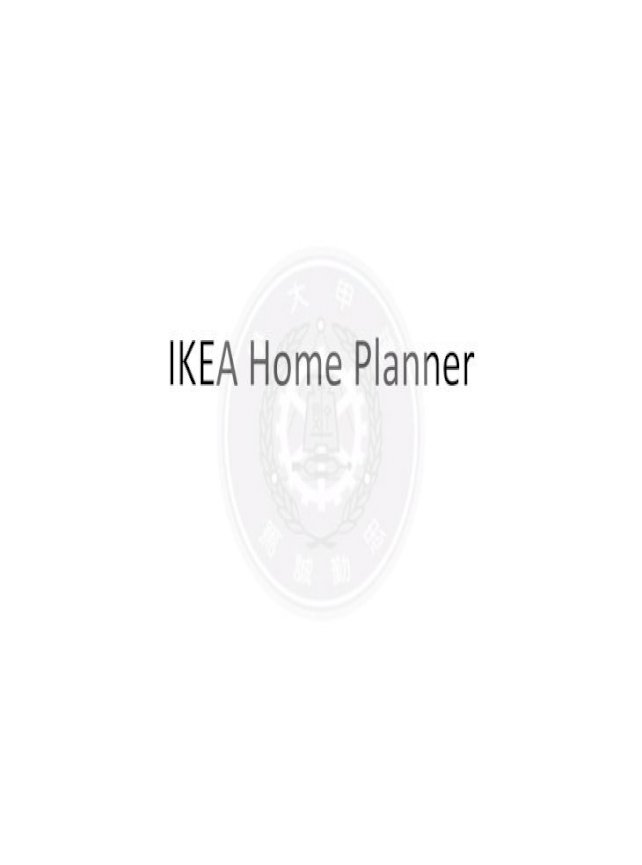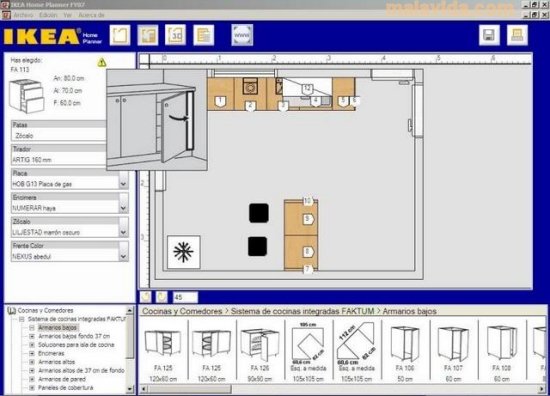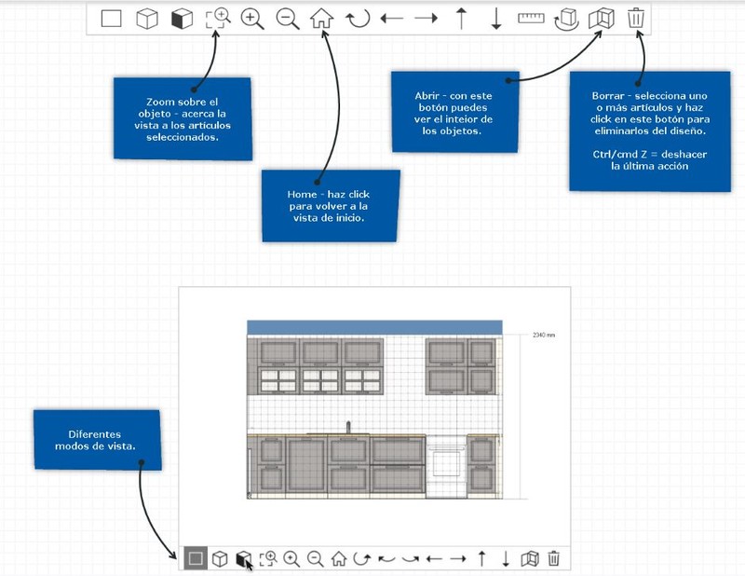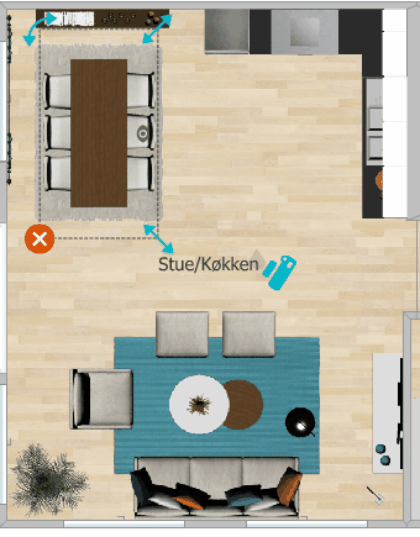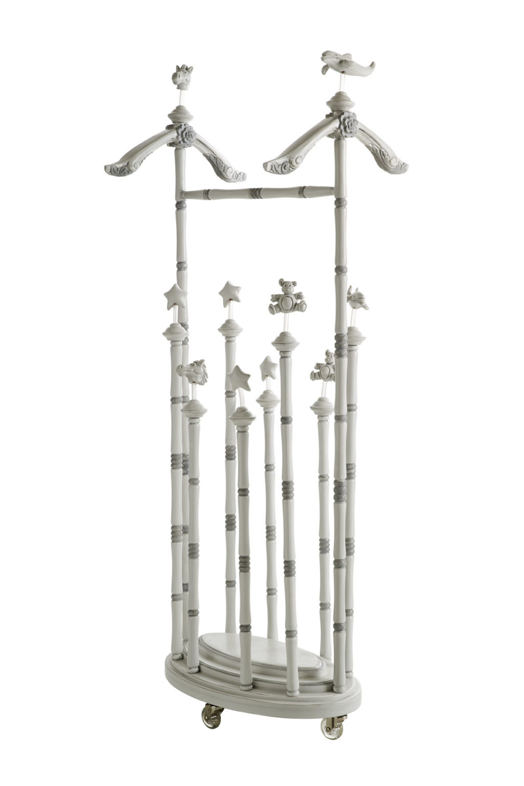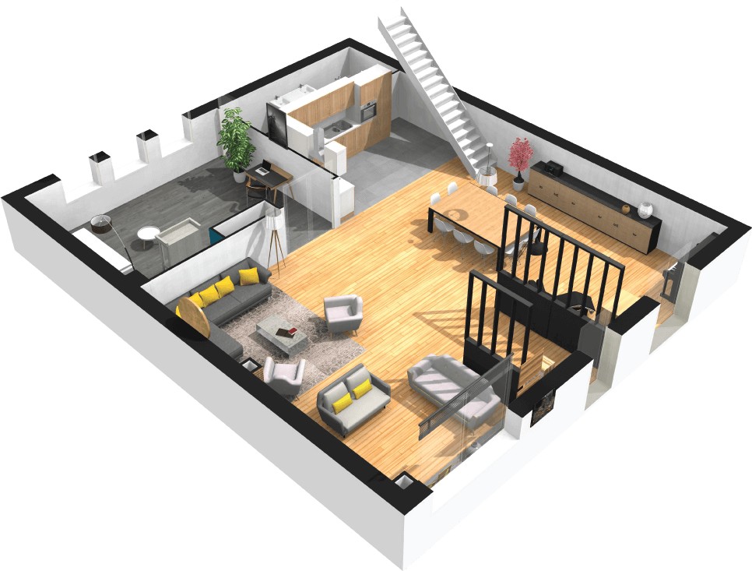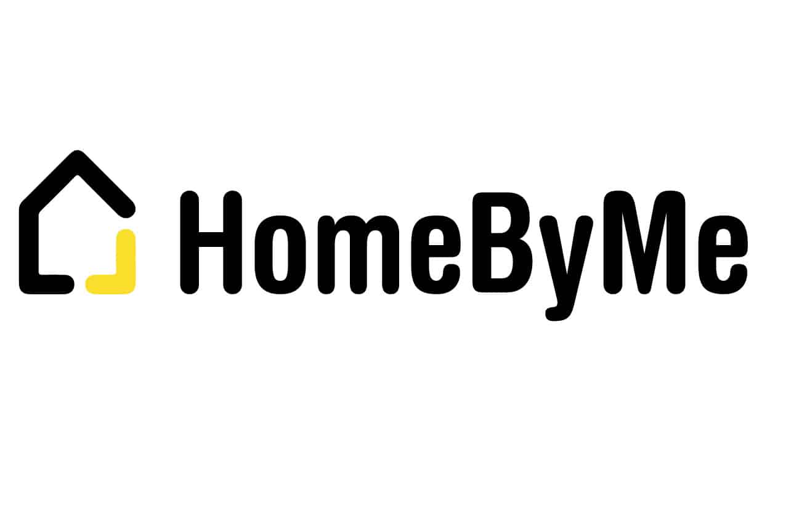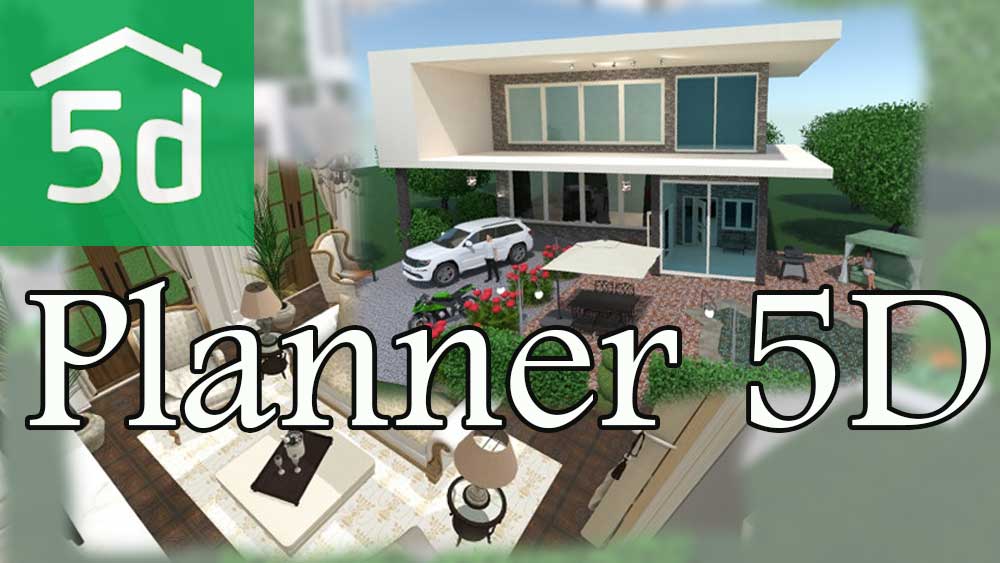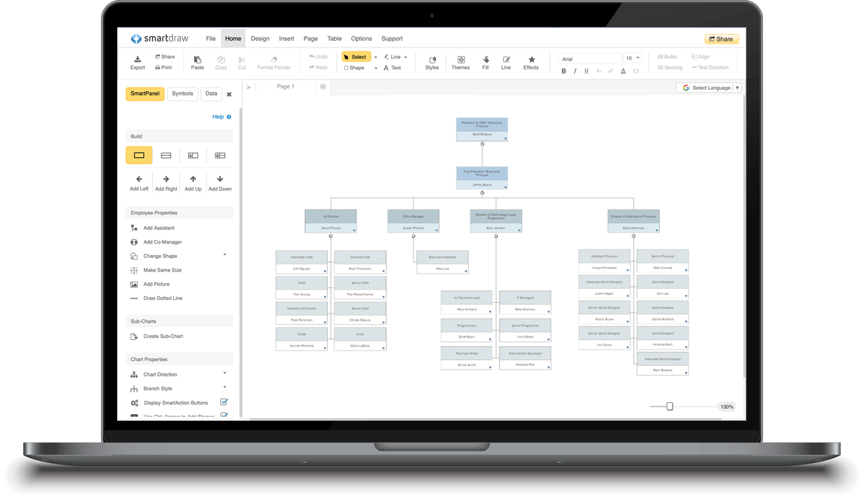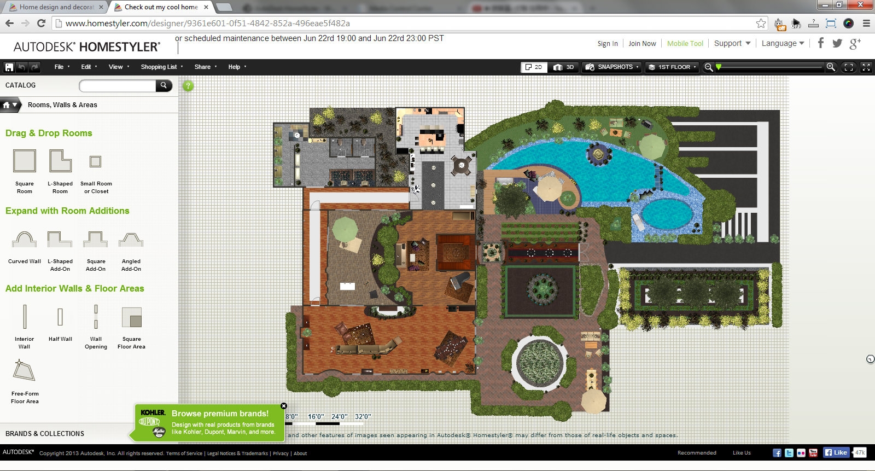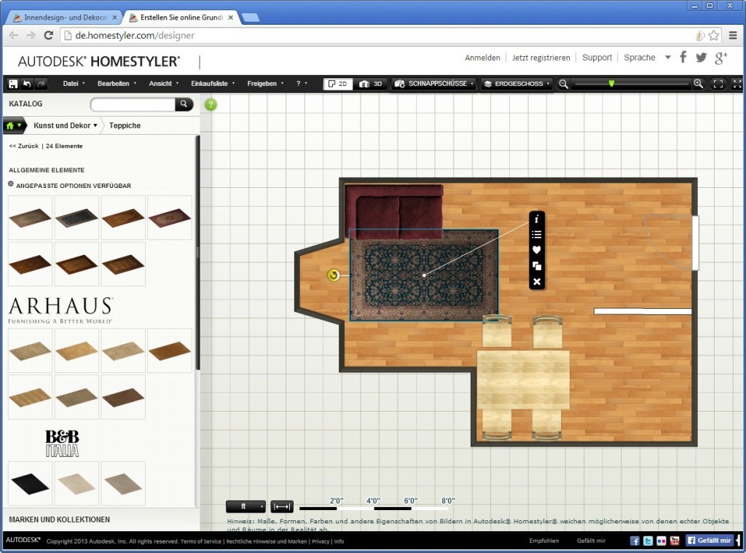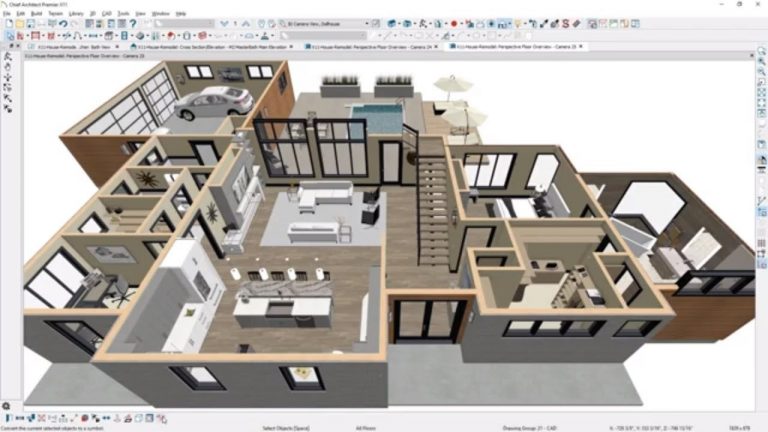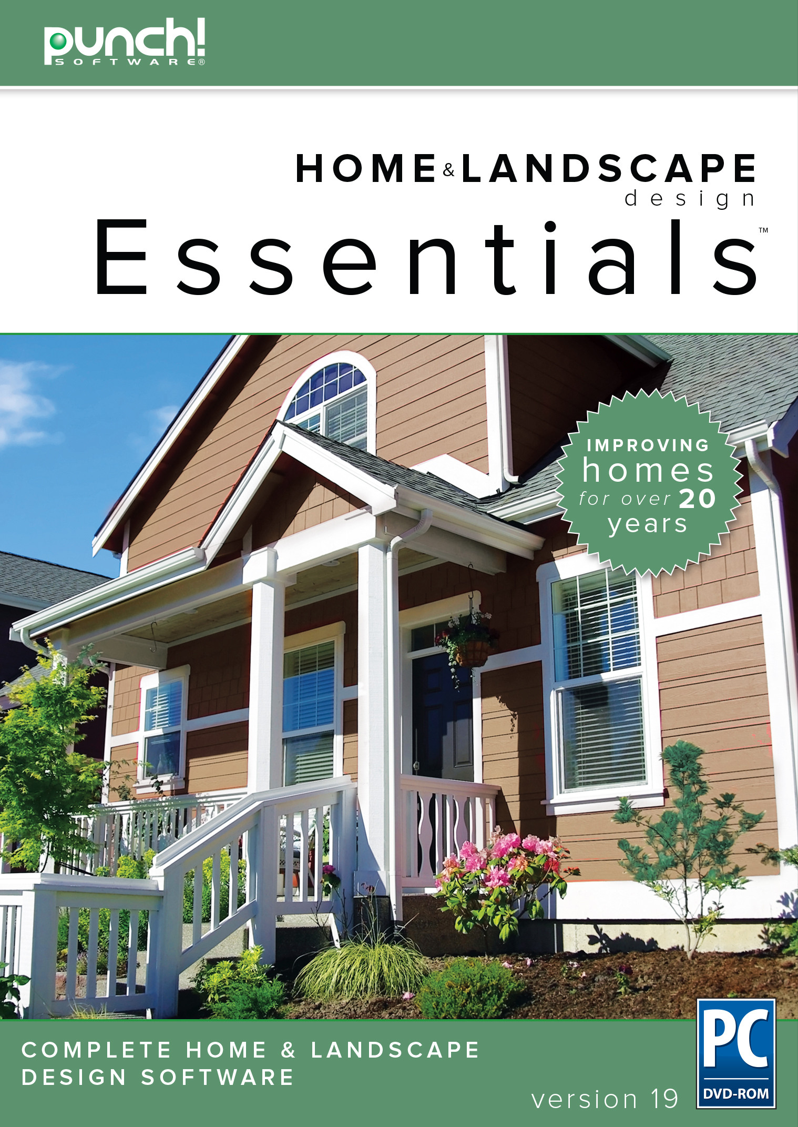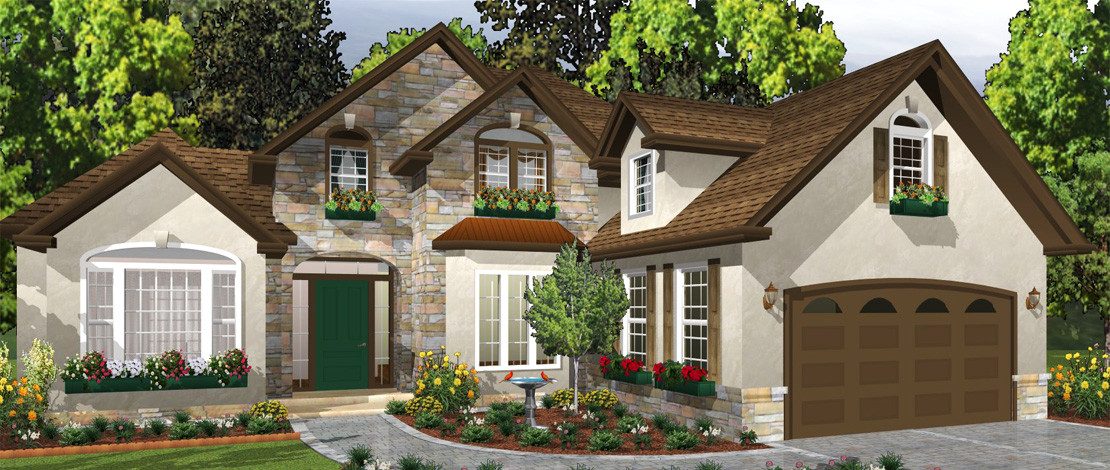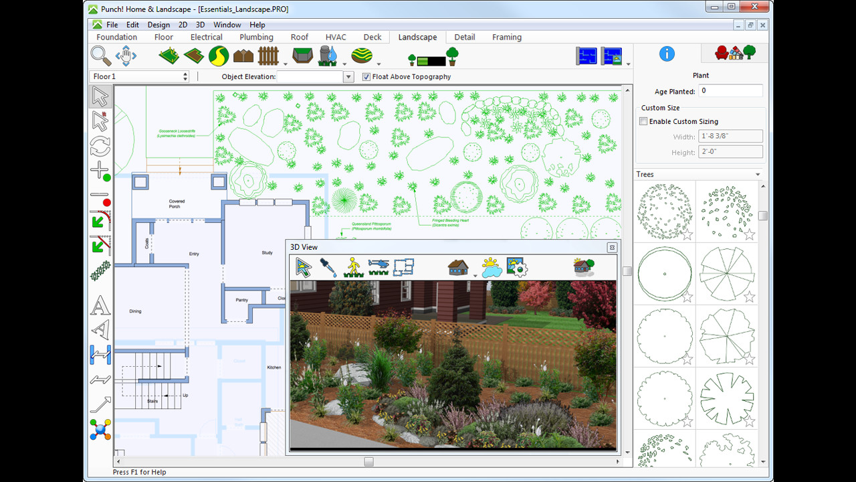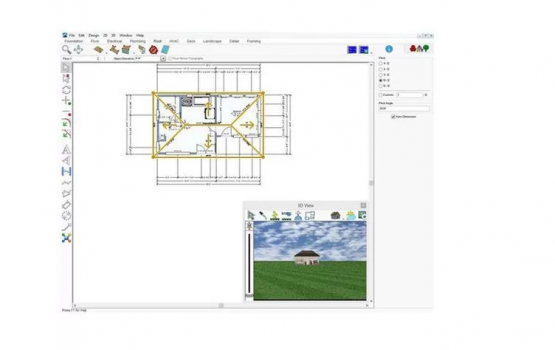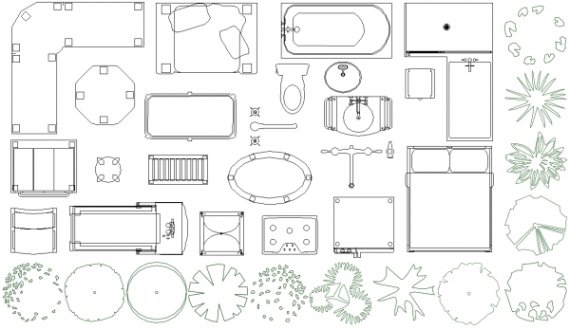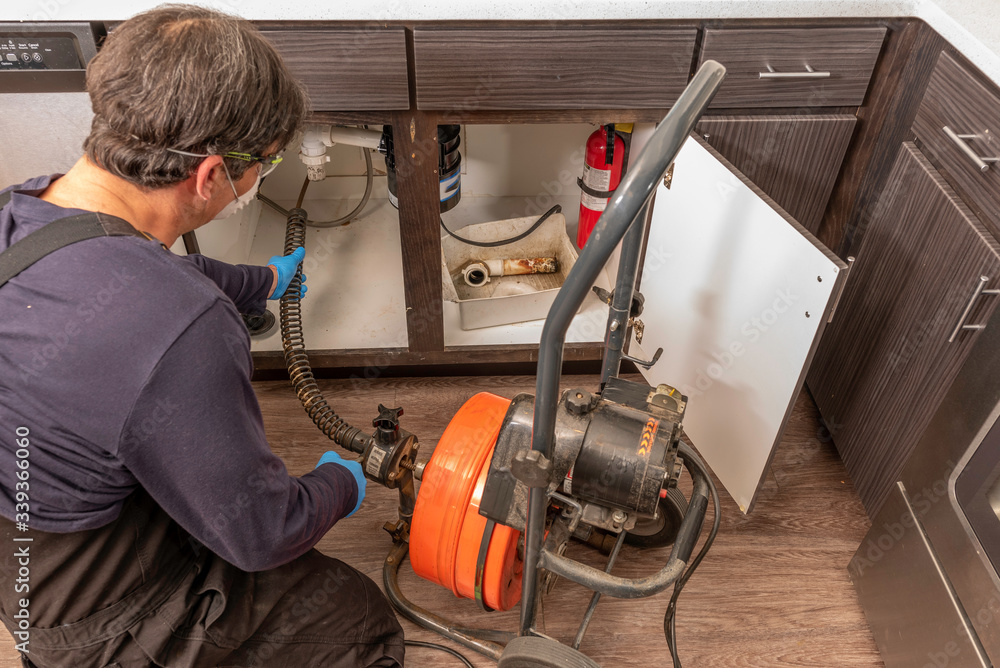SketchUp is a versatile and user-friendly kitchen design software that allows you to create 3D models of your dream kitchen. With its intuitive interface and powerful features, SketchUp is a popular choice among homeowners and professionals alike. The software is free to download and comes with a wide range of tools and templates to help you design your kitchen with ease. SketchUp offers a vast library of kitchen cabinets, appliances, and accessories to choose from, making it easy to create a customized and realistic design for your space. You can also import your own models or download designs from the SketchUp community, giving you endless possibilities for your kitchen design. With its advanced rendering capabilities, you can view your design in different lighting and textures, making it feel like you are walking through your future kitchen.1. SketchUp
Sweet Home 3D is a free, open-source kitchen design software that offers a simple and user-friendly interface for creating 2D and 3D designs. The software comes with a drag and drop feature, allowing you to easily add and arrange furniture, appliances, and fixtures in your kitchen. With its precise measurement tools, you can ensure that your design is accurate and to scale. In addition to its basic features, Sweet Home 3D also offers advanced options such as lighting effects, texture mapping, and virtual tours. You can even import and export your designs in various formats, making it easy to collaborate with others or share your design with a contractor. Whether you are a beginner or an experienced designer, Sweet Home 3D is a great option for creating a professional-looking kitchen design.2. Sweet Home 3D
IKEA Home Planner is a free online tool that allows you to plan and design your kitchen using IKEA products. The software offers a simple and intuitive interface, making it easy to select and customize various cabinets, appliances, and accessories from the IKEA catalog. You can also add walls, windows, and doors to create a realistic representation of your kitchen. IKEA Home Planner also offers a 3D view of your design, allowing you to see your kitchen from different angles and make any necessary adjustments. The software also has a built-in budget feature that calculates the total cost of your kitchen design, making it a helpful tool for those on a budget. With its integration with the IKEA website, you can easily purchase your chosen products directly from the software.3. IKEA Home Planner
RoomSketcher is a comprehensive home design software that offers a wide range of tools and features for creating your ideal kitchen. With its drag and drop interface, you can easily add and arrange walls, doors, windows, and furniture in your kitchen design. The software also offers a vast library of customizable cabinets, appliances, and fixtures to choose from. One of the standout features of RoomSketcher is its 3D walkthrough option, which allows you to experience your kitchen design in a virtual reality setting. This can give you a better understanding of the layout and flow of your kitchen before any construction begins. With its collaboration and sharing tools, you can also work with others on your design or share it with a contractor for a seamless design process.4. RoomSketcher
HomeByMe is a powerful and user-friendly kitchen design software that offers a simple and intuitive interface for creating 2D and 3D designs. The software has a vast library of furniture, appliances, and materials to choose from, including products from popular brands. You can also customize the colors, textures, and finishes of your chosen items to fit your personal aesthetic. HomeByMe also offers a unique feature called "Snapshots," which allows you to take a photo-realistic image of your design and share it on social media or with friends and family. The software also has a built-in cost estimator that calculates the total cost of your design, making it easy to stick to your budget. With its integration with online shopping sites, you can also purchase your chosen items directly from the software.5. HomeByMe
Planner 5D is a free online tool that offers a user-friendly interface for designing your dream kitchen. The software allows you to create a 2D or 3D design of your space using its drag and drop feature, making it easy to add and arrange furniture, appliances, and fixtures. You can also choose from a variety of pre-designed templates to help jumpstart your design process. Planner 5D also offers a community feature where you can get inspiration from other users' designs or share your own for feedback. The software has advanced rendering capabilities, allowing you to view your design in different lighting and textures. With its integration with social media, you can also easily share your designs with others.6. Planner 5D
SmartDraw is a versatile and comprehensive home design software that offers a wide range of features for creating your ideal kitchen. The software offers both 2D and 3D design options, with a drag and drop interface for easy customization. SmartDraw also has a large selection of templates and symbols to choose from, making it ideal for those who want a quick and simple design process. One of the standout features of SmartDraw is its auto-furnish feature, which allows you to automatically populate your design with furniture, appliances, and fixtures based on your selected style. The software also offers collaboration and sharing tools, making it easy to work with others on your design or share it with a contractor for implementation.7. SmartDraw
Homestyler is a free online tool that offers a user-friendly interface for designing your kitchen. The software allows you to create a 2D or 3D design of your space using its drag and drop feature, and has a vast library of furniture, appliances, and materials to choose from. You can also customize the colors, textures, and finishes of your chosen items to fit your personal style. Homestyler also offers a unique feature called "Snapshots," which allows you to take a photo-realistic image of your design and share it on social media or with friends and family. The software also has a built-in cost calculator and shopping list feature, making it easy to keep track of your budget and purchase your chosen items directly from the software.8. Homestyler
Chief Architect is a professional-grade home design software that offers a wide range of tools and features for creating your dream kitchen. The software has a user-friendly interface and offers both 2D and 3D design options, with a drag and drop feature for easy customization. Chief Architect also has advanced rendering capabilities, allowing you to view your design in different lighting and textures. In addition to its design features, Chief Architect also offers construction tools, making it ideal for professionals who want to create detailed and accurate plans for their clients. The software also offers a comprehensive library of materials and products from popular brands, making it easy to create a realistic and customized design for your space.9. Chief Architect
Punch! Home & Landscape Design is a comprehensive home design software that offers a wide range of features for creating your dream kitchen. The software has a user-friendly interface and offers both 2D and 3D design options, with a drag and drop feature for easy customization. Punch! also has a vast library of customizable cabinets, appliances, and fixtures to choose from. One of the standout features of Punch! is its Virtual Reality mode, which allows you to experience your design in a realistic 3D environment. This can give you a better understanding of the layout and flow of your kitchen before any construction begins. The software also offers collaboration and sharing tools, making it easy to work with others on your design or share it with a contractor for implementation.10. Punch! Home & Landscape Design
Transform Your Kitchen with the Help of Free Cabinet Kitchen Design Software Program

Why Designing Your Kitchen is Important
 Designing a kitchen is not just about creating a visually appealing space, but also about functionality and efficiency. As the heart of the home, the kitchen is where meals are prepared and memories are made. It is essential to have a well-designed kitchen that meets your needs and suits your lifestyle. However, designing a kitchen can be a daunting and expensive task. This is where free cabinet kitchen design software programs come in.
Designing a kitchen is not just about creating a visually appealing space, but also about functionality and efficiency. As the heart of the home, the kitchen is where meals are prepared and memories are made. It is essential to have a well-designed kitchen that meets your needs and suits your lifestyle. However, designing a kitchen can be a daunting and expensive task. This is where free cabinet kitchen design software programs come in.
What is a Free Cabinet Kitchen Design Software Program?
 A free cabinet kitchen design software program is a computer program that allows you to design your dream kitchen virtually. It gives you the ability to visualize and experiment with different layouts, colors, and styles before making any actual changes to your physical space. These programs often come with a wide range of features and tools to help you create a custom kitchen design that fits your unique preferences and requirements.
A free cabinet kitchen design software program is a computer program that allows you to design your dream kitchen virtually. It gives you the ability to visualize and experiment with different layouts, colors, and styles before making any actual changes to your physical space. These programs often come with a wide range of features and tools to help you create a custom kitchen design that fits your unique preferences and requirements.
Benefits of Using a Free Cabinet Kitchen Design Software Program
 One of the main benefits of using a free cabinet kitchen design software program is cost savings. Traditional kitchen design methods involve hiring a professional designer, which can be expensive. With a free software program, you have access to the same high-quality tools and features without breaking the bank.
Moreover, these programs are user-friendly and do not require any technical expertise. You can easily create and modify your kitchen design on your own, without the need for any professional help. This gives you more control over the design process and allows you to make changes as you please.
One of the main benefits of using a free cabinet kitchen design software program is cost savings. Traditional kitchen design methods involve hiring a professional designer, which can be expensive. With a free software program, you have access to the same high-quality tools and features without breaking the bank.
Moreover, these programs are user-friendly and do not require any technical expertise. You can easily create and modify your kitchen design on your own, without the need for any professional help. This gives you more control over the design process and allows you to make changes as you please.
How to Get Started with a Free Cabinet Kitchen Design Software Program
 Getting started with a free cabinet kitchen design software program is simple and easy. All you need is a computer and an internet connection. Simply search for a reputable and reliable software program, and you can start designing your dream kitchen in no time. Most programs come with tutorials and templates to guide you through the process, making it hassle-free and enjoyable.
In conclusion, a free cabinet kitchen design software program is a great tool for anyone looking to transform their kitchen into a functional and beautiful space. With its cost-saving benefits, user-friendly interface, and endless design possibilities, it is a must-have for any homeowner or interior design enthusiast. So why wait? Start designing your dream kitchen today with the help of a free cabinet kitchen design software program.
Getting started with a free cabinet kitchen design software program is simple and easy. All you need is a computer and an internet connection. Simply search for a reputable and reliable software program, and you can start designing your dream kitchen in no time. Most programs come with tutorials and templates to guide you through the process, making it hassle-free and enjoyable.
In conclusion, a free cabinet kitchen design software program is a great tool for anyone looking to transform their kitchen into a functional and beautiful space. With its cost-saving benefits, user-friendly interface, and endless design possibilities, it is a must-have for any homeowner or interior design enthusiast. So why wait? Start designing your dream kitchen today with the help of a free cabinet kitchen design software program.

