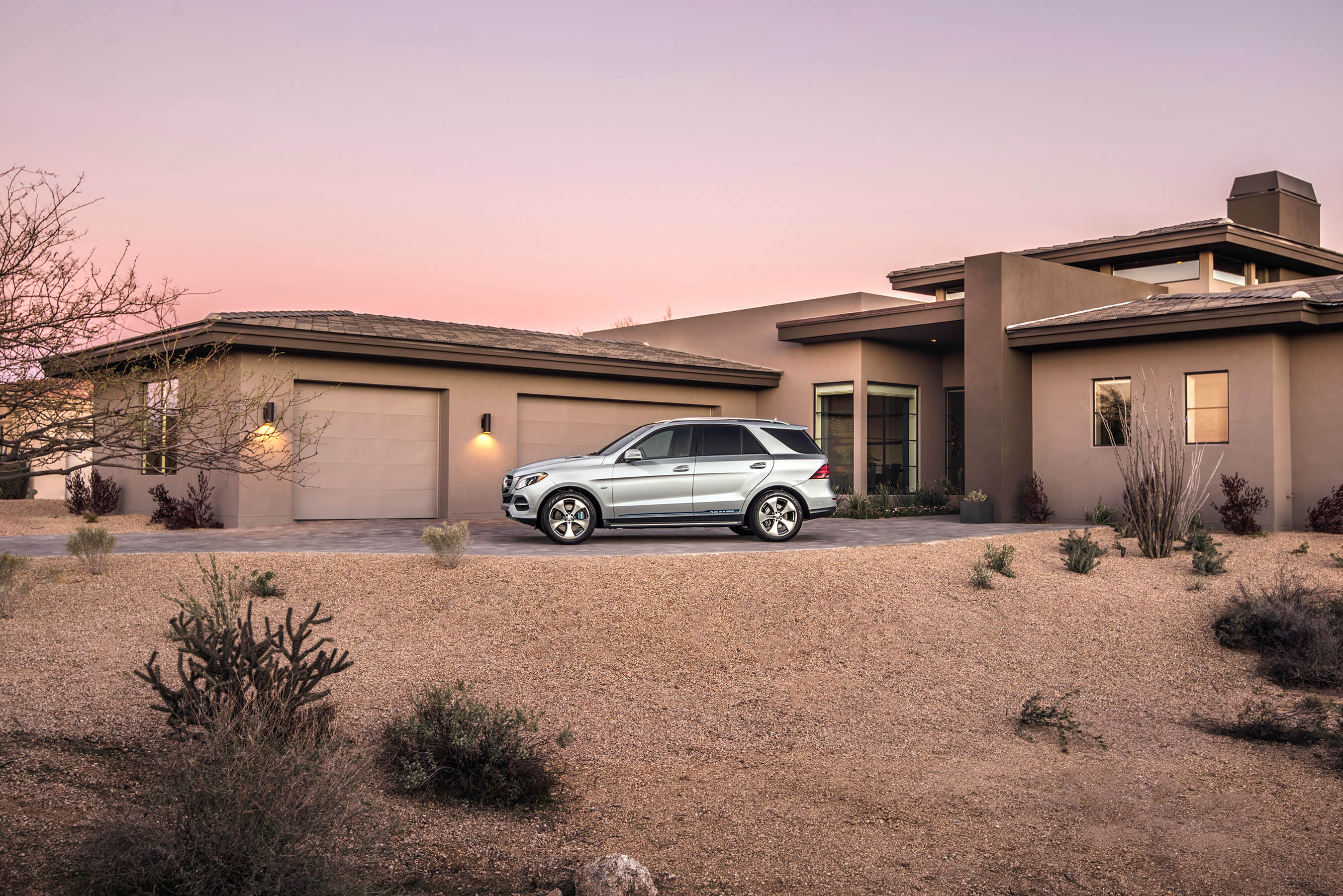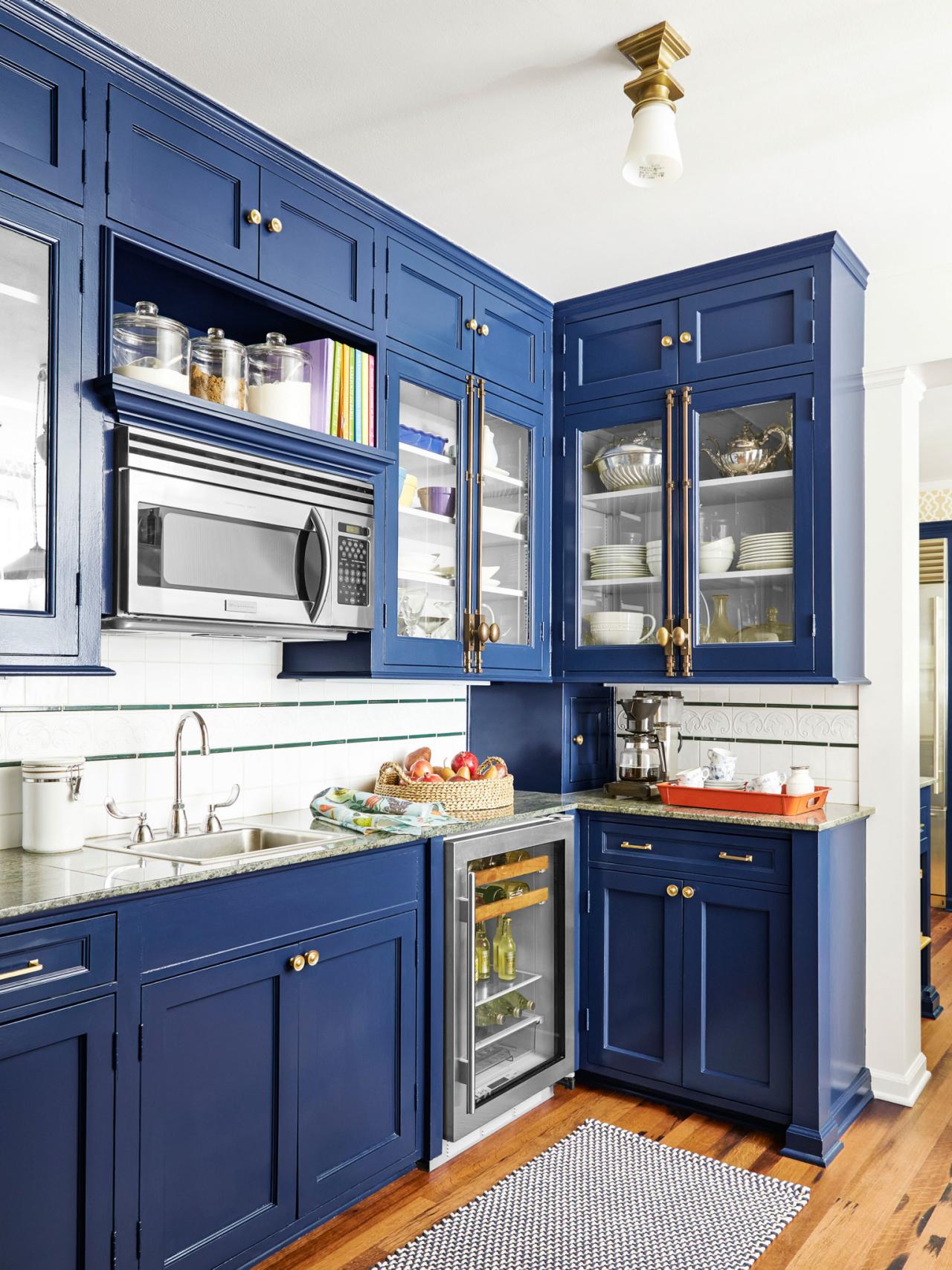If you want a spacious and airy living room, an open concept floor plan is the way to go. Knocking down walls and combining the living room, dining room, and kitchen into one large, open space creates a seamless flow and allows for easy entertaining and family gatherings. Open concept living rooms are perfect for those who love to host parties or have a large family.1. Open Concept Living Room Floor Plan
For a more defined and structured living room, an L-shaped floor plan is a great option. This layout creates two distinct areas within the living room, one for lounging and one for entertaining. The L-shape also allows for better traffic flow and can make a smaller room feel more spacious.2. L-Shaped Living Room Floor Plan
Similar to the L-shaped floor plan, the U-shaped floor plan also creates distinct areas within the living room. The main difference is that the U-shape allows for even more seating and can accommodate larger living rooms. This layout is perfect for those who love to have plenty of seating options for family and guests.3. U-Shaped Living Room Floor Plan
For those who prefer a more traditional and elegant living room, a formal living room floor plan is the way to go. This layout typically includes a focal point such as a fireplace or grand piano, and formal seating areas. The formal living room floor plan is perfect for those who love to entertain in a sophisticated and luxurious setting.4. Formal Living Room Floor Plan
If you have young children or pets, a family-friendly living room floor plan is a must. This layout focuses on creating a comfortable and durable space that can withstand the wear and tear of everyday life. Features such as stain-resistant fabrics, durable furniture, and ample storage are essential for this type of floor plan.5. Family-Friendly Living Room Floor Plan
For those who want a living room that can serve multiple purposes, a multi-functional floor plan is the way to go. This layout includes features such as a pull-out sofa, storage ottomans, and a versatile coffee table that can double as a dining table. With this floor plan, your living room can easily transform into a guest room or home office when needed.6. Multi-Functional Living Room Floor Plan
For those living in a smaller home or apartment, a small space living room floor plan is essential. This layout focuses on maximizing every inch of space and includes features such as built-in storage, multipurpose furniture, and a minimalist design. The key to this floor plan is to keep things simple and avoid clutter.7. Small Space Living Room Floor Plan
For those who love to mix and match different styles and pieces, an eclectic living room floor plan is the way to go. This layout allows for a mix of colors, patterns, and textures to create a unique and personalized space. The key to this floor plan is to find a balance between the different elements to create a cohesive look.8. Eclectic Living Room Floor Plan
For a sleek and contemporary living room, a modern floor plan is the way to go. This layout focuses on clean lines, minimalism, and a neutral color palette. Features such as modern furniture, abstract art, and natural light are essential for this type of floor plan.9. Modern Living Room Floor Plan
For those who love a cozy and inviting living room, a rustic floor plan is the perfect choice. This layout includes features such as exposed wood beams, natural materials, and warm colors. The rustic living room floor plan is perfect for those who want to create a welcoming and comfortable space for family and friends to gather. No matter what your style or preferences are, there is a living room floor plan that will suit your needs and make your space functional and beautiful. Consider your lifestyle, the size of your living room, and your budget when choosing the perfect floor plan for your living room.10. Rustic Living Room Floor Plan
The Importance of a Well-Designed Living Room Floorplan

Creating a Functional and Stylish Space
 When designing a house, one of the most important spaces to consider is the living room. It is where we entertain guests, relax after a long day, and spend quality time with our loved ones. The
floorplan
for a living room plays a crucial role in creating a functional and stylish space that meets the needs of the homeowners.
Living room design
is more than just choosing the right furniture and decor. It involves careful planning and consideration of the available space, natural light, and traffic flow. A well-designed
floorplan
can transform a plain room into a welcoming and visually appealing space that reflects the homeowner's personality and lifestyle.
When designing a house, one of the most important spaces to consider is the living room. It is where we entertain guests, relax after a long day, and spend quality time with our loved ones. The
floorplan
for a living room plays a crucial role in creating a functional and stylish space that meets the needs of the homeowners.
Living room design
is more than just choosing the right furniture and decor. It involves careful planning and consideration of the available space, natural light, and traffic flow. A well-designed
floorplan
can transform a plain room into a welcoming and visually appealing space that reflects the homeowner's personality and lifestyle.
Maximizing Space and Functionality
 One of the main benefits of a well-designed living room
floorplan
is the utilization of space. With careful planning, the room can be arranged to maximize functionality and allow for easy movement. A functional
floorplan
can make a small living room appear larger and a large living room feel more cozy and intimate.
Moreover, a well-designed
floorplan
takes into account the purpose of the living room. Is it primarily used for entertaining guests or as a family gathering space? This will determine the layout and furniture placement to ensure that the room serves its intended purpose.
One of the main benefits of a well-designed living room
floorplan
is the utilization of space. With careful planning, the room can be arranged to maximize functionality and allow for easy movement. A functional
floorplan
can make a small living room appear larger and a large living room feel more cozy and intimate.
Moreover, a well-designed
floorplan
takes into account the purpose of the living room. Is it primarily used for entertaining guests or as a family gathering space? This will determine the layout and furniture placement to ensure that the room serves its intended purpose.
Enhancing Visual Appeal
 A
well-designed living room floorplan
not only improves functionality but also enhances the visual appeal of the space. The right placement of furniture, lighting, and decor can create a cohesive and aesthetically pleasing look. It also allows for the incorporation of design elements such as focal points, color schemes, and textures that can elevate the overall look of the room.
In conclusion, a well-designed
living room floorplan
is crucial in creating a functional and stylish space that meets the needs and preferences of the homeowners. It maximizes space, enhances functionality, and adds visual appeal to the room. Investing time and effort in creating a well-designed
floorplan
can truly transform a living room into the heart of the home.
A
well-designed living room floorplan
not only improves functionality but also enhances the visual appeal of the space. The right placement of furniture, lighting, and decor can create a cohesive and aesthetically pleasing look. It also allows for the incorporation of design elements such as focal points, color schemes, and textures that can elevate the overall look of the room.
In conclusion, a well-designed
living room floorplan
is crucial in creating a functional and stylish space that meets the needs and preferences of the homeowners. It maximizes space, enhances functionality, and adds visual appeal to the room. Investing time and effort in creating a well-designed
floorplan
can truly transform a living room into the heart of the home.




































