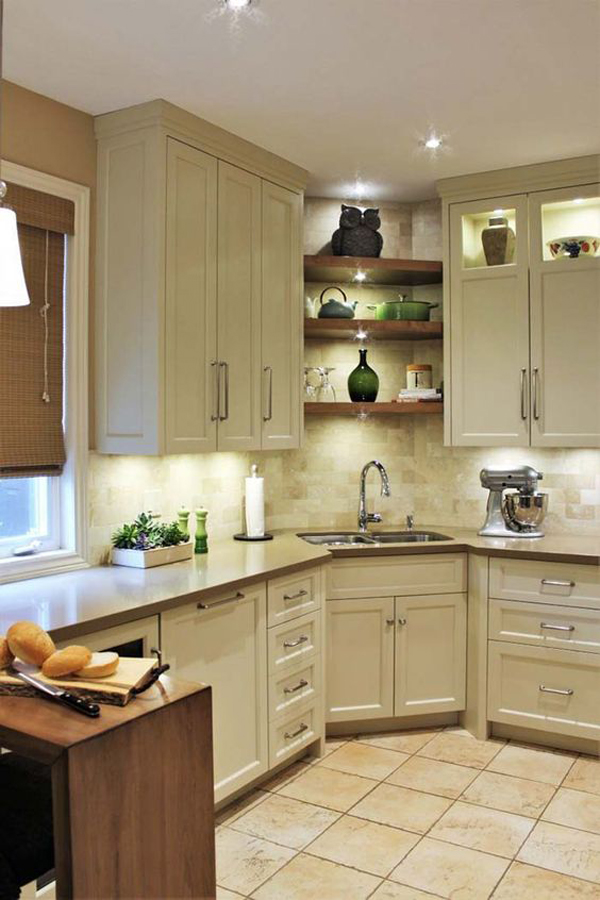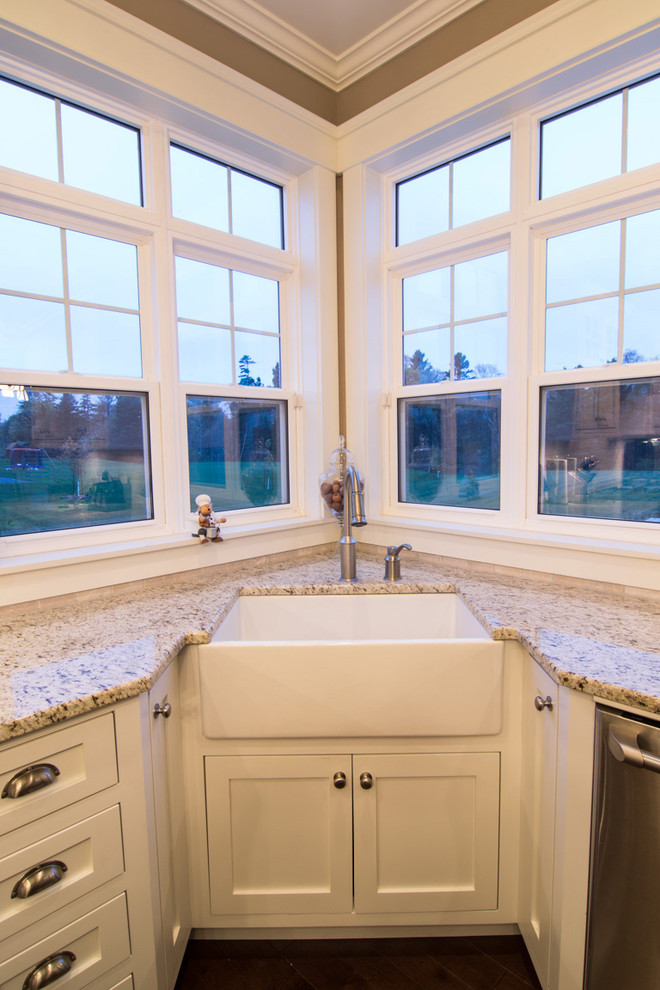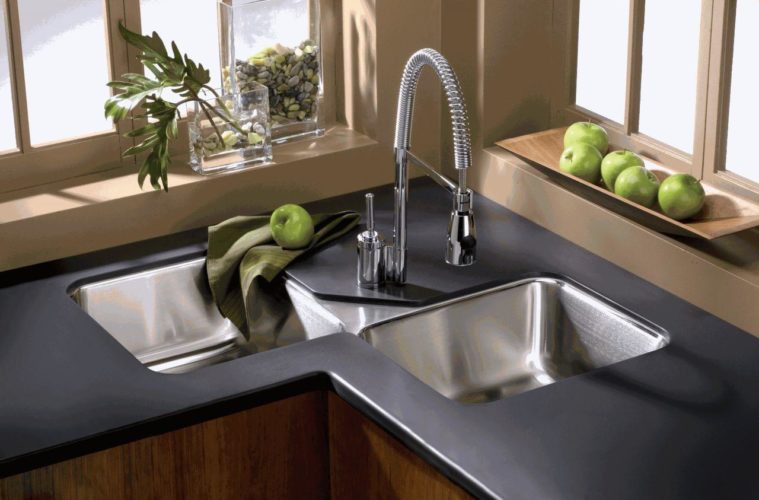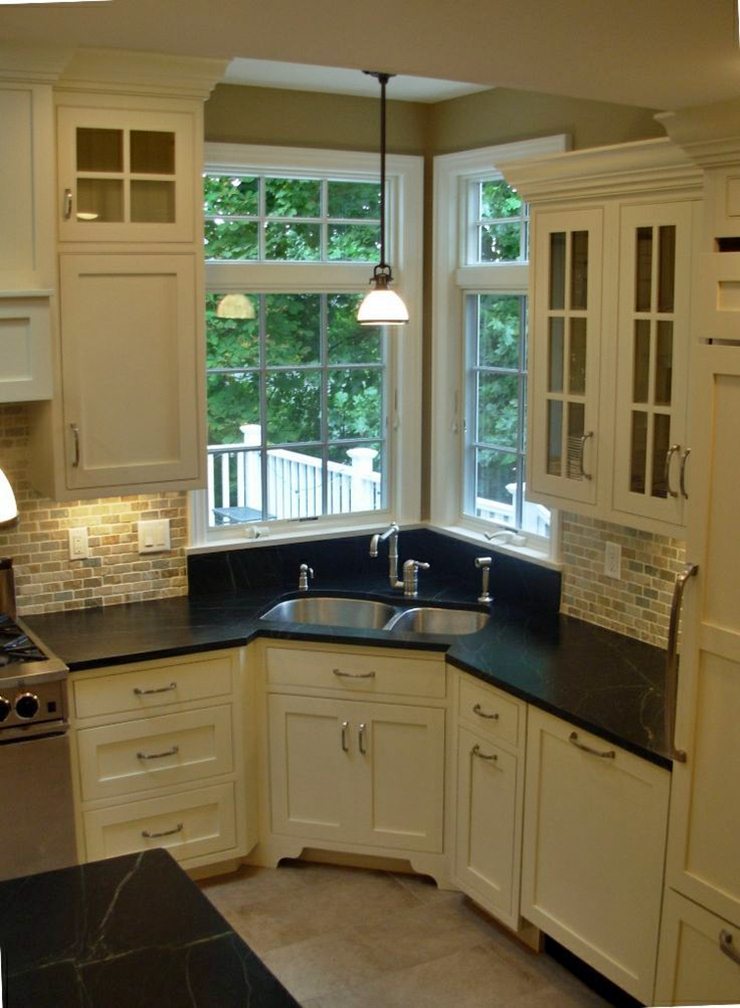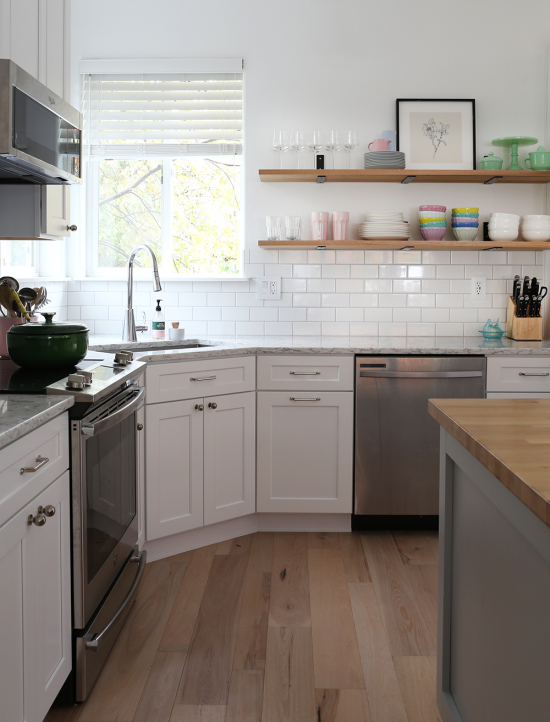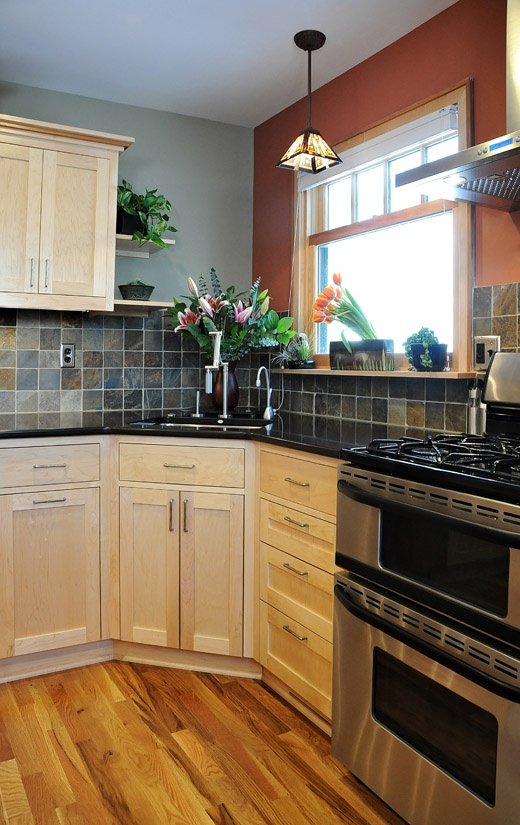When it comes to designing your dream kitchen, there are many factors to consider. From the overall style and color scheme, to the layout and functionality, every decision plays a crucial role in creating a space that is both aesthetically pleasing and practical. One popular layout that has gained attention in recent years is the corner sink kitchen layout. In this article, we will explore the pros and cons of this unique and functional design choice.1. Introduction to Corner Sink Kitchen Layouts
Maximizes Corner Space: The corner sink kitchen layout utilizes an area of the kitchen that is often underutilized. By placing the sink in the corner, you can make the most out of this space and create a more efficient kitchen. Increased Counter Space: With the sink in the corner, you also gain more counter space on either side. This can be beneficial for food prep, entertaining, or simply having more room to work in the kitchen. Open Layout: By placing the sink in the corner, you can open up the rest of the kitchen for a more spacious and airy feel. This is especially beneficial for smaller kitchens where space is limited. Unique Design: The corner sink kitchen layout offers a unique and visually appealing design. It can make your kitchen stand out from others and add a touch of personality to the space.2. Pros of Corner Sink Kitchen Layouts
Limited Sink Options: One of the main drawbacks of a corner sink kitchen layout is the limited options for sink styles and sizes. This can make it challenging to find the perfect fit for your kitchen. Less Cabinet Space: With the sink in the corner, you may lose cabinet space that would typically be found under a standard sink. This can be a disadvantage for those who need ample storage in their kitchen. Awkward Layout: Depending on the size and shape of your kitchen, the corner sink layout may create an awkward flow and make it challenging to navigate around the space. Plumbing Issues: The placement of the sink in the corner may also present some plumbing challenges, especially if you are remodeling an existing kitchen. This can add to the overall cost and time of the project.3. Cons of Corner Sink Kitchen Layouts
Choose the Right Sink: When selecting a sink for your corner sink kitchen layout, consider the size and style that will work best in your space. For smaller kitchens, a single bowl sink may be the best option, while larger kitchens may benefit from a double bowl sink. Maximize Storage Space: To make up for the loss of cabinet space, consider installing shelves or utilizing vertical storage options. This will help you make the most out of the available space in your kitchen. Consider the Overall Layout: Before committing to a corner sink kitchen layout, think about the overall flow and functionality of your kitchen. If it will disrupt the natural flow of the space, it may not be the best choice for your kitchen. Get Creative: Don't be afraid to get creative with the corner sink kitchen layout. Consider adding a window above the sink, or incorporating unique materials or colors to make it a focal point in the kitchen.4. Tips for Making the Most of a Corner Sink Kitchen Layout
The corner sink kitchen layout offers both advantages and disadvantages, and ultimately, the decision comes down to personal preference and the specific needs of your kitchen. Whether you choose to go with this unique design or opt for a more traditional layout, the most important thing is to create a space that works for you and your family. With the right planning and consideration, you can create a beautiful and functional kitchen that you will love for years to come.5. Conclusion
The Benefits of a Corner Sink Kitchen Layout

Maximizing Space and Efficiency
 The kitchen is often considered the heart of the home, and a well-designed kitchen can make all the difference in how efficiently you can cook and entertain. When it comes to kitchen layouts, the
corner sink
design has become increasingly popular for its ability to maximize space and efficiency. By utilizing the corner of the kitchen, this layout allows for a more streamlined flow and creates more counter and storage space.
The kitchen is often considered the heart of the home, and a well-designed kitchen can make all the difference in how efficiently you can cook and entertain. When it comes to kitchen layouts, the
corner sink
design has become increasingly popular for its ability to maximize space and efficiency. By utilizing the corner of the kitchen, this layout allows for a more streamlined flow and creates more counter and storage space.
Aesthetic Appeal
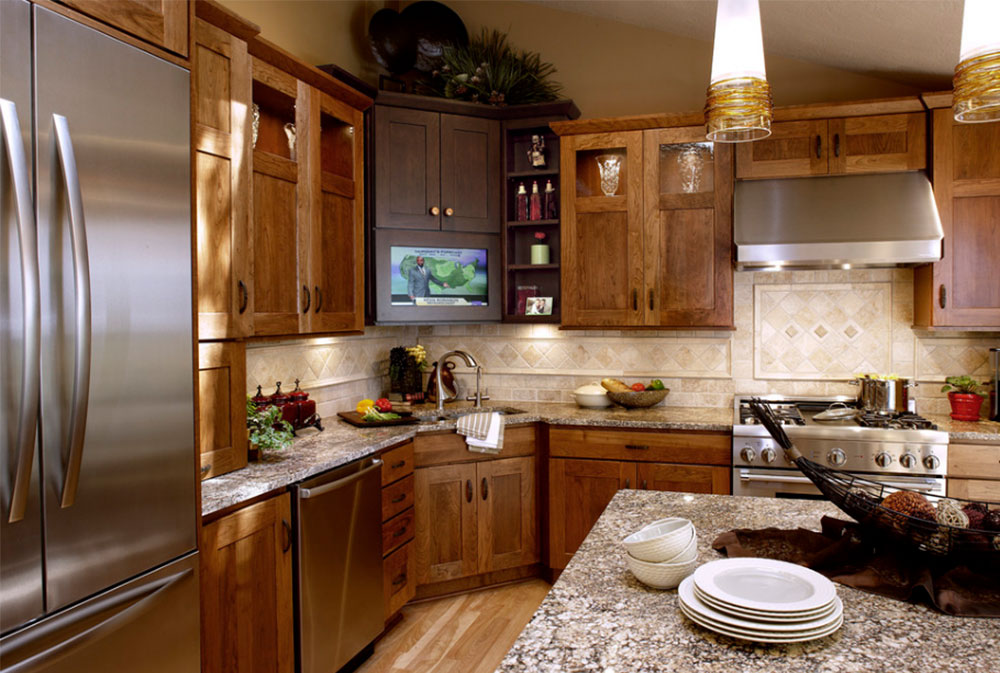 Aside from its functional benefits, a
corner sink kitchen layout
also adds a unique and visually appealing element to the overall design of the house. Placing the sink in the corner not only creates a focal point, but it also allows for more flexibility in terms of design and placement of other kitchen features such as the stove and refrigerator.
Aside from its functional benefits, a
corner sink kitchen layout
also adds a unique and visually appealing element to the overall design of the house. Placing the sink in the corner not only creates a focal point, but it also allows for more flexibility in terms of design and placement of other kitchen features such as the stove and refrigerator.
Improved Traffic Flow
 One of the biggest advantages of a corner sink is its ability to improve traffic flow in the kitchen. By placing the sink in the corner, it eliminates the need for a large and often obstructive island or peninsula, allowing for a more open and spacious layout. This is especially beneficial for smaller kitchens or those with limited space.
One of the biggest advantages of a corner sink is its ability to improve traffic flow in the kitchen. By placing the sink in the corner, it eliminates the need for a large and often obstructive island or peninsula, allowing for a more open and spacious layout. This is especially beneficial for smaller kitchens or those with limited space.
Easy Clean-Up
 Another benefit of a
corner sink kitchen layout
is the ease of clean-up. With the sink placed in the corner, it creates a designated area for washing dishes and preparing food, keeping the rest of the kitchen clean and clutter-free. Plus, having the sink in the corner means less traffic and interference while working in the kitchen.
Another benefit of a
corner sink kitchen layout
is the ease of clean-up. With the sink placed in the corner, it creates a designated area for washing dishes and preparing food, keeping the rest of the kitchen clean and clutter-free. Plus, having the sink in the corner means less traffic and interference while working in the kitchen.
Customizable Options
 Corner sinks offer a wide range of customizable options, making it a versatile choice for any kitchen design. From different materials and styles to various faucet and accessory options, you can personalize your corner sink to fit your specific needs and preferences.
In conclusion, a
corner sink kitchen layout
offers numerous benefits, both functional and aesthetic, making it an ideal choice for any house design. With its ability to maximize space, improve traffic flow, and add a unique touch to the overall design, it's no wonder this layout has become a popular choice among homeowners. Consider incorporating a corner sink into your kitchen design for a more efficient and visually appealing space.
Corner sinks offer a wide range of customizable options, making it a versatile choice for any kitchen design. From different materials and styles to various faucet and accessory options, you can personalize your corner sink to fit your specific needs and preferences.
In conclusion, a
corner sink kitchen layout
offers numerous benefits, both functional and aesthetic, making it an ideal choice for any house design. With its ability to maximize space, improve traffic flow, and add a unique touch to the overall design, it's no wonder this layout has become a popular choice among homeowners. Consider incorporating a corner sink into your kitchen design for a more efficient and visually appealing space.
