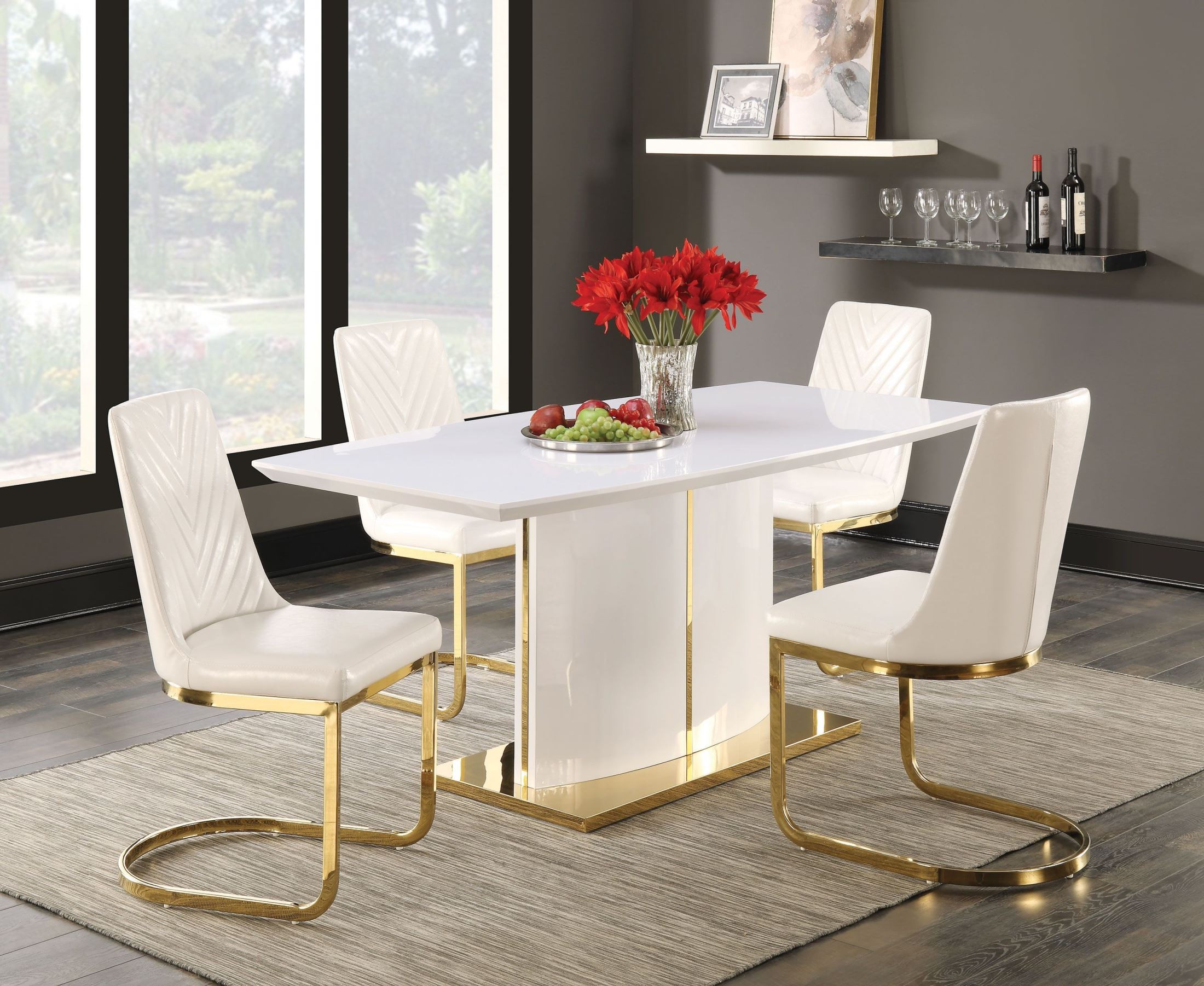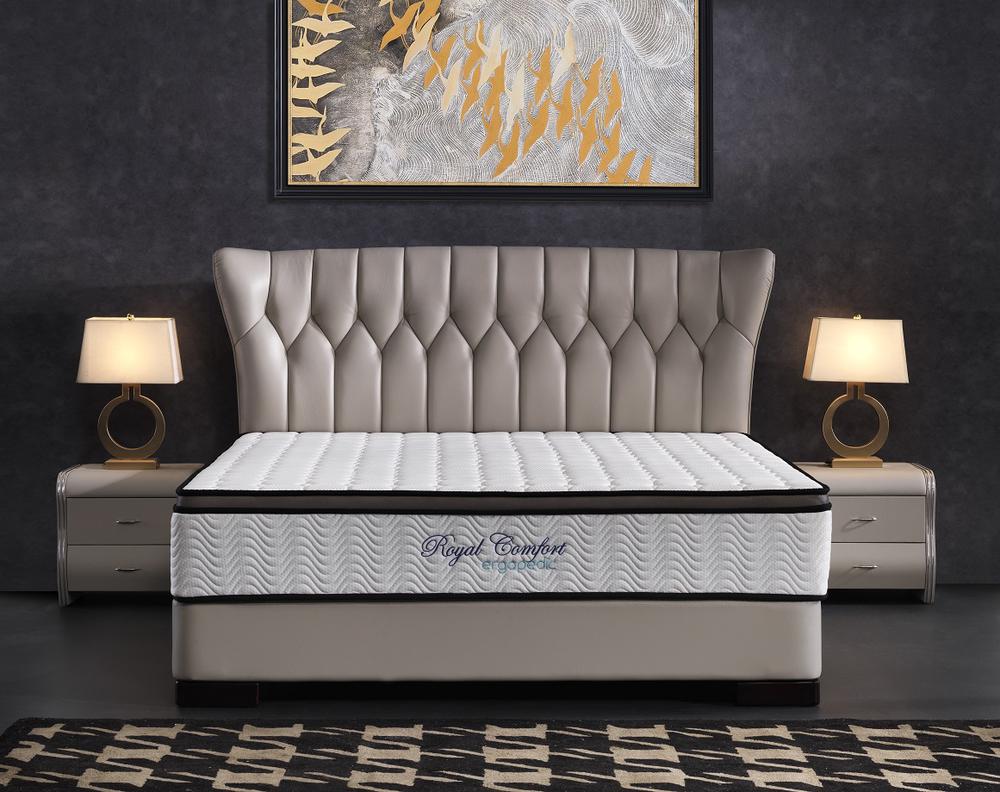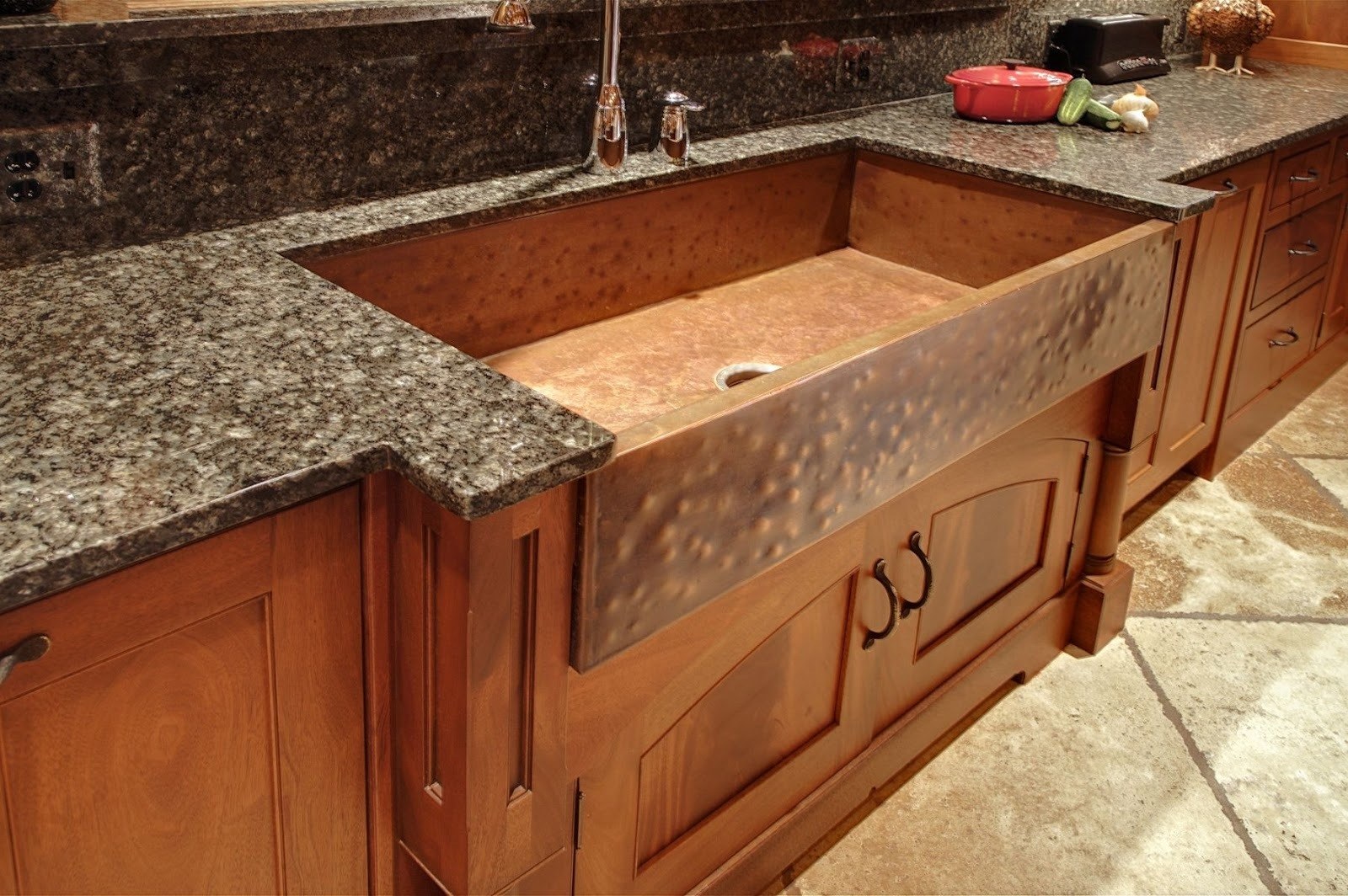Insulated Panel house designs incorporate the use of panels that are installed to provide extra insulation. The panels are usually made of a combination of foam insulation and sealed sheets of aluminum or steel. The thermal mass of these panels helps to keep the home warm in the winter and cool in the summer. This style of house design can help to increase energy efficiency and reduce energy costs. Insulated panel house designs can also help to reduce noise levels from outside, making the home more comfortable.Insulated Panel House Designs
SIP Panel or Structural Insulated Panel house designs use panels that are designed to form the interior and exterior walls of the house. The panels consist of an insulation foam core, is sandwiched between two layers of plywood or OSB and uses structural adhesives to create a single panel. This style of house design can help to create a more thermally efficient building that has a better resistance to air leakage and is also more energy efficient. SIP Panel House Designs
Straw Bale house designs use bundles of harvested straw, which are bundled together and then arranged and covered with a thin layer of plaster. Straw bale construction is one of the most energy efficient and sustainable construction methods. Because of the nature of straw, straw bale walls are very good at trapping air and creating a strong insulation barrier. This style of house design is also very effective at blocking out outside noise and creating a comfortable living space. Straw Bale House Designs
Lightweight steel frame house designs use steel frames that are constructed from light gauge steel. The frames are then joined together with bolts and can be topped off with a variety of cladding materials such as stucco or brick. This type of house design is typically used for smaller homes and offers greater stability than traditional framing techniques. Lightweight steel frame house designs are also very energy efficient and have effective insulation values. Lightweight Steel Frame House Designs
Geothermal heating house designs allow the home owner to take advantage of the natural energy that is stored deep in the ground. Geothermal systems use a loop of heating pipes that are buried in the ground to transfer energy from the ground into the home. This type of system is extremely efficient and can provide significant savings on heating costs. Geothermal systems are also very quiet and can help to reduce noise levels from outside. Geothermal Heating House Designs
Air tight insulation house designs are built with insulation technique that tightly seals each room and reduces air leakage. This type of house design helps to make the home more efficient and can also reduce condensation, mould growth, and save energy bills. Air tight insulation materials that are used in this type of house design can range from spray foam insulation to rigid foam boards and cellulose insulation. Air Tight Insulation House Designs
Passive solar house designs can take advantage of the free energy that is given off by the sun and can be used to heat and cool the home. Passive solar design can help to reduce energy costs and the systems use no additional energy from other sources. This type of design relies on both the angle of the roof and the placement of windows, blinds, and shades to maximize the heat and light that are available from the sun. Passive Solar House Designs
Structural insulated panel house designs make use of special panels that are installed to create a tightly sealed structure. These panels provide both insulating and structural properties that help to create a highly sustainable building. Structural insulated panels are constructed using a polyurethane foam core and two sheets of aluminum or steel, which are bonded together to create a single panel. This type of building is highly airtight and can also be designed to reduce air infiltration and sound transmission. Structural Insulated Panel House Designs
Wood stove house designs make use of a wood burning stove as the primary source of heat in the home. Wood stoves are very efficient and produce less air pollutants than other forms of heating. This type of house design can help to reduce energy costs and can also be designed to be very aesthetically pleasing. Wood stoves come in a variety of different styles, so it’s important to find one that meets your needs and fits the design of your home. Wood Stove House Designs
Heat recovery ventilation house designs use a system of fans that draw air from outside and use a heat exchanger to transfer the energy from the warm air to the cooler indoor air. Heat recovery ventilation systems can help to dramatically reduce energy use and can also help to reduce the production of air pollutants. This type of house design is an effective way to reduce energy costs and create a healthier living environment. Heat Recovery Ventilation House Designs
Heat Retention Techniques in Extreme Cold Weather House Design
 As homeowners, it is important to understand the various techniques when designing a home to help contain heat and make it energy efficient even in extreme cold weather. From
insulation
in the walls and ceilings, to the use of energy-efficient windows and the orientation of the house to take advantage of solar energy, there are several strategies to consider.
As homeowners, it is important to understand the various techniques when designing a home to help contain heat and make it energy efficient even in extreme cold weather. From
insulation
in the walls and ceilings, to the use of energy-efficient windows and the orientation of the house to take advantage of solar energy, there are several strategies to consider.
Insulation
 For an extreme cold-weather home, you want insulation that will provide
lasting protection
and still remain breathable. Insulation should be used in rooms wherever possible, such as between the ceiling and floors, and in the walls and ceilings. As a general rule, thicker insulation is recommended for colder climates.
For an extreme cold-weather home, you want insulation that will provide
lasting protection
and still remain breathable. Insulation should be used in rooms wherever possible, such as between the ceiling and floors, and in the walls and ceilings. As a general rule, thicker insulation is recommended for colder climates.
Energy-Efficient Windows
 When building in extreme weather, windows should also be considered.
High-efficiency windows
should be installed so double or triple glazing to reduce energy loss. There should also be a cover or
shade of some kind
to reduce heat gain during warm months. This includes both indoor and outdoor covers, such as shutters, blinds, awnings and screens, to prevent heat transfer.
When building in extreme weather, windows should also be considered.
High-efficiency windows
should be installed so double or triple glazing to reduce energy loss. There should also be a cover or
shade of some kind
to reduce heat gain during warm months. This includes both indoor and outdoor covers, such as shutters, blinds, awnings and screens, to prevent heat transfer.
Efficient Orientation
 The orientation of a home is also important. To help reduce heat loss, the main facade of the house should face south to take advantage of the sun. This will help heat up the house during the winter months. Additionally,
deciduous trees
should be planted in the garden to help protect from the sun in the summer and let in the light in the winter.
When it comes to extreme cold weather house design, there is much to consider. From insulation and energy-efficient windows to the orientation of the house, using the right tactics can help reduce energy loss and make a home more energy efficient.
The orientation of a home is also important. To help reduce heat loss, the main facade of the house should face south to take advantage of the sun. This will help heat up the house during the winter months. Additionally,
deciduous trees
should be planted in the garden to help protect from the sun in the summer and let in the light in the winter.
When it comes to extreme cold weather house design, there is much to consider. From insulation and energy-efficient windows to the orientation of the house, using the right tactics can help reduce energy loss and make a home more energy efficient.


























































































