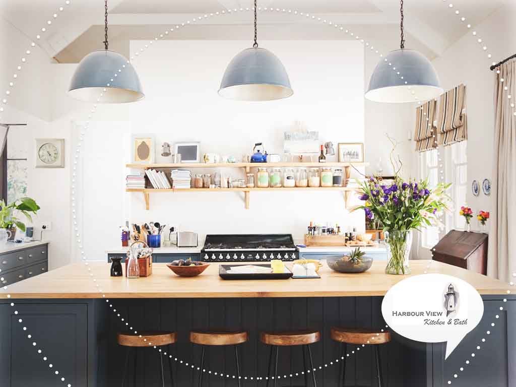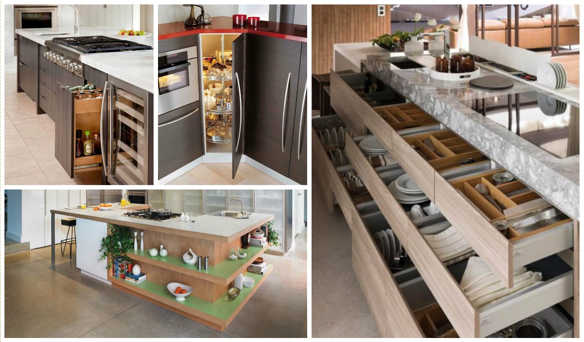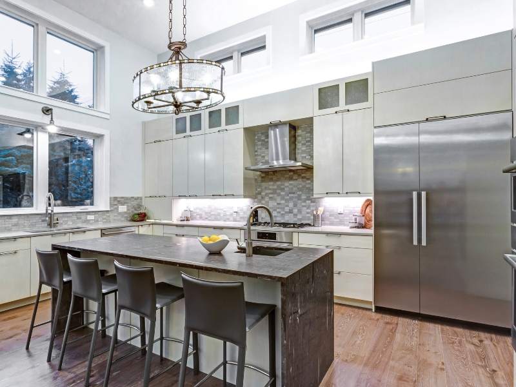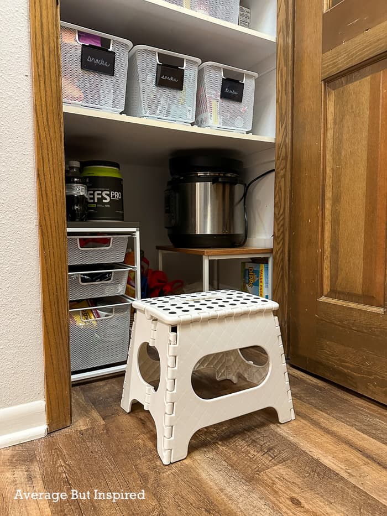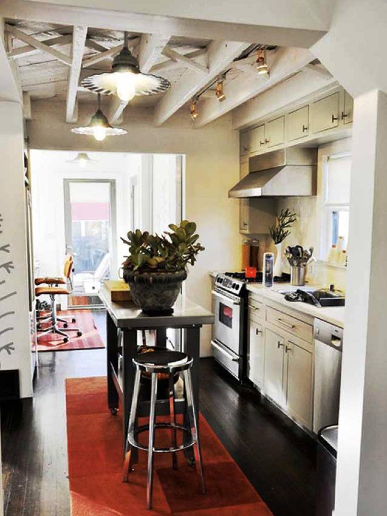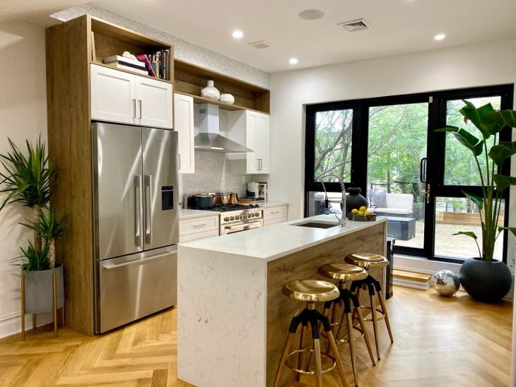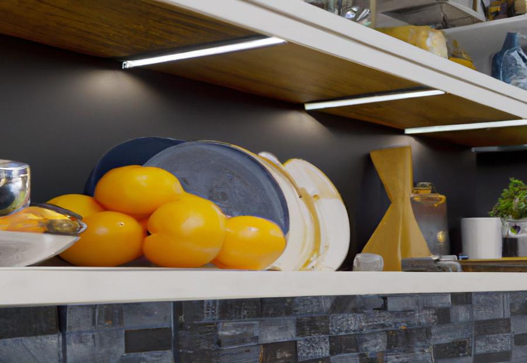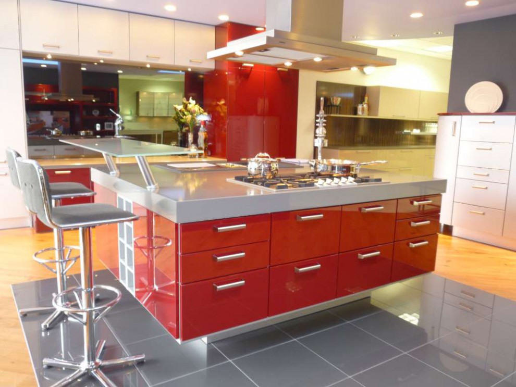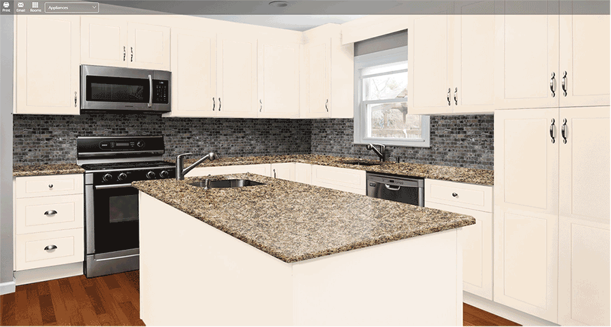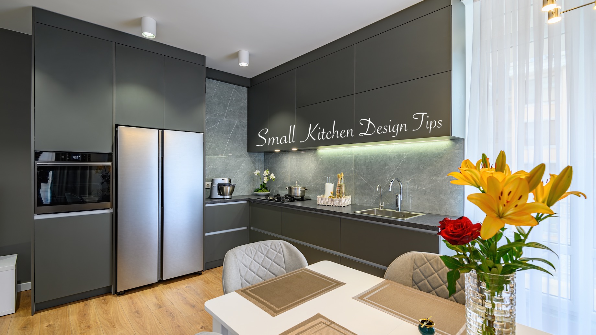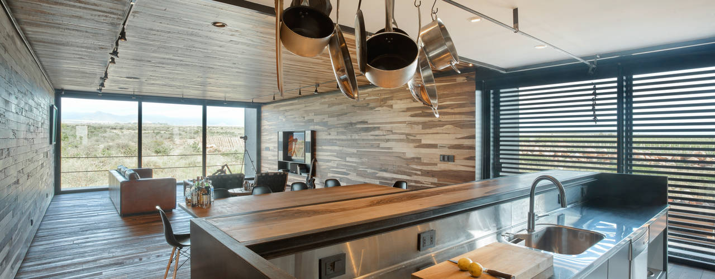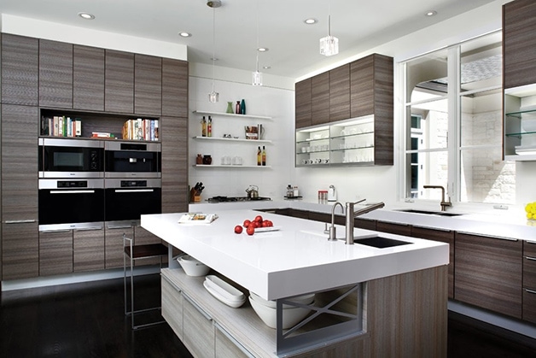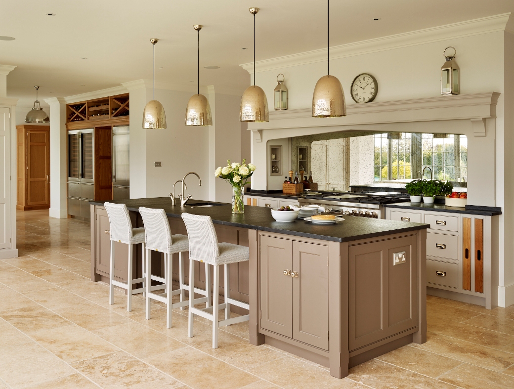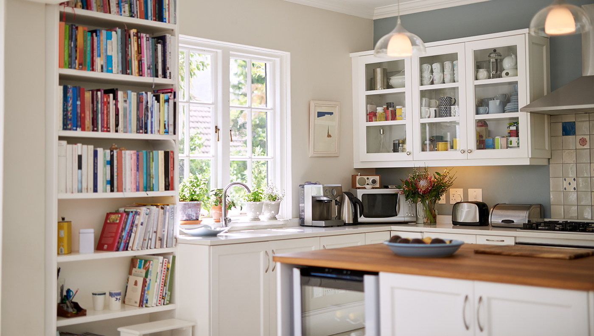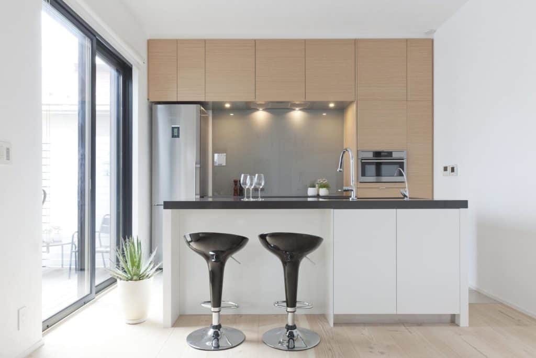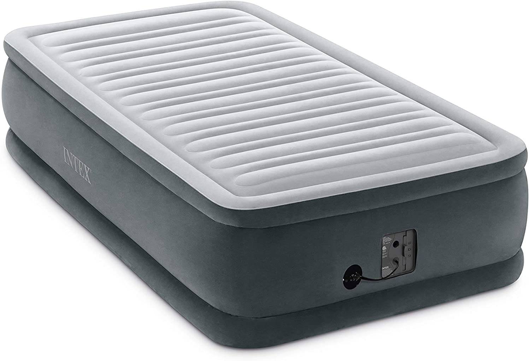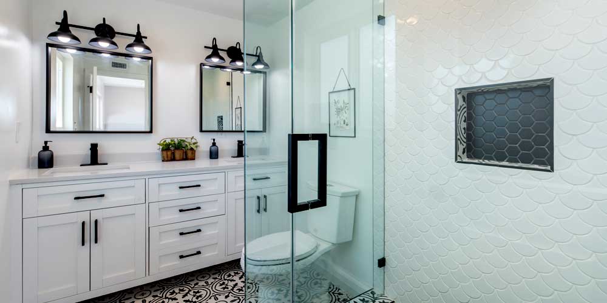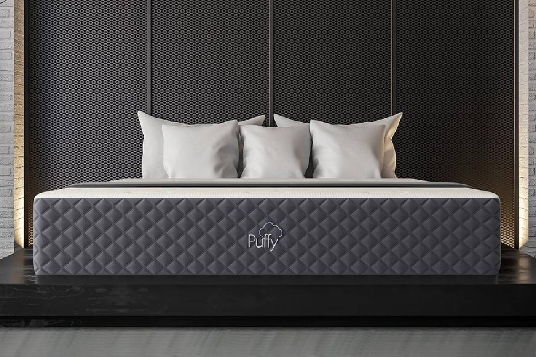When it comes to kitchen design, space is often a major concern. This is especially true for those with smaller kitchens, where every inch of space counts. However, with the right planning and design, you can create a functional and efficient kitchen that feels spacious and organized. Here are ten tips for maximizing space in a small kitchen.Maximizing Space in a Small Kitchen
1. Utilize Multi-Functional Furniture: One of the best ways to save space in a small kitchen is by using furniture that serves multiple purposes. For example, a kitchen island with built-in storage can provide both extra counter space and additional storage for pots, pans, and other kitchen essentials. 2. Install Wall-Mounted Shelves: Instead of bulky cabinets, consider installing wall-mounted shelves in your kitchen. This will not only free up floor space but also make your kitchen feel more open and airy. 3. Utilize Vertical Space: In a small kitchen, it's crucial to think vertically. Install shelves or hooks above your counters to store items like mugs or spices. You can also hang pots and pans from the ceiling to save cabinet space. 4. Invest in Drawer Organizers: A cluttered and disorganized drawer can make your kitchen feel smaller. Invest in drawer organizers to keep your utensils and small kitchen tools neat and easily accessible. 5. Choose Light Colors: Dark colors can make a small space feel even smaller. Opt for light colors like white, cream, or light gray for your kitchen walls and cabinets to make the room feel more spacious. 6. Incorporate Mirrors: Mirrors are an excellent way to create the illusion of space in a small kitchen. Consider adding a large mirror on one wall to reflect light and make the room feel bigger. 7. Choose Sleek Appliances: Bulky appliances can take up a lot of space in a small kitchen. Look for sleek and compact appliances that will still meet your needs but won't overwhelm the room. 8. Use the Inside of Cabinet Doors: Don't let the inside of your cabinet doors go to waste. Install small hooks or racks to hang items like measuring cups or pot lids. 9. Opt for Open Shelving: Open shelving is an excellent option for small kitchens as it allows you to display items while also providing storage space. Just be sure to keep the shelves organized and clutter-free. 10. Incorporate Pull-Out Pantries: If you have a narrow space between cabinets, consider installing a pull-out pantry. This will provide extra storage for pantry items without taking up too much floor space.10 Clever Kitchen Design Ideas for Small Spaces
In a small kitchen, storage is key. Here are a few additional tips for creating extra storage in your kitchen: - Utilize the space above your cabinets by installing shelves or baskets. - Install a pegboard on an empty wall to hang pots, pans, and utensils. - Use stackable bins or baskets to maximize space in your cabinets. - Consider installing a narrow rolling cart for additional storage and counter space.Creating Extra Storage in Your Kitchen
The layout of your kitchen can have a significant impact on how spacious it feels. Here are a few efficient kitchen layouts to consider for a small space: - The Galley Kitchen: This layout features two parallel counters with a walkway in between. It's an efficient and space-saving option for small kitchens. - The L-Shaped Kitchen: This layout utilizes two walls, creating an open and efficient space. It's perfect for small kitchens that have a corner to work with. - The One-Wall Kitchen: As the name suggests, this layout features all appliances and counters on one wall, leaving the rest of the space open for other uses.Efficient Kitchen Layouts for Small Spaces
When it comes to small kitchens, maximizing vertical space is essential. Here are a few ways to do so: - Install shelves or hooks above cabinets. - Use a tension rod to hang cleaning supplies, cutting boards, or dish towels under the sink. - Hang a pot rack from the ceiling.Utilizing Vertical Space in Your Kitchen Design
In addition to the above ideas, here are a few more tips for maximizing space in a small kitchen: - Choose a single-bowl sink instead of a double-bowl to save counter space. - Install lighting under cabinets to free up counter space. - Use a rolling kitchen cart as a prep area or extra counter space. - Consider utilizing a folding table or drop-leaf table for dining in a small kitchen.Small Kitchen Design Tips for Maximizing Space
If you're struggling to find ways to store all of your kitchen items in a small space, here are a few innovative storage solutions to consider: - Use a magnetic knife strip to save counter and drawer space. - Install a pull-out pantry between cabinets or in a narrow space. - Utilize the space above your fridge by installing shelves or baskets. - Hang a pegboard on the inside of a cabinet door to store measuring cups and spoons.Innovative Storage Solutions for Small Kitchens
Designing a functional kitchen with limited space can be challenging, but it's not impossible. Here are a few tips to help you create a practical and efficient kitchen design: - Prioritize what's most important to you in your kitchen and make space for those items. - Consider using multi-functional furniture and appliances to save space. - Keep your kitchen organized and clutter-free to make it feel more spacious. - Use light colors and reflective surfaces to create the illusion of space.Designing a Functional Kitchen with Limited Space
Finally, here are a few small kitchen design ideas to inspire you to make the most of your space: - Install a kitchen island with built-in storage. - Use a lazy Susan in corner cabinets to maximize storage space. - Hang pots and pans from a ceiling rack to free up cabinet space. - Utilize a narrow wall or space by installing a pull-out spice rack or knife block.Small Kitchen Design Ideas for Making the Most of Your Space
In a small kitchen, counter space is precious. Here are a few tips for maximizing it: - Use wall-mounted shelves or a pegboard to store items that take up counter space, like cutting boards, utensils, and spices. - Consider investing in a smaller sink to free up counter space. - Use a rolling cart as an extra prep area or for additional counter space when needed. - Keep counters clear of clutter to make the room feel more spacious.Maximizing Counter Space in a Small Kitchen
The Benefits of Extra Space Kitchen Design

Maximizing Functionality and Efficiency
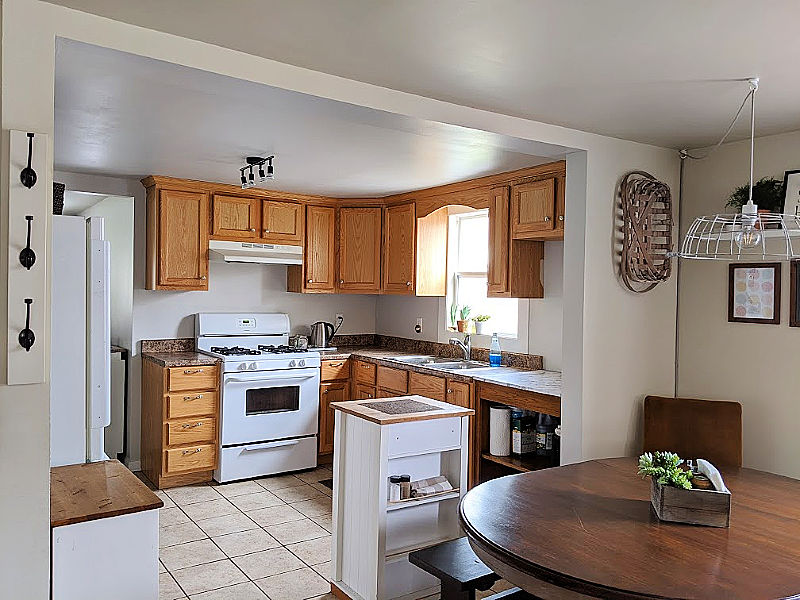 When it comes to kitchen design, extra space can make all the difference. Not only does it provide a more spacious and inviting atmosphere, but it also allows for better organization and functionality. With an extra space kitchen design, you can have designated areas for cooking, prepping, and dining, making it easier to move around and get things done. This type of layout also allows for multiple people to work in the kitchen at the same time, making cooking and entertaining a breeze.
Extra space
also means more storage options. With clever
storage solutions
such as pull-out cabinets, deep drawers, and built-in shelves, you can keep your kitchen clutter-free and have everything within reach. This not only makes cooking more efficient but also creates a
clean and organized
look that adds to the overall aesthetic of your kitchen.
When it comes to kitchen design, extra space can make all the difference. Not only does it provide a more spacious and inviting atmosphere, but it also allows for better organization and functionality. With an extra space kitchen design, you can have designated areas for cooking, prepping, and dining, making it easier to move around and get things done. This type of layout also allows for multiple people to work in the kitchen at the same time, making cooking and entertaining a breeze.
Extra space
also means more storage options. With clever
storage solutions
such as pull-out cabinets, deep drawers, and built-in shelves, you can keep your kitchen clutter-free and have everything within reach. This not only makes cooking more efficient but also creates a
clean and organized
look that adds to the overall aesthetic of your kitchen.
Incorporating Design Features
 An extra space kitchen design also opens up opportunities for incorporating unique design features. With more space to work with, you can add
eye-catching elements
such as a kitchen island, a breakfast bar, or a statement backsplash. These features not only add visual interest but also serve a practical purpose in the kitchen. A kitchen island, for example, can provide additional counter space and storage, while a breakfast bar is perfect for casual dining or entertaining guests.
Furthermore, an extra space kitchen design allows for more flexibility in terms of
layout and design
. You can choose to have an open concept kitchen, where the kitchen seamlessly flows into the living or dining area, or a closed-off kitchen with a more traditional layout. You can also play around with different
color schemes and materials
to create a unique look that reflects your personal style.
An extra space kitchen design also opens up opportunities for incorporating unique design features. With more space to work with, you can add
eye-catching elements
such as a kitchen island, a breakfast bar, or a statement backsplash. These features not only add visual interest but also serve a practical purpose in the kitchen. A kitchen island, for example, can provide additional counter space and storage, while a breakfast bar is perfect for casual dining or entertaining guests.
Furthermore, an extra space kitchen design allows for more flexibility in terms of
layout and design
. You can choose to have an open concept kitchen, where the kitchen seamlessly flows into the living or dining area, or a closed-off kitchen with a more traditional layout. You can also play around with different
color schemes and materials
to create a unique look that reflects your personal style.
Increasing Property Value
 Investing in an extra space kitchen design not only benefits you in terms of functionality and aesthetics but also adds value to your property. In today's competitive real estate market, having a modern and spacious kitchen can be a major selling point for potential buyers. It also allows for a higher asking price, making it a wise investment in the long run.
In conclusion, an extra space kitchen design offers many benefits, from increased functionality and efficiency to incorporating unique design features and adding value to your property. So if you're considering a kitchen renovation, be sure to keep this design trend in mind for a beautiful and functional kitchen that you'll love spending time in.
Investing in an extra space kitchen design not only benefits you in terms of functionality and aesthetics but also adds value to your property. In today's competitive real estate market, having a modern and spacious kitchen can be a major selling point for potential buyers. It also allows for a higher asking price, making it a wise investment in the long run.
In conclusion, an extra space kitchen design offers many benefits, from increased functionality and efficiency to incorporating unique design features and adding value to your property. So if you're considering a kitchen renovation, be sure to keep this design trend in mind for a beautiful and functional kitchen that you'll love spending time in.







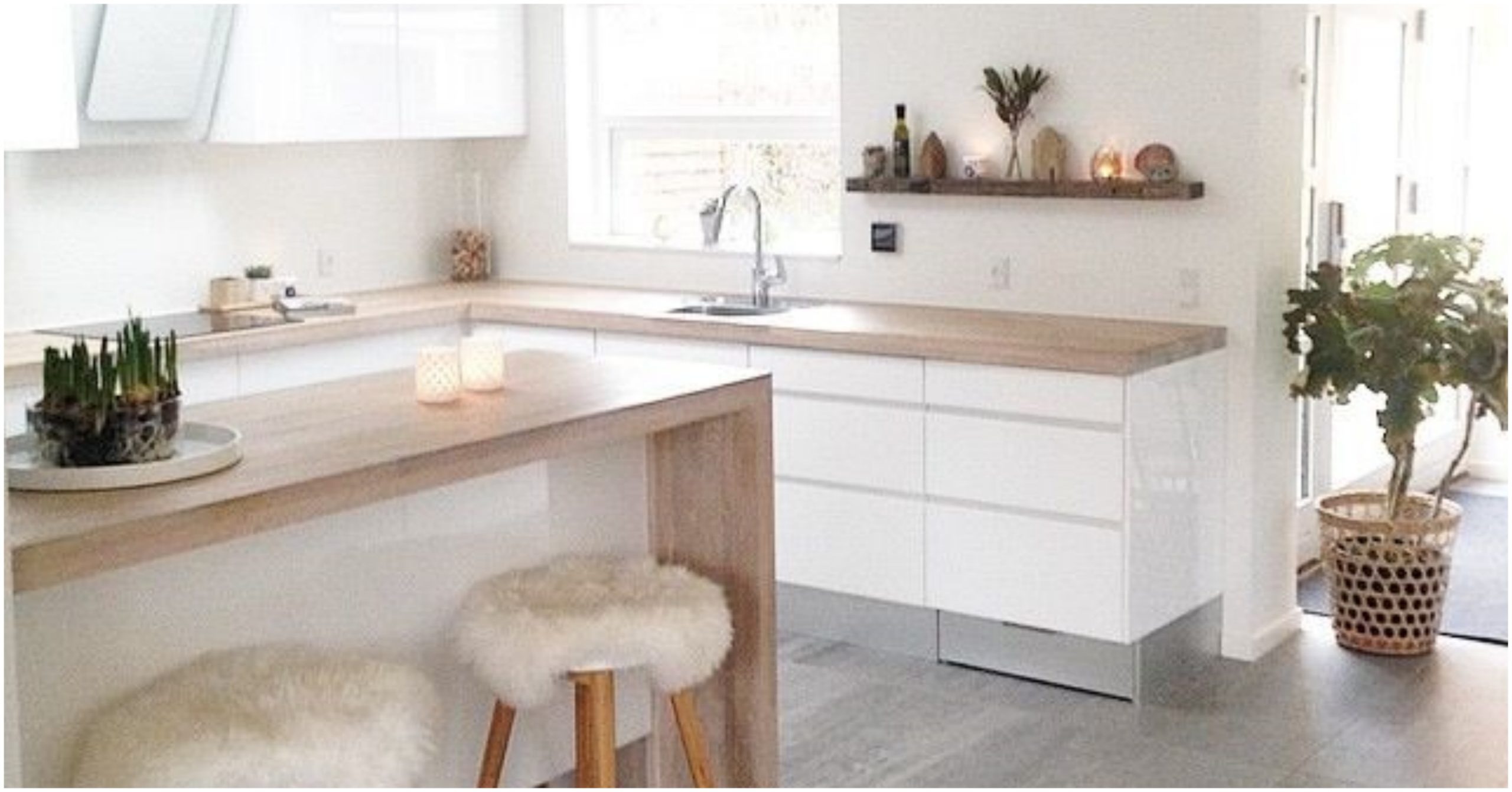
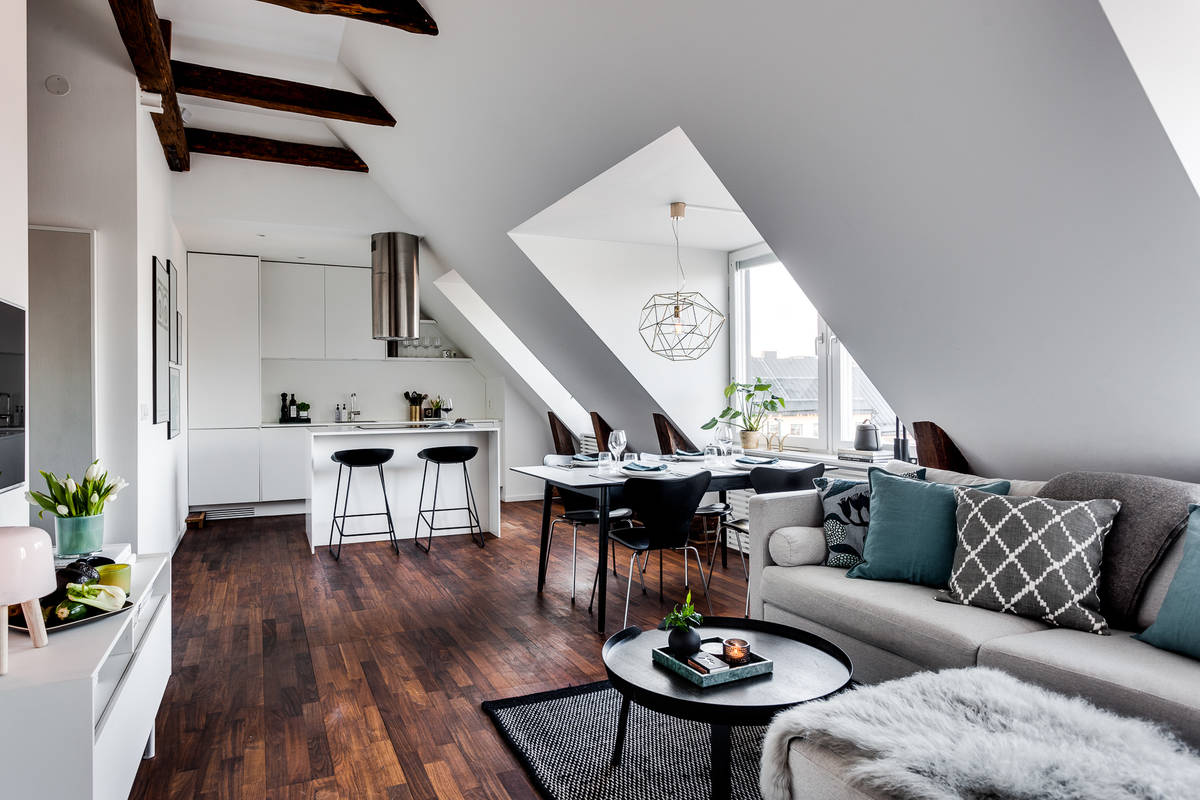
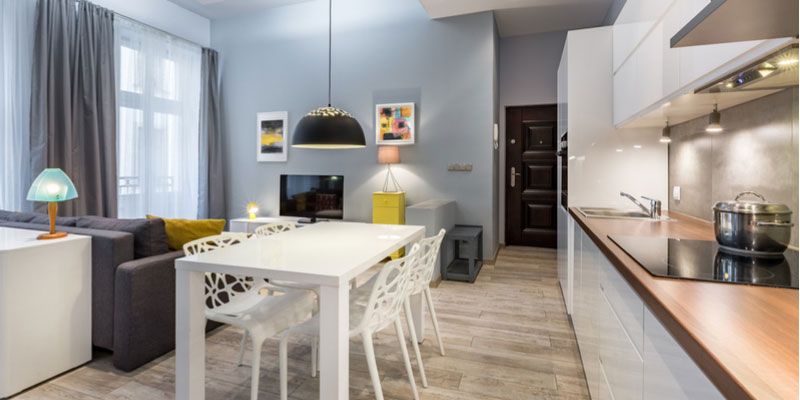




/exciting-small-kitchen-ideas-1821197-hero-d00f516e2fbb4dcabb076ee9685e877a.jpg)



/Small_Kitchen_Ideas_SmallSpace.about.com-56a887095f9b58b7d0f314bb.jpg)





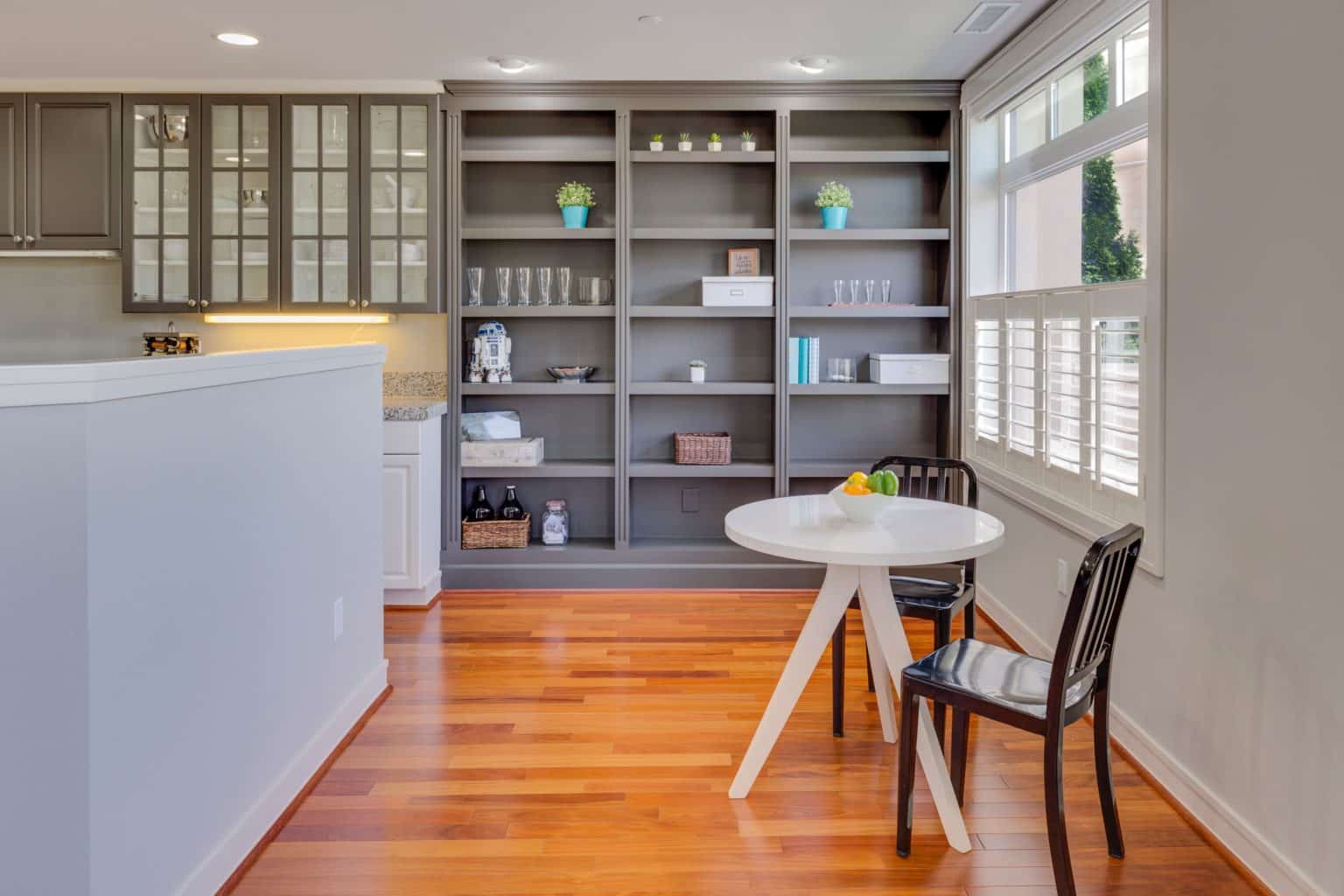



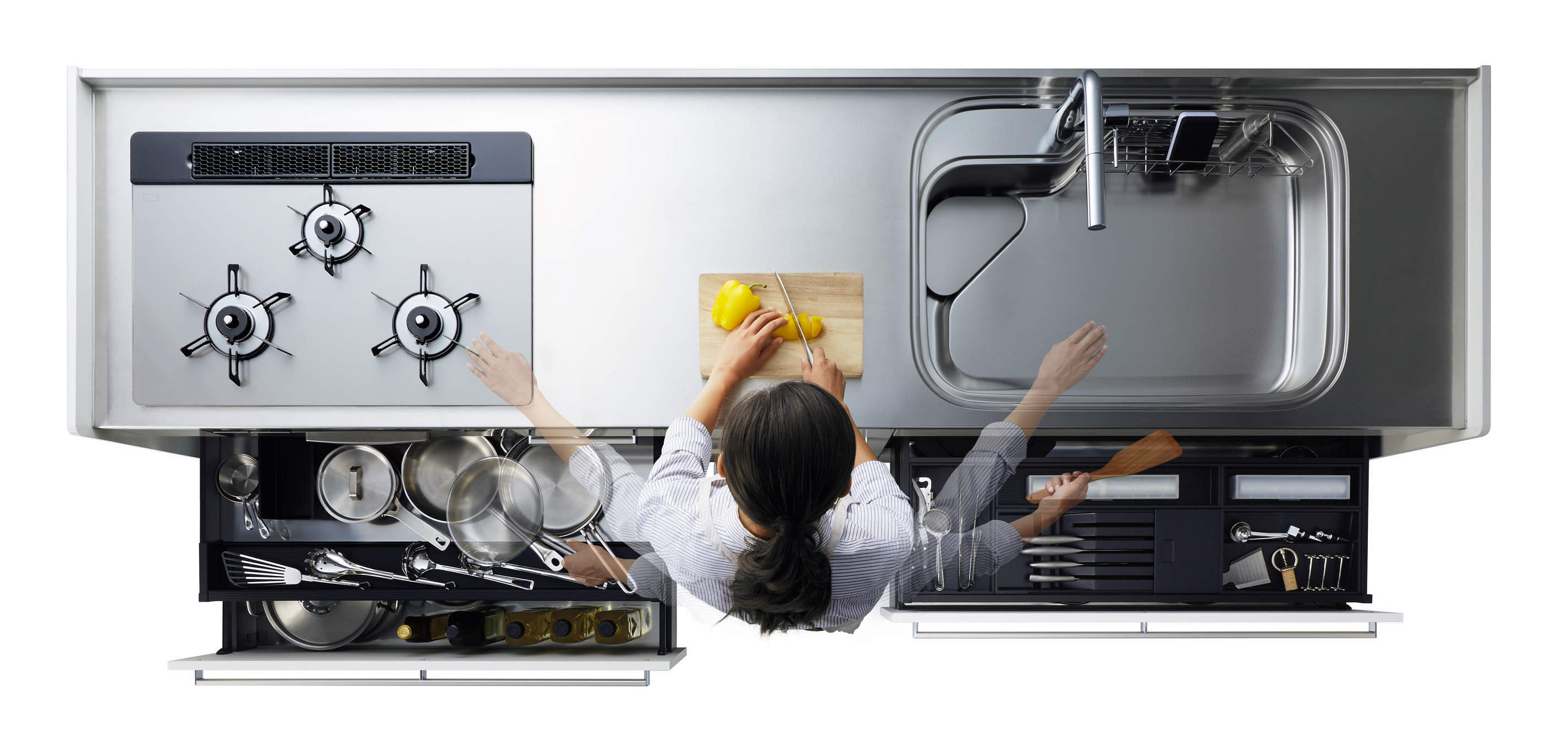
_0.jpg)
