1. Small Kitchen Design Essentials
Designing a small kitchen can be a challenging task, but with the right essentials in place, you can create a functional and stylish space that meets all your needs. Whether you have a tiny apartment or a compact home, these small kitchen design essentials are a must-have for any limited space.
2. Kitchen Design Basics
Before diving into the essentials, it's important to understand the basics of kitchen design. In a small kitchen, every inch counts, so it's important to make the most of the available space. This means carefully planning the layout, choosing the right materials, and incorporating storage solutions that work for you.
3. Must-Have Features for Small Kitchens
Storage: In a small kitchen, storage is key. Look for clever solutions such as pull-out shelves, hanging racks, and vertical storage to make the most of your space. Utilizing the space above cabinets and using multi-functional furniture can also help maximize storage.
Lighting: Proper lighting can make a small kitchen feel more spacious. Install bright and efficient lighting, such as LED lights, under-cabinet lighting, and pendant lights, to create a well-lit and welcoming space.
Color Scheme: Use light and neutral colors to make a small kitchen feel larger. Avoid dark colors as they can make a space feel closed in. You can add pops of color with accessories or a statement backsplash.
4. Space-Saving Ideas for Small Kitchens
Wall-Mounted Storage: Utilizing vertical space is essential in a small kitchen. Consider installing wall-mounted shelves, spice racks, and utensil holders to free up counter space and keep your kitchen organized.
Pull-Out Pantry: Instead of a traditional pantry, opt for a pull-out pantry cabinet that can fit in a narrow space. This will give you more room to move around and keep your pantry items easily accessible.
Fold-Down Table: If you have limited counter space, a fold-down table attached to the wall can provide extra space for meal prep, dining, or a workspace.
5. Essential Kitchen Layouts for Small Spaces
Galley Kitchen: This layout features two parallel countertops with a walkway in between. It's a great option for small kitchens as it maximizes counter and storage space.
L-Shaped Kitchen: This layout utilizes two adjacent walls and is ideal for small spaces. It provides plenty of counter space and can accommodate a small dining area or island.
U-Shaped Kitchen: In this layout, three walls are utilized, creating a U-shape. It's a great option for small kitchens as it offers ample storage and counter space.
6. Designing a Functional and Stylish Small Kitchen
Furniture: When choosing furniture for a small kitchen, opt for pieces that are multi-functional and compact. For example, a kitchen island with storage or a table with built-in shelves can save space and add functionality.
Appliances: Choose appliances that are appropriately sized for a small kitchen. Look for compact options or consider built-in appliances to save counter space. Additionally, opt for energy-efficient appliances to save on both space and utility bills.
Backsplash: A statement backsplash can add personality to a small kitchen and make it feel larger. Consider using light colors and reflective materials to create the illusion of more space.
7. Maximizing Storage in a Small Kitchen
Use Vertical Space: Install shelves or hanging racks above cabinets or on walls to make use of vertical space.
Utilize Cabinet Doors: Install hooks or racks on the inside of cabinet doors to hang items such as pot lids, measuring cups, or cutting boards.
Invest in Drawer Organizers: Drawer organizers can help maximize storage in drawers and keep items organized and easily accessible.
8. Choosing the Right Appliances for a Small Kitchen
Refrigerator: Consider a counter-depth refrigerator to save space or opt for a mini-fridge if you have very limited space.
Dishwasher: If you have the space, a compact dishwasher can be a valuable addition to a small kitchen. Otherwise, opt for a countertop or portable dishwasher that can be stored when not in use.
Microwave: Instead of a traditional countertop microwave, consider a built-in or compact option to save space.
9. Small Kitchen Design Tips and Tricks
Keep Counters Clear: Avoid clutter on your countertops to make your small kitchen feel more spacious. Only keep essential items on the counter and utilize storage solutions to keep everything else out of sight.
Brighten Up: Use light and reflective materials to make your small kitchen feel brighter and more open. This can include light-colored cabinets, countertops, and backsplash, as well as mirrors or glass accents.
Go for Open Shelving: Consider replacing some upper cabinets with open shelves to create the illusion of more space. Just make sure to keep the shelves organized and clutter-free.
10. Creating a Beautiful and Efficient Small Kitchen
Add Personal Touches: Just because your kitchen is small doesn't mean it can't be stylish. Add personal touches with colorful accessories, artwork, or a statement light fixture.
Keep it Clean and Organized: In a small kitchen, clutter can make the space feel even smaller. Make sure to regularly clean and declutter your kitchen to keep it looking and feeling spacious.
Be Creative: Don't be afraid to think outside the box and come up with creative solutions for your small kitchen. Whether it's using a rolling island for extra counter space or repurposing unexpected items for storage, there are plenty of ways to make the most of a limited space.
With these essentials in mind, you can design a small kitchen that is not only functional and efficient but also beautiful and inviting. Remember to make use of every inch of space and get creative with your design to create a kitchen that works for you and your lifestyle.
The Importance of Efficient Storage in Small Kitchen Design
/exciting-small-kitchen-ideas-1821197-hero-d00f516e2fbb4dcabb076ee9685e877a.jpg)
Maximizing Space
 When it comes to small kitchen design, efficient storage is crucial in order to make the most out of limited space. In a small kitchen, every inch counts, and having cluttered countertops and cabinets can make the space feel even smaller. That's why it's important to utilize creative storage solutions to maximize the space available.
One way to do this is by incorporating
multi-functional furniture
into the design. For example, a kitchen island with built-in storage can serve as both a prep space and a place to store pots, pans, and other kitchen essentials. Additionally, utilizing vertical space can help to free up floor space. Installing
hanging racks
for pots and pans or
shelves
for storing frequently used items can make the kitchen feel more open and organized.
When it comes to small kitchen design, efficient storage is crucial in order to make the most out of limited space. In a small kitchen, every inch counts, and having cluttered countertops and cabinets can make the space feel even smaller. That's why it's important to utilize creative storage solutions to maximize the space available.
One way to do this is by incorporating
multi-functional furniture
into the design. For example, a kitchen island with built-in storage can serve as both a prep space and a place to store pots, pans, and other kitchen essentials. Additionally, utilizing vertical space can help to free up floor space. Installing
hanging racks
for pots and pans or
shelves
for storing frequently used items can make the kitchen feel more open and organized.
Decluttering and Organizing
 In a small kitchen, every item needs to have a designated place in order to keep things organized and clutter-free. This means being strategic with storage solutions and getting rid of any unnecessary or rarely used items.
Cabinets and drawers
should be utilized to their full potential, with organizers and dividers to keep items in their designated spaces.
Pantry organization systems
can also be helpful in keeping dry goods and pantry items easily accessible.
Another important aspect of efficient storage in small kitchen design is
smart appliance placement
. Appliances such as microwaves and toasters can take up valuable counter space, so consider installing them under cabinets or in designated appliance garages. This not only frees up counter space but also keeps the kitchen looking neat and tidy.
In a small kitchen, every item needs to have a designated place in order to keep things organized and clutter-free. This means being strategic with storage solutions and getting rid of any unnecessary or rarely used items.
Cabinets and drawers
should be utilized to their full potential, with organizers and dividers to keep items in their designated spaces.
Pantry organization systems
can also be helpful in keeping dry goods and pantry items easily accessible.
Another important aspect of efficient storage in small kitchen design is
smart appliance placement
. Appliances such as microwaves and toasters can take up valuable counter space, so consider installing them under cabinets or in designated appliance garages. This not only frees up counter space but also keeps the kitchen looking neat and tidy.
Customized Solutions
 Every kitchen is unique, and what works for one may not work for another. That's why it's important to consider
customized storage solutions
when designing a small kitchen. This could include incorporating pull-out shelves in cabinets, installing a
lazy Susan
in corner cabinets, or utilizing
drawer dividers
for cutlery and utensils.
In conclusion, efficient storage is an essential aspect of small kitchen design. By maximizing space, decluttering and organizing, and utilizing customized solutions, a small kitchen can feel more functional, spacious, and organized. Remember to always consider the specific needs and layout of the kitchen when designing storage solutions, and don't be afraid to get creative in order to make the most out of limited space.
Every kitchen is unique, and what works for one may not work for another. That's why it's important to consider
customized storage solutions
when designing a small kitchen. This could include incorporating pull-out shelves in cabinets, installing a
lazy Susan
in corner cabinets, or utilizing
drawer dividers
for cutlery and utensils.
In conclusion, efficient storage is an essential aspect of small kitchen design. By maximizing space, decluttering and organizing, and utilizing customized solutions, a small kitchen can feel more functional, spacious, and organized. Remember to always consider the specific needs and layout of the kitchen when designing storage solutions, and don't be afraid to get creative in order to make the most out of limited space.














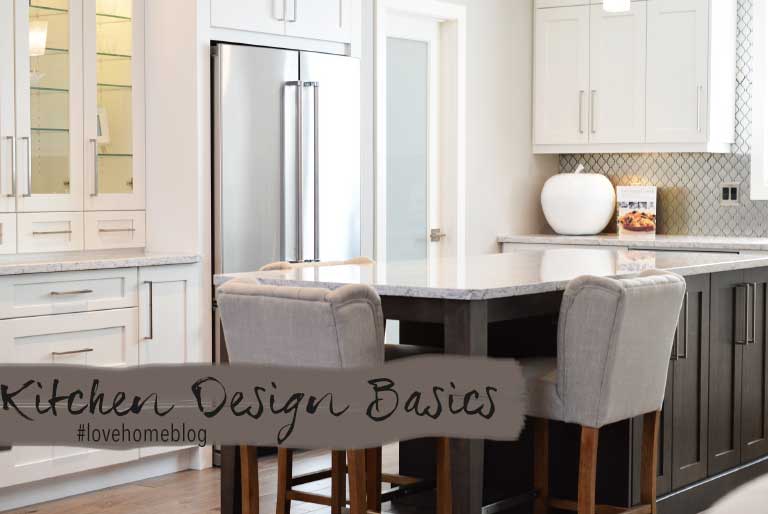

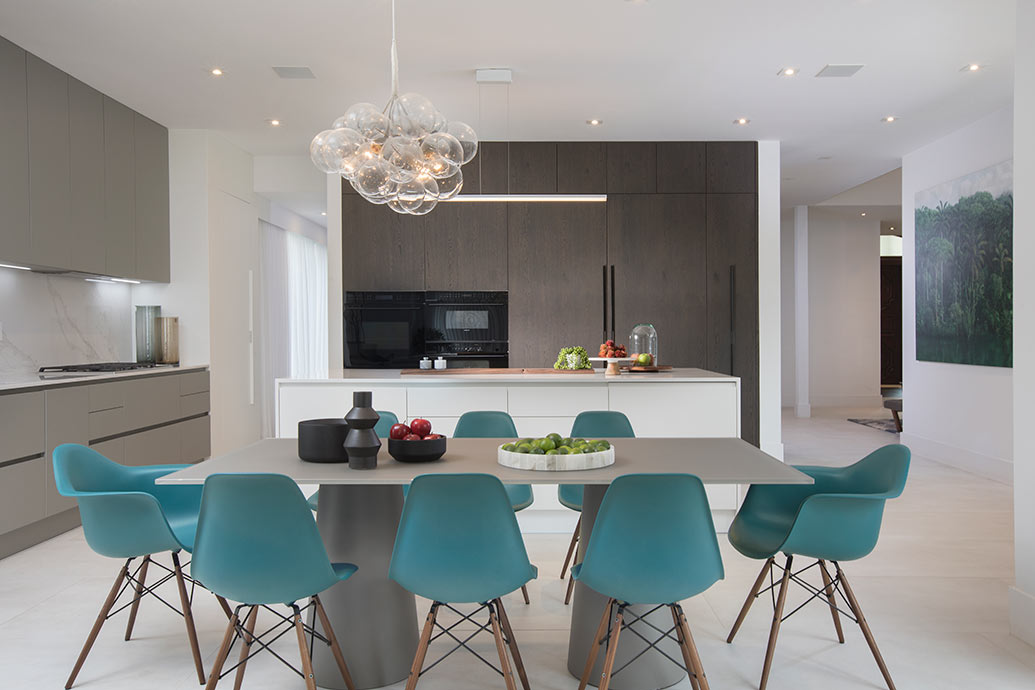





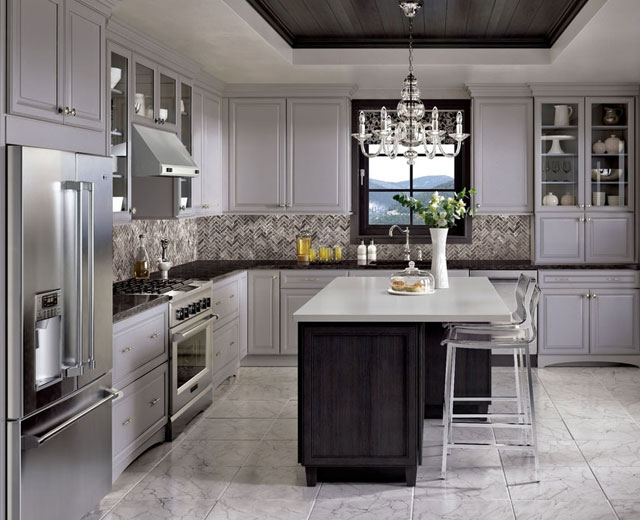


/Modernkitchen-GettyImages-1124517056-c5fecb44794f4b47a685fc976c201296.jpg)







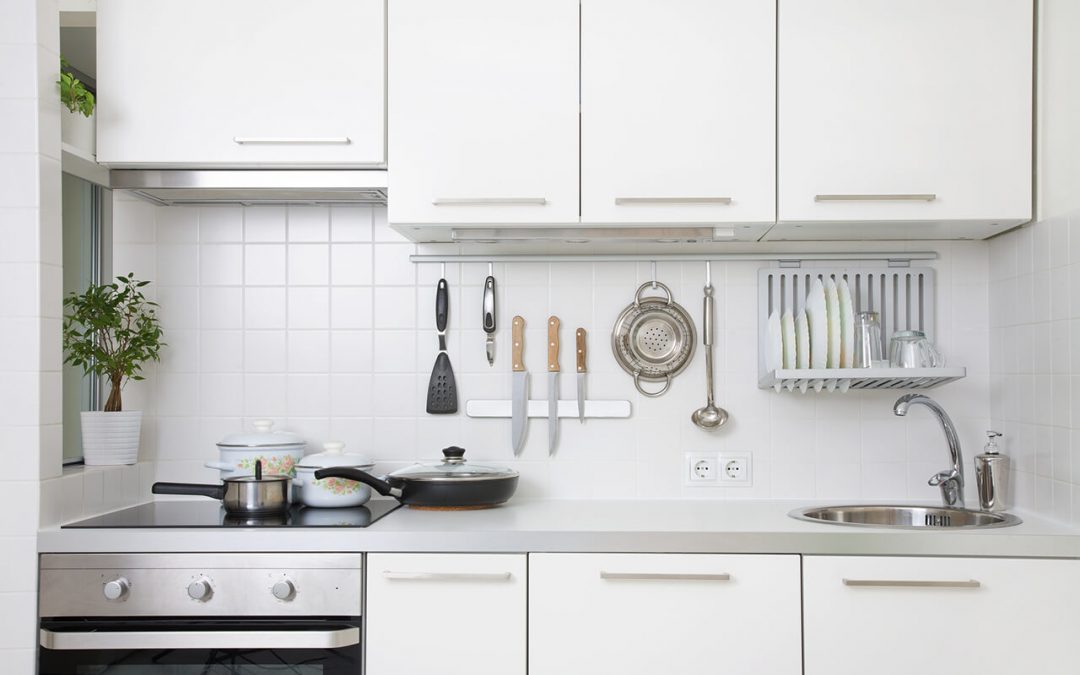

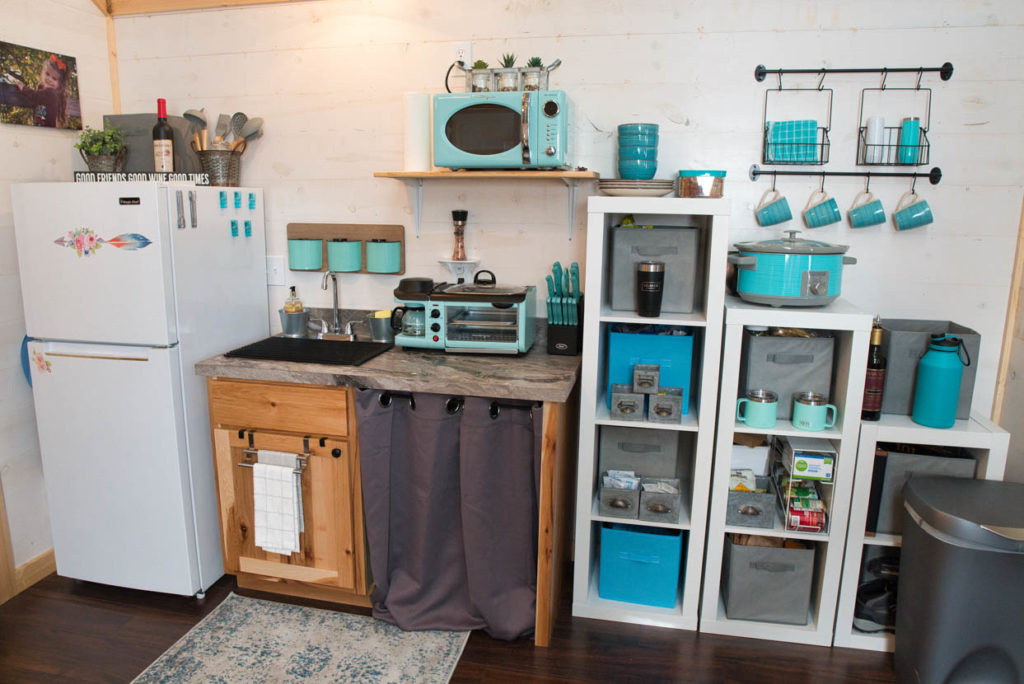

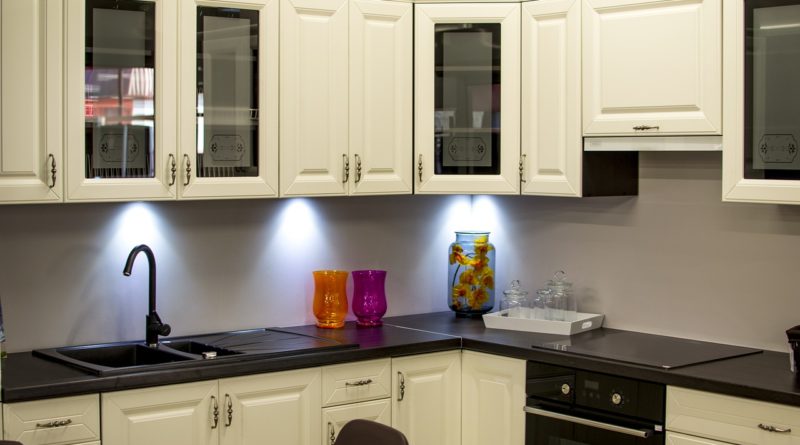



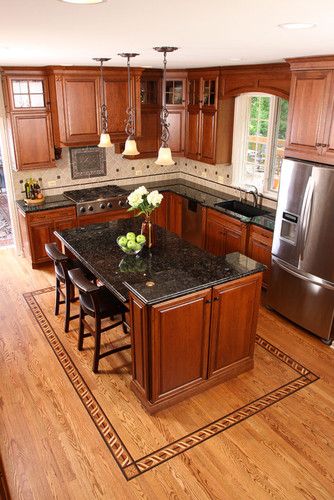








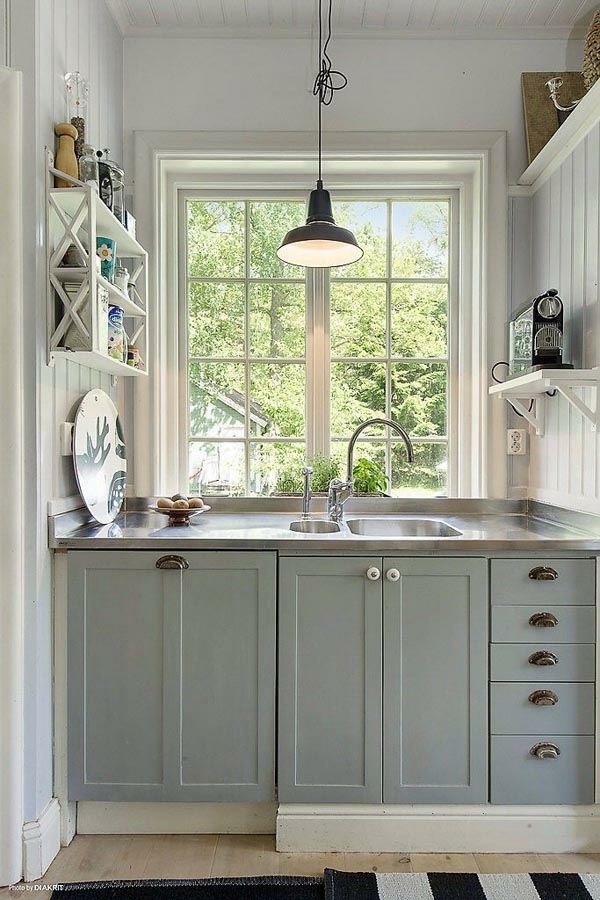

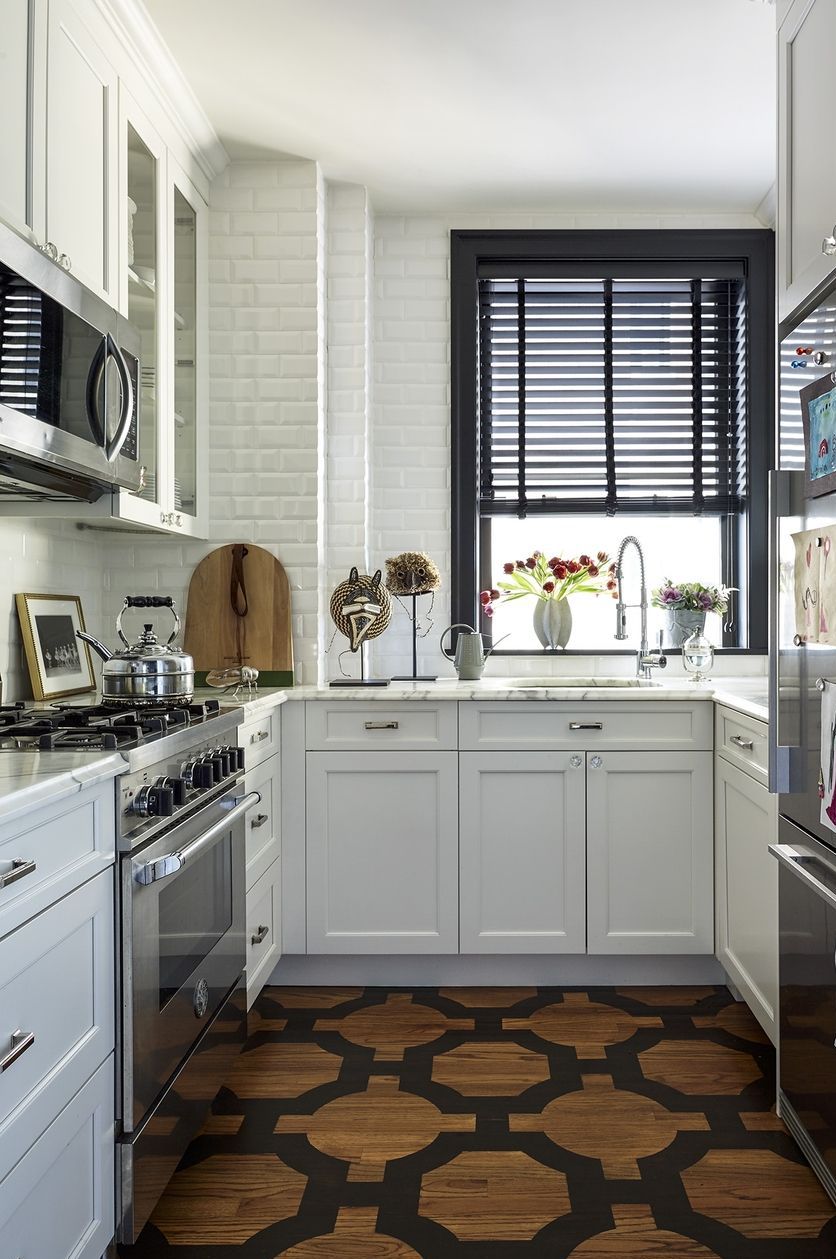

:max_bytes(150000):strip_icc()/light-blue-modern-kitchen-CWYoBOsD4ZBBskUnZQSE-l-97a7f42f4c16473a83cd8bc8a78b673a.jpg)
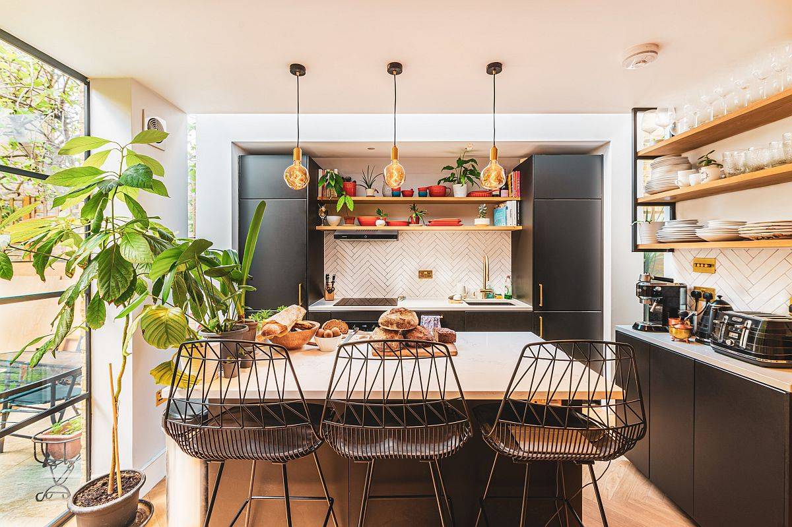


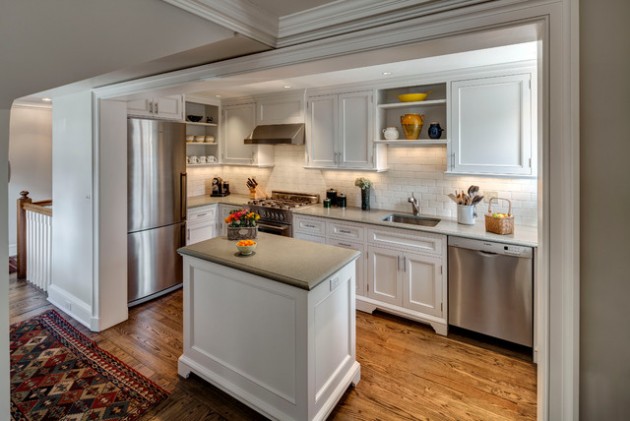



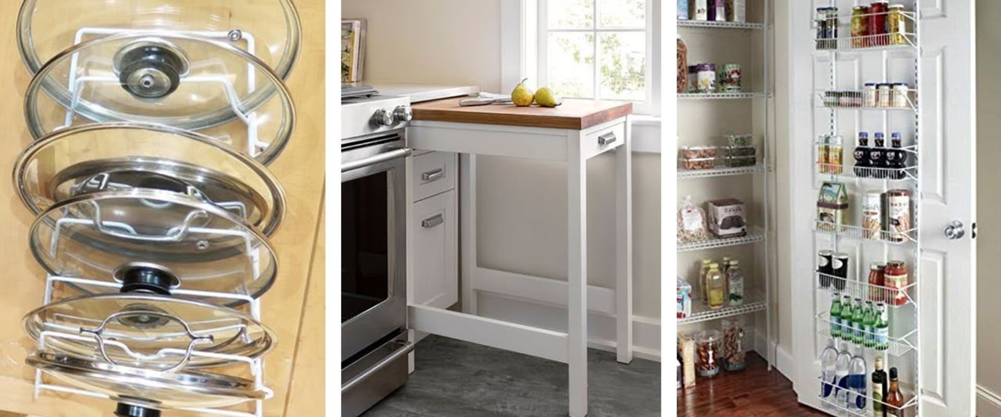






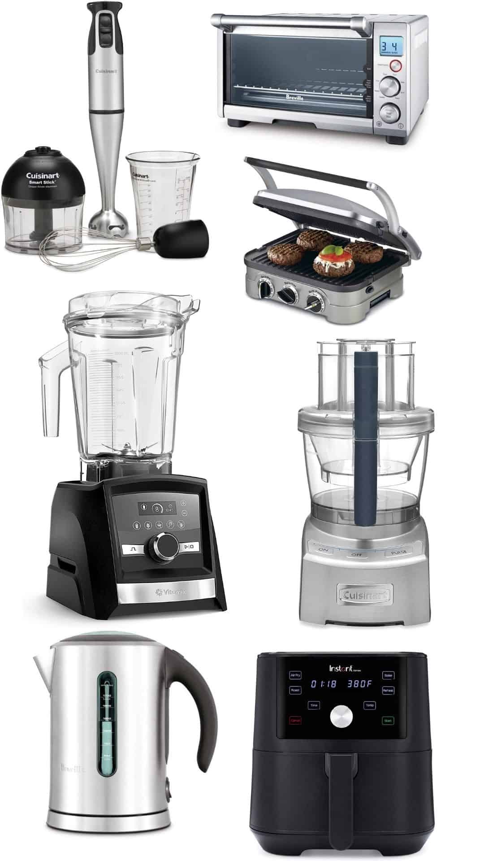


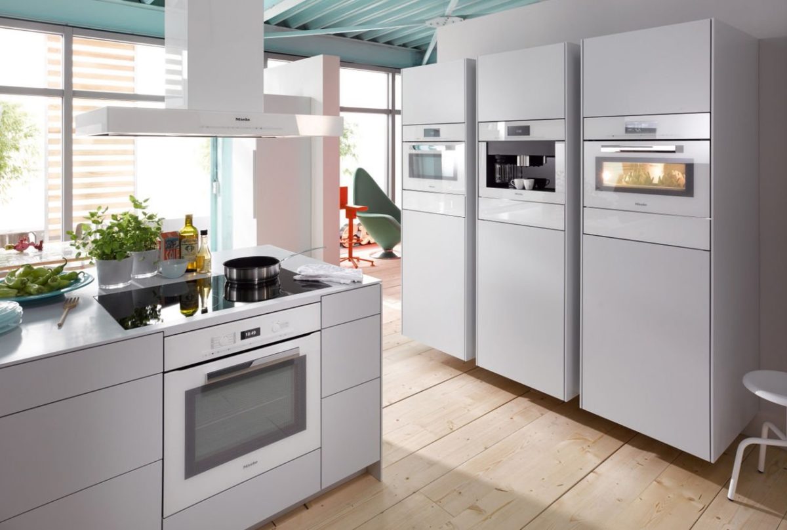



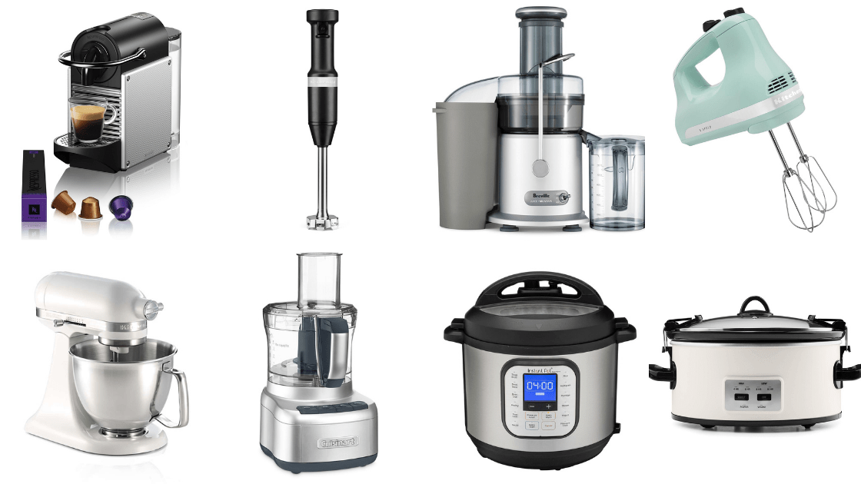







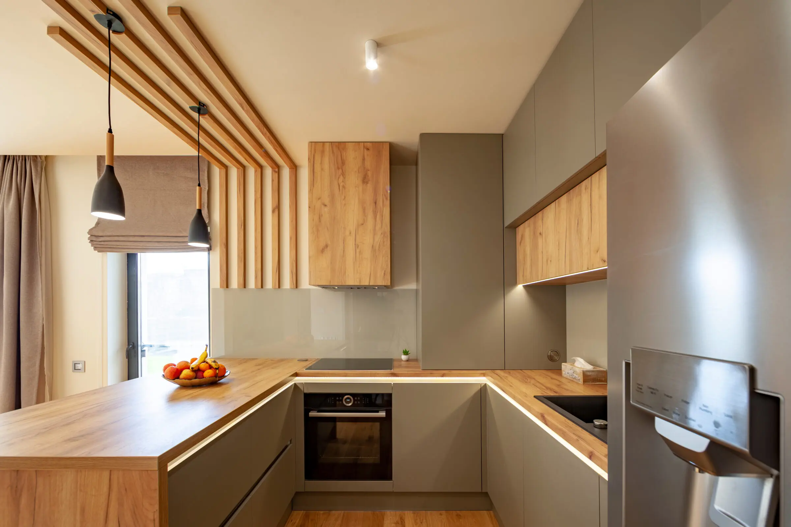





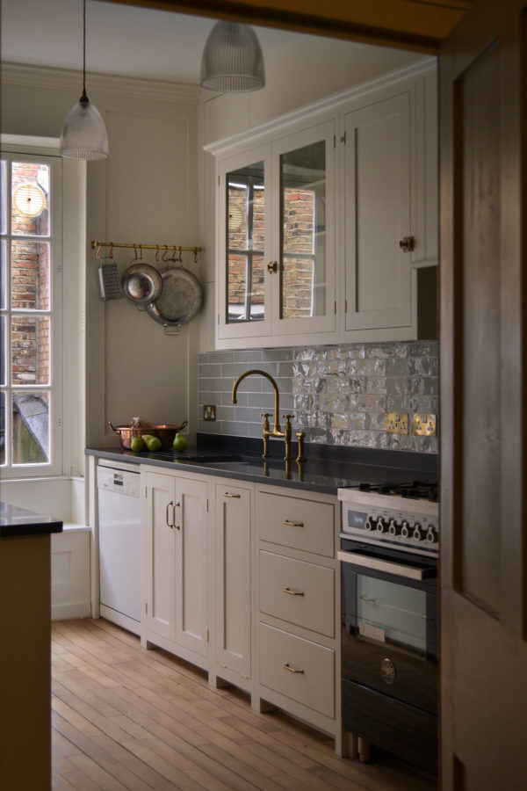



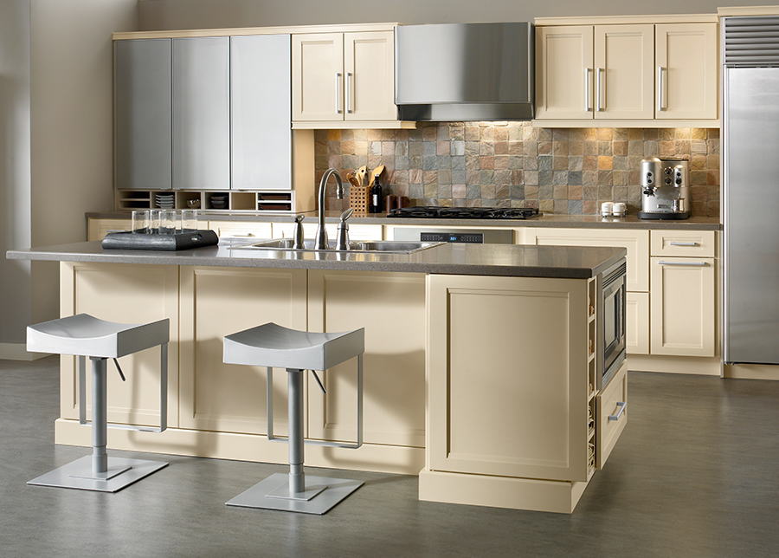


:max_bytes(150000):strip_icc()/exciting-small-kitchen-ideas-1821197-hero-d00f516e2fbb4dcabb076ee9685e877a.jpg)





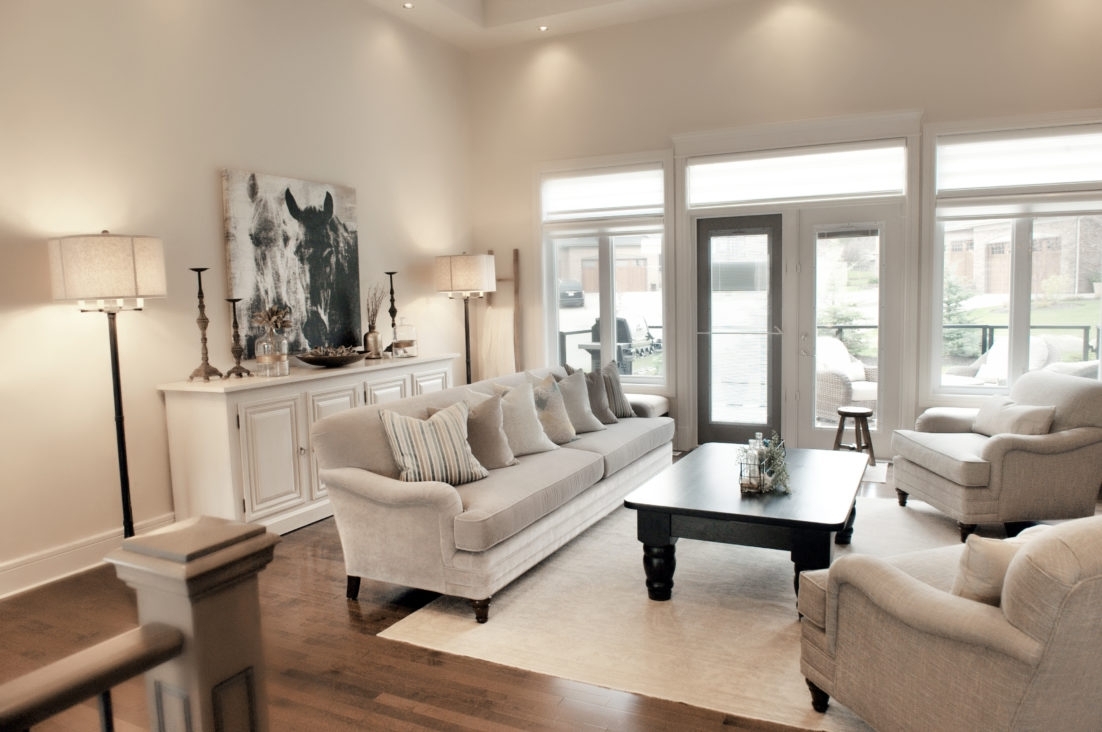

:max_bytes(150000):strip_icc()/Kitchentracklighting-GettyImages-1129132325-1989f37a082c493391d16a1659f1a509.jpg)
