One of the most important elements of an ergonomic kitchen design is the countertops. These surfaces are where you will be preparing food, cooking, and even eating. Adjustable countertops allow you to customize the height to fit your individual needs. This is especially beneficial for those with back problems or those who are taller or shorter than average. By being able to adjust the height, you can avoid straining your back or arms while working in the kitchen.1. Adjustable Countertops
Another feature that can greatly improve the functionality and ergonomics of your kitchen is pull-out shelves. These shelves are designed to slide out, making it easier to reach items stored in the back of cabinets. No more digging around and straining your back to reach that pot or pan. Plus, pull-out shelves can also help to reduce clutter and keep your kitchen organized.2. Pull-Out Shelves
In addition to pull-out shelves, wall-mounted cabinets are another great feature that can improve the ergonomics of your kitchen. These cabinets are mounted at a height that is comfortable for most individuals, making it easier to reach items without straining or stretching. Plus, they also free up valuable counter space, allowing for a more efficient use of your kitchen.3. Wall-Mounted Cabinets
Having proper lighting in your kitchen is crucial for both functionality and safety. Task lighting refers to lighting that is specifically designed for certain tasks, such as cooking or food prep. This type of lighting is typically brighter and more focused, making it easier to see what you're doing. This can help reduce eye strain and prevent accidents in the kitchen.4. Task Lighting
When designing an ergonomic kitchen, it's important to consider the overall layout and flow of the space. Wide walkways are essential for creating a functional and safe kitchen. This allows for easy movement between different areas of the kitchen, such as the stove and sink. It also allows for multiple people to work in the kitchen without feeling cramped or in each other's way.5. Wide Walkways
If you have ever cooked in a kitchen with all appliances at standard height, you know the strain it can put on your back and arms. Lowered appliances are a game-changer for those looking to create an ergonomic kitchen. By lowering the height of your stove, oven, and dishwasher, you can reduce strain on your back and arms while cooking or doing dishes.6. Lowered Appliances
Safety should always be a top priority in any kitchen design. For an ergonomic kitchen, it's important to have non-slip flooring. This can prevent accidents and falls, especially when working with water or other liquids. There are many options for non-slip flooring, such as rubber, cork, or textured tile.7. Non-Slip Flooring
In addition to adjustable countertops, multi-level countertops can also be a great feature for an ergonomic kitchen. These countertops have different levels, allowing you to work at a comfortable height for different tasks. For example, a lower level may be more suitable for chopping and prepping, while a higher level may be better for baking or standing while eating.8. Multi-Level Countertops
Having a well-organized pantry is key for a functional kitchen. Roll-out pantries are a great addition to any ergonomic kitchen design. These can be installed in a cabinet or pantry and feature pull-out shelves, making it easier to access items stored in the back. This can save you from having to reach or bend over, reducing strain on your back and arms.9. Roll-Out Pantry
Last but not least, D-shaped handles are a small but impactful feature that can greatly improve the ergonomics of your kitchen. These handles are designed to fit comfortably in your hand, making it easier to open and close cabinets and drawers. Plus, they can add a modern and sleek touch to your kitchen design. In conclusion, an ergonomic kitchen design is essential for creating a functional and safe space for cooking and food prep. By incorporating features like adjustable countertops, pull-out shelves, and task lighting, you can improve the functionality and comfort of your kitchen. Don't overlook the importance of ergonomic design when planning your dream kitchen.10. D-shaped Handles
The Importance of Ergonomic Kitchen Design Layout in Creating a Functional and Efficient Space
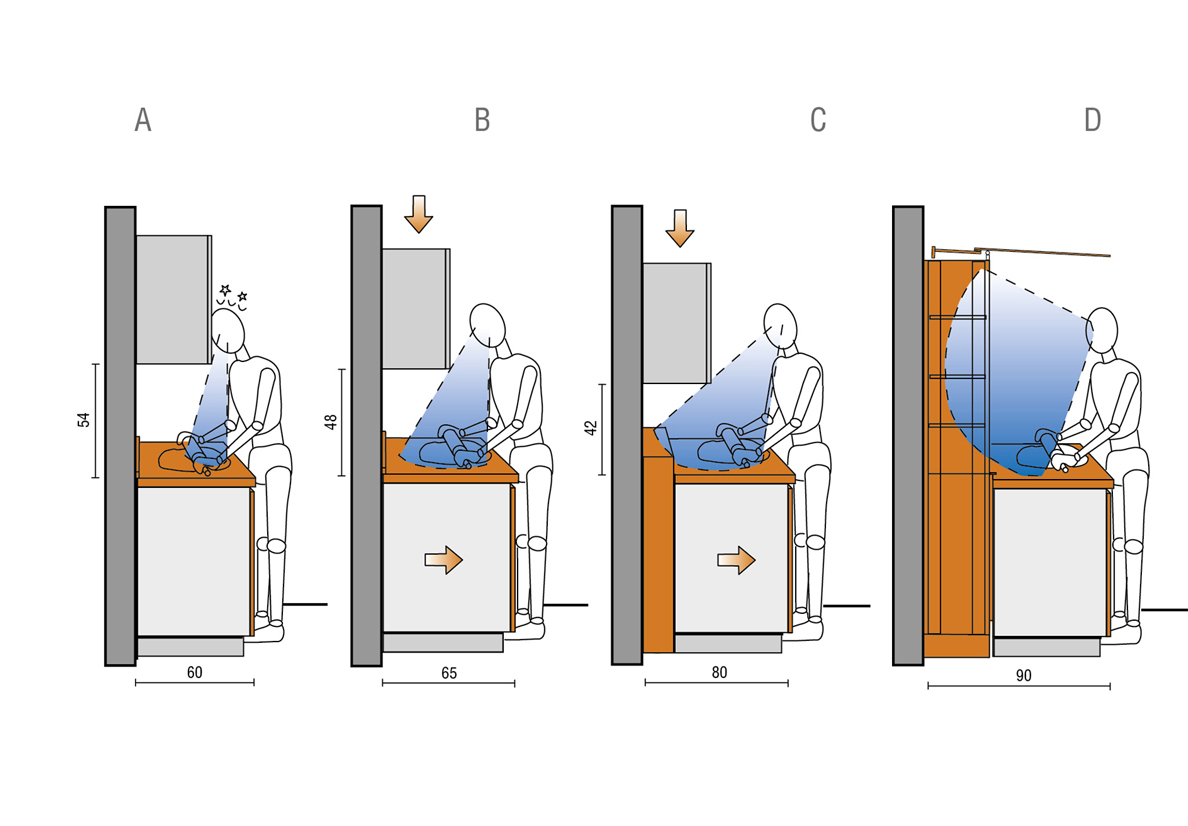
Maximizing Space and Efficiency
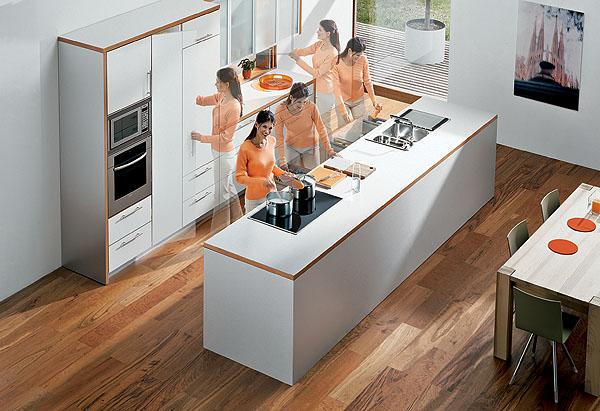 When designing a kitchen,
ergonomics
should be a top priority. This refers to the study of the relationship between people and their environment, and how to create spaces that are comfortable, efficient, and safe. In the case of kitchen design, this means creating a layout that maximizes space and promotes efficient movement and functionality. A well-designed kitchen will not only make your cooking and meal prep tasks easier, but it can also save you time and energy in the long run.
When designing a kitchen,
ergonomics
should be a top priority. This refers to the study of the relationship between people and their environment, and how to create spaces that are comfortable, efficient, and safe. In the case of kitchen design, this means creating a layout that maximizes space and promotes efficient movement and functionality. A well-designed kitchen will not only make your cooking and meal prep tasks easier, but it can also save you time and energy in the long run.
Consider Your Workflow
 The first step in creating an
ergonomic kitchen design layout
is to consider your workflow. Think about the tasks you perform in the kitchen on a daily basis and how you move around the space. The most efficient kitchen layouts are based on the "work triangle" concept, where the fridge, sink, and stove are positioned in a triangular shape for easy access. This allows for a smooth flow of movement between the three main areas of the kitchen, minimizing the need to backtrack or take unnecessary steps.
The first step in creating an
ergonomic kitchen design layout
is to consider your workflow. Think about the tasks you perform in the kitchen on a daily basis and how you move around the space. The most efficient kitchen layouts are based on the "work triangle" concept, where the fridge, sink, and stove are positioned in a triangular shape for easy access. This allows for a smooth flow of movement between the three main areas of the kitchen, minimizing the need to backtrack or take unnecessary steps.
Optimize for Accessibility and Safety
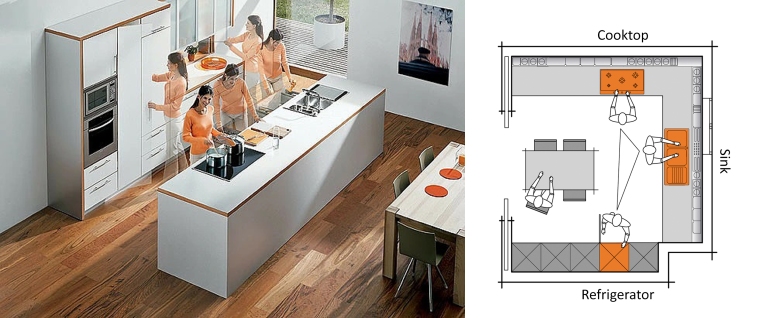 Another important aspect of
ergonomic kitchen design
is accessibility and safety. The layout should be designed in a way that allows for easy access to all areas of the kitchen, even for those with mobility limitations. This can be achieved by incorporating pull-out shelves, adjustable countertops, and multi-level workspaces. Additionally, it's important to consider the placement of appliances and cabinets to avoid any potential hazards or accidents.
Another important aspect of
ergonomic kitchen design
is accessibility and safety. The layout should be designed in a way that allows for easy access to all areas of the kitchen, even for those with mobility limitations. This can be achieved by incorporating pull-out shelves, adjustable countertops, and multi-level workspaces. Additionally, it's important to consider the placement of appliances and cabinets to avoid any potential hazards or accidents.
Utilize Vertical Space
 In a small kitchen,
ergonomic design
is crucial in order to maximize space. One way to achieve this is by utilizing vertical space. This means utilizing walls and tall cabinets for storage, as well as incorporating hanging racks and shelves. This not only frees up counter space but also makes commonly used items easily accessible.
In a small kitchen,
ergonomic design
is crucial in order to maximize space. One way to achieve this is by utilizing vertical space. This means utilizing walls and tall cabinets for storage, as well as incorporating hanging racks and shelves. This not only frees up counter space but also makes commonly used items easily accessible.
Conclusion
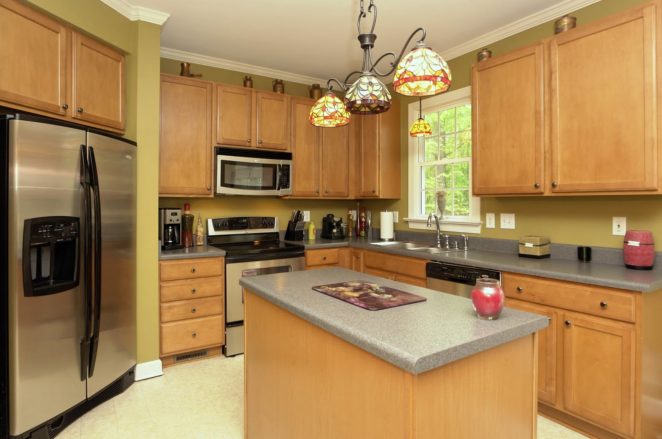 In conclusion, an
ergonomic kitchen design layout
is essential in creating a functional and efficient space. By considering workflow, accessibility, safety, and utilizing vertical space, you can design a kitchen that not only looks great but also makes your cooking and meal prep tasks easier and more enjoyable. So next time you're planning a kitchen renovation, don't forget to prioritize
ergonomics
for a well-designed and highly functional space.
In conclusion, an
ergonomic kitchen design layout
is essential in creating a functional and efficient space. By considering workflow, accessibility, safety, and utilizing vertical space, you can design a kitchen that not only looks great but also makes your cooking and meal prep tasks easier and more enjoyable. So next time you're planning a kitchen renovation, don't forget to prioritize
ergonomics
for a well-designed and highly functional space.




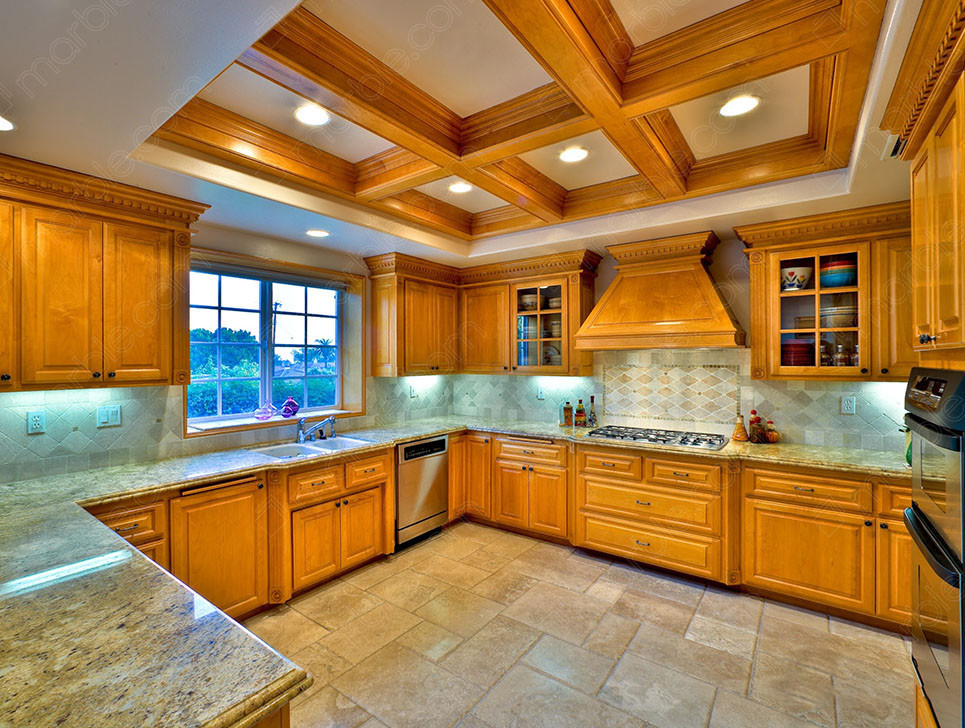

















/cdn.vox-cdn.com/uploads/chorus_asset/file/19496473/drawer_illo.jpg)


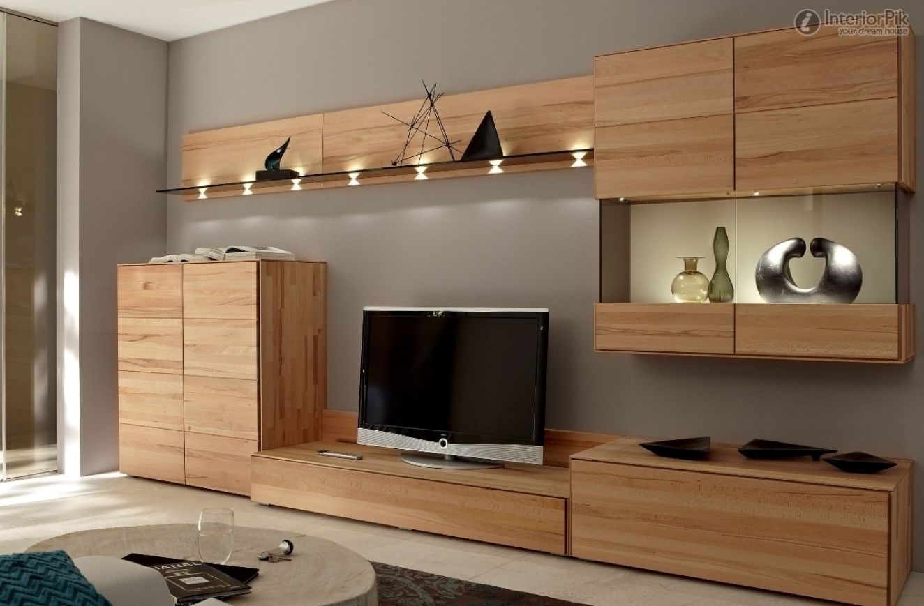













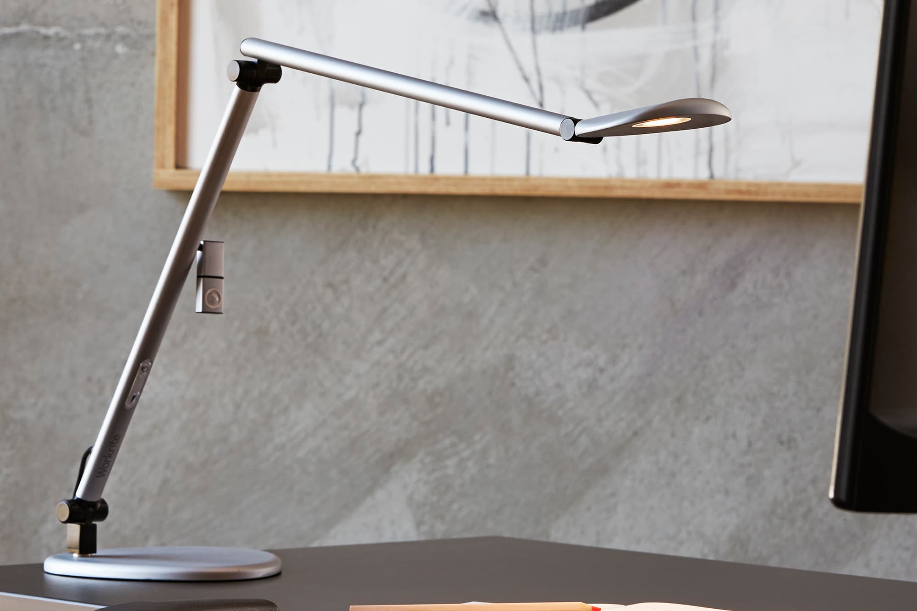










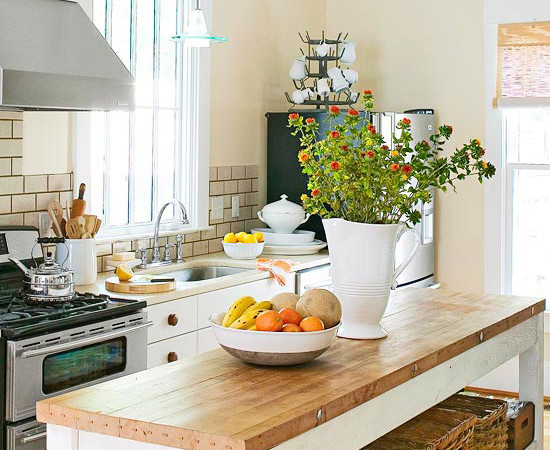







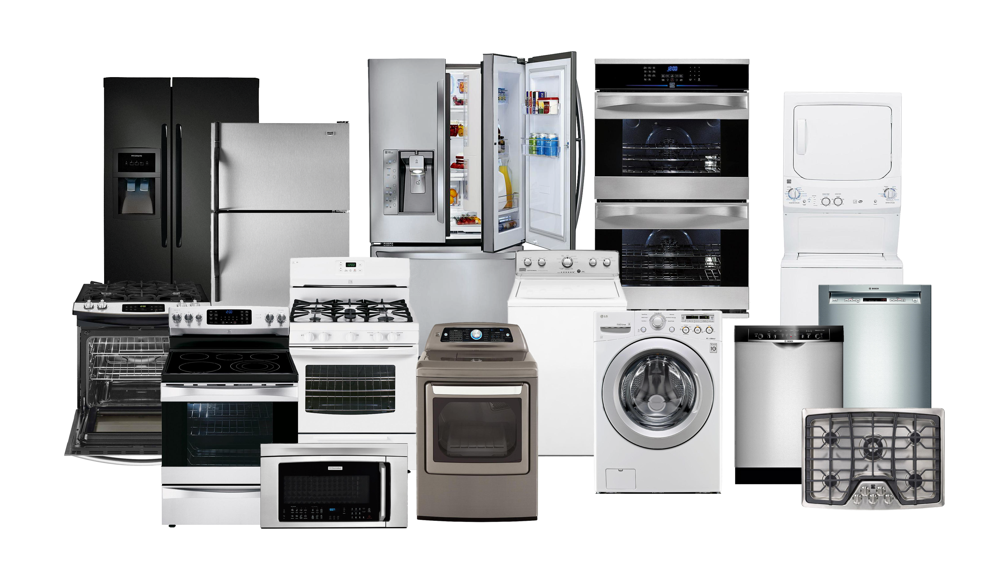



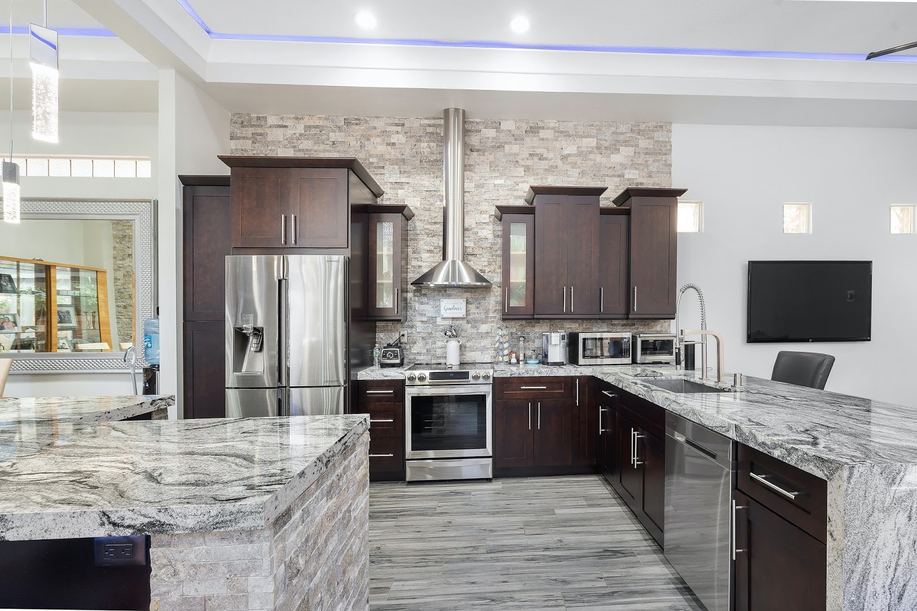



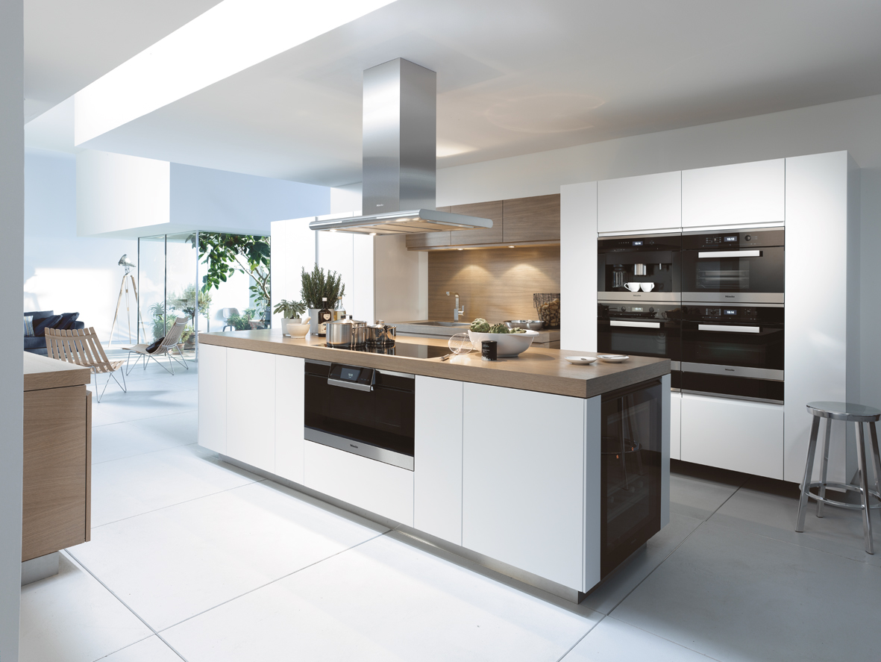



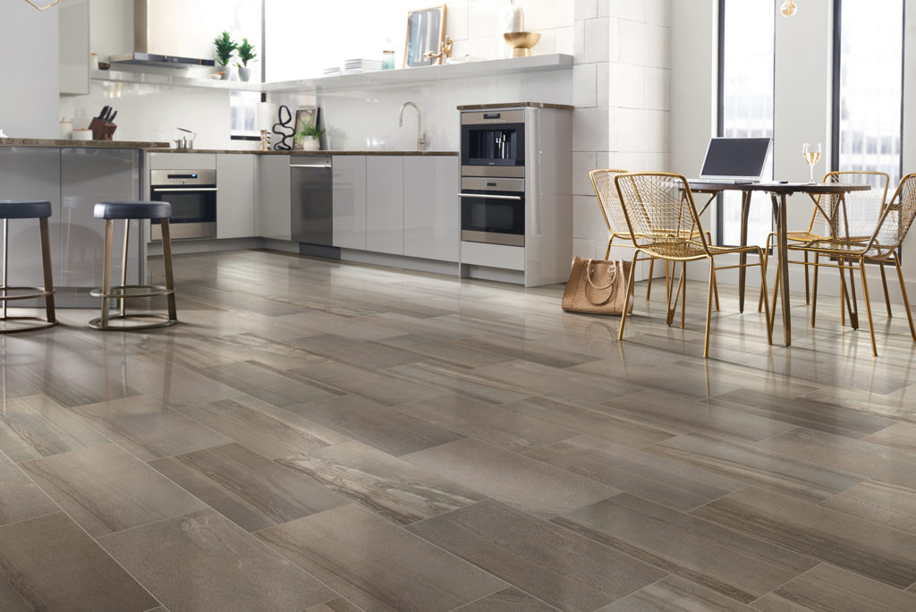








.jpg)



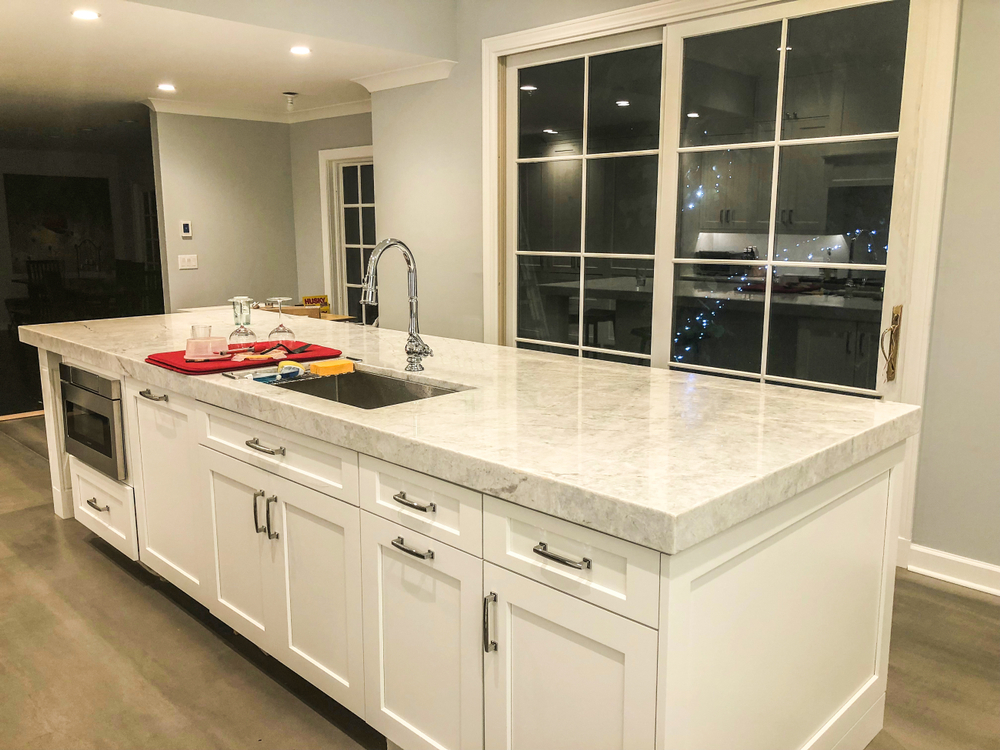





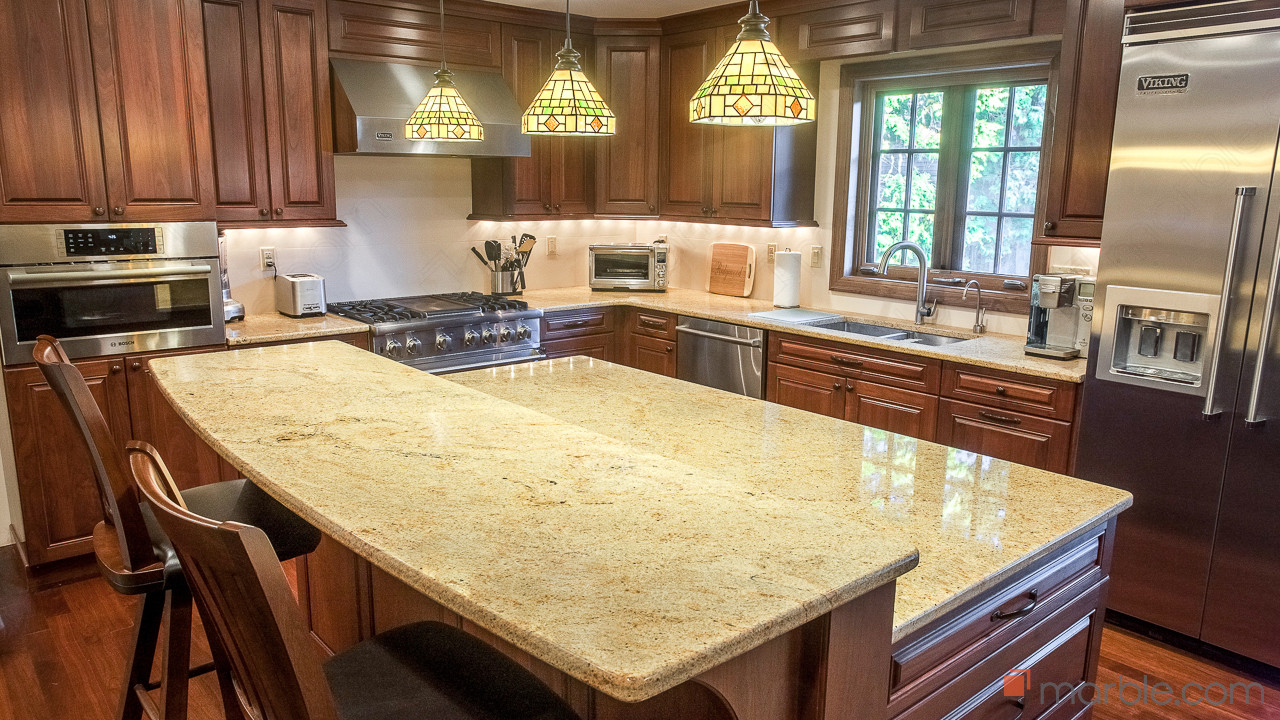









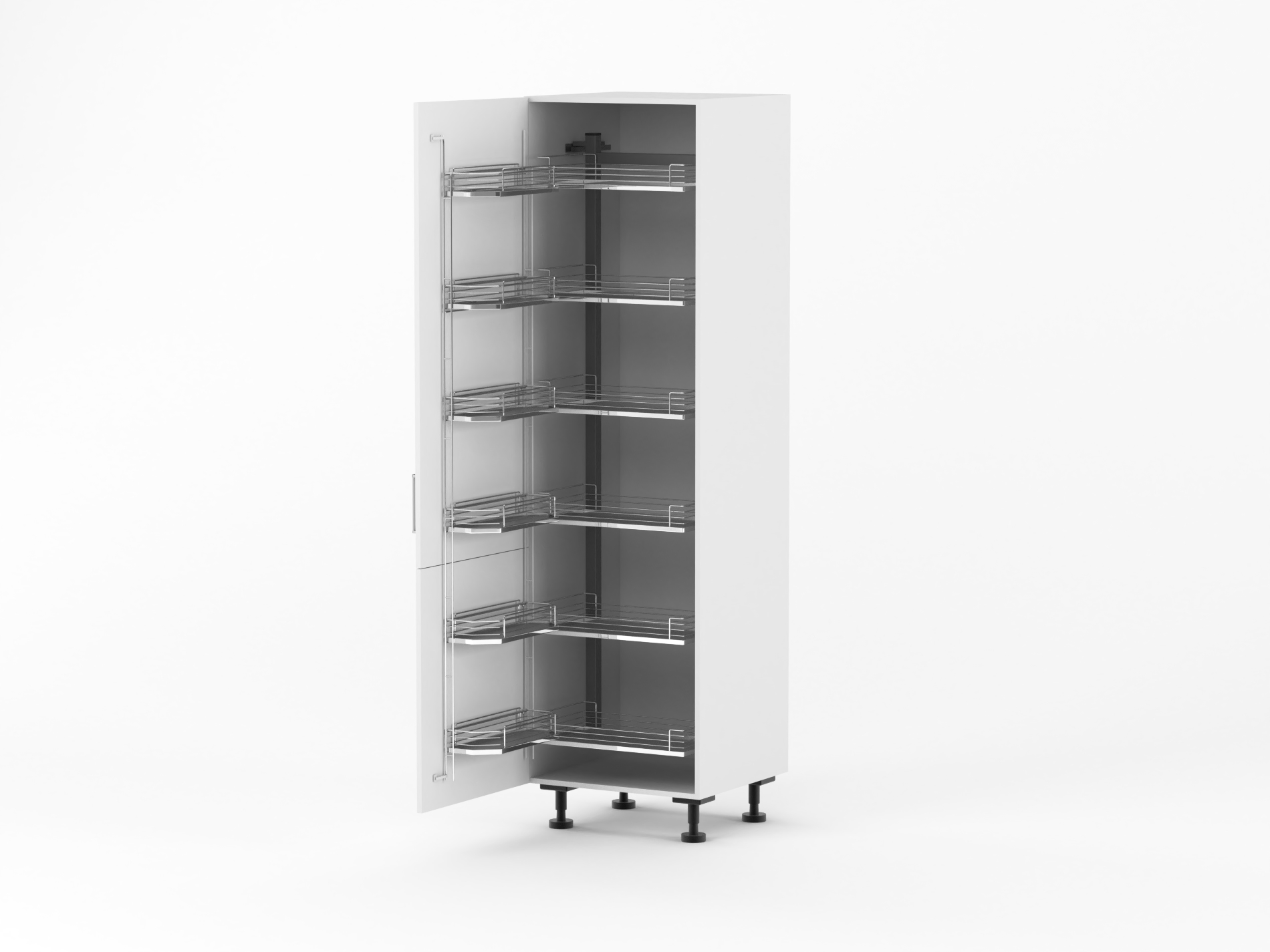

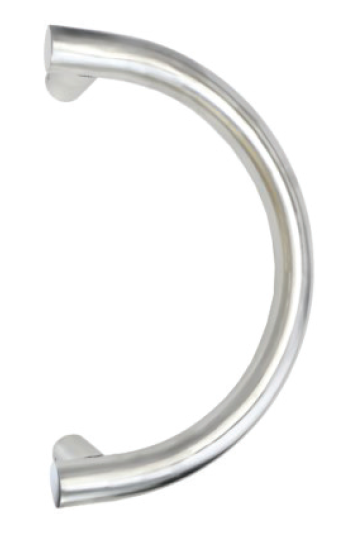








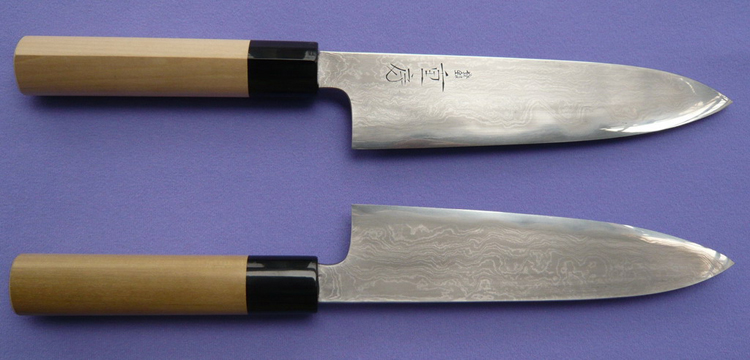

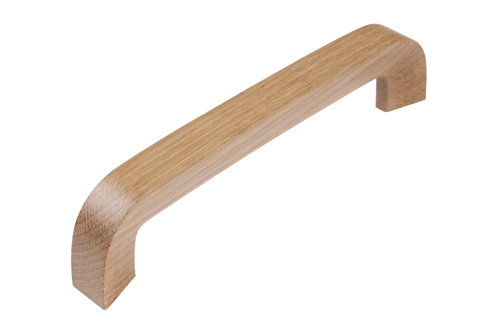


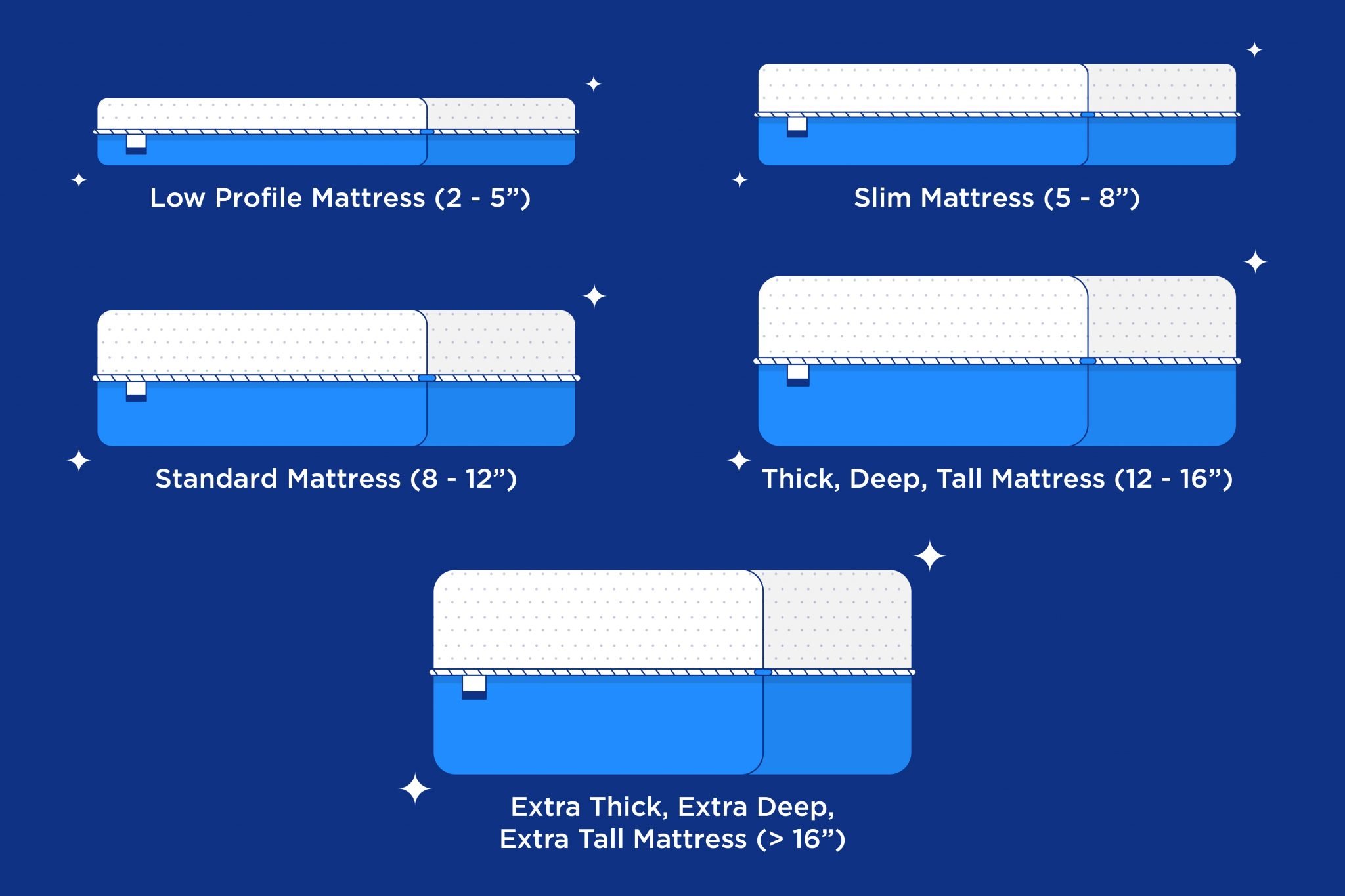



:max_bytes(150000):strip_icc()/20201016_BeccaInteriors_Southampton-12-05804a4b4db6441eb16af7617793e928.jpg)
