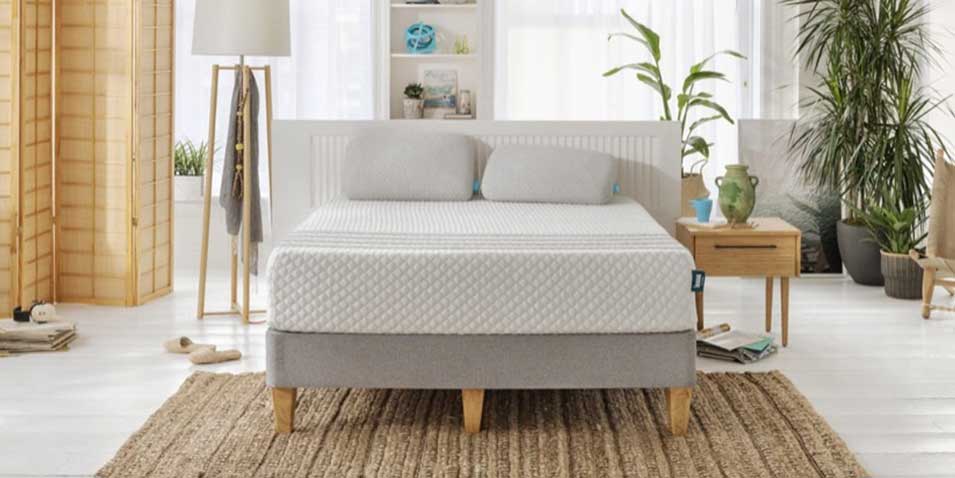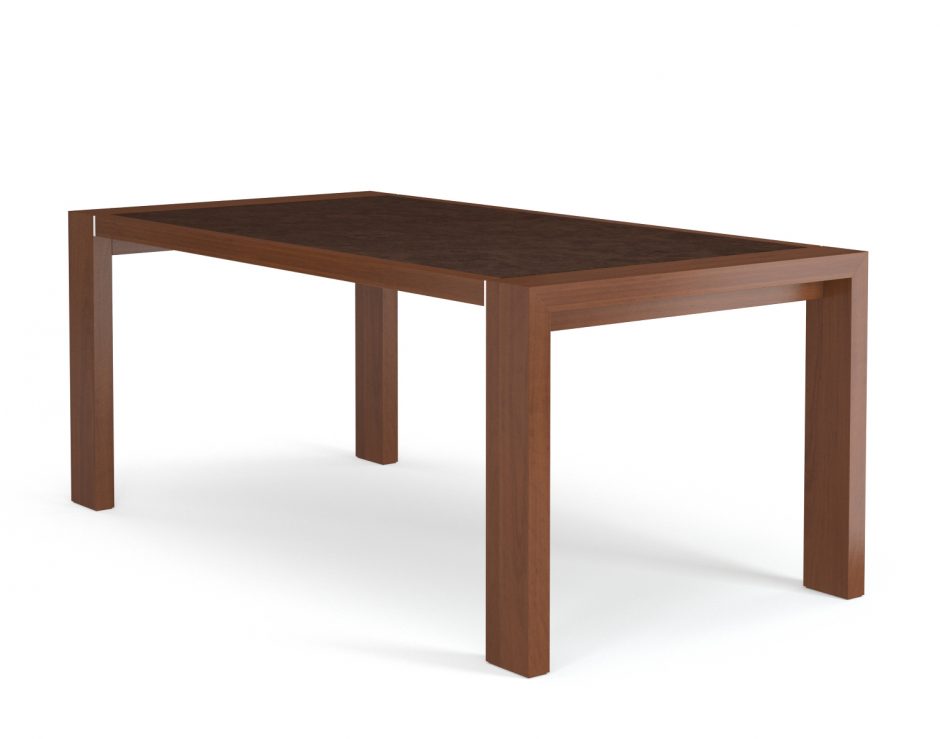Start creating your Art Deco home plans by sketching your ideas out on paper. Draw rough models of the house plans you have in mind. Look for angles and patterns that stand out and reflect the Art Deco style. Reference reference similar house plans to identify the criteria that make the house plans look attractive. Set a timeline to ensure that you complete your project on time. Make sure your final plans are detailed and precise.Use Sketching or Freehand Drawing
Take inspiration from existing Art Deco house designs. Have a look at some of the most iconic homes from the 1920s and 1930s to get a better understanding of what works and what doesn’t. Browse magazines, books, or look online for Art Deco house plans. Consider discussing some of your ideas with architects and get their opinion regarding the designs.Reference Existing House Designs
For a serious project, consider investing in high-end architecture software. Such programs allow you to play around with different ideas that you may have. You can add furniture, lighting, and various other elements to your plans, allowing you to see exactly what the final result may look like. Professional software provides a vast number of tools to help you achieve the exact look that you have in mind.Consult Professional Architecture Software
There are many online house plan templates available for free. Such templates provide the basic structure for your Art Deco house plans. They come in handy when you are starting from scratch and don’t know where to begin. They also provide an easy way to create thoughtful, detailed plans without investing in expensive software.Find Online House Plan Templates
Once you have a clear plan of what you would like your Art Deco house to look like, consider using paper mock-ups and cardboard models to see it come to life. Using 3D models will enable you to get a better picture of your final design. You can also save time by reducing the number of revisions you need to make when creating working designs.Try Paper Mock-ups or Cardboard Models
It is important to prioritize your requirements when creating Art Deco house plans. Make sure you consider size, budget, and location when deciding on the different features you would like to incorporate into your design. Think about each option’s importance and decide if you are willing to downsize certain features to make room for others. Downsizing options will help you stay in budget and make room for more features.Prioritize Requirements and Draw Out Downsizing Options
If you don’t have the experience or the resources, you may want to look into professional assistance. With professional help, you will be able to create detailed, perfect plans for your Art Deco house. You can either hire a designer or an architect to walk you through the whole process. It is important to get professional advice and guidance in order to ensure your plans meet legal requirements or certain limitations.Get Professional Assistance
The internet is a great source of inspiration and assistance for people looking to create Art Deco house plans. There are many websites, forums, and blogs that offer free advice and guidance for designing an Art Deco house. Make sure you search for specific information, as these websites often include tips and suggestions for choosing the right materials, colors, and features.Utilize Online Assistance
The accuracy of your plan depends on how precise you plan and measure. Make sure you use a measuring tape and draw perpendicular lines on your paper or computer sketch to ensure that all measurements are accurate. This will also make it easier to transfer your plan to a professional software. Check your plans and blueprints after every step to identify any mistakes or omissions.Use a Measuring Tape and Perpendicular Lines
When designing an Art Deco house, make sure you explore different ideas and concepts before making a decision. Brainstorming with your family or friends will assist in coming up with new ideas and pointing out the best features from individual plans. Create multiple sketches for the different rooms and compare them to decide on the best features and settings for your Art Deco house.Brainstorm Concepts Before Making Decisions
Digital Tools For Easier House Design
 When it comes to starting the process of designing a home, it can often be difficult to visualize the end result. Digital tools now exist to make drawing a house plan easier and more comprehensive than ever, allowing for experimentation and refining of the design process.
When it comes to starting the process of designing a home, it can often be difficult to visualize the end result. Digital tools now exist to make drawing a house plan easier and more comprehensive than ever, allowing for experimentation and refining of the design process.
Computer Assisted Design (CAD) Software
 Computer-aided design (CAD) software is a great way to explore various
house design
ideas and generate a 3D model of the model you envision. CAD tools feature an intuitive user interface that allows users drag-and-drop different parts of the design and adjust dimensions and shapes until they find the perfect solution. These types of tools can be used to create plans, elevations, roof designs, and much more. Many of the top CAD programs allow collaboration and sharing of designs, enabling teams of architects and engineers to work together on a project.
Computer-aided design (CAD) software is a great way to explore various
house design
ideas and generate a 3D model of the model you envision. CAD tools feature an intuitive user interface that allows users drag-and-drop different parts of the design and adjust dimensions and shapes until they find the perfect solution. These types of tools can be used to create plans, elevations, roof designs, and much more. Many of the top CAD programs allow collaboration and sharing of designs, enabling teams of architects and engineers to work together on a project.
3D Rendering Services
 For more sophisticated and realistic
drawing a house plan
, many people turn to 3D rendering services. 3D rendering brings an entire house’s design to life, incorporating details such as textures, lighting, and materials to give the viewer a more comprehensive understanding of what the final design will look like. This allows more dynamic adjustments to be made, such as changes in color and texture of the walls, ceilings, and flooring. 3D rendering also allows for experimenting with different types of furniture and fixtures, giving homeowners the ability to visualize their finished house without having to actually build it.
For more sophisticated and realistic
drawing a house plan
, many people turn to 3D rendering services. 3D rendering brings an entire house’s design to life, incorporating details such as textures, lighting, and materials to give the viewer a more comprehensive understanding of what the final design will look like. This allows more dynamic adjustments to be made, such as changes in color and texture of the walls, ceilings, and flooring. 3D rendering also allows for experimenting with different types of furniture and fixtures, giving homeowners the ability to visualize their finished house without having to actually build it.
DIY Home Design Software
 For those who have basic design skills but don’t want to commit to a full-service design program, there are various DIY home design software programs available. Many of these tools allow users to create
floor plans
from scratch, using drag-and-drop capabilities to piece together the desired components. These tools also typically include features such as dimension adjustment, furnishings, and textures to create a representation of what the completed home could look like.
For those who have basic design skills but don’t want to commit to a full-service design program, there are various DIY home design software programs available. Many of these tools allow users to create
floor plans
from scratch, using drag-and-drop capabilities to piece together the desired components. These tools also typically include features such as dimension adjustment, furnishings, and textures to create a representation of what the completed home could look like.
Interactive Design Tools
 For a more interactive design process, interactive design tools allow users to start with a set template and then build off of it. Through this method, users can evaluate various design options and easily switch back and forth between them until they come to a decision. Additionally, these tools are often equipped with a “walk-through” feature, allowing the user to walk through the model of their proposed home and evaluate different perspectives on the design.
For a more interactive design process, interactive design tools allow users to start with a set template and then build off of it. Through this method, users can evaluate various design options and easily switch back and forth between them until they come to a decision. Additionally, these tools are often equipped with a “walk-through” feature, allowing the user to walk through the model of their proposed home and evaluate different perspectives on the design.



































































































