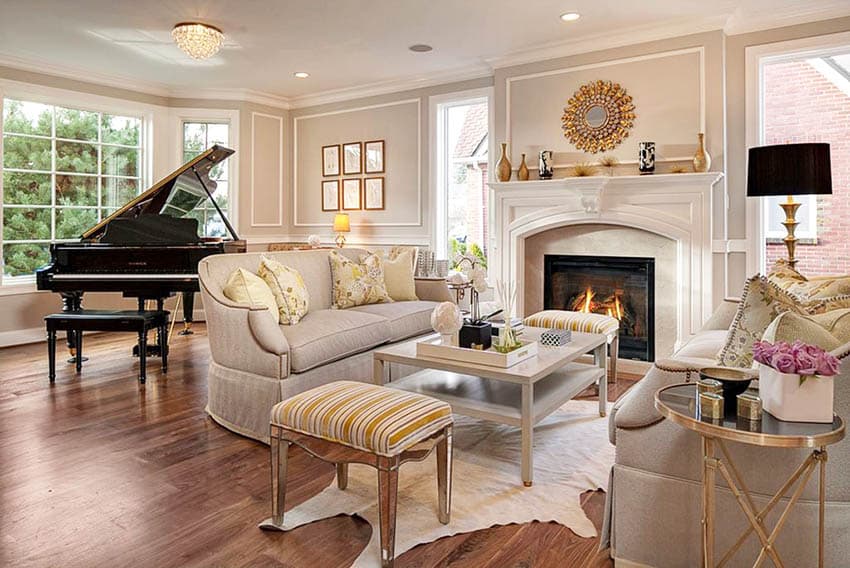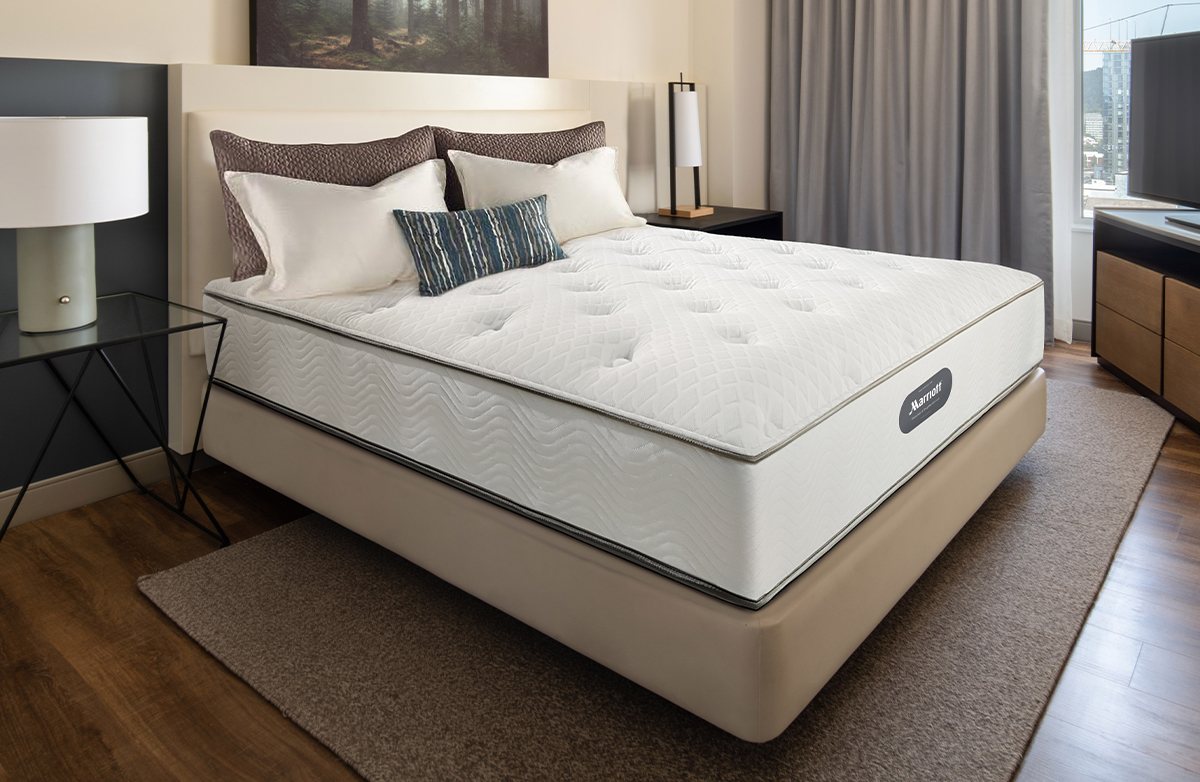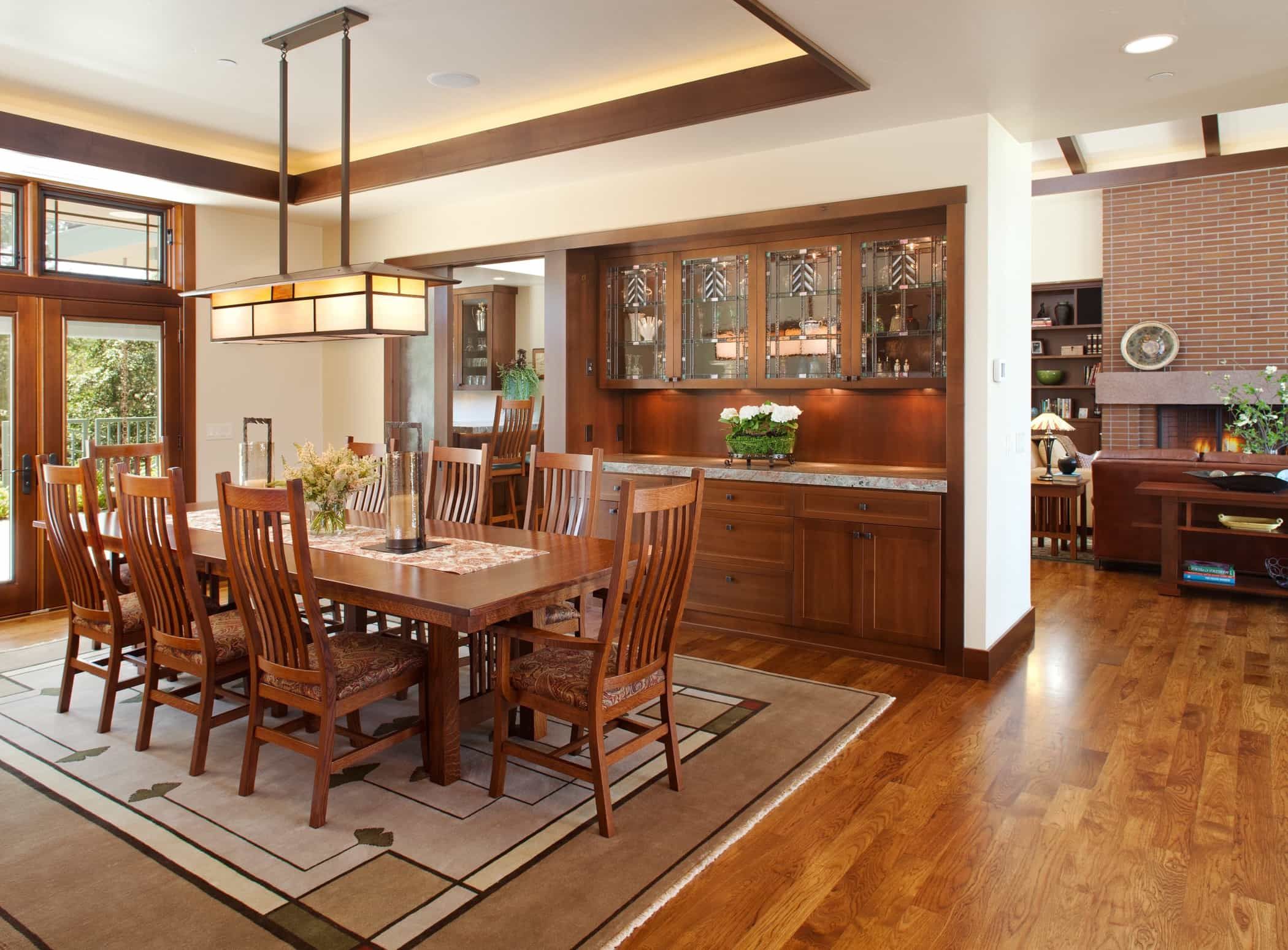As one of the most popular and stylish Art Deco house designs, this Free Download House Plans DWG File offers an ideal setup for an amazing home. This plan includes a three bedroom layout, two full baths, and two half baths. An office, a large entertainment area, and formal living space provide plenty of room for the whole family. The kitchen is designed with modern appliances and plenty of counter space. The living and dining areas open to a balcony with a view of the city. The whole house is highlighted by full-length windows, creating a bright and cheerful aesthetic.Free Download House Plans DWG File
This duplex house design from the Art Deco era is perfect for adding an elegant touch to the landscape. This whimsical, eye-catching design plans a two-story structure with a full wraparound porch. The interior is divided into two separate living spaces with a shared living room, dining room, and kitchen. Upstairs, the two bedrooms also share a charming balcony and access to a private rooftop terrace. Each bedroom has its own full bath with lovely accents, including built-in shelving, clawfoot tubs, and ceramic tile. This house provides plenty of light and delightful details.Duplex House Design Plans DWG File
This classic Bengali house design from the Art Deco era combines traditional elements with modern aesthetic. The Hadhayki Front Design DWG File features two stories with large scale open spaces. The entrance of the house is a grand two-story foyer with a grand staircase, and the first floor features a large formal living and dining area. Upstairs is a spacious master suite with its own separate bathroom, and two additional bedrooms. The exterior of the house is beautiful with ornate details, from the ornate curved columns to the decorative arched doorways.Hadhayki Bengali Ghar Front Design DWG File
This stylish 4 Bedroom Bungalow DWG File plan is sure to wow from the front and all the way through to the back. The two-story design provides a beautiful covered entry porch and an open great room with a breakfast nook and fireplace. The modern kitchen has a large island, perfect for meal prep. Plus, a convenient office space. Upstairs, the generous master suite features dual vanities, a soaking tub, and a large walk-in closet. Three additional bedrooms, a full bath, a laundry room, and a great loft space complete the upper level.Modern 4 Bedroom Bungalow DWG File
The Modern House Designs DWG File offers an appealing and modern look with an efficient use of space. Inside, this two-story home plan provides many features for comfortable living. The entry foyer opens to a spacious great room with a contemporary corner fireplace and a bright dining area. The well-equipped kitchen offers plenty of counter and cabinet space. The upper level is home to a master suite with a lavish bathroom, three additional bedrooms, and a convenient laundry room. With plenty of detail and design elements, this house provides plenty of Art Deco charm.Modern House Designs DWG File
This Two Storey House Design DWG File is perfect for large families that love to entertain. The exterior combines classic style and modern details, such as bright shutters and a decorative balcony. The interior layout provides an elegant two-story foyer, a formal living and dining area, and a luxurious kitchen with an adjacent breakfast nook. The upper level is home to a grand master suite, plus three additional family bedrooms and two baths. With plenty of room, this house plan is sure to be a favorite for family and friends.Two Storey House Design DWG File
The Yolia House Design DWG File offers a beautiful blend of historic and contemporary architecture. With a two-story design and traditional style, it features an attractive elevation and a thoughtful floor plan. Inside, the house provides a large family room with a cutting-edge kitchen, plus a formal dining room and a home office. The upper level is home to a luxurious master suite, complete with a spa-like bathroom and a large closet. Plus, three additional bedrooms and two bathrooms are located on this level. Outside, the deck and patio provide plenty of outdoor living space.Yolia House Design DWG File
The Timber Frame Home Design DWG File adds a modern touch to the classic Art Deco charm. This two-story house includes an elegant front entrance and a bright and open kitchen. The living room is divided into two sections, one for formal conversations and one for casual gatherings. On the second floor, you’ll find a luxurious master suite with a private balcony. Plus, three additional bedrooms, two full baths, and a convenient laundry room. The exterior of the house is finished with light stone and wood details, creating a beautiful and sophisticated look.Timber Frame Home Design DWG File
The Modern Country Home Design DWG File is the perfect example of how contemporary and traditional elements can coexist. This one-story structure includes a bright, open central living space with a cozy fireplace and plenty of built-ins. The adjoining kitchen has a large island for meal prep and plenty of counter space. The house includes two bedrooms and two baths, one of which is a luxurious master and the other is an additional guest bedroom. The fully-enclosed outdoor living area will provide plenty of fresh air and great views.Modern Country Home Design DWG File
This stunning Contemporary House Design DWG File offers plenty of natural light and modern details. The one-story structure offers an attractive exterior, with a covered porch in the front and large windows. Inside, the flexible living area accommodates both formal and casual activities. For cold nights, the large fireplace is sure to provide cozy ambiance. Plus, three bedrooms and two full baths provide plenty of comfort and convenience. Out back, a large patio area is great for warm weather entertaining.Contemporary House Design DWG File
This Traditional Farmhouse Design DWG File is the perfect mix of old-time charm and modern conveniences. The large front porch adds a homey touch to the outside and provides plenty of outdoor living space. Inside, the first floor includes a spacious and bright family room with a cozy fireplace, a formal dining room, and a well-equipped kitchen. The second level is home to the large master suite, plus three additional bedrooms and two full baths. This house offers traditional charm with modern updates.Traditional Farmhouse Design DWG File
Benefits of Working with a dwg File for House Plans
 Using a
dwg file format
for home design plans offers many advantages over traditional hand drawing. With its multi-layered design, powerful vector editor, and user-friendly interface, a dwg file can help produce professional-looking, two-dimensional or three-dimensional plans easily and quickly.
Using a
dwg file format
for home design plans offers many advantages over traditional hand drawing. With its multi-layered design, powerful vector editor, and user-friendly interface, a dwg file can help produce professional-looking, two-dimensional or three-dimensional plans easily and quickly.
Cost-Effective and Fast Delivery of Files
 When working with a
dwg file
for a house plan, you can take advantage of the cost and time savings when compared to drawing by hand or with other software. With dwg files, you can easily email a copy to stakeholders, making it easier to solicit feedback and make changes quickly. Plus, it's less costly to purchase or rent specialized software, such as AutoCAD, to work with the dwg file versus hiring professional draftsmen.
When working with a
dwg file
for a house plan, you can take advantage of the cost and time savings when compared to drawing by hand or with other software. With dwg files, you can easily email a copy to stakeholders, making it easier to solicit feedback and make changes quickly. Plus, it's less costly to purchase or rent specialized software, such as AutoCAD, to work with the dwg file versus hiring professional draftsmen.
Design Ease and Collaboration
 Working with a
dwg file for house plan
enables you to design objects with a snap, such as walls, doors, and windows. It also allows you to connect related information, such as measurements and area calculations, line weights, and color schemes. With multiple layers, you or your customer can easily design or edit the plan based on their preferences. Additionally, you can invite others to collaborate on the dwg file, allowing you to get feedback and explore new ideas quickly.
Working with a
dwg file for house plan
enables you to design objects with a snap, such as walls, doors, and windows. It also allows you to connect related information, such as measurements and area calculations, line weights, and color schemes. With multiple layers, you or your customer can easily design or edit the plan based on their preferences. Additionally, you can invite others to collaborate on the dwg file, allowing you to get feedback and explore new ideas quickly.
Multi-Dimensional
 The three-dimensional environment of the dwg file allows you to create more complex plans. With tools such as 3D modeling, terrain specifications, and fly-throughs, you can easily go beyond the traditional blueprint to create a plan that clearly outlines every detail of the designed space. It also enables designers to create shelters, bridges, electric poles, and more with accurate measurements, and visualize the plan from different angles and viewpoints.
The three-dimensional environment of the dwg file allows you to create more complex plans. With tools such as 3D modeling, terrain specifications, and fly-throughs, you can easily go beyond the traditional blueprint to create a plan that clearly outlines every detail of the designed space. It also enables designers to create shelters, bridges, electric poles, and more with accurate measurements, and visualize the plan from different angles and viewpoints.


























































































