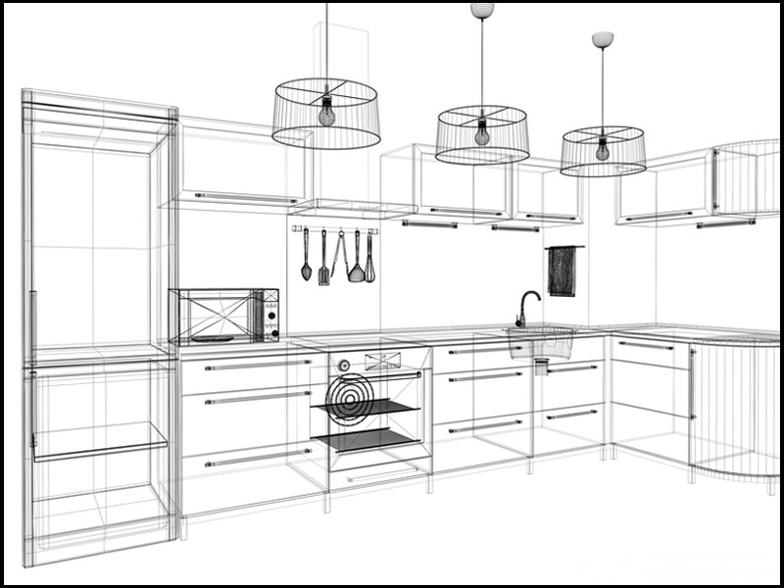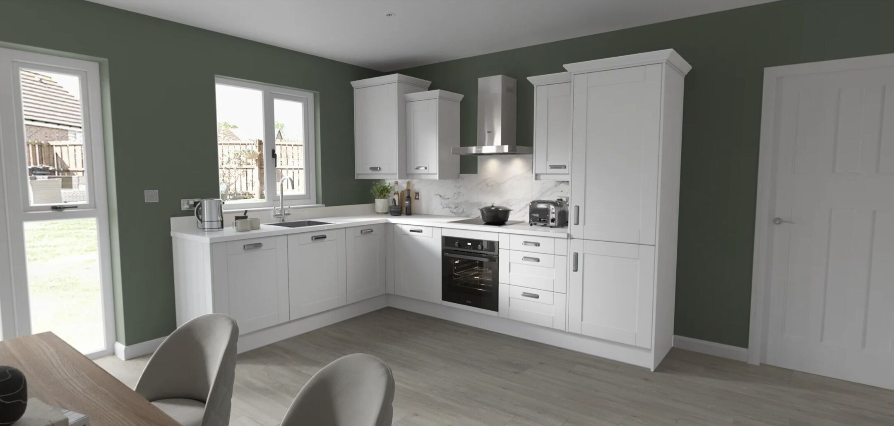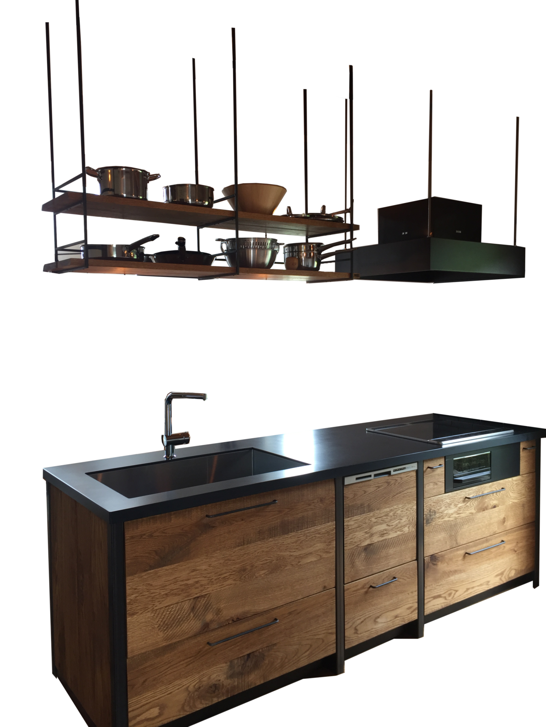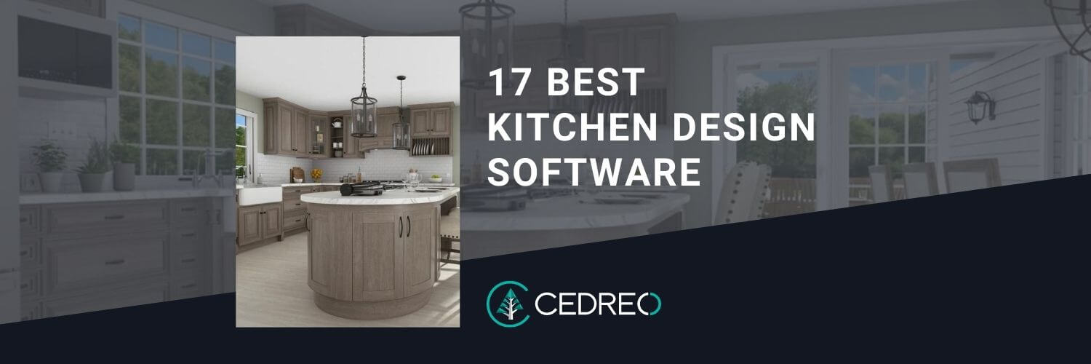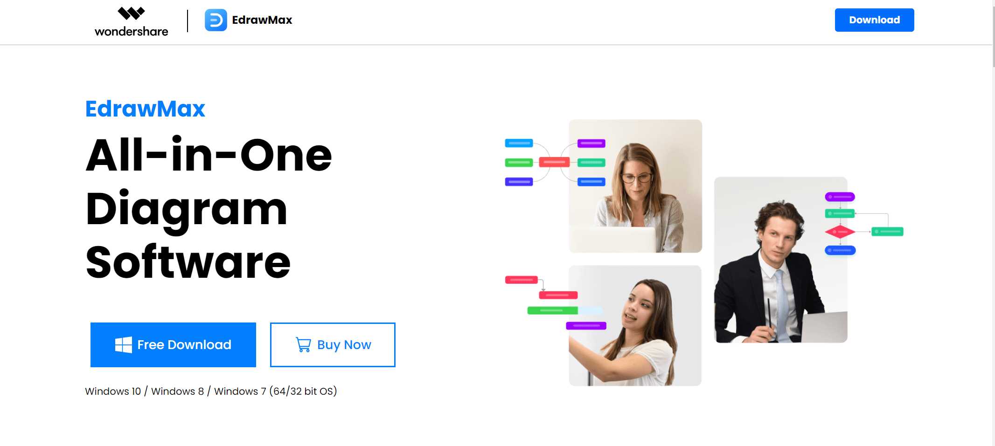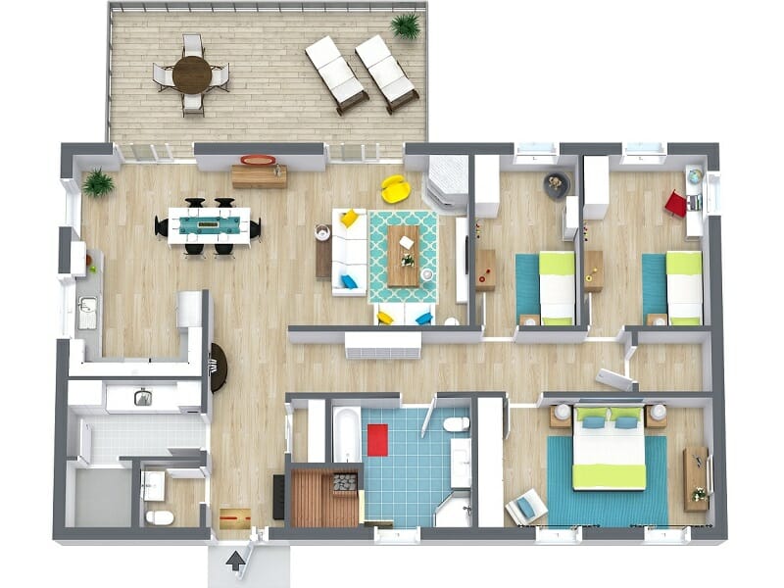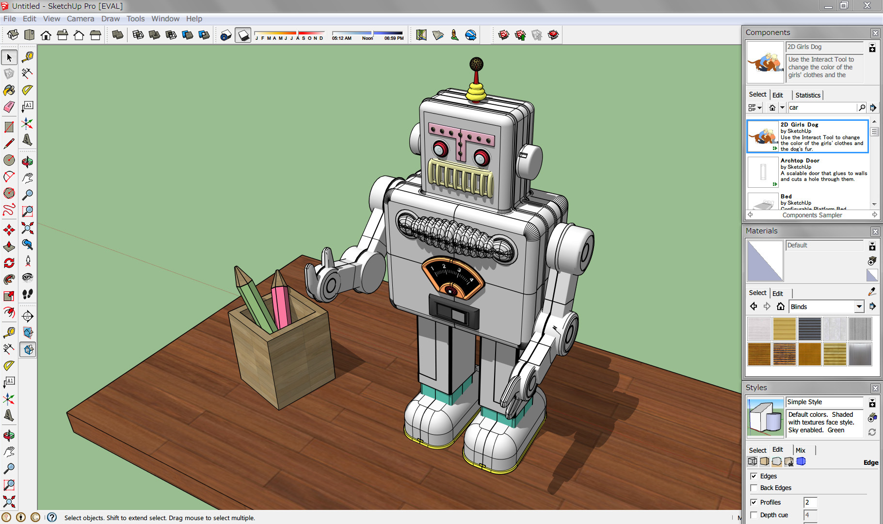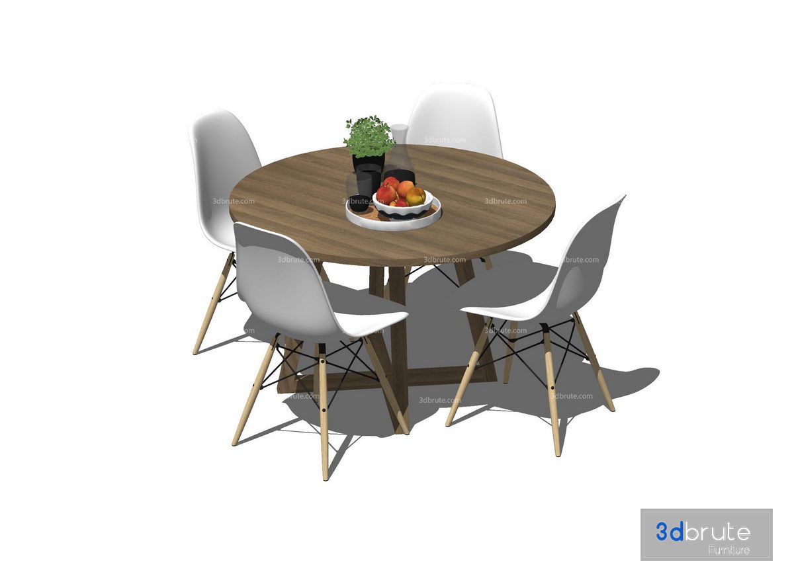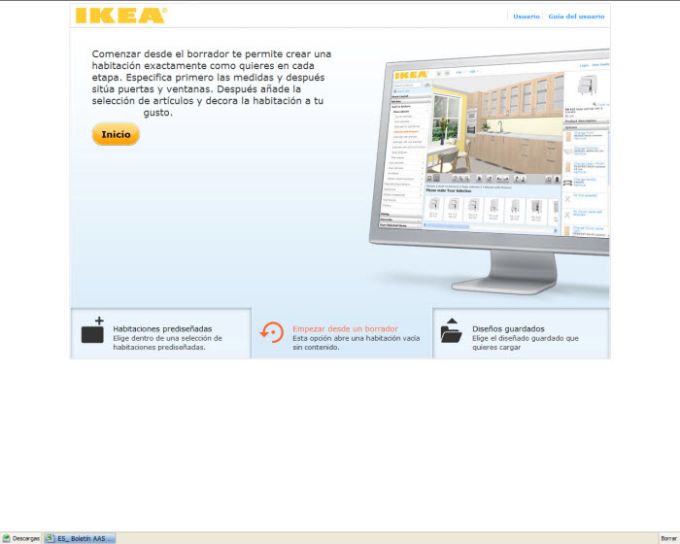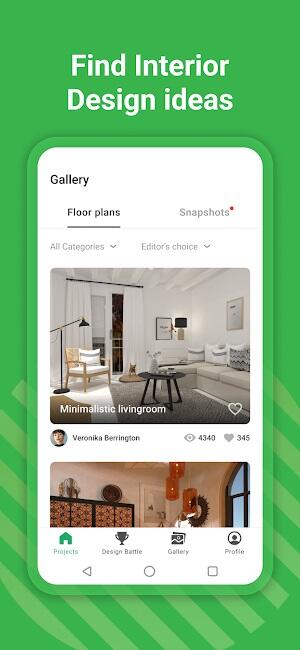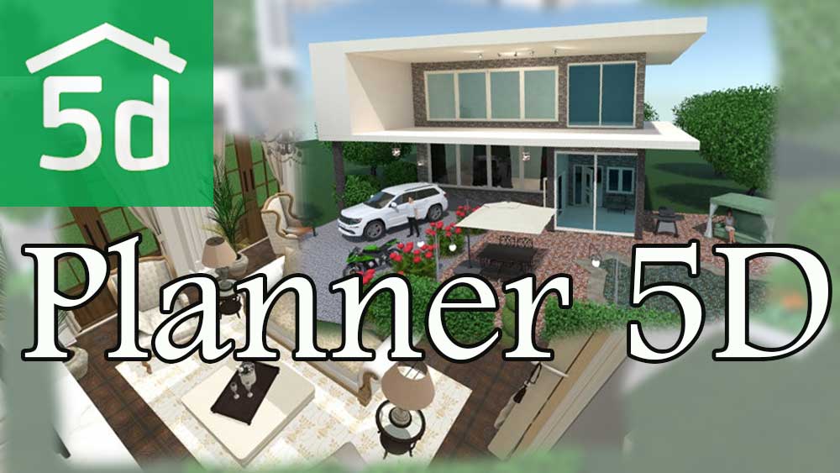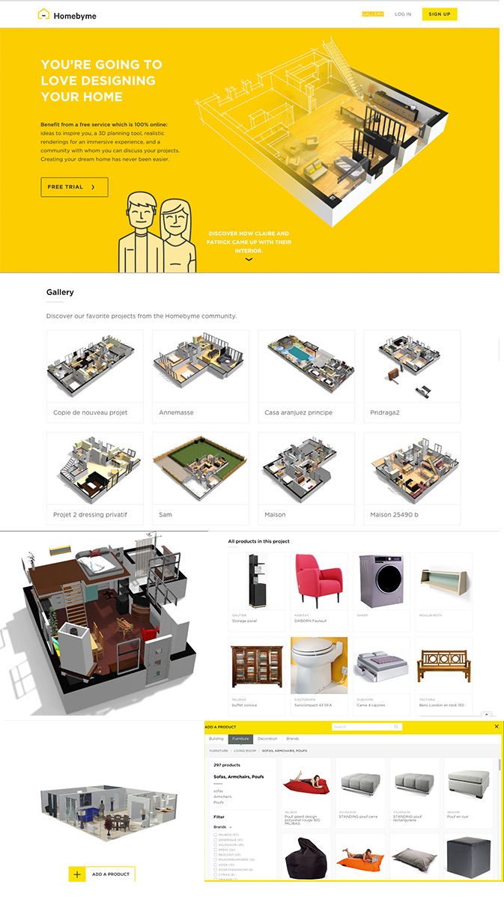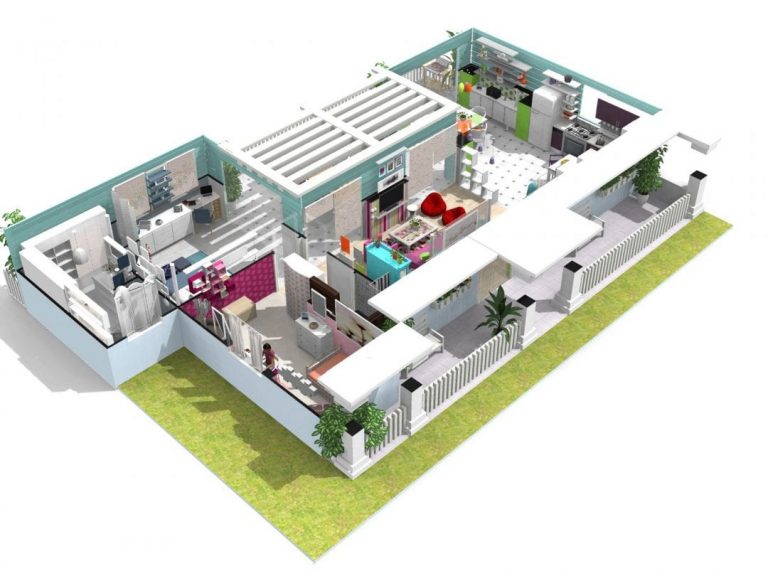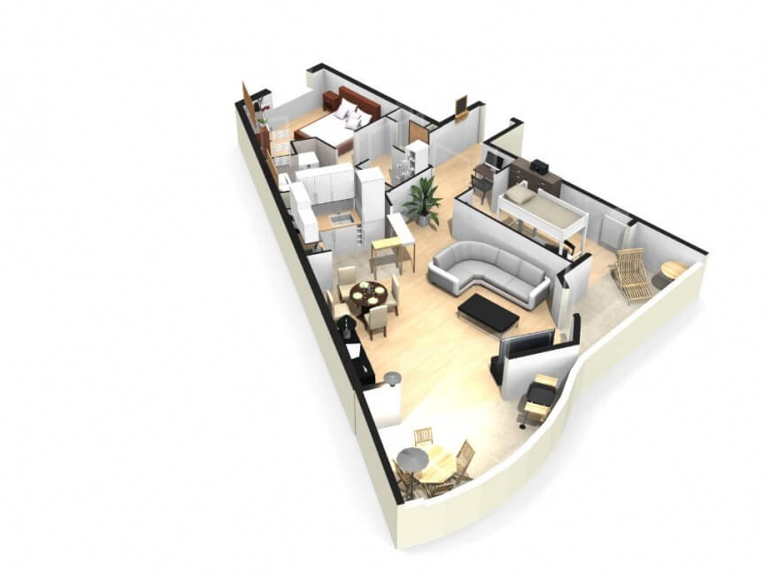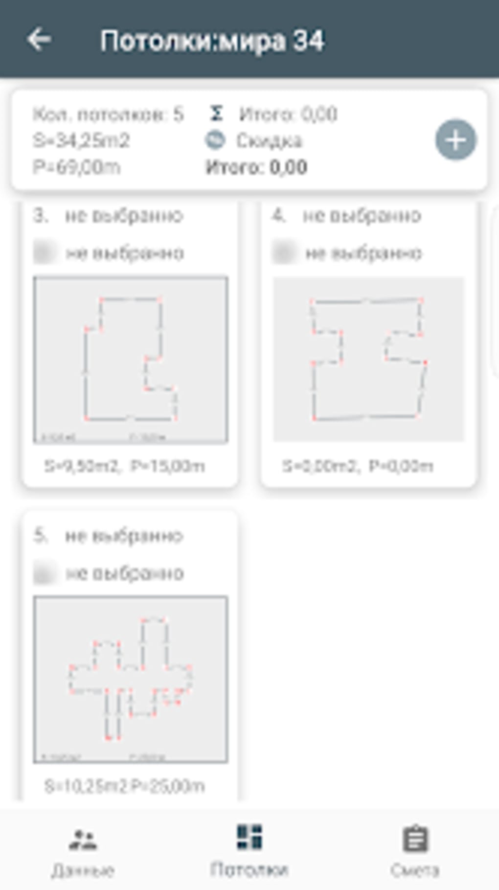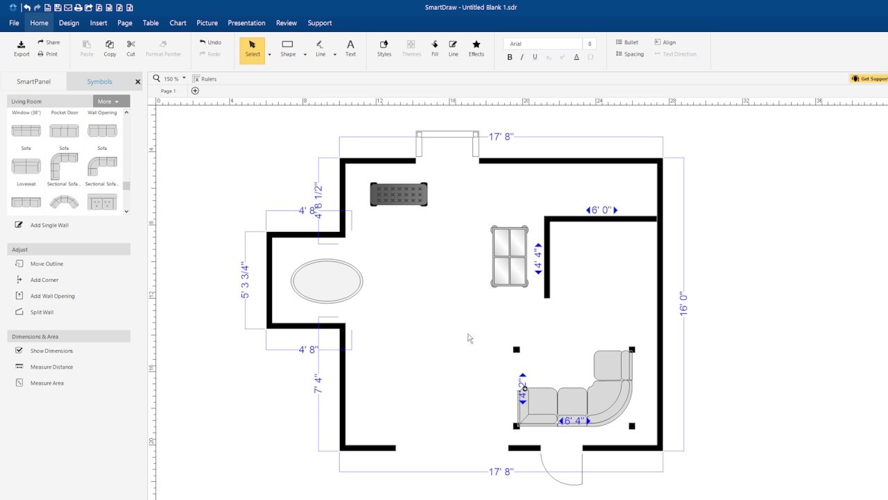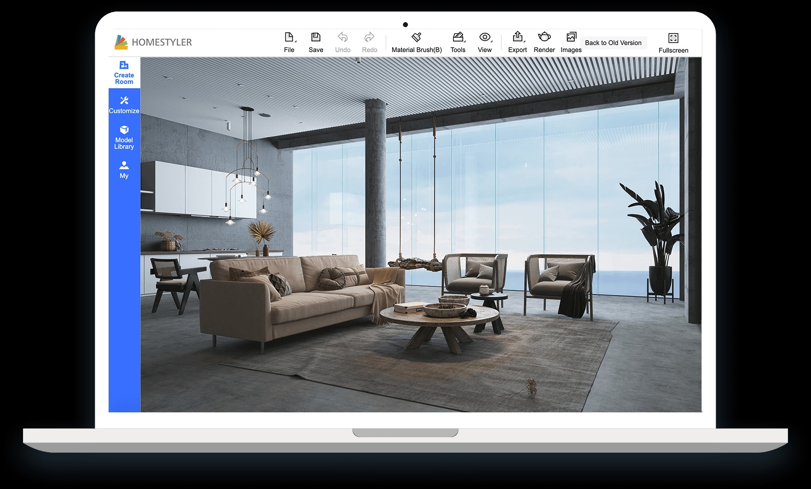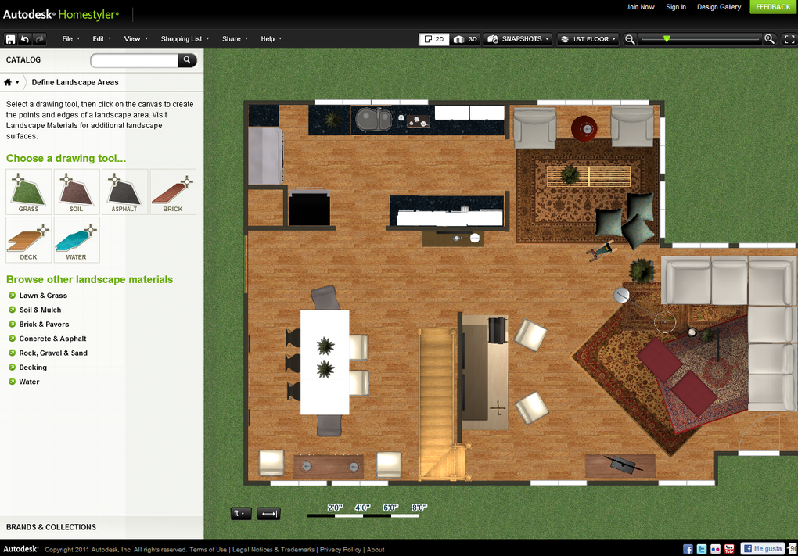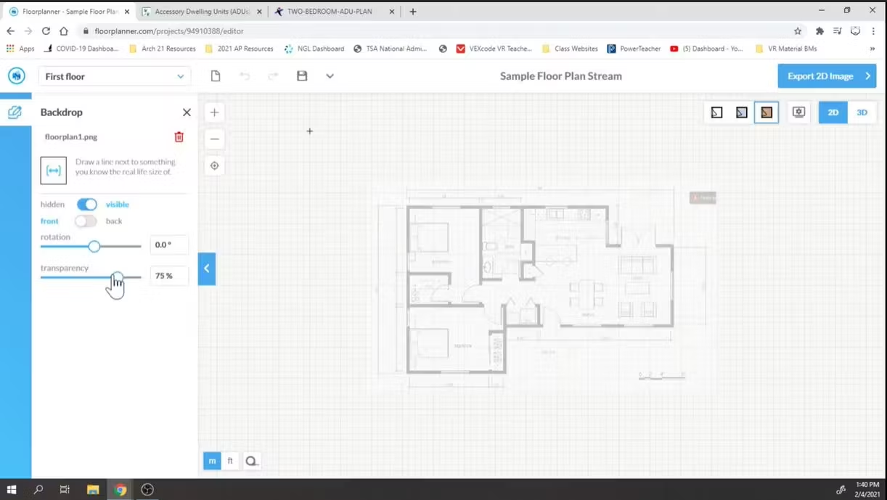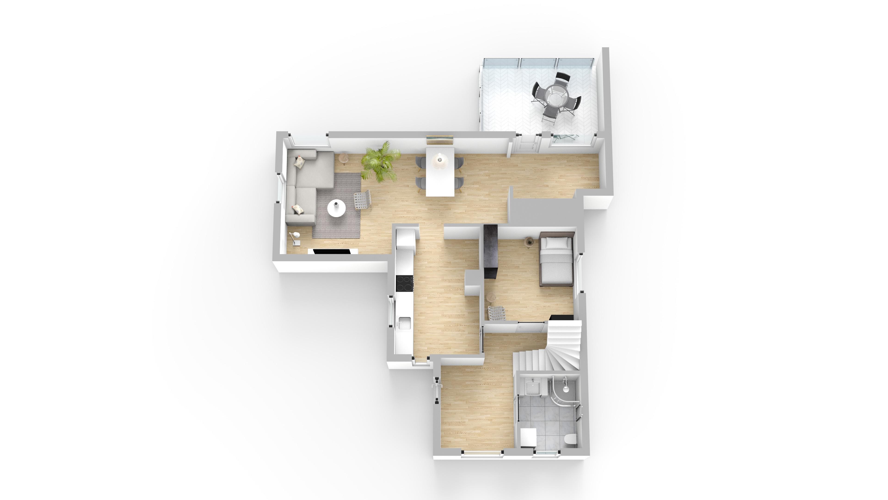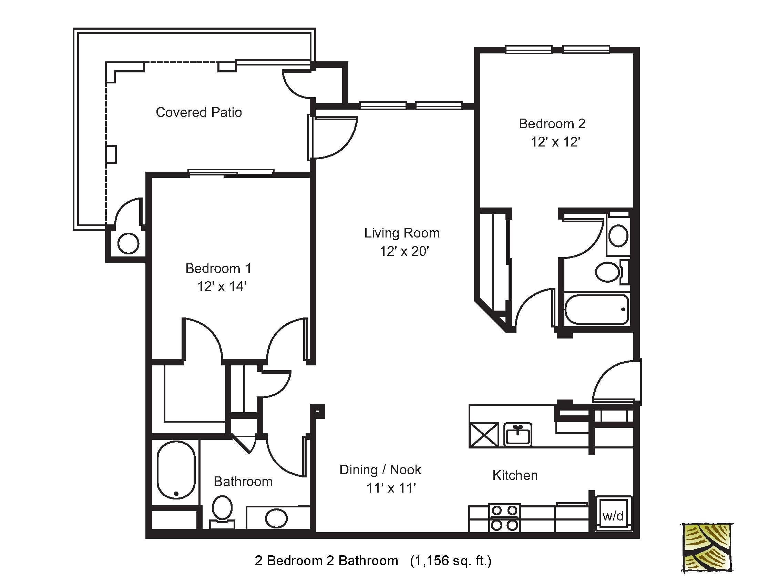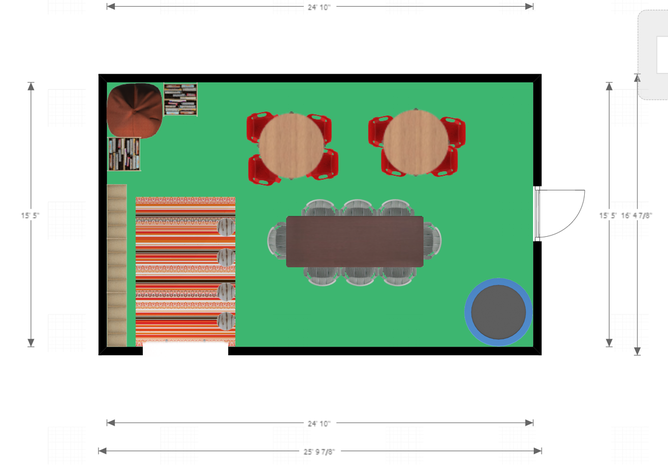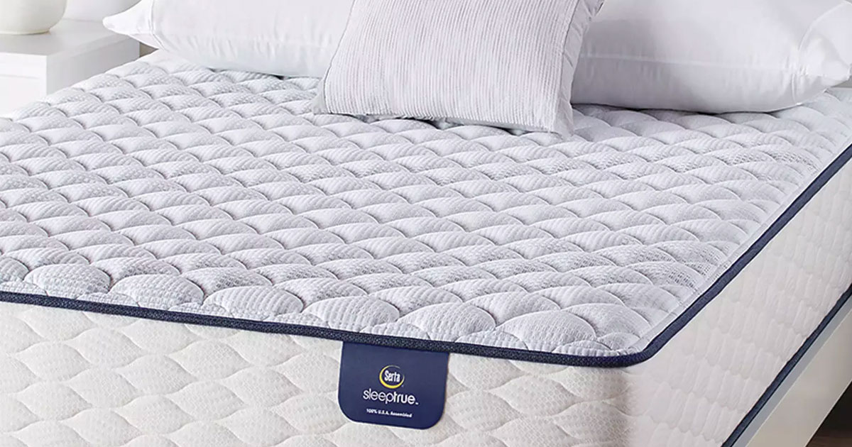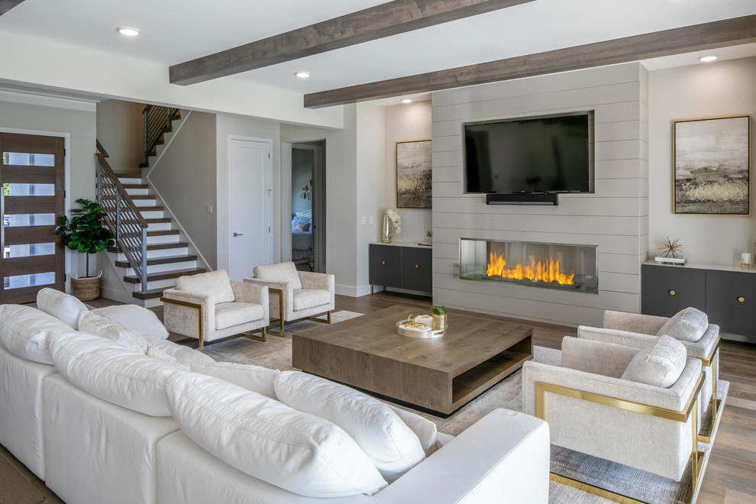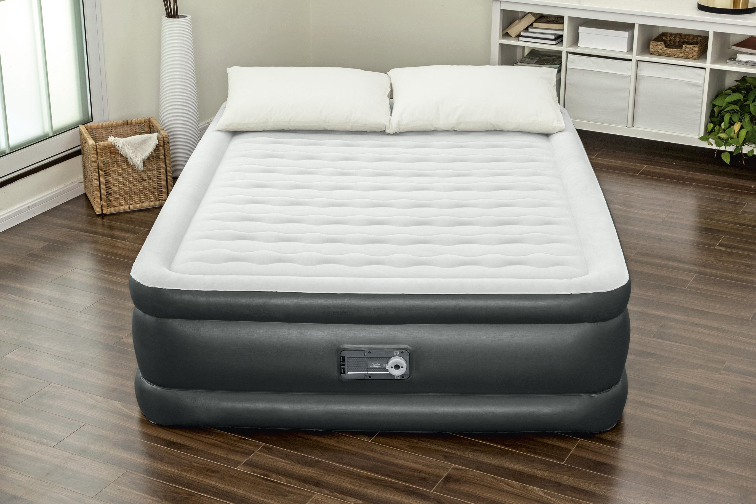1. Kitchen Planner: Design Your Dream Kitchen
Are you dreaming of the perfect kitchen for your home? Look no further than a kitchen planner. With the help of these tools, you can design your kitchen layout, choose your cabinets and appliances, and even experiment with different color schemes. Say goodbye to endless hours of flipping through design magazines and let a kitchen planner bring your vision to life.
2. Kitchen Design Software: The Ultimate Tool for DIY Kitchen Design
Gone are the days of hand-drawn sketches and measuring tapes, thanks to kitchen design software. This powerful tool allows you to create a digital model of your kitchen, complete with accurate measurements and 3D renderings. With a variety of features and customization options, you can easily create your dream kitchen without ever lifting a hammer.
3. RoomSketcher: Create Your Dream Kitchen in 3D
If you're looking for a user-friendly and intuitive kitchen design software, look no further than RoomSketcher. With its drag-and-drop interface and 3D visualization, you can easily create a detailed layout of your kitchen without any technical skills. Plus, with its mobile app, you can even design on the go!
4. SketchUp: The Go-To Tool for Professional Kitchen Designers
For those who want to take their kitchen design to the next level, consider using SketchUp. This powerful software is used by professional designers and architects to create stunning 3D models. With a vast library of furniture, fixtures, and materials, you can design your kitchen with incredible precision and detail.
5. IKEA Home Planner: Design Your Kitchen with Affordable Style
For budget-conscious homeowners, the IKEA Home Planner is a fantastic option for designing your kitchen. With its user-friendly interface and a wide range of IKEA products to choose from, you can create a beautiful and functional kitchen without breaking the bank. Plus, you can save your design and easily purchase the products directly from IKEA.
6. Planner 5D: Design Your Kitchen and Beyond
If you're not just looking to design your kitchen but also your entire home, Planner 5D is an excellent choice. This all-in-one design tool allows you to create 2D and 3D models of your entire house, including your kitchen. With its extensive library of furniture and decor, you can bring your dream home to life.
7. HomeByMe: Virtual Reality Kitchen Design
Take your kitchen design to the next level with HomeByMe's virtual reality feature. Using a VR headset, you can immerse yourself in your kitchen design and get a true sense of the space. With its advanced features and accurate measurements, HomeByMe is the perfect tool for creating a realistic and functional kitchen design.
8. SmartDraw: The Ultimate Design Tool for Beginners
If you're new to kitchen design and feeling overwhelmed by the technical aspects, SmartDraw is the perfect tool for you. With its easy-to-use interface and templates, you can quickly create a professional-looking kitchen design. Plus, with its collaboration feature, you can easily share your design with others and get feedback.
9. Homestyler: Design Your Kitchen Using Augmented Reality
Homestyler takes kitchen design to a whole new level with its augmented reality feature. Using your smartphone or tablet, you can see how your kitchen design will look in your actual space. This tool also offers design inspiration and tips from top designers, making it a one-stop-shop for all your kitchen design needs.
10. Floorplanner: Design Your Kitchen from the Ground Up
Last but not least, Floorplanner is a comprehensive tool for creating detailed floor plans and 3D models of your kitchen. With its intuitive interface and extensive library of furniture and materials, you can create a realistic and functional kitchen design. Plus, with its 360-degree view feature, you can see your design from every angle.
Why Drawing Your Own Kitchen Design is the Best Way to Create Your Dream Kitchen

Designing your own kitchen can be a daunting task, especially when faced with countless options and styles. However, with the rise of technology and online design tools, creating your dream kitchen has never been easier. By drawing your own kitchen design, you have the freedom to customize every aspect of your kitchen, from the layout and color scheme to the smallest details like cabinet hardware and lighting fixtures. In this article, we'll discuss the benefits of drawing your own kitchen design and how it can help you achieve the perfect balance of functionality and style in your home.
Unleash Your Creativity

Designing your own kitchen allows you to unleash your creativity and bring your vision to life. Instead of settling for pre-made templates or designs, you have the freedom to create a kitchen that reflects your personal style and meets your specific needs. Whether you prefer a modern, minimalistic look or a cozy, farmhouse feel, drawing your own design allows you to incorporate your unique taste into every aspect of your kitchen.
Maximize Functionality

When designing your own kitchen, you have complete control over the layout and functionality of the space. You can decide where to place appliances, cabinets, and countertops to create a kitchen that works best for your daily routine. By designing your own kitchen, you can also ensure that there is enough storage and counter space to meet your needs. This level of customization allows you to create a kitchen that not only looks great but also functions efficiently.
Save Time and Money
Creating your own kitchen design can also save you time and money in the long run. With a clear plan in place, you can avoid costly mistakes and do-overs. Additionally, by creating a detailed design, you can better estimate the cost of materials and labor, allowing you to stay within your budget. Plus, if you decide to hire a professional contractor, having a clear design will make the process smoother and more efficient.
In Conclusion
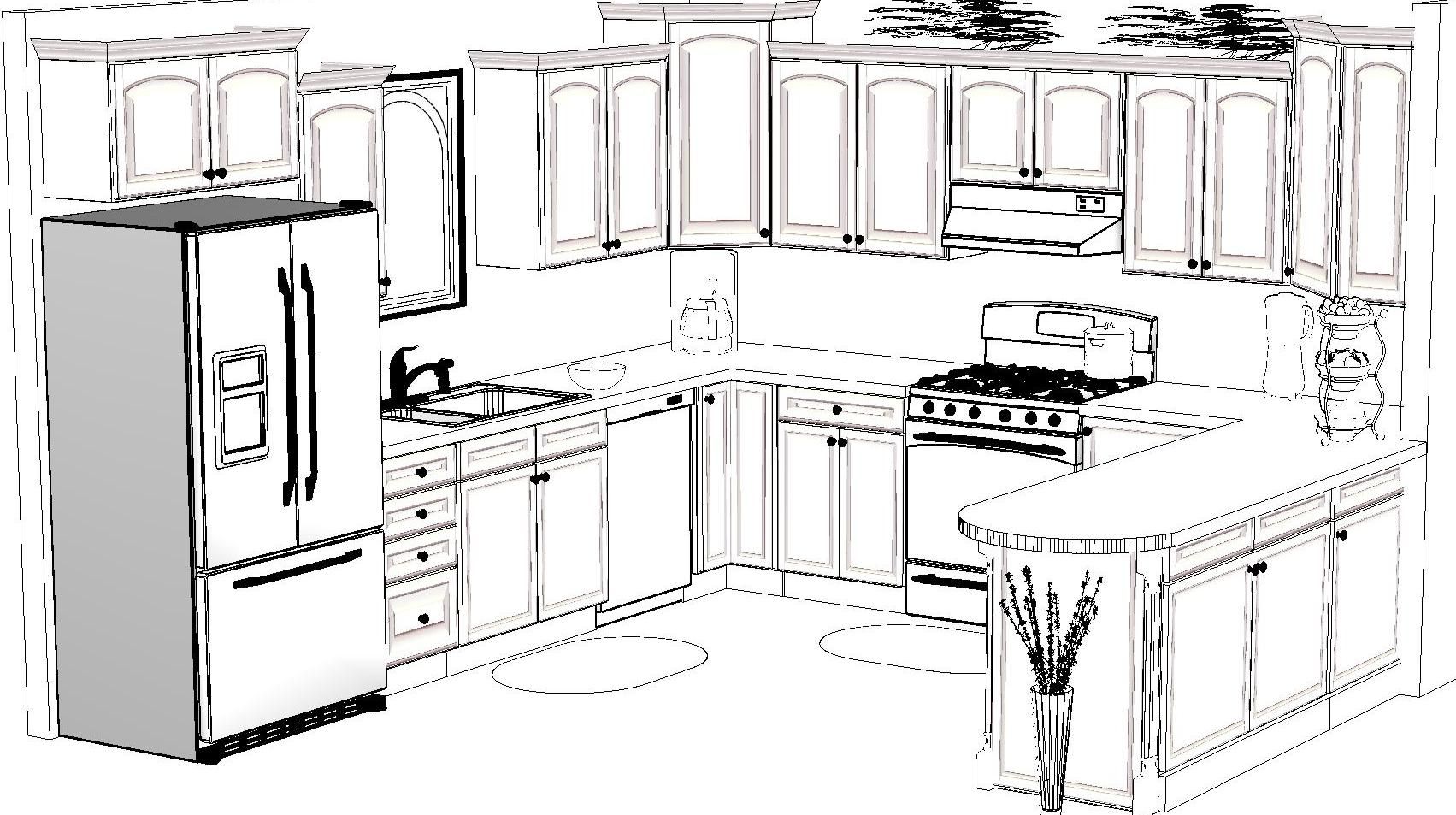
Designing your own kitchen may seem like a daunting task, but the benefits far outweigh any challenges. By drawing your own kitchen design, you can unleash your creativity, maximize functionality, and save time and money. So, don't be afraid to take the reins and create the kitchen of your dreams.
Keywords: draw your own kitchen design, dream kitchen, online design tools, freedom, creativity, functionality, pre-made templates, personal style, maximize, efficiency, budget.



