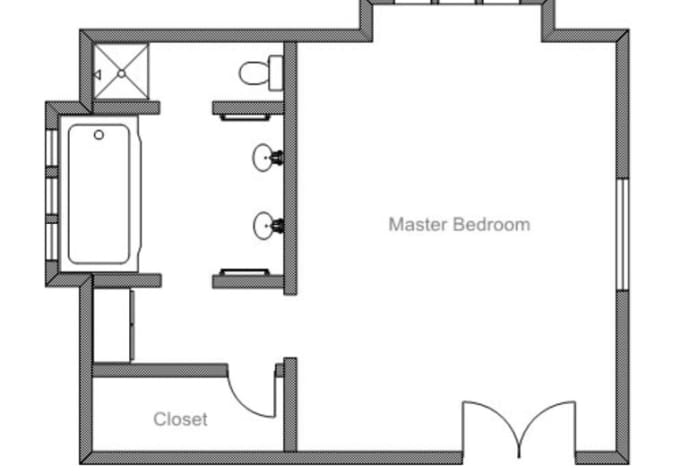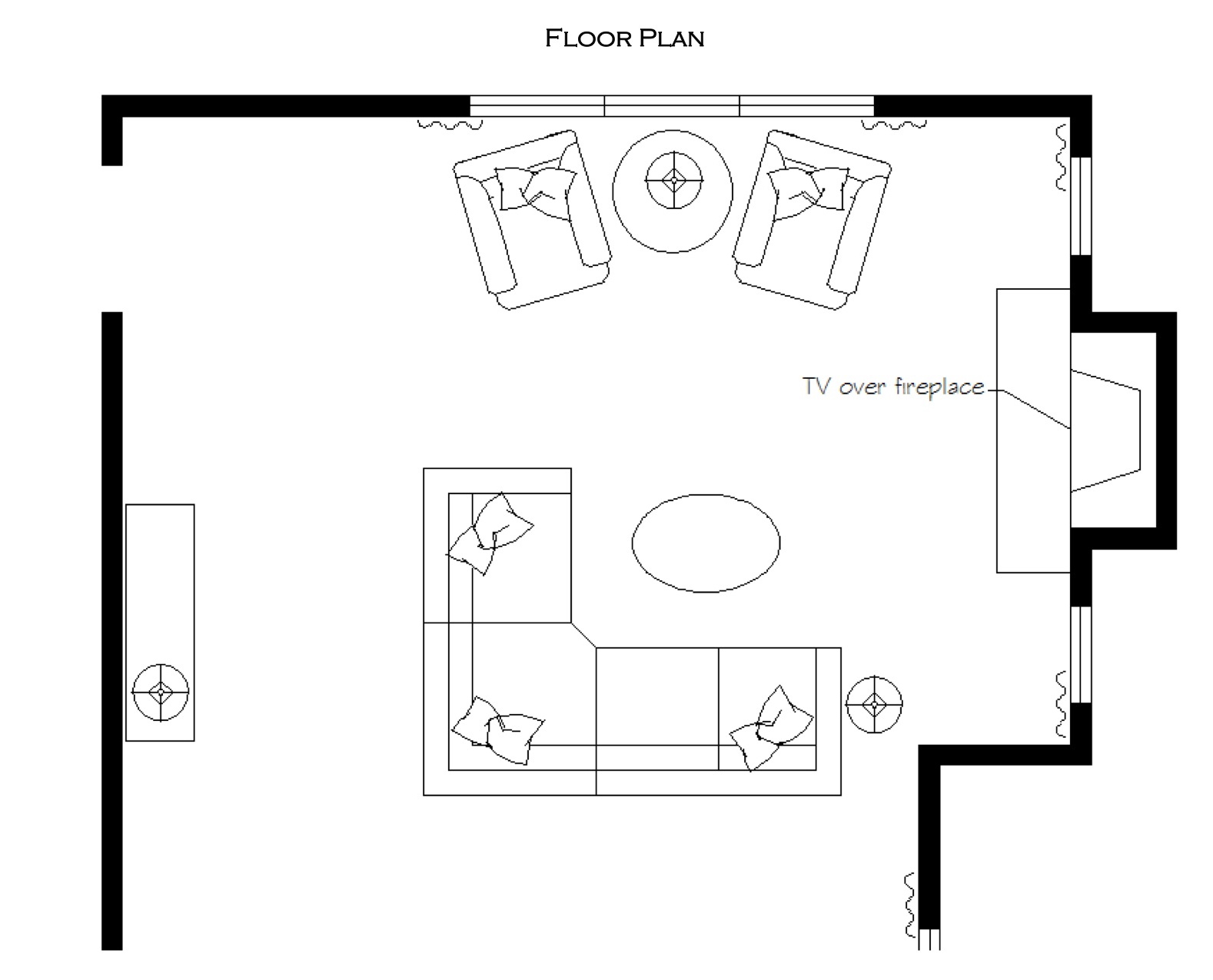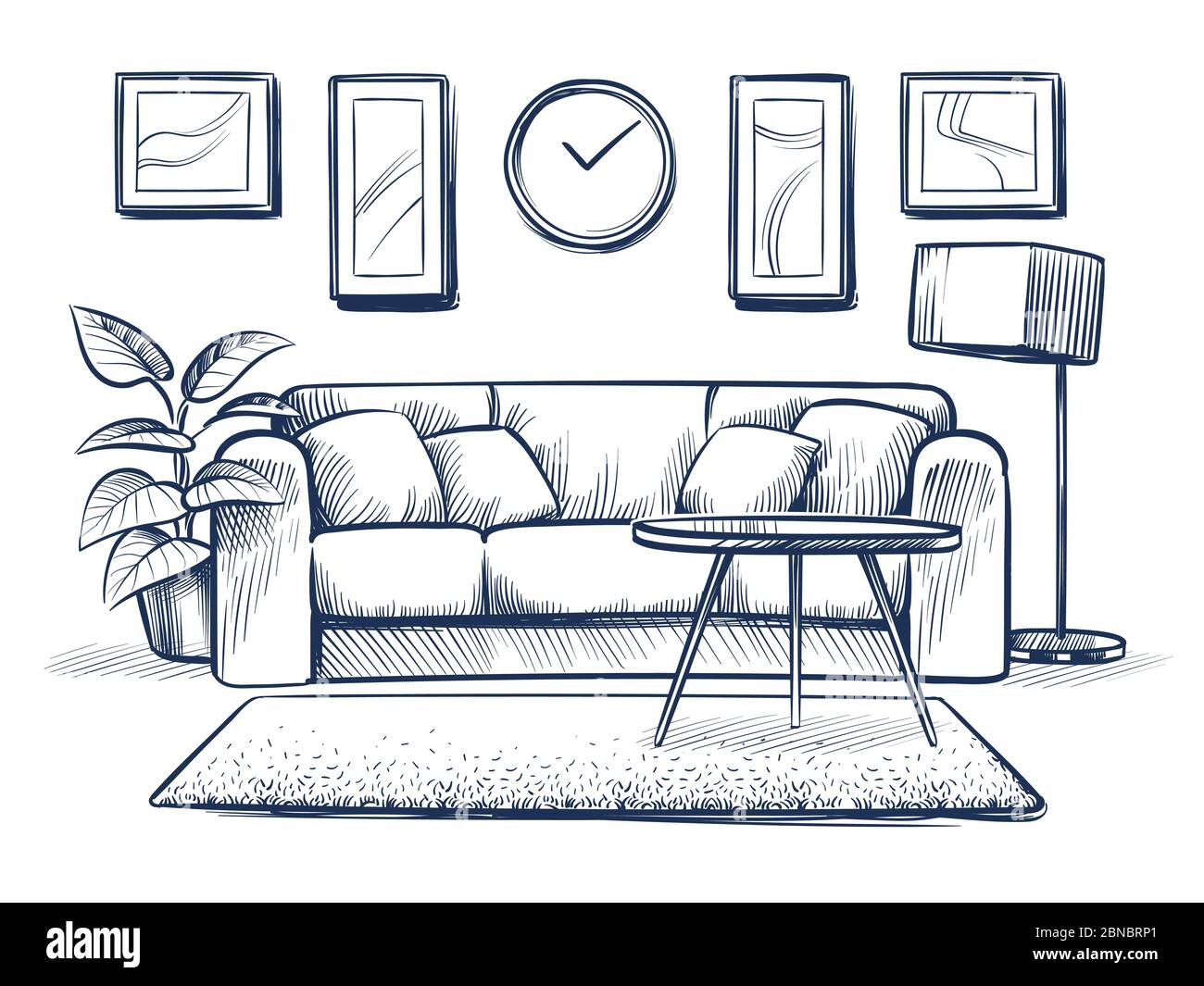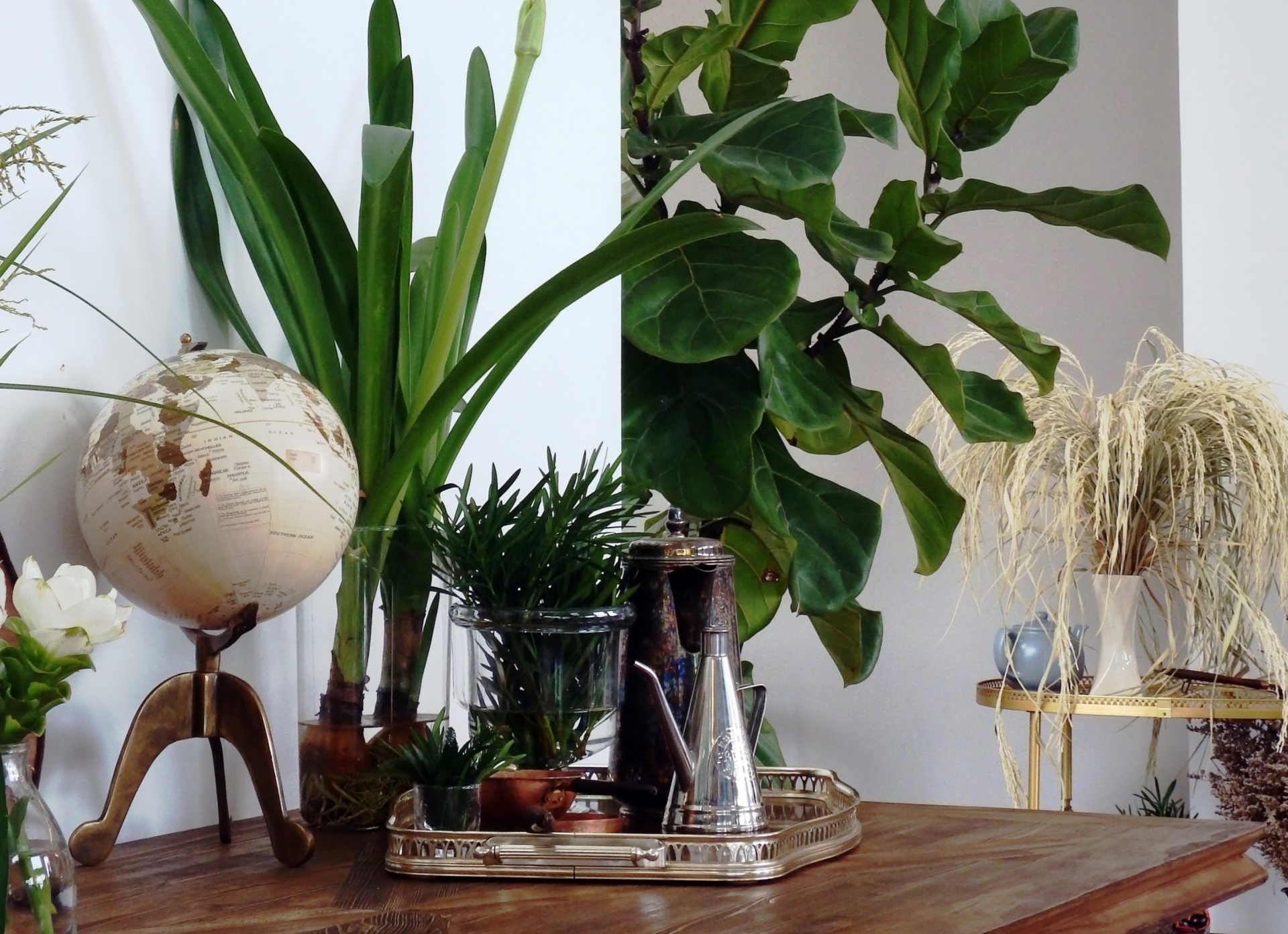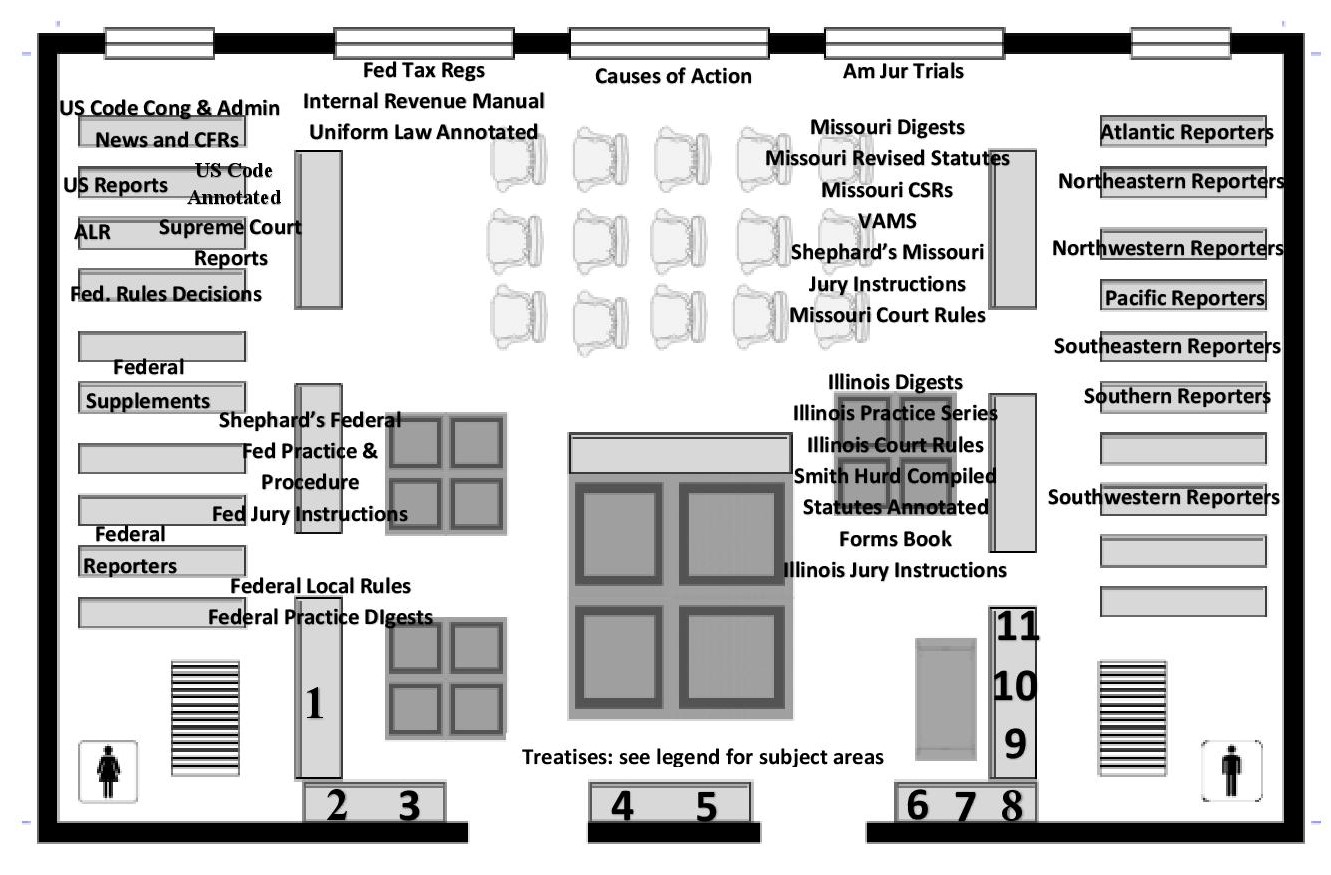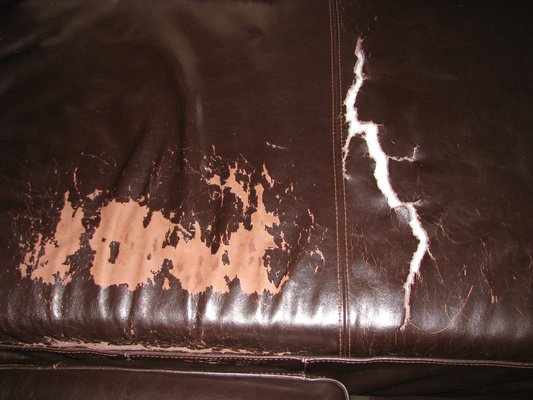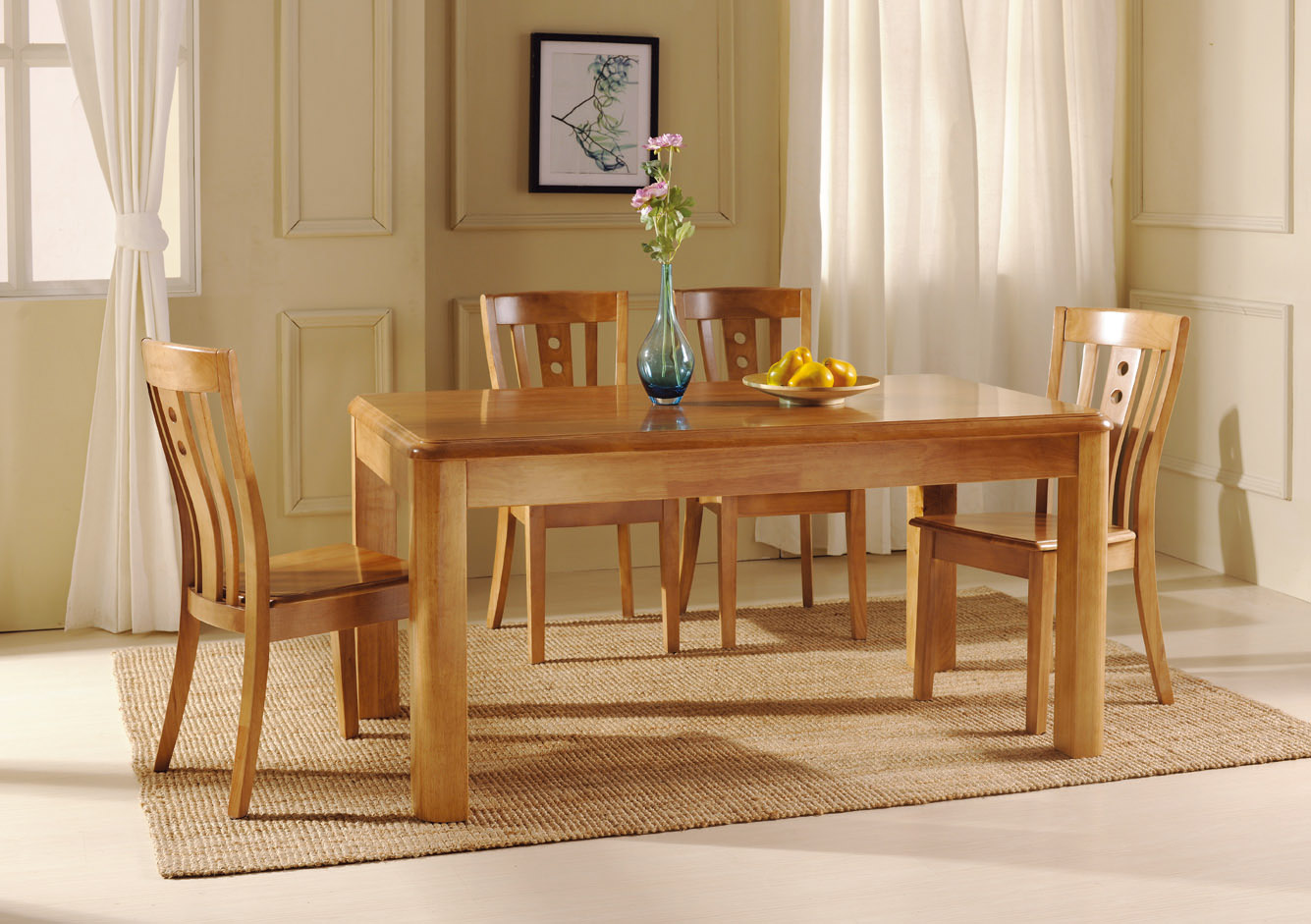If you're looking to revamp your living room space, the first step is to draw a map of the room. This will help you visualize the layout, plan for furniture placement, and make the most of the available space. Whether you're starting from scratch or just looking to make some changes, drawing a living room map is an essential first step.Living Room Map
Before you start drawing, take a good look at your living room and think about how you want it to function. Do you want a cozy, intimate space for relaxation, or a more open and airy layout for entertaining? Consider your personal style, the size and shape of the room, and any existing architectural features. Once you have a clear idea of your goals, it's time to start drawing.Draw Your Living Room
The layout of your living room will largely depend on the size and shape of the room. For smaller, square rooms, a symmetrical layout with a focal point such as a fireplace or TV is often a good choice. If your living room is long and narrow, consider creating two separate seating areas to break up the space. And for larger, open concept rooms, sectioning off the living area with furniture can create a cozier feel.Living Room Layout
When drawing your living room map, be sure to include all the important elements such as windows, doors, and any built-in features. Measure the dimensions of the room and transfer them onto your map to ensure accuracy. You can also use graph paper to help with scale and proportion. Don't worry about making the map perfect – it's just a rough guide to get you started.Room Mapping
When it comes to furniture placement, it's important to consider both form and function. Start by mapping out the largest pieces of furniture, such as sofas and chairs, and then fill in with smaller pieces like side tables and lamps. Be mindful of traffic flow and leave enough space for people to move comfortably around the room. Don't be afraid to experiment with different layouts until you find the perfect one for your space.Living Room Floor Plan
When designing your living room, think about the overall aesthetic you want to achieve. Are you going for a modern, minimalist look, or do you prefer a more traditional, cozy feel? Consider the color scheme, textures, and patterns that will bring your vision to life. And don't be afraid to mix and match different styles to create a unique and personal space.Living Room Design
Once you have your living room map and furniture layout in place, it's time to add some finishing touches. Think about adding artwork, decorative accents, and plants to bring some personality and warmth to the space. And don't forget about lighting – it can make all the difference in creating the right ambiance. Use your living room map as a guide to ensure everything is in the perfect spot.Room Blueprint
If you're feeling creative, you can also sketch out your living room design ideas before committing to a final layout. This can help you visualize different options and make any necessary adjustments. It can also be a fun and relaxing way to explore your creativity and bring your living room to life on paper.Living Room Sketch
While your living room map will primarily focus on furniture placement, don't forget to consider other elements such as rugs, curtains, and wall color. These can have a big impact on the overall feel of the room and should be incorporated into your map. You can also use your map as a guide for future design changes or updates.Interior Room Map
It's important to keep the dimensions of your living room in mind when drawing your map. Furniture that looks great in a showroom may not fit well in your space. Be sure to measure furniture before purchasing and leave enough room for people to comfortably move around. And if you're working with a small space, consider multi-functional furniture to make the most of every inch. In conclusion, drawing a map of your living room is an essential step in creating a functional and stylish space. It can help you visualize your design goals, plan for furniture placement, and make the most of the available space. So grab a pencil and paper and let your creativity flow – your dream living room is just a map away!Living Room Dimensions
The Importance of Designing Your Living Room

Creating a Welcoming Space
 Designing your living room is an essential part of creating a warm and inviting atmosphere in your home. This is the space where you will spend most of your time with your family and friends, so it's important to make it comfortable and visually appealing. A well-designed living room can also make a great first impression on guests and reflect your personal style and taste. So, why not take the time to create a beautiful and functional space that you can be proud of?
Designing your living room is an essential part of creating a warm and inviting atmosphere in your home. This is the space where you will spend most of your time with your family and friends, so it's important to make it comfortable and visually appealing. A well-designed living room can also make a great first impression on guests and reflect your personal style and taste. So, why not take the time to create a beautiful and functional space that you can be proud of?
Maximizing Space and Functionality
 Another reason to draw a map of your living room is to maximize the space and functionality of the room. By planning out the layout and placement of furniture, you can ensure that the room is both visually appealing and practical. This is especially important for smaller living rooms, where every inch of space counts. With a well-designed map, you can avoid clutter and create a flow that makes the room feel more spacious and organized.
Another reason to draw a map of your living room is to maximize the space and functionality of the room. By planning out the layout and placement of furniture, you can ensure that the room is both visually appealing and practical. This is especially important for smaller living rooms, where every inch of space counts. With a well-designed map, you can avoid clutter and create a flow that makes the room feel more spacious and organized.
Personalizing Your Space
 Your living room is a reflection of your personality and style, so it's important to personalize it to make it truly yours. Drawing a map allows you to carefully consider each element of the room, from the color scheme to the furniture and decor. This gives you the opportunity to add your personal touch and create a space that is unique and meaningful to you. Whether you prefer a modern and sleek design or a cozy and rustic feel, a map of your living room can help you achieve the look and feel you desire.
Your living room is a reflection of your personality and style, so it's important to personalize it to make it truly yours. Drawing a map allows you to carefully consider each element of the room, from the color scheme to the furniture and decor. This gives you the opportunity to add your personal touch and create a space that is unique and meaningful to you. Whether you prefer a modern and sleek design or a cozy and rustic feel, a map of your living room can help you achieve the look and feel you desire.
Ensuring Efficiency and Cohesion
 A well-designed living room should not only look great, but also function efficiently. By drawing a map, you can plan out the placement of electrical outlets, lighting fixtures, and other functional elements that are necessary for everyday living. This will ensure that your living room is not only aesthetically pleasing, but also practical and convenient. Additionally, a map can help you achieve a cohesive design by ensuring that all the elements of the room work together harmoniously.
A well-designed living room should not only look great, but also function efficiently. By drawing a map, you can plan out the placement of electrical outlets, lighting fixtures, and other functional elements that are necessary for everyday living. This will ensure that your living room is not only aesthetically pleasing, but also practical and convenient. Additionally, a map can help you achieve a cohesive design by ensuring that all the elements of the room work together harmoniously.
Conclusion
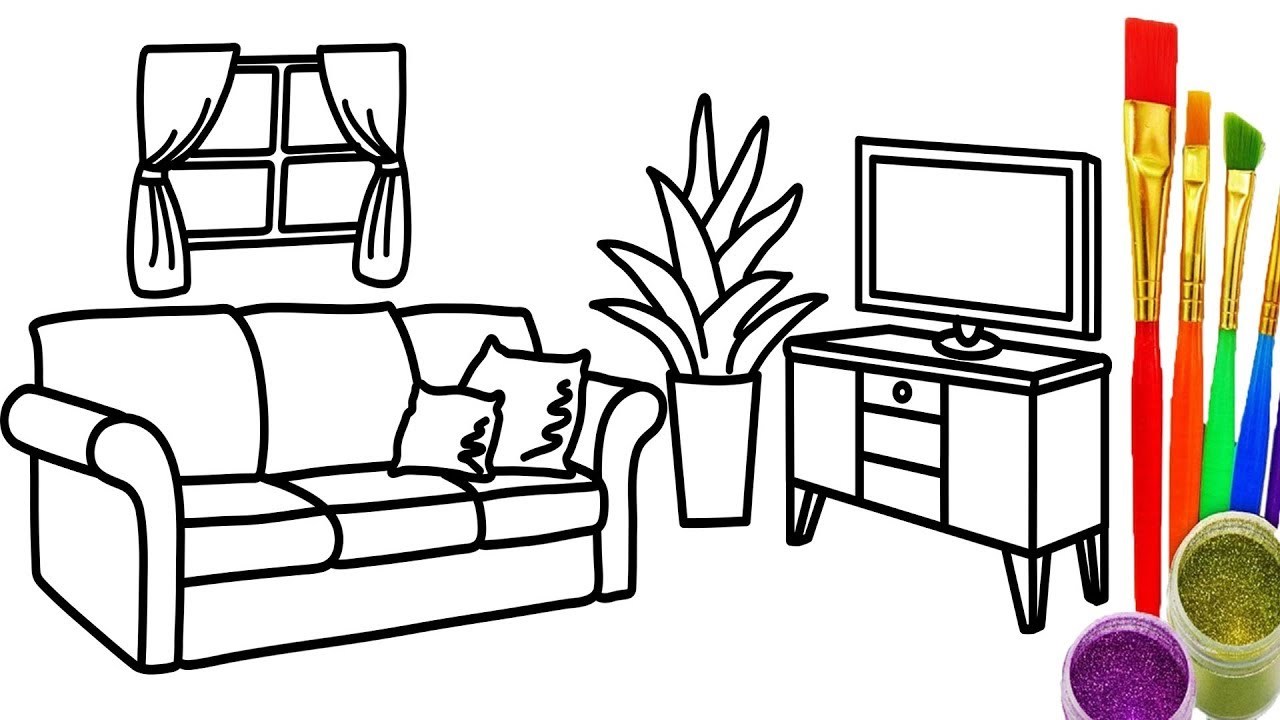 In conclusion, drawing a map of your living room is an important step in creating a beautiful, functional, and personalized space. It allows you to carefully plan out the layout, maximize the space and functionality, and personalize the room to reflect your style and personality. So, grab a pencil and paper and start designing your dream living room today!
In conclusion, drawing a map of your living room is an important step in creating a beautiful, functional, and personalized space. It allows you to carefully plan out the layout, maximize the space and functionality, and personalize the room to reflect your style and personality. So, grab a pencil and paper and start designing your dream living room today!


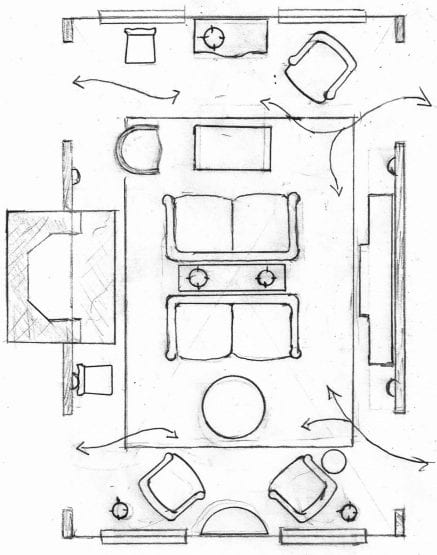






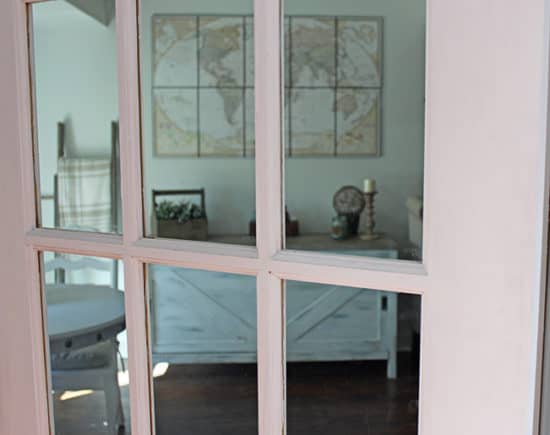






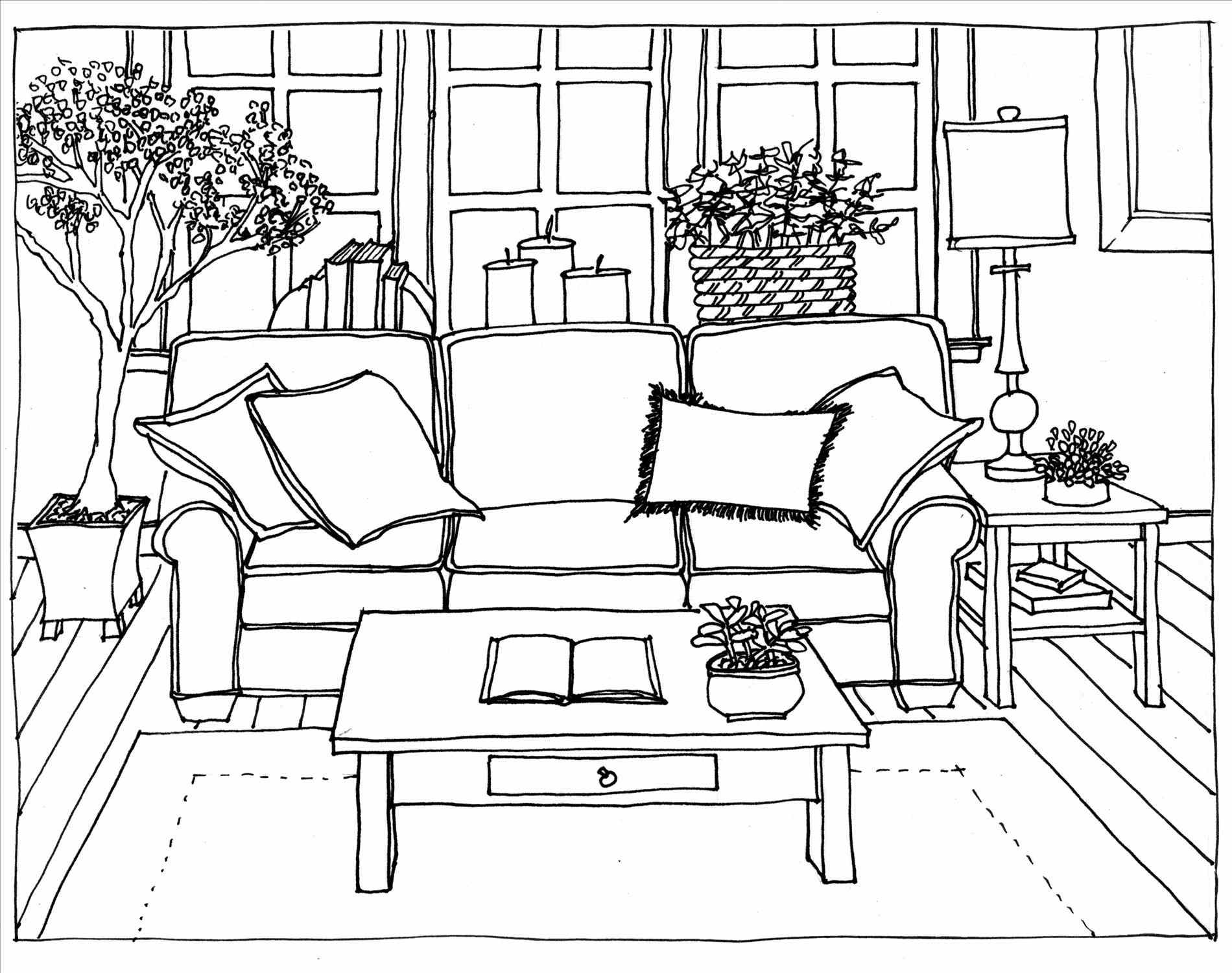
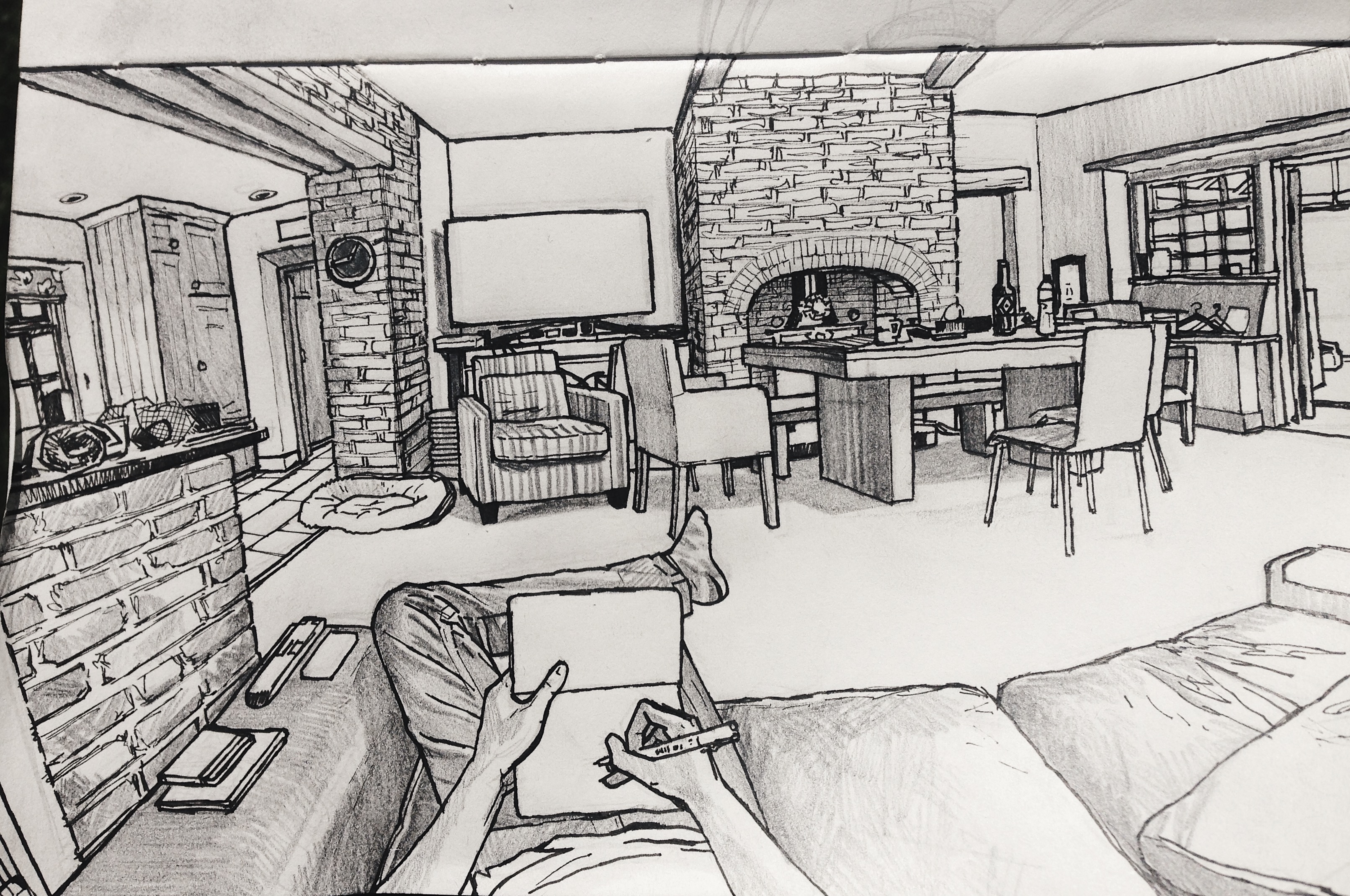
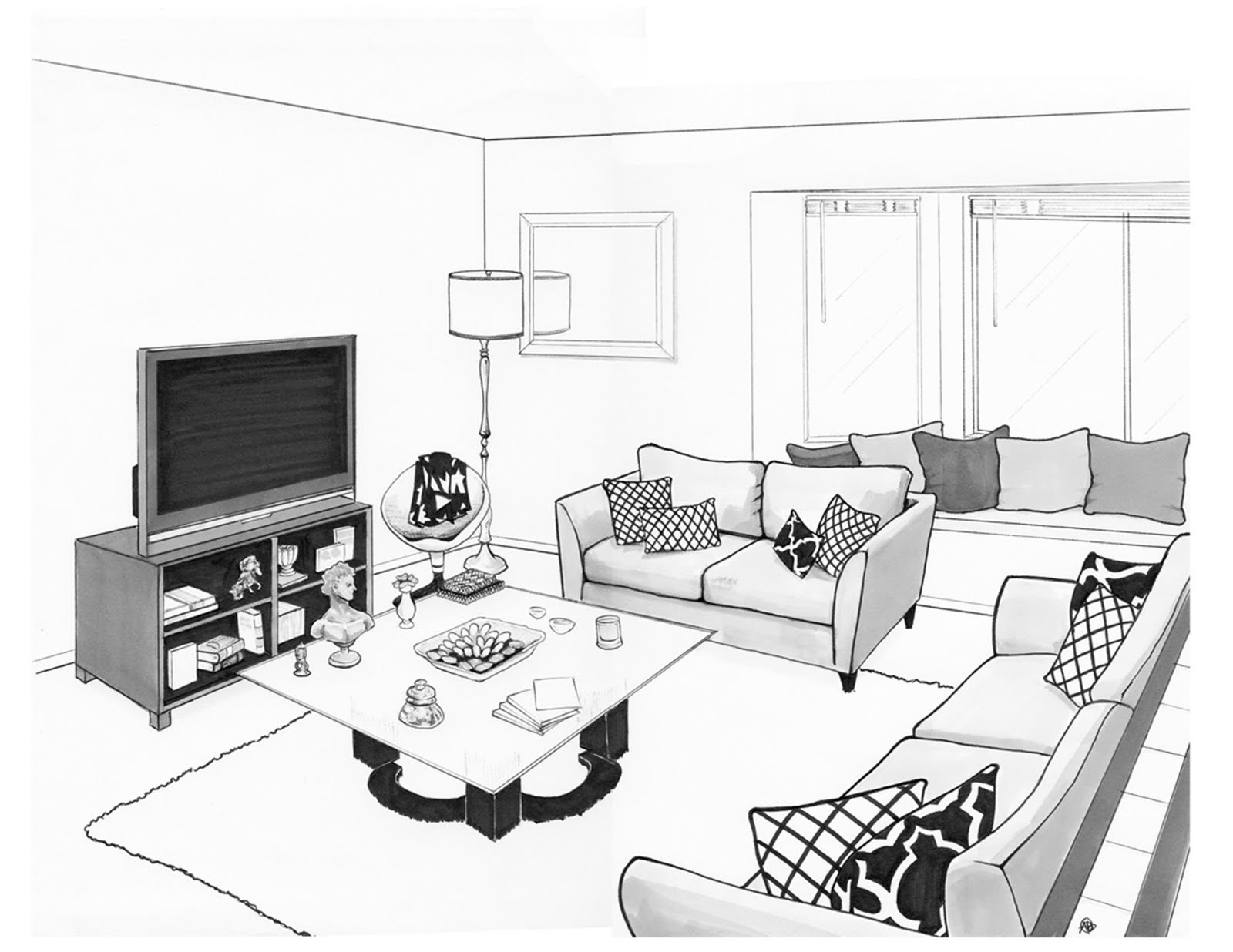


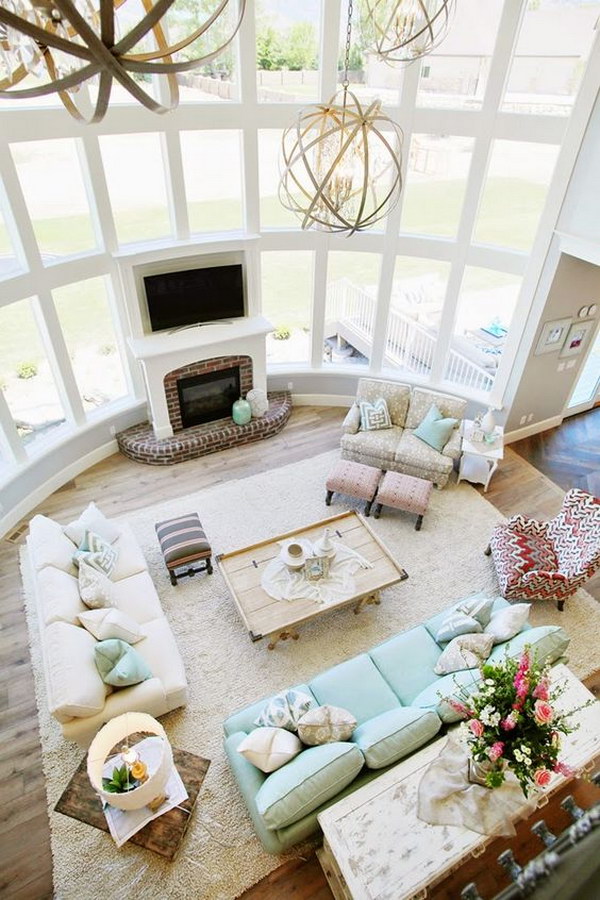







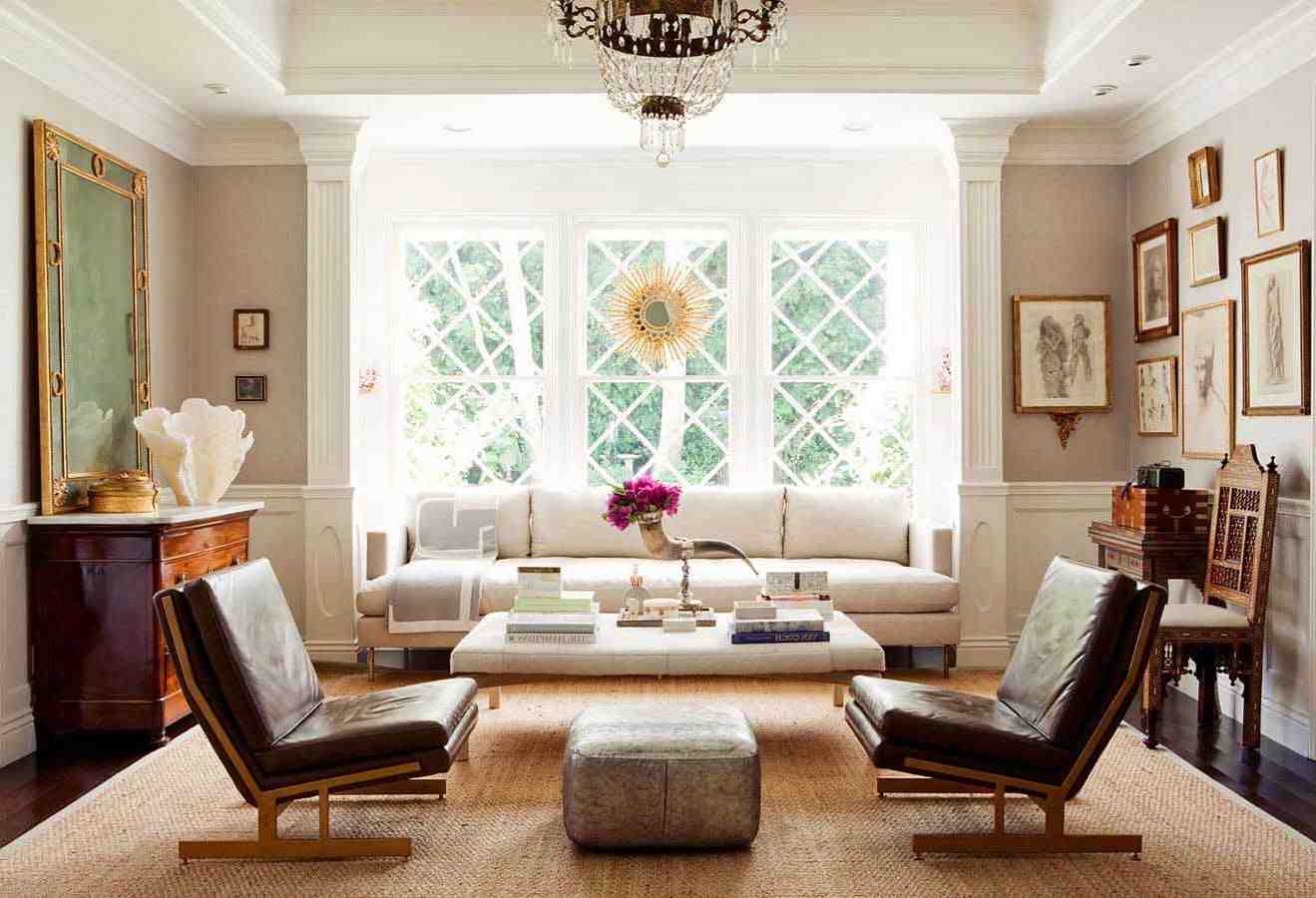










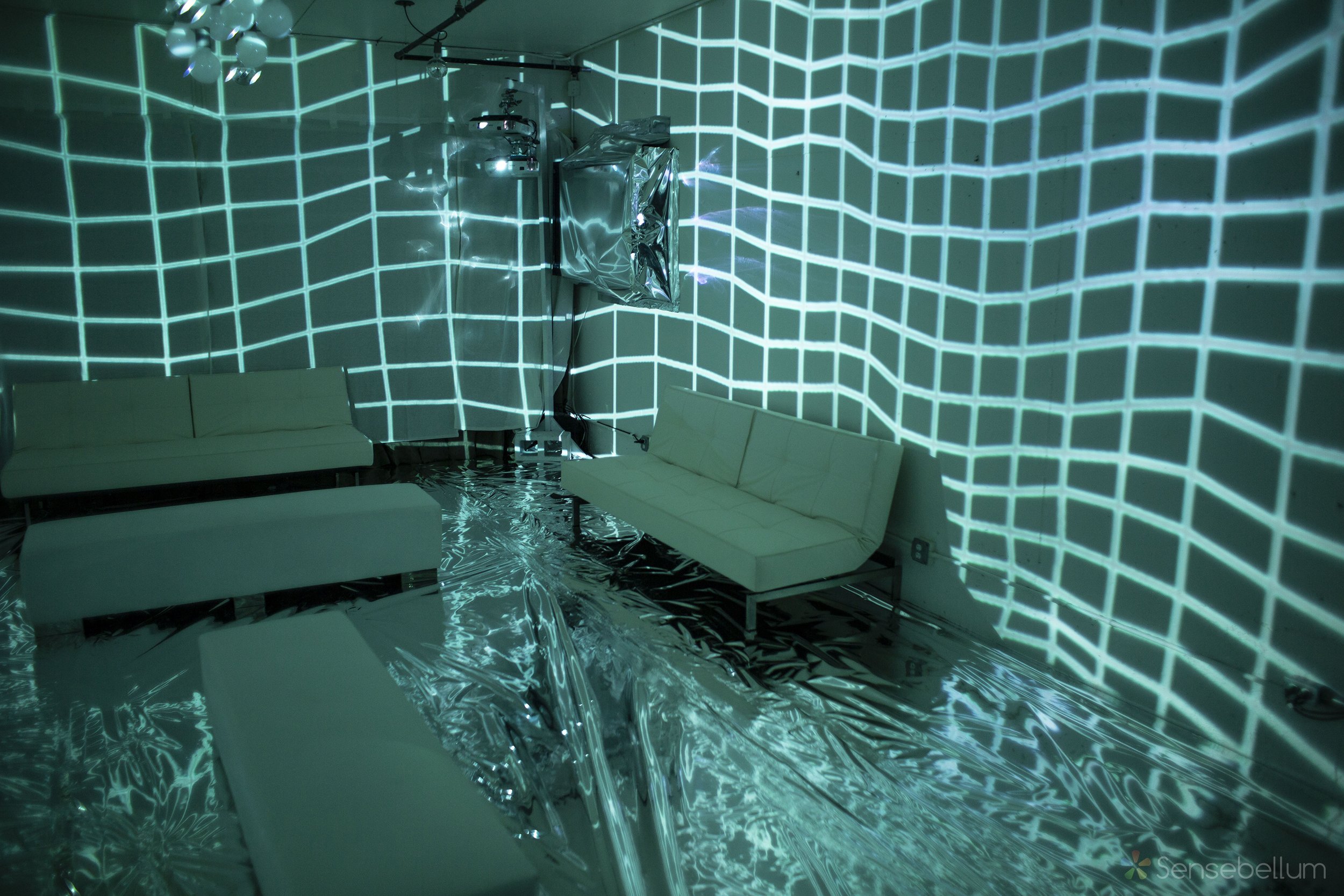



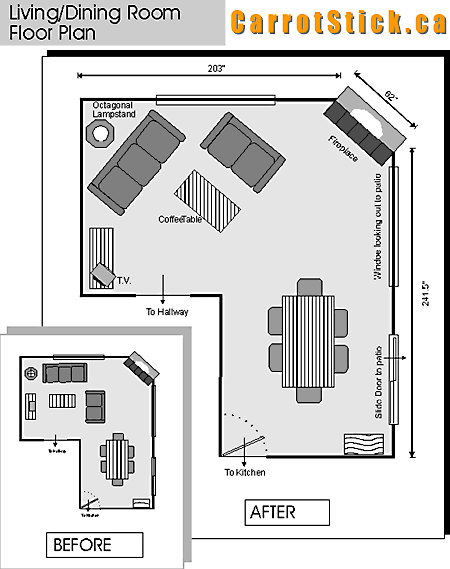














.jpg)
/modern-living-room-design-ideas-4126797-hero-a2fd3412abc640bc8108ee6c16bf71ce.jpg)




