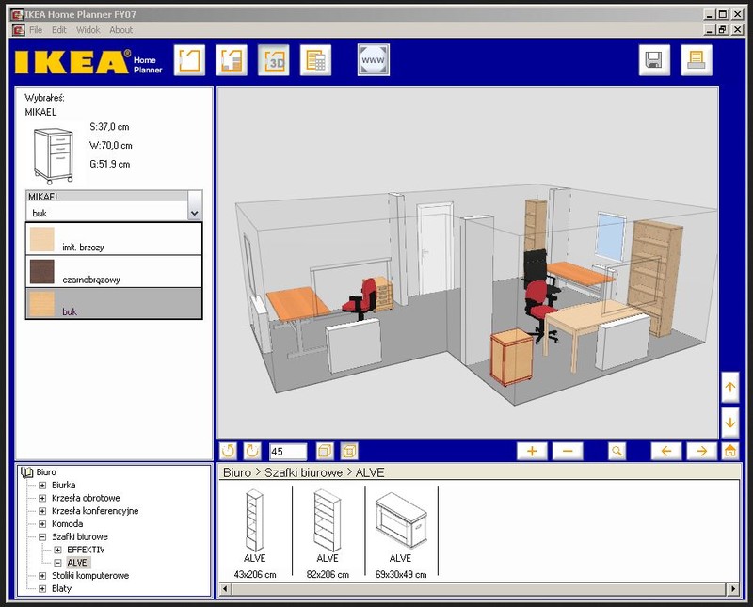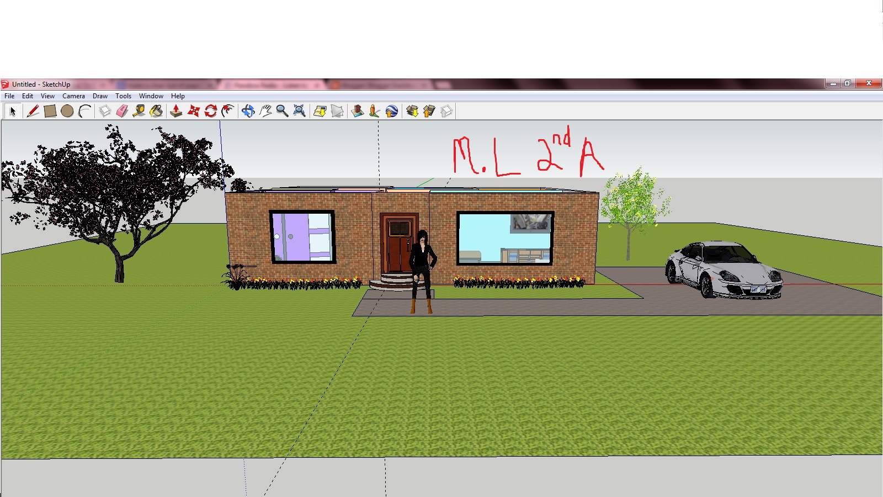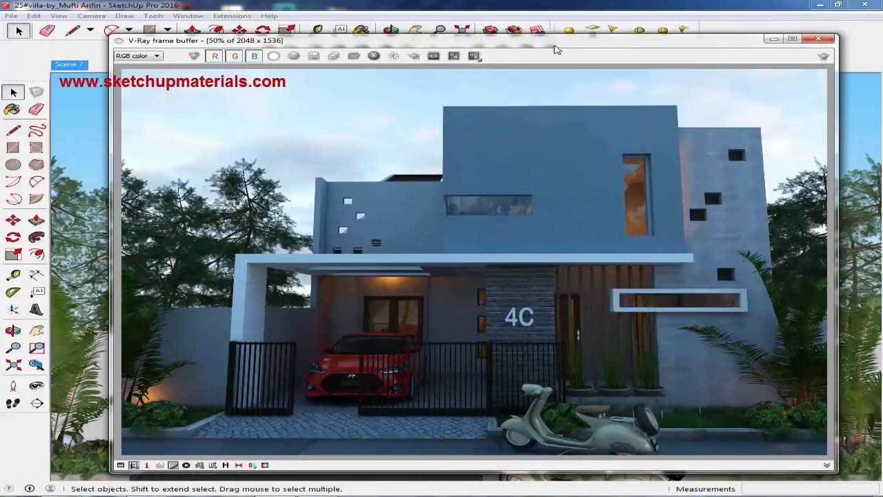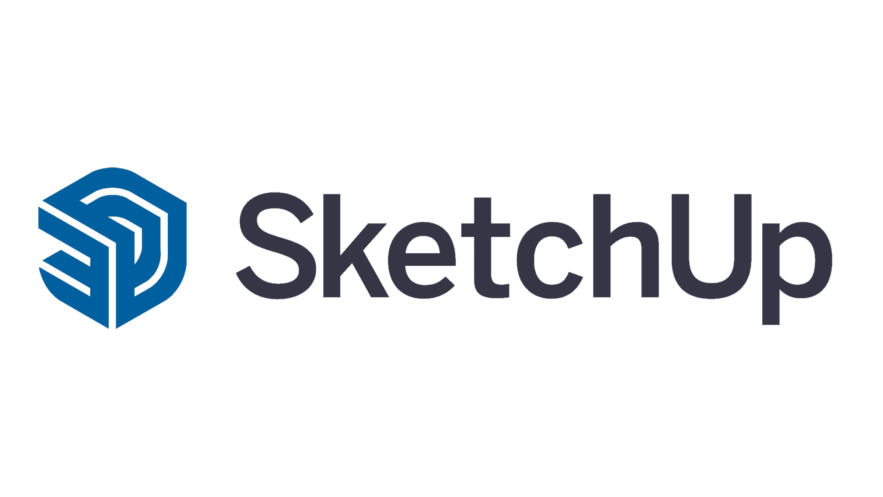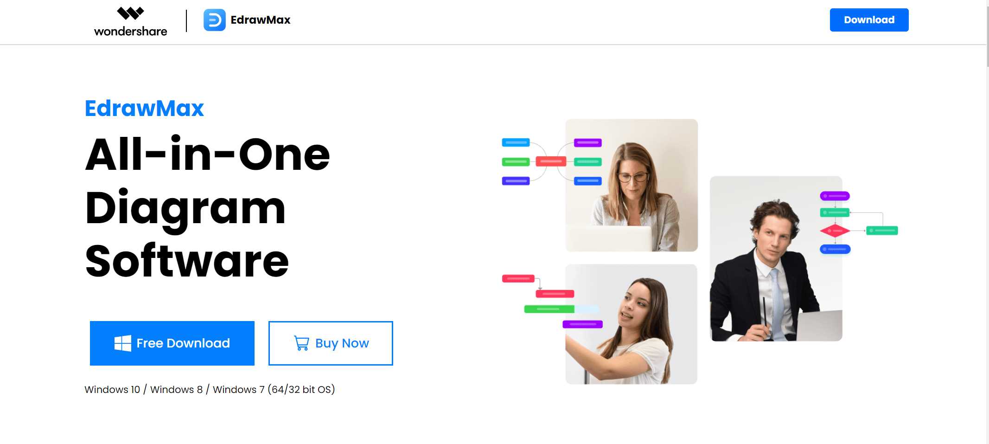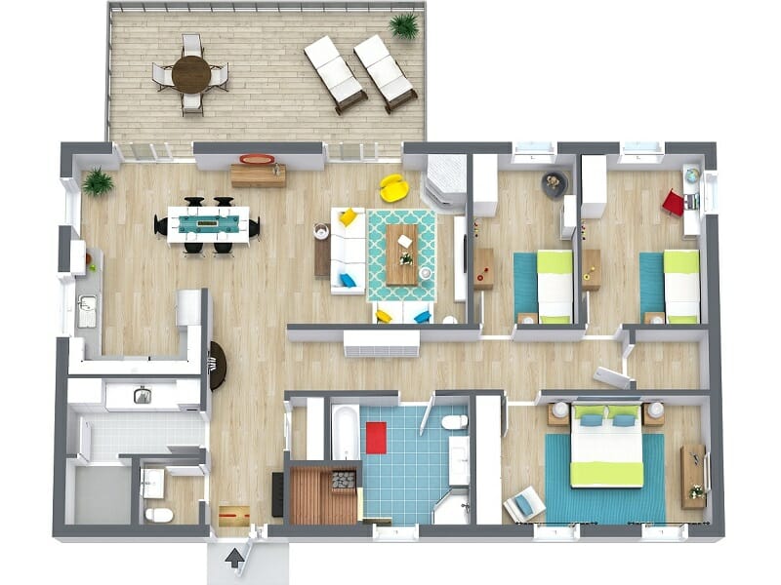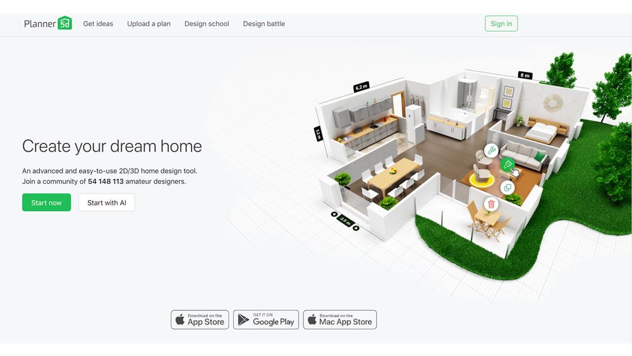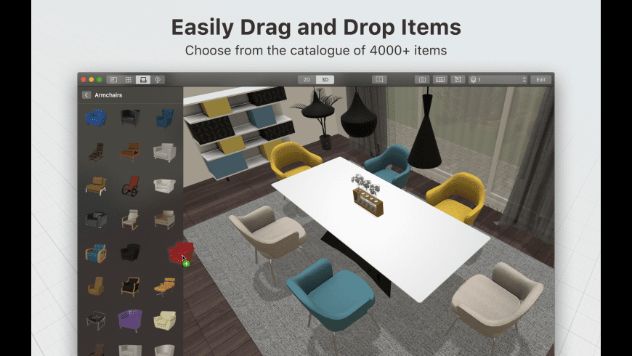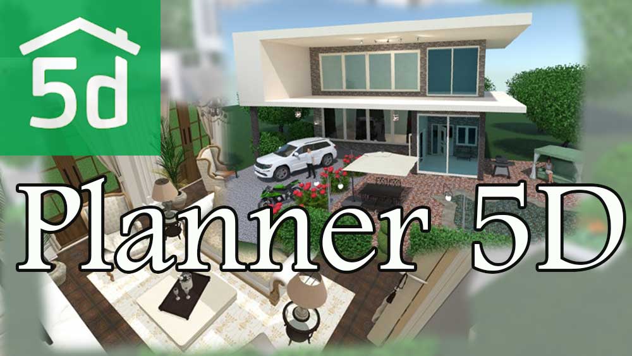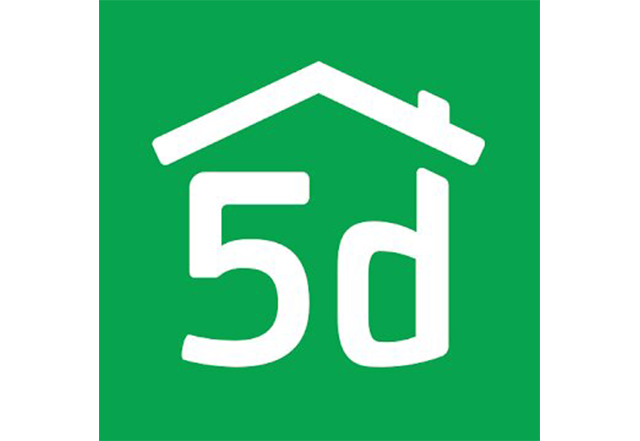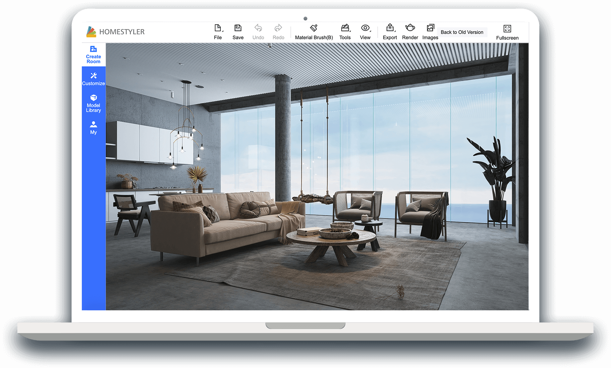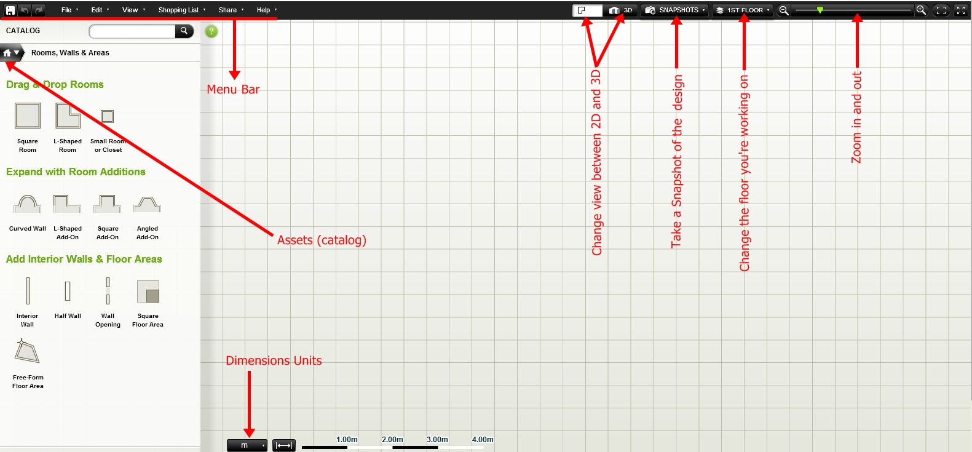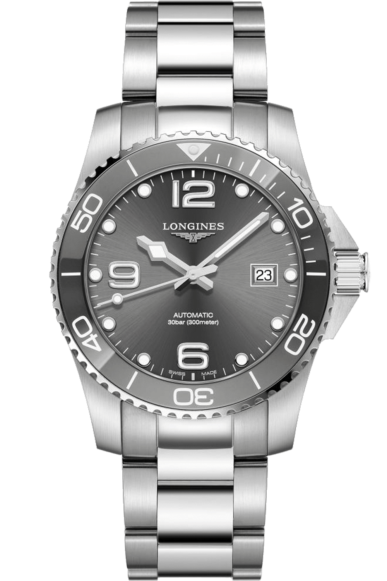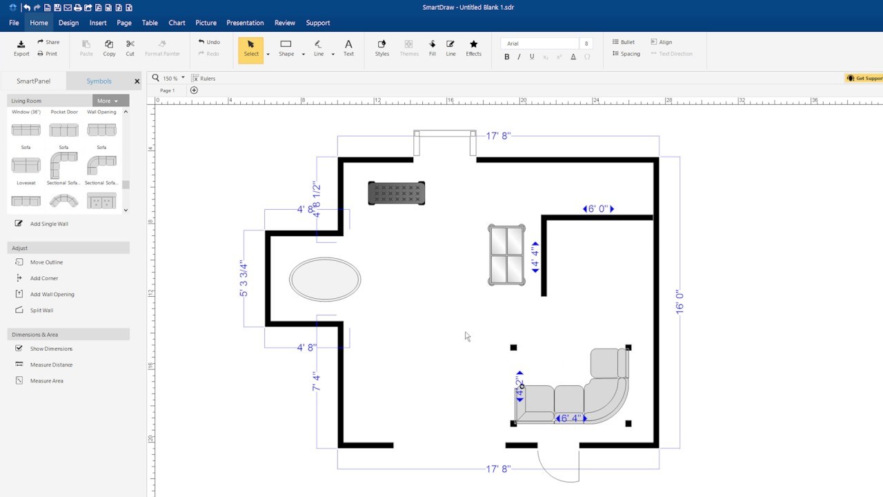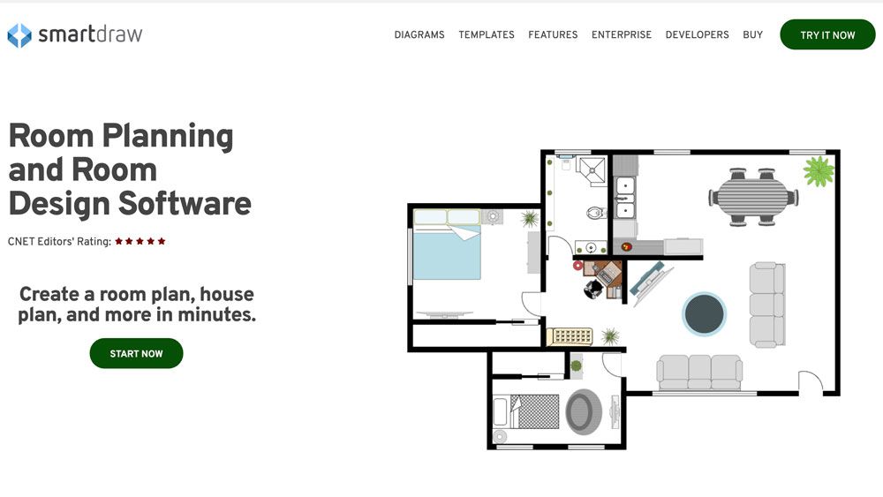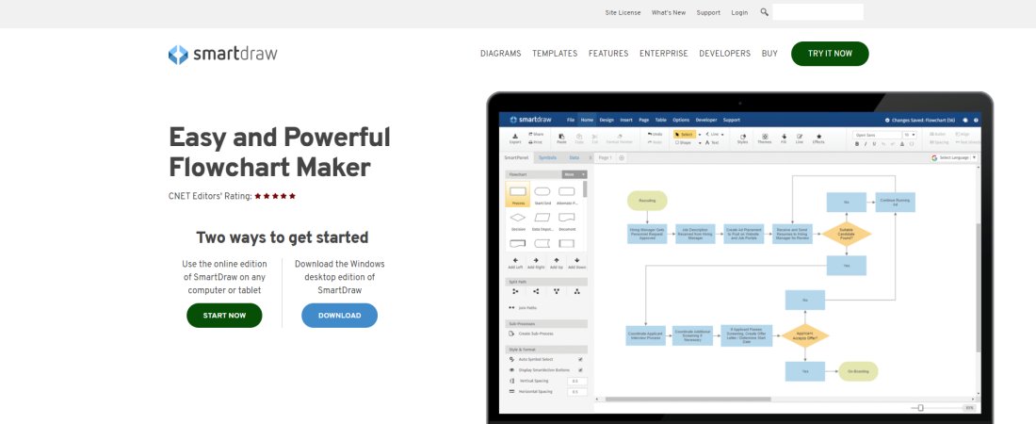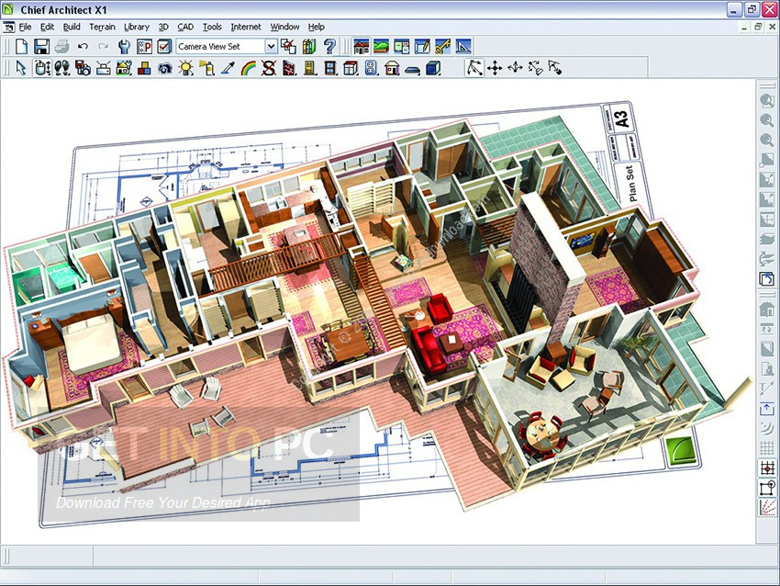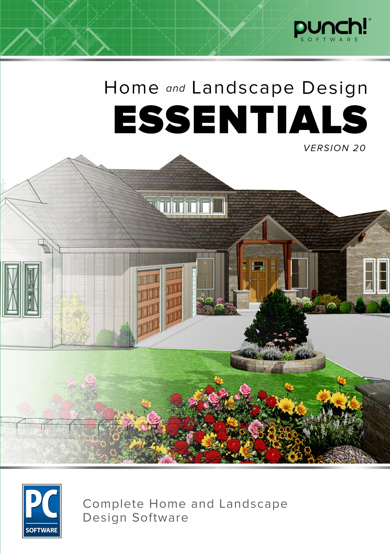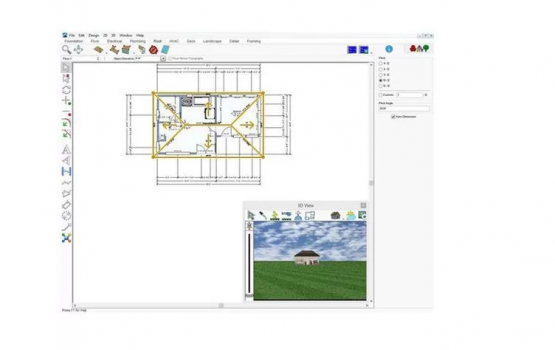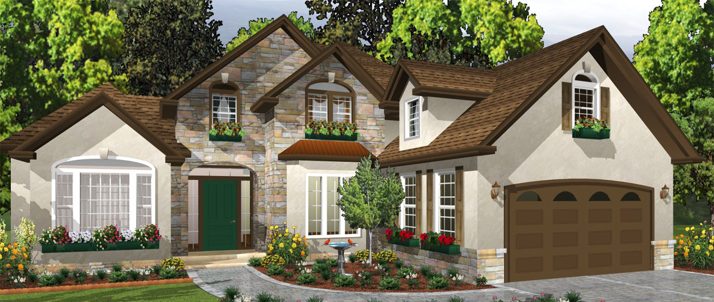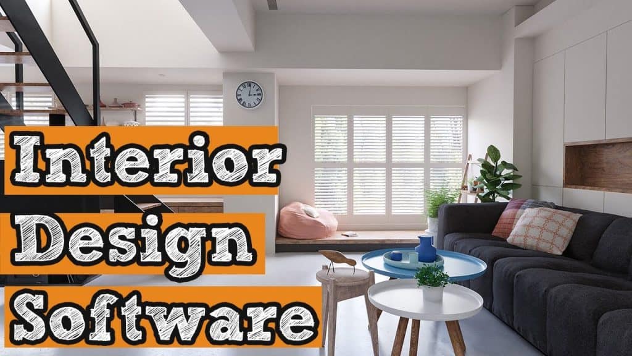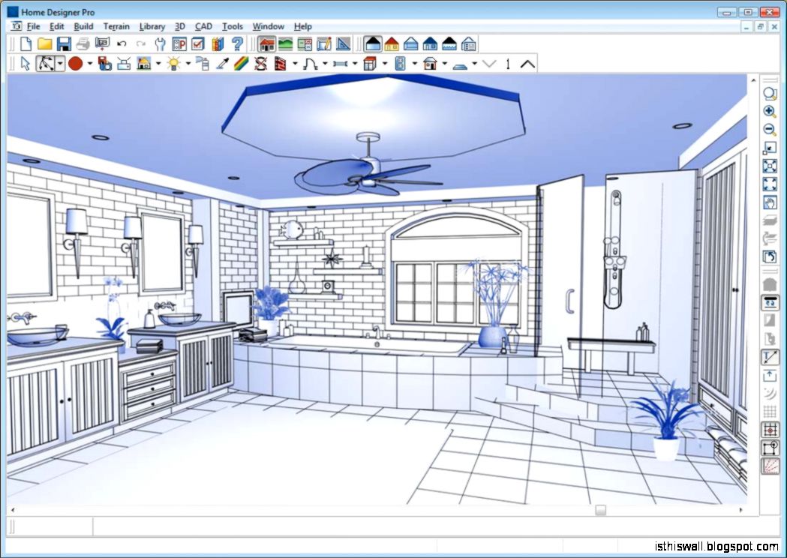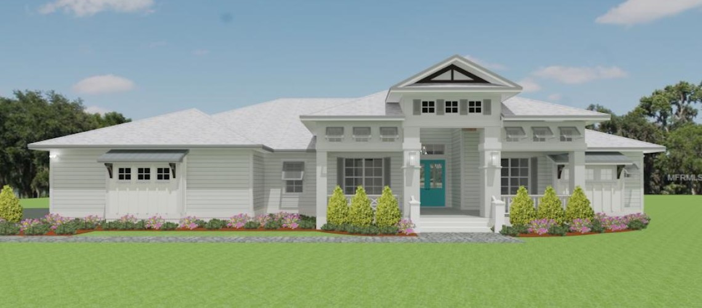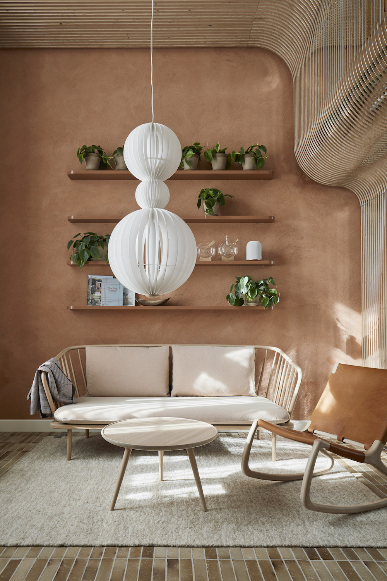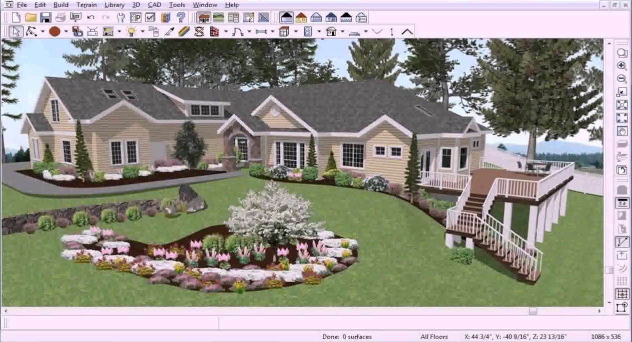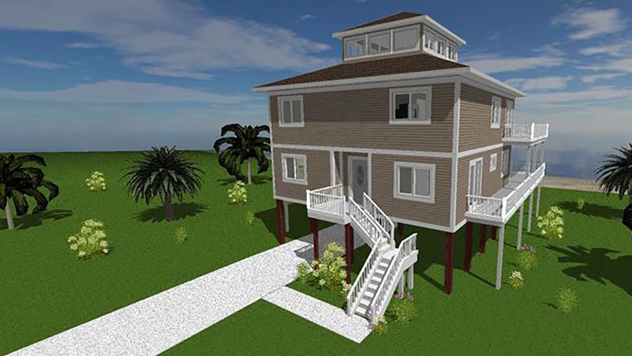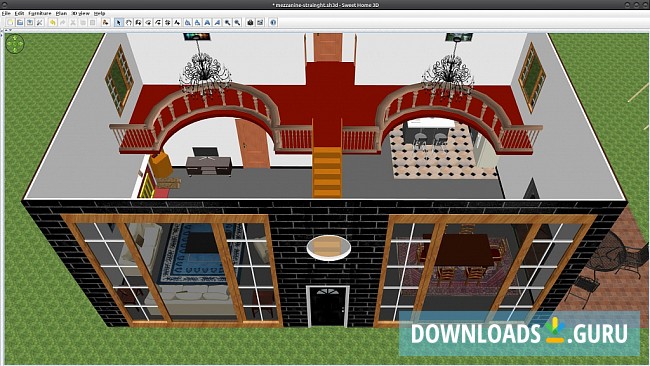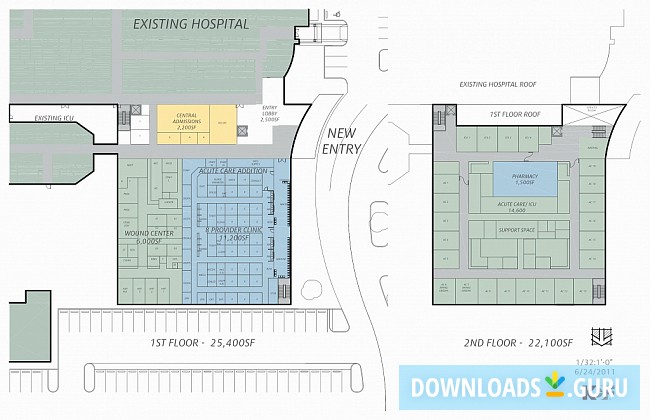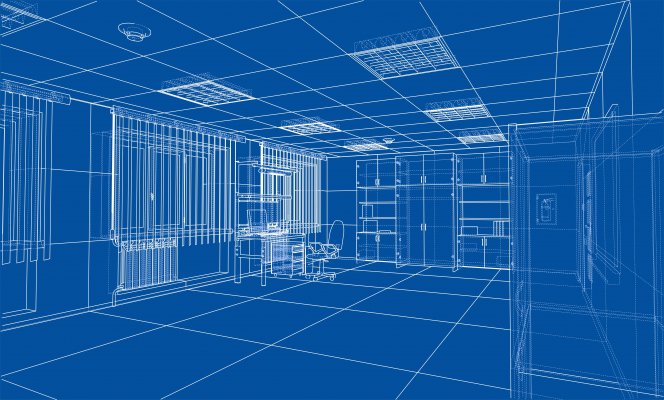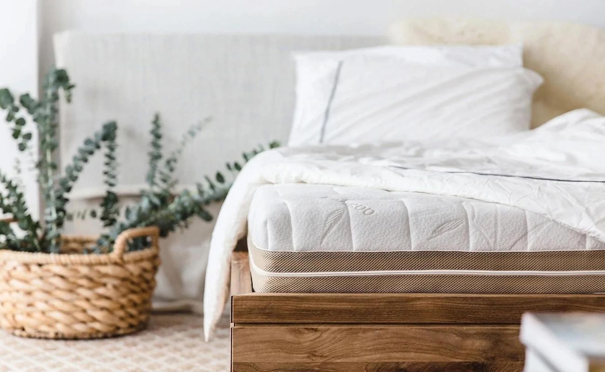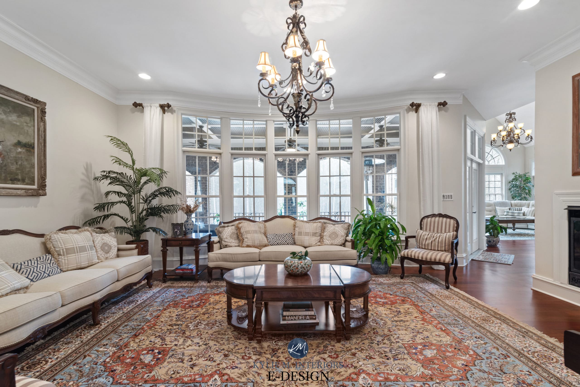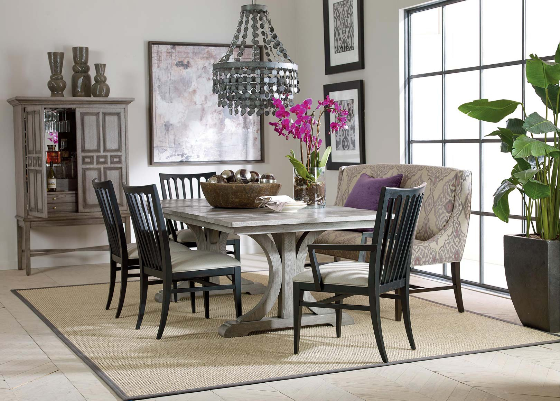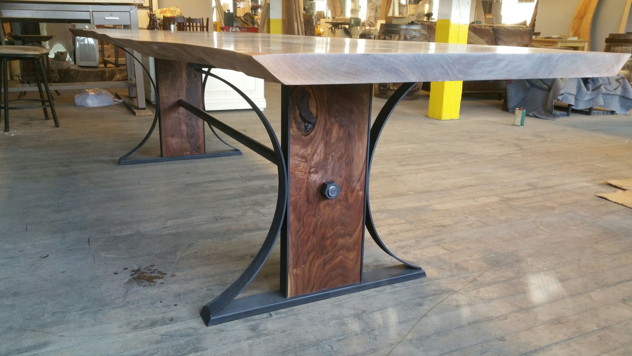1. IKEA Home Planner
If you're a fan of IKEA furniture and design, then their Home Planner software is a must-try for your kitchen design needs. This user-friendly program allows you to drag and drop IKEA products into your virtual kitchen space, making it easy to plan and visualize your dream kitchen. You can also customize your design with different colors, textures, and finishes to create a truly personalized space.
2. SketchUp
SketchUp is a powerful 3D modeling software that can be used for a variety of design projects, including kitchen design. With its intuitive drag and drop interface, you can easily create and edit your kitchen layout, add appliances, cabinets, and fixtures, and even create detailed 3D renderings to bring your design to life. Plus, with its extensive library of pre-made models, you can easily find and add the perfect elements to your design.
3. RoomSketcher
RoomSketcher is a popular online design tool that allows you to create detailed floor plans and 3D visualizations of your kitchen design. Its drag and drop interface makes it easy to experiment with different layouts, cabinet configurations, and materials, and you can even add in lighting, appliances, and decorations to complete the look. And with its real-time collaboration feature, you can easily share your design with others for feedback and suggestions.
4. Planner 5D
Planner 5D is a multi-platform design tool that allows you to create stunning 2D and 3D designs for your kitchen. Its drag and drop interface is simple and easy to use, and you can customize every aspect of your design with its extensive library of furniture, textures, and finishes. You can also view your design in 360 degrees to get a realistic sense of the space, and even take a virtual tour of your kitchen design.
5. Homestyler
Homestyler is a free online design tool that offers a wide range of design options for your kitchen. With its drag and drop interface, you can easily create and customize your kitchen layout, add in appliances, cabinets, and accessories, and even see your design in 3D. What sets Homestyler apart is its Augmented Reality feature, which allows you to see your design in your actual space using your smartphone or tablet camera.
6. SmartDraw
SmartDraw is a professional design software that is perfect for creating detailed and accurate kitchen designs. Its drag and drop interface makes it easy to create and customize your layout, and you can choose from a wide selection of cabinets, appliances, and fixtures to add to your design. With its AutoCAD compatibility, you can also import and export your designs to work with other programs.
7. Chief Architect
Chief Architect is a powerful design software that is ideal for creating professional and detailed kitchen designs. Its drag and drop interface allows you to easily experiment with different layouts and material options, and its 3D rendering capabilities let you see your design in stunning detail. With its advanced features, you can also create blueprints and construction documents for your kitchen remodel.
8. Punch! Home & Landscape Design
Punch! Home & Landscape Design is a versatile design software that allows you to create beautiful and functional kitchen designs. With its drag and drop interface, you can easily add in cabinets, appliances, and fixtures to your layout, and customize your design with textures, colors, and lighting. You can also use its 3D rendering feature to get a realistic view of your design, and even add in landscaping elements for outdoor kitchens.
9. HGTV Design Software
HGTV Design Software is a user-friendly design tool that offers a variety of features for creating your dream kitchen. With its drag and drop interface, you can easily experiment with different layouts, colors, and finishes to create a personalized space. It also offers a budget tracker feature, so you can keep track of your expenses and stay within budget for your kitchen remodel.
10. Virtual Architect Ultimate Home Design
Virtual Architect Ultimate Home Design is a comprehensive design software that allows you to create detailed and accurate kitchen designs. Its drag and drop interface makes it easy to customize your layout and add in cabinets, appliances, and fixtures, and its advanced rendering capabilities allow you to see your design in stunning detail. You can also use its estimating feature to get an accurate cost breakdown for your kitchen remodel.
The Advantages of Using Drag and Drop Kitchen Design Software for Your House Design Needs
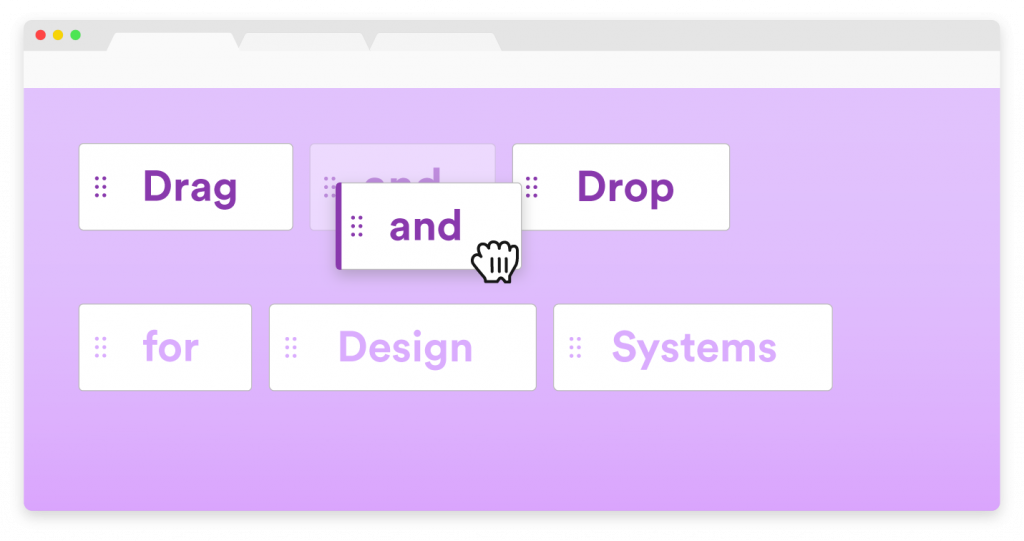
Ease of Use and User-Friendly Interface
 One of the biggest advantages of using
drag and drop kitchen design software
for your house design needs is its ease of use and user-friendly interface. This software allows you to easily create and customize your kitchen design without any technical knowledge or experience. With a simple drag and drop function, you can add and remove elements, change colors and textures, and rearrange the layout of your kitchen with just a few clicks. This makes the design process more efficient and enjoyable, even for those who are not familiar with complicated design software.
One of the biggest advantages of using
drag and drop kitchen design software
for your house design needs is its ease of use and user-friendly interface. This software allows you to easily create and customize your kitchen design without any technical knowledge or experience. With a simple drag and drop function, you can add and remove elements, change colors and textures, and rearrange the layout of your kitchen with just a few clicks. This makes the design process more efficient and enjoyable, even for those who are not familiar with complicated design software.
Cost-Effective Option
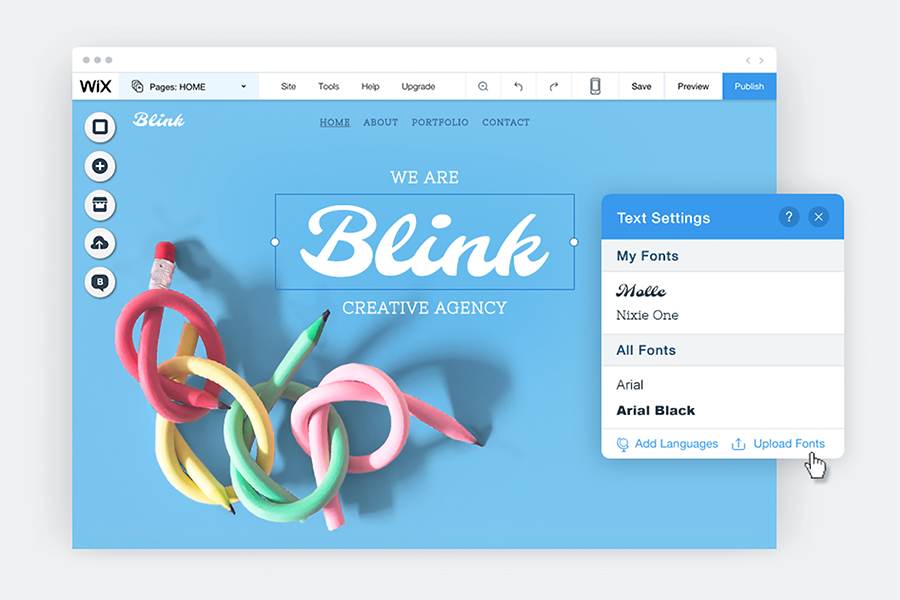 Another major advantage of using
drag and drop kitchen design software
is its cost-effectiveness. Unlike traditional design methods that require hiring a professional designer or purchasing expensive design software, using this type of software is much more affordable. Many of these programs offer free trials or have a one-time purchase fee, making it accessible for any budget. This allows homeowners to save money while still achieving their desired kitchen design.
Another major advantage of using
drag and drop kitchen design software
is its cost-effectiveness. Unlike traditional design methods that require hiring a professional designer or purchasing expensive design software, using this type of software is much more affordable. Many of these programs offer free trials or have a one-time purchase fee, making it accessible for any budget. This allows homeowners to save money while still achieving their desired kitchen design.
Realistic 3D Visualization
 One of the biggest challenges of using traditional design methods is not being able to visualize the final result accurately. This often leads to costly mistakes and unsatisfactory outcomes. However, with
drag and drop kitchen design software
, you can see a realistic 3D visualization of your kitchen design before making any changes. This allows you to make informed decisions and make any necessary adjustments to create the perfect design for your home.
One of the biggest challenges of using traditional design methods is not being able to visualize the final result accurately. This often leads to costly mistakes and unsatisfactory outcomes. However, with
drag and drop kitchen design software
, you can see a realistic 3D visualization of your kitchen design before making any changes. This allows you to make informed decisions and make any necessary adjustments to create the perfect design for your home.
Efficient Time Management
 In today's fast-paced world, time is of the essence. Using
drag and drop kitchen design software
can save you a significant amount of time compared to traditional design methods. With the ability to quickly and easily make changes, you can finalize your kitchen design in a fraction of the time it would take with manual drafting or hiring a designer. This is especially beneficial for those who have tight deadlines or are looking to renovate their kitchen on a tight schedule.
Overall,
drag and drop kitchen design software
offers numerous advantages for homeowners looking to design their dream kitchen. Its ease of use, cost-effectiveness, realistic 3D visualization, and efficient time management make it a valuable tool for any house design project. By utilizing this software, you can easily create the perfect kitchen for your home without the hassle and expense of traditional design methods.
In today's fast-paced world, time is of the essence. Using
drag and drop kitchen design software
can save you a significant amount of time compared to traditional design methods. With the ability to quickly and easily make changes, you can finalize your kitchen design in a fraction of the time it would take with manual drafting or hiring a designer. This is especially beneficial for those who have tight deadlines or are looking to renovate their kitchen on a tight schedule.
Overall,
drag and drop kitchen design software
offers numerous advantages for homeowners looking to design their dream kitchen. Its ease of use, cost-effectiveness, realistic 3D visualization, and efficient time management make it a valuable tool for any house design project. By utilizing this software, you can easily create the perfect kitchen for your home without the hassle and expense of traditional design methods.











