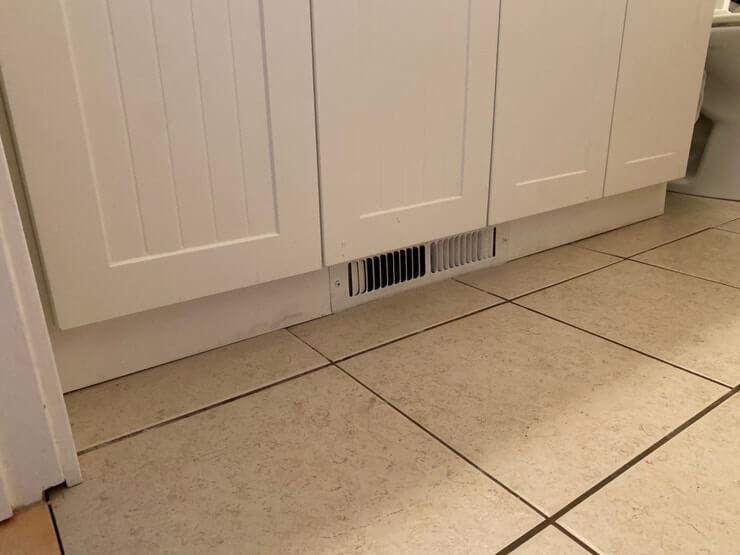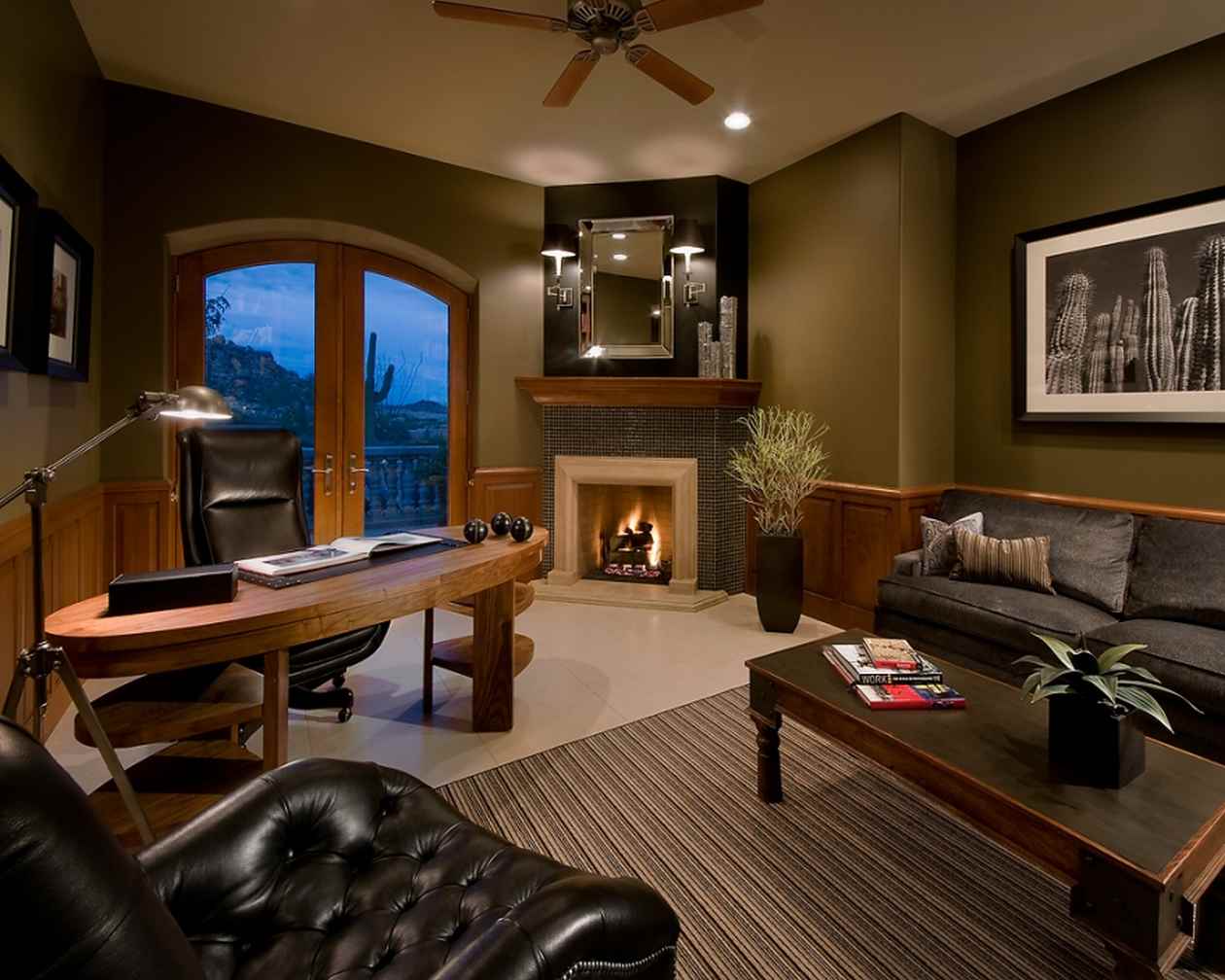Double-height ceiling designs, with their soaring, dramatic lines, add so much to the character of a house. Whether you’re designing an Art Deco home, a modern farmhouse, or a Craftsman home, a double-height entry or great room can give the home a luxurious boost in elegance and distinction. Here are 8 of the top 10 Art Deco house designs with cleverly planned double-height spaces that will make your home look and feel grand.2-Story House Designs with Double-Height Ceilings
This home is a dream for those who appreciate a classic, modern look with natural and eco-friendly elements. An 18-foot ceiling in the great room, kitchen, and dining room gives the home a wonderful sense of openness and airiness and invites enjoyable entertainment. The master suite in the first floor allows for a luxurious retreat that includes a large soaking tub.Plan W97250MX: Double-Height Modern Farmhouse
This contemporary home is exciting with its double-height great room and stylish fireplace. An open floor plan allows for bright and airy design throughout. The private master suite is particularly luxurious, with a private entrance and wood-burning fireplace. It’s easy to live in luxury in this modern home.Plan 46721MJ: Modern House with Double-Height Great Room
The spectacular double-height great room of this home has an impressive volume that will draw the eye of any visitor. Natural light is abundant with the large windows that allow for plenty of sunshine. Meanwhile, the spacious outdoor deck is perfect for outdoor entertaining. This home has a beautiful, modern design.Plan 35369GH: Double-Height Open Living Areas
This chic Art Deco design features a double-height curved entrance that is sure to make a huge impression. An open floor plan allows for plenty of light that flows from the entry hall all the way through to the living area. A thoughtfully designed outdoor area with a relaxing pool and spa makes this home truly special.Plan 72098DA: Curved Double-Height Entry
This elegant home design has a luxurious double-height living room that is filled with natural light and spacious comfort. A grand fireplace adds warmth and charm to the room; it’s sure to be a favorite gathering spot. There are plenty of storage options in this home as well. This home is perfect for entertaining.Plan 65830BS: Double-Height Living Room
This two-story house design is inspired by the Art Deco movement and features dramatic double-height entry with a covered porch. Large windows throughout bring in plenty of wonderful natural light. The fireplace in the grand great room adds an inviting and cozy feel to the entire home.Plan 36819JG: Double-Height Covered Entry
This stunning home design is ready for luxury living. The grand room has an impressive double-height ceiling with exposed timber beams that make it look even more grand. A formal dining room, modern kitchen, private lounge, and wonderful outdoor areas all combine to create the ultimate living experience.Plan 280090PH: Luxury Home with Double-Height Grand Room
This two-story home with its southern-style full wraparound porch sets it apart from other houses. As soon as you walk through the open front door, you are met with an inviting double-height foyer with large windows that let in lots of light. This home is perfect for family gatherings and entertaining.Plan 31552GF: Southern Charmer with Double-Height Foyer
This Craftsman-style home with its double-height spaces is perfect for those who love to entertain. The great room and kitchen have a seamless flow that creates a wonderful indoor-outdoor living experience. The open kitchen with its large center island is sure to be the center of attention. Plan 63772HD: SLOW Craftsman Home with Double-Height Spaces
This modern home design oozes contemporary style and luxury. A stunning double-height entry leads you into an open floor plan that allows for plenty of natural light throughout the home. The fancy kitchen is complete with stainless steel appliances and plenty of storage. An impressive outdoor area with a private pool is the perfect spot to entertain friends and family. When it comes to house designs, double-height entry ways and great rooms can make a house truly extraordinary. The top 10 Art Deco house designs featured here prove that double-height spaces don't have to be overwhelming and can be designed with grace and style. Each of these homes can give your home the luxury and style that it deserves. Plan 58600SW: Contemporary Ambience with Double-Height Entry
What is a Double Height House Plan?
 A Double Height House Plan is an innovative architectural concept that maximizes the use of space in vertical design. This type of design can reduce the floorplan footprint while still achieving a luxurious and tasteful look. Most often, double height house plans feature an open concept floor plan with two stories of open space connected by a central staircase. This design style can provide a residential feeling with large, spacious rooms and plenty of natural light.
A Double Height House Plan is an innovative architectural concept that maximizes the use of space in vertical design. This type of design can reduce the floorplan footprint while still achieving a luxurious and tasteful look. Most often, double height house plans feature an open concept floor plan with two stories of open space connected by a central staircase. This design style can provide a residential feeling with large, spacious rooms and plenty of natural light.
The Benefits of a Double Height House Plan
 Versatility
is one of the main benefits of a double height house plan. It can work in a variety of styles, from modern to classic, to fit the aesthetic of any home. Additionally, the two stories create ample opportunity to customize the size and flow of a home to create a more personal, tailored environment.
Versatility
is one of the main benefits of a double height house plan. It can work in a variety of styles, from modern to classic, to fit the aesthetic of any home. Additionally, the two stories create ample opportunity to customize the size and flow of a home to create a more personal, tailored environment.
How to Design a Double Height House Plan
 When designing a double height house plan, it’s important to
consider the flow of the design
. For example, it is important to carefully consider the placement of stairs and any other potential dividing lines between floors. Improper placement could disrupt the entire design, and make a space feel cramped and cluttered. Additionally, homeowners should consider the size of the rooms on each floor and any unique features they would like to add.
When designing a double height house plan, it’s important to
consider the flow of the design
. For example, it is important to carefully consider the placement of stairs and any other potential dividing lines between floors. Improper placement could disrupt the entire design, and make a space feel cramped and cluttered. Additionally, homeowners should consider the size of the rooms on each floor and any unique features they would like to add.
Budget Considerations for Double Height House Plans
 Constructing a double height house plan may require a slightly larger
budget than a traditional single story design
. Charges for labor and material may be slightly higher due to the increased size and complexity of the design. Additionally, there may be other extra costs associated with features such as an external staircase, balconies, and other large design elements.
Constructing a double height house plan may require a slightly larger
budget than a traditional single story design
. Charges for labor and material may be slightly higher due to the increased size and complexity of the design. Additionally, there may be other extra costs associated with features such as an external staircase, balconies, and other large design elements.
Creating a Double Height House with Glass
 The addition of
glass elements
to a double height house can create a unique and modern look. Glass walls, railings, and even flooring can add a sense of grandeur and airiness to the design. These features also allow light to naturally flood the home, creating a warm and inviting atmosphere. However, there are also some challenges associated with glass featured in a double height house. For example, if not installed properly, glass can easily become a safety hazard. It’s important to consult with an experienced designer in order to ensure a glass element is properly integrated into the overall design.
The addition of
glass elements
to a double height house can create a unique and modern look. Glass walls, railings, and even flooring can add a sense of grandeur and airiness to the design. These features also allow light to naturally flood the home, creating a warm and inviting atmosphere. However, there are also some challenges associated with glass featured in a double height house. For example, if not installed properly, glass can easily become a safety hazard. It’s important to consult with an experienced designer in order to ensure a glass element is properly integrated into the overall design.






































































































