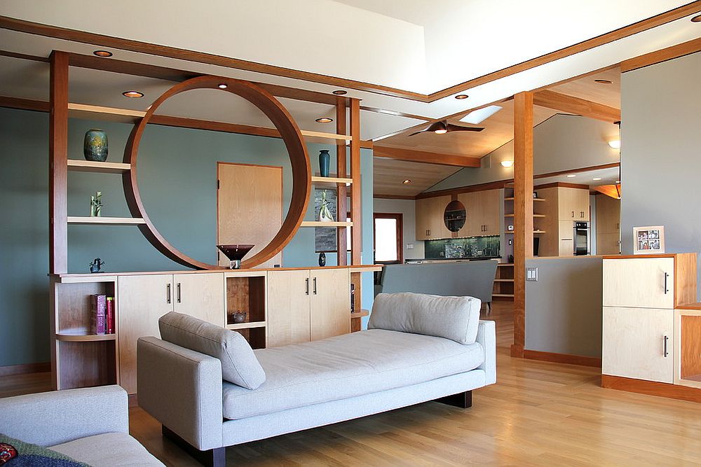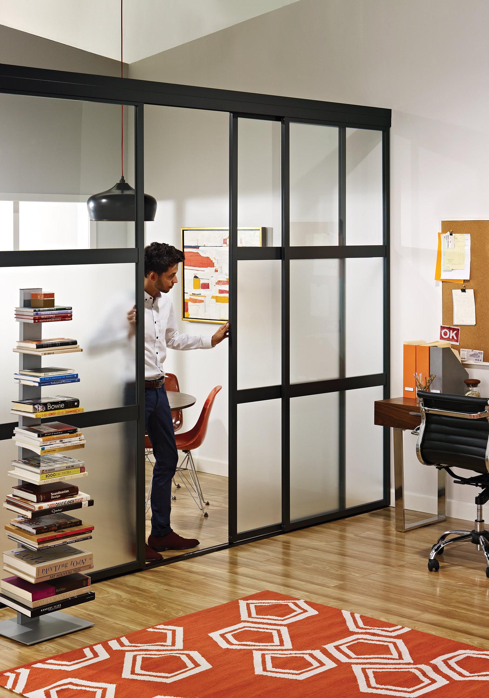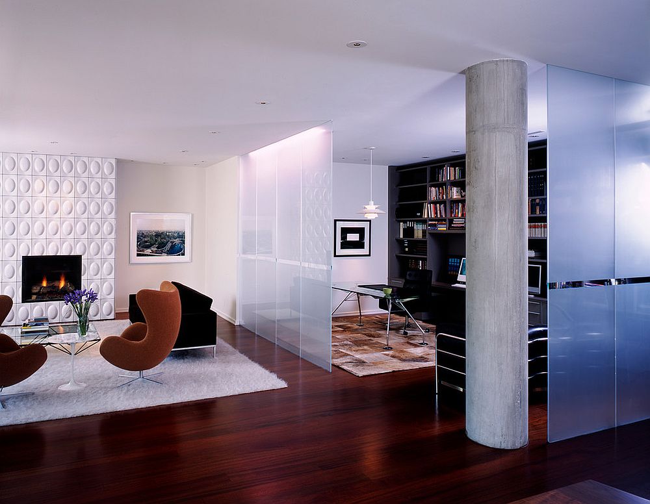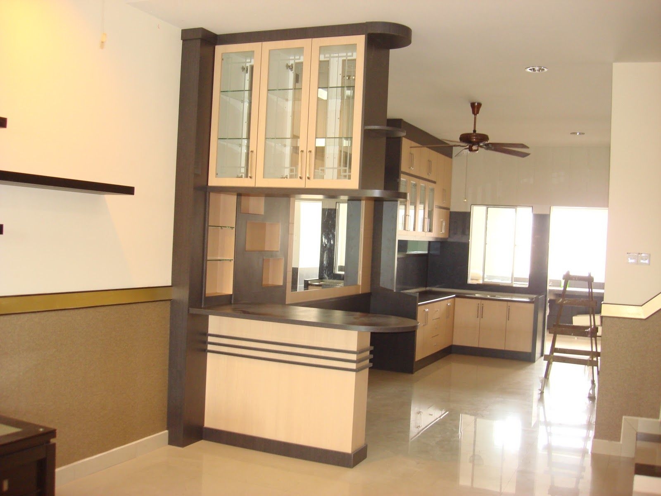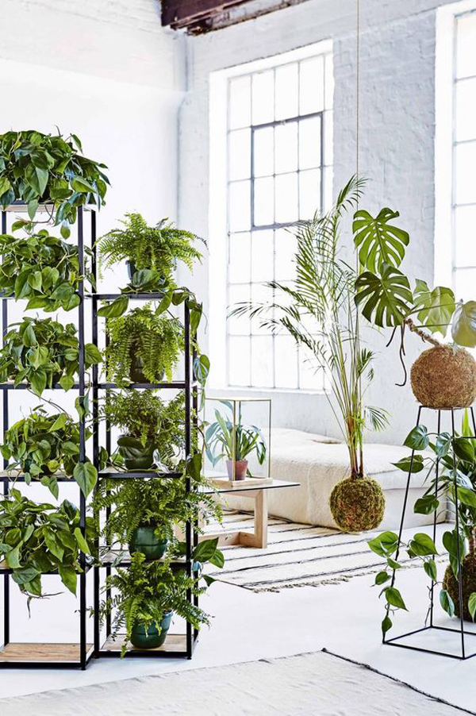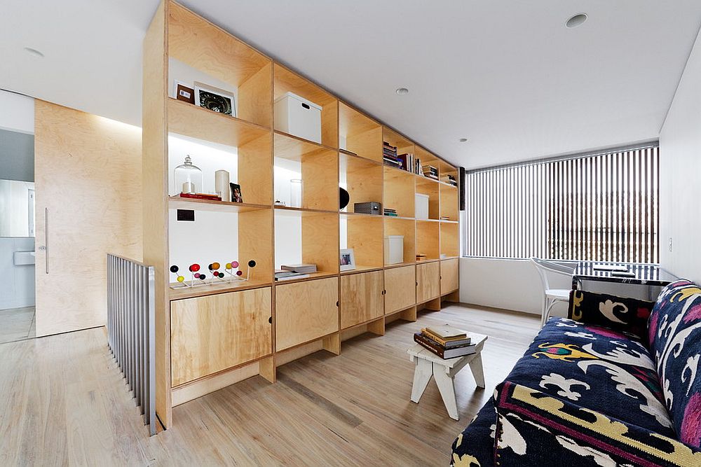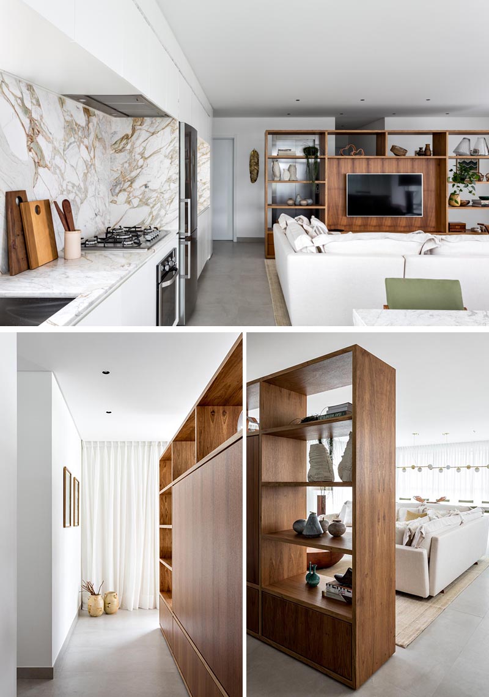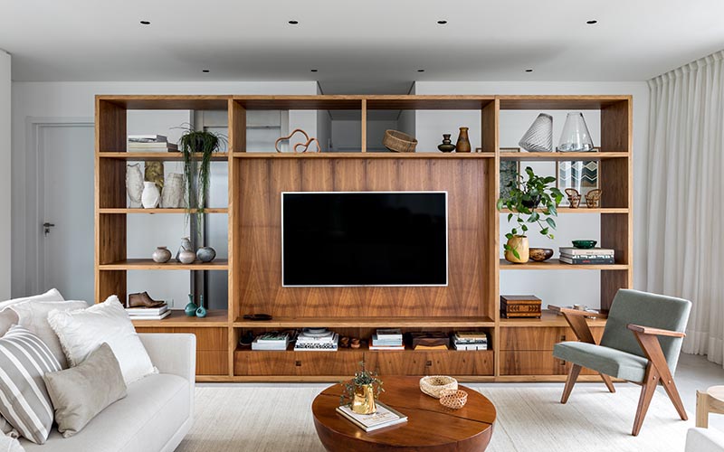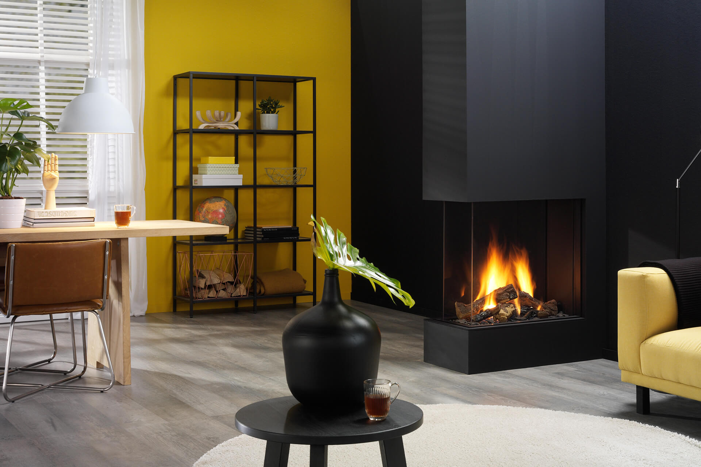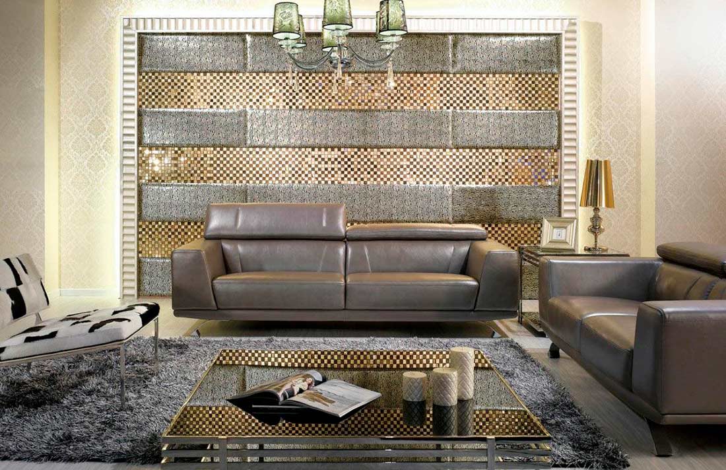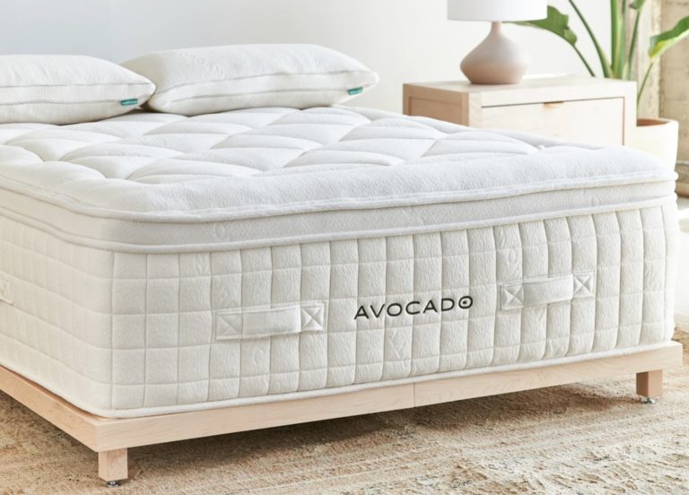Divider Design Ideas for Open Concept Kitchen and Living Room
In recent years, open concept living has become increasingly popular. This design trend allows for a seamless flow between the kitchen and living room, creating a more spacious and connected feel in the home. However, with this open layout comes the need for a divider to define the separate spaces. If you're looking for divider design ideas for your open concept kitchen and living room, here are 10 options to consider.
Modern Divider Design for Kitchen and Living Room
For a sleek and contemporary look, consider a modern divider design for your kitchen and living room. This can include a simple panel or screen with clean lines and a neutral color palette. Another option is a metal divider with geometric patterns or shapes. These modern designs add a touch of elegance and sophistication to any open concept space.
Sliding Divider for Kitchen and Living Room
If you want the flexibility to open up or separate your kitchen and living room as needed, a sliding divider is the perfect solution. This can be a sliding door, panel, or even a bookshelf on wheels. Not only does it provide privacy when desired, but it also adds a unique and practical element to the space.
Room Divider Shelves for Kitchen and Living Room
A popular choice for open concept spaces is using room divider shelves to separate the kitchen and living room. These shelves not only serve as a divider, but they also provide extra storage and display space. You can opt for a more traditional bookshelf style or go for a modern and minimalist design.
Divider Wall between Kitchen and Living Room
If you want a more permanent and structural divider, consider a divider wall between your kitchen and living room. This can be a half wall with a countertop, a full wall with a window or opening, or a decorative wall with shelves or niches. This option adds visual interest and defines the two spaces while still maintaining an open feel.
Glass Divider for Kitchen and Living Room
For a sleek and modern look, a glass divider is a great choice for an open concept kitchen and living room. It allows for natural light to flow through and creates a seamless transition between the two spaces. You can opt for clear glass for a more open feel or frosted glass for added privacy.
Divider Design with Plants for Kitchen and Living Room
Bring some greenery into your open concept space with a divider design that incorporates plants. This can be a living wall, a vertical garden, or simply potted plants placed strategically to create a natural divider. Not only does it add a touch of nature to your home, but it also helps to purify the air and create a more tranquil atmosphere.
Divider Design with Storage for Kitchen and Living Room
Maximize the functionality of your divider by incorporating storage into the design. This can be in the form of built-in shelves, cabinets, or a combination of both. With this option, you not only define the separate spaces, but you also have additional storage for your kitchen and living room.
Divider Design with TV for Kitchen and Living Room
If you love entertaining and want to be able to watch TV in both the kitchen and living room, consider a divider design that incorporates a TV. This can be a divider wall with a built-in TV, a sliding panel that reveals a TV on one side, or even a TV mounted on a room divider shelf. This option allows for optimal use of both spaces and adds an element of entertainment to your home.
Divider Design with Fireplace for Kitchen and Living Room
For a cozy and inviting feel, consider incorporating a fireplace into your divider design for the kitchen and living room. This can be a traditional fireplace built into a divider wall, a modern gas fireplace that can be seen from both spaces, or even a portable fireplace that can be moved as needed. Not only does it add warmth and ambiance, but it also acts as a focal point in the room.
Why Choosing the Right Divider Design is Essential for Your Kitchen and Living Room

Creating a Cohesive and Functional Space
 When it comes to house design, the kitchen and living room are two of the most important areas in a home. These spaces are not only where we prepare and share meals, but they also serve as the heart of the home where we gather with family and friends. Therefore, it is crucial to have a cohesive and functional design when it comes to these areas.
Divider design plays a crucial role in achieving this goal, especially when it comes to the kitchen and living room.
When it comes to house design, the kitchen and living room are two of the most important areas in a home. These spaces are not only where we prepare and share meals, but they also serve as the heart of the home where we gather with family and friends. Therefore, it is crucial to have a cohesive and functional design when it comes to these areas.
Divider design plays a crucial role in achieving this goal, especially when it comes to the kitchen and living room.
Maximizing Space and Natural Light
 One of the main reasons why divider design is essential for the kitchen and living room is to
maximize space and natural light.
Open concept living has become increasingly popular, and a well-designed divider can help create the illusion of a larger space while still maintaining designated areas for each function. This is especially important for smaller homes or apartments, where space is limited. Additionally, a divider can also help to
maximize natural light
by allowing it to flow freely throughout the space, creating a brighter and more inviting atmosphere.
One of the main reasons why divider design is essential for the kitchen and living room is to
maximize space and natural light.
Open concept living has become increasingly popular, and a well-designed divider can help create the illusion of a larger space while still maintaining designated areas for each function. This is especially important for smaller homes or apartments, where space is limited. Additionally, a divider can also help to
maximize natural light
by allowing it to flow freely throughout the space, creating a brighter and more inviting atmosphere.
Creating a Visual Statement
 In addition to its functional purposes, a divider can also serve as a
visual statement
in your kitchen and living room. This is where your personal style and creativity can truly shine. From sleek and modern designs to rustic and natural elements, there are endless options to choose from that can add a unique touch to your space.
Choosing a divider design that reflects your personal style can also help tie together the overall aesthetic of your home.
In addition to its functional purposes, a divider can also serve as a
visual statement
in your kitchen and living room. This is where your personal style and creativity can truly shine. From sleek and modern designs to rustic and natural elements, there are endless options to choose from that can add a unique touch to your space.
Choosing a divider design that reflects your personal style can also help tie together the overall aesthetic of your home.
Promoting Privacy and Organization
 While open concept living is desirable for many, there are times when privacy and organization are necessary. This is where a well-designed divider can come in handy, providing a designated space for cooking and entertaining without sacrificing privacy.
Furthermore, a divider can also serve as a way to keep your living area organized and clutter-free.
By creating designated zones for specific activities, such as cooking, dining, and lounging, a divider can help maintain a sense of order in your home.
While open concept living is desirable for many, there are times when privacy and organization are necessary. This is where a well-designed divider can come in handy, providing a designated space for cooking and entertaining without sacrificing privacy.
Furthermore, a divider can also serve as a way to keep your living area organized and clutter-free.
By creating designated zones for specific activities, such as cooking, dining, and lounging, a divider can help maintain a sense of order in your home.
Final Thoughts
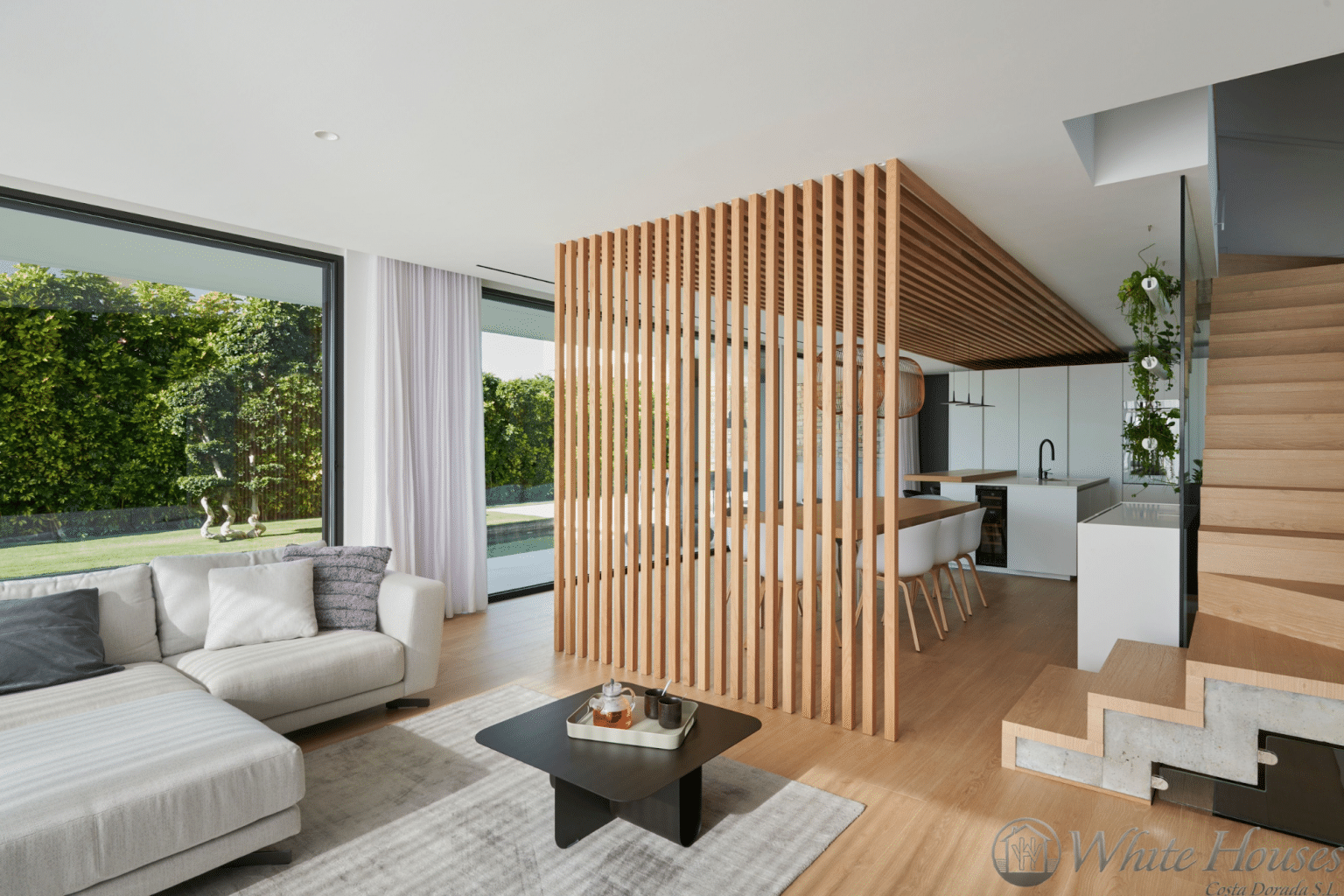 In conclusion, when it comes to house design, choosing the right divider for your kitchen and living room is essential. It not only helps create a cohesive and functional space, but it also maximizes space and natural light, creates a visual statement, and promotes privacy and organization. With the right divider design, you can transform your kitchen and living room into a beautiful and harmonious space that you and your loved ones can enjoy.
So, take the time to carefully consider your options and choose a divider design that not only meets your needs but also reflects your personal style.
In conclusion, when it comes to house design, choosing the right divider for your kitchen and living room is essential. It not only helps create a cohesive and functional space, but it also maximizes space and natural light, creates a visual statement, and promotes privacy and organization. With the right divider design, you can transform your kitchen and living room into a beautiful and harmonious space that you and your loved ones can enjoy.
So, take the time to carefully consider your options and choose a divider design that not only meets your needs but also reflects your personal style.

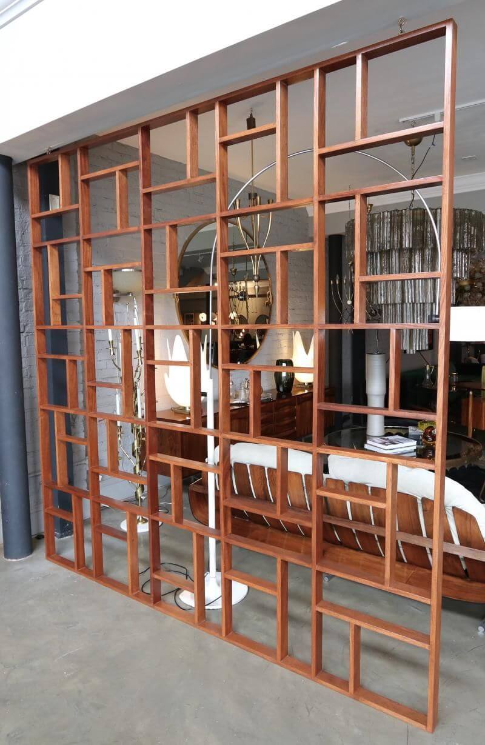
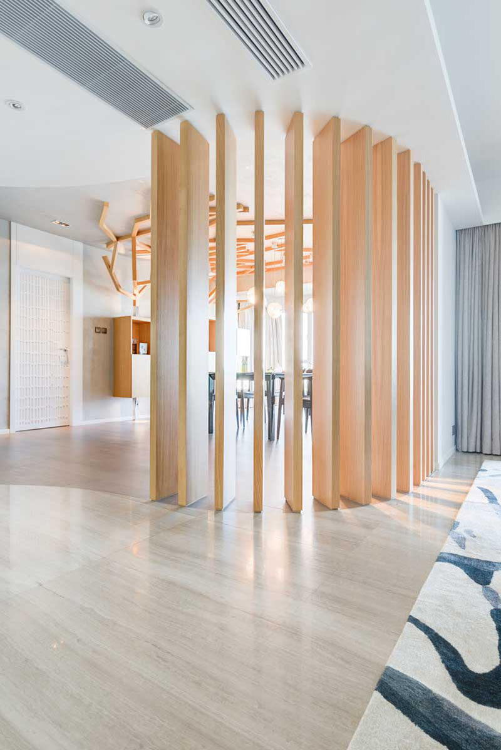













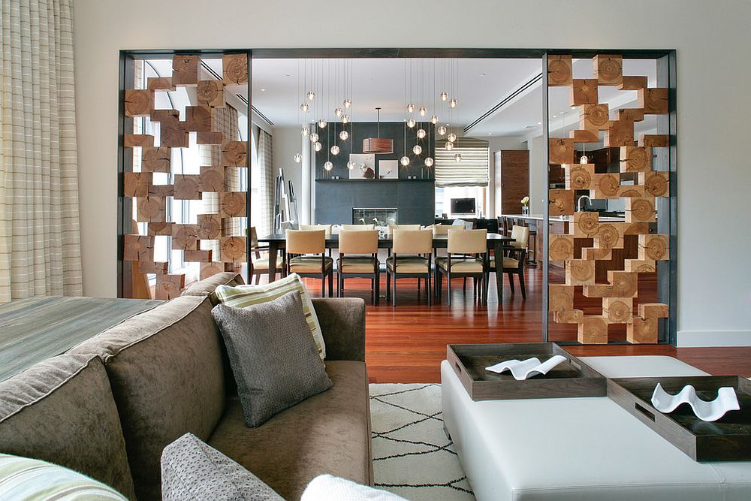
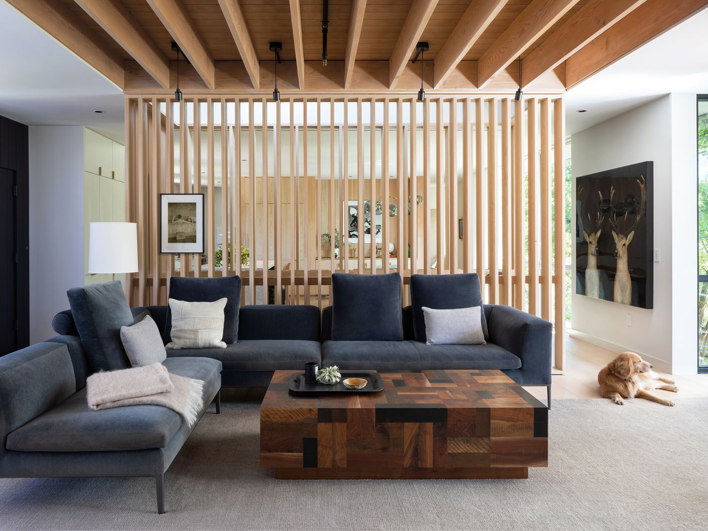
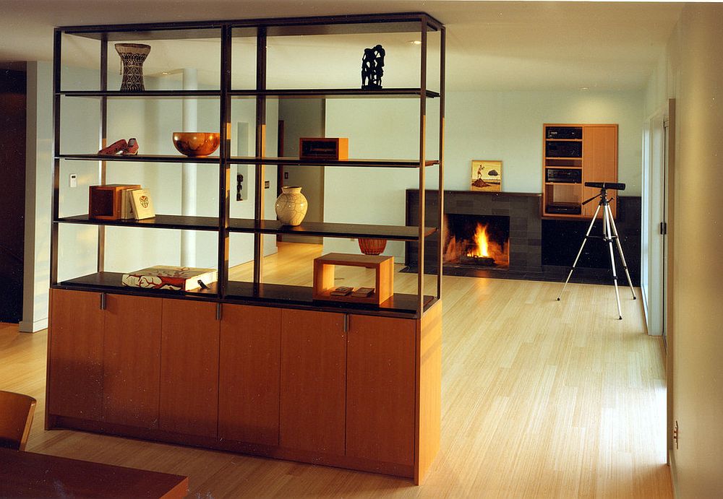
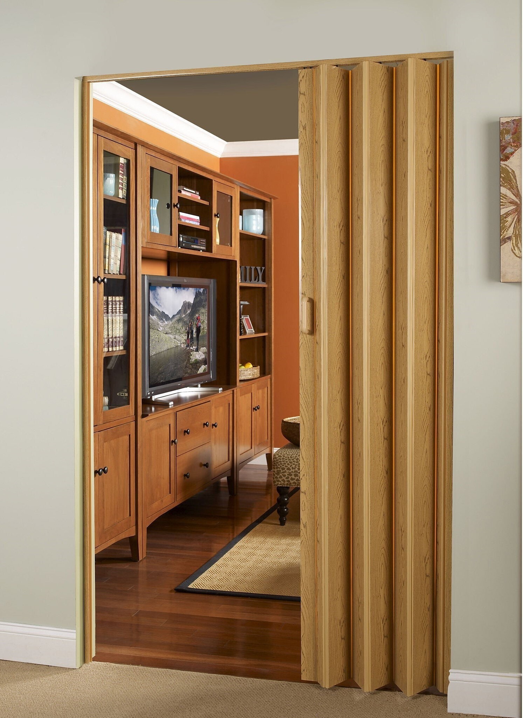

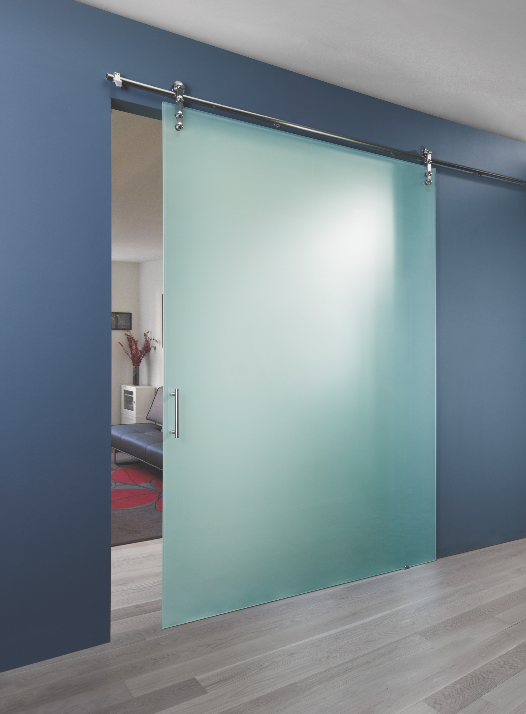
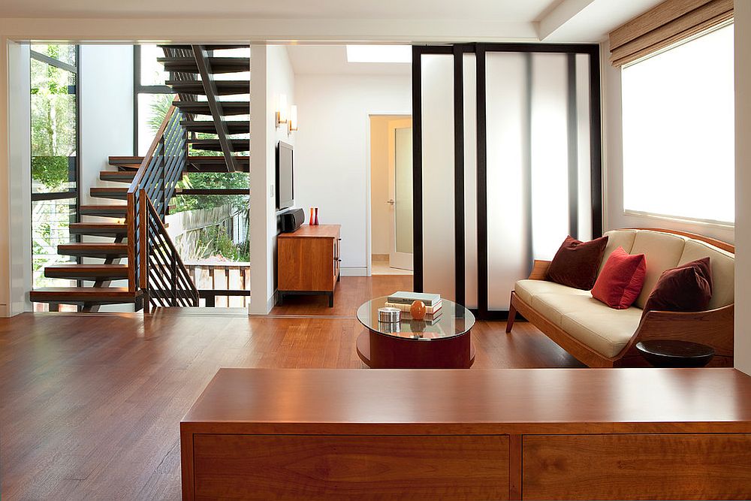
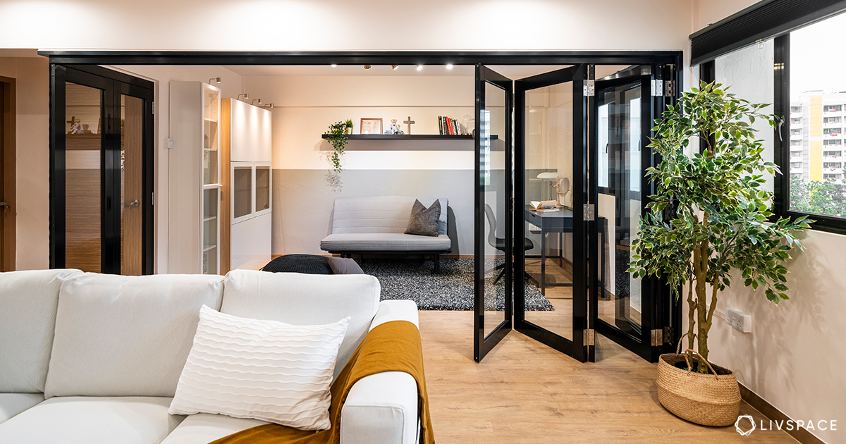

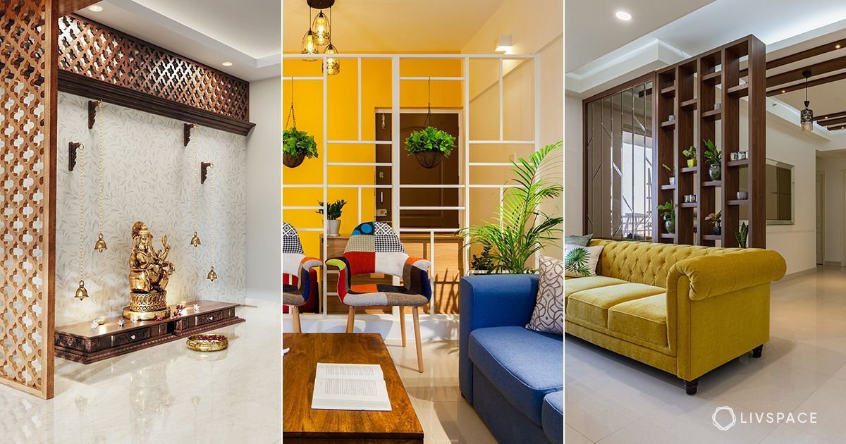







/Roomdivider-GettyImages-1130430856-40a5514b6caa41d19185ef69d2e471e1.jpg)







