When it comes to designing and decorating a dining room, one important consideration is the amount of walkway space needed. The dining room is a place where meals are shared and memories are made, so it's important to have a space that is functional and comfortable. In this article, we'll explore the ideal amount of dining room walkway space needed for optimal flow and functionality in your home.Dining Room Walkway Space: How Much Is Needed for Ideal Flow?
Before we dive into the specifics of walkway space, it's crucial to understand the importance of having an adequate dining room space in general. The dining room is not just a place to eat, but it's also a gathering space for family and friends. It should be a welcoming and comfortable area where everyone can come together and enjoy a meal. Without enough space, the dining experience can quickly become cramped and uncomfortable, and no one wants that.The Importance of Adequate Dining Room Space
The amount of walkway space needed in a dining room can vary depending on the size and layout of the room. However, as a general rule of thumb, there should be at least 36 inches of space between the edge of the table and any walls or other furniture. This allows for enough room for chairs to be pulled out and for people to move around comfortably. It's also important to consider the size of the dining table itself. For a round table, the recommended walkway space is at least 42 inches, while for a rectangular table, it's recommended to have a minimum of 48 inches. These measurements ensure that there is enough space for people to comfortably sit and move around the table without feeling cramped.How Much Walkway Space is Needed?
While the minimum recommended walkway space is important to keep in mind, it's also worth considering what would be the ideal amount of space for a dining room. If you have a larger dining room, it's recommended to have a walkway space of 48-60 inches. This allows for a more spacious and comfortable dining experience, with plenty of room for people to move around and socialize. For those with smaller dining rooms, it's still possible to create an ideal walkway space. One tip is to opt for a round table, as this allows for more flexibility in terms of seating and can create a more intimate dining experience. Another option is to invest in chairs with a smaller footprint, such as armless chairs or chairs with slim legs, which can help to save space and allow for a more open walkway area.The Ideal Dining Room Walkway Space
If you're working with a smaller dining room space, there are some tips and tricks you can use to make the most of the available space. One option is to invest in a dining table with built-in storage, such as drawers or shelves, to free up space in other areas of the room. You can also consider using a bench instead of chairs on one side of the table, as this can create more space and allow for a more flexible seating arrangement. Another idea is to use wall-mounted shelves or cabinets for storage instead of bulky furniture pieces, which can help to open up the room and create more walkway space. And don't be afraid to get creative with your seating arrangements, such as using stools or ottomans that can easily be moved around and tucked away when not in use.Maximizing Space in a Small Dining Room
In summary, the amount of walkway space needed in a dining room is an important consideration for both functionality and comfort. While the recommended minimum space is 36 inches, the ideal space is 48-60 inches for a more spacious and comfortable dining experience. With some creativity and smart furniture choices, it's possible to make the most of any dining room space, whether large or small.In Conclusion
Why a Spacious Walkway is Essential in Your Dining Room Design

The Importance of Walkway Space in a Dining Room
 When it comes to designing a dining room, many homeowners tend to focus on the main elements such as the dining table, chairs, and lighting. However, one crucial aspect that is often overlooked is the walkway space. A walkway is the path through which people enter and move around a room, and in the case of a dining room, it is the area between the entrance and the dining table. This may seem like a small detail, but a spacious walkway can make a significant difference in the overall functionality and aesthetic of your dining room.
Maximizing Space and Comfort
The main purpose of a dining room is to provide a comfortable and enjoyable space for meals with family and friends. A cramped and cluttered walkway can hinder the flow of movement, making it difficult for guests to navigate around the room.
Having a spacious walkway
allows for easier access to the dining table and provides enough room for guests to move around comfortably. This is especially important for larger gatherings or when hosting events. A
wider walkway
also allows for better ventilation and avoids the feeling of being confined in a tight space.
When it comes to designing a dining room, many homeowners tend to focus on the main elements such as the dining table, chairs, and lighting. However, one crucial aspect that is often overlooked is the walkway space. A walkway is the path through which people enter and move around a room, and in the case of a dining room, it is the area between the entrance and the dining table. This may seem like a small detail, but a spacious walkway can make a significant difference in the overall functionality and aesthetic of your dining room.
Maximizing Space and Comfort
The main purpose of a dining room is to provide a comfortable and enjoyable space for meals with family and friends. A cramped and cluttered walkway can hinder the flow of movement, making it difficult for guests to navigate around the room.
Having a spacious walkway
allows for easier access to the dining table and provides enough room for guests to move around comfortably. This is especially important for larger gatherings or when hosting events. A
wider walkway
also allows for better ventilation and avoids the feeling of being confined in a tight space.
Creating a Seamless Flow in Your Dining Room
 Another important factor to consider when designing a dining room is the flow of movement within the space. A
well-designed walkway
can create a seamless flow between the dining area and other parts of the house, such as the kitchen and living room. This is especially beneficial for open-concept homes, where the dining room is often connected to other areas. By
creating a clear and unobstructed walkway
, you can avoid any disruptions in the flow of movement and create a harmonious transition between different areas of your home.
Enhancing the Aesthetic of Your Dining Room
In addition to its functional benefits, a spacious walkway can also add to the overall aesthetic of your dining room.
A wide walkway
provides an opportunity to incorporate additional design elements such as a decorative rug, artwork, or a statement chandelier. These elements can help tie the room together and add a touch of elegance and personality to your dining space. Additionally, a
well-designed walkway
can create a sense of balance and symmetry in the room, making it visually appealing and inviting.
In conclusion, a spacious walkway is an essential aspect of any well-designed dining room. Not only does it provide comfort and functionality, but it also plays a significant role in the flow and aesthetic of the space. So, the next time you are planning your dining room design, don't forget to give proper attention to the walkway space. Trust us, you won't regret it.
Another important factor to consider when designing a dining room is the flow of movement within the space. A
well-designed walkway
can create a seamless flow between the dining area and other parts of the house, such as the kitchen and living room. This is especially beneficial for open-concept homes, where the dining room is often connected to other areas. By
creating a clear and unobstructed walkway
, you can avoid any disruptions in the flow of movement and create a harmonious transition between different areas of your home.
Enhancing the Aesthetic of Your Dining Room
In addition to its functional benefits, a spacious walkway can also add to the overall aesthetic of your dining room.
A wide walkway
provides an opportunity to incorporate additional design elements such as a decorative rug, artwork, or a statement chandelier. These elements can help tie the room together and add a touch of elegance and personality to your dining space. Additionally, a
well-designed walkway
can create a sense of balance and symmetry in the room, making it visually appealing and inviting.
In conclusion, a spacious walkway is an essential aspect of any well-designed dining room. Not only does it provide comfort and functionality, but it also plays a significant role in the flow and aesthetic of the space. So, the next time you are planning your dining room design, don't forget to give proper attention to the walkway space. Trust us, you won't regret it.





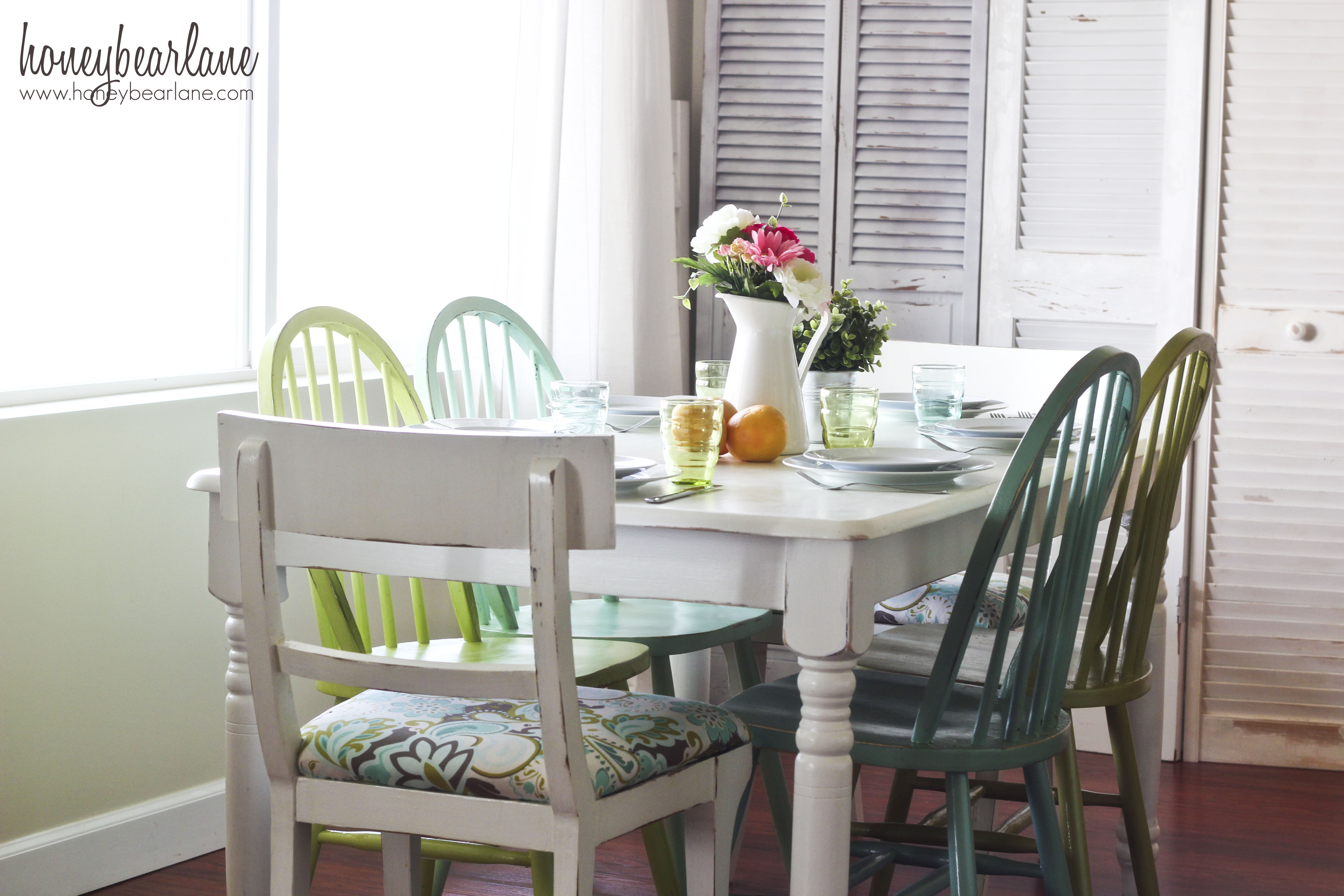

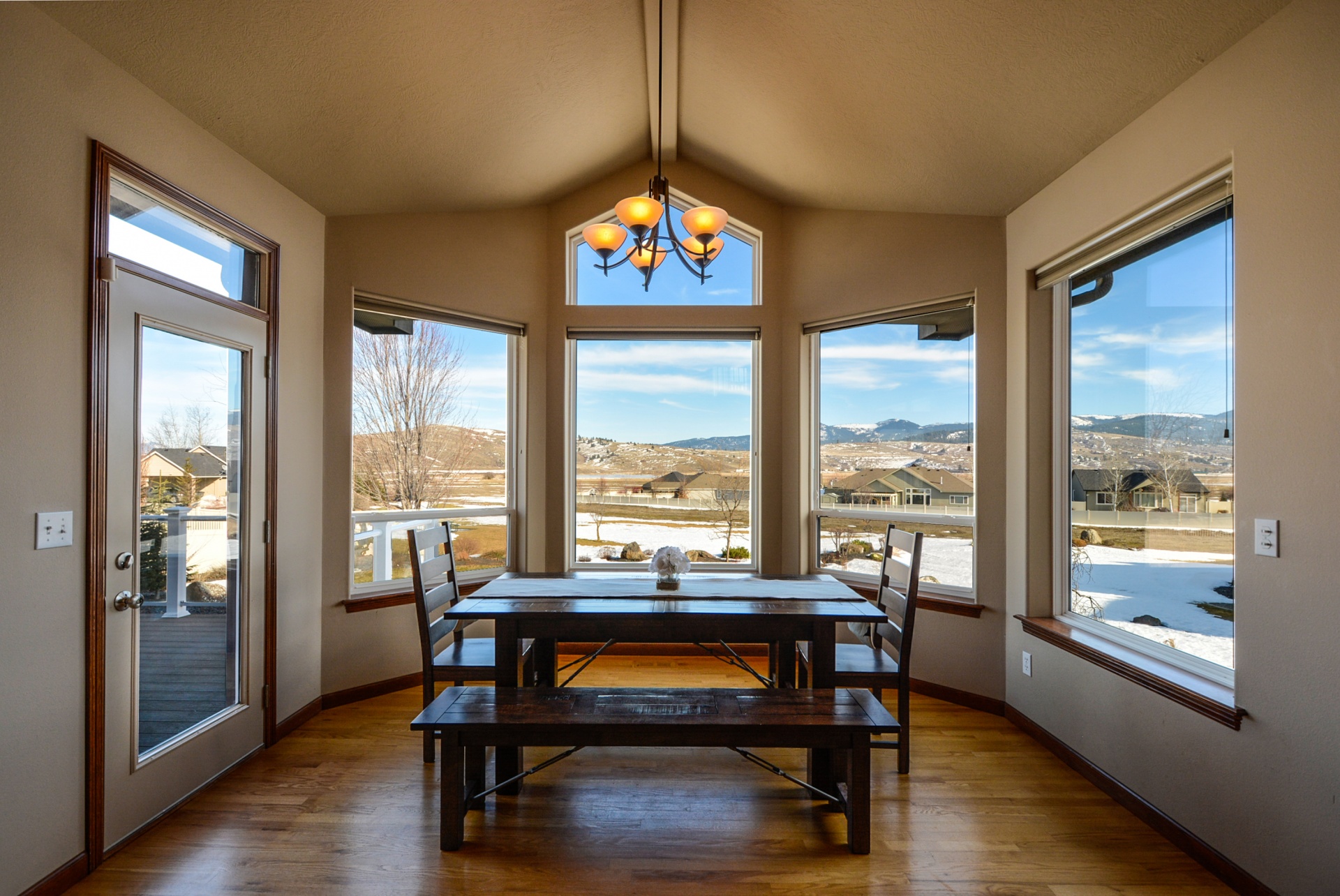
















/orestudios_laurelhurst_tudor_03-1-652df94cec7445629a927eaf91991aad.jpg)

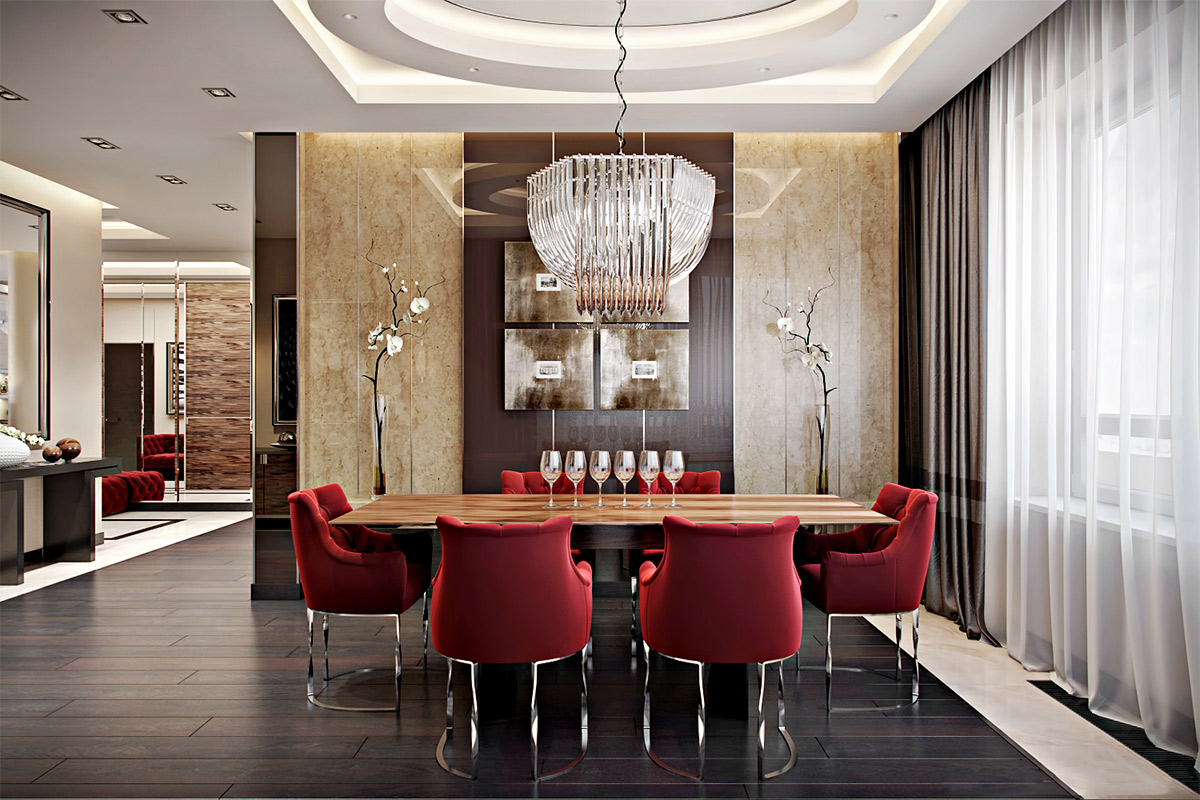














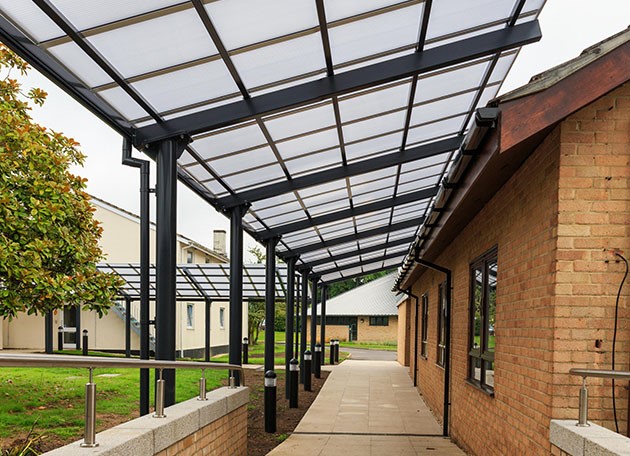
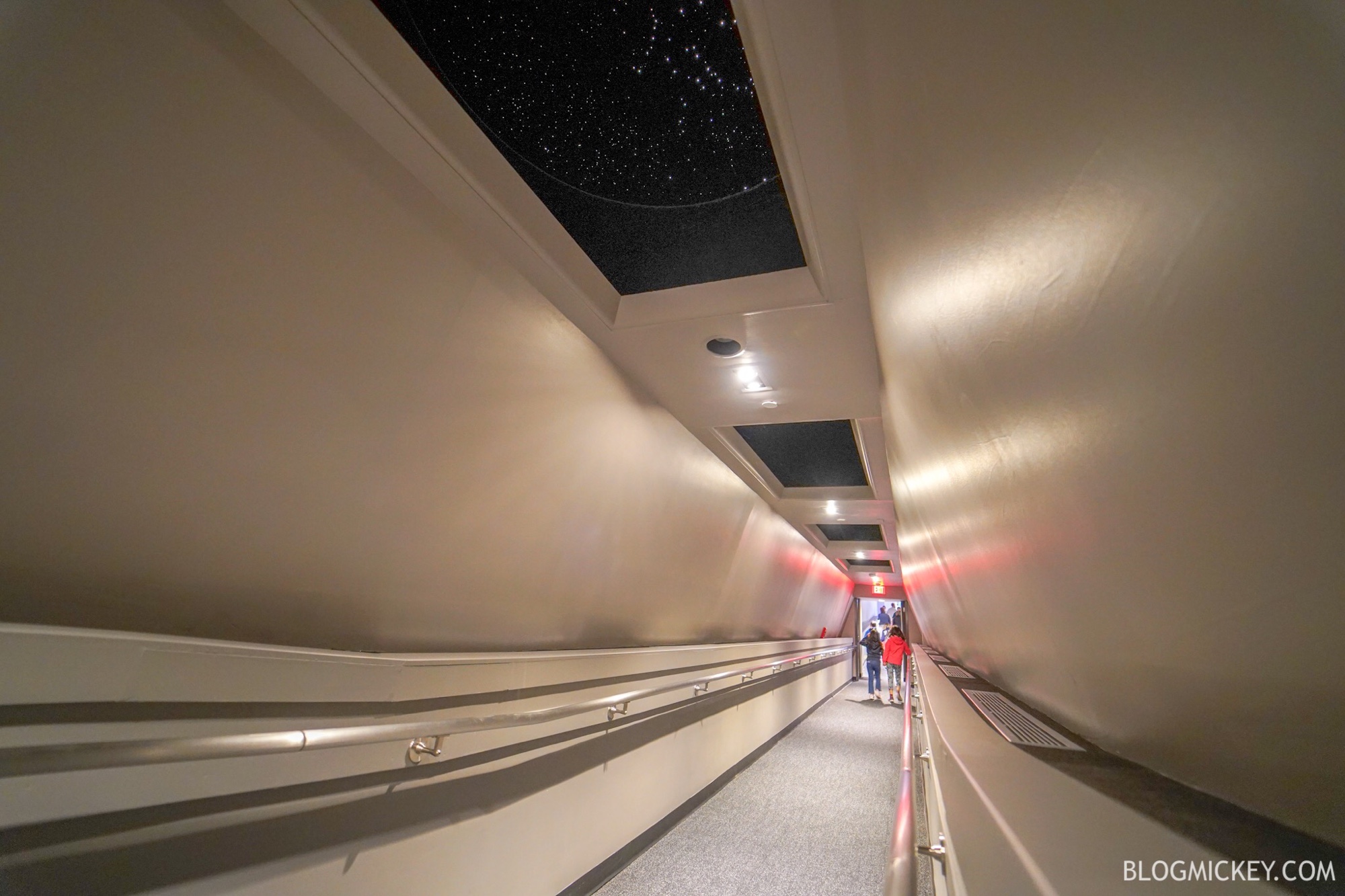

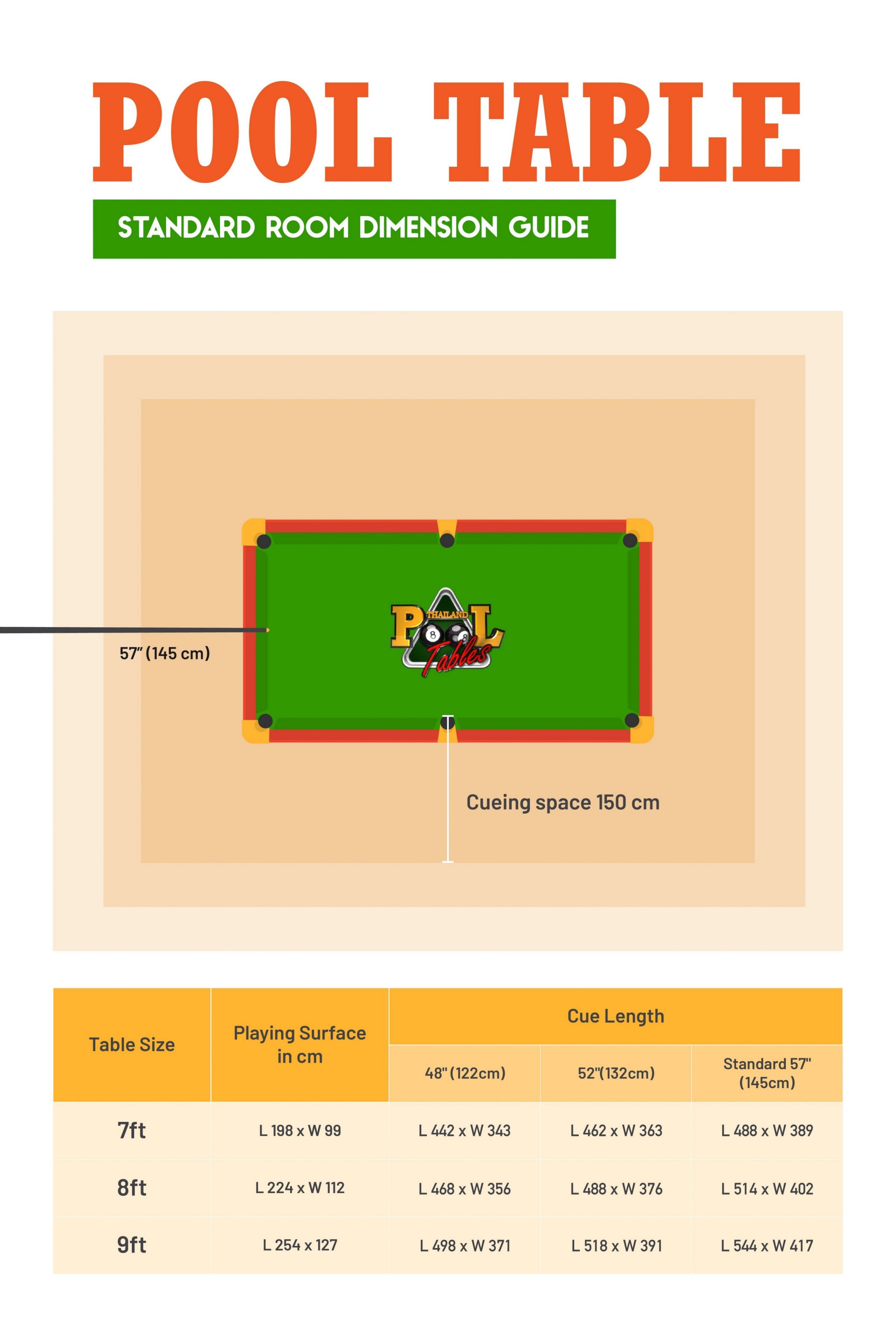


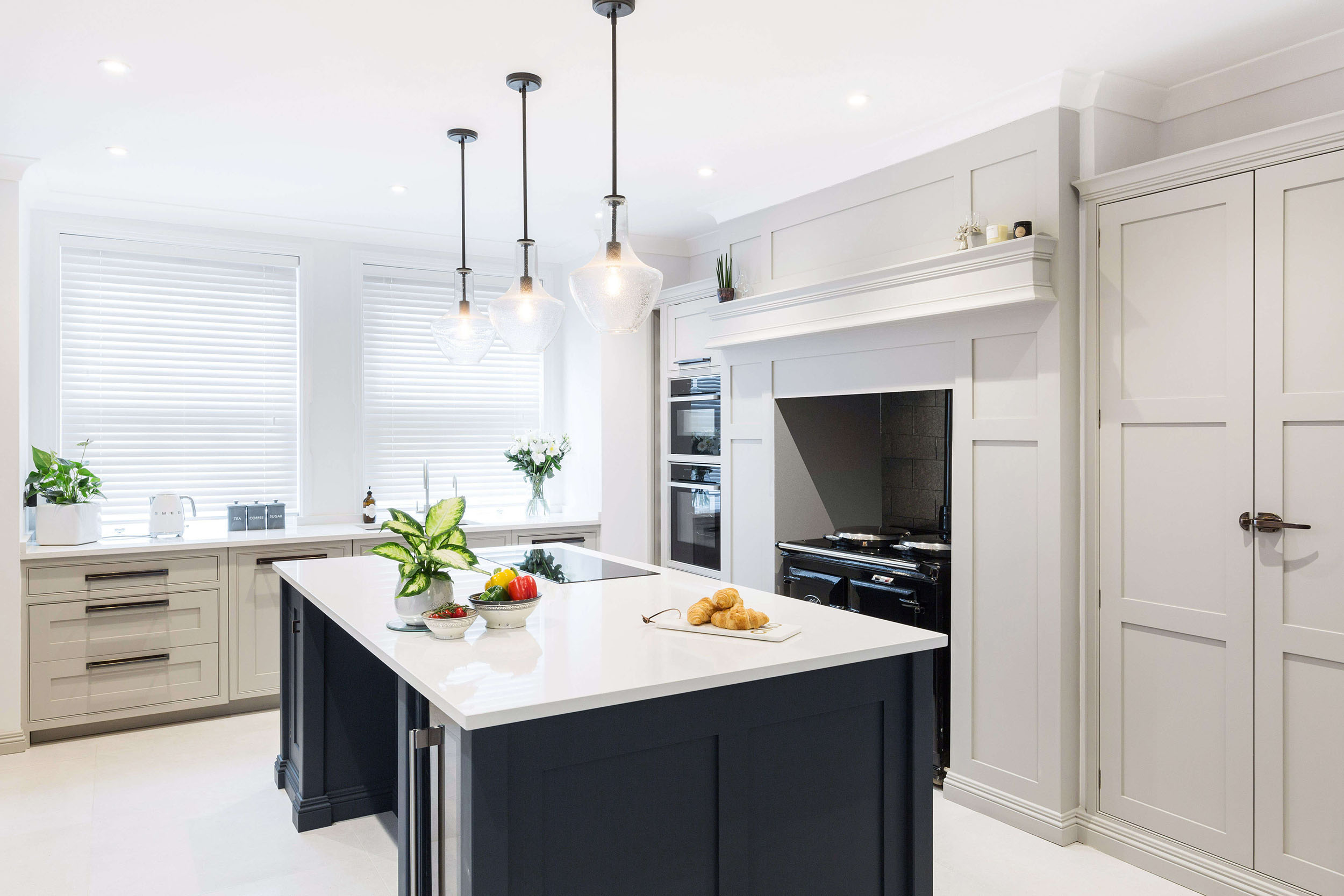


:max_bytes(150000):strip_icc()/bathroom-space-design-1821325_final-08ffd0dca30b4e038cf7f1d7ebe0745f.png)















