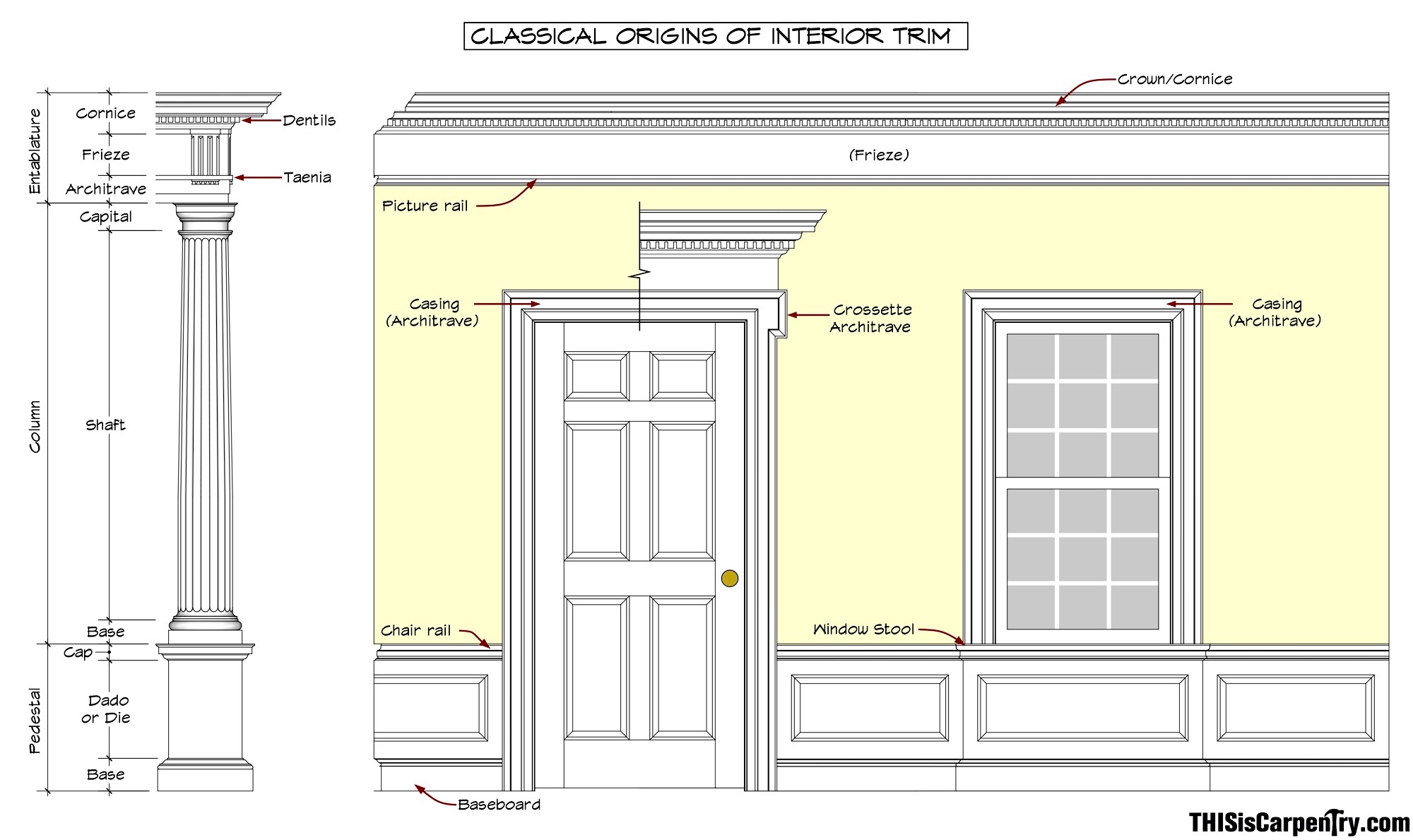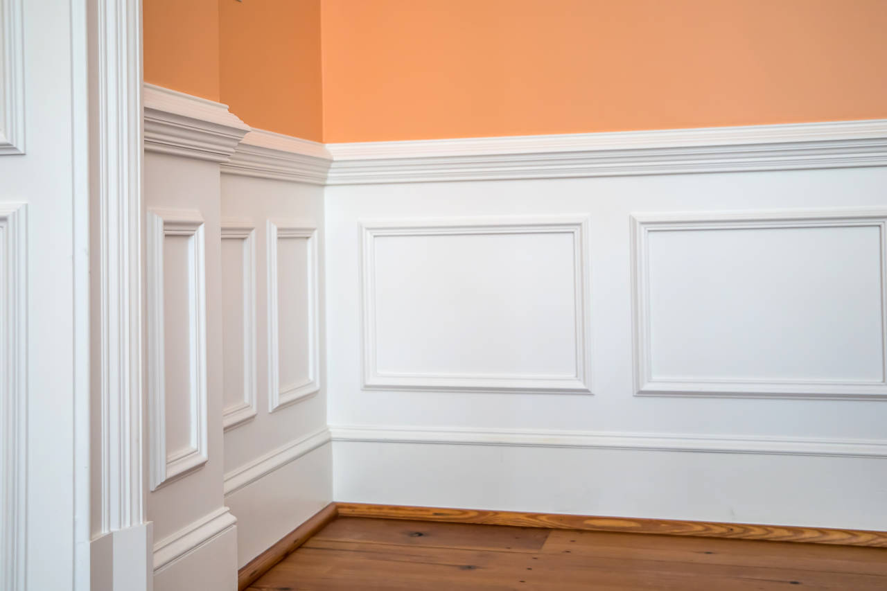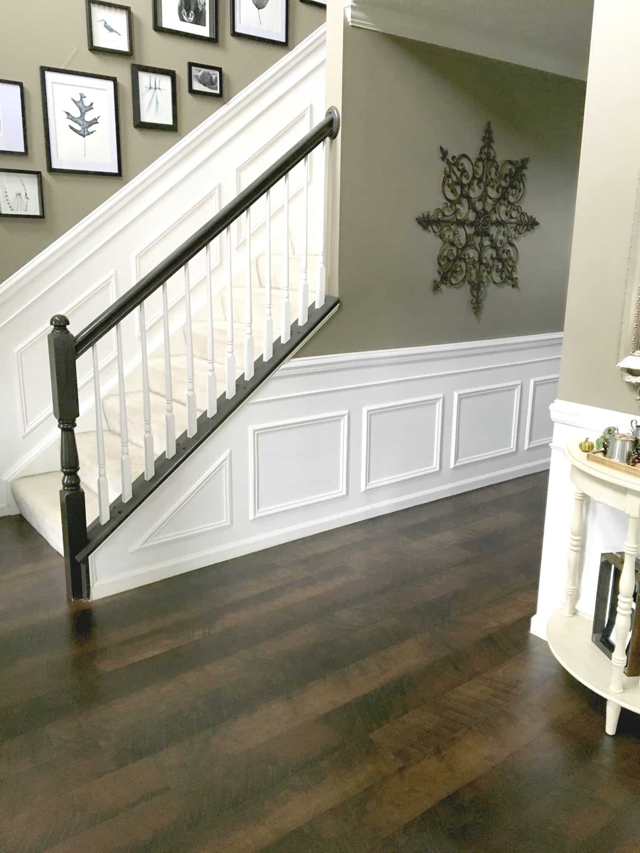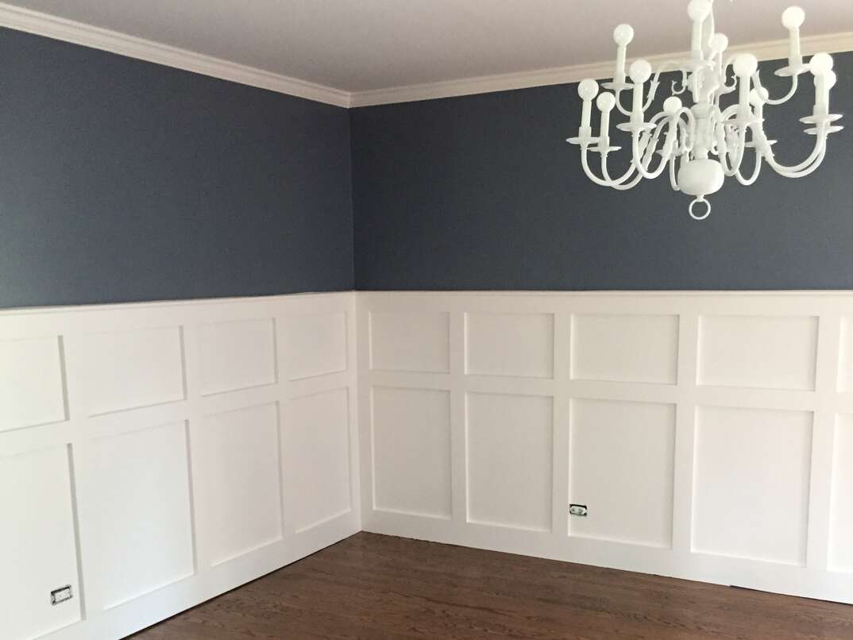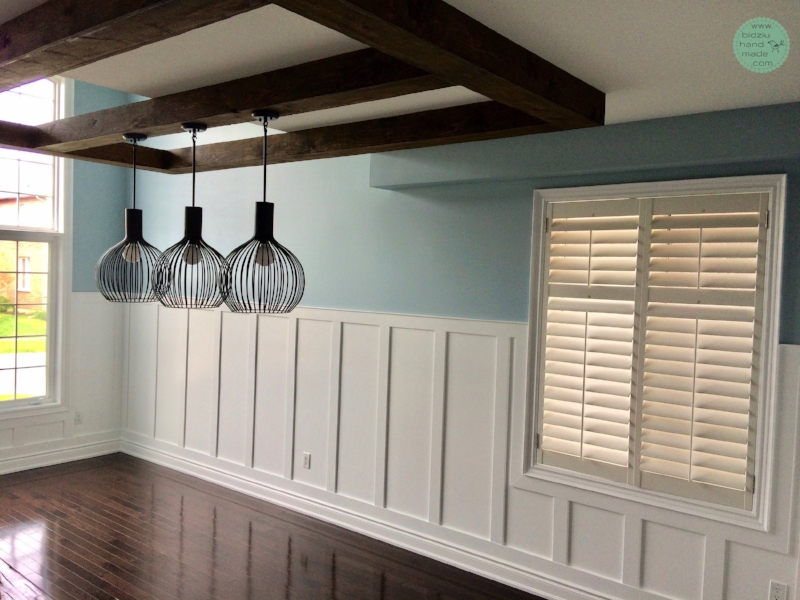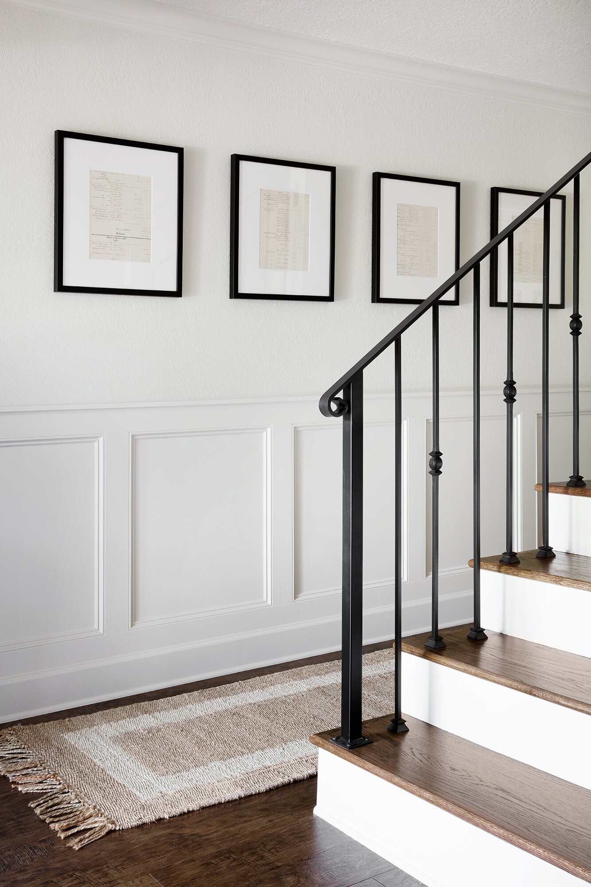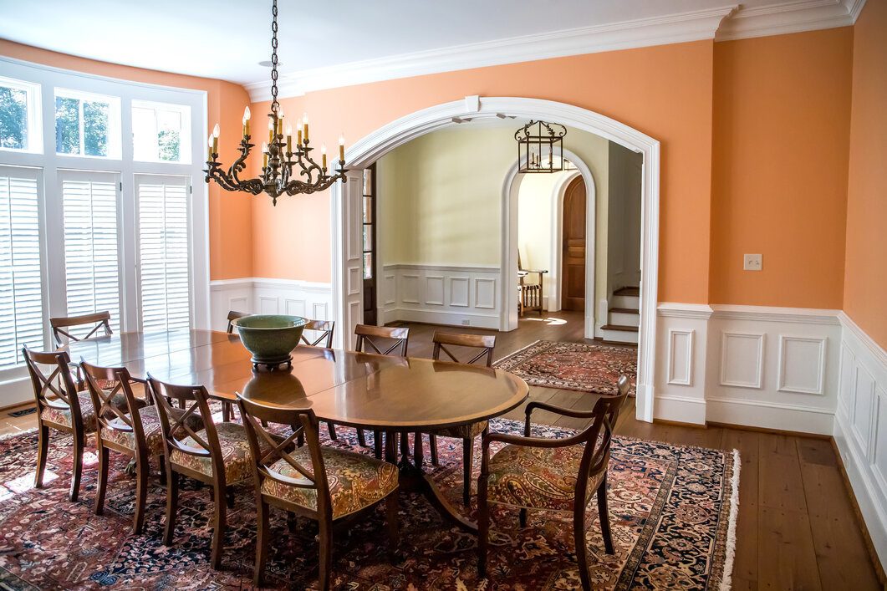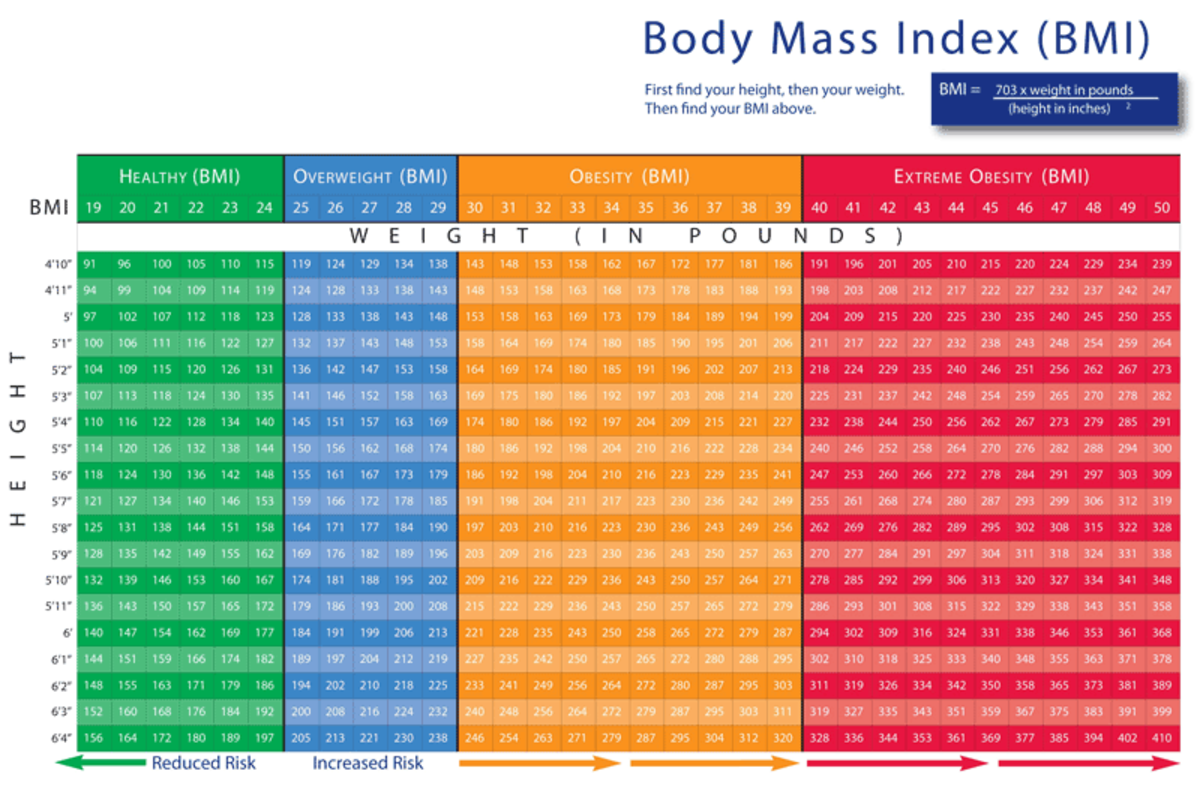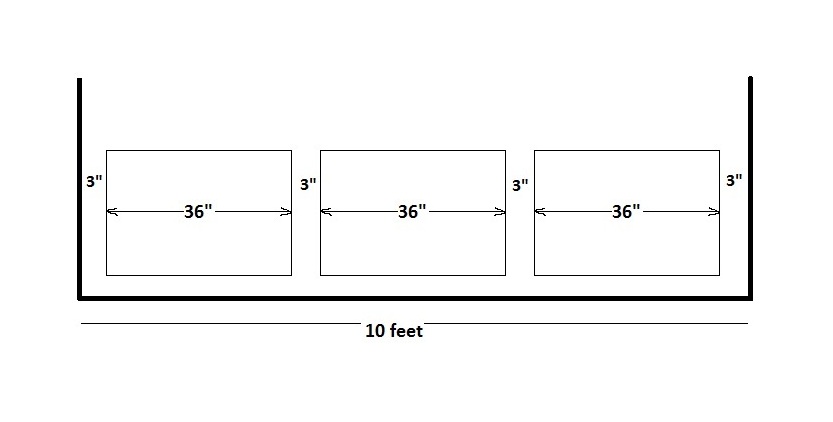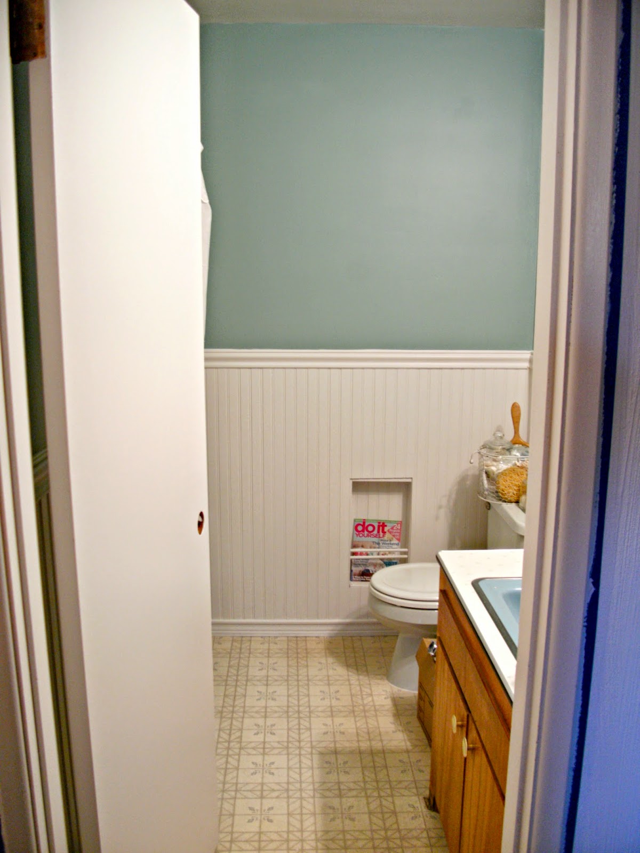Wainscoting has been a popular decorative element in homes for centuries, adding charm and character to any space. When it comes to dining rooms, wainscoting can elevate the overall design and create a more elegant and cozy atmosphere. However, one important factor to consider when installing wainscoting in a dining room is the height. The standard wainscoting height for dining rooms is typically around 36 inches from the floor to the top of the wainscoting panel. Standard Wainscoting Height for Dining Rooms
While the standard wainscoting height is a good starting point, it may not be the best fit for every dining room. To determine the right wainscoting height for your space, consider the overall height of your walls and the size of your dining room. If you have tall ceilings, you may want to opt for a taller wainscoting height to balance the space. On the other hand, if you have a smaller dining room or lower ceilings, a standard height may be more appropriate to avoid overwhelming the space. How to Determine the Right Wainscoting Height for Your Dining Room
Installing wainscoting at the correct height is crucial for achieving a polished and cohesive look in your dining room. One helpful tip is to use a laser level to ensure the panels are installed evenly and at the desired height. It's also important to take into consideration any electrical outlets or light switches on the wall, as these may affect the placement of the wainscoting. Tips for Installing Wainscoting at the Correct Height in Your Dining Room
The height of your wainscoting can greatly impact the overall design of your dining room. A taller wainscoting height can make the room feel more grand and formal, while a shorter height can create a more casual and cozy atmosphere. It's important to think about the overall aesthetic you want to achieve in your dining room and choose a wainscoting height that complements it. The Impact of Wainscoting Height on Dining Room Design
When it comes to choosing the perfect wainscoting height for your dining room, there are no set rules. It ultimately comes down to personal preference and the style of your space. However, if you're unsure about the height, it's always a good idea to consult with a professional interior designer to get their expert opinion and advice. They can help guide you towards the perfect wainscoting height for your dining room. Choosing the Perfect Wainscoting Height for Your Dining Room
While wainscoting can add a touch of elegance to any dining room, there are some common mistakes to avoid when installing it. One of the biggest mistakes is choosing the wrong wainscoting height. Installing it too low or too high can throw off the balance of the room and make it look awkward. Another mistake is not taking into consideration the existing features of the room, such as windows or doors, resulting in uneven panel placement. Common Mistakes to Avoid When Installing Wainscoting in a Dining Room
As mentioned before, there are no set rules for wainscoting height in dining rooms, and each height has its own pros and cons. A standard height of 36 inches is a safe and versatile option that works well in most spaces. Taller heights, around 42 inches, can make a room feel more formal and add visual interest, but may not be suitable for smaller dining rooms. Shorter heights, around 30 inches, can create a cozy and intimate atmosphere, but may not have as much impact as taller wainscoting. Consider your personal style and the overall design of your dining room when deciding on a wainscoting height. Pros and Cons of Different Wainscoting Heights in Dining Rooms
To measure and calculate the ideal wainscoting height for your dining room, start by measuring the height of your walls. Subtract the desired height of your wainscoting (e.g. 36 inches) from the total wall height. This will give you the height of the remaining wall space above the wainscoting. Take this measurement and divide it in half to determine the placement of the top of the wainscoting panel. For example, if your wall is 96 inches high and you want a 36-inch wainscoting, the top of your panel should be placed 30 inches from the floor. How to Measure and Calculate the Ideal Wainscoting Height for Your Dining Room
If you're feeling adventurous and want to add a unique touch to your dining room, consider incorporating wainscoting at different heights. This can create a visually interesting and dynamic look in the space. For example, you could have a taller wainscoting panel on one wall and a shorter height on the adjacent wall, or mix and match different heights around the room. Just be sure to maintain balance and symmetry to avoid a disjointed look. Creative Ways to Incorporate Wainscoting at Different Heights in a Dining Room
Wainscoting height plays a significant role in the overall look and feel of a dining room. A taller height can add a touch of elegance and formality, while a shorter height can create a cozy and intimate atmosphere. Whichever height you choose, wainscoting is a timeless and beautiful addition to any dining room, adding character and charm to the space. Remember to carefully consider the height and consult with a professional if needed to achieve the perfect balance and design in your dining room. The Role of Wainscoting Height in Creating a Cozy and Elegant Dining Room
Why Choosing the Right Height for Your Dining Room Wainscoting is Essential

The Importance of Wainscoting
 Wainscoting is a popular design element that adds both style and functionality to any room. It refers to the wood paneling that lines the lower half of the walls in a room, typically between 3-5 feet high. This classic feature has been used in homes for centuries, adding a touch of elegance and charm. In recent years, wainscoting has become increasingly popular in dining rooms, creating a sophisticated and inviting space for family meals and entertaining guests.
Wainscoting is a popular design element that adds both style and functionality to any room. It refers to the wood paneling that lines the lower half of the walls in a room, typically between 3-5 feet high. This classic feature has been used in homes for centuries, adding a touch of elegance and charm. In recent years, wainscoting has become increasingly popular in dining rooms, creating a sophisticated and inviting space for family meals and entertaining guests.
Choosing the Right Height for Your Dining Room Wainscoting
 When it comes to wainscoting in your dining room, the height is a crucial factor to consider.
Dining room wainscoting height
can vary depending on the style and size of the room, but there are a few general guidelines to keep in mind.
Firstly, the
height
of your wainscoting should complement the height of your ceiling. If you have a high ceiling, a taller wainscoting can help balance out the space and prevent the room from feeling empty. On the other hand, if your ceiling is lower, a shorter wainscoting can make the room feel more spacious and avoid overwhelming the space.
Additionally, the height of your dining room wainscoting should also consider the height of your furniture. If you have a dining table and chairs that sit lower to the ground, a shorter wainscoting can create a cohesive look. If your furniture is taller, a taller wainscoting can help balance the proportions and create a more visually appealing space.
When it comes to wainscoting in your dining room, the height is a crucial factor to consider.
Dining room wainscoting height
can vary depending on the style and size of the room, but there are a few general guidelines to keep in mind.
Firstly, the
height
of your wainscoting should complement the height of your ceiling. If you have a high ceiling, a taller wainscoting can help balance out the space and prevent the room from feeling empty. On the other hand, if your ceiling is lower, a shorter wainscoting can make the room feel more spacious and avoid overwhelming the space.
Additionally, the height of your dining room wainscoting should also consider the height of your furniture. If you have a dining table and chairs that sit lower to the ground, a shorter wainscoting can create a cohesive look. If your furniture is taller, a taller wainscoting can help balance the proportions and create a more visually appealing space.
The Benefits of the Right Height
 Choosing the right
height
for your dining room wainscoting can have several benefits. It can enhance the overall aesthetic of the room, adding depth and dimension. It can also help protect your walls from damage, especially if you have young children or frequently entertain guests. Additionally, wainscoting can improve the acoustics in the room by absorbing sound, making it a great addition to a dining room where conversations and laughter often take place.
In conclusion, the
height
of your dining room wainscoting plays a significant role in the overall design and functionality of the room. By considering the height of your ceiling and furniture, you can choose the perfect height for your wainscoting that will enhance the look and feel of your dining room. So, whether you're going for a traditional or modern look, make sure to carefully consider the
dining room wainscoting height
for a beautiful and functional space.
Choosing the right
height
for your dining room wainscoting can have several benefits. It can enhance the overall aesthetic of the room, adding depth and dimension. It can also help protect your walls from damage, especially if you have young children or frequently entertain guests. Additionally, wainscoting can improve the acoustics in the room by absorbing sound, making it a great addition to a dining room where conversations and laughter often take place.
In conclusion, the
height
of your dining room wainscoting plays a significant role in the overall design and functionality of the room. By considering the height of your ceiling and furniture, you can choose the perfect height for your wainscoting that will enhance the look and feel of your dining room. So, whether you're going for a traditional or modern look, make sure to carefully consider the
dining room wainscoting height
for a beautiful and functional space.







