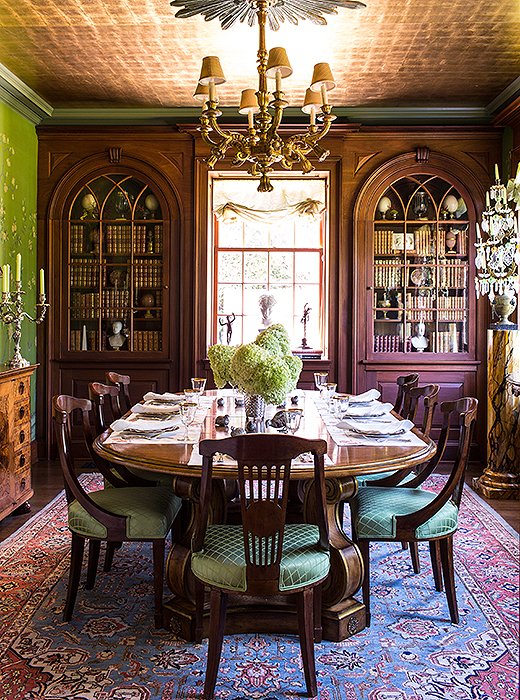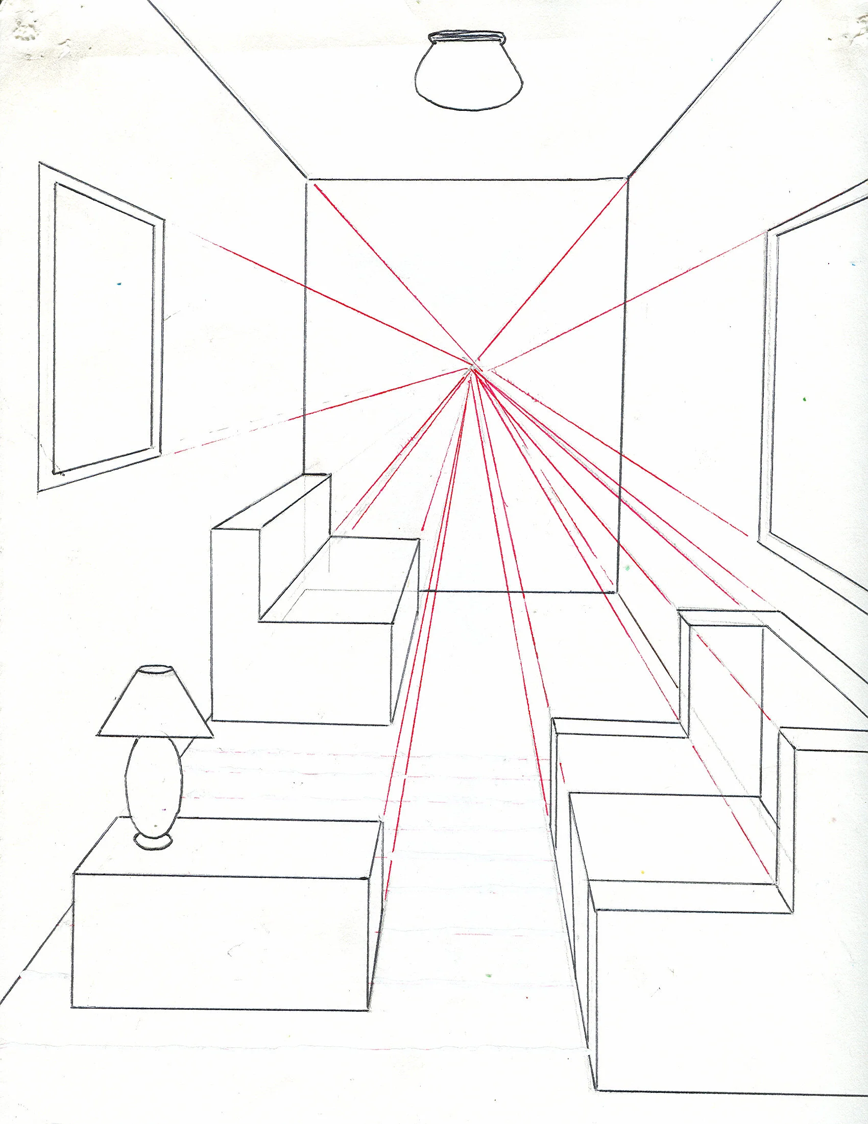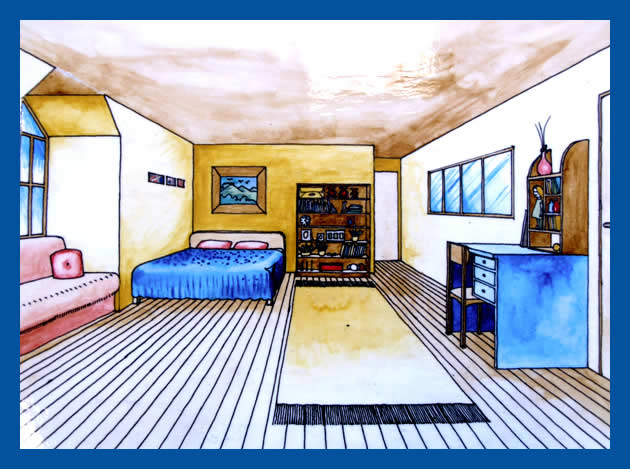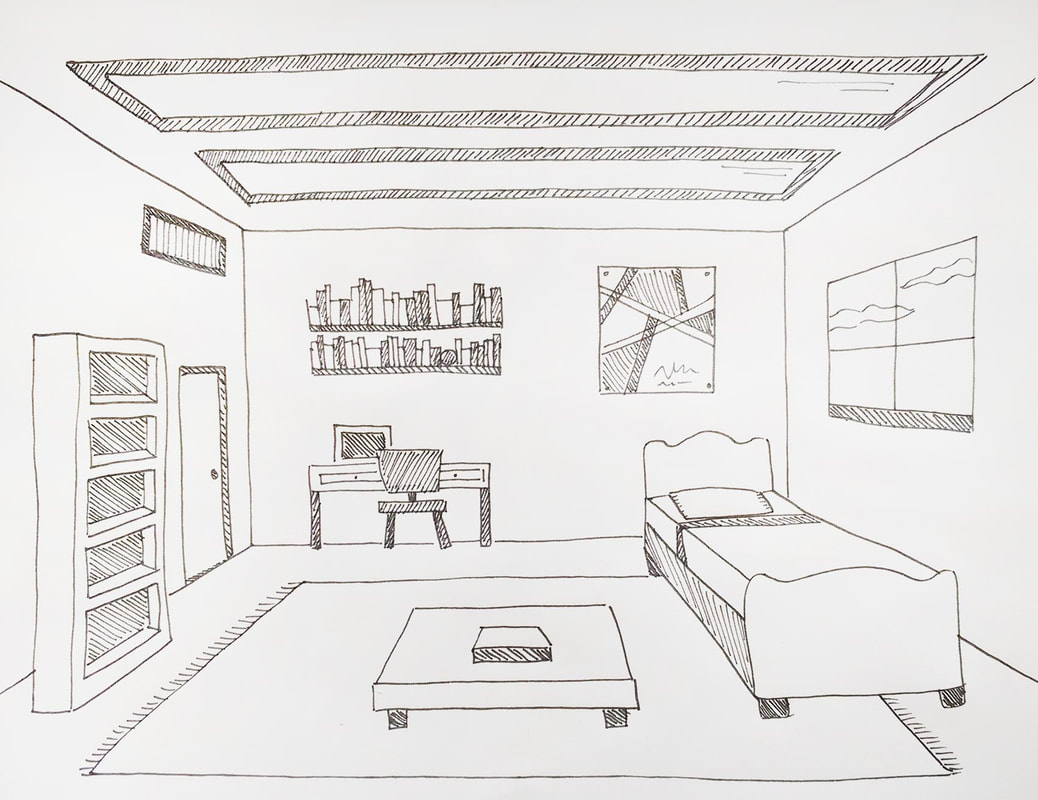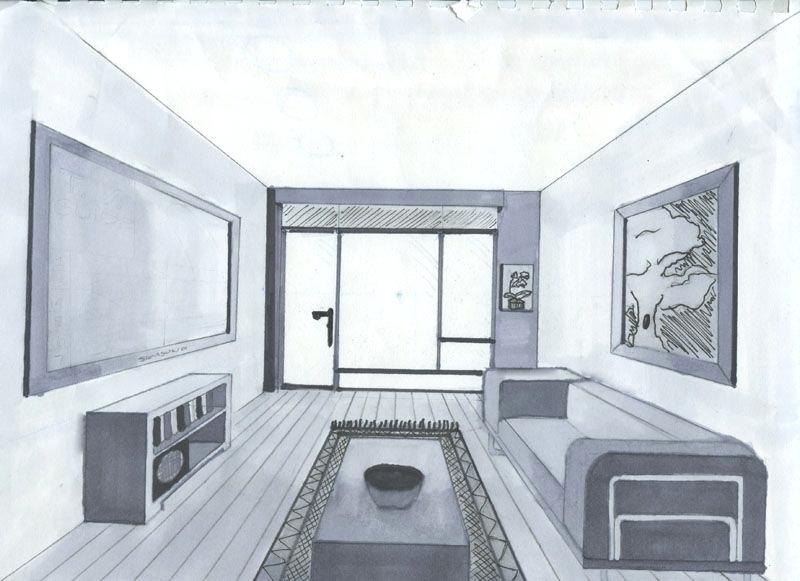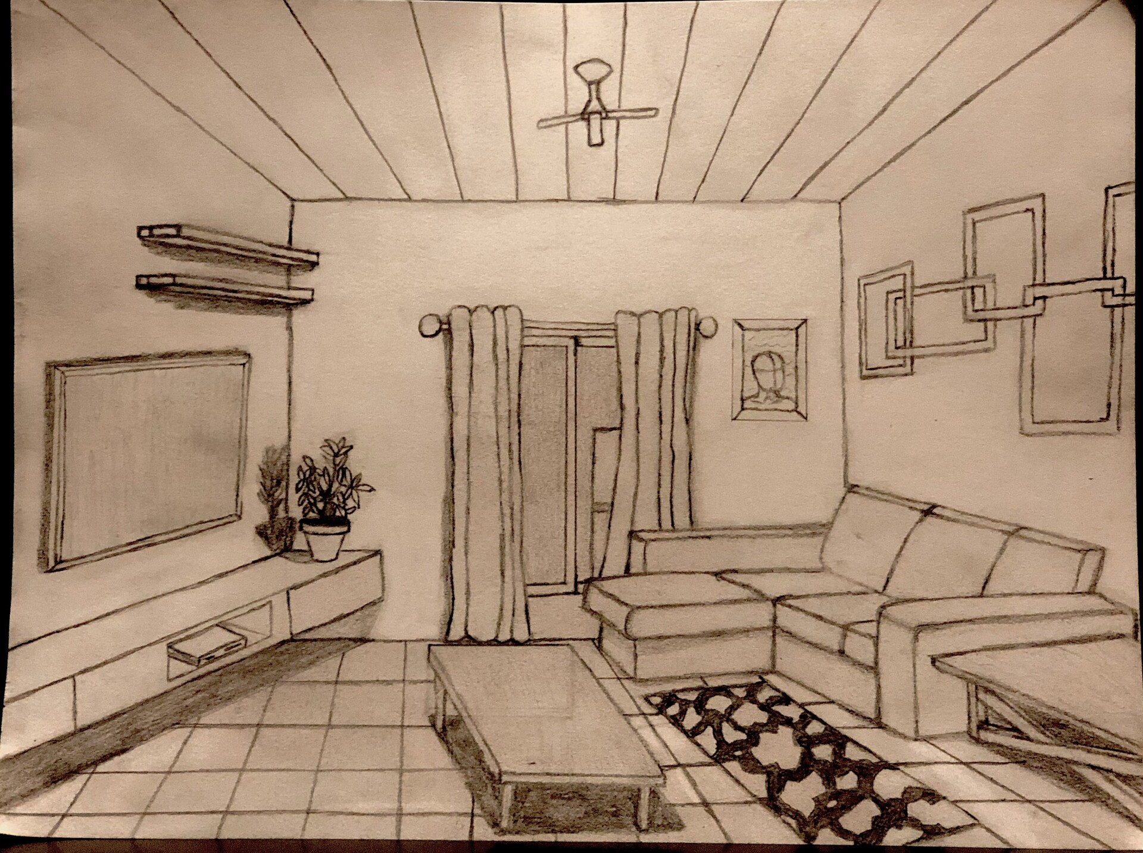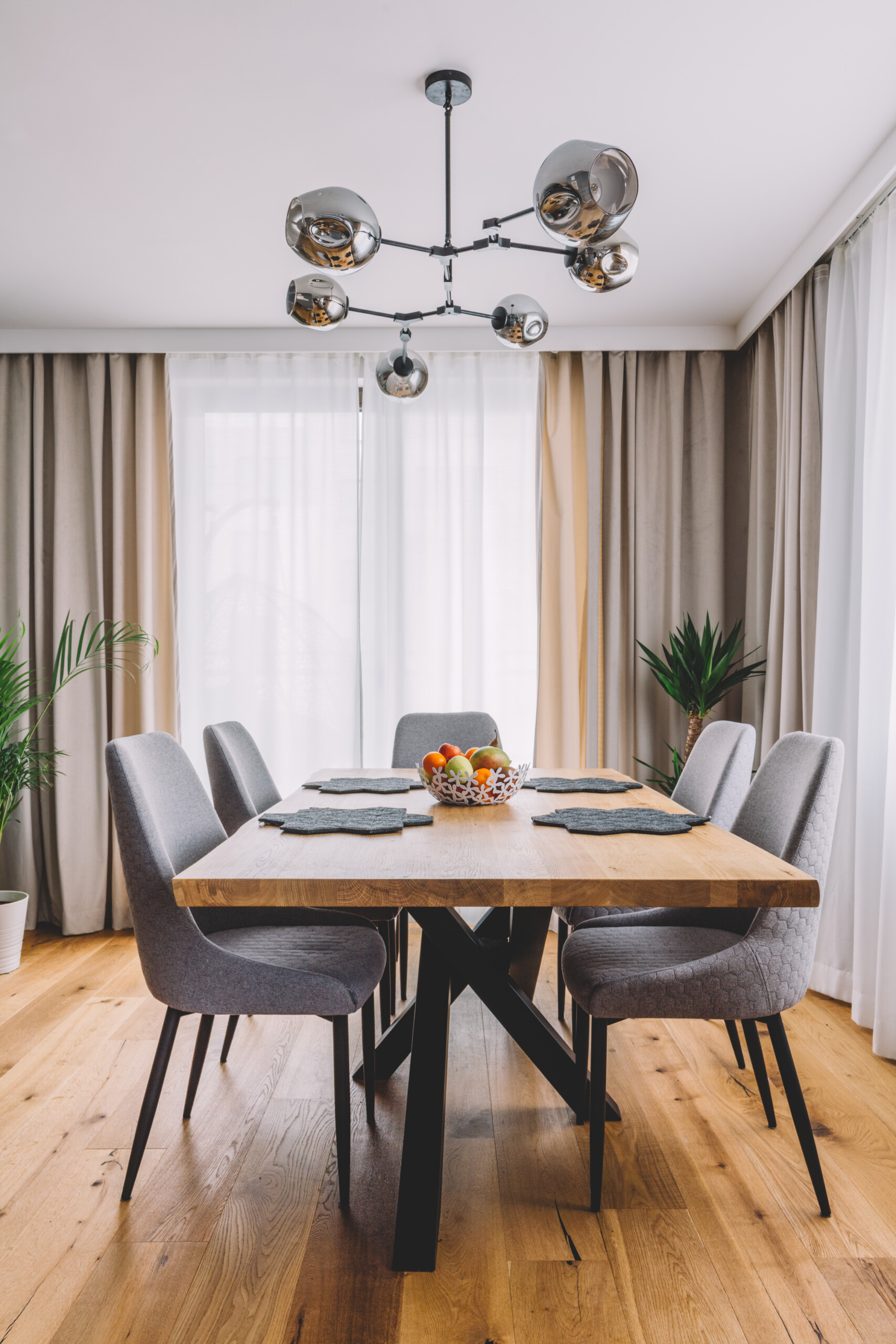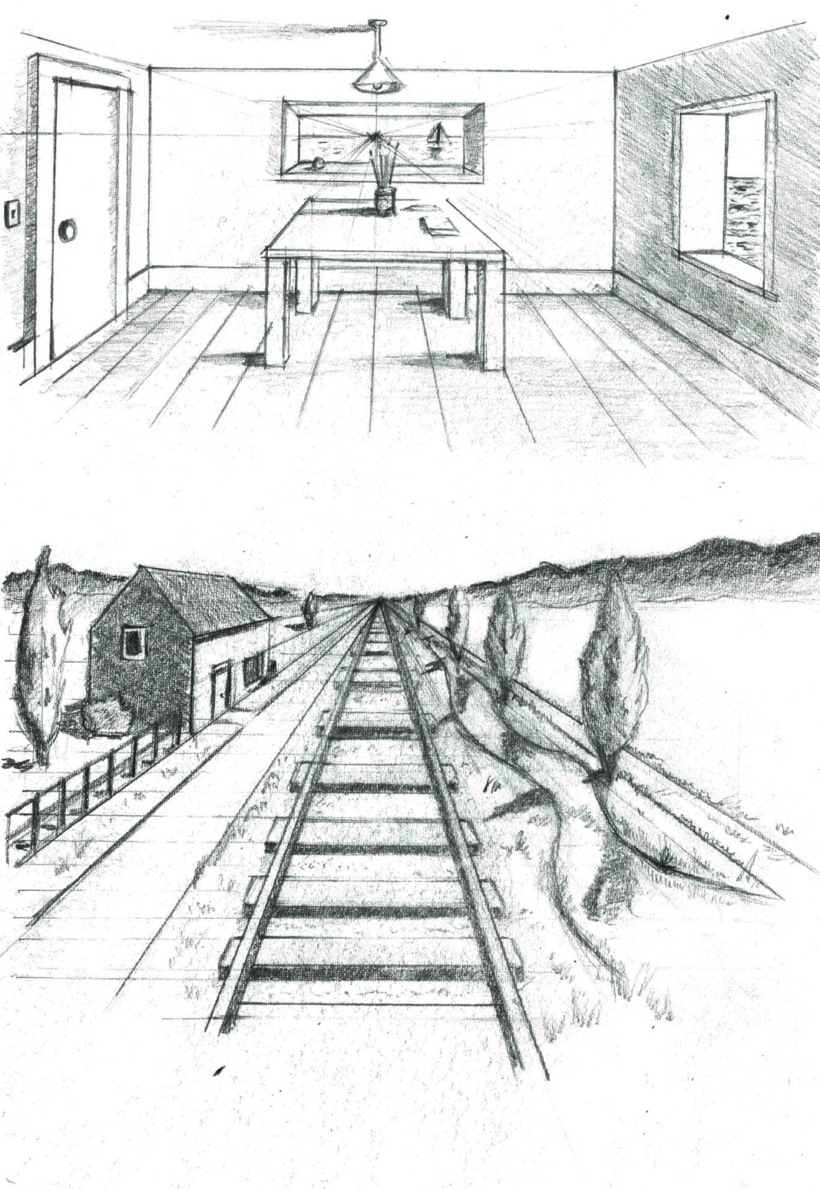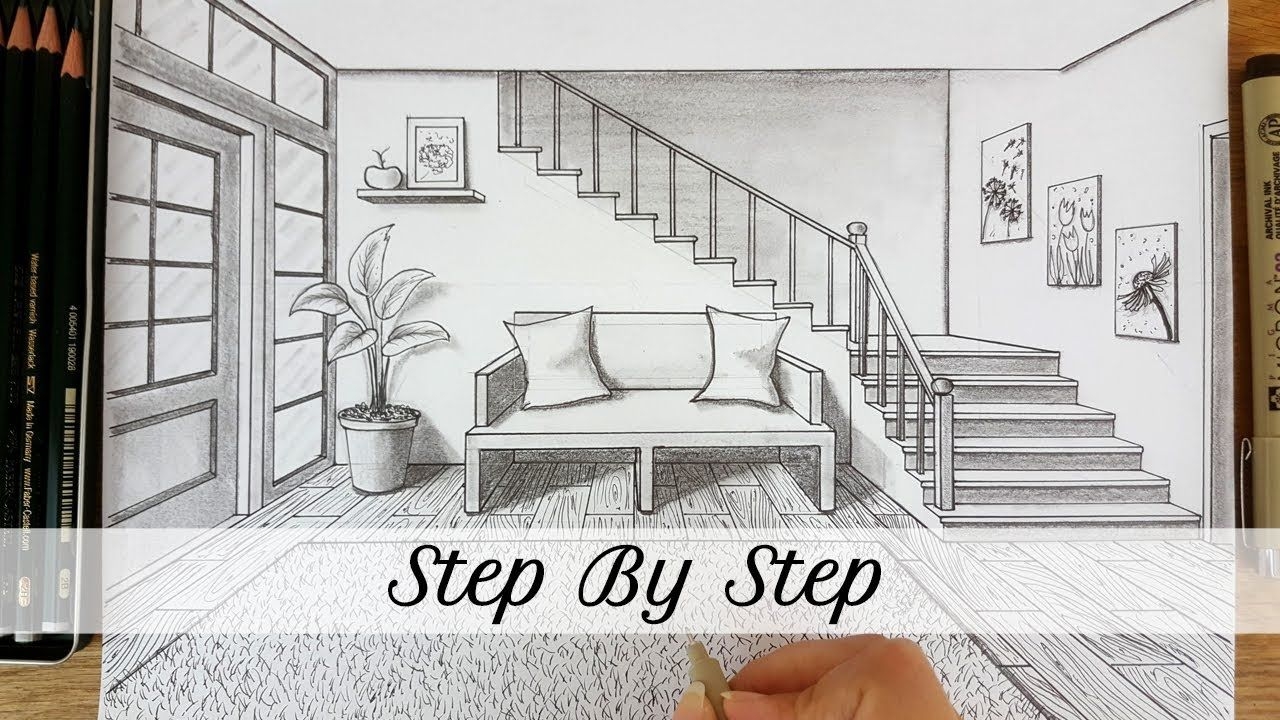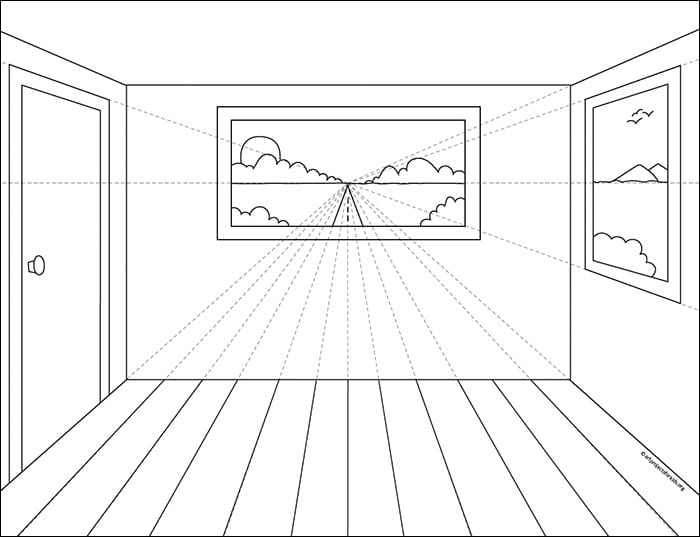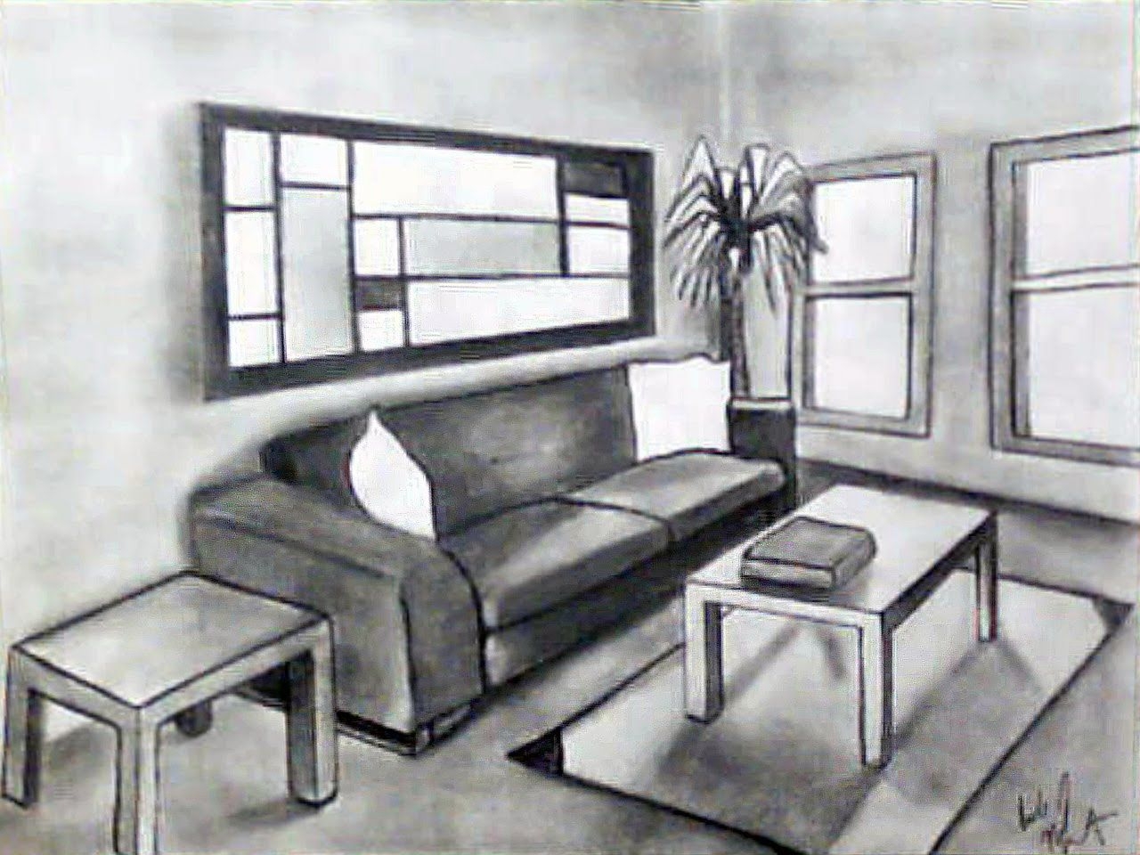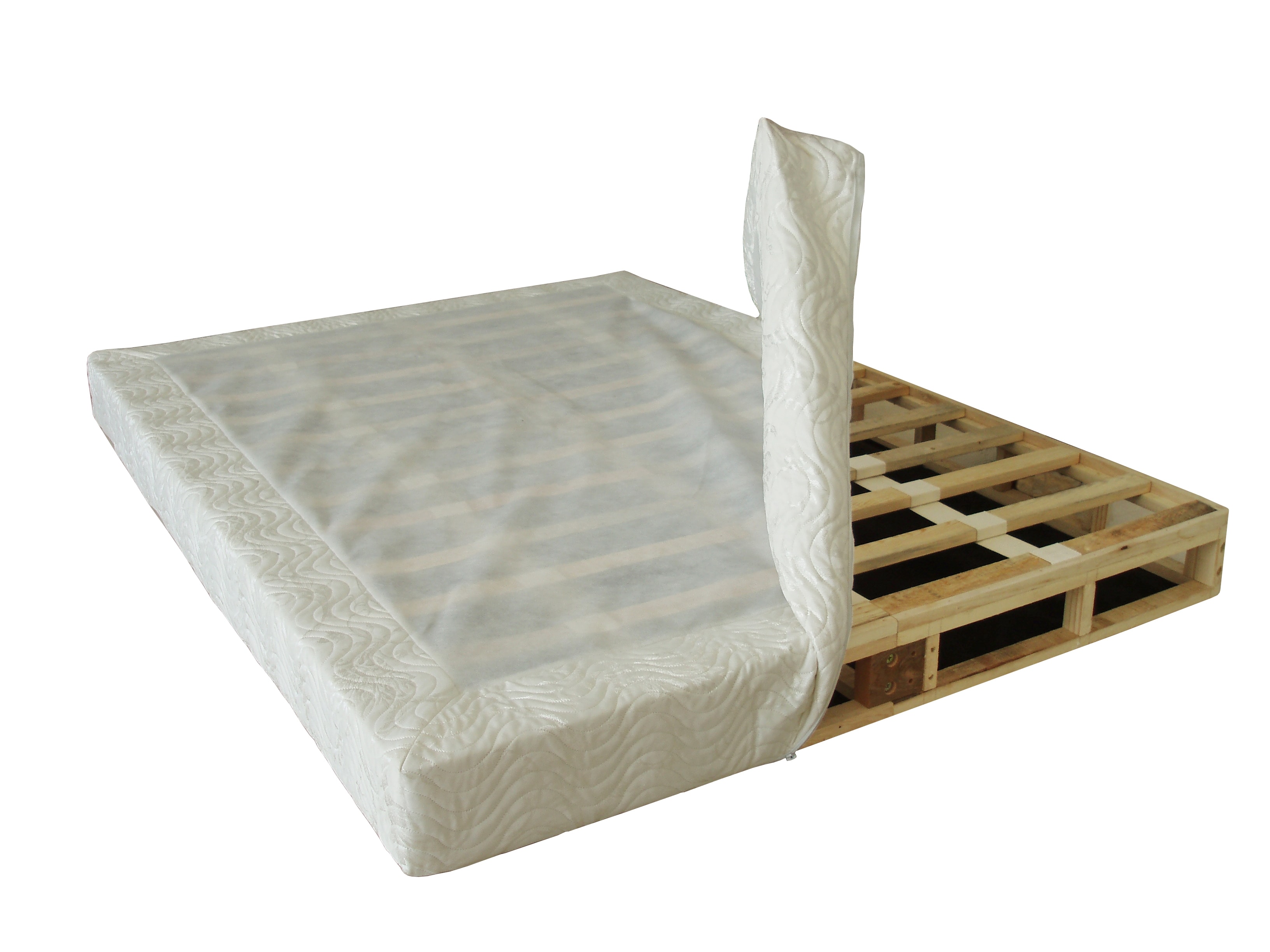One point perspective is a technique used in art and design to create the illusion of depth and space in a two-dimensional drawing. It is often used in architectural and interior design renderings to give a realistic representation of a space. In this article, we will discuss how one point perspective can be used in dining room design to create stunning and visually appealing spaces.One Point Perspective in Dining Room Design
To create a one point perspective drawing of a dining room, you will need a horizon line and a vanishing point. The horizon line is a horizontal line that represents the viewer's eye level, while the vanishing point is a point on the horizon line where all the lines in the drawing converge. Start by drawing a rectangle to represent the back wall of the dining room and then draw two parallel lines from the corners of the rectangle to the vanishing point. These lines will serve as the sides of the room. Next, draw the floor and ceiling lines parallel to the horizon line. You can then add in furniture and details to complete the drawing.How to Create a One Point Perspective Drawing of a Dining Room
One point perspective can also be used to create effective dining room layouts. By using this technique, you can easily visualize how different furniture pieces and decor items will look in a space. You can also experiment with different layouts and configurations before making any permanent changes to the room. This is particularly useful for small or awkwardly shaped dining rooms, as it allows you to make the most of the available space.Using One Point Perspective in Dining Room Layouts
When designing a dining room, using one point perspective techniques can add depth and dimension to the space. By incorporating elements such as furniture, lighting, and decor in a way that follows the perspective lines, you can create a more realistic and visually interesting design. For example, placing a dining table along the perspective lines can make it appear longer and create a sense of depth in the room.Designing a Dining Room with One Point Perspective Techniques
One of the biggest advantages of using one point perspective in dining room design is the ability to create depth and dimension in a flat drawing. By drawing objects in the foreground larger and those in the background smaller, you can create the illusion of space and distance. This technique is particularly useful when trying to make a small dining room appear larger or to add interest to a plain and simple design.Creating Depth and Dimension in Dining Room Designs with One Point Perspective
Mastering one point perspective takes practice, but with time and effort, you can create stunning and realistic dining room renderings. Start by practicing with simple shapes and objects, and gradually add in more complex elements such as furniture and decor. Pay attention to the placement of objects in relation to the perspective lines to create a cohesive and visually appealing design.Mastering One Point Perspective for Dining Room Renderings
Sketching is an important part of the design process, and incorporating one point perspective in dining room sketches can enhance your ideas and help you visualize the final outcome. By sketching in one point perspective, you can easily experiment with different design elements and layouts, and make changes as needed before creating a final drawing. This can save time and effort in the long run and help you achieve the desired result.Incorporating One Point Perspective in Dining Room Sketches
Using one point perspective in dining room interior design can have a significant impact on the overall look and feel of the space. It adds depth, dimension, and visual interest to the design, making it more appealing and inviting. By mastering this technique, you can take your dining room designs to the next level and create beautiful and realistic spaces for your clients.The Impact of One Point Perspective in Dining Room Interior Design
If you're new to one point perspective, here is a step-by-step guide to drawing a dining room in this technique: 1. Start by drawing a rectangle to represent the back wall of the dining room. 2. Draw two parallel lines from the corners of the rectangle to the vanishing point on the horizon line. 3. Draw the floor and ceiling lines parallel to the horizon line. 4. Add in furniture and details, such as a dining table, chairs, and decorations, using the perspective lines as a guide. 5. Use shading and other techniques to add depth and dimension to the drawing.Step-by-Step Guide to Drawing a Dining Room in One Point Perspective
Lastly, one point perspective can be a great tool for showcasing dining room furniture and decor. By drawing the furniture and decor in perspective, you can give clients a better understanding of how these elements will look and function in the space. This can help them make informed decisions and lead to a more successful design project. In conclusion, one point perspective is a valuable technique that can greatly enhance dining room designs. By incorporating this technique in your designs, you can create visually appealing, realistic, and functional spaces that will impress your clients. With practice and patience, you can master one point perspective and take your dining room designs to the next level.Using One Point Perspective to Showcase Dining Room Furniture and Decor
The Importance of a Well-Designed Dining Room in One Point Perspective

Creating an Inviting Atmosphere
 The dining room is often considered the heart of the home, where family and friends gather to share meals and create lasting memories. As such, it is essential to have a dining room that is warm, inviting, and functional. With one point perspective, the design of the dining room can be elevated to new heights, creating a visually stunning and cohesive space.
One point perspective
is a drawing technique that creates the illusion of depth and dimension on a flat surface. By using a single vanishing point, the artist can create a realistic sense of distance, making the room appear larger and more spacious. This technique is especially useful in designing a dining room, as it can make the space feel more inviting and open.
The dining room is often considered the heart of the home, where family and friends gather to share meals and create lasting memories. As such, it is essential to have a dining room that is warm, inviting, and functional. With one point perspective, the design of the dining room can be elevated to new heights, creating a visually stunning and cohesive space.
One point perspective
is a drawing technique that creates the illusion of depth and dimension on a flat surface. By using a single vanishing point, the artist can create a realistic sense of distance, making the room appear larger and more spacious. This technique is especially useful in designing a dining room, as it can make the space feel more inviting and open.
Maximizing Space and Functionality
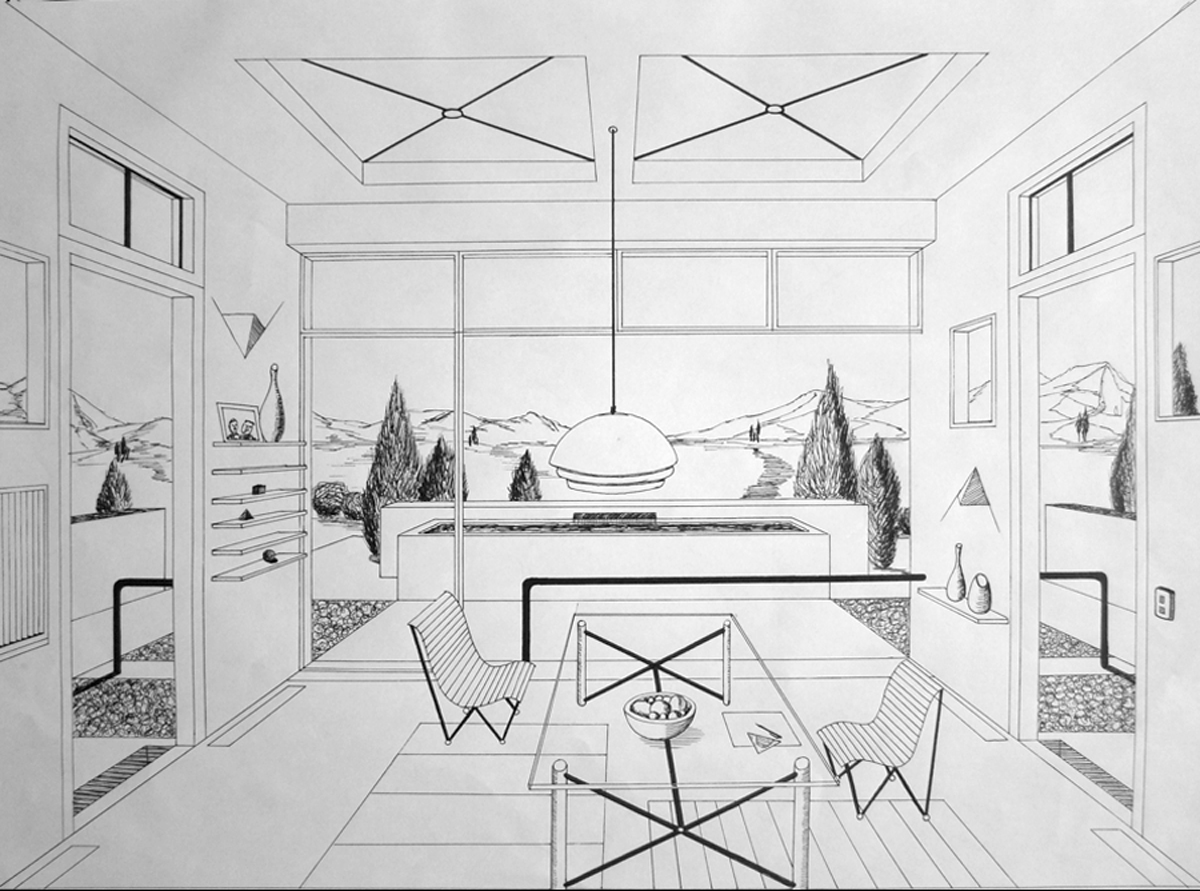 One point perspective can also be used to maximize the functionality of a dining room. By strategically placing furniture and decor items, the
featured
space can be optimized for both aesthetics and practicality. For example, using a long rectangular table in the center of the room creates a focal point and allows for easy movement around the space. Adding a
statement chandelier
above the table not only adds visual interest but also provides ample lighting for meal times.
One point perspective can also be used to maximize the functionality of a dining room. By strategically placing furniture and decor items, the
featured
space can be optimized for both aesthetics and practicality. For example, using a long rectangular table in the center of the room creates a focal point and allows for easy movement around the space. Adding a
statement chandelier
above the table not only adds visual interest but also provides ample lighting for meal times.
Creating a Cohesive Design
 One of the key benefits of using one point perspective in dining room design is the ability to create a cohesive and harmonious space. By carefully considering the placement of elements such as furniture, lighting, and decor, the entire room can come together in a seamless and visually pleasing way. This technique can also be used to tie the dining room into the overall design of the house, creating a sense of flow and continuity throughout the home.
In conclusion, a well-designed dining room in one point perspective can greatly enhance the overall aesthetics and functionality of a house. By creating an inviting atmosphere, maximizing space and functionality, and creating a cohesive design, this technique can elevate the dining room from a basic room to a stunning and integral part of the home. So why not consider implementing one point perspective in your dining room design and see the transformation for yourself.
One of the key benefits of using one point perspective in dining room design is the ability to create a cohesive and harmonious space. By carefully considering the placement of elements such as furniture, lighting, and decor, the entire room can come together in a seamless and visually pleasing way. This technique can also be used to tie the dining room into the overall design of the house, creating a sense of flow and continuity throughout the home.
In conclusion, a well-designed dining room in one point perspective can greatly enhance the overall aesthetics and functionality of a house. By creating an inviting atmosphere, maximizing space and functionality, and creating a cohesive design, this technique can elevate the dining room from a basic room to a stunning and integral part of the home. So why not consider implementing one point perspective in your dining room design and see the transformation for yourself.

