The dimensions of your dining room clearance are crucial for creating a comfortable and functional space. Whether you have a small or large dining room, it's important to know the proper dimensions for clearance to ensure that your dining area is not too cramped or too spread out. In this article, we'll discuss the top 10 dining room clearance dimensions that you should keep in mind when designing or renovating your dining space.Dining Room Clearance Dimensions
The overall dimensions of your dining room play a significant role in determining the size of your furniture and the layout of the space. Typically, a dining room should be at least 10 feet by 12 feet to comfortably fit a dining table and chairs. However, if you have a larger family or like to entertain, you may need a bigger space. At the same time, a smaller dining room can still be functional and stylish if you carefully consider the dimensions of your furniture.Dining Room Dimensions
Clearance is the amount of space needed around your dining furniture for easy movement and comfort. This includes the space between the dining table and walls, chairs, and other furniture. The rule of thumb is to have at least 36 inches of clearance around the table to allow for movement and pulling out chairs without bumping into walls or other furniture. For larger dining rooms, you may have more than 36 inches of clearance, but it's important not to exceed 48 inches as it can make the space feel too spread out.Dining Room Clearance
When it comes to clearance dimensions, there are a few key measurements to keep in mind. First, the space between the dining table and walls should be at least 36 inches. Next, the distance between the back of a dining chair and the nearest wall or obstruction should be at least 24 inches. If you have a buffet or other furniture piece in your dining room, it should be at least 18 inches away from the dining table to allow for easy movement around the space.Clearance Dimensions
Now that we've covered the general clearance dimensions, let's dive into the specific dimensions of different dining room furniture pieces. The dining table is the centerpiece of any dining room, so it's important to choose the right size. A standard dining table is around 30 inches high, and the width and length can vary depending on the shape. A round dining table should have a diameter of at least 36 inches, while a rectangular table should be at least 36 inches wide and 60 inches long.Dining Room Furniture Dimensions
When choosing a dining room table, consider the number of people you want to accommodate. For a table that can seat four people, a diameter of 36 inches or a width of 42 inches is recommended. For six people, aim for a width of 60 inches, and for eight people, go for a width of 72 inches. Keep in mind that if you have a larger table, you'll need more clearance space around it.Dining Room Table Dimensions
The size of your dining chairs is also essential when it comes to clearance. Each chair should be at least 24 inches wide, but make sure to account for armrests and any additional space they may take up. The height of the chair should also be considered, with a standard dining chair being around 18 inches high. If you have a bench instead of chairs, make sure to leave at least 18 inches of clearance between it and the nearest obstruction.Dining Room Chair Dimensions
If you have a dining room cabinet or buffet, its dimensions should be in proportion to the rest of the room and furniture. A standard dining room buffet is around 36 inches high, 18 inches deep, and 60 inches wide. However, if you have a larger dining room, you may opt for a bigger buffet or even a sideboard to add more storage and style to the space.Dining Room Cabinet Dimensions
A rug is a great way to define and anchor your dining room space. When it comes to size, make sure that your rug is at least 24 inches wider and longer than your dining table to allow for chairs to be pulled out without falling off the rug. For a round table, a round rug with a diameter of at least 8 feet is recommended, while for a rectangular table, a rug that is at least 8 feet by 10 feet will work well.Dining Room Rug Dimensions
A chandelier is not only a beautiful statement piece in a dining room, but it also provides essential lighting for the space. When choosing a chandelier, make sure to consider the dimensions of your dining room. A general rule is to have a chandelier that is around 12 inches narrower than the width of your dining table. For example, if your table is 60 inches wide, your chandelier should be around 48 inches wide.Dining Room Chandelier Dimensions
Dining Room Clearance Dimensions: Creating a Functional and Stylish Space

Why Dining Room Clearance Dimensions Matter
 When designing a house, every inch of space counts. This is especially true for the dining room, which is often the central gathering place for family and friends. Dining room clearance dimensions refer to the amount of space needed for people to comfortably move around and sit at the table. It is a crucial factor to consider in order to create a functional and stylish dining room.
Proper dining room clearance dimensions
ensure that there is enough space for everyone to sit and move around without feeling cramped. It also takes into account factors such as the placement of furniture and the flow of traffic in the room.
Poorly planned dining room clearance dimensions
can result in a space that feels cluttered and uncomfortable, hindering the overall dining experience.
When designing a house, every inch of space counts. This is especially true for the dining room, which is often the central gathering place for family and friends. Dining room clearance dimensions refer to the amount of space needed for people to comfortably move around and sit at the table. It is a crucial factor to consider in order to create a functional and stylish dining room.
Proper dining room clearance dimensions
ensure that there is enough space for everyone to sit and move around without feeling cramped. It also takes into account factors such as the placement of furniture and the flow of traffic in the room.
Poorly planned dining room clearance dimensions
can result in a space that feels cluttered and uncomfortable, hindering the overall dining experience.
The Ideal Dining Room Clearance Dimensions
 The ideal dining room clearance dimensions depend on the size and shape of the room, as well as the type of table and chairs being used. As a general rule, there should be at least 36 inches of space between the table and the walls or other furniture. This allows for easy movement around the table and provides enough space for chairs to be pulled out without hitting walls or other furniture.
In terms of chair spacing, there should be a minimum of 24 inches between chairs. This allows for comfortable seating and ensures that guests are not too close to each other.
For larger dining rooms
, you may want to consider adding a few extra inches to these measurements to create a more open and spacious feel.
The ideal dining room clearance dimensions depend on the size and shape of the room, as well as the type of table and chairs being used. As a general rule, there should be at least 36 inches of space between the table and the walls or other furniture. This allows for easy movement around the table and provides enough space for chairs to be pulled out without hitting walls or other furniture.
In terms of chair spacing, there should be a minimum of 24 inches between chairs. This allows for comfortable seating and ensures that guests are not too close to each other.
For larger dining rooms
, you may want to consider adding a few extra inches to these measurements to create a more open and spacious feel.
Creating a Functional and Stylish Space
 With the right dining room clearance dimensions in place, you can create a functional and stylish space that is both inviting and practical.
One way to incorporate style into your dining room is by choosing a table and chairs that complement the overall design of the room
. For example, a round table can work well in smaller spaces and gives a more intimate feel, while a rectangular table is great for larger rooms and can accommodate more guests.
Additionally,
don't forget to consider the lighting in your dining room
. Proper lighting can enhance the overall ambiance of the space and make it more inviting. When planning your dining room clearance dimensions, be sure to leave enough space for a chandelier or other light fixture above the table.
With the right dining room clearance dimensions in place, you can create a functional and stylish space that is both inviting and practical.
One way to incorporate style into your dining room is by choosing a table and chairs that complement the overall design of the room
. For example, a round table can work well in smaller spaces and gives a more intimate feel, while a rectangular table is great for larger rooms and can accommodate more guests.
Additionally,
don't forget to consider the lighting in your dining room
. Proper lighting can enhance the overall ambiance of the space and make it more inviting. When planning your dining room clearance dimensions, be sure to leave enough space for a chandelier or other light fixture above the table.
In Conclusion
 In conclusion, dining room clearance dimensions play a crucial role in creating a functional and stylish space.
By taking into account the size and shape of the room, the type of furniture being used, and the overall design, you can create a dining room that is not only aesthetically pleasing but also comfortable and practical for everyday use.
Keep these tips in mind when designing your dining room and you'll have a space that is sure to impress your guests and elevate your dining experience.
In conclusion, dining room clearance dimensions play a crucial role in creating a functional and stylish space.
By taking into account the size and shape of the room, the type of furniture being used, and the overall design, you can create a dining room that is not only aesthetically pleasing but also comfortable and practical for everyday use.
Keep these tips in mind when designing your dining room and you'll have a space that is sure to impress your guests and elevate your dining experience.































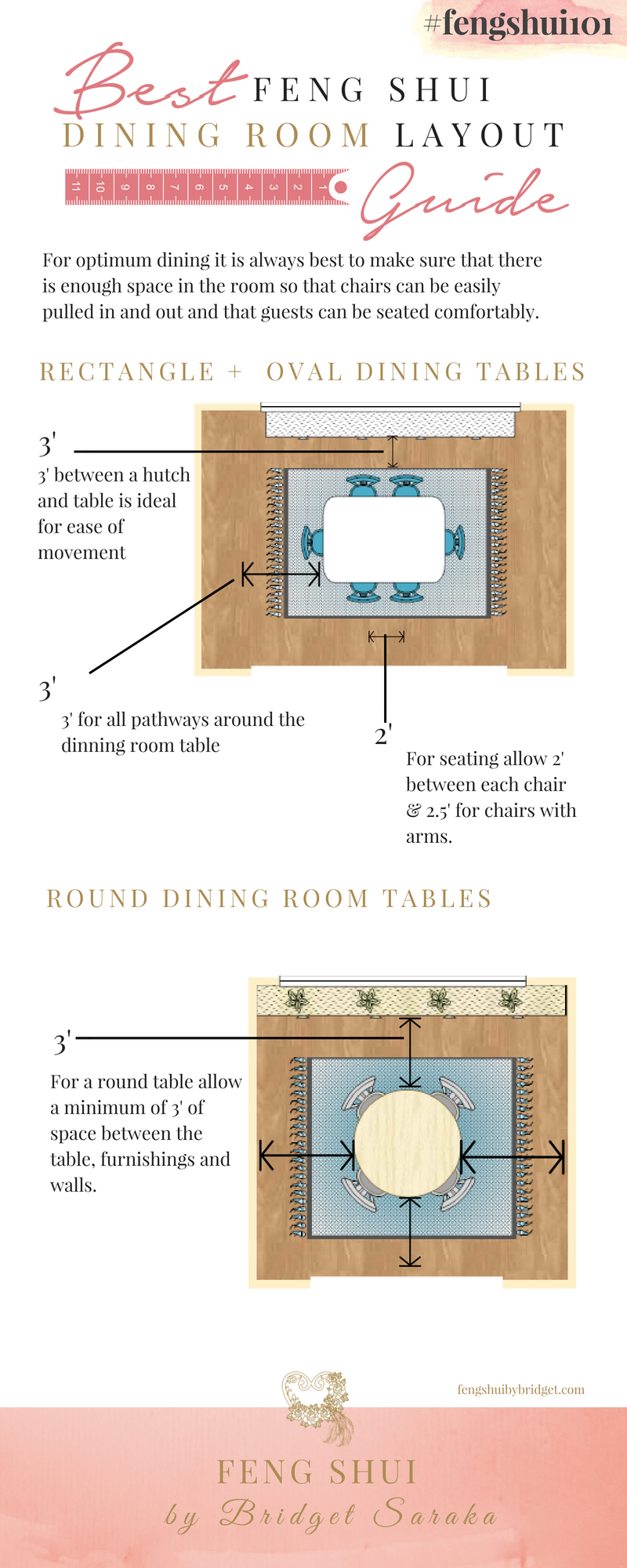
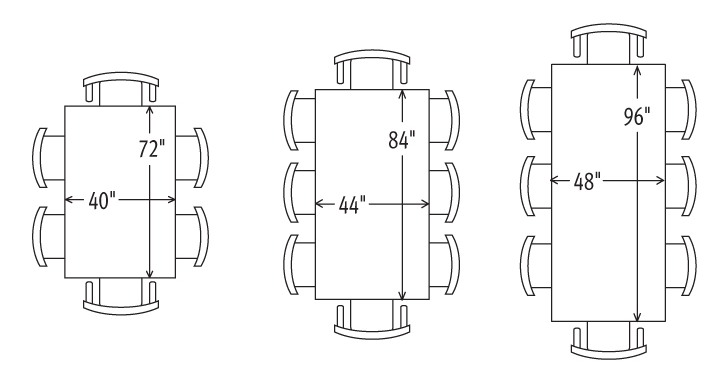








:max_bytes(150000):strip_icc()/standard-measurements-for-dining-table-1391316-FINAL-5bd9c9b84cedfd00266fe387.png)

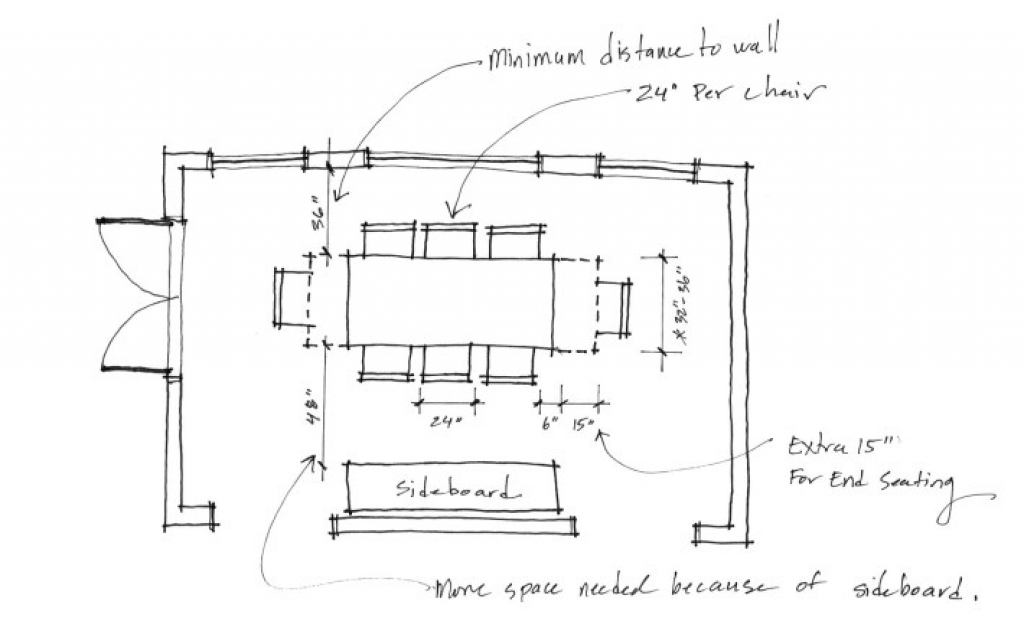
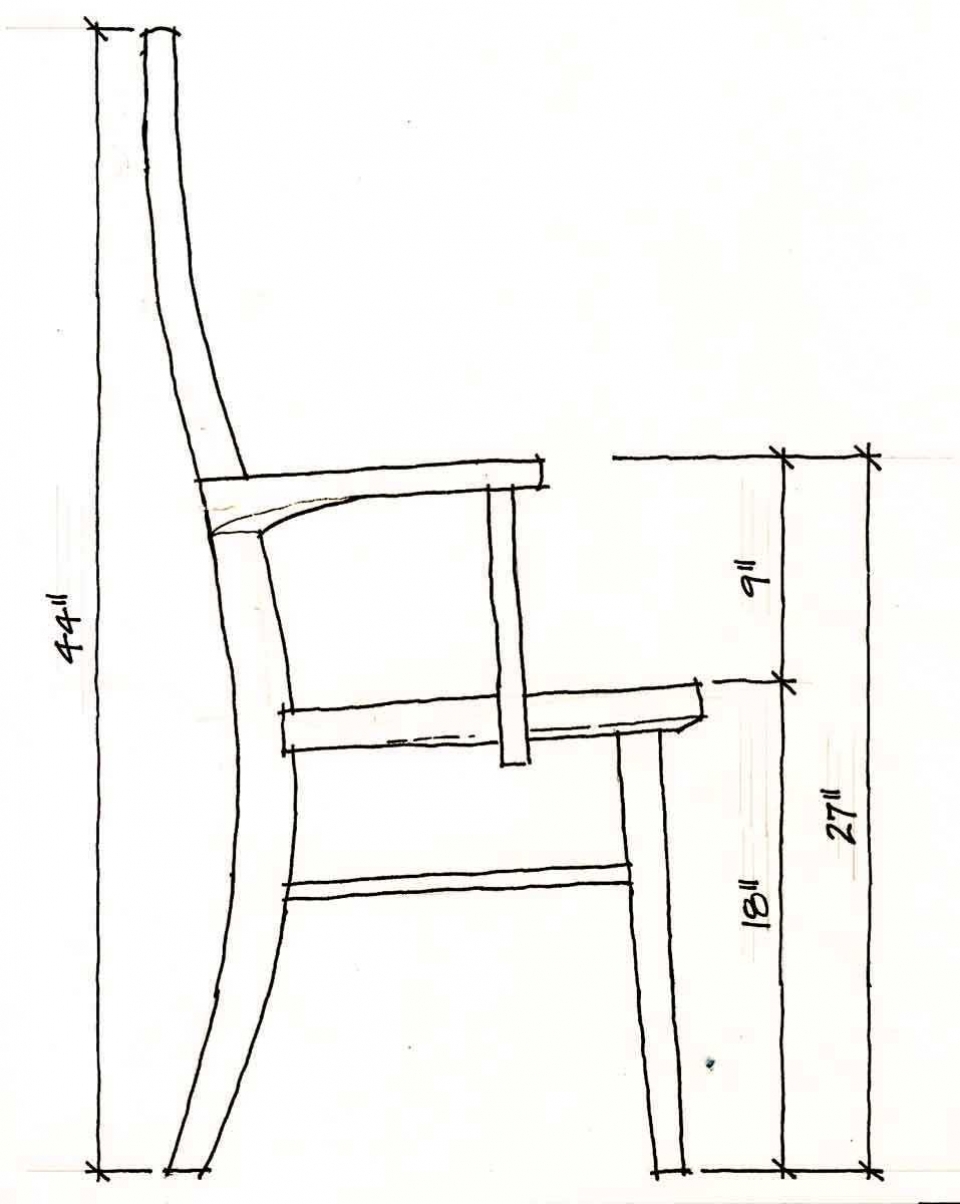



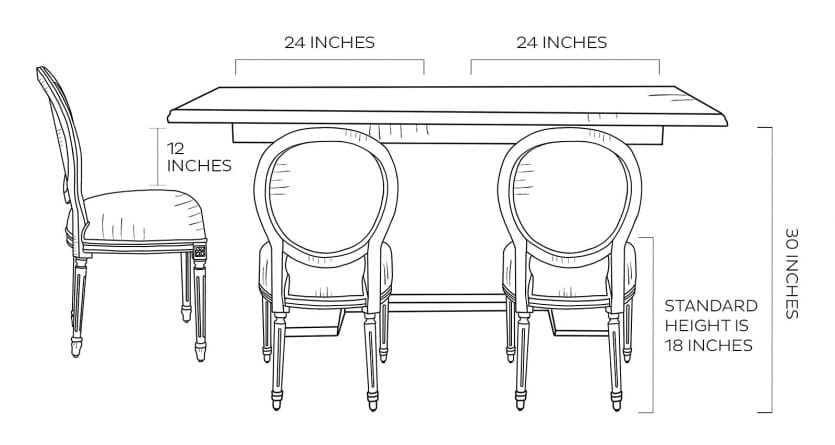
:max_bytes(150000):strip_icc()/how-to-choose-chairs-for-your-dining-table-1313436_final-5becb148e0e04b3198d96933fbad52ec.png)

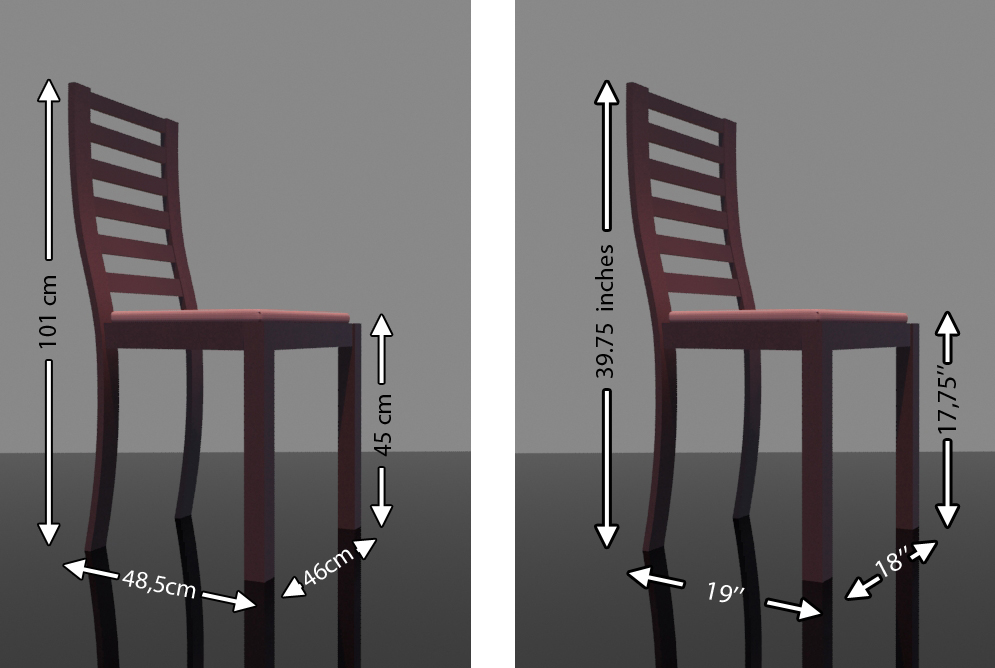

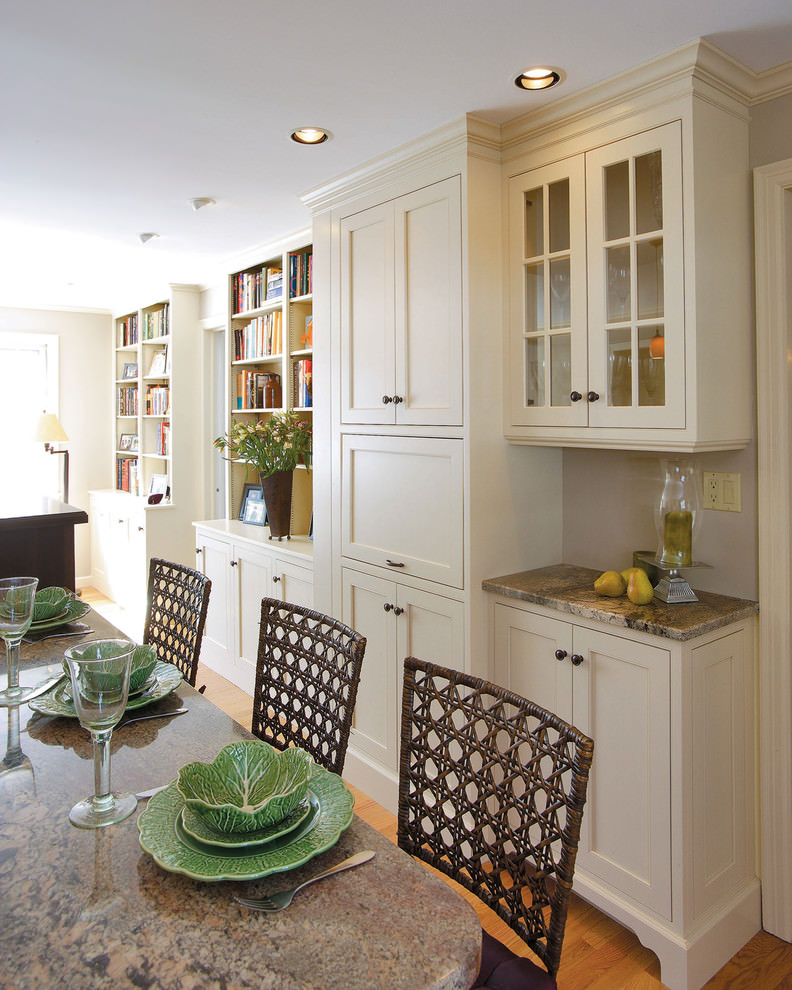









:max_bytes(150000):strip_icc()/DiningRoomwithRug-3034f93d3a964cc8b9ba8b690bebddfb.jpg)
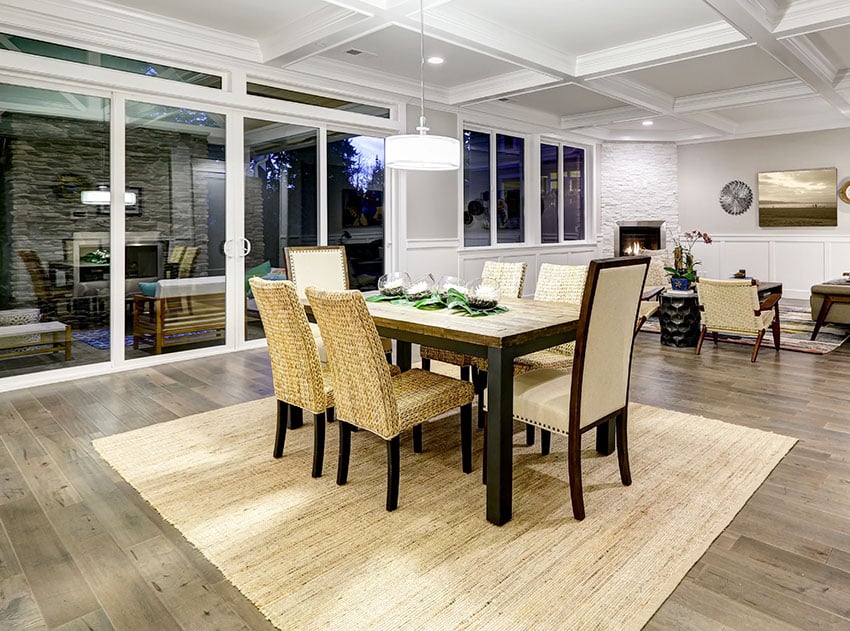
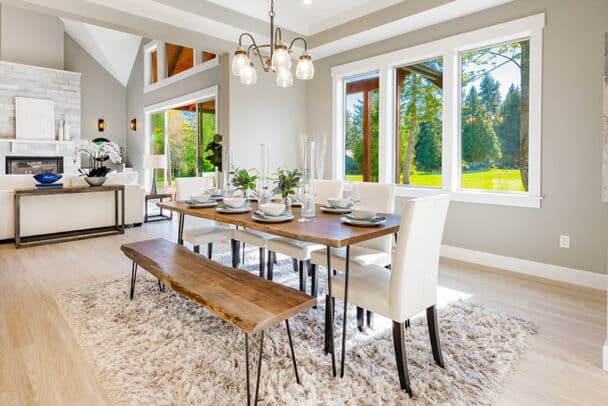
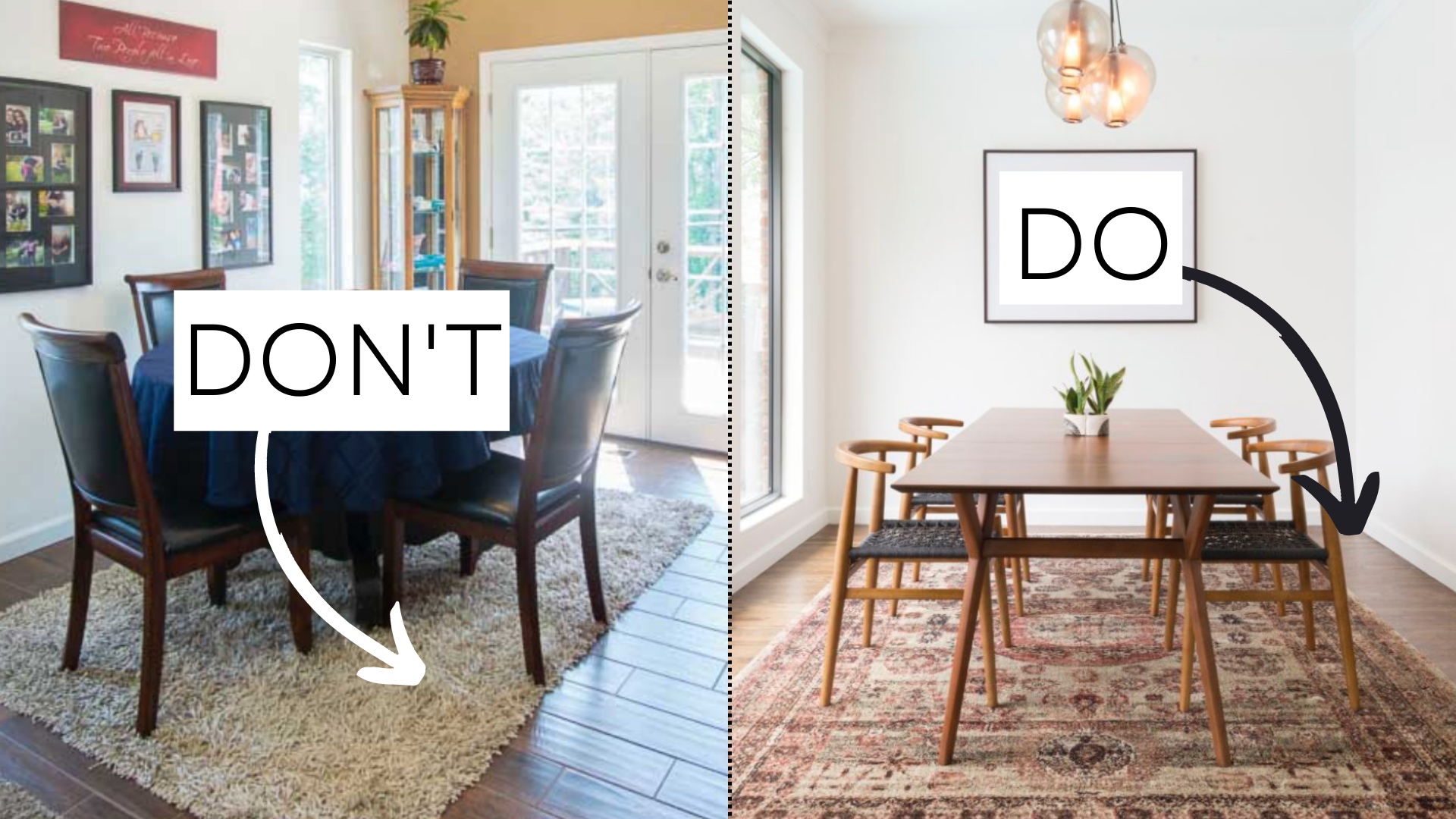
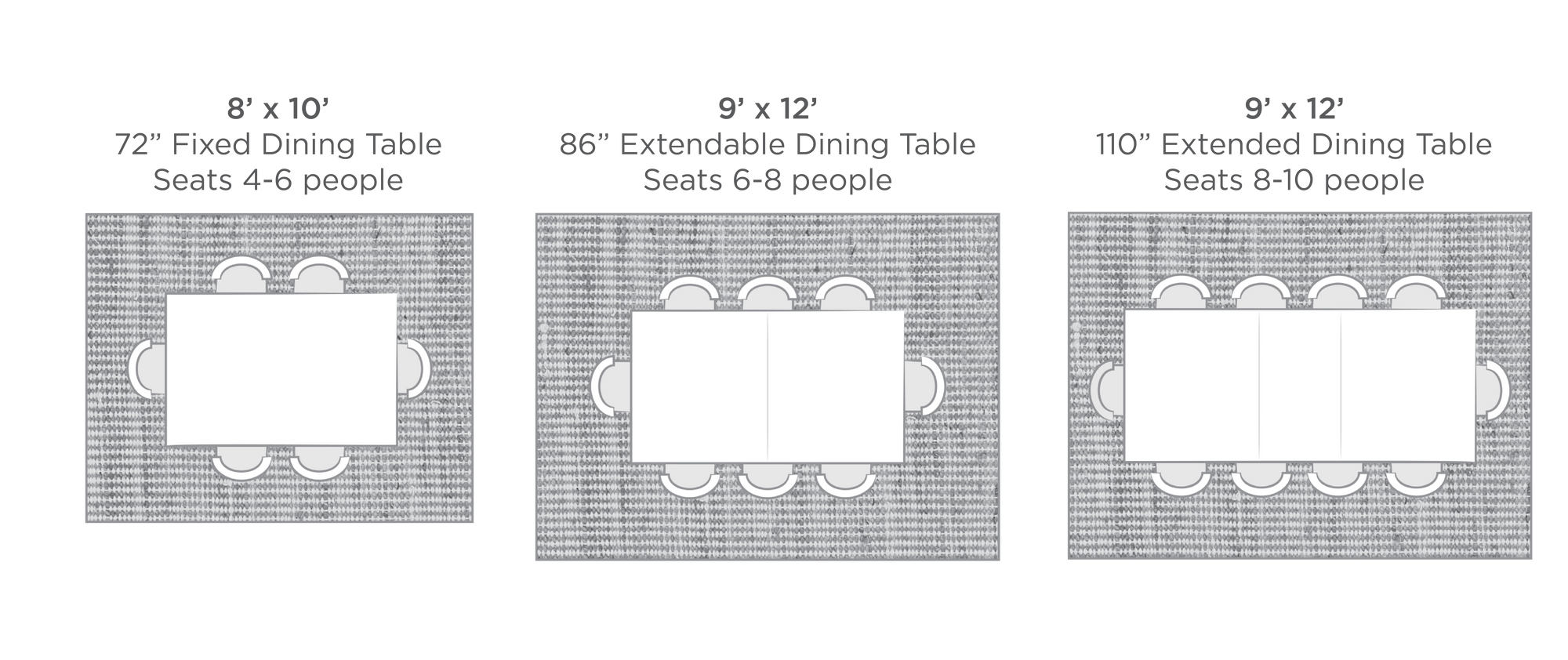

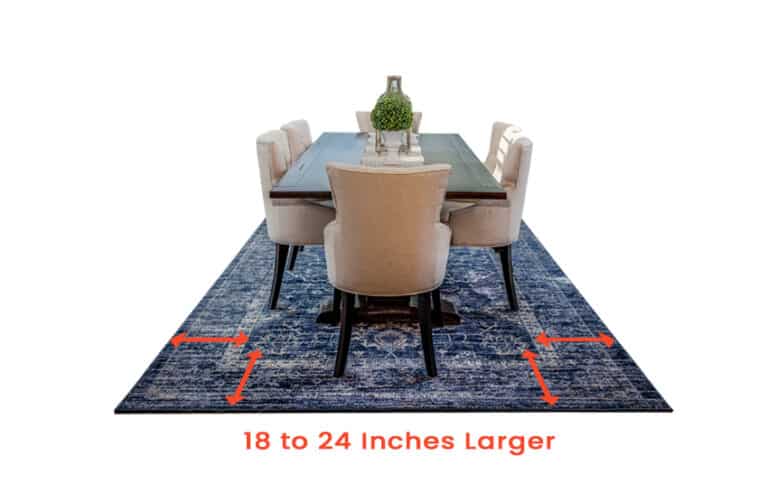







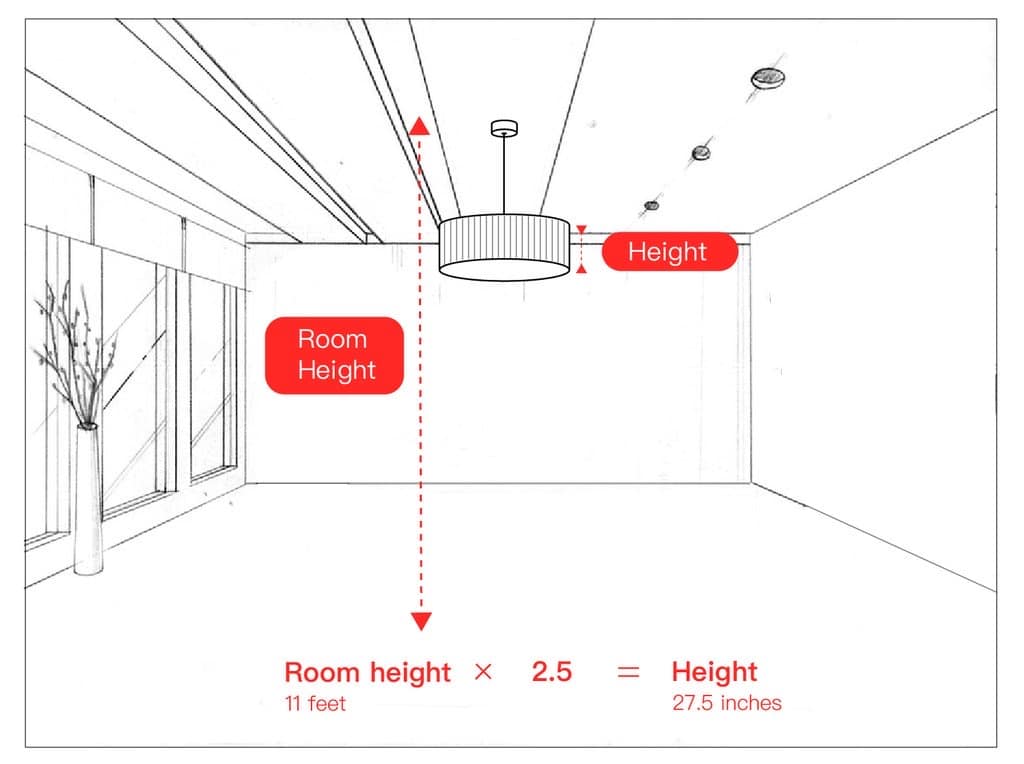
/Chandelier_0635-0b1c24a8045f4a2cbdf083d80ef0f658.jpg)








