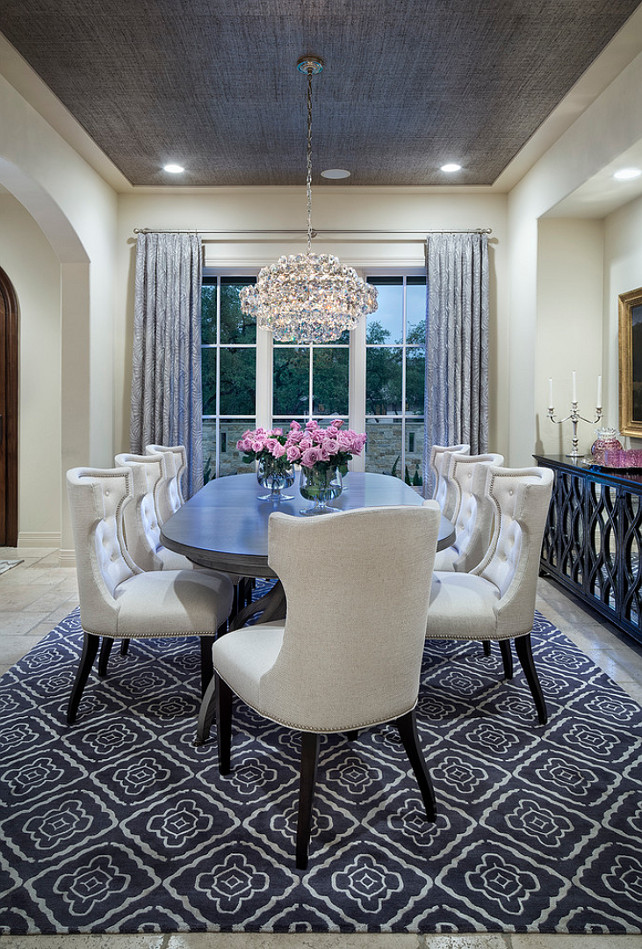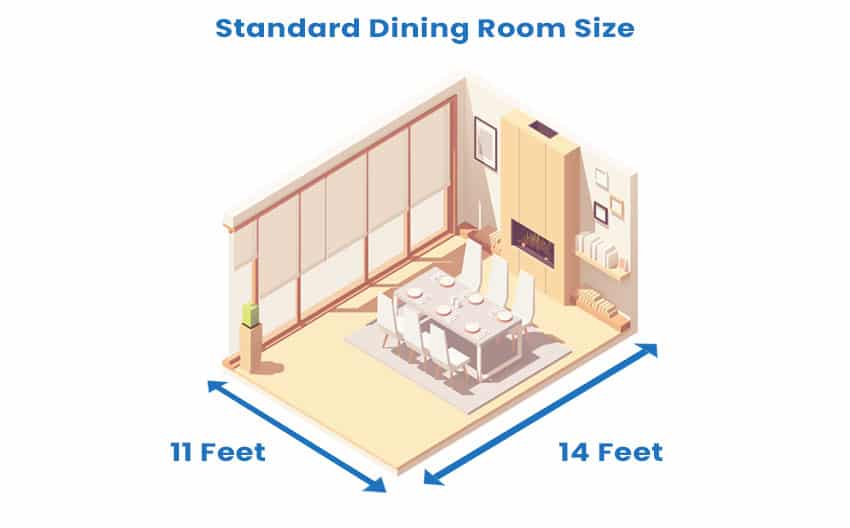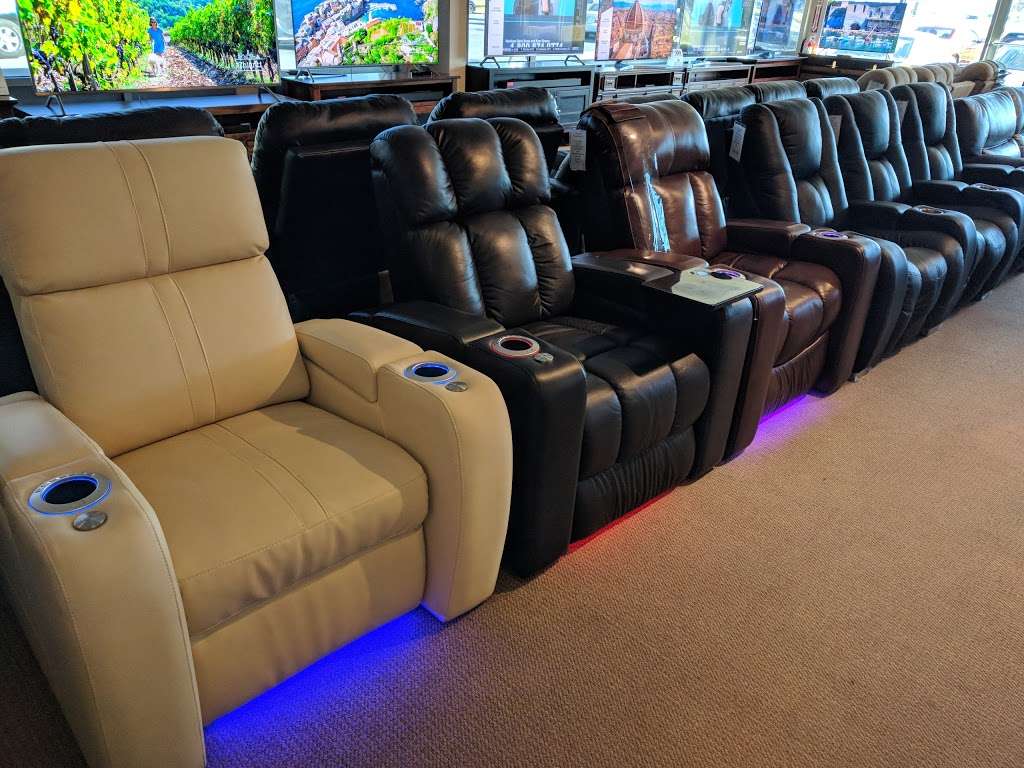Room dimensions
When it comes to designing a dining room, one of the most important considerations is the room dimensions. The size and shape of the room will greatly impact the layout and overall look of the space. Whether you have a small dining area or a large open concept room, it's important to understand the dimensions and how to use them to your advantage.
Dining room size
The size of your dining room will largely depend on the number of people you plan to seat and the overall layout of your home. For a standard dining room, the recommended size is typically 10 feet by 12 feet, or around 120 square feet. This allows for a table, chairs, and enough space for people to comfortably move around.
Dining room measurements
When measuring your dining room, it's important to take into account any existing furniture and architectural features. If you have a built-in bar or fireplace, for example, you'll need to factor that into your measurements. It's also important to consider the placement of doors and windows, as this can affect the flow of the room.
Dining room dimensions standard
The standard dimensions for a dining room can vary depending on the size of your home and the layout of your space. However, as a general rule, a standard dining room should be at least 10 feet by 12 feet, with a ceiling height of 8-9 feet. This will provide enough space for a table, chairs, and room to walk around.
Dining room dimensions for 6
If you regularly entertain guests or have a larger family, you may want to consider a dining room that can comfortably seat 6 people. This will require a larger space, typically around 12 feet by 14 feet. You'll also want to choose a table that is at least 3 feet wide to ensure enough room for place settings and serving dishes.
Dining room dimensions for 8
For those who love to host dinner parties or have a larger family, a dining room that can accommodate 8 people is ideal. This will require a larger space, typically around 14 feet by 16 feet. You'll also want to choose a table that is at least 3.5 feet wide to allow for enough space for place settings and serving dishes.
Dining room dimensions for 10
If you have a large family or love to entertain on a regular basis, you may want to consider a dining room that can comfortably seat 10 people. This will require a larger space, typically around 16 feet by 18 feet. You'll also want to choose a table that is at least 4 feet wide to ensure enough space for place settings and serving dishes.
Dining room dimensions for 12
For those who love to entertain large groups or have a big family, a dining room that can seat 12 people may be necessary. This will require a very large space, typically around 18 feet by 20 feet. You'll also want to choose a table that is at least 4.5 feet wide to allow for enough space for place settings and serving dishes.
Dining room dimensions for small space
If you have limited space for a dining room, you can still create a functional and stylish area for meals. A small dining room typically consists of a table that can seat 4 people, with a minimum width of 2.5 feet. You can also consider using a round or oval table to save space and create a more intimate dining experience.
Dining room dimensions for large space
For those lucky enough to have a large open concept dining room, the possibilities are endless. You can choose a larger table to seat more people or create multiple seating areas for a more casual dining experience. Just be sure to leave enough space between furniture for easy movement and access to the dining table.
The Importance of Proper Dimensions in Designing a Dining Room

Why Size Matters
 When it comes to designing a dining room,
dimensions
play a crucial role in creating a functional and aesthetically pleasing space. The size of a dining room can greatly impact its overall atmosphere and functionality.
Properly planning and utilizing the dimensions of a dining room
can make all the difference in creating a space that not only looks great but also serves its purpose efficiently.
When it comes to designing a dining room,
dimensions
play a crucial role in creating a functional and aesthetically pleasing space. The size of a dining room can greatly impact its overall atmosphere and functionality.
Properly planning and utilizing the dimensions of a dining room
can make all the difference in creating a space that not only looks great but also serves its purpose efficiently.
Creating a Balance
 One of the key elements of a well-designed dining room is balance.
Dimensions
can greatly affect the balance of a room, especially in terms of furniture placement. A dining room that is too small for the furniture can feel cramped and uncomfortable, while a dining room that is too large can feel empty and unwelcoming. By carefully considering the dimensions of the room, designers can create a balanced and harmonious space that is both visually appealing and functional.
One of the key elements of a well-designed dining room is balance.
Dimensions
can greatly affect the balance of a room, especially in terms of furniture placement. A dining room that is too small for the furniture can feel cramped and uncomfortable, while a dining room that is too large can feel empty and unwelcoming. By carefully considering the dimensions of the room, designers can create a balanced and harmonious space that is both visually appealing and functional.
Maximizing Space
 In today's modern homes,
dimensions
can often be limited, especially in urban areas. This is where proper planning and utilization of space come into play. By
maximizing the available dimensions
, designers can create a dining room that not only looks beautiful but also makes the most out of the available space. This can be achieved through clever furniture placement, utilizing multi-functional pieces, and incorporating storage solutions. By making the most out of the dimensions, a small dining room can still feel spacious and inviting.
In today's modern homes,
dimensions
can often be limited, especially in urban areas. This is where proper planning and utilization of space come into play. By
maximizing the available dimensions
, designers can create a dining room that not only looks beautiful but also makes the most out of the available space. This can be achieved through clever furniture placement, utilizing multi-functional pieces, and incorporating storage solutions. By making the most out of the dimensions, a small dining room can still feel spacious and inviting.
Accommodating Different Needs
 Another important aspect to consider when designing a dining room is the specific needs and preferences of the individuals who will be using the space.
Dimensions
can greatly affect the comfort and functionality of a dining room for different individuals. For example, taller individuals may require a higher dining table, while families with children may need more space for high chairs or a larger dining table. By taking into account the needs of the users, designers can create a dining room that caters to their specific requirements.
In conclusion,
proper dimensions
are essential in designing a dining room that is both visually appealing and functional. By considering factors such as balance, space utilization, and individual needs, designers can create a dining room that meets all the necessary requirements. So when it comes to designing your own dining room, be sure to pay close attention to the dimensions and create a space that is both beautiful and practical.
Another important aspect to consider when designing a dining room is the specific needs and preferences of the individuals who will be using the space.
Dimensions
can greatly affect the comfort and functionality of a dining room for different individuals. For example, taller individuals may require a higher dining table, while families with children may need more space for high chairs or a larger dining table. By taking into account the needs of the users, designers can create a dining room that caters to their specific requirements.
In conclusion,
proper dimensions
are essential in designing a dining room that is both visually appealing and functional. By considering factors such as balance, space utilization, and individual needs, designers can create a dining room that meets all the necessary requirements. So when it comes to designing your own dining room, be sure to pay close attention to the dimensions and create a space that is both beautiful and practical.











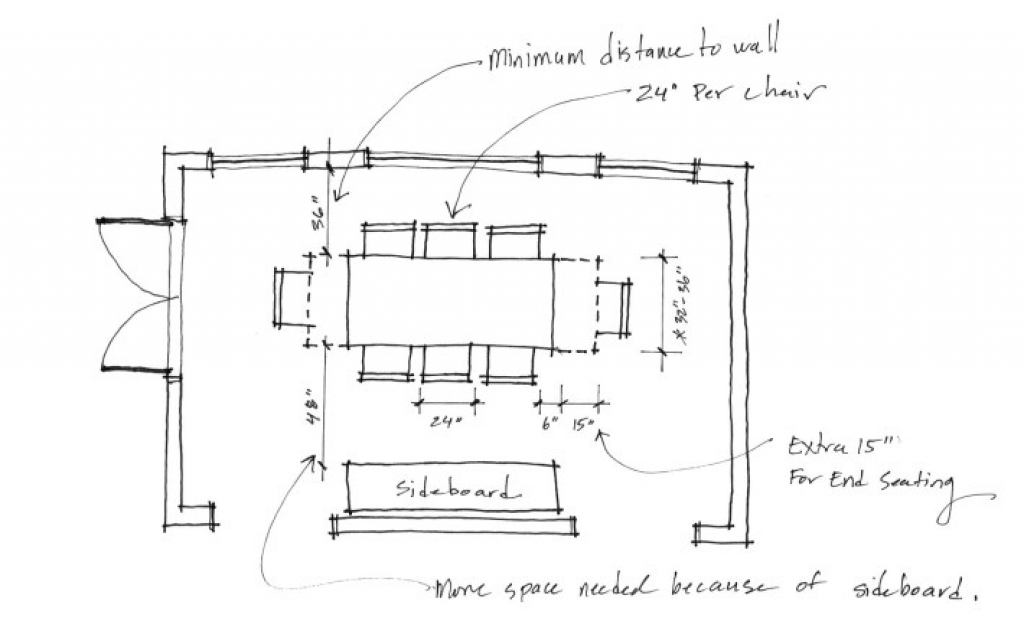
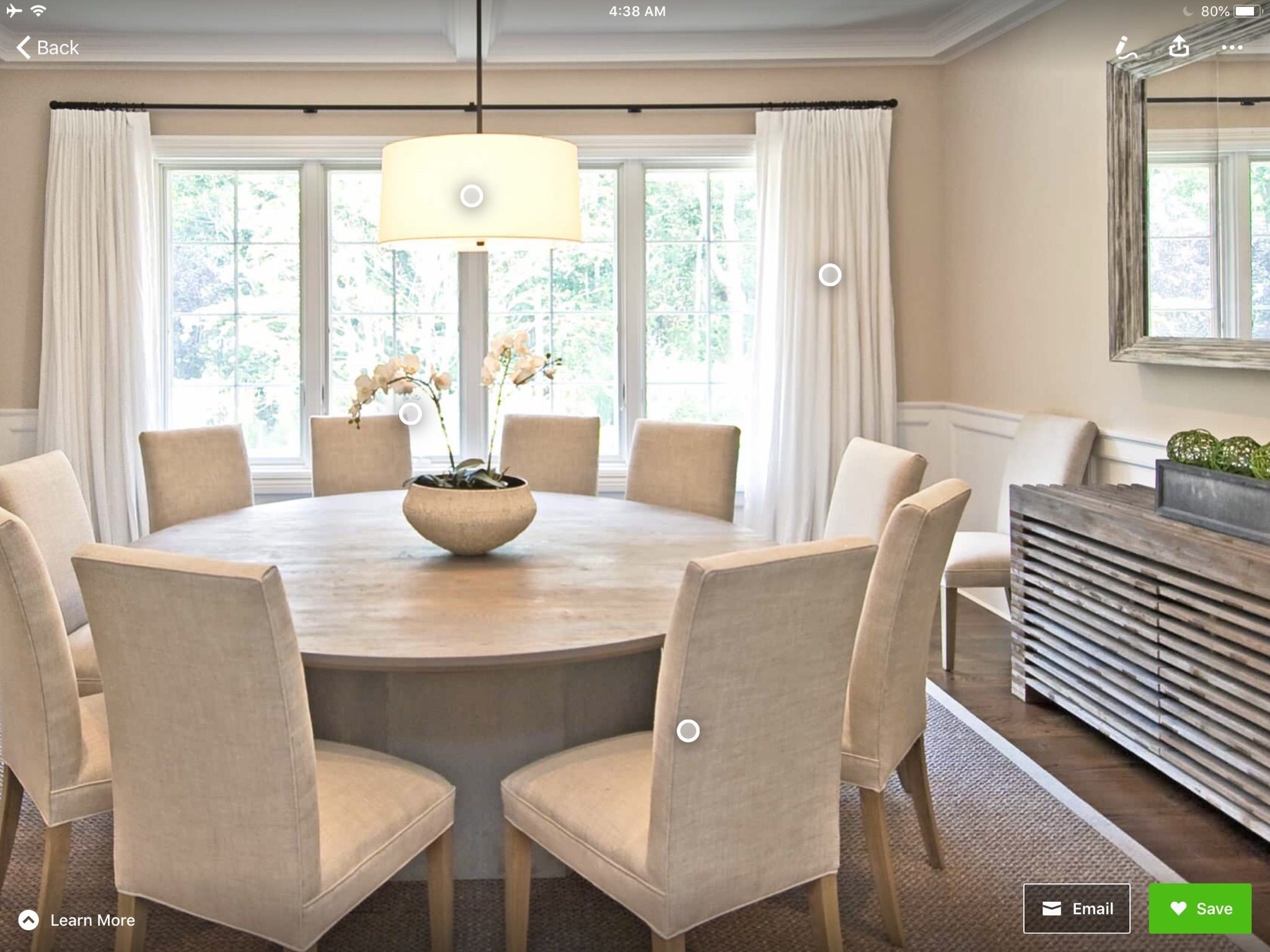







:max_bytes(150000):strip_icc()/standard-measurements-for-dining-table-1391316-FINAL-5bd9c9b84cedfd00266fe387.png)

























