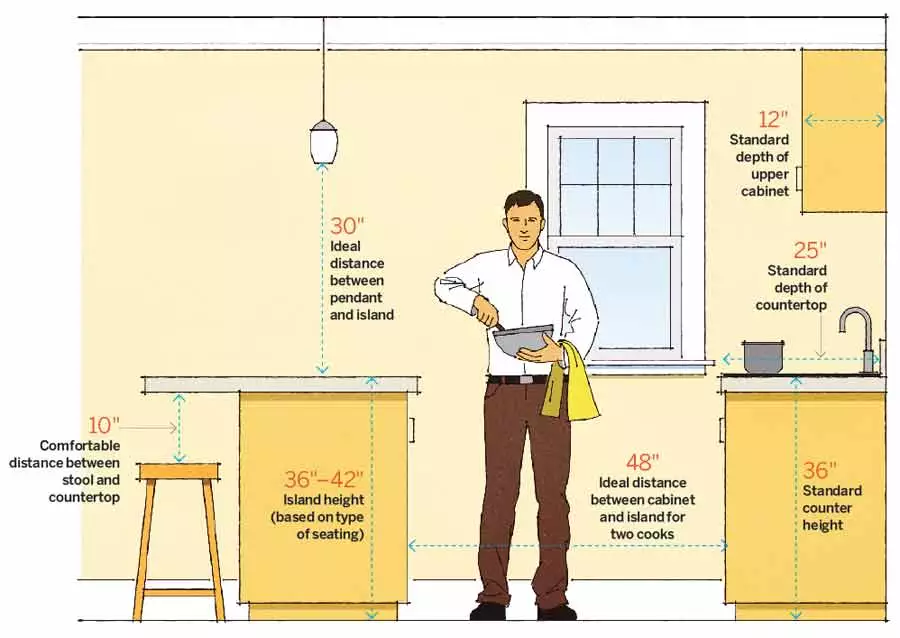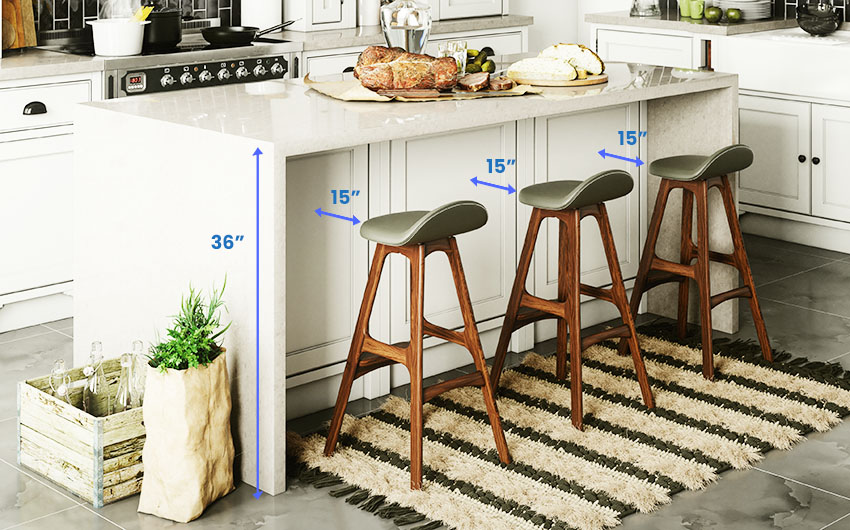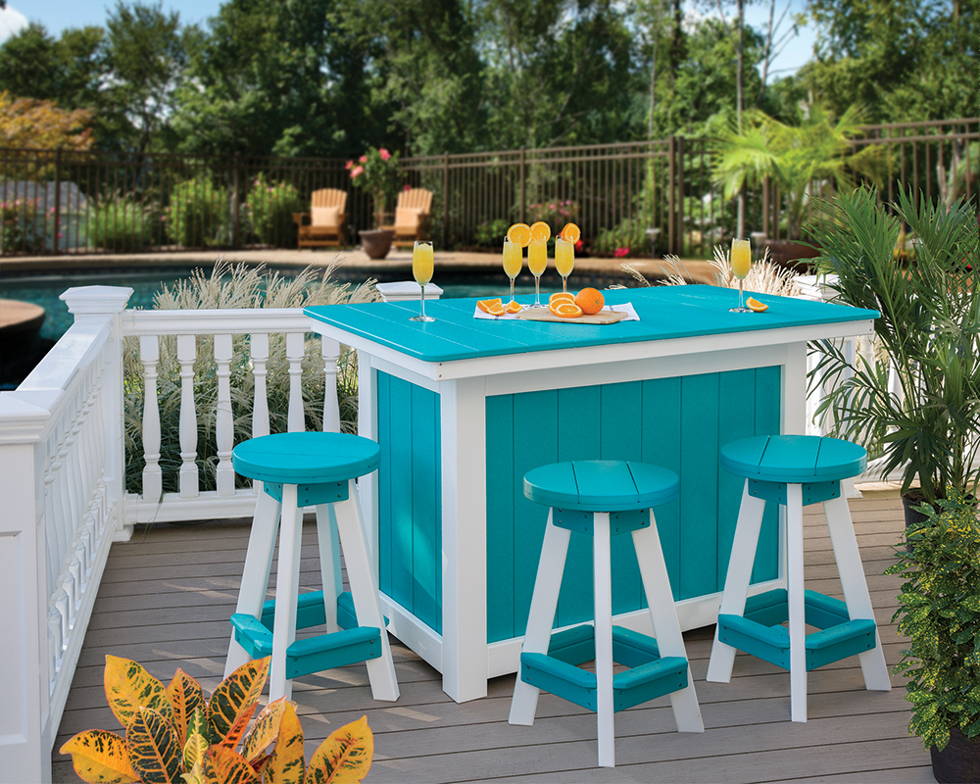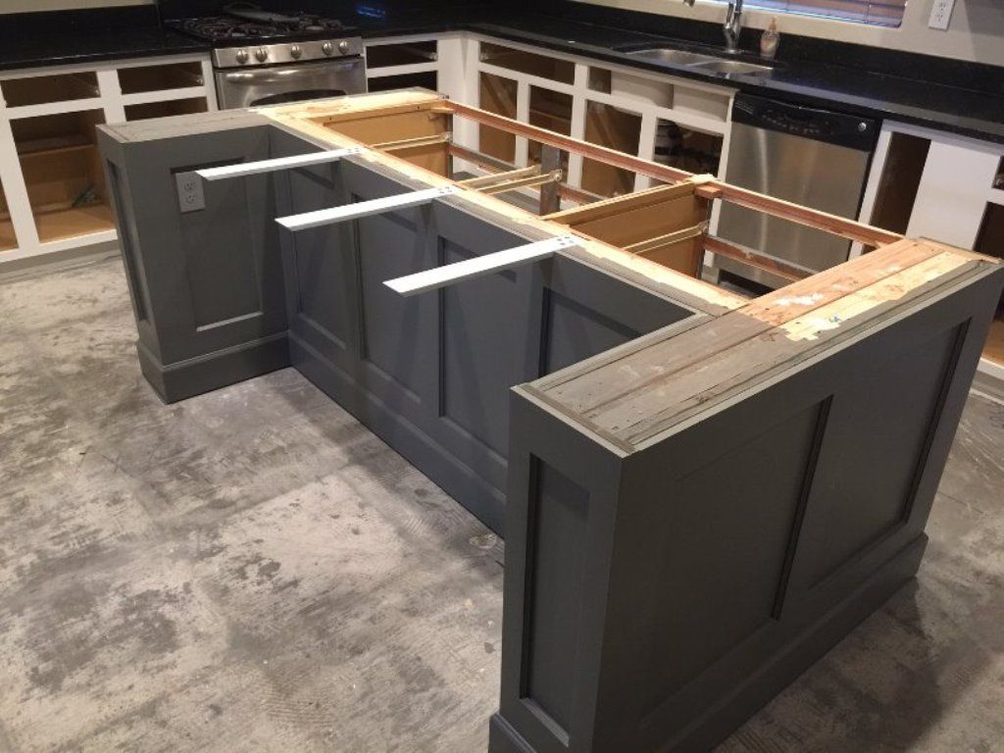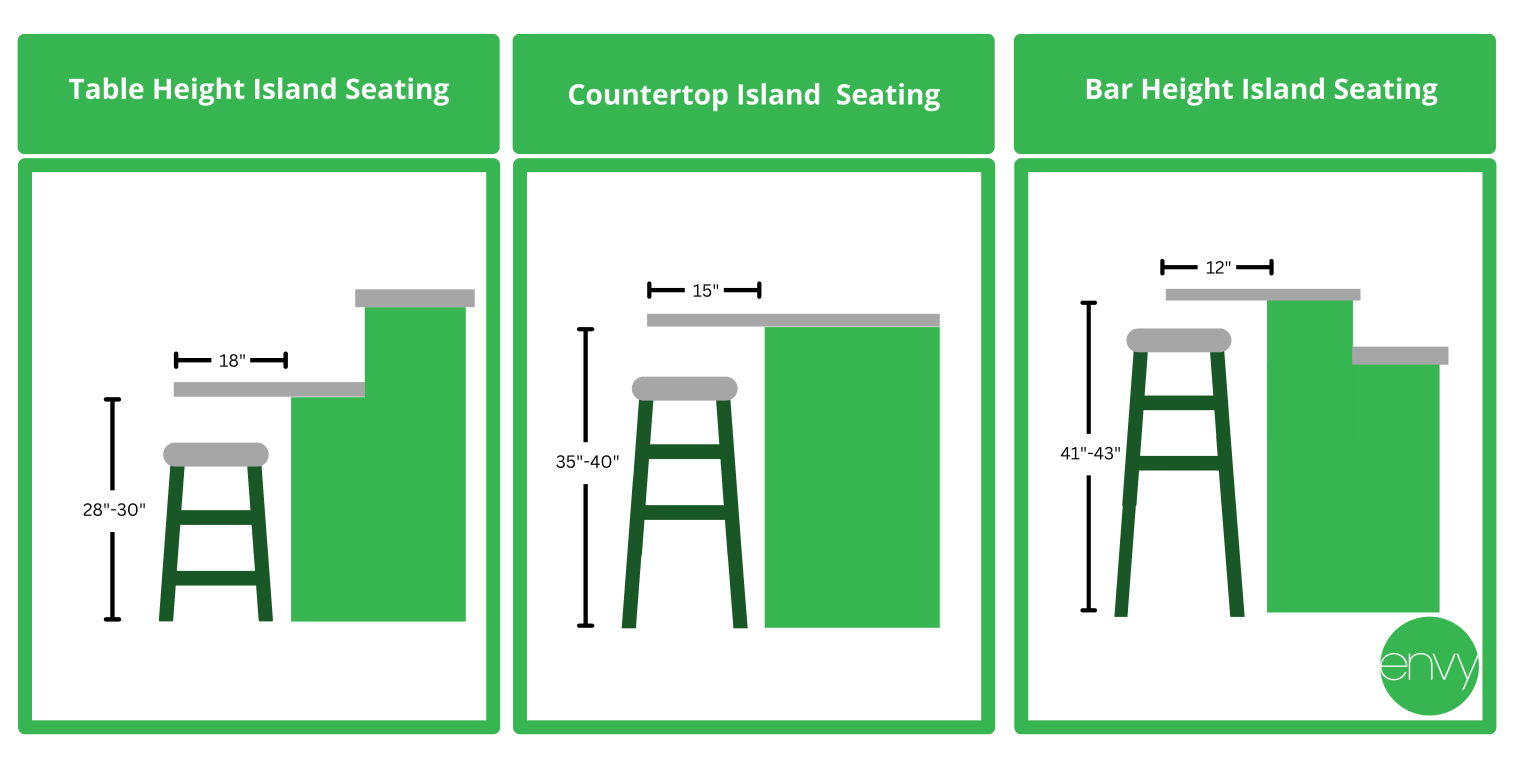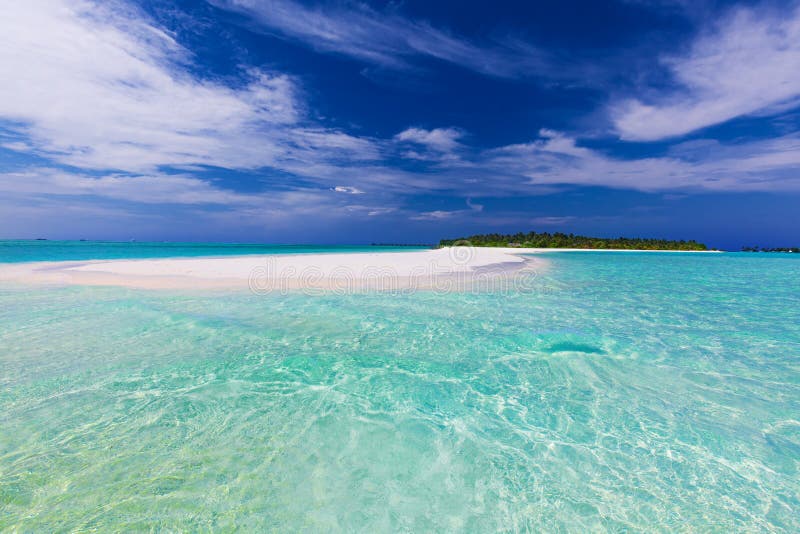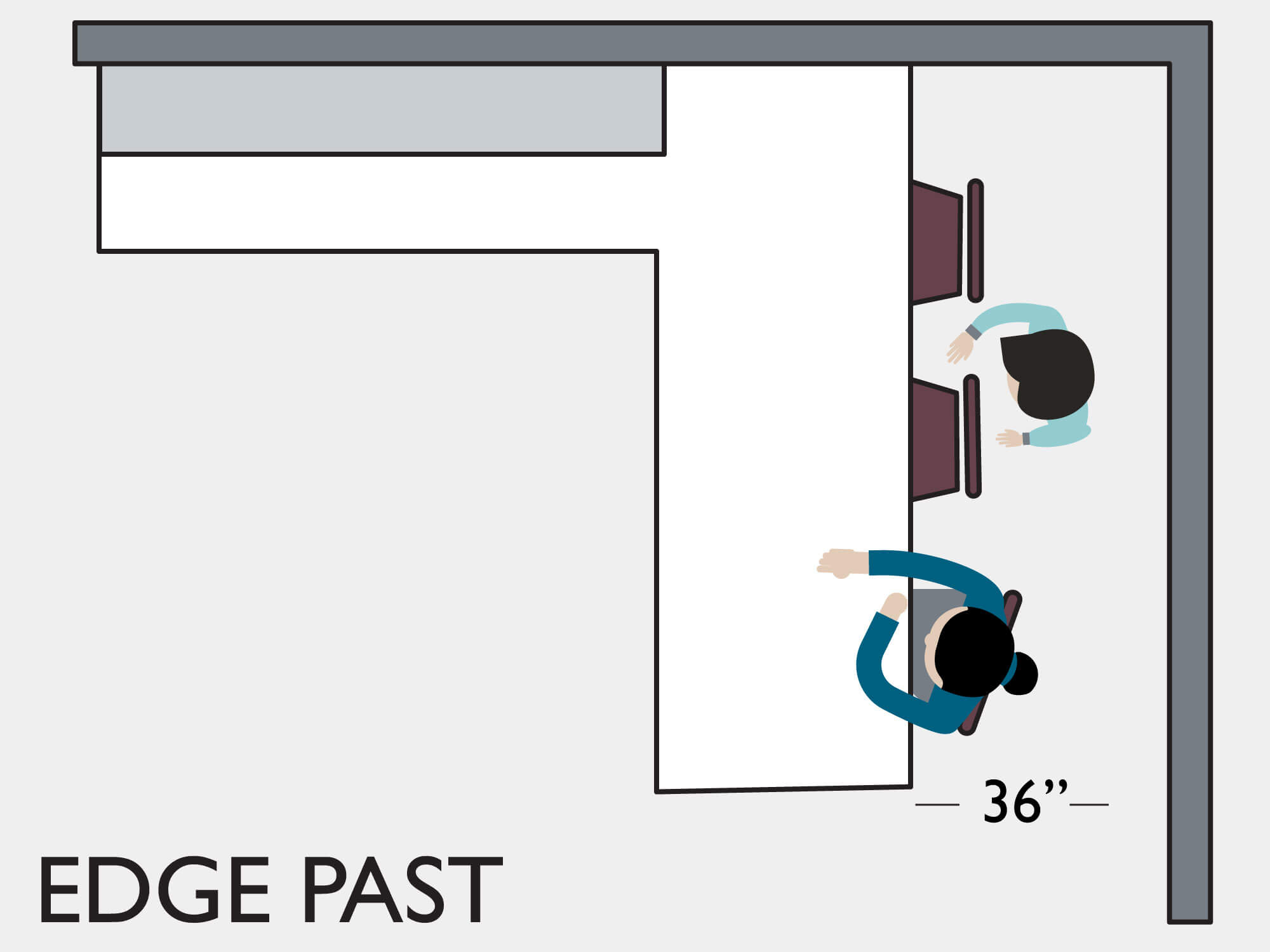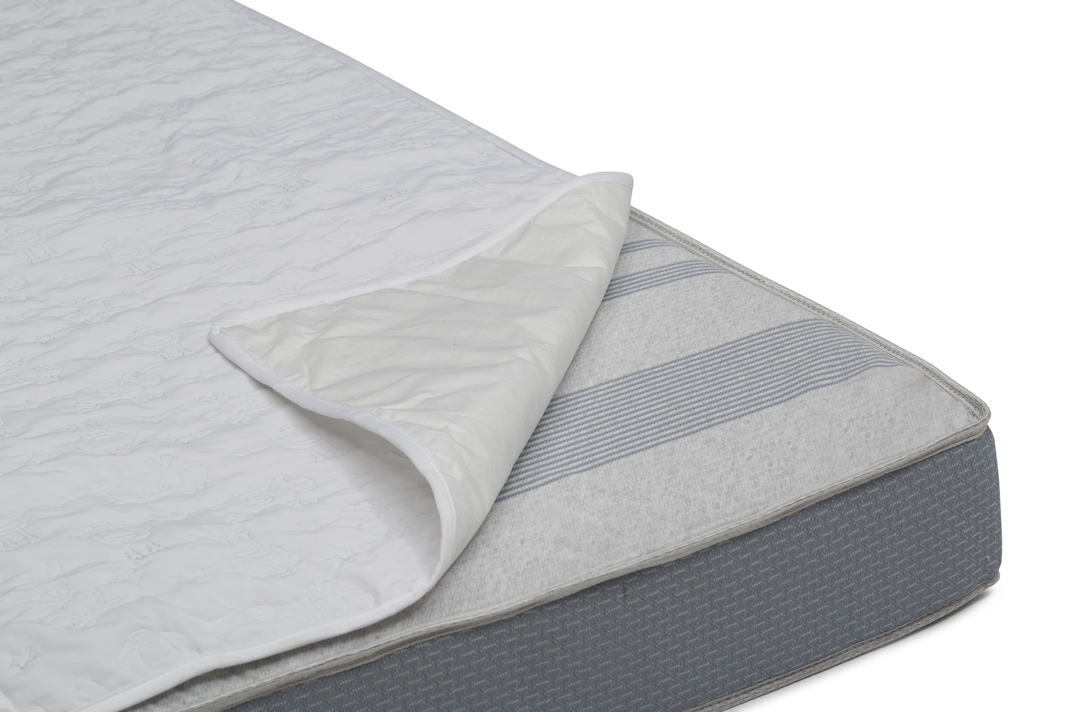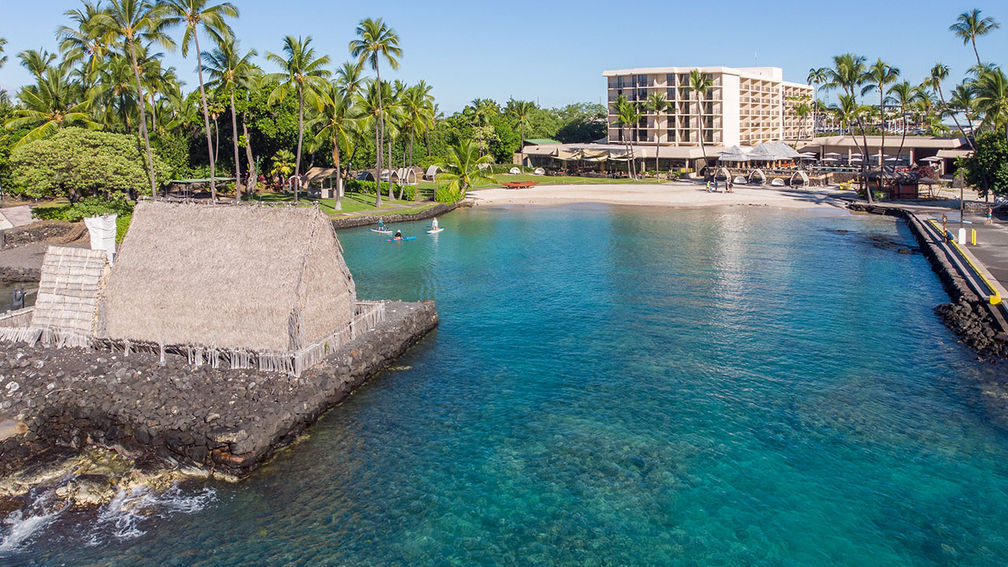When building a bar island in your kitchen, one of the most important dimensions to consider is the standard bar height. This is the height at which the bar will be built, and it is typically between 40 and 42 inches. This height is ideal for standing and socializing, as well as for comfortably resting your arms while sitting on a bar stool. It is important to keep this standard height in mind when planning the rest of your bar island dimensions.Standard Bar Height
The overall dimensions of your bar island will depend on the size and layout of your kitchen. However, a typical bar island will range from 6 to 8 feet in length and 2 to 3 feet in width. These dimensions provide enough space for a functional and visually appealing bar island without taking up too much room in your kitchen.Bar Island Dimensions
When determining the size of your bar island, it is also important to consider the size of your kitchen. You want to make sure that your bar island is proportionate to the rest of your kitchen and does not overwhelm the space. Additionally, leaving enough room for traffic flow and other kitchen activities is crucial. A good rule of thumb is to leave at least 3 feet of space between your bar island and any surrounding counters or walls.Kitchen Island Size
The width of your bar island will depend on the number of stools you plan to have and their placement. Typically, a bar island should be at least 2 feet wide to accommodate two bar stools. For each additional stool, add an extra foot to the width. It is also important to consider the placement of your stools in relation to any overhang on the bar countertop.Bar Island Width
The depth of your bar island will depend on the size of your kitchen and the amount of space you have available. A depth of 2 to 3 feet is typically sufficient for a functional bar island. However, if you have a larger kitchen, you may want to consider adding some extra depth to your bar island to create a more spacious and inviting atmosphere.Bar Island Depth
The countertop overhang is the amount of space that extends beyond the base of your bar island. This overhang is important for providing enough legroom for your bar stools and creating a comfortable seating area. Typically, a countertop overhang of 12 inches is recommended, but this can vary depending on the size and style of your bar stools.Bar Island Countertop Overhang
The dimensions of your bar island seating will also depend on the size and style of your bar stools. It is important to consider the height of your stools and the space needed for each person to sit comfortably. A typical bar stool is around 30 inches in height, so make sure to leave enough space for your guests to comfortably sit and socialize.Bar Island Seating Dimensions
When planning the dimensions of your bar island, it is crucial to consider the clearance space around the island. This includes the space needed for walking and opening cabinets and drawers. A clearance space of at least 3 feet should be left around the perimeter of your bar island to ensure easy navigation and functionality in your kitchen.Bar Island Clearance Space
Depending on the materials and design of your bar island, it may require additional support to ensure its stability and longevity. This is especially important for larger bar islands or those with heavy countertops. It is important to consult with a professional to determine the necessary support for your specific bar island design.Bar Island Support Requirements
When it comes to materials for your bar island, the possibilities are endless. However, it is important to choose materials that are both functional and visually appealing. Popular options for bar island materials include wood, granite, marble, and quartz. Make sure to choose materials that not only fit your design aesthetic but also provide durability and easy maintenance.Bar Island Materials
Creating a Functional and Stylish Bar Island for Your Kitchen

The Importance of Proper Dimensions
 When designing a bar island for your kitchen, one of the most crucial aspects to consider is its dimensions.
Proper dimensions can make or break the functionality and aesthetic appeal of your bar island.
Before diving into the design process, it is essential to understand the different dimensions and their importance.
When designing a bar island for your kitchen, one of the most crucial aspects to consider is its dimensions.
Proper dimensions can make or break the functionality and aesthetic appeal of your bar island.
Before diving into the design process, it is essential to understand the different dimensions and their importance.
Height
 The height of your bar island is a crucial factor that can impact the comfort of your guests.
The standard height for a bar island is between 42-46 inches.
This allows for enough legroom and comfortable seating for most people. However, if you have taller or shorter individuals in your household, you may need to adjust the height accordingly.
The height of your bar island is a crucial factor that can impact the comfort of your guests.
The standard height for a bar island is between 42-46 inches.
This allows for enough legroom and comfortable seating for most people. However, if you have taller or shorter individuals in your household, you may need to adjust the height accordingly.
Length and Width
 The length and width of your bar island will ultimately depend on the available space in your kitchen. However,
it is recommended to have at least 24 inches of space per person for seating and 12 inches of overhang for legroom.
This will ensure that your guests can comfortably sit and move around the island without feeling cramped.
The length and width of your bar island will ultimately depend on the available space in your kitchen. However,
it is recommended to have at least 24 inches of space per person for seating and 12 inches of overhang for legroom.
This will ensure that your guests can comfortably sit and move around the island without feeling cramped.
Countertop Overhang
 The overhang of your bar island's countertop is another essential dimension to consider.
The standard overhang is between 8-12 inches,
providing enough space for your guests to comfortably place their legs without hitting the base of the island. However, if you plan on using bar stools with armrests, you may need to increase the overhang.
The overhang of your bar island's countertop is another essential dimension to consider.
The standard overhang is between 8-12 inches,
providing enough space for your guests to comfortably place their legs without hitting the base of the island. However, if you plan on using bar stools with armrests, you may need to increase the overhang.
Storage Space
 In addition to seating, a bar island also serves as a functional storage space for your kitchen. When determining dimensions,
make sure to leave enough room for cabinets, drawers, or shelves underneath the countertop.
This will provide convenient storage for glasses, bottles, and other bar essentials.
In addition to seating, a bar island also serves as a functional storage space for your kitchen. When determining dimensions,
make sure to leave enough room for cabinets, drawers, or shelves underneath the countertop.
This will provide convenient storage for glasses, bottles, and other bar essentials.
Final Thoughts
 Designing a bar island for your kitchen requires careful consideration of its dimensions.
By ensuring proper height, length, width, countertop overhang, and storage space, you can create a functional and stylish addition to your kitchen.
Keep these dimensions in mind when designing your bar island to ensure it meets your needs and enhances the overall look of your home.
Designing a bar island for your kitchen requires careful consideration of its dimensions.
By ensuring proper height, length, width, countertop overhang, and storage space, you can create a functional and stylish addition to your kitchen.
Keep these dimensions in mind when designing your bar island to ensure it meets your needs and enhances the overall look of your home.



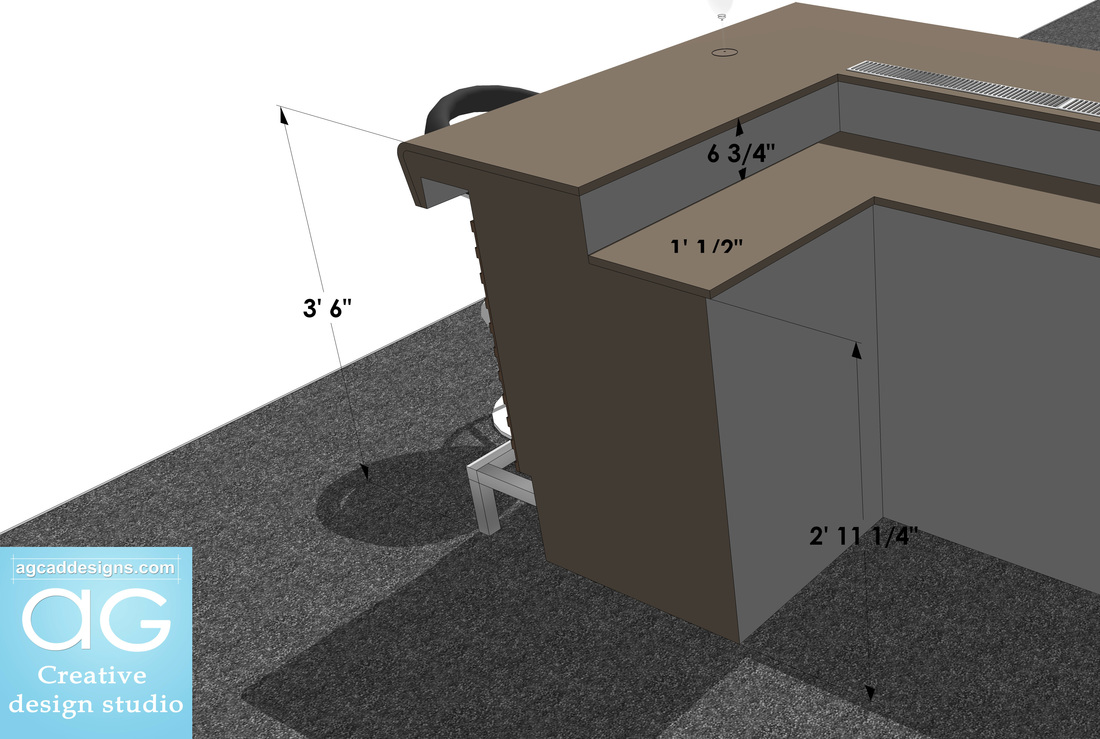
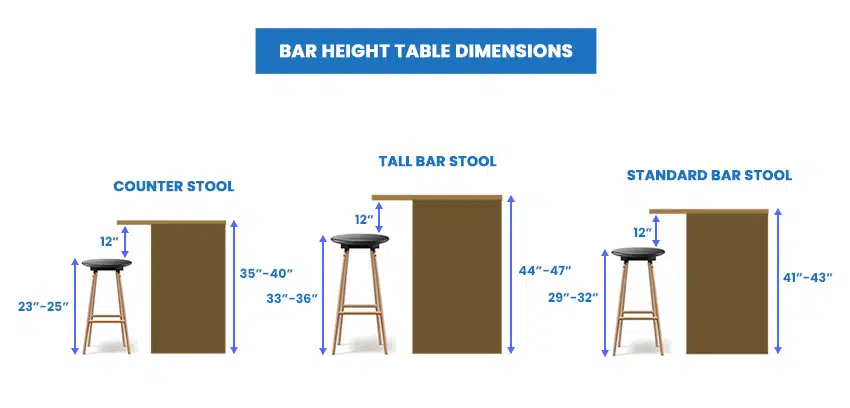










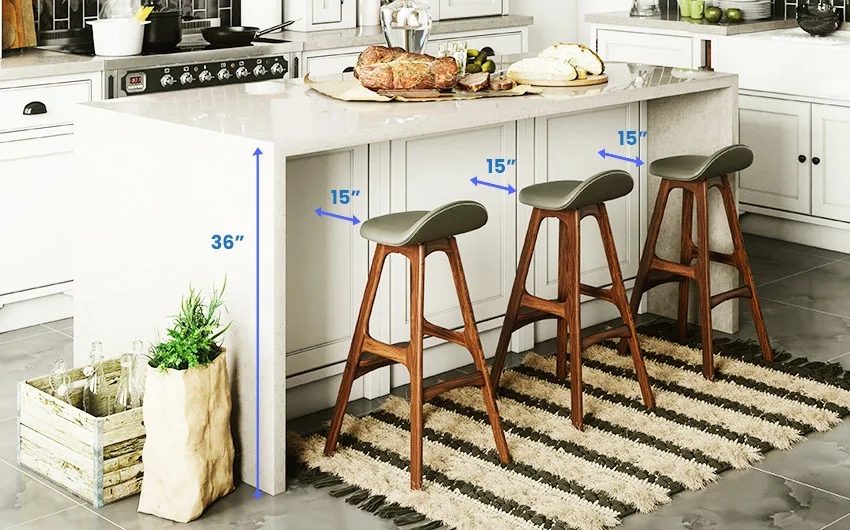

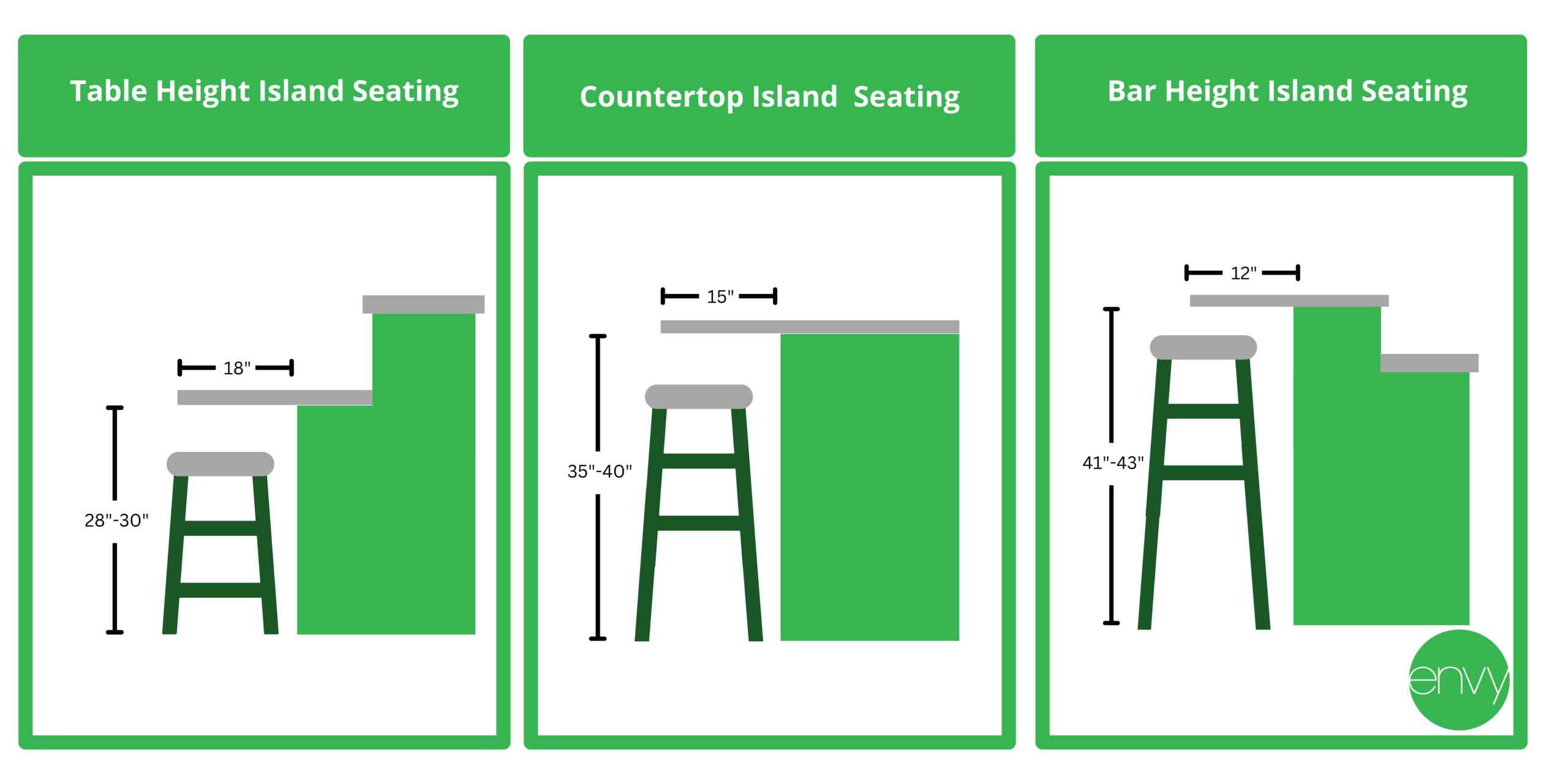







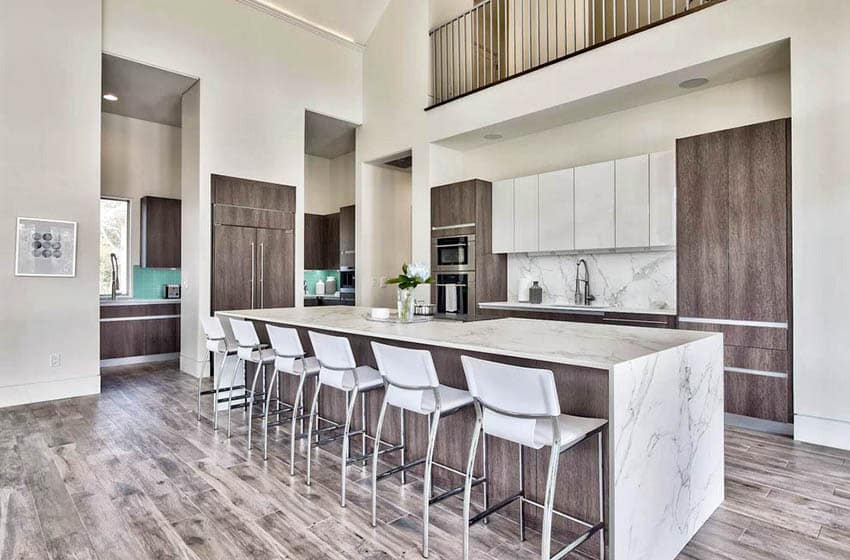



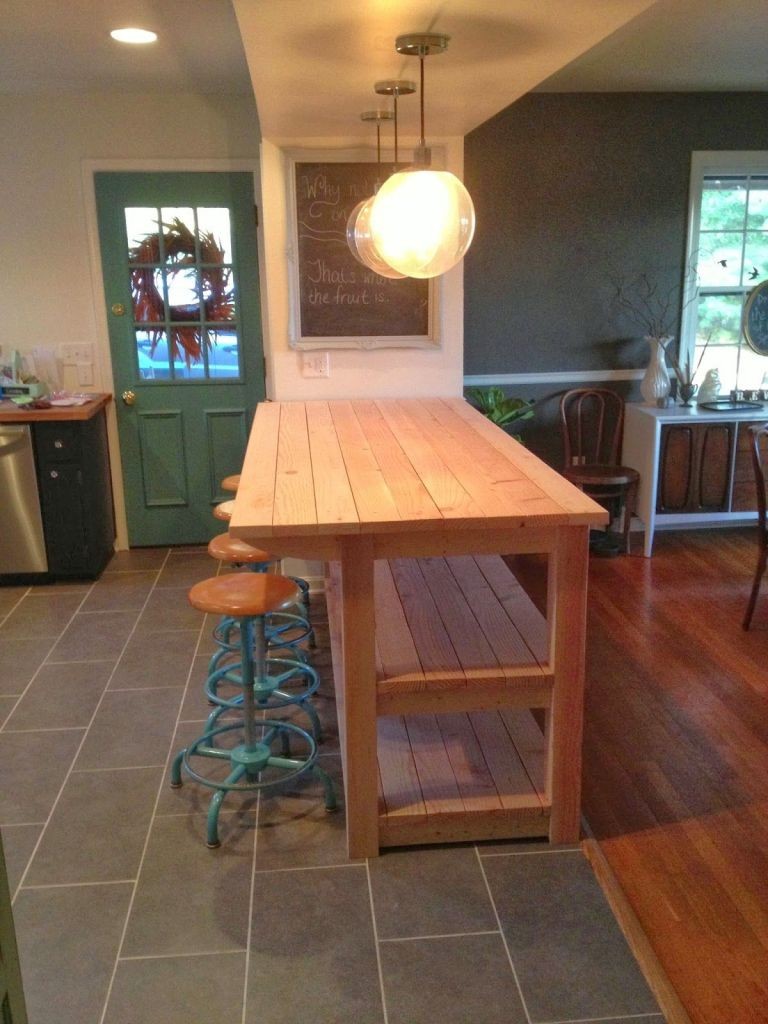
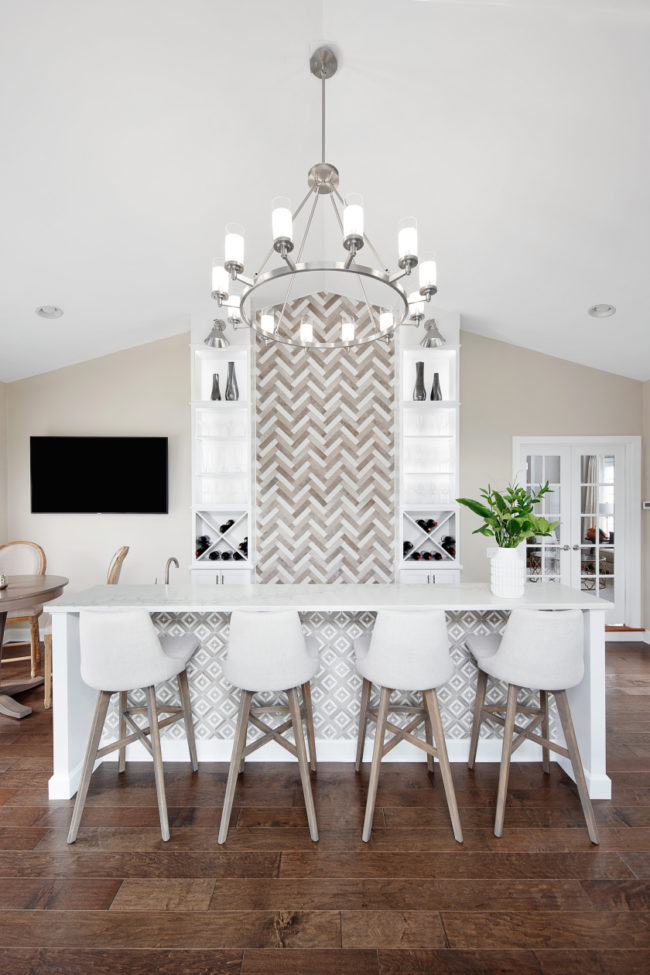



/farmhouse-style-kitchen-island-7d12569a-85b15b41747441bb8ac9429cbac8bb6b.jpg)

