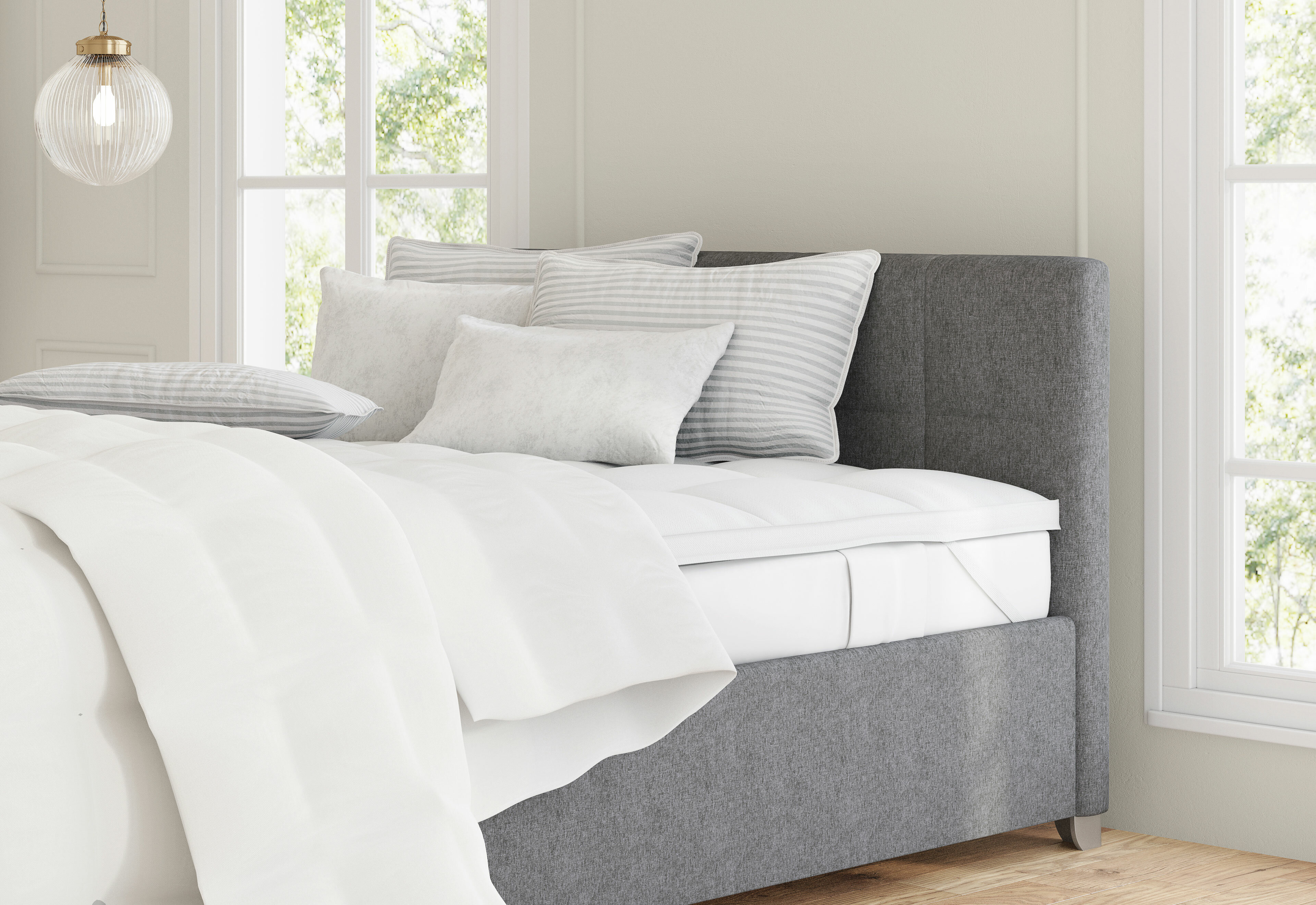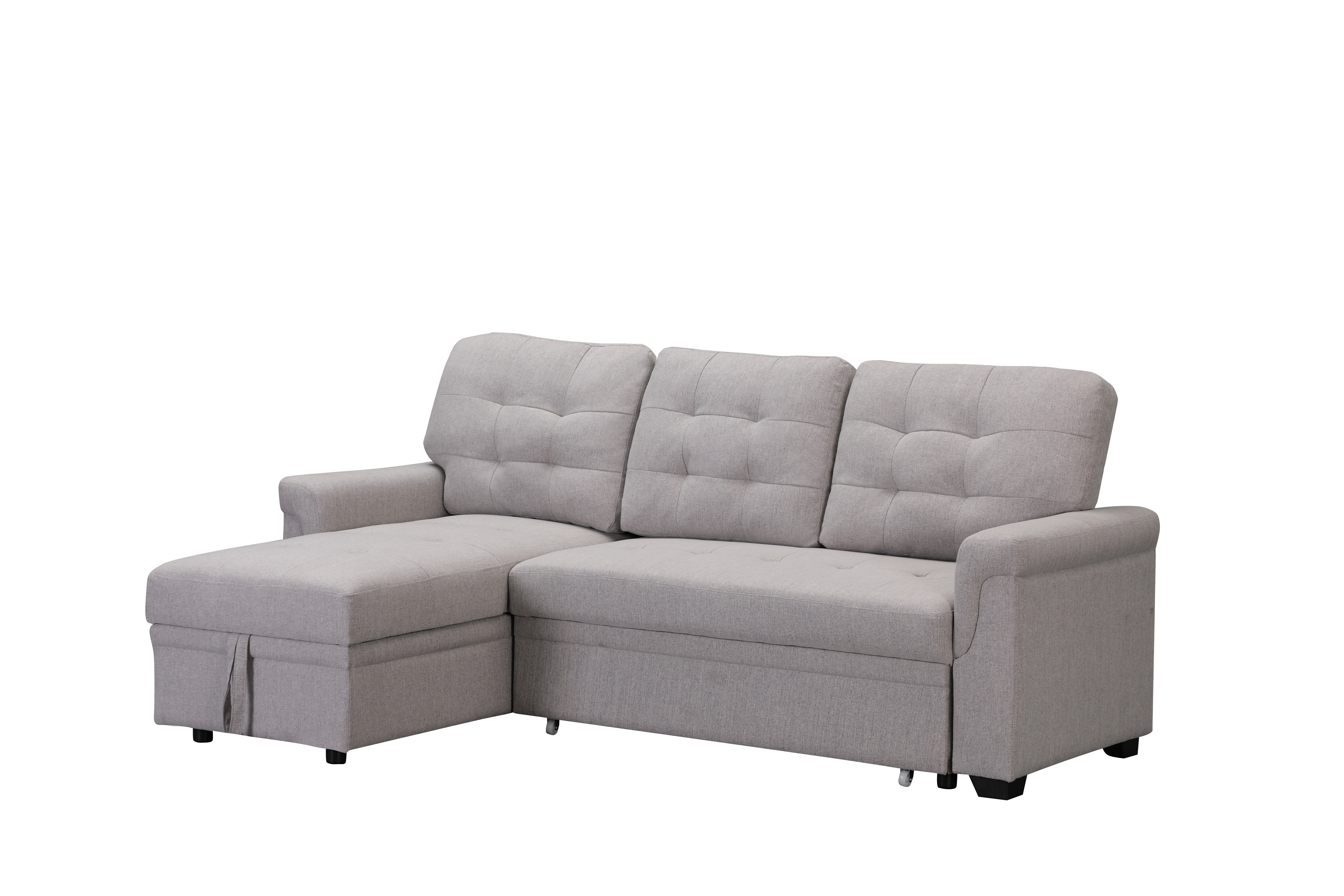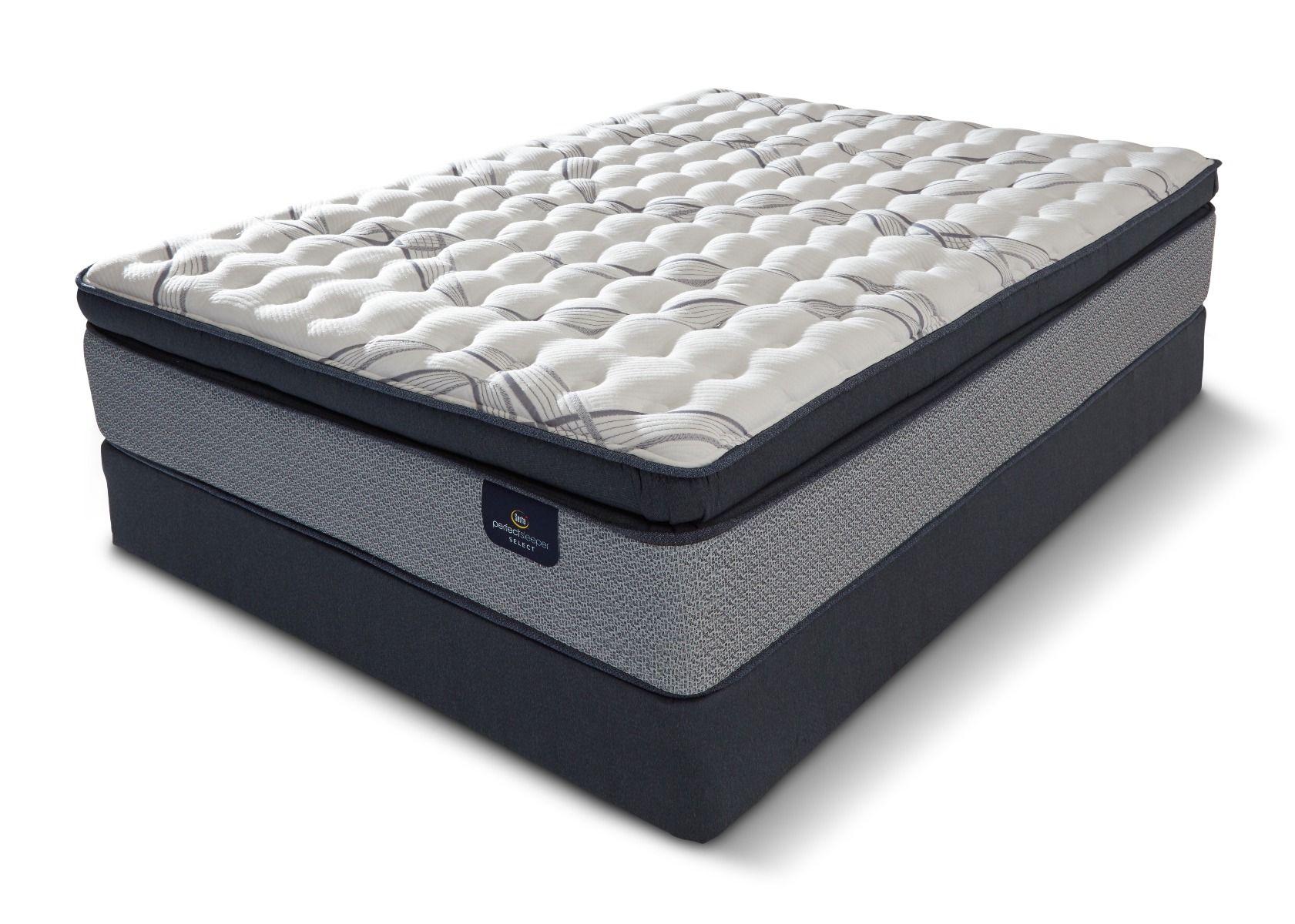L-Shape Kitchen Layout
L-shaped design offers the most flexible design when you are working with a limited amount of space. This style works well for small and large kitchen layout options, giving you a great deal of versatility in how you plan out the space. With the layout, it will use up two adjacent walls, while leaving the third wall open for other fixtures, such as a dining table or island. The two walls that have been utilized will be laid out in an L shape, with both lined with either a counter or a series of cabinets. This setup gives you both plenty of storage capacity, in addition to plenty of countertop space for prepping meals.
U-Shape Kitchen Layout
Another popular kitchen layout option is the U-shape. This style is great for homeowners who have larger spaces that need to be completely filled up with counters and cabinets. This layout will generally fill up three of the four walls within the space, offering a comprehensive look, with your appliances and fixtures evenly spread out along the three walls. As the name implies, the three walls will form a U shape, while additional countertop space can usually be placed on the fourth wall, should your kitchen layout need it.
Galley Kitchen Layout
The galley kitchen, otherwise known as a corridor kitchen, is a style that generally runs along a single wall. It’s considered one of the best kitchen plans when space is limited, as you’ll get all the storage you need along one wall. In addition, smaller versions of built-in appliances can be used as part of the design. With the galley style, it’s great if you are going with the mid-century modern theme, as you can place a dinette table along the third wall, or along the fourth, should you not have an island built in.
Island Kitchen Layout
If you are blessed with a large kitchen space, then you may want to consider an island kitchen layout. This setup essentially combines the two main kitchen styles—either an L-shaped or U-shaped kitchen—with an island in the middle. This is great for homeowners who need all the space they can get, as the countertop island will provide additional prep, cooking, and storage space, which is especially useful (and stylish) if you are hosting gatherings. An island can also be used as a way to separate the kitchen from the living areas, making it great for those who like to entertain.
G-Style Kitchen Layout
The G-style kitchen layout is another popular option for large kitchen spaces. This style allows for the two kitchen walls to be stacked neatly on top of each other. With this setup, you can also include a kitchen island, or a peninsula, depending on what you need from your kitchen design. This style has become more popular due to the versatility, as you can easily interchange the appliances in different places in the G-style, without having to get major renovations done.
Single-Wall Kitchen Layout
A single-wall kitchen layout has become popular in smaller homes and apartments, as it helps to save space. The design itself runs solely on a single wall, therefore making it great for those who are dealing with limited space. With this design, you will generally have a shorter countertop space, although some models are known to come with an island at the end, in order to open up more countertop space. The cabinets used in the single-wall kitchen layout will span from the countertop to the ceiling, making it easy to store all sorts of items.
Corner Kitchen Layout
The corner kitchen layout is one which uses two walls in order to form a corner. This is usually used if the homeowner needs to curve out the kitchen area, and wants to make the most out of the space available. With this style, the majority of the cabinets will be placed right upon the corner, as the countertop usually wraps around the corner to form the two-wall design. This style will also usually come with two ovens, as it allows for more flexibility in uses.
Horseshoe Kitchen Layout
The horseshoe-style kitchen is great for those who like to entertain. This style utilizes the three-walled design of the U-shape kitchen, but with an additional fourth wall that curves back around to the first, creating a semi-circular shape. This fourth wall usually comes with an island in the middle of it, allowing for both prep and cooking space. This style is also great for hiding the dishwasher and other appliances, lest they take up countertop space.
Peninsula Kitchen Layout
The peninsula kitchen layout is a variation of the G-style kitchen. This style expands the kitchen, creating a peninsula along one of the walls that is able to join itself to the kitchen island, kitchen table, or another island. With this style, the cabinets and counters are all laid out along the peninsula, making it great for those who need both extra countertop space and storage. The peninsula can also act as a way to divide the kitchen from the rest of the living area.
Outdoor Kitchen Layout
The outdoor kitchen layout has grown in popularity thanks to the outdoor kitchen scene that is currently trending. This is great for those who love to entertain and would like to be able to include more outdoor activities within their kitchen design. The layout for an outdoor kitchen spans the entire outdoor area, and may include multiple appliances, along with any additional seating if needed. This style works really well with furniture set around it, in order to make the most out of the outdoor feel of the kitchen.
Understanding Different Types of Kitchen Design and Layout
 Kitchen design and layout is an important part of any home. The style and placement of the kitchen layouts can determine how convenient and efficient the kitchen is for homeowners. Traditional,
Contemporary
, Galley and
U-shape
are some of the common types of kitchen design. Each type of kitchen comes with its own unique characteristics and benefits.
Kitchen design and layout is an important part of any home. The style and placement of the kitchen layouts can determine how convenient and efficient the kitchen is for homeowners. Traditional,
Contemporary
, Galley and
U-shape
are some of the common types of kitchen design. Each type of kitchen comes with its own unique characteristics and benefits.
Traditional Kitchen Design
 A traditional kitchen has a
classic style
that has been popular for hundreds of years. This type of design makes use of
earthy
tones and natural materials such as wood to create a warm and inviting atmosphere. Many traditional kitchens feature ornate woods and furniture that makes use of classic design elements.
A traditional kitchen has a
classic style
that has been popular for hundreds of years. This type of design makes use of
earthy
tones and natural materials such as wood to create a warm and inviting atmosphere. Many traditional kitchens feature ornate woods and furniture that makes use of classic design elements.
Contemporary Kitchen Design
 Contemporary kitchens often make use of sleek lines and
modern materials
to create an updated and sophisticated look. This design style often includes stainless steel appliances and black and white contemporary furnishings. The use of straight lines and geometric shapes adds a touch of modernity to the kitchen.
Contemporary kitchens often make use of sleek lines and
modern materials
to create an updated and sophisticated look. This design style often includes stainless steel appliances and black and white contemporary furnishings. The use of straight lines and geometric shapes adds a touch of modernity to the kitchen.
U-Shape Kitchen Design
 The
U-shape
kitchen design is a popular choice for larger kitchens. This kitchen style features counter space that wraps around to form the shape of a U. This design allows for an open-concept layout that makes use of the kitchen space efficiently. Appliances and storage can be conveniently placed in areas that are easy to access.
The
U-shape
kitchen design is a popular choice for larger kitchens. This kitchen style features counter space that wraps around to form the shape of a U. This design allows for an open-concept layout that makes use of the kitchen space efficiently. Appliances and storage can be conveniently placed in areas that are easy to access.
Galley Kitchen Design
 A
galley
kitchen is the perfect option for smaller homes. This type of design features two walls that are placed parallel to each other. This design creates two cooking and cleaning zones. The galley kitchen is also easily accessible and convenient, making it an ideal choice for small households.
When it comes to choosing a kitchen design and layout, it is important to consider the space, budget, and lifestyle of the homeowner. Each type of kitchen design has its own advantages and disadvantages that should be taken into account. With an understanding of the different types of kitchen design, homeowners can easily determine which design style is right for their home.
A
galley
kitchen is the perfect option for smaller homes. This type of design features two walls that are placed parallel to each other. This design creates two cooking and cleaning zones. The galley kitchen is also easily accessible and convenient, making it an ideal choice for small households.
When it comes to choosing a kitchen design and layout, it is important to consider the space, budget, and lifestyle of the homeowner. Each type of kitchen design has its own advantages and disadvantages that should be taken into account. With an understanding of the different types of kitchen design, homeowners can easily determine which design style is right for their home.






























































































/GettyImages-872728164-5c79d40f46e0fb0001a5f030.jpg)
