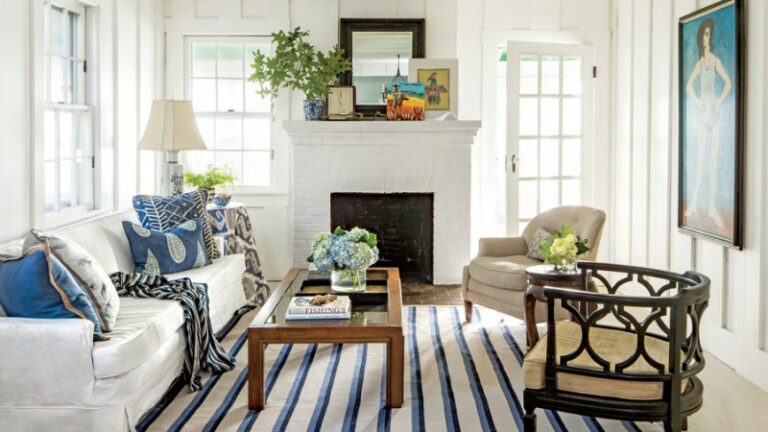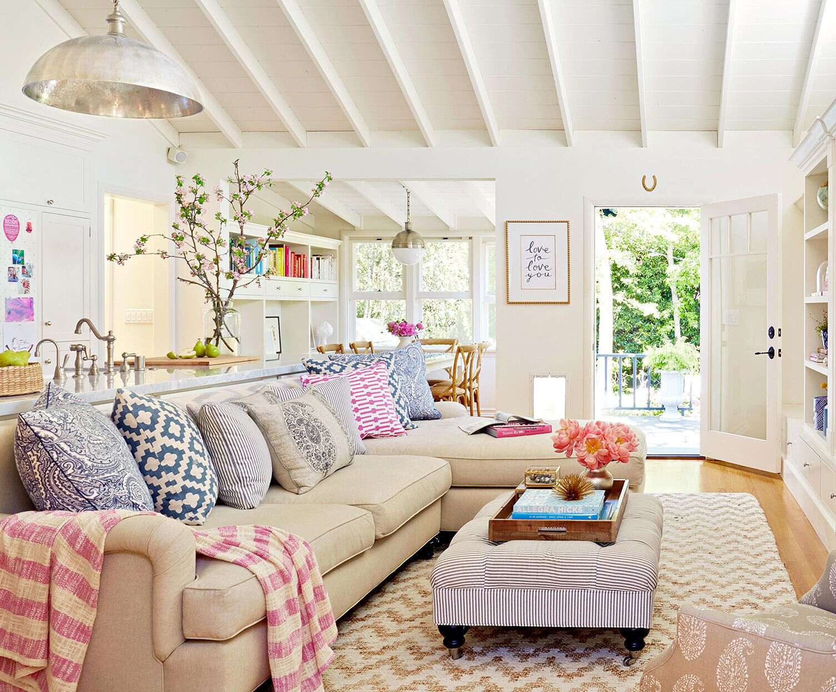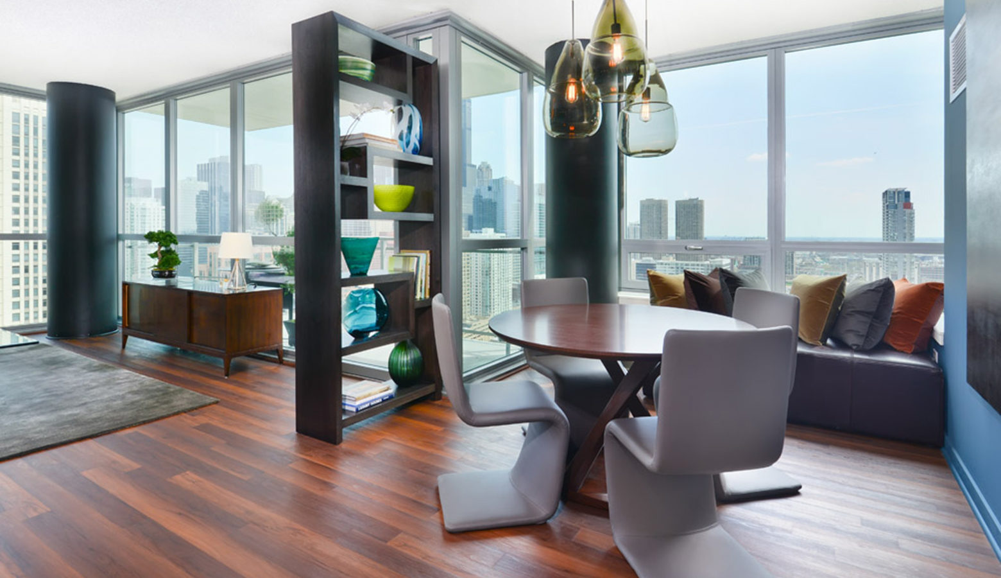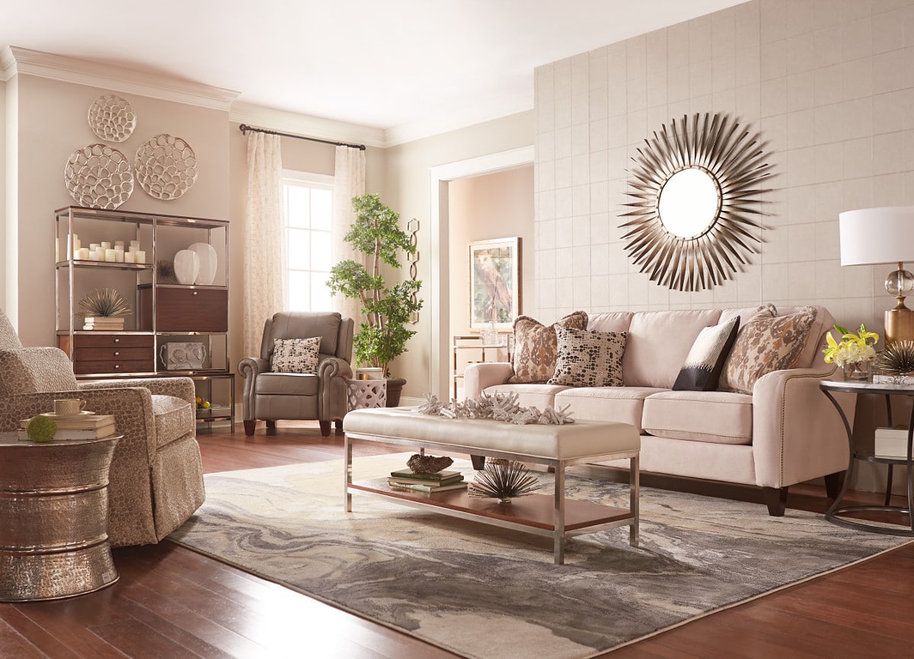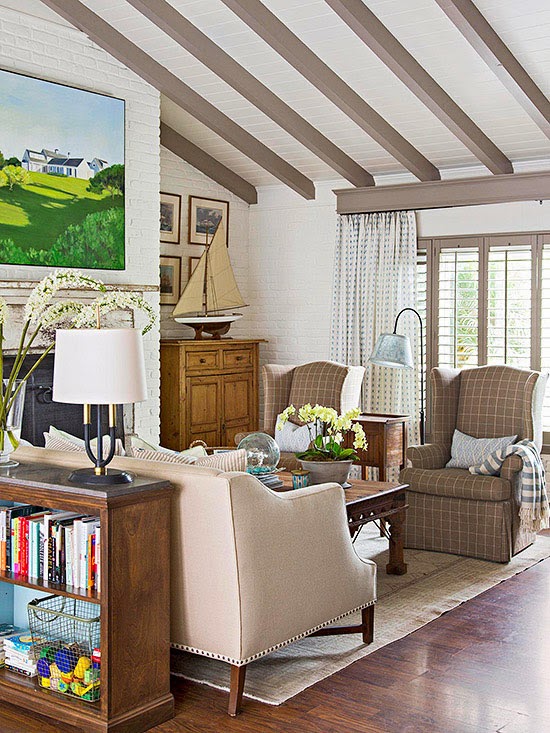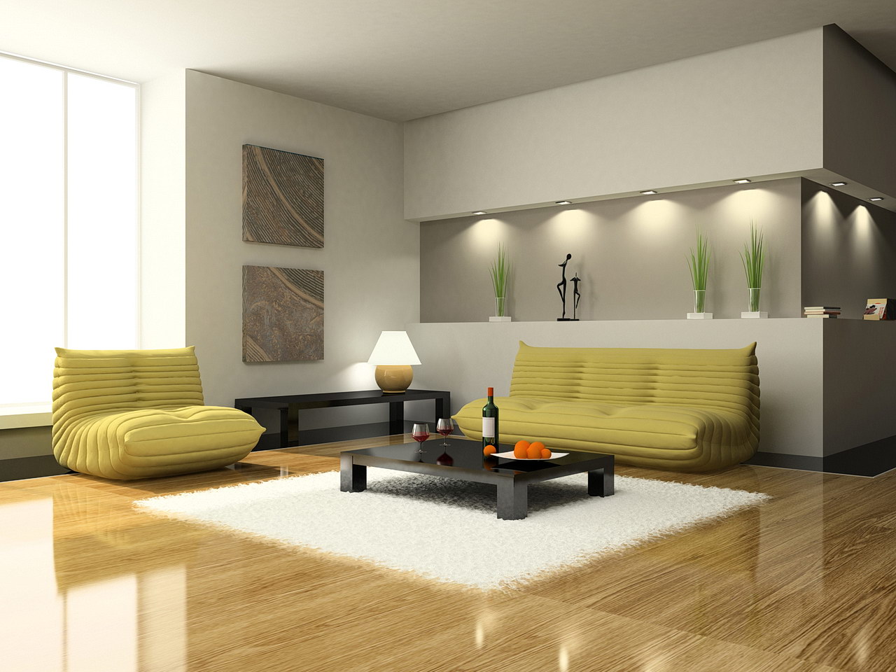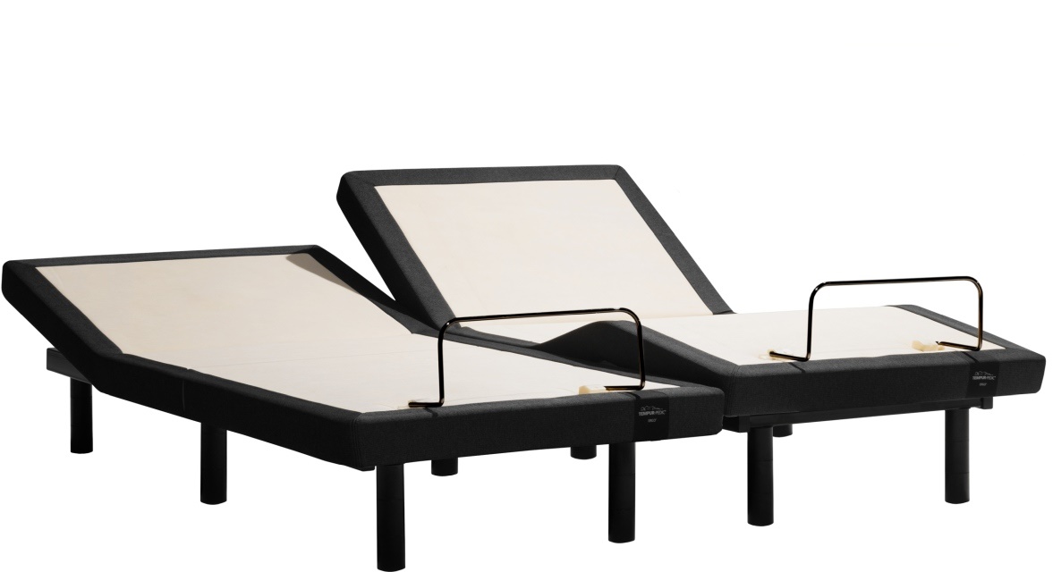An open concept living room is a popular choice for modern homes as it creates a spacious and airy atmosphere. This design style eliminates walls and barriers between the living room, dining room, and kitchen, making the space feel larger and more connected. However, designing an open concept living room can be a challenge as it requires careful planning and consideration. To help you create the perfect open concept living room, we have compiled a list of top 10 design ideas.Open Concept Living Room Design Ideas
Designing an open concept living room starts with determining the purpose of the space. Will it be used for entertaining, relaxing, or both? Once you have established the function of the room, you can start planning the layout and choosing the right furniture pieces. It's important to create a cohesive look by using similar color schemes, textures, and materials throughout the space. Additionally, consider incorporating natural light and incorporating proper lighting fixtures to enhance the open and airy feel.How to Design an Open Concept Living Room
The key to a successful open concept living room design is finding the right layout. Start by identifying the focal point of the room, which could be a fireplace, TV, or a large window. Arrange the furniture around this focal point to create a comfortable and functional seating area. Avoid blocking the flow of traffic by leaving enough space between furniture pieces. Using a rug can also help define the space and add warmth to the room.Open Concept Living Room Layout Tips
When designing an open concept living room, there are some dos and don'ts to keep in mind. Do opt for multi-functional furniture pieces, such as a storage ottoman or a sofa bed, to maximize space. Don't overcrowd the room with too many furniture pieces, as it can make the space feel cluttered and cramped. Do incorporate different textures and materials to add depth and interest to the room. Don't forget to consider the acoustics of the space, as sound can travel easily in an open concept layout.Designing an Open Concept Living Room: Dos and Don'ts
One of the biggest advantages of an open concept living room is the ability to maximize space. To make the most out of your open concept design, consider using built-in shelves or cabinets to create storage space without taking up valuable floor space. You can also use floating shelves or wall-mounted storage solutions to add functionality without sacrificing space. Additionally, using light colors and reflective surfaces can make the room feel bigger and brighter.Maximizing Space in an Open Concept Living Room Design
To create a cohesive look in an open concept living room, it's essential to choose a color scheme and stick to it throughout the space. This could mean incorporating similar colors, patterns, or textures in the furniture, decor, and accent pieces. You can also use a statement piece, such as a bold rug or artwork, to tie the different areas of the room together. Adding plants or natural elements can also help create a cohesive and inviting atmosphere.Creating a Cohesive Look in an Open Concept Living Room
The furniture arrangement in an open concept living room can greatly impact the functionality and flow of the space. As mentioned earlier, it's essential to identify the focal point and arrange the furniture around it. You can also use furniture pieces, such as a sectional sofa or a large dining table, to create a visual separation between the different areas of the room. Additionally, incorporating flexible seating options, such as poufs or ottomans, can provide extra seating without taking up too much space.Open Concept Living Room Furniture Arrangement Ideas
An open concept living room is perfect for entertaining as it allows for easy flow and interaction between guests. When designing an open concept living room for entertaining, consider incorporating a kitchen island or a bar area to serve food and drinks. Use comfortable and versatile seating options, such as bar stools or a mix of chairs and sofas, to accommodate different types of gatherings. Adding a cozy seating area with a fireplace or a TV can also make the space more inviting and conducive to socializing.Designing an Open Concept Living Room for Entertaining
Lighting plays a crucial role in an open concept living room as it can help define different areas and create a mood. Use a combination of overhead lighting, such as recessed lights or pendant lights, and task lighting, such as table lamps or floor lamps, to provide sufficient light throughout the space. You can also use accent lighting, such as wall sconces or string lights, to add a touch of ambiance. Consider using dimmer switches to adjust the lighting according to the occasion and create a cozy atmosphere.Open Concept Living Room Lighting Design Tips
Color is an essential element in any interior design, and an open concept living room is no exception. When incorporating color in an open concept design, it's essential to choose a cohesive color scheme and use it throughout the space. You can create visual separation between different areas by using different shades of the same color or by using complementary colors. Additionally, consider incorporating different textures and patterns within the color scheme to add depth and interest to the room. In conclusion, designing an open concept living room requires careful planning and consideration, but it can result in a beautiful and functional space. By following these top 10 design ideas and tips, you can create an open concept living room that is perfect for relaxing, entertaining, and making lasting memories with your loved ones.Incorporating Color in an Open Concept Living Room Design
Creating a Cohesive and Functional Open Concept Living Room

Maximizing Space and Flow
 One of the key considerations when designing an open concept living room is maximizing the available space and creating a seamless flow between different areas. This can be achieved through careful placement of furniture and the use of
multi-functional pieces
such as
sectional sofas
or
ottomans with storage
. These not only provide comfortable seating options, but also help to keep the space clutter-free by providing storage for items such as throws and pillows.
One of the key considerations when designing an open concept living room is maximizing the available space and creating a seamless flow between different areas. This can be achieved through careful placement of furniture and the use of
multi-functional pieces
such as
sectional sofas
or
ottomans with storage
. These not only provide comfortable seating options, but also help to keep the space clutter-free by providing storage for items such as throws and pillows.
Using Color and Texture to Create Zones
 In an open concept living room, it can be challenging to create distinct zones for different purposes, such as a
lounge area
,
dining space
, and
entertainment area
. This is where the use of color and texture can come in handy. By incorporating different colors or patterns on walls or rugs, you can visually define separate areas within the open space. Additionally, using different textures such as
velvet
,
linen
, or
leather
in furniture and decor can also help to create a sense of separation and add depth to the overall design.
In an open concept living room, it can be challenging to create distinct zones for different purposes, such as a
lounge area
,
dining space
, and
entertainment area
. This is where the use of color and texture can come in handy. By incorporating different colors or patterns on walls or rugs, you can visually define separate areas within the open space. Additionally, using different textures such as
velvet
,
linen
, or
leather
in furniture and decor can also help to create a sense of separation and add depth to the overall design.
Bringing in Natural Light
 Open concept living rooms are known for their
brightness
and
airiness
, and natural light plays a crucial role in achieving this. When designing your open concept living room, consider the placement of windows and
skylights
to maximize the amount of natural light. You can also use
mirrors
strategically to reflect light and make the space feel even more open and spacious.
Open concept living rooms are known for their
brightness
and
airiness
, and natural light plays a crucial role in achieving this. When designing your open concept living room, consider the placement of windows and
skylights
to maximize the amount of natural light. You can also use
mirrors
strategically to reflect light and make the space feel even more open and spacious.
Creating a Cohesive Design
 While open concept living rooms allow for a seamless flow between different areas, it is essential to maintain a cohesive design throughout. This can be achieved by using similar color palettes or incorporating
repeating elements
such as
accent colors
,
decorative items
, or
textures
throughout the space. This creates a sense of unity and harmony, making the open concept living room feel like one cohesive and well-designed space.
Overall, designing an open concept living room requires careful consideration and planning to create a functional and cohesive space. By maximizing space and flow, using color and texture to create zones, bringing in natural light, and maintaining a cohesive design, you can create a beautiful and inviting open concept living room that is both practical and aesthetically pleasing. So, go ahead and let your creativity run wild as you design your open concept living room.
While open concept living rooms allow for a seamless flow between different areas, it is essential to maintain a cohesive design throughout. This can be achieved by using similar color palettes or incorporating
repeating elements
such as
accent colors
,
decorative items
, or
textures
throughout the space. This creates a sense of unity and harmony, making the open concept living room feel like one cohesive and well-designed space.
Overall, designing an open concept living room requires careful consideration and planning to create a functional and cohesive space. By maximizing space and flow, using color and texture to create zones, bringing in natural light, and maintaining a cohesive design, you can create a beautiful and inviting open concept living room that is both practical and aesthetically pleasing. So, go ahead and let your creativity run wild as you design your open concept living room.
















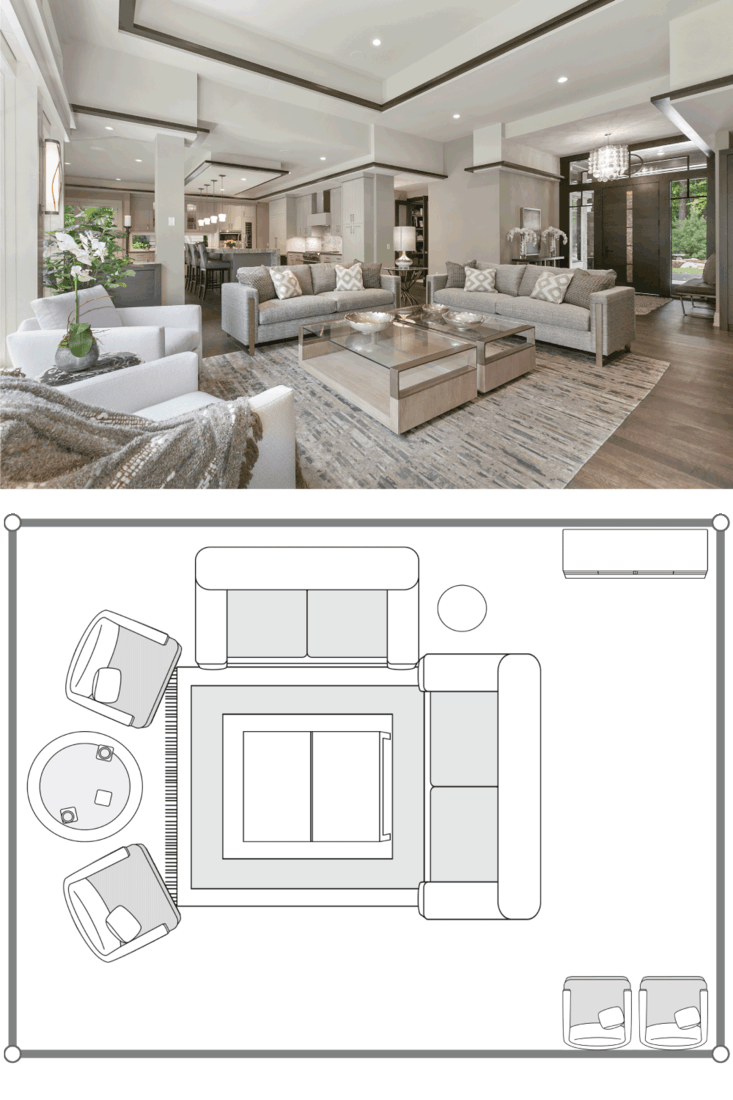



/open-concept-living-area-with-exposed-beams-9600401a-2e9324df72e842b19febe7bba64a6567.jpg)



