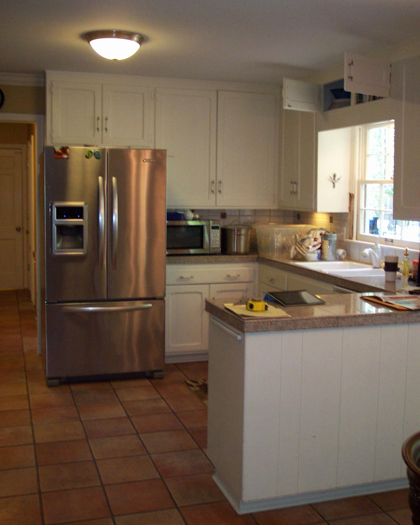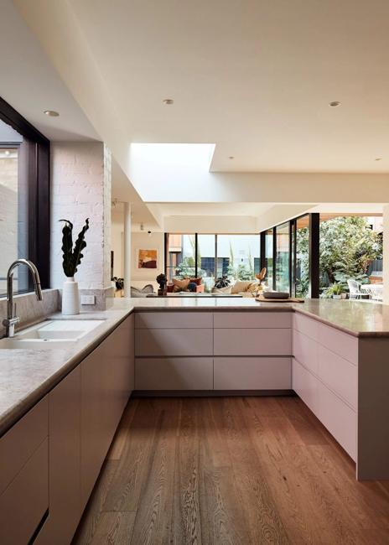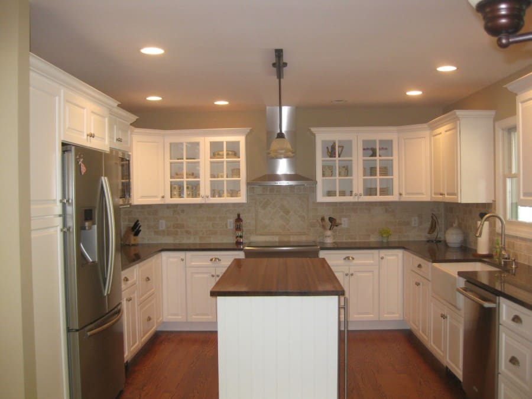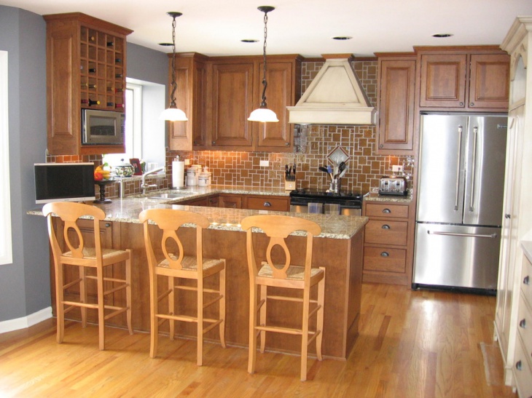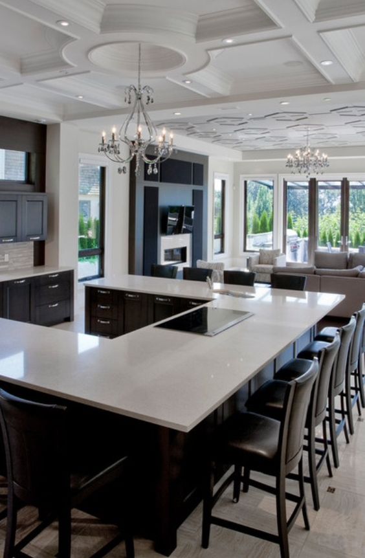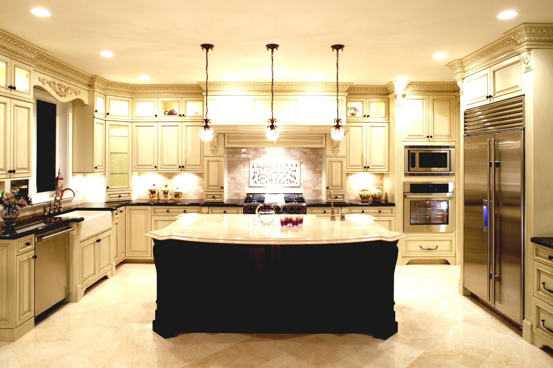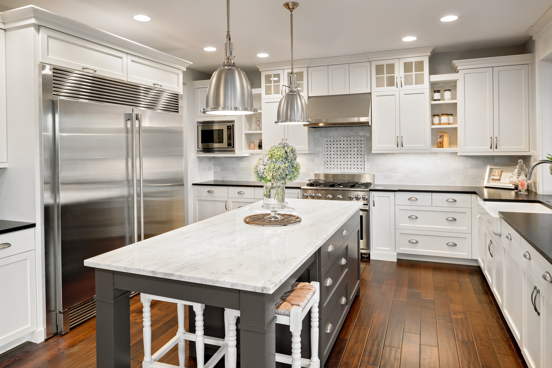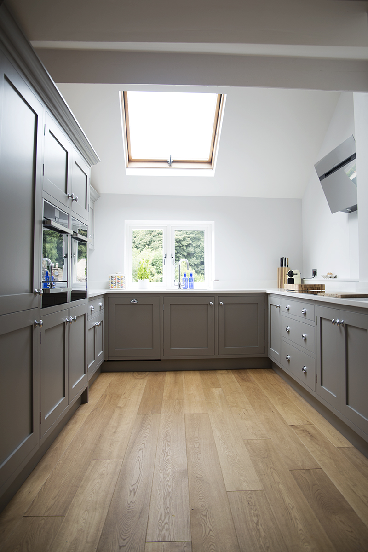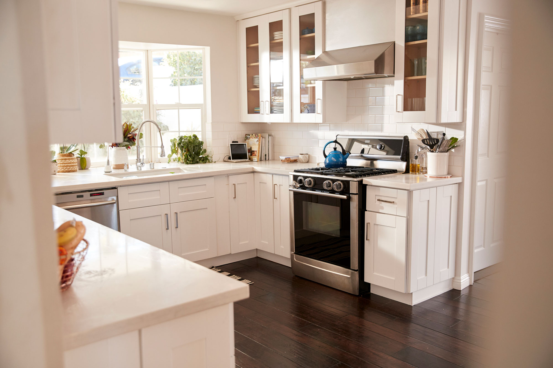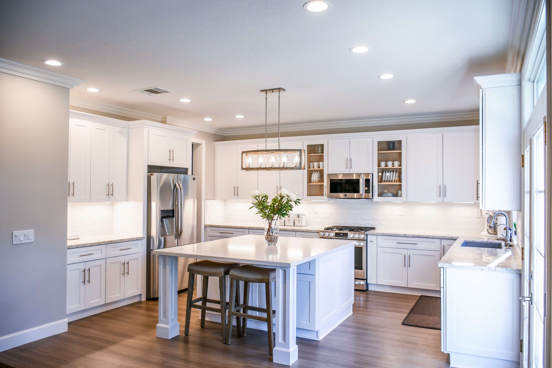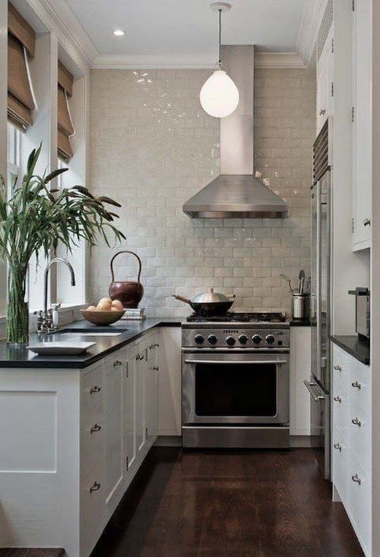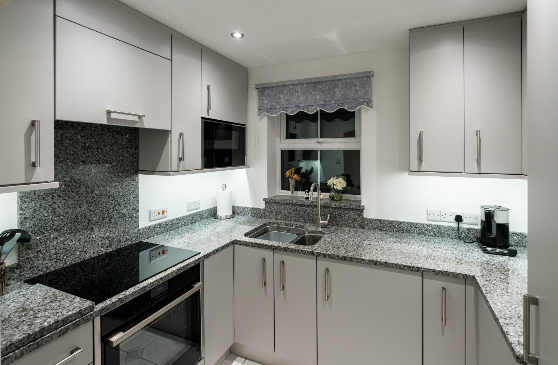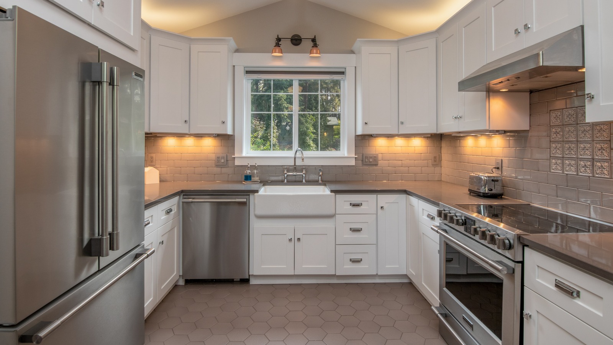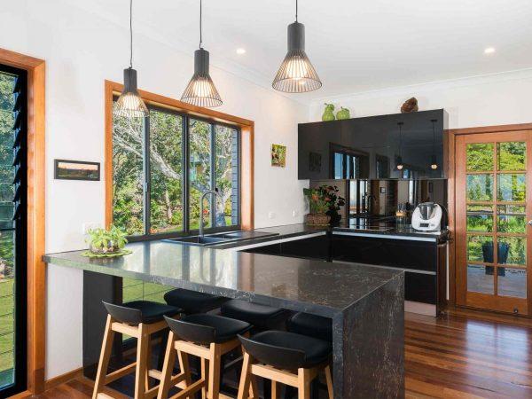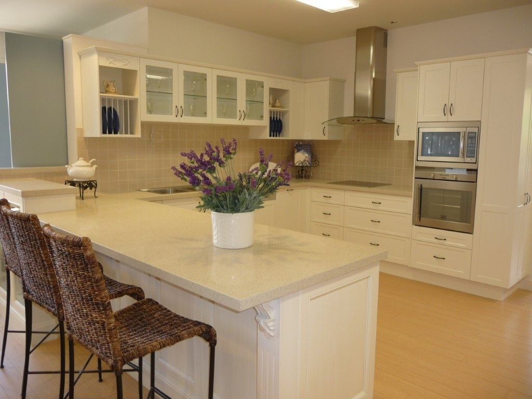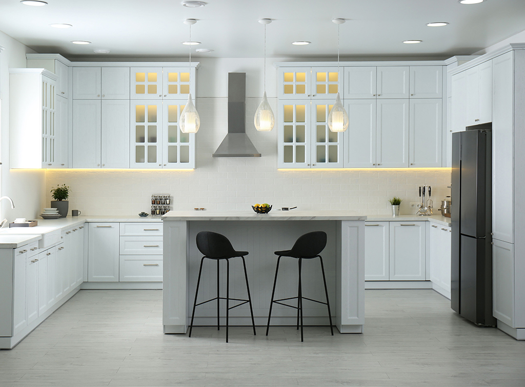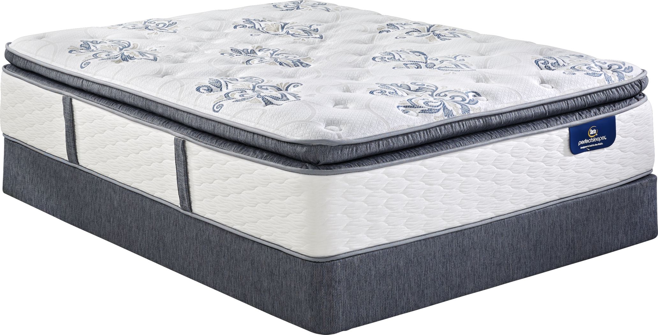Designing a U-shaped kitchen is a popular choice for many homeowners. This layout offers plenty of storage and counter space, making it both functional and visually appealing. If you're considering a U-shaped kitchen for your home, here are 10 design ideas to inspire you.U-Shaped Kitchen Design Ideas
Before diving into the design ideas, it's important to understand the basics of a U-shaped kitchen layout. This type of kitchen features three walls of cabinets and appliances, forming a U-shape. The key to a successful design is to ensure that the three arms of the U are not too far apart, creating an inefficient workspace.How to Design a U-Shaped Kitchen
One of the major benefits of a U-shaped kitchen is its versatility. There are several different layouts you can choose from, depending on the size and shape of your kitchen. For smaller spaces, a galley U-shaped kitchen with one arm shorter than the others is a great option. For larger spaces, a symmetrical U-shaped kitchen with all three arms of equal length can provide a seamless and spacious design.U-Shaped Kitchen Layouts
Even with limited space, a U-shaped kitchen can be designed to maximize functionality and storage. Start by using light colors and reflective surfaces to create the illusion of a larger space. Utilize vertical storage with tall cabinets and shelving. Consider a fold-down table or peninsula for added counter space when needed.Small U-Shaped Kitchen Design
For those with larger kitchens, incorporating an island into a U-shaped layout can provide even more storage and counter space. An island can also serve as a central gathering point, perfect for entertaining guests or enjoying casual meals. Consider adding a sink or cooktop to the island for added functionality.U-Shaped Kitchen with Island
If you're looking to remodel your U-shaped kitchen, there are several ways to update the space while still maintaining its functionality. Consider replacing old cabinets with modern, sleek designs. Add a pop of color with a new backsplash or paint the walls. Upgrade appliances for a more modern and efficient kitchen.U-Shaped Kitchen Remodel
Cabinetry is a major component of any kitchen design, and a U-shaped layout is no exception. When choosing cabinets for your U-shaped kitchen, consider the style, material, and color that will best complement your space. Opt for cabinets with ample storage and sleek hardware to keep the design clean and functional.U-Shaped Kitchen Cabinets
If you have a small kitchen, a U-shaped layout can be a great way to maximize your space. Consider using space-saving techniques such as pull-out shelves, corner cabinets, and built-in organizers. Use light colors and plenty of lighting to create the illusion of a larger space.U-Shaped Kitchen Design for Small Space
A peninsula is a great addition to a U-shaped kitchen, as it can provide extra counter space and storage without disrupting the flow of the design. A peninsula can also serve as a breakfast bar or seating area for casual dining. Consider adding a waterfall edge to the peninsula for a modern and sleek look.U-Shaped Kitchen Design with Peninsula
Another way to incorporate a breakfast bar into a U-shaped kitchen is by extending the countertop on one of the arms of the U. This creates a designated area for seating and dining, while still maintaining the efficiency of the layout. Consider adding pendant lights above the breakfast bar for added ambiance.U-Shaped Kitchen Design with Breakfast Bar
Maximizing Space Efficiency

Designing a U-Shaped Kitchen
 When it comes to designing a kitchen, one of the most important factors to consider is space efficiency. After all, the kitchen is often considered the heart of the home and a well-designed kitchen can make all the difference in a house. That's why the U-shaped kitchen layout has become increasingly popular in recent years. It not only maximizes the use of space, but it also offers a highly functional and versatile design that is perfect for modern homes.
U-shaped kitchens
are characterized by three walls of cabinetry and countertops, forming a U-shape. This layout allows for the most efficient use of space as it provides ample storage and counter space, while also keeping all the necessary elements within easy reach. This makes it an ideal design for larger families or for those who love to entertain and need a practical and organized space to work in.
In addition to its space-saving benefits, a
U-shaped kitchen
also offers a seamless and efficient workflow. The sink, stove, and refrigerator can be placed on each wall, creating a work triangle that makes cooking and preparing meals a breeze. This layout is especially useful for those who love to cook and need plenty of space to work with multiple ingredients and appliances.
Furthermore, a U-shaped kitchen also allows for
versatility
in design. With three walls to work with, there are endless possibilities for customization and personalization. You can choose to have open shelves, cabinets, or a combination of both. You can also have a kitchen island in the center, providing even more counter space and storage options. This flexibility makes the U-shaped kitchen suitable for any style, whether it's modern, traditional, or eclectic.
In terms of
storage
, the U-shaped kitchen excels as it utilizes all three walls for cabinetry and shelving. This allows for maximum storage space, which is essential for keeping a kitchen clutter-free. Plus, with everything neatly organized and within reach, it also makes meal prep and cooking more efficient and enjoyable.
In conclusion, when it comes to designing a kitchen, opting for a U-shaped layout is a smart choice. Its space-saving benefits, efficient workflow, and versatility make it a practical and stylish option for any home. So if you're looking to design a new kitchen or remodel an existing one, consider the U-shaped layout for a functional and beautiful space that you and your family will love.
When it comes to designing a kitchen, one of the most important factors to consider is space efficiency. After all, the kitchen is often considered the heart of the home and a well-designed kitchen can make all the difference in a house. That's why the U-shaped kitchen layout has become increasingly popular in recent years. It not only maximizes the use of space, but it also offers a highly functional and versatile design that is perfect for modern homes.
U-shaped kitchens
are characterized by three walls of cabinetry and countertops, forming a U-shape. This layout allows for the most efficient use of space as it provides ample storage and counter space, while also keeping all the necessary elements within easy reach. This makes it an ideal design for larger families or for those who love to entertain and need a practical and organized space to work in.
In addition to its space-saving benefits, a
U-shaped kitchen
also offers a seamless and efficient workflow. The sink, stove, and refrigerator can be placed on each wall, creating a work triangle that makes cooking and preparing meals a breeze. This layout is especially useful for those who love to cook and need plenty of space to work with multiple ingredients and appliances.
Furthermore, a U-shaped kitchen also allows for
versatility
in design. With three walls to work with, there are endless possibilities for customization and personalization. You can choose to have open shelves, cabinets, or a combination of both. You can also have a kitchen island in the center, providing even more counter space and storage options. This flexibility makes the U-shaped kitchen suitable for any style, whether it's modern, traditional, or eclectic.
In terms of
storage
, the U-shaped kitchen excels as it utilizes all three walls for cabinetry and shelving. This allows for maximum storage space, which is essential for keeping a kitchen clutter-free. Plus, with everything neatly organized and within reach, it also makes meal prep and cooking more efficient and enjoyable.
In conclusion, when it comes to designing a kitchen, opting for a U-shaped layout is a smart choice. Its space-saving benefits, efficient workflow, and versatility make it a practical and stylish option for any home. So if you're looking to design a new kitchen or remodel an existing one, consider the U-shaped layout for a functional and beautiful space that you and your family will love.












