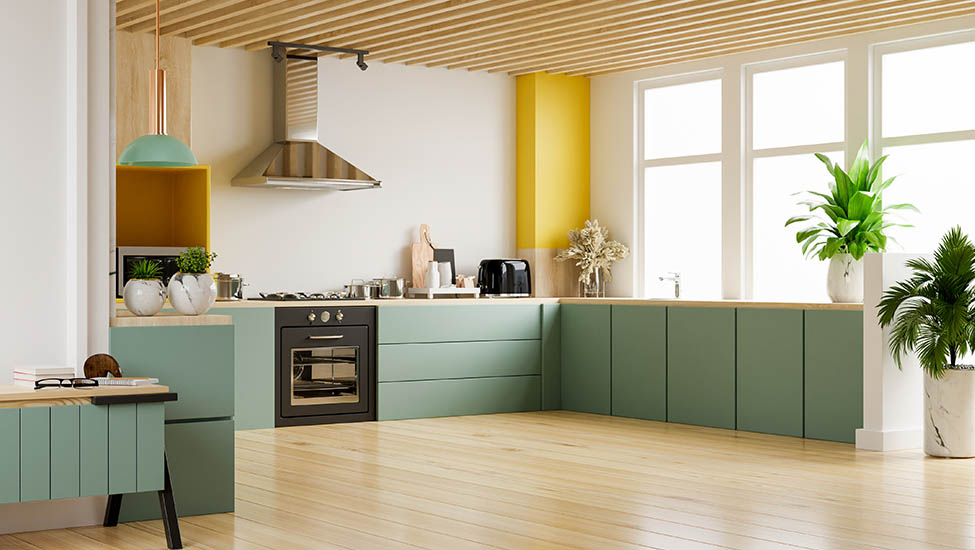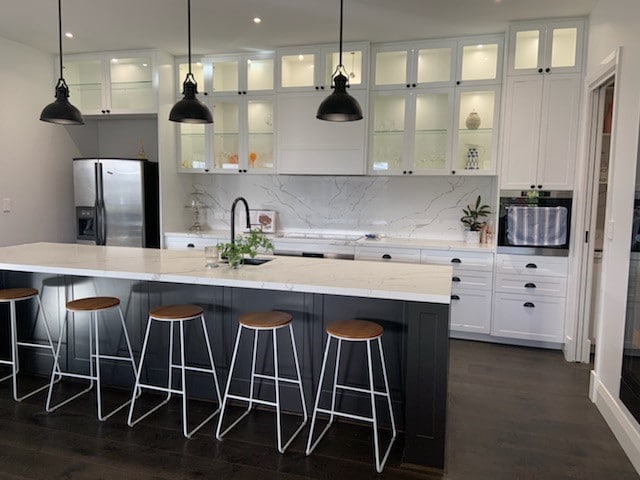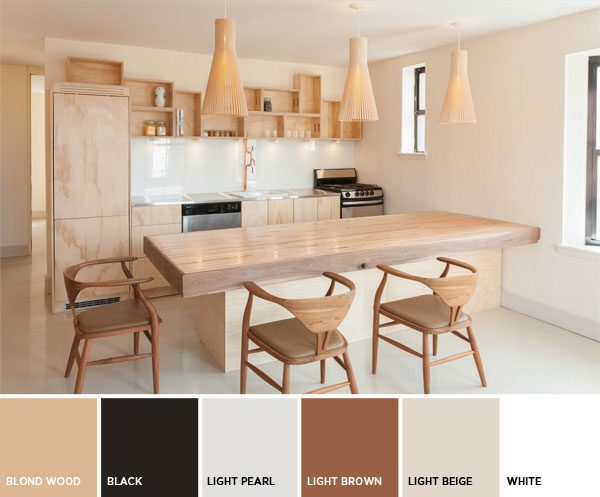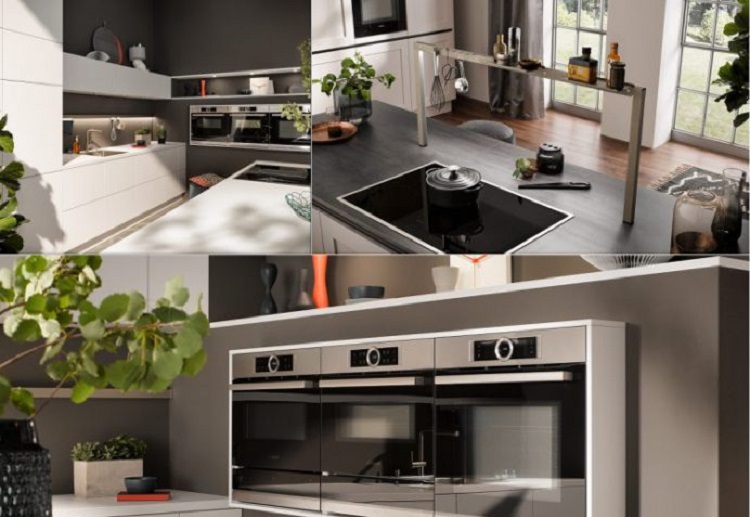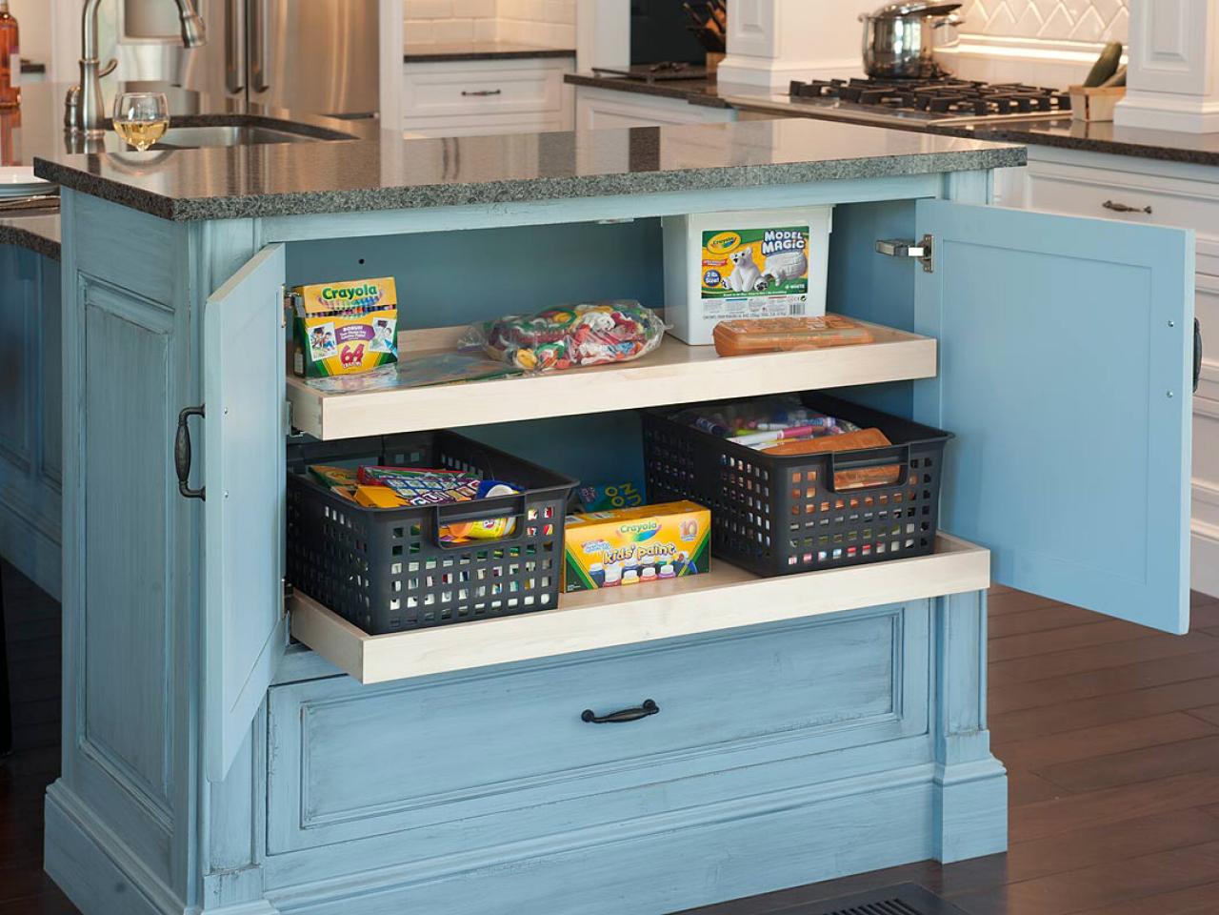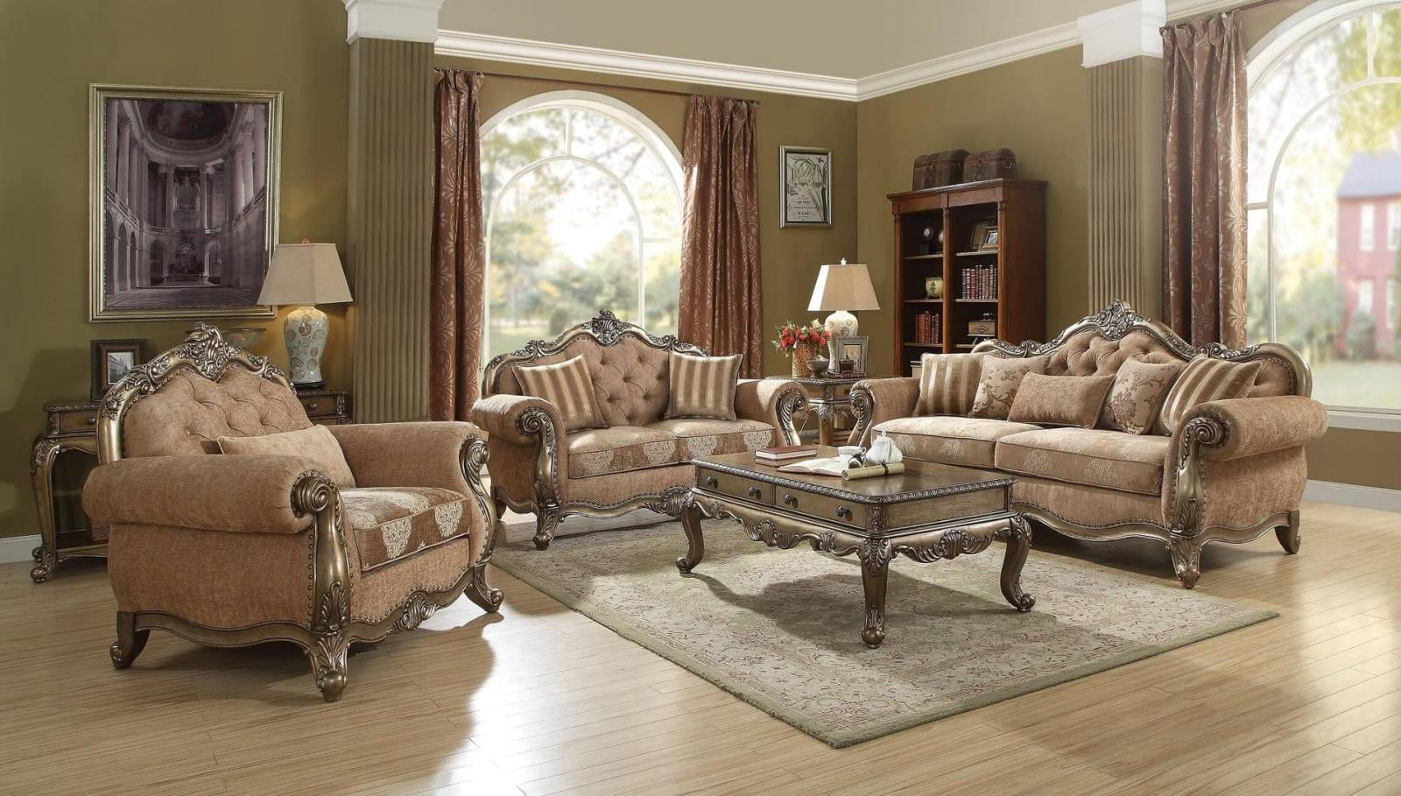If you have a small kitchen, storage space is likely at a premium. But fear not, there are plenty of clever ways to maximize your storage options and keep your kitchen organized. One great solution is to use vertical space, such as installing shelves or hanging pots and pans from the ceiling. Another option is to use magnetic strips to store knives and other metal utensils on the wall, freeing up valuable drawer space. Don't forget to utilize the space under your cabinets by installing hooks or racks for hanging mugs or spices.1. Space-saving storage solutions for small kitchens
When dealing with a small kitchen, every inch of counter space counts. One way to maximize your counter space is to invest in a cutting board that fits over your sink, providing an extra surface for food prep. Another tip is to use a rolling kitchen island that can be easily moved when not in use. And don't forget about your walls – consider installing a fold-down table or shelf that can be used as a workspace when needed.2. Tips for maximizing counter space in a small kitchen
When it comes to choosing appliances for a small kitchen, size and functionality are key. Look for appliances that are smaller in size but still pack a punch in terms of features. For example, a compact dishwasher or a slim refrigerator with a freezer on top can save valuable space. Additionally, consider multi-functional appliances, such as a combination microwave and convection oven, to save even more space.3. How to choose the right appliances for a small kitchen
Aside from utilizing vertical space, there are other creative ways to add storage to a small kitchen. For example, installing a pegboard on the wall can provide a customizable storage solution for pots, pans, and utensils. Another option is to use magazine holders to store cutting boards or baking sheets vertically in a cabinet. You can also repurpose items, such as using a tension rod under the sink to hang cleaning supplies.4. Creative ways to add storage to a small kitchen
A small kitchen doesn't have to sacrifice style for functionality. One design idea is to use light and bright colors, which can make a space feel larger. Additionally, incorporating open shelving can create a more open and airy feel. Another option is to use reflective surfaces, such as a mirrored backsplash or stainless steel appliances, which can help bounce light around the room and make it feel more spacious.5. Design ideas for a functional and stylish small kitchen
We've mentioned this before, but utilizing vertical space is crucial in a small kitchen. This can include installing shelves or hanging pots and pans from the ceiling, as well as using the inside of cabinet doors for additional storage. Another idea is to install a pull-out pantry, which can fit in between cabinets and provide extra storage without taking up too much space.6. Utilizing vertical space in a small kitchen
Not all small kitchens are created equal – some may have a galley layout, while others may be U-shaped or L-shaped. The key is to find a layout that works best for your space and your needs. For example, a galley kitchen can be made more functional by using one wall for storage and the other for food prep. In a U-shaped kitchen, consider adding a peninsula or small island for additional counter space.7. Small kitchen layout options for different spaces
Natural light can make a small kitchen feel bigger and brighter. If possible, try to incorporate a window or skylight into your kitchen design. If you don't have access to natural light, consider using light fixtures strategically to brighten up the space. Under-cabinet lighting can also help make the space feel more open and add extra visibility for cooking and food prep.8. Incorporating natural light into a small kitchen design
When it comes to color in a small kitchen, less is more. Stick to a neutral color palette, such as white, gray, or beige, to create a sense of openness and light. If you want to add some color, do so sparingly – for example, by using a bold backsplash or brightly colored accessories. Just be sure to keep the overall color scheme cohesive to avoid a cluttered look.9. Choosing the right color scheme for a small kitchen
Organization is key in a small kitchen. Some smart techniques include using drawer dividers to keep utensils and small items in place, using tension rods to create extra shelf space in cabinets, and using clear jars or containers for pantry items to keep them visible and easily accessible. Don't forget to declutter regularly to make the most of your small kitchen space.10. Making the most of a small kitchen with smart organization techniques
Maximizing Space with Efficient Storage Solutions
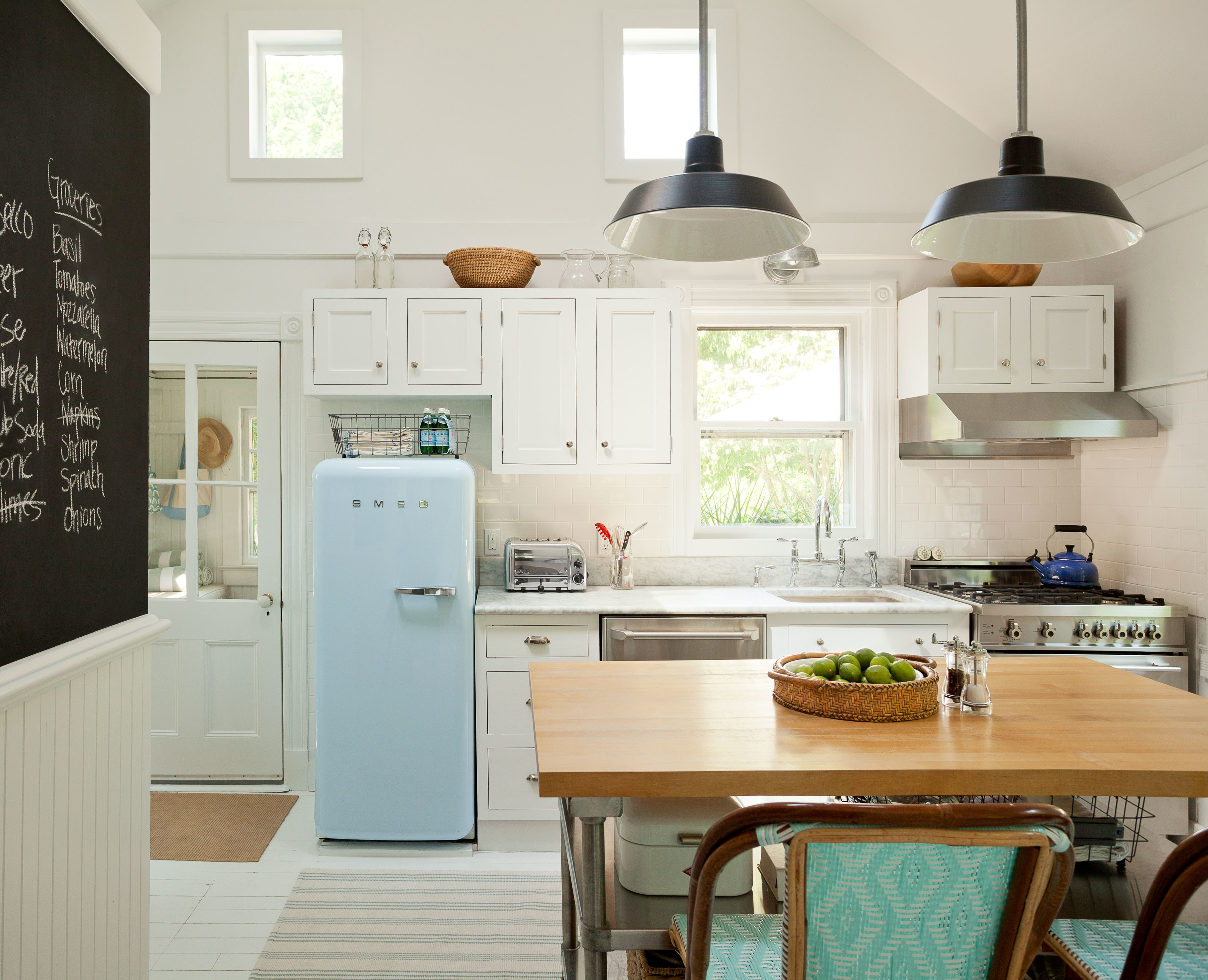
Utilizing Vertical Space
/Small_Kitchen_Ideas_SmallSpace.about.com-56a887095f9b58b7d0f314bb.jpg) One of the biggest challenges when designing a small kitchen is finding enough storage space for all your kitchen essentials.
Maximizing your vertical space
can help to create more storage options without taking up too much room. Consider installing
open shelves
above your countertops or cabinets
stacking pegboard
on your walls to hang pots, pans, and utensils. You can also hang
floating shelves
above your sink or stove to keep frequently used items within reach.
One of the biggest challenges when designing a small kitchen is finding enough storage space for all your kitchen essentials.
Maximizing your vertical space
can help to create more storage options without taking up too much room. Consider installing
open shelves
above your countertops or cabinets
stacking pegboard
on your walls to hang pots, pans, and utensils. You can also hang
floating shelves
above your sink or stove to keep frequently used items within reach.
Incorporating Multi-functional Furniture
 In a small kitchen, every piece of furniture should serve a purpose. Consider investing in
multi-functional furniture
such as a kitchen island with built-in storage or a
rolling cart
that can be used as extra counter space and storage. This will not only save space but also add functionality to your kitchen.
In a small kitchen, every piece of furniture should serve a purpose. Consider investing in
multi-functional furniture
such as a kitchen island with built-in storage or a
rolling cart
that can be used as extra counter space and storage. This will not only save space but also add functionality to your kitchen.
Utilizing Cabinets and Drawers
 When it comes to cabinets and drawers,
organization is key
in a small kitchen. Make use of
drawer dividers
to keep your utensils and cutlery organized and
adjustable shelves
in your cabinets to accommodate different sizes of items. You can also install
pull-out shelves
in your lower cabinets to make it easier to access items at the back.
When it comes to cabinets and drawers,
organization is key
in a small kitchen. Make use of
drawer dividers
to keep your utensils and cutlery organized and
adjustable shelves
in your cabinets to accommodate different sizes of items. You can also install
pull-out shelves
in your lower cabinets to make it easier to access items at the back.
Maximizing Every Nook and Cranny
 Don't let any space go to waste in a small kitchen. Look for
unused areas
such as the space above your refrigerator or the gap between your cabinets and ceiling and use them for storage. You can also install
pull-out spice racks
in the narrow space between your fridge and cabinets or
hanging baskets
on the inside of cabinet doors for extra storage.
With these
efficient storage solutions
, you can make the most out of your small kitchen without compromising on style or functionality. Remember to declutter regularly and only keep essential items to avoid overcrowding your space. By utilizing every inch of your kitchen, you can create a functional and
well-organized
space that meets all your cooking and storage needs.
Don't let any space go to waste in a small kitchen. Look for
unused areas
such as the space above your refrigerator or the gap between your cabinets and ceiling and use them for storage. You can also install
pull-out spice racks
in the narrow space between your fridge and cabinets or
hanging baskets
on the inside of cabinet doors for extra storage.
With these
efficient storage solutions
, you can make the most out of your small kitchen without compromising on style or functionality. Remember to declutter regularly and only keep essential items to avoid overcrowding your space. By utilizing every inch of your kitchen, you can create a functional and
well-organized
space that meets all your cooking and storage needs.
/the_house_acc2-0574751f8135492797162311d98c9d27.png)

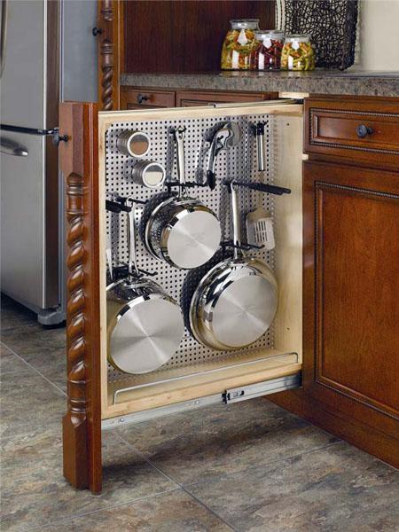


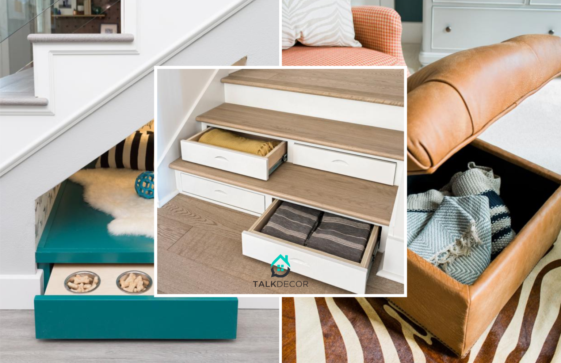


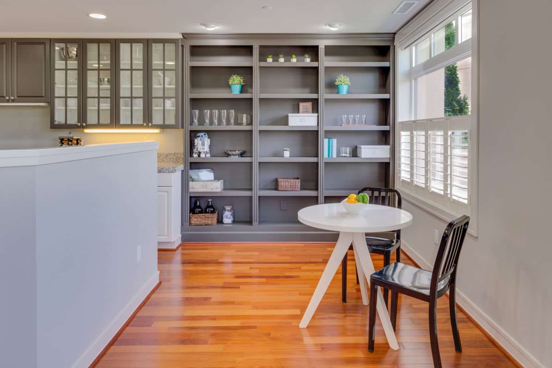



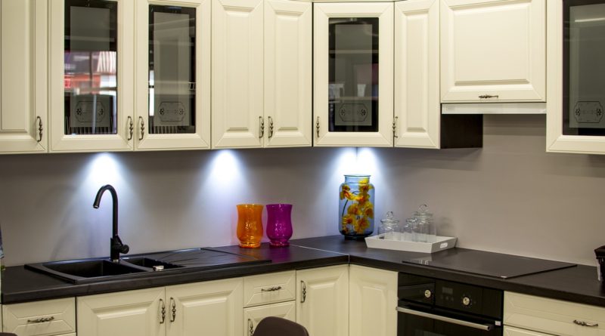





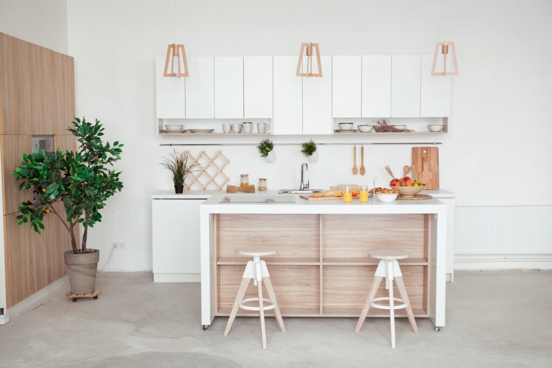

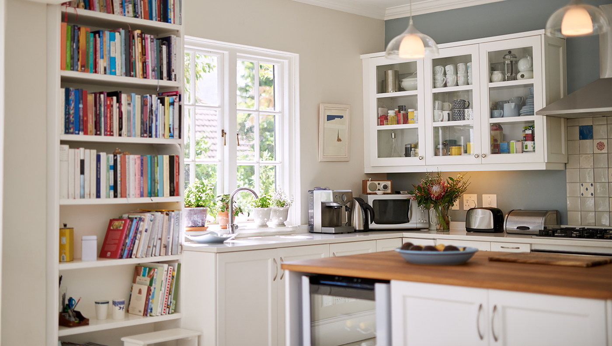



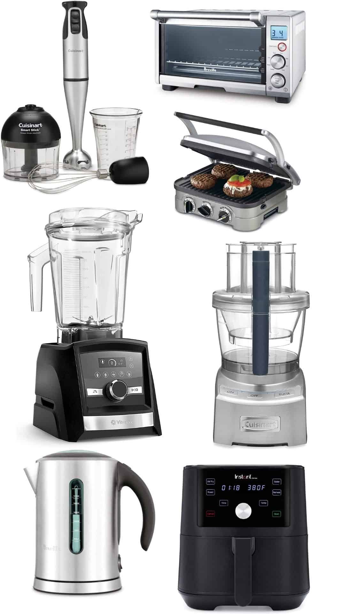

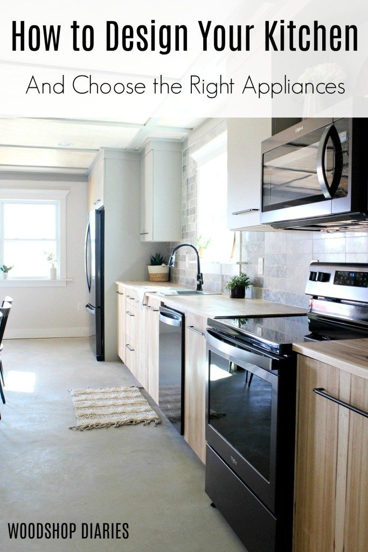

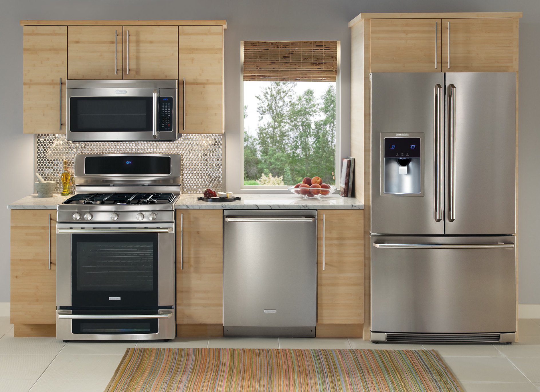


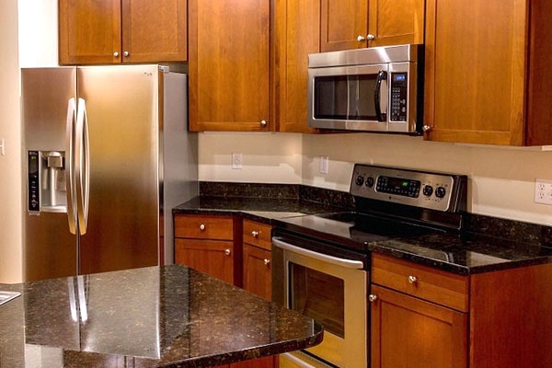
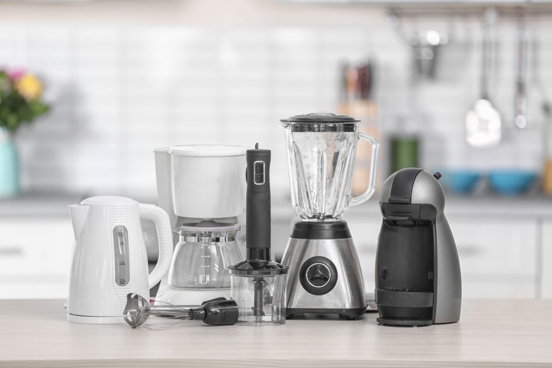

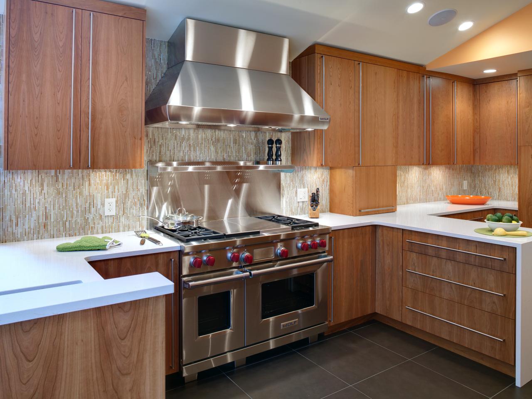



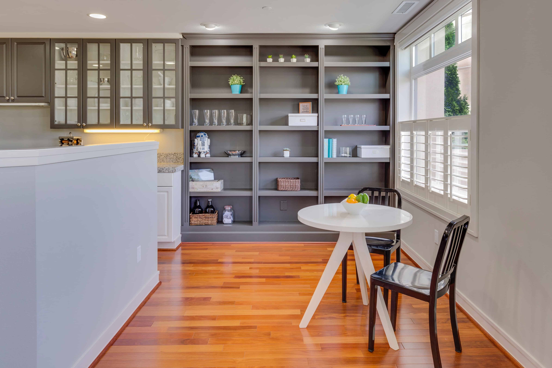



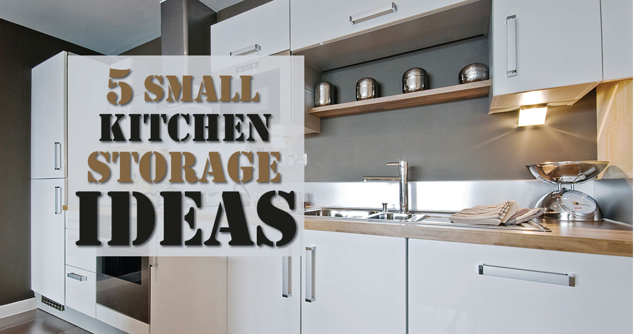

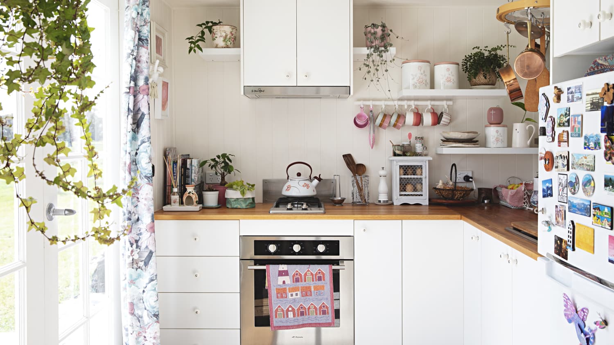




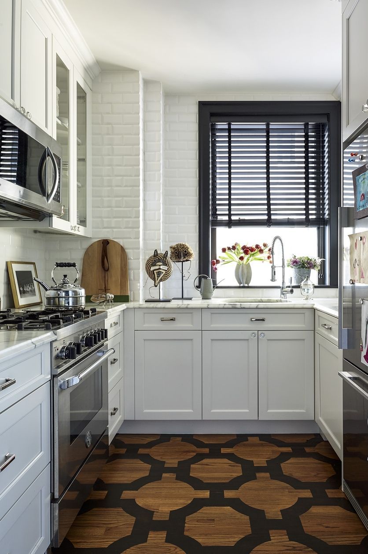

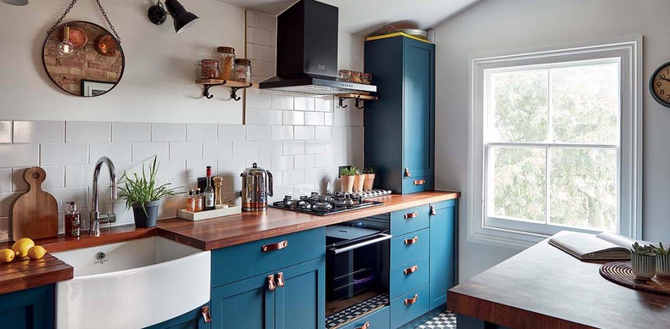

:max_bytes(150000):strip_icc()/Small_Kitchen_Ideas_SmallSpace.about.com-56a887095f9b58b7d0f314bb.jpg)

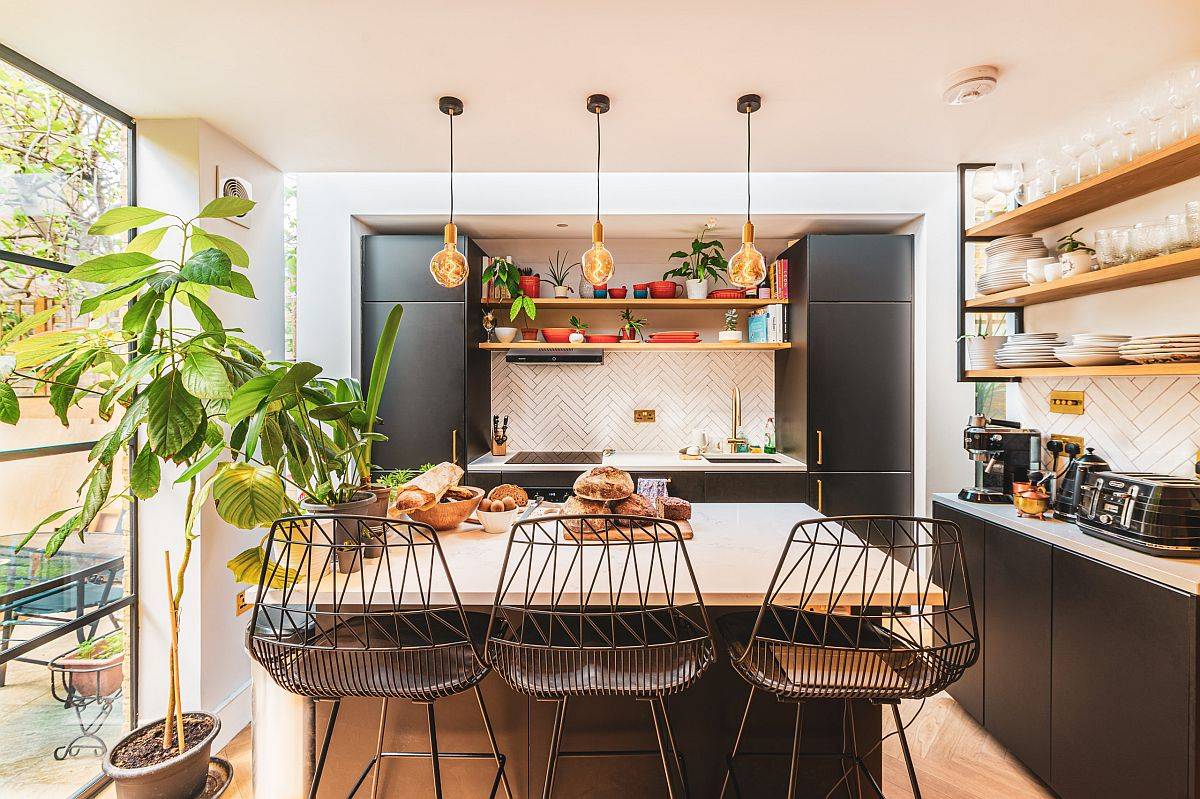
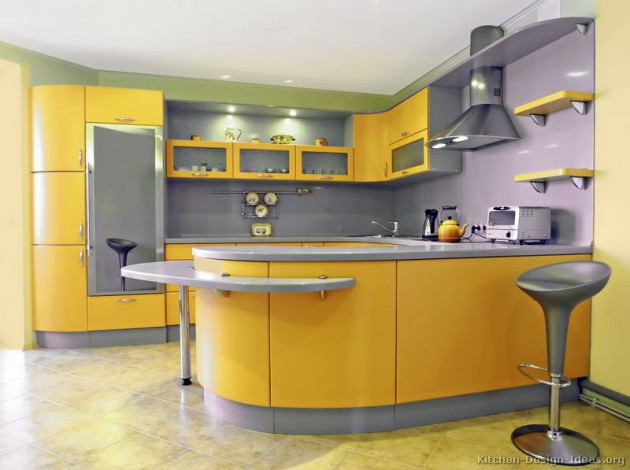
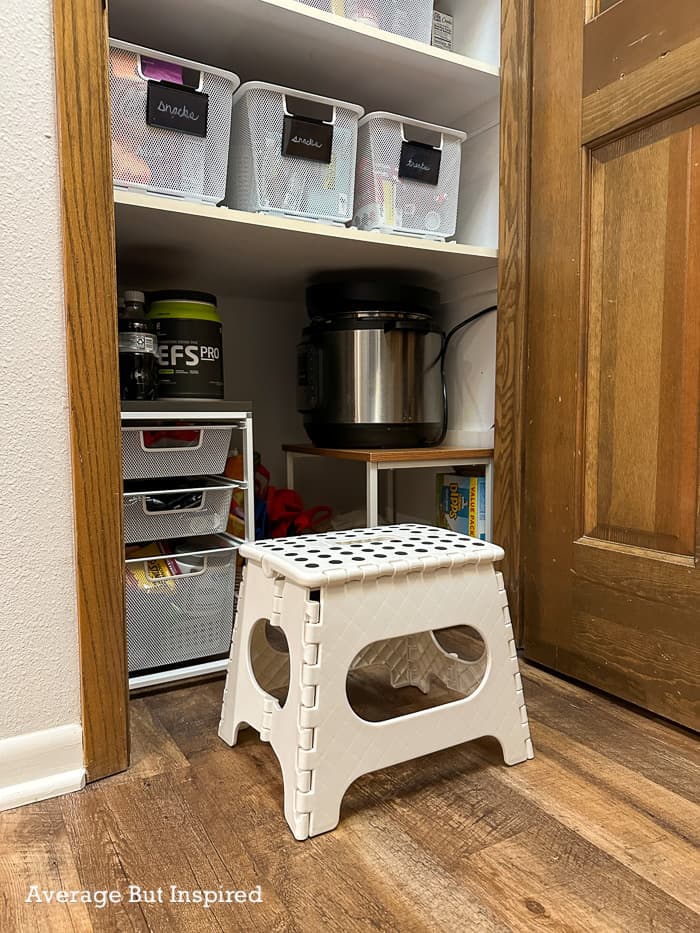





:max_bytes(150000):strip_icc()/organize-your-kitchen-cabinets-2648622-04-6931115e04784603b782c69ec181d6ec.jpg)








:max_bytes(150000):strip_icc()/TylerKaruKitchen-26b40bbce75e497fb249e5782079a541.jpeg)

:max_bytes(150000):strip_icc()/exciting-small-kitchen-ideas-1821197-hero-d00f516e2fbb4dcabb076ee9685e877a.jpg)





















