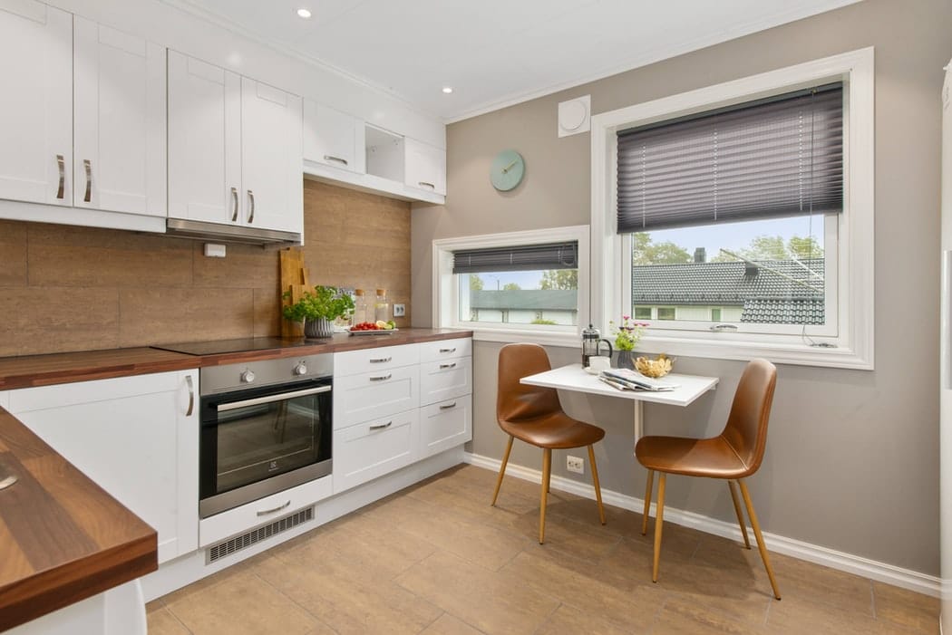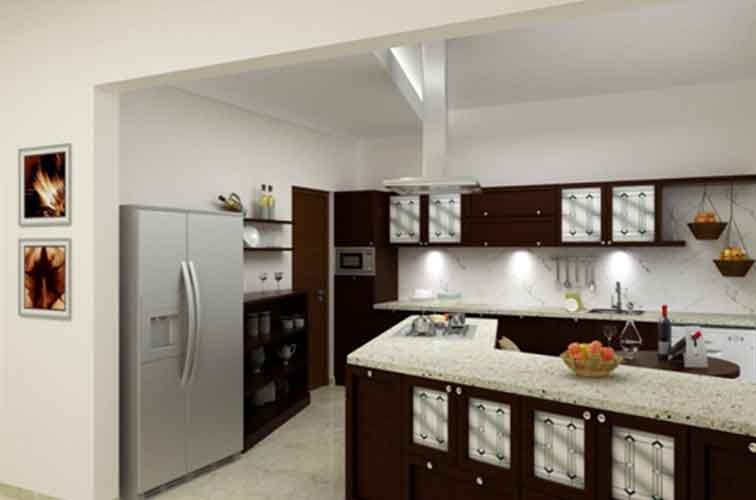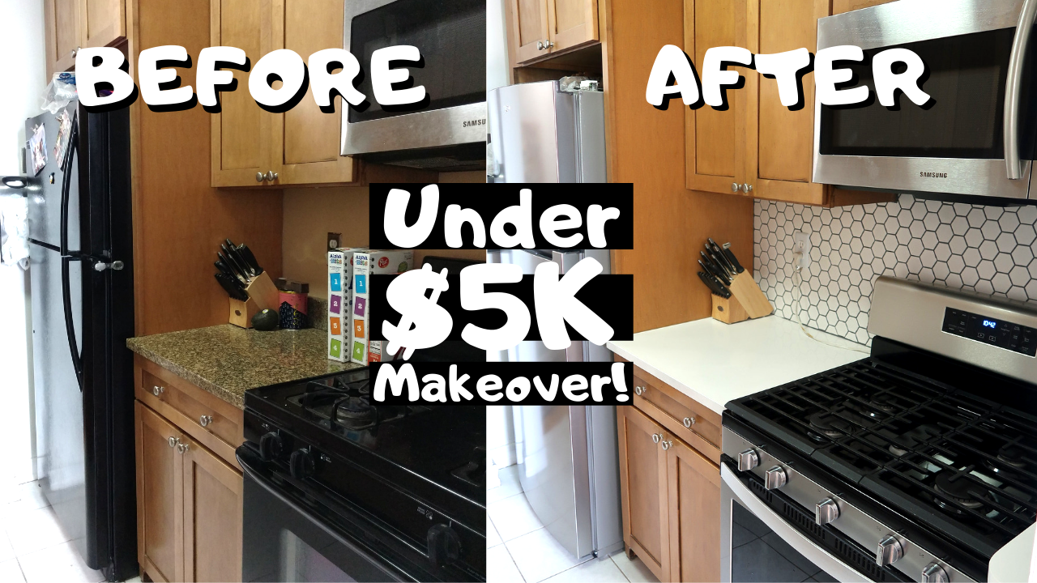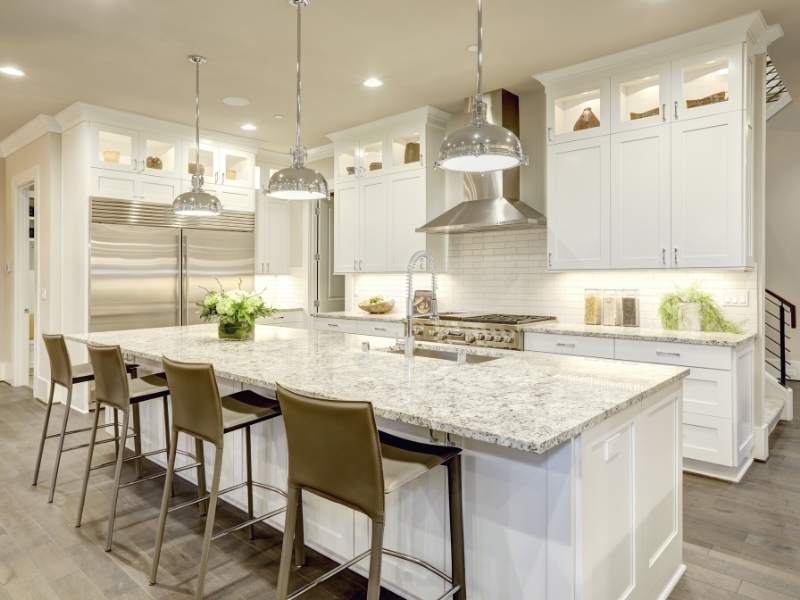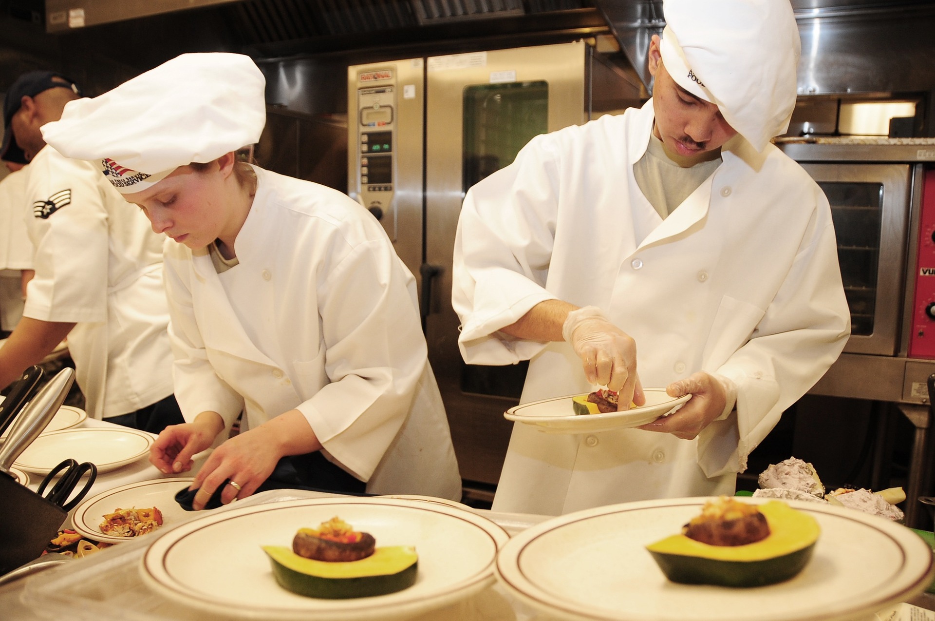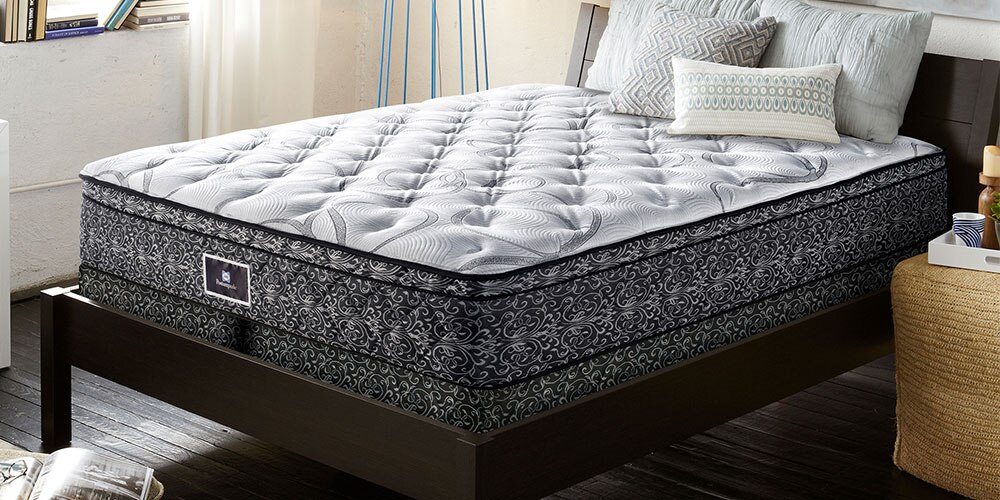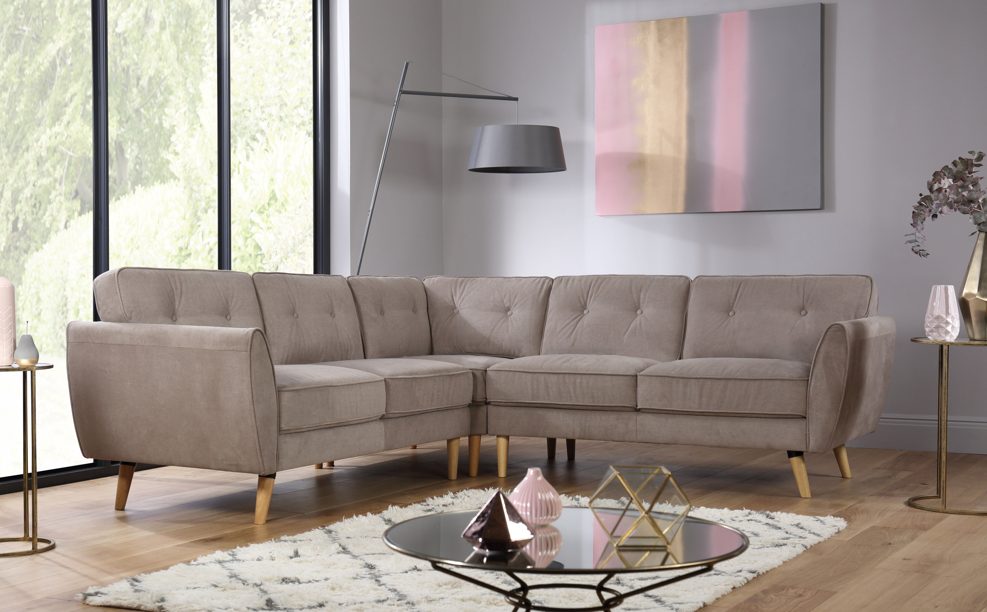Designing a small caterer kitchen can be a challenging task. With limited space and a need for efficiency and functionality, it's important to carefully plan out every aspect of the design. Whether you're just starting a small catering business or looking to upgrade your current kitchen, here are 10 tips to help you create the perfect space for your culinary endeavors.Designing a Small Caterer Kitchen
1. Start with a layout: Before you begin purchasing equipment or designing the space, start with a layout. This will help you visualize the flow of the kitchen and ensure that everything fits in the space. Consider the work triangle, with the three main areas of food preparation, cooking, and cleaning, and make sure they are easily accessible to each other. 2. Maximize vertical space: When working with a small kitchen, it's important to think vertically. Utilize wall space for storage by installing shelves, racks, and hooks. This will help free up counter space and keep your kitchen organized. 3. Invest in multifunctional equipment: In a small caterer kitchen, every inch counts. Look for equipment that can serve multiple purposes, such as an oven that also has a built-in steamer or a food processor that can also function as a blender. 4. Choose the right size equipment: It may be tempting to purchase larger equipment to save time and increase productivity, but in a small kitchen, this can actually hinder your workflow. Make sure to choose equipment that is appropriate for the size of your kitchen. 5. Consider the menu: When designing your kitchen, keep your menu in mind. If you primarily serve sandwiches and salads, you won't need as much cooking equipment as a caterer who specializes in hot meals. This will help you determine which equipment is essential and which can be left out. 6. Think about storage: In a small caterer kitchen, storage is key. Consider investing in stackable containers, hanging racks, and drawer organizers to make the most of your space. Label everything to keep your kitchen organized and efficient. 7. Don't forget about sanitation: In a busy kitchen, it's important to have designated areas for food prep, cooking, and cleaning. Make sure to incorporate a designated space for washing dishes and sanitizing equipment to maintain a clean and safe working environment. 8. Use natural light: If possible, try to incorporate natural light into your kitchen design. This will not only help reduce energy costs but also create a more inviting and pleasant atmosphere for you and your staff to work in. 9. Consider multiple chefs: If you have multiple chefs working in the kitchen, make sure to design the space with this in mind. Create separate workstations and allow enough space for each chef to work comfortably without getting in each other's way. 10. Be budget-conscious: Designing a small caterer kitchen can be expensive, but it doesn't have to break the bank. Look for budget-friendly options and consider purchasing used equipment or renting larger items that you may not use as often.10 Tips for Designing a Small Caterer Kitchen
When it comes to designing a small caterer kitchen, it's important to get creative. Here are some specific design ideas to help you make the most of your limited space: - Use rolling carts for extra storage and prep space that can easily be moved around the kitchen. - Install a pegboard on the wall for hanging utensils, pots, and pans. - Use magnetic strips to hold knives and other metal utensils. - Consider installing a pull-out cutting board or foldable table for extra workspace. - Use stackable chairs and tables for flexible dining and event setups.Small Kitchen Design Ideas for Caterers
In a small caterer kitchen, every inch counts. Here are some tips for maximizing space: - Utilize the area above your refrigerator for storage. - Use under-the-counter storage for items that are used less frequently. - Consider using portable induction cooktops that can be stored away when not in use. - Use magnetic spice racks or hanging baskets on the walls to free up counter space. - Consider investing in a compact dishwasher or under-the-counter dishwasher to save space.Maximizing Space in a Small Caterer Kitchen
When designing the layout for your small caterer kitchen, consider these efficient options: - Galley kitchen: This layout utilizes two parallel counters and is ideal for small spaces as it maximizes every inch of space. - L-shaped kitchen: This layout is great for small kitchens as it allows for ample counter space and creates a natural work triangle. - U-shaped kitchen: This layout is similar to an L-shaped kitchen, but with an additional counter, creating more storage and workspace.Efficient Layouts for Small Caterer Kitchens
When selecting equipment for your small caterer kitchen, consider these essential items: - Commercial refrigerator and freezer - Oven and range - Food processor - Blender - Mixer - Cookware and utensils - DishwasherSmall Kitchen Equipment for Caterers
Functionality is key in a small caterer kitchen. Here are some tips for designing a functional space: - Keep frequently used items within easy reach. - Group similar items together for efficient workflow. - Keep a clear path for movement throughout the kitchen. - Label everything to keep the kitchen organized. - Regularly clean and declutter to maintain a functional workspace.Designing a Functional Small Caterer Kitchen
In a small caterer kitchen, storage is crucial. Here are some storage solutions to consider: - Utilize vertical space with shelves, racks, and hooks. - Install pull-out shelves and drawers for easy access to items at the back of cabinets. - Use stackable containers and label everything for easy organization. - Utilize under-the-counter storage for less frequently used items. - Install wall-mounted storage units for additional space.Small Kitchen Storage Solutions for Caterers
Designing a small caterer kitchen doesn't have to be expensive. Here are some budget-friendly tips: - Look for used equipment or consider renting larger items. - Use budget-friendly storage solutions such as shelves, racks, and hooks. - Repurpose items, such as using a filing cabinet as a storage unit. - Get creative with your layout and utilize every inch of space. - Don't be afraid to mix and match different equipment and storage solutions to fit your budget.Creating a Budget-Friendly Small Caterer Kitchen
If you have multiple chefs working in your small caterer kitchen, it's important to design the space with this in mind. Here are some tips: - Create separate workstations for each chef. - Allow enough space for each chef to work comfortably without getting in each other's way. - Consider implementing a system for sharing equipment and keeping track of what is being used. - Make sure there is enough storage space for each chef's individual equipment and supplies. In conclusion, designing a small caterer kitchen may seem like a daunting task, but with careful planning and consideration, you can create a functional and efficient workspace to help your catering business thrive. By utilizing these tips and ideas, you can make the most of your limited space and create a kitchen that meets all of your needs without breaking the bank.Designing a Small Caterer Kitchen for Multiple Chefs
The Importance of Efficient Kitchen Design for Small Caterers
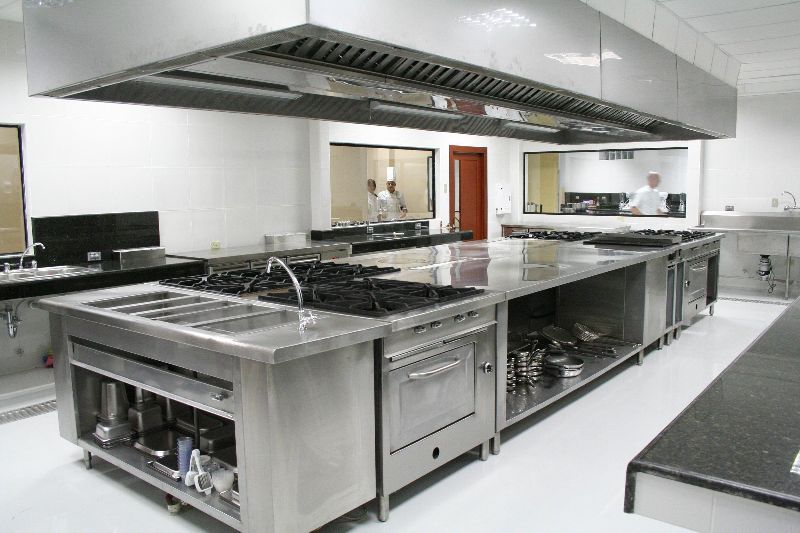
Maximizing Space
 When designing a small caterer kitchen, it is crucial to make the most out of the limited space available. This not only allows for a smooth workflow, but also ensures that all necessary equipment and supplies are within reach.
Efficient space utilization
is key in creating a functional and productive kitchen.
One way to maximize space is by utilizing vertical storage. This means using shelves, racks, and hanging storage to make use of the walls and ceiling. This frees up valuable counter and floor space for food preparation and cooking. It also keeps frequently used items easily accessible, reducing the need to constantly move around the kitchen.
Another important aspect of efficient space utilization is proper organization.
Organizing
the kitchen based on the workflow can significantly improve efficiency. For example, having the refrigerator, sink, and stove in close proximity allows for easy access to ingredients, cleaning, and cooking. This reduces the time and effort needed to complete tasks, making the kitchen more efficient.
When designing a small caterer kitchen, it is crucial to make the most out of the limited space available. This not only allows for a smooth workflow, but also ensures that all necessary equipment and supplies are within reach.
Efficient space utilization
is key in creating a functional and productive kitchen.
One way to maximize space is by utilizing vertical storage. This means using shelves, racks, and hanging storage to make use of the walls and ceiling. This frees up valuable counter and floor space for food preparation and cooking. It also keeps frequently used items easily accessible, reducing the need to constantly move around the kitchen.
Another important aspect of efficient space utilization is proper organization.
Organizing
the kitchen based on the workflow can significantly improve efficiency. For example, having the refrigerator, sink, and stove in close proximity allows for easy access to ingredients, cleaning, and cooking. This reduces the time and effort needed to complete tasks, making the kitchen more efficient.
Streamlining Equipment and Supplies
 In a small caterer kitchen, it is essential to have the right equipment and supplies that can accomplish multiple tasks. This not only saves space but also cuts down on costs. For example, a convection oven can be used for baking, roasting, and toasting, eliminating the need for separate appliances.
Investing
in multi-functional equipment can greatly benefit small caterers in the long run.
In addition,
proper storage
of equipment and supplies is crucial in a small kitchen. This not only keeps the kitchen organized, but also extends the lifespan of the equipment. Storing items in designated areas and using proper storage containers can help prevent damage and reduce clutter.
In a small caterer kitchen, it is essential to have the right equipment and supplies that can accomplish multiple tasks. This not only saves space but also cuts down on costs. For example, a convection oven can be used for baking, roasting, and toasting, eliminating the need for separate appliances.
Investing
in multi-functional equipment can greatly benefit small caterers in the long run.
In addition,
proper storage
of equipment and supplies is crucial in a small kitchen. This not only keeps the kitchen organized, but also extends the lifespan of the equipment. Storing items in designated areas and using proper storage containers can help prevent damage and reduce clutter.
Efficient Workflow
 Efficient kitchen design for small caterers also involves creating a
smooth workflow
. This means strategically placing workstations and equipment to minimize movement and maximize productivity. For instance, having a designated area for food preparation near the stove and oven can save time and effort in cooking.
Moreover,
ergonomic design
is essential in ensuring an efficient workflow. This involves considering the height and reach of the caterers when designing the layout of the kitchen. This can prevent strain and injuries, allowing for a more efficient and comfortable work environment.
In conclusion, designing a small caterer kitchen requires careful planning and consideration of space, equipment, and workflow. By maximizing space, streamlining equipment and supplies, and creating an efficient workflow, small caterers can have a functional and productive kitchen that meets their needs and serves their customers with excellence.
Efficient kitchen design for small caterers also involves creating a
smooth workflow
. This means strategically placing workstations and equipment to minimize movement and maximize productivity. For instance, having a designated area for food preparation near the stove and oven can save time and effort in cooking.
Moreover,
ergonomic design
is essential in ensuring an efficient workflow. This involves considering the height and reach of the caterers when designing the layout of the kitchen. This can prevent strain and injuries, allowing for a more efficient and comfortable work environment.
In conclusion, designing a small caterer kitchen requires careful planning and consideration of space, equipment, and workflow. By maximizing space, streamlining equipment and supplies, and creating an efficient workflow, small caterers can have a functional and productive kitchen that meets their needs and serves their customers with excellence.












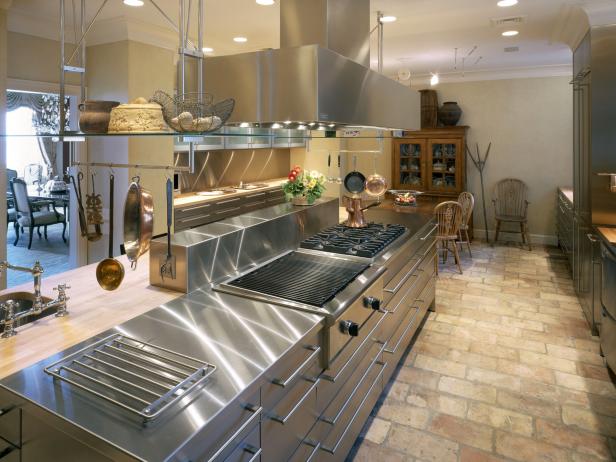





/exciting-small-kitchen-ideas-1821197-hero-d00f516e2fbb4dcabb076ee9685e877a.jpg)
/Small_Kitchen_Ideas_SmallSpace.about.com-56a887095f9b58b7d0f314bb.jpg)









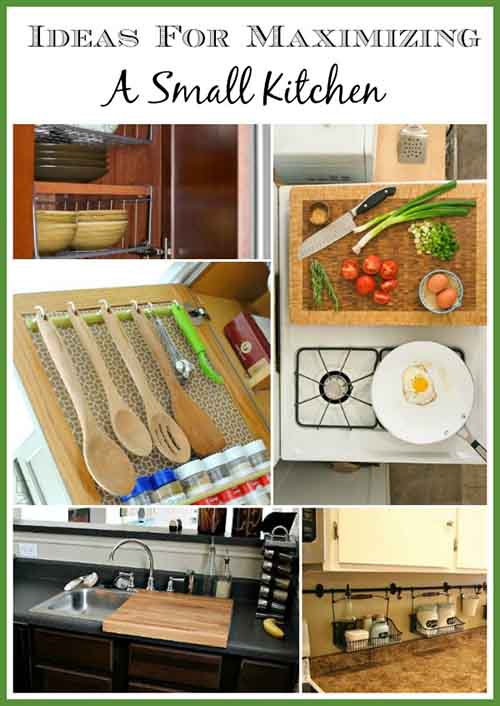






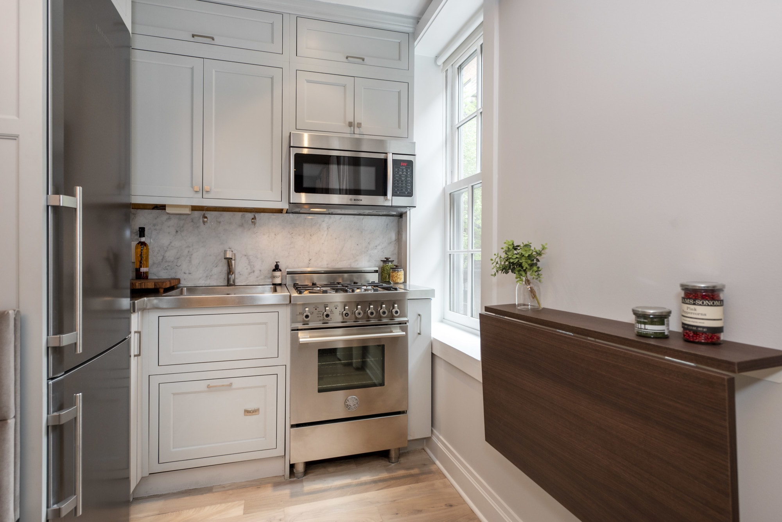




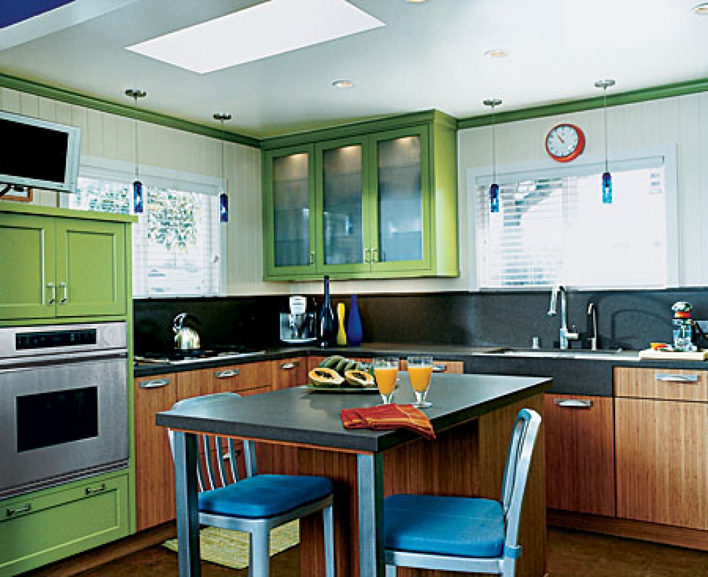














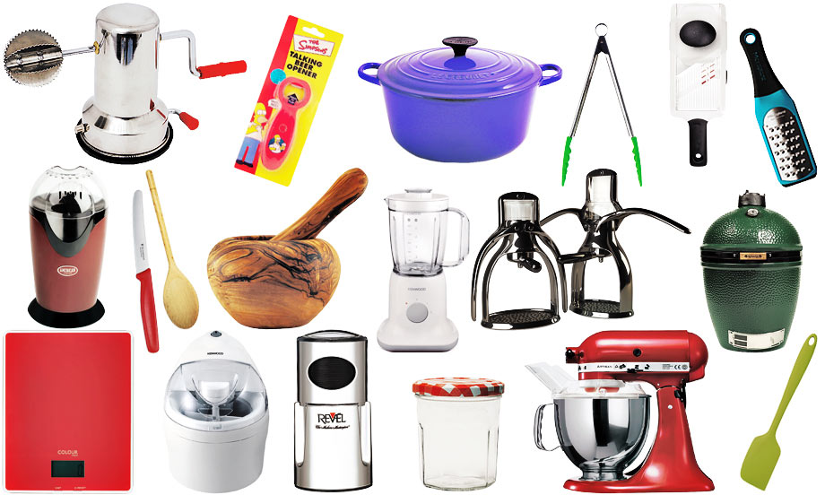

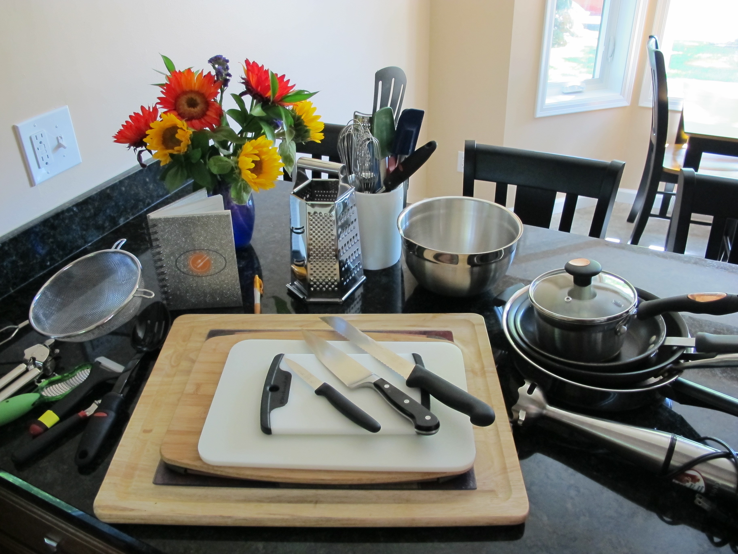


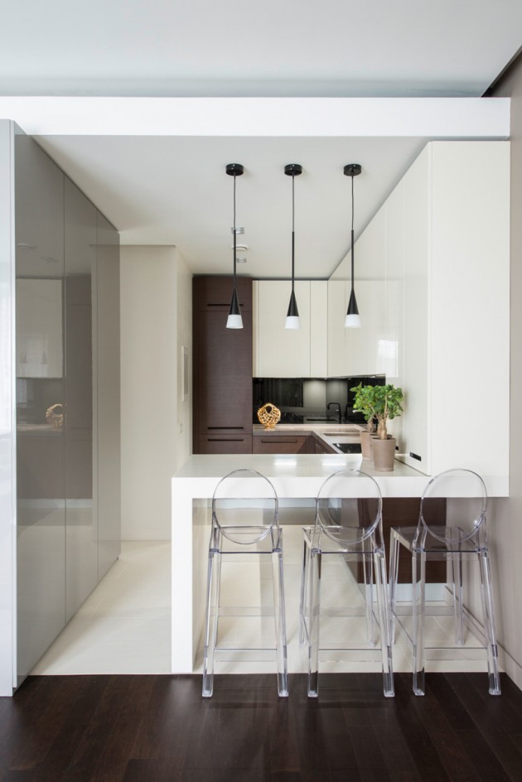
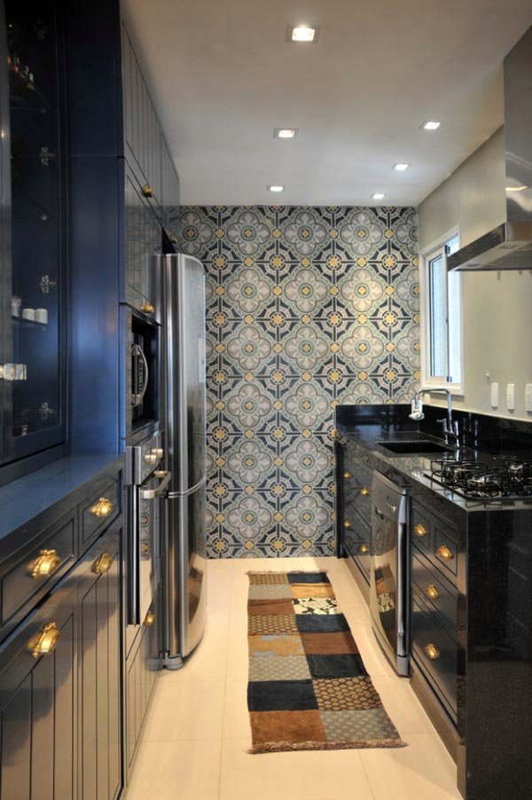
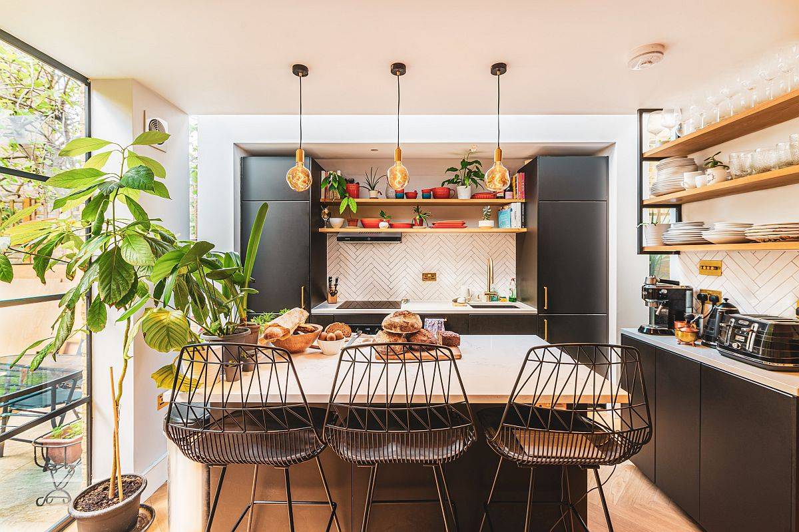


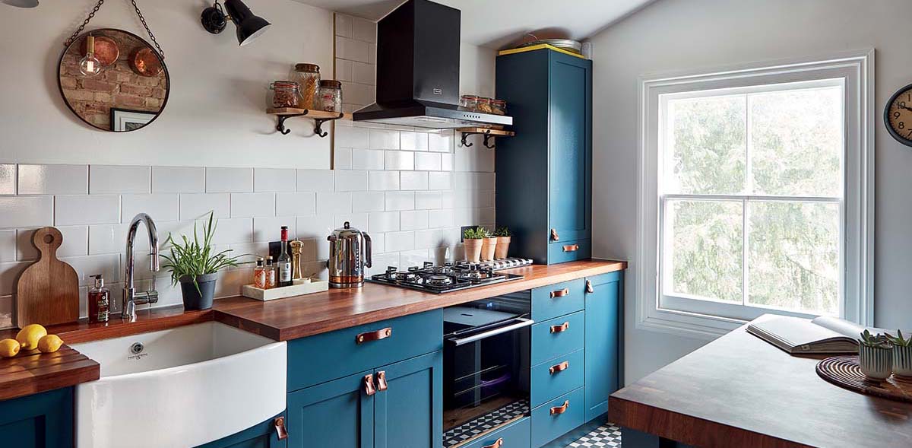





:max_bytes(150000):strip_icc()/small-kitchen-storage-ideas-that-work-5199336-hero-a44cd0de103940a79856761175495373.jpg)






