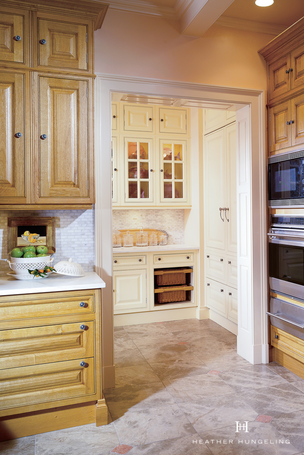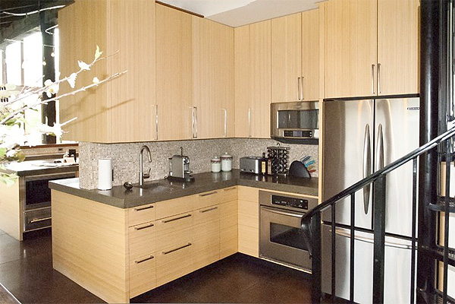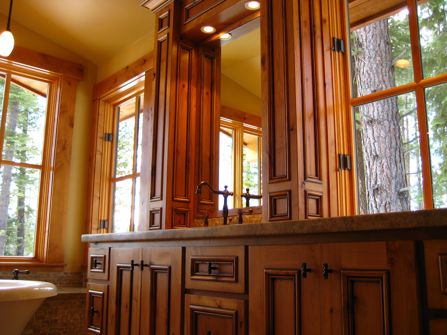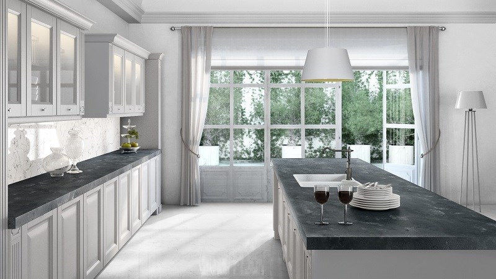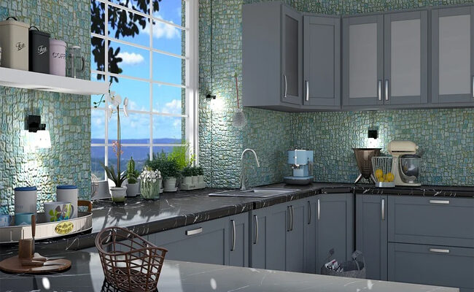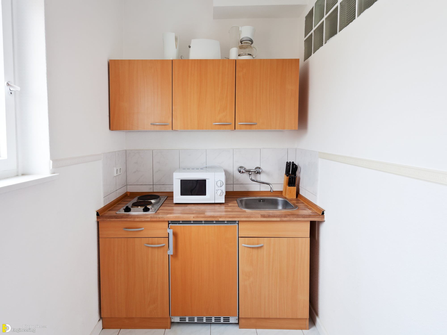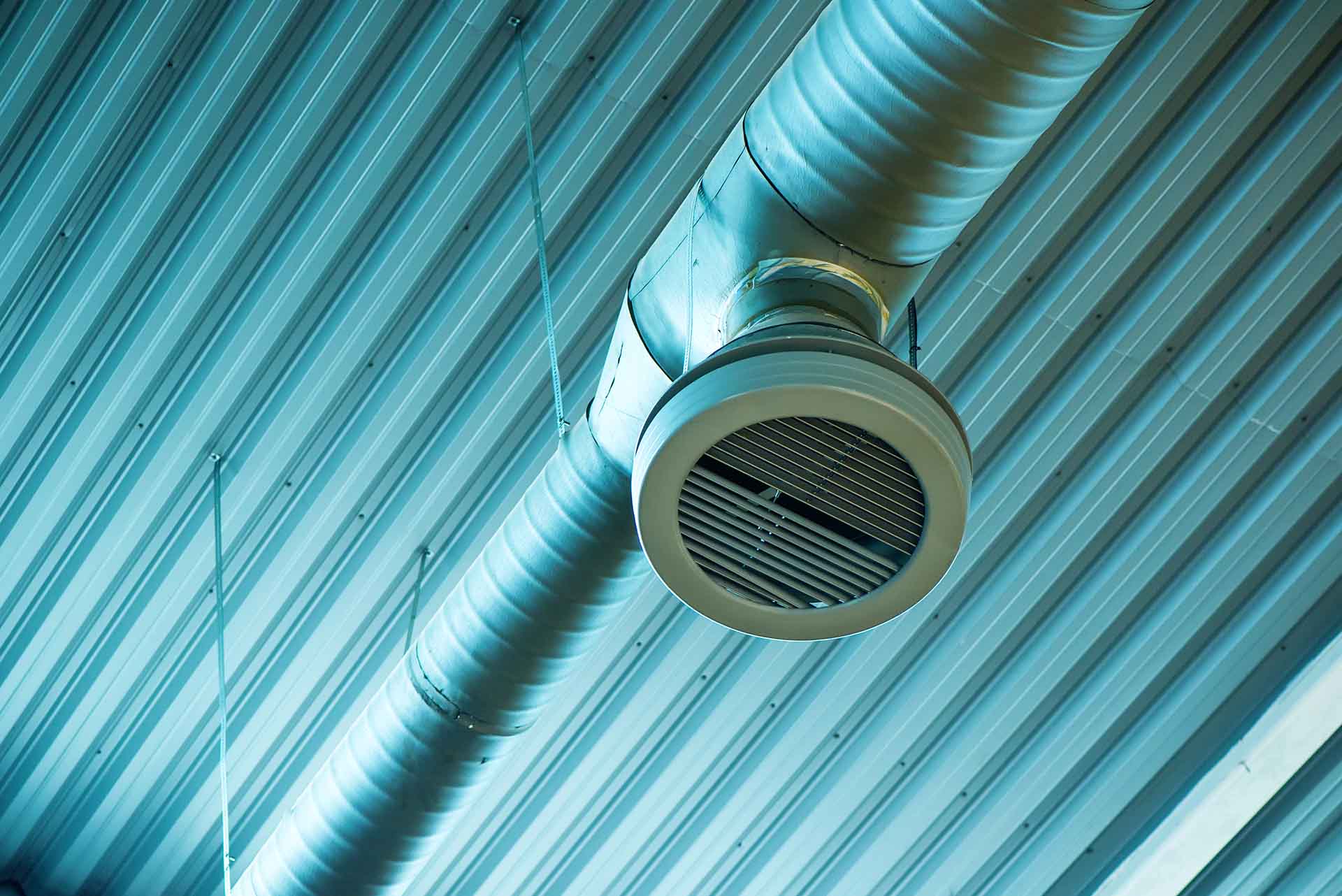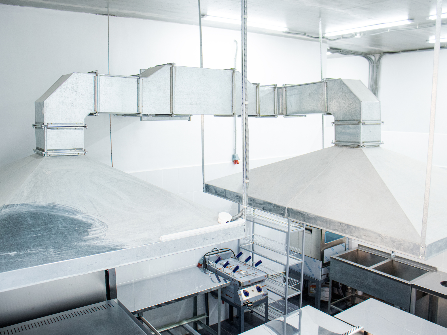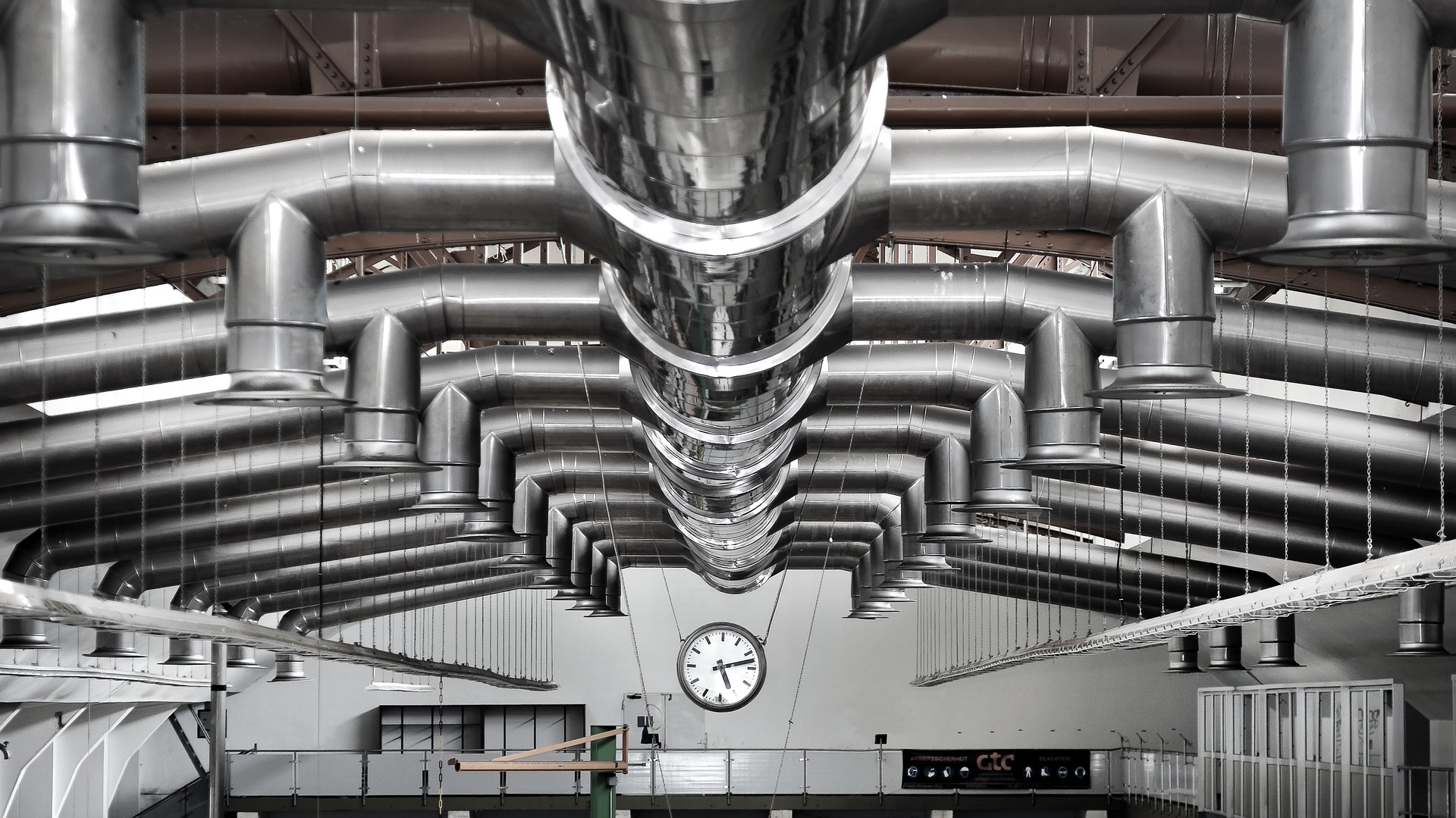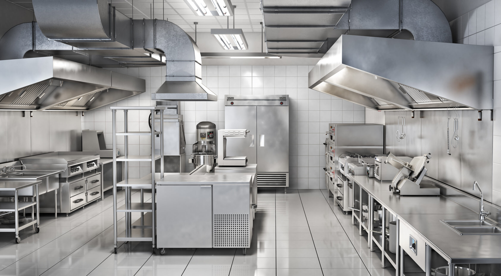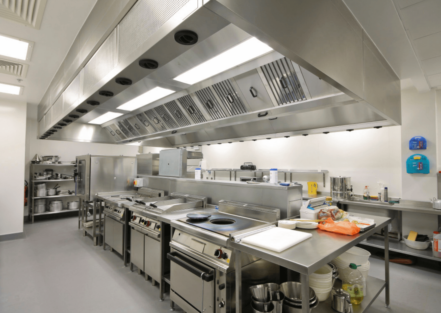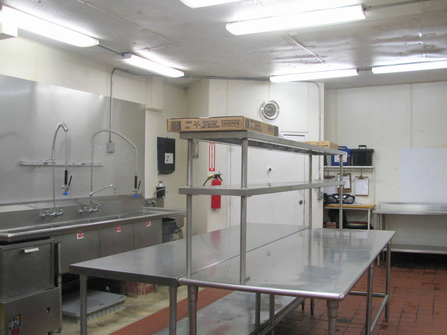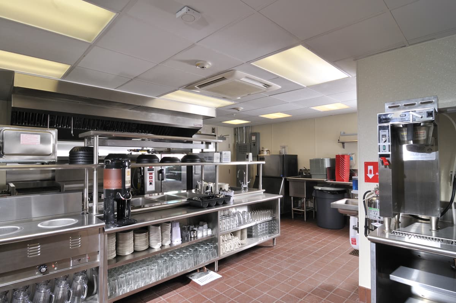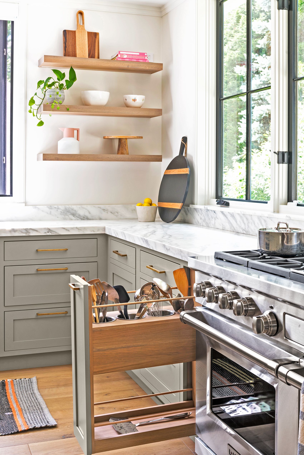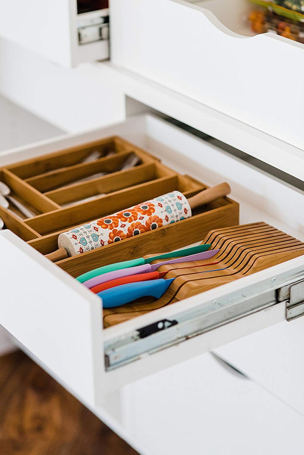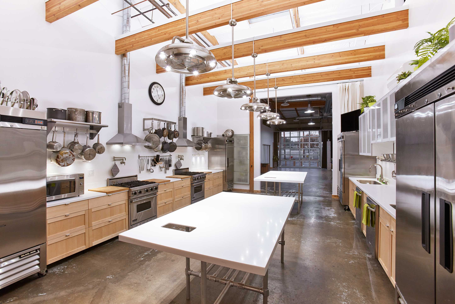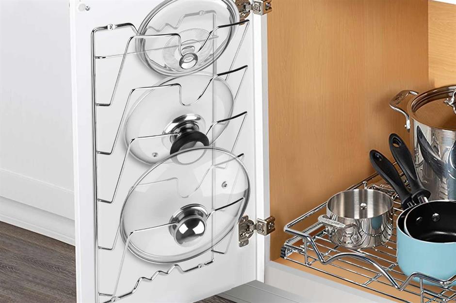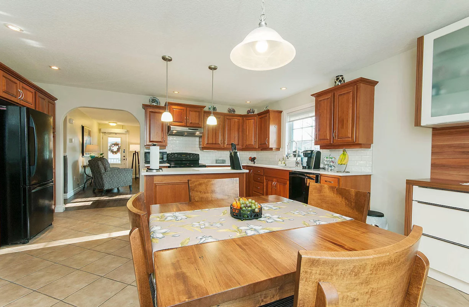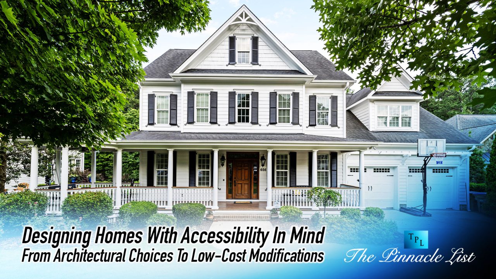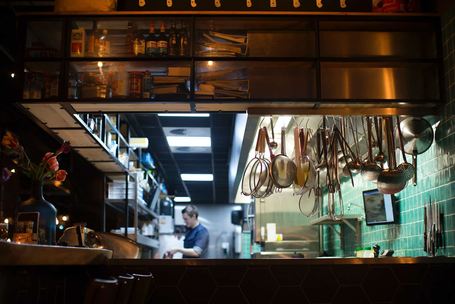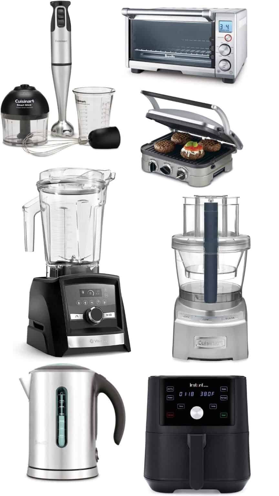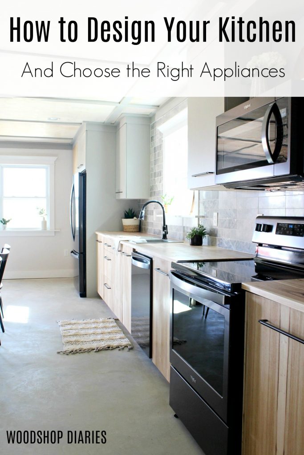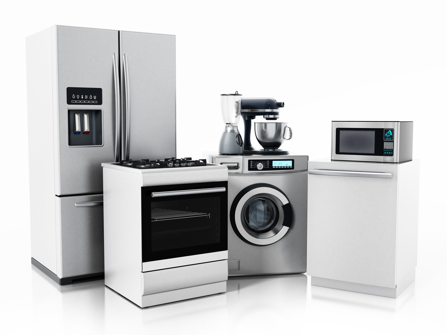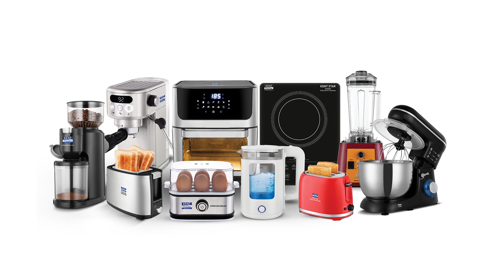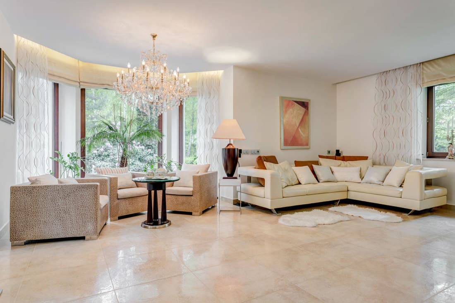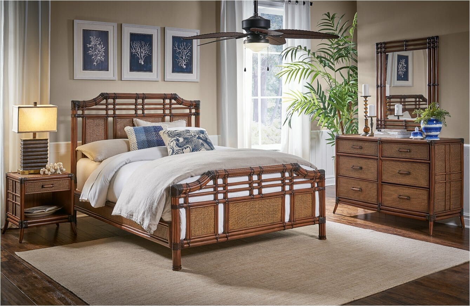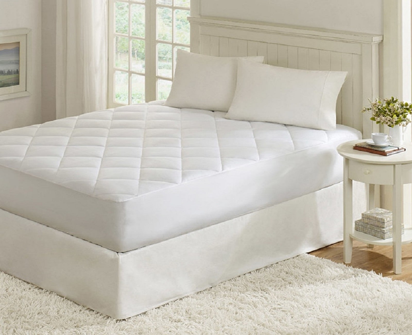Designing a prep kitchen requires careful planning and consideration of various factors. One of the most important aspects of prep kitchen design is the layout. The layout of a prep kitchen should be functional, efficient, and tailored to your specific needs. Start by assessing the available space and considering the workflow of your prep kitchen. The three main kitchen layouts are U-shaped, L-shaped, and galley. Each layout has its own advantages and can be customized to suit your needs. Determine which layout will work best for your prep kitchen and then start planning the placement of appliances, storage, and work areas.1. Kitchen Layout Design: How to Design a Prep Kitchen
If you're struggling with ideas for your prep kitchen design, there are plenty of sources for inspiration. You can look through home design magazines, browse online, or even visit kitchen showrooms for ideas. Take note of the elements that you like and think about how you can incorporate them into your own design. Some popular prep kitchen design ideas include open shelving for easy access to dishes and ingredients, a large island for additional work space and storage, and a farmhouse sink for a rustic touch. Don't be afraid to get creative and make your prep kitchen unique to your style and needs.2. Prep Kitchen Design Ideas and Inspiration
When designing a prep kitchen, there are certain elements that are essential for a functional and efficient space. These include a designated prep area with plenty of counter space, a sink for washing and prepping ingredients, and a refrigerator and freezer for storing perishable items. Other important elements to consider include a pantry for dry goods and storage, ample lighting for visibility, and easy-to-clean surfaces. These elements will ensure that your prep kitchen is well-equipped to handle all your cooking and preparing needs.3. Essential Elements for Designing a Prep Kitchen
Aside from the essential elements, there are some additional tips to keep in mind when designing a functional prep kitchen. One important tip is to have designated zones for different tasks. For example, have a separate area for prepping, cooking, and cleaning to avoid congestion and improve efficiency. Another tip is to choose durable and easy-to-clean materials for surfaces and fixtures. This will make maintenance and cleaning a breeze, saving you time and effort in the long run. Lastly, consider adding a garbage and recycling system to keep your prep kitchen organized and free of clutter.4. Tips for Designing a Functional Prep Kitchen
Even if you have limited space, it is still possible to design a functional and efficient prep kitchen. One way to maximize space is to choose multi-functional appliances, such as a combination microwave and convection oven or a cooktop with built-in storage. You can also utilize vertical space by adding shelves or cabinets that go all the way up to the ceiling. In small spaces, it is important to prioritize and only include the essential elements for your prep kitchen. This will help avoid overcrowding and make the space more functional and comfortable to work in.5. Designing a Prep Kitchen for Small Spaces
In any kitchen, ventilation is crucial for maintaining good air quality and removing cooking odors and smoke. This is especially important in a prep kitchen where there is a lot of food preparation and cooking happening. Adequate ventilation can also help prevent the buildup of moisture and grease, which can lead to mold and bacteria growth. When designing your prep kitchen, make sure to include a range hood or exhaust fan that is properly sized for the space. This will help keep the air clean and fresh while you work in the kitchen.6. The Importance of Proper Ventilation in a Prep Kitchen Design
If you are designing a prep kitchen for a commercial setting, there are additional factors to consider. First and foremost, the design should comply with health and safety regulations. This may include things like separate handwashing stations, designated areas for food storage and preparation, and proper ventilation systems. In addition, the layout and design of a commercial prep kitchen should also prioritize efficiency and productivity. This may mean incorporating larger work areas and multiple prep stations to accommodate for higher volumes of food and cooking.7. Designing a Prep Kitchen for Commercial Use
Storage is an important aspect of any kitchen, but it is especially crucial in a prep kitchen where you need easy access to ingredients and utensils while cooking. When designing your prep kitchen, think about how you can incorporate storage solutions to keep your space organized and clutter-free. This can include things like pull-out pantry shelves, vertical storage for cutting boards and baking sheets, and built-in spice racks. Utilizing every inch of space for storage will help keep your prep kitchen functional and efficient.8. Incorporating Storage Solutions in Your Prep Kitchen Design
For those with mobility challenges, it is important to design a prep kitchen with accessibility in mind. This may mean incorporating features like lower countertops, pull-out shelves, and touchless faucets for easier use. In addition, consider the placement of appliances and storage to ensure they are easily accessible for someone in a wheelchair or with limited mobility. With proper design and planning, a prep kitchen can be made accessible for everyone to use and enjoy.9. Designing a Prep Kitchen with Accessibility in Mind
When it comes to choosing appliances for your prep kitchen, it's important to consider both functionality and style. You want appliances that will make your food preparation and cooking tasks easier, but also ones that fit in with the overall design of your kitchen. Look for energy-efficient appliances that are the right size for your space and needs. Consider the type of cooking you do most often and choose appliances that will best suit those needs. Don't be afraid to mix and match different brands and styles to create a unique and functional prep kitchen.10. How to Choose the Right Appliances for Your Prep Kitchen Design
The Importance of Efficient Prep Kitchen Design in House Design

Optimizing Space and Functionality
 A well-designed prep kitchen is an essential element of a functional and efficient house design. Whether you are a professional chef or simply enjoy cooking at home, having a designated space for meal preparation can greatly enhance your overall cooking experience. In order to create an efficient prep kitchen, it is important to consider the layout and organization of the space.
Efficient use of space and functionality
should be the main focus of your design, as this will allow for smooth and seamless meal preparation.
A well-designed prep kitchen is an essential element of a functional and efficient house design. Whether you are a professional chef or simply enjoy cooking at home, having a designated space for meal preparation can greatly enhance your overall cooking experience. In order to create an efficient prep kitchen, it is important to consider the layout and organization of the space.
Efficient use of space and functionality
should be the main focus of your design, as this will allow for smooth and seamless meal preparation.
Streamlining Workflow
 One of the key benefits of a prep kitchen is the ability to streamline your cooking workflow. When designing your prep kitchen, consider the
triangle layout
, which involves placing the sink, stove, and refrigerator in a triangular formation. This layout allows for easy movement between these three essential areas, minimizing the distance and time spent moving around the kitchen. Additionally, having ample counter space and storage near each of these areas will further enhance the efficiency of your prep kitchen.
One of the key benefits of a prep kitchen is the ability to streamline your cooking workflow. When designing your prep kitchen, consider the
triangle layout
, which involves placing the sink, stove, and refrigerator in a triangular formation. This layout allows for easy movement between these three essential areas, minimizing the distance and time spent moving around the kitchen. Additionally, having ample counter space and storage near each of these areas will further enhance the efficiency of your prep kitchen.
Designing for Durability
 In addition to functionality, it is important to consider the durability of your prep kitchen design. This space will likely see a lot of use and potential spills and messes, so it is important to choose materials that are easy to clean and maintain.
Stainless steel countertops
are a popular choice for prep kitchens as they are durable, easy to clean, and resistant to heat and stains. Additionally,
high-quality cabinetry
and
flooring
will ensure that your prep kitchen can withstand the wear and tear of daily use.
In addition to functionality, it is important to consider the durability of your prep kitchen design. This space will likely see a lot of use and potential spills and messes, so it is important to choose materials that are easy to clean and maintain.
Stainless steel countertops
are a popular choice for prep kitchens as they are durable, easy to clean, and resistant to heat and stains. Additionally,
high-quality cabinetry
and
flooring
will ensure that your prep kitchen can withstand the wear and tear of daily use.
Maximizing Storage Space
 An efficient prep kitchen design also involves maximizing storage space. Consider incorporating
pull-out shelves
and
deep drawers
to easily access and organize kitchen essentials. Utilizing vertical space with
overhead cabinets
and
shelving
can also help to keep your prep kitchen clutter-free and organized. Don't forget to also consider incorporating a
pantry
or
storage closet
for storing non-perishable items and larger kitchen appliances.
Creating an efficient prep kitchen is essential for any functional and well-designed house. By focusing on
space optimization, workflow streamlining, durability, and storage maximization
, you can design a prep kitchen that will enhance your cooking experience and add value to your home. Consider these factors when designing your prep kitchen and you will be on your way to a beautiful and functional space that is the heart of your home.
An efficient prep kitchen design also involves maximizing storage space. Consider incorporating
pull-out shelves
and
deep drawers
to easily access and organize kitchen essentials. Utilizing vertical space with
overhead cabinets
and
shelving
can also help to keep your prep kitchen clutter-free and organized. Don't forget to also consider incorporating a
pantry
or
storage closet
for storing non-perishable items and larger kitchen appliances.
Creating an efficient prep kitchen is essential for any functional and well-designed house. By focusing on
space optimization, workflow streamlining, durability, and storage maximization
, you can design a prep kitchen that will enhance your cooking experience and add value to your home. Consider these factors when designing your prep kitchen and you will be on your way to a beautiful and functional space that is the heart of your home.



/One-Wall-Kitchen-Layout-126159482-58a47cae3df78c4758772bbc.jpg)


:max_bytes(150000):strip_icc()/181218_YaleAve_0175-29c27a777dbc4c9abe03bd8fb14cc114.jpg)






