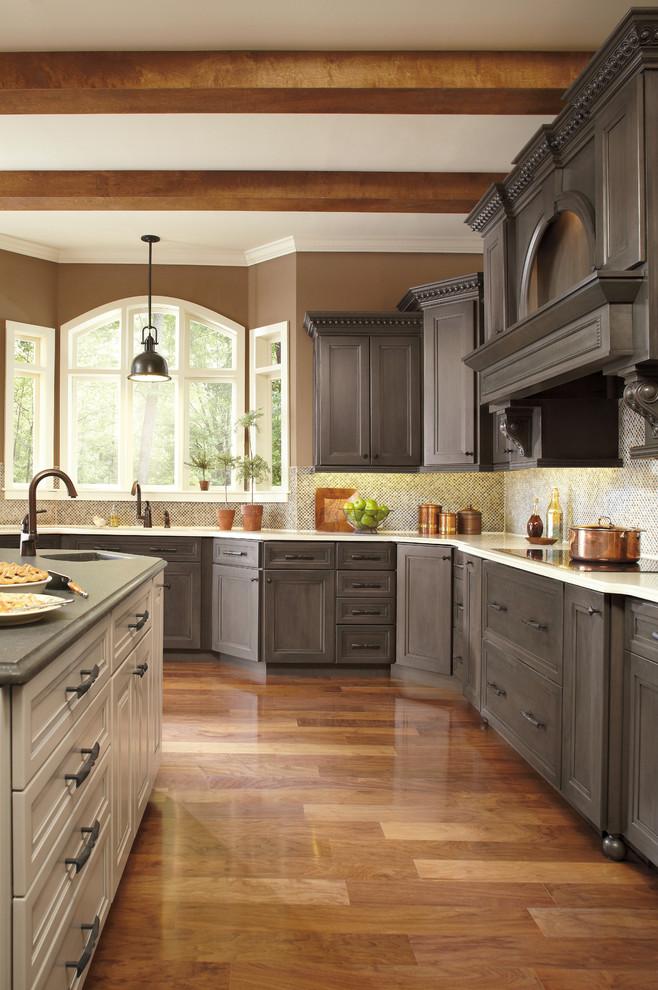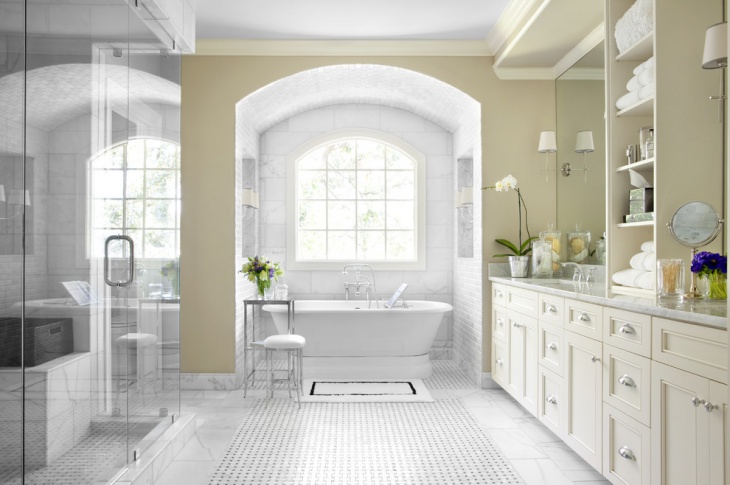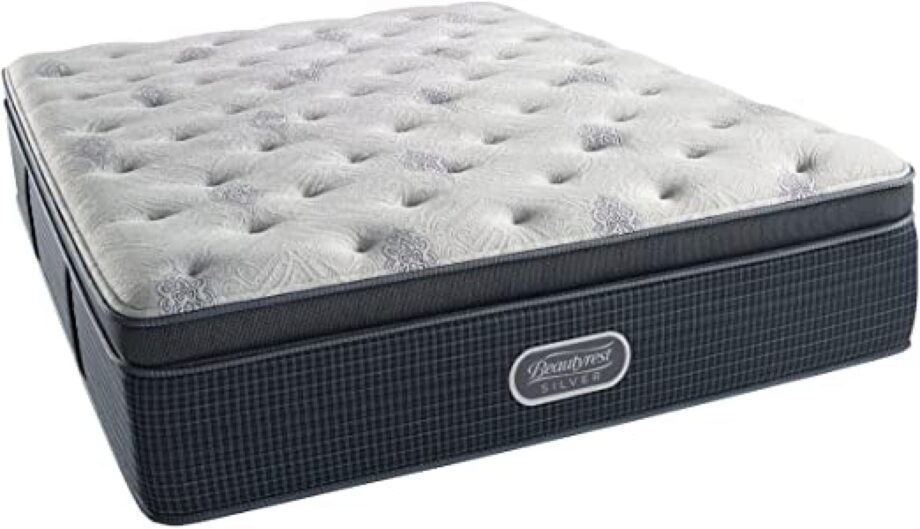Designing a new kitchen layout can be an exciting and overwhelming task. With so many options and possibilities, it's important to have a clear plan and vision before diving in. Here are some helpful tips and ideas to guide you in creating the perfect kitchen layout for your home. If you're starting from scratch, consider the overall flow of your kitchen. You want to make sure that the layout allows for easy movement and accessibility to all areas. The work triangle is a popular design concept that focuses on the three main areas of the kitchen: the sink, stove, and refrigerator. These should be placed in a triangle formation to maximize efficiency. Another important aspect to consider is storage. Think about your cooking and dining needs and plan accordingly. Do you need extra cabinets or an island with storage space? Consider utilizing vertical space with shelving or racks for pots and pans. Don't forget about a designated area for trash and recycling as well.1. Kitchen Layout Design Tips and Ideas
When it comes to designing a kitchen layout, it's important to consider both form and function. You want a space that not only looks great, but also works well for your everyday needs. Start by assessing your current kitchen and identifying any pain points or areas that could use improvement. Next, gather inspiration from various sources such as home design magazines, websites, and social media platforms. This will help you determine your preferred style and aesthetic. From there, create a rough sketch or use a kitchen layout planner tool to visualize your ideas and make adjustments. Remember to prioritize your needs over wants. While it's tempting to want all the latest gadgets and appliances, make sure they fit within the overall design and budget of your kitchen.2. How to Design a Kitchen Layout
Designing a new kitchen layout can be overwhelming, but breaking it down into manageable steps can make the process less daunting. Here are some key steps to follow: Step 1: Measure and assess your space. Take accurate measurements of your kitchen and make note of any structural elements such as windows, doors, and outlets. Step 2: Determine your needs and wants. Consider your cooking and dining habits and what features are important to you. This will help guide your design decisions. Step 3: Choose your layout. Consider the various kitchen layouts such as L-shaped, U-shaped, galley, or open concept, and choose the one that best suits your space and needs. Step 4: Plan your work triangle. Ensure that the sink, stove, and refrigerator are in close proximity and create a clear path between them. Step 5: Add storage solutions. Determine what type of storage solutions you need and where they will be placed in your layout. Step 6: Choose your finishes and materials. From cabinets and countertops to flooring and backsplash, select materials and finishes that complement your overall design. Step 7: Visualize and make adjustments. Use a kitchen layout planner tool or create a rough sketch to visualize your design and make any necessary adjustments.3. Steps for Designing a New Kitchen Layout
With the advancement of technology, there are now various tools and software available to help you with designing your new kitchen layout. A kitchen layout planner tool allows you to input your measurements and preferred layout, and then add in various elements such as cabinets, appliances, and countertops to see how they fit and flow within your space. This tool also allows you to experiment with different layouts and make adjustments without having to physically move things around. It can save you time, money, and potential mistakes in the long run.4. Kitchen Layout Planner Tool
Designing a new kitchen layout for a small space requires careful planning and creativity. The key is to maximize every inch of space while still maintaining functionality and style. Here are some popular kitchen layouts for small spaces: One-Wall Layout: This layout is ideal for studio apartments or compact homes. It features all the necessary elements in a single wall, allowing for easy movement and a streamlined look. Galley Layout: This layout utilizes two parallel walls to create a narrow kitchen space. It's efficient and maximizes storage and counter space. L-Shaped Layout: This layout is great for open concept living and utilizes two walls to create an L-shaped kitchen with an island or dining area in the center. U-Shaped Layout: This layout is similar to the L-shaped, but with an extra wall creating a U-shape. It's great for larger small spaces and allows for ample storage and counter space.5. Best Kitchen Layouts for Small Spaces
A functional kitchen layout is one that not only looks great, but also works for your everyday needs. Here are some key elements to consider when designing a functional layout: Clear Pathways: Make sure there is enough space for easy movement between the three main areas of the kitchen: the sink, stove, and refrigerator. Efficient Work Triangle: The work triangle should be compact and allow for easy access between the three main areas. Ample Storage: Utilize every inch of space for storage, including vertical space and hidden storage solutions. Proper Lighting: Good lighting is essential in a kitchen for both functionality and ambiance. Incorporate a mix of ambient, task, and accent lighting for the best results. Easy to Clean Surfaces: Choose materials and finishes that are easy to clean and maintain, especially in high-traffic areas.6. Designing a Functional Kitchen Layout
When designing a new kitchen layout, it's important to avoid certain mistakes that can have a major impact on the functionality and flow of your space. Here are some common kitchen layout mistakes to avoid: Not Considering the Work Triangle: The work triangle should be the main focus when designing a kitchen layout. Not paying attention to this can result in an inefficient and frustrating space. Insufficient Counter Space: Make sure to have enough counter space for food prep, cooking, and serving. A cluttered and crowded counter not only looks messy but also makes it difficult to work in the kitchen. Not Enough Storage: Lack of storage space can lead to a cluttered and disorganized kitchen. Make sure to incorporate various storage solutions to keep your kitchen functional and tidy. Ignoring Traffic Flow: It's important to have enough space for easy movement and to avoid any potential collisions in the kitchen. Plan for clear pathways and consider the placement of appliances and cabinets carefully.7. Kitchen Layout Mistakes to Avoid
A modern kitchen layout is known for its sleek and minimalist design, utilizing clean lines and a neutral color palette. Here are some key elements to consider when designing a modern kitchen layout: Open Concept: Modern layouts often incorporate an open concept design, creating a seamless flow between the kitchen and living spaces. Integrated Appliances: To maintain a streamlined look, modern kitchens often feature appliances that are built-in or hidden behind cabinet doors. Contrasting Materials: Incorporate a mix of materials such as wood, glass, and metal to create texture and add interest to the space. Ample Lighting: Modern kitchens often have large windows and ample natural light, along with strategically placed artificial lighting for a bright and airy feel.8. Designing a Modern Kitchen Layout
Contemporary kitchens are known for their clean lines, bold colors, and mix of materials. Here are some ideas for creating a contemporary kitchen layout: Two-Toned Cabinets: Consider incorporating two different colors or finishes for your cabinets, such as a mix of wood and painted finishes. Statement Lighting: Add a pop of color or interesting shapes with statement lighting fixtures above the kitchen island or dining area. Metallic Accents: Incorporate touches of metal, such as brass or stainless steel, for a modern and chic look. Open Shelving: Consider replacing some upper cabinets with open shelving to create a more open and airy feel in the kitchen.9. Kitchen Layout Ideas for a Contemporary Look
A traditional kitchen layout is characterized by its classic and timeless design, often featuring warm colors, intricate details, and natural materials. Here are some key elements to consider when designing a traditional kitchen layout: Warm Color Palette: Traditional kitchens often feature warm and inviting colors such as creams, browns, and reds. Ornate Details: Incorporate details such as crown molding, decorative corbels, and intricate cabinet hardware for a traditional look. Natural Materials: Choose materials such as wood, stone, and granite for a more traditional and rustic feel. Decorative Lighting: Add elegance and charm with decorative lighting fixtures such as chandeliers or pendants. In conclusion, designing a new kitchen layout requires careful planning and consideration of various factors such as space, functionality, and style. By following these tips and ideas, you can create a kitchen that not only looks beautiful but also works for your everyday needs. Remember to use a kitchen layout planner tool and visualize your design before making any final decisions. With the right layout, your kitchen can become the heart of your home and a space you'll love spending time in.10. Designing a Traditional Kitchen Layout
Maximizing Space: The Importance of Efficient Kitchen Layouts

Creating a functional and aesthetically pleasing kitchen layout is an essential aspect of house design. A well-designed kitchen not only makes cooking and meal preparation easier, but it can also add value to your home. With the right kitchen layout , you can maximize the available space and create a comfortable and efficient cooking environment.

One of the first things to consider when designing a new kitchen layout is the work triangle. This refers to the three main areas of the kitchen: the sink, the refrigerator, and the stove. These three areas should be positioned in a way that allows for easy movement between them, creating a smooth workflow for meal preparation.
Another key element of a well-designed kitchen layout is storage. A cluttered and disorganized kitchen can make cooking a frustrating experience. Therefore, it is crucial to plan for ample storage space when designing your kitchen. This can include cabinets, drawers, and shelves that are strategically placed for easy access.
Lighting is also an essential aspect of kitchen layout design. A well-lit kitchen not only makes it easier to prepare meals, but it can also create a warm and inviting atmosphere. Natural light is always the best option, but incorporating different types of lighting such as overhead lights, task lights, and under-cabinet lighting can make a significant difference in the functionality and ambiance of your kitchen.
When it comes to choosing the right kitchen layout , it is crucial to consider your personal needs and preferences. For example, if you love to entertain, a kitchen island can be a great addition for additional prep space and seating. If you have a large family, a U-shaped or L-shaped kitchen layout may be more suitable for your needs.
In conclusion, designing a new kitchen layout is a crucial aspect of house design. By focusing on maximizing space, incorporating efficient work zones, and creating a balance of storage and lighting , you can create a kitchen that is both functional and visually appealing. Remember to consider your personal needs and style when choosing the right kitchen layout for your home.

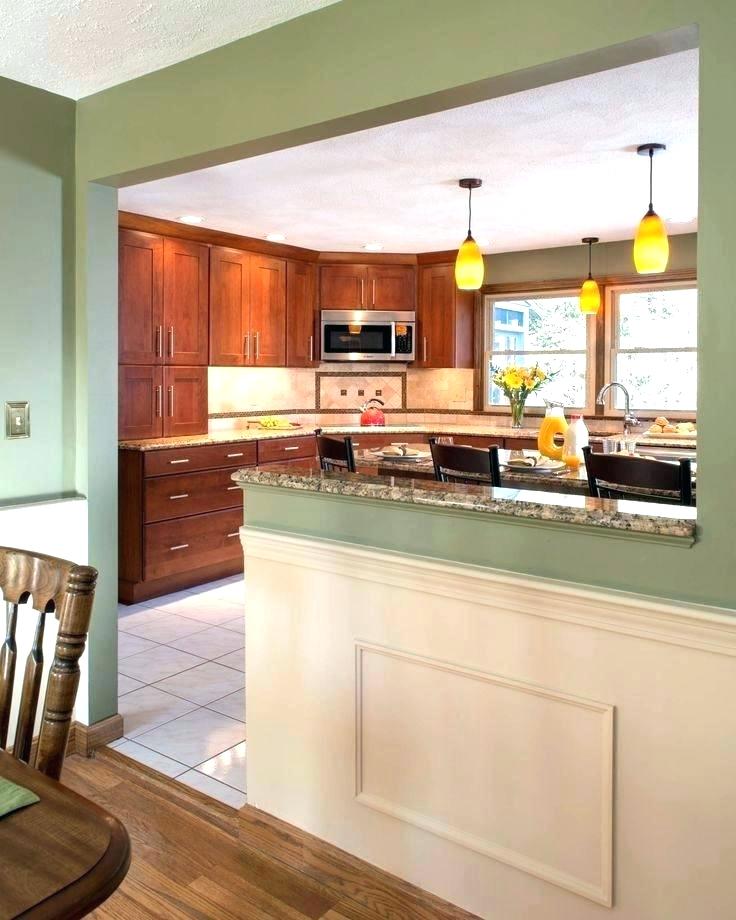
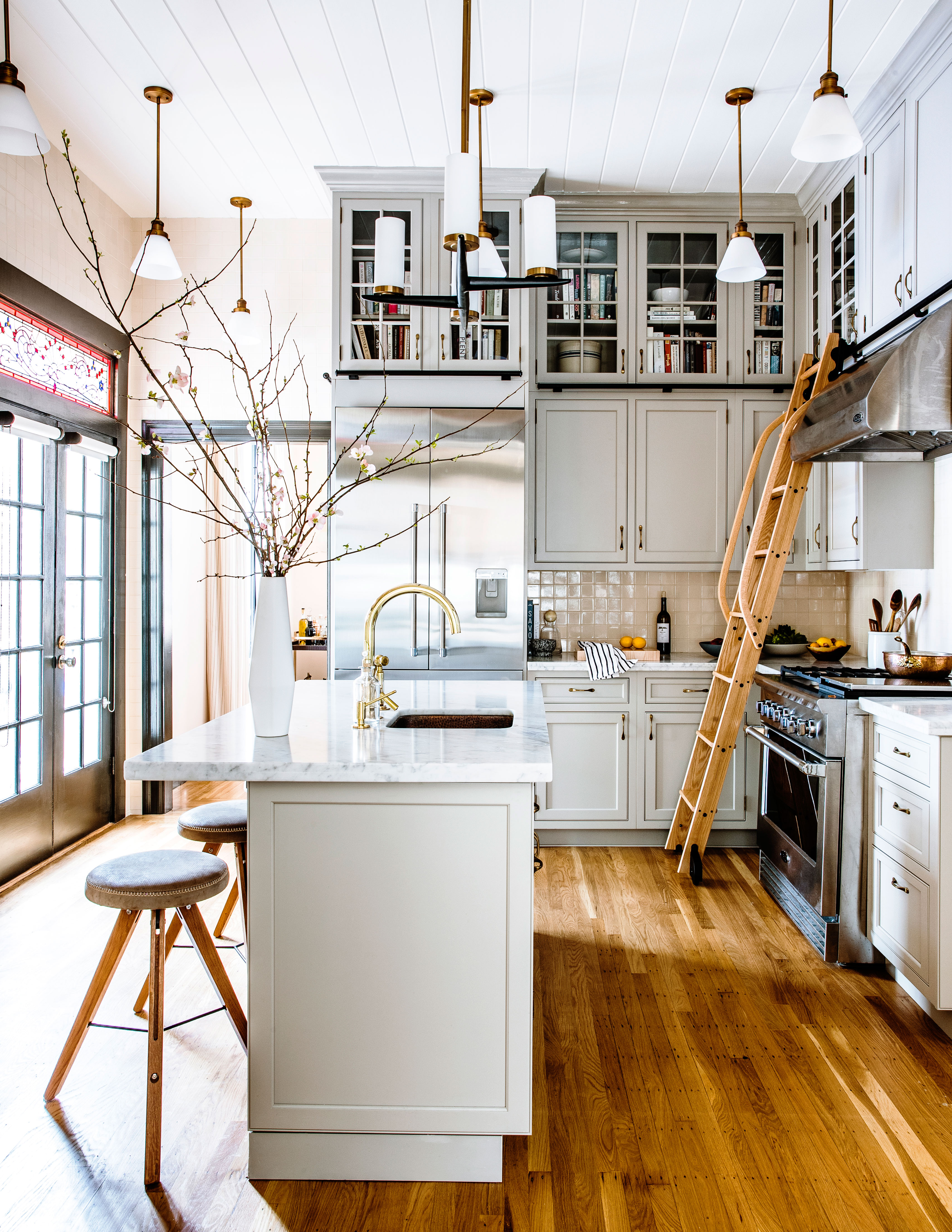


/One-Wall-Kitchen-Layout-126159482-58a47cae3df78c4758772bbc.jpg)






























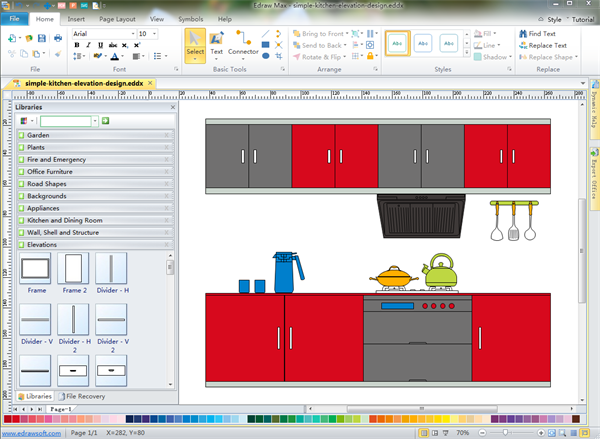
























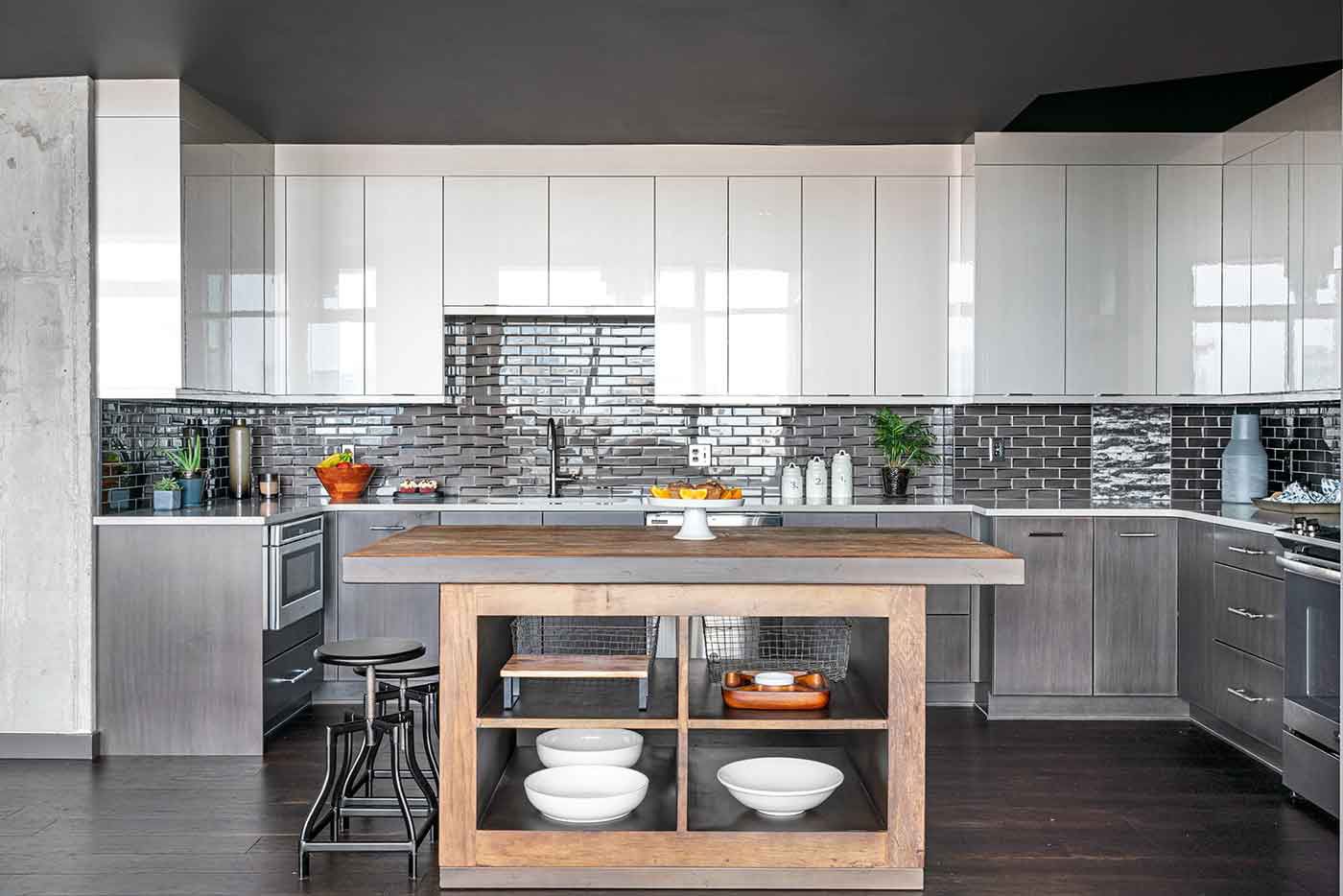
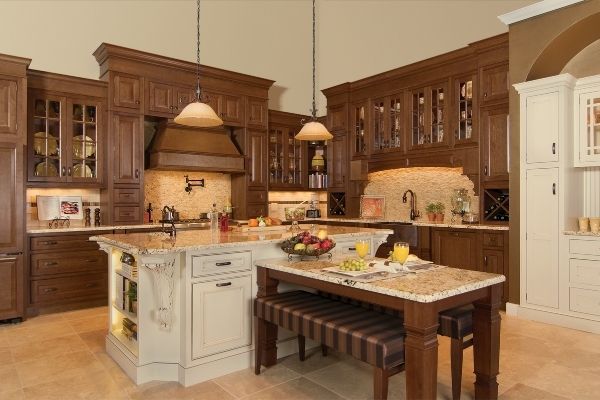


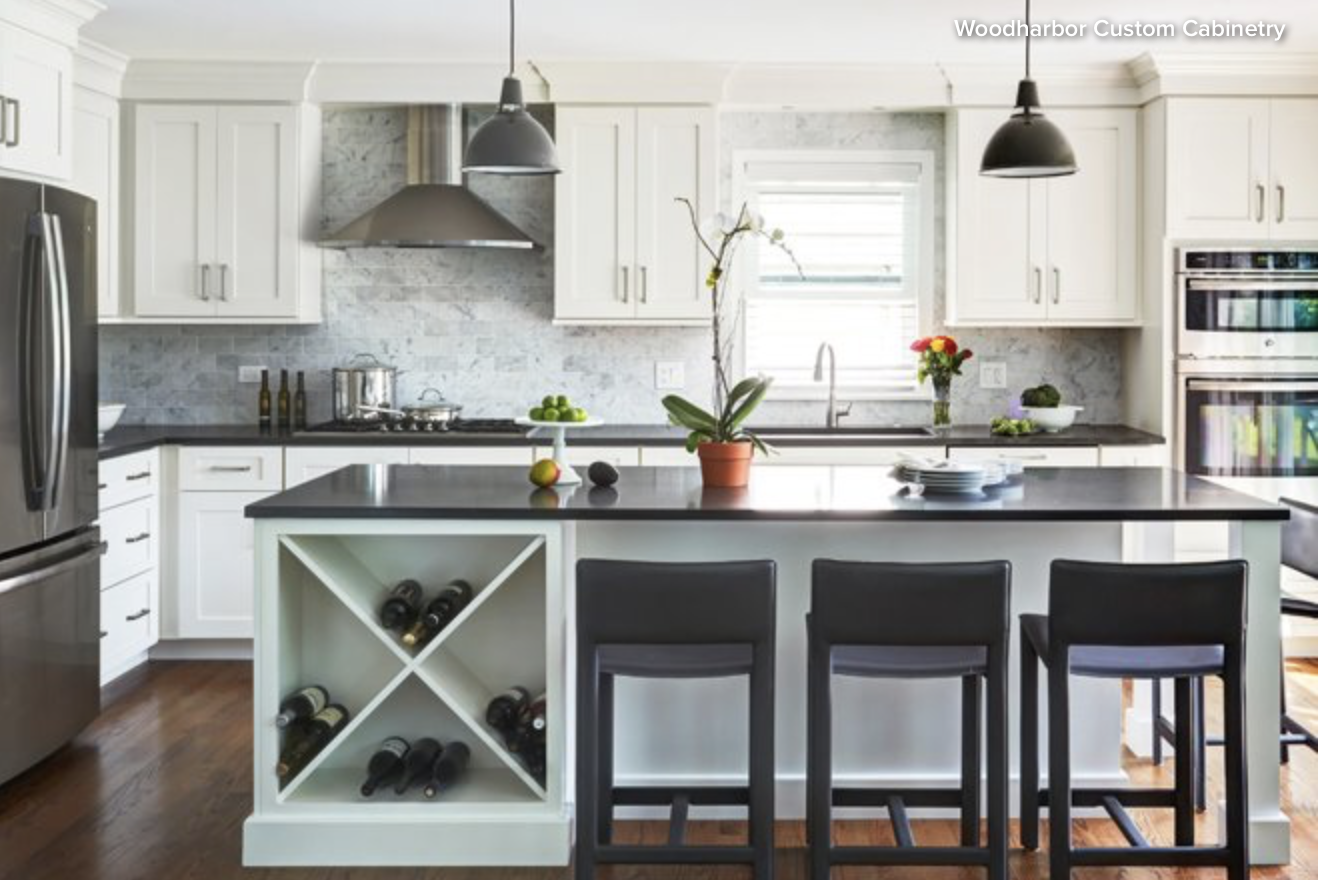

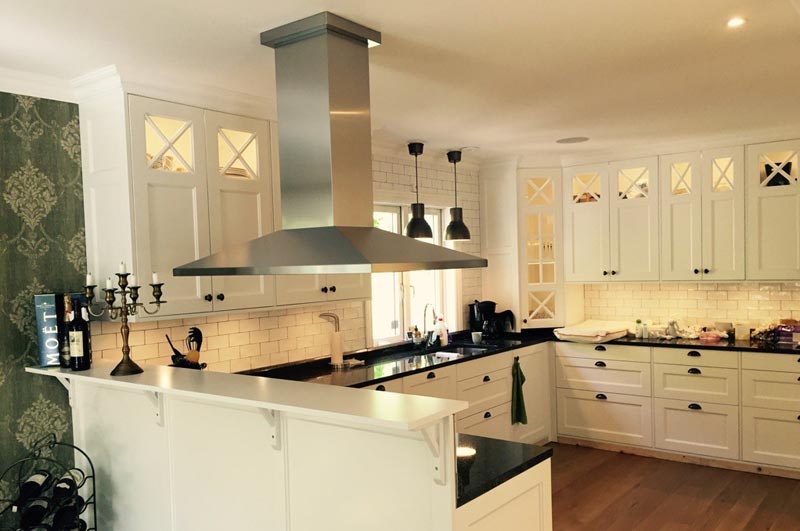








:max_bytes(150000):strip_icc()/181218_YaleAve_0175-29c27a777dbc4c9abe03bd8fb14cc114.jpg)

/172788935-56a49f413df78cf772834e90.jpg)


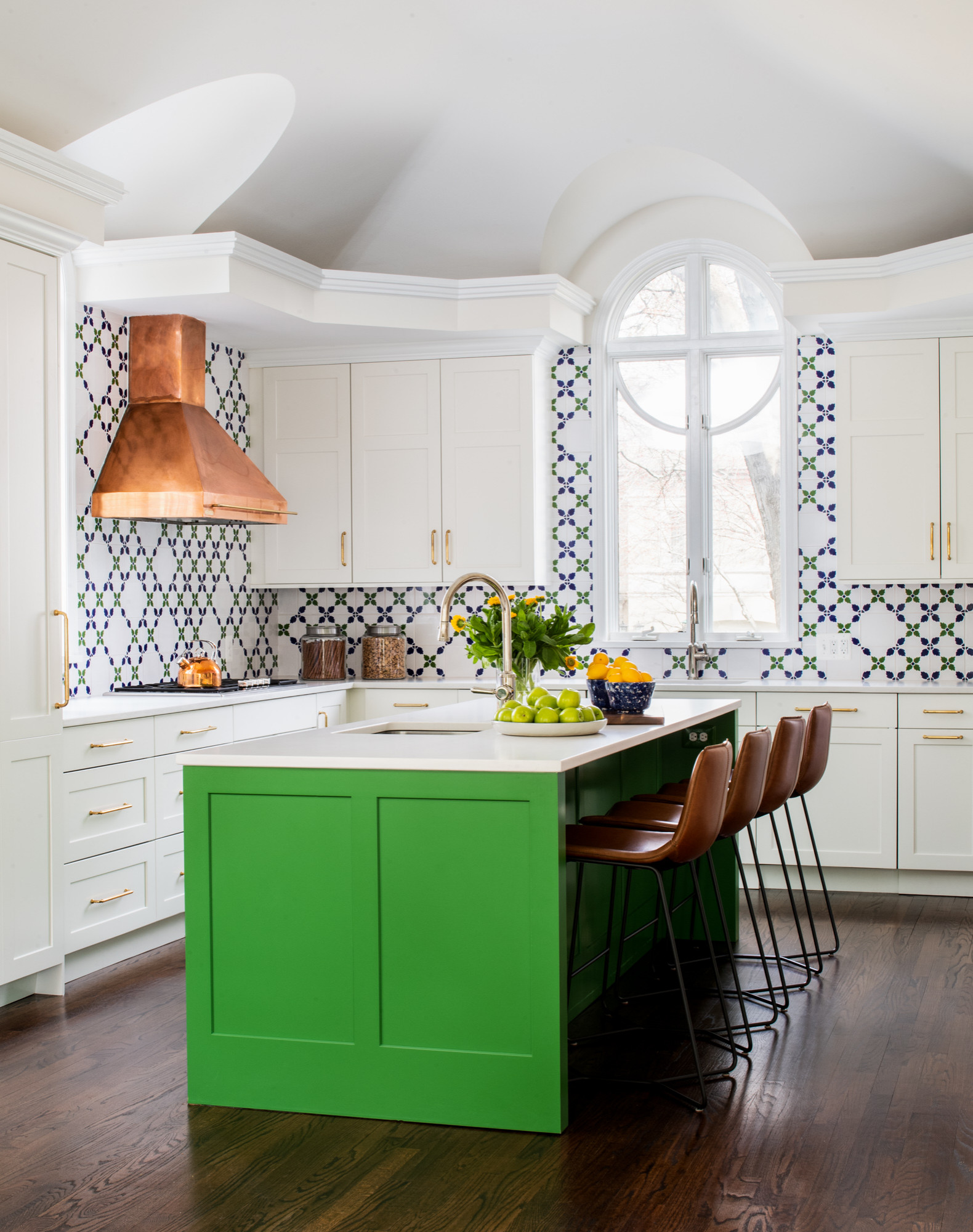



:max_bytes(150000):strip_icc()/exciting-small-kitchen-ideas-1821197-hero-d00f516e2fbb4dcabb076ee9685e877a.jpg)




