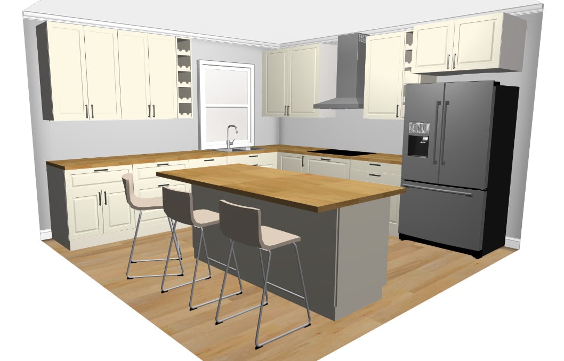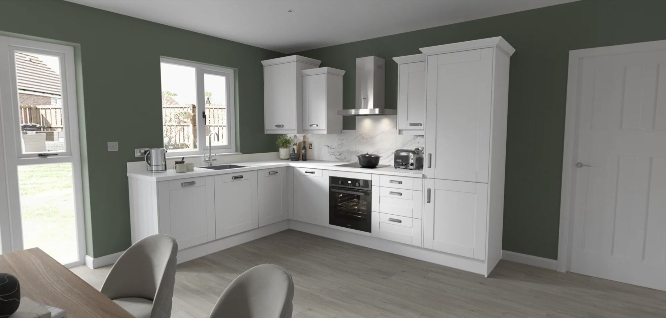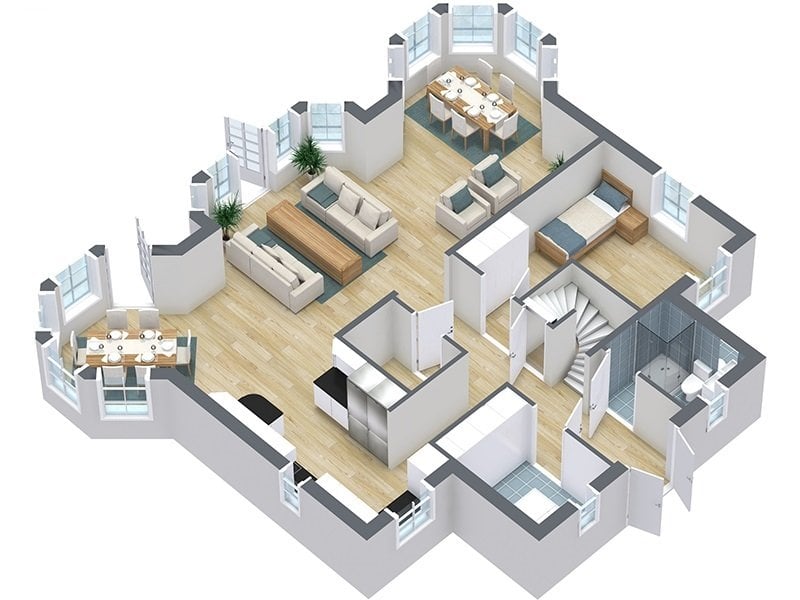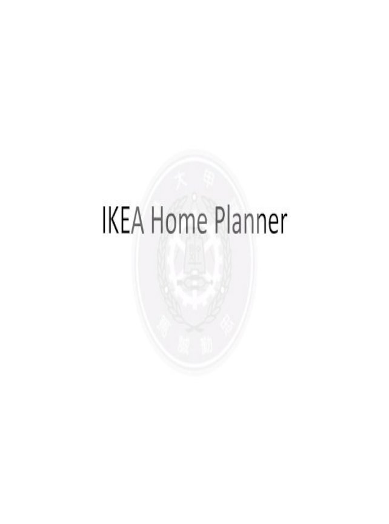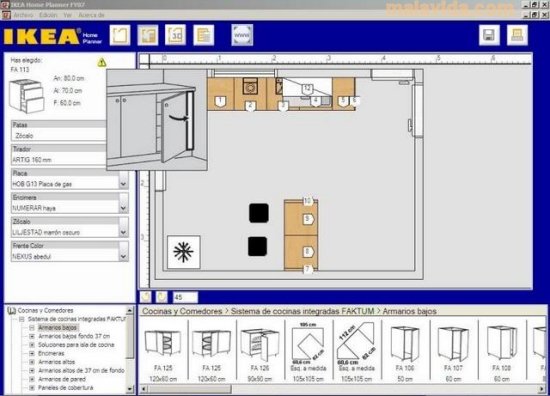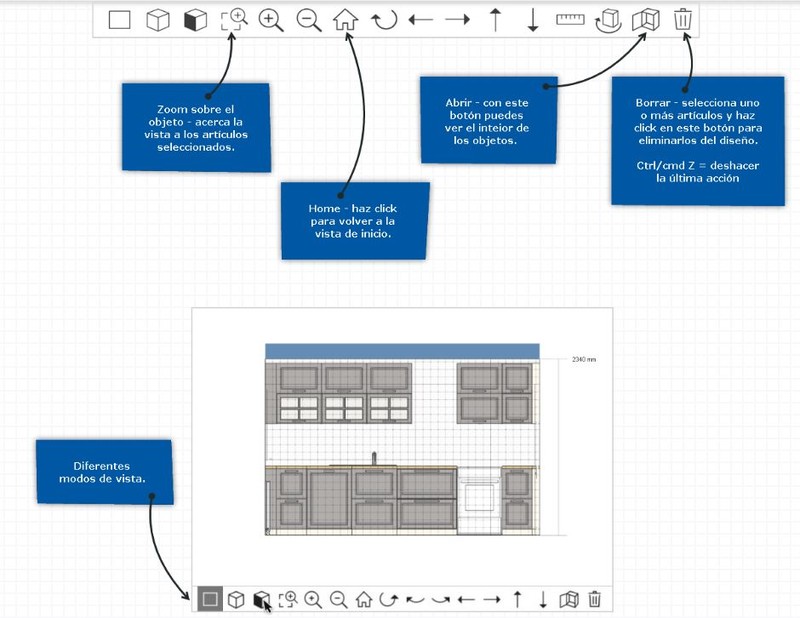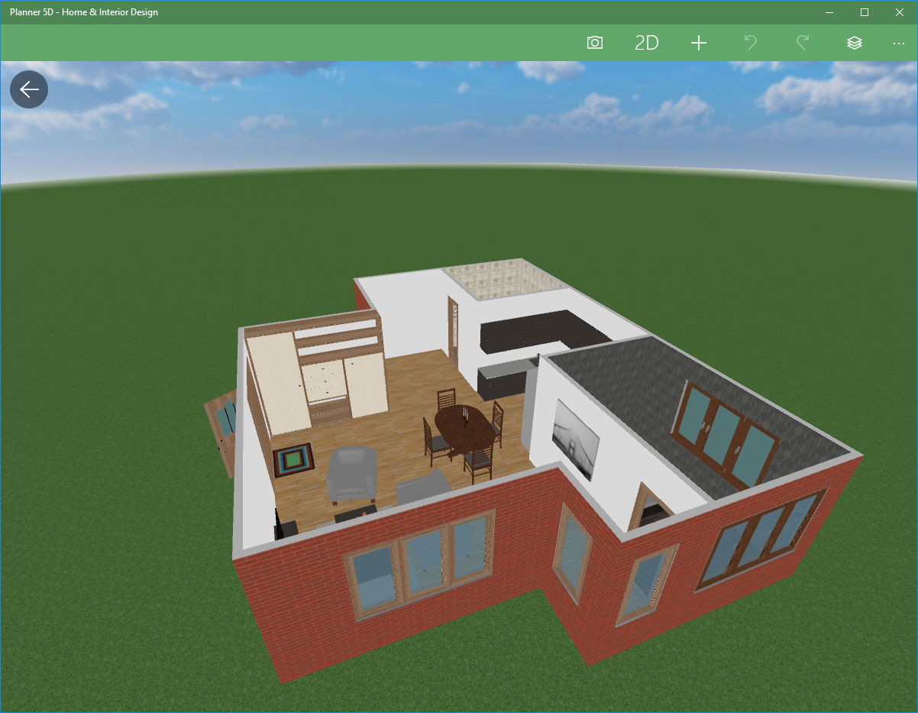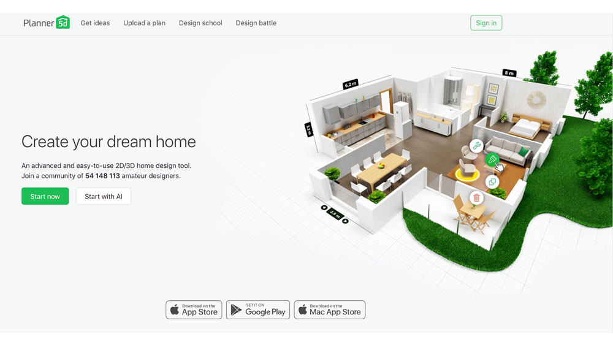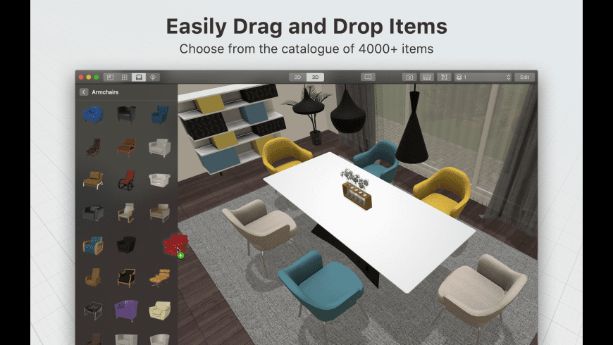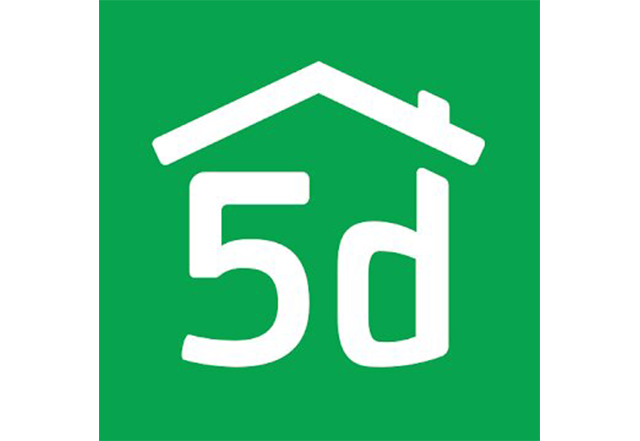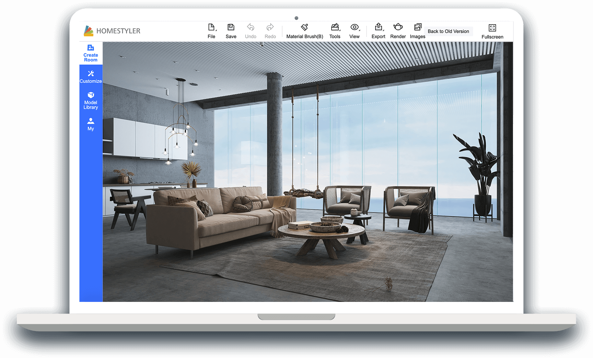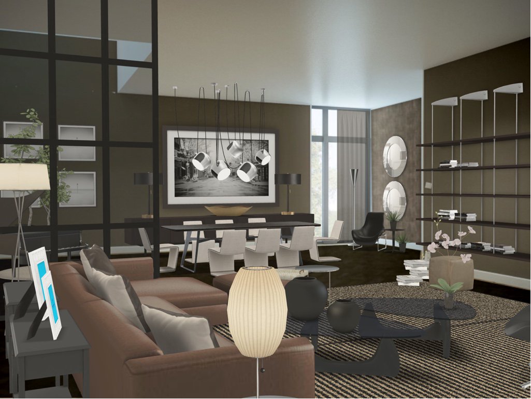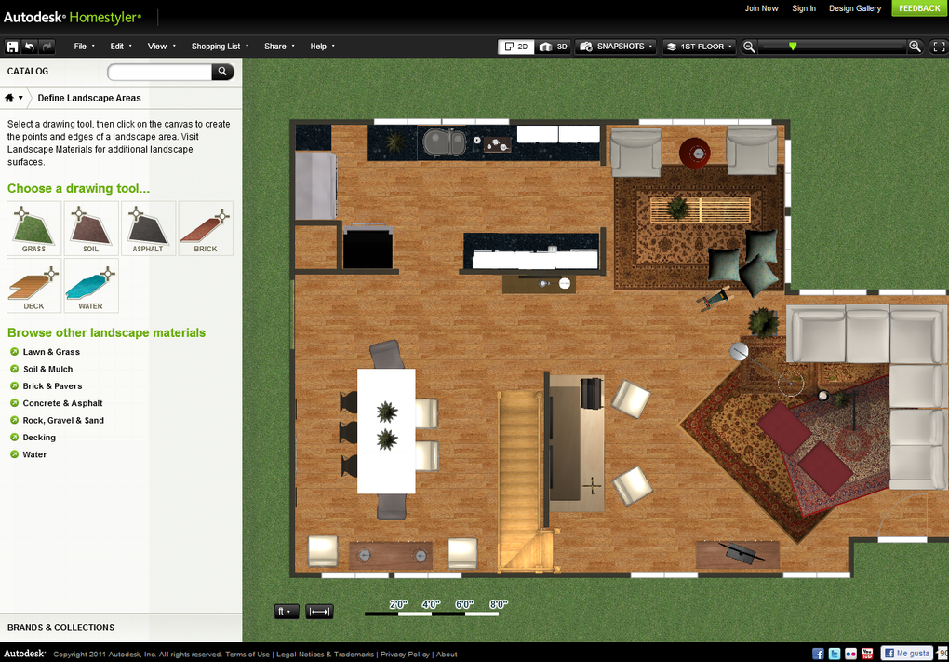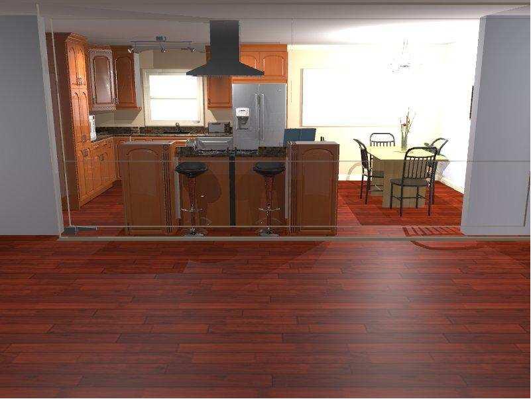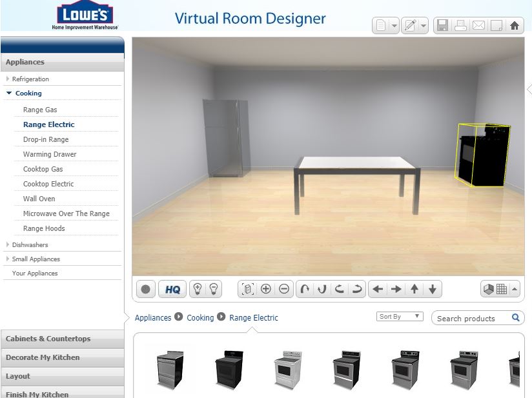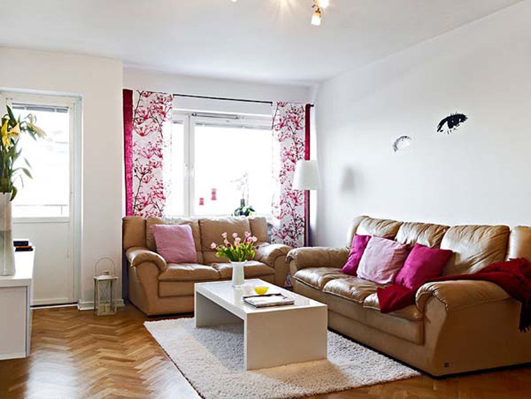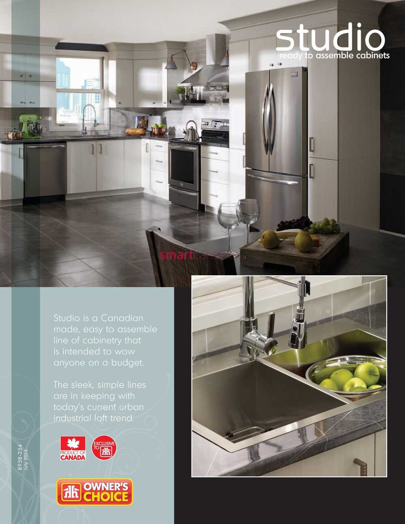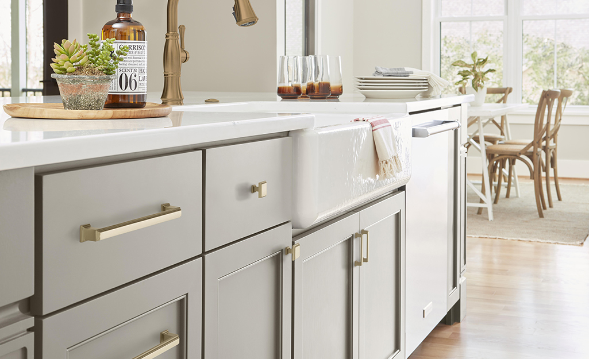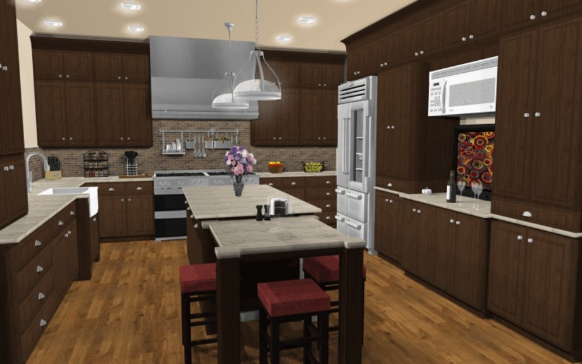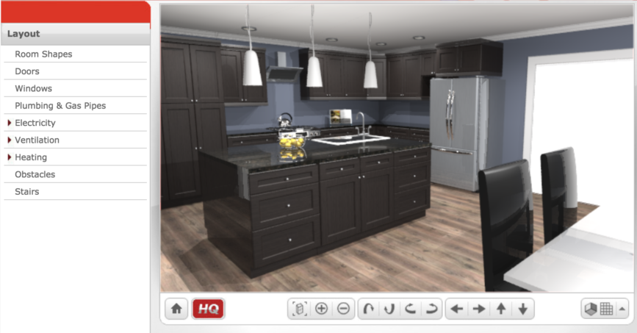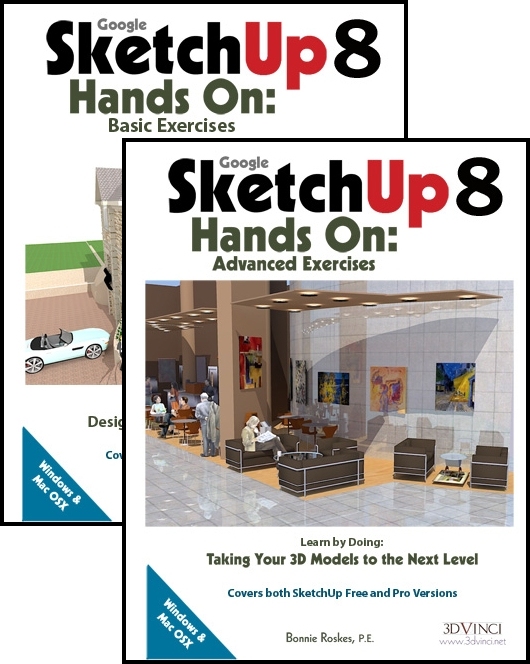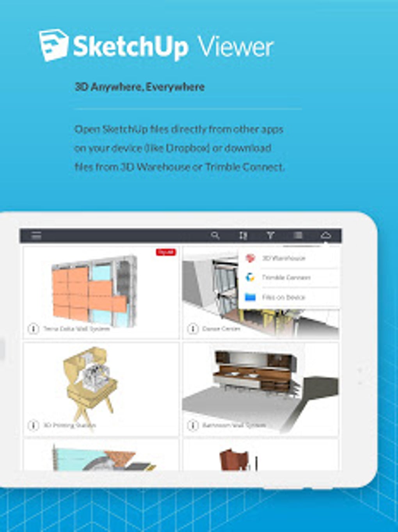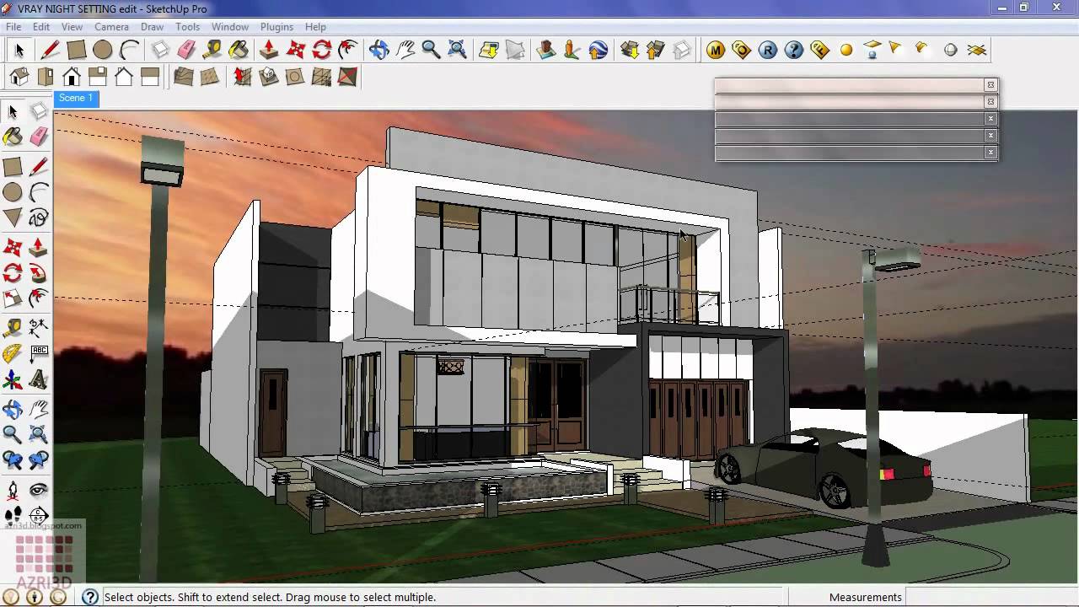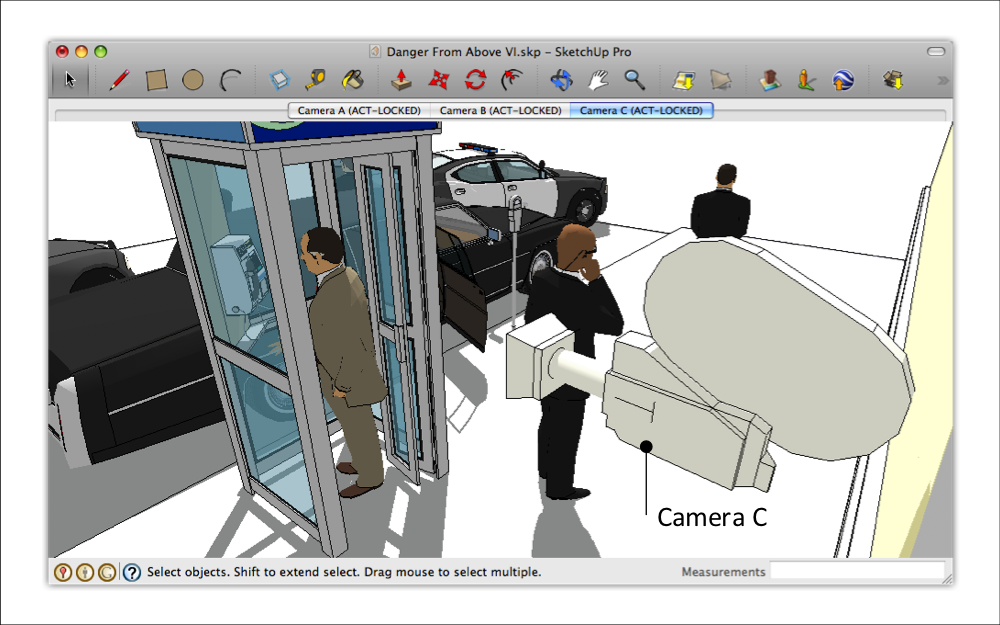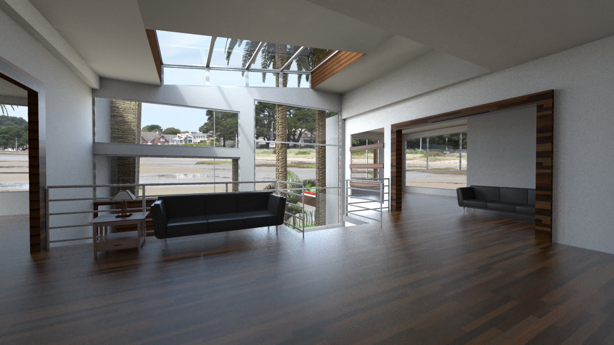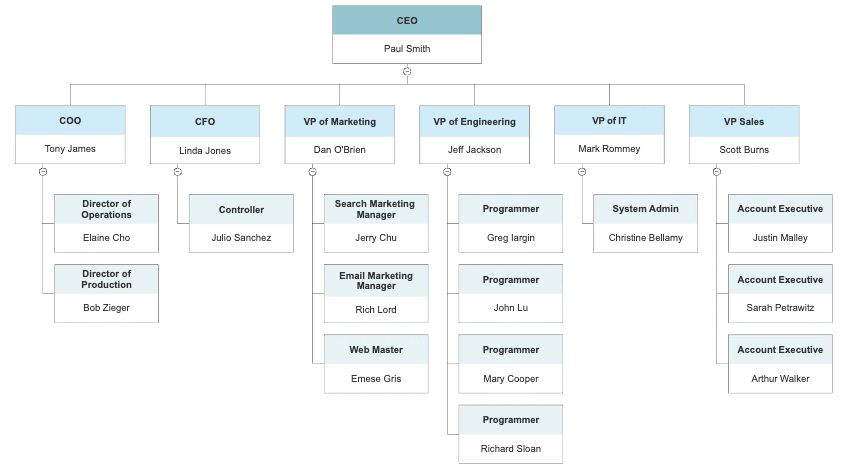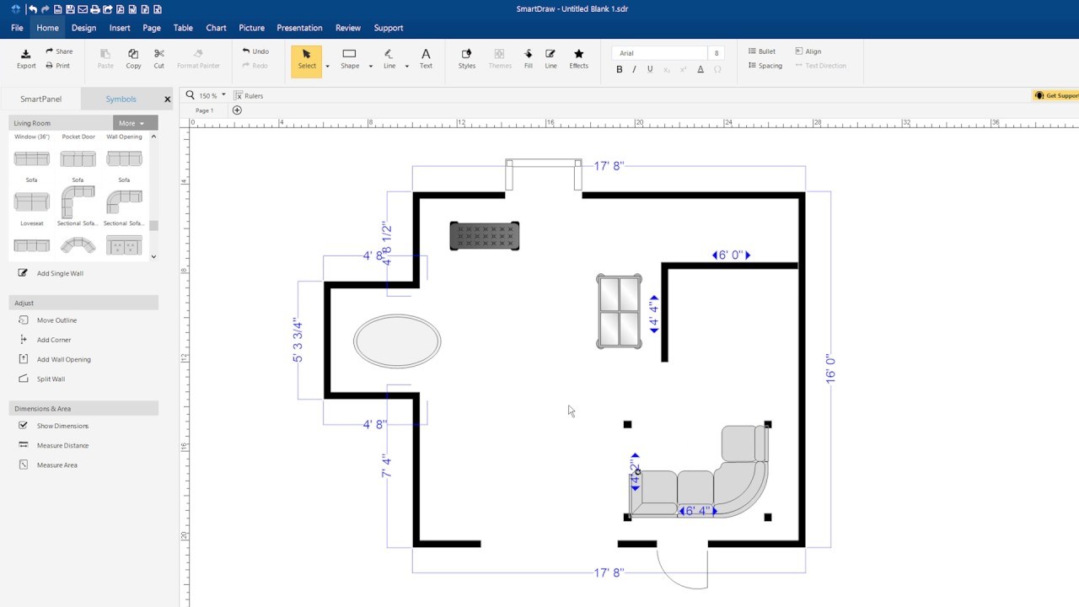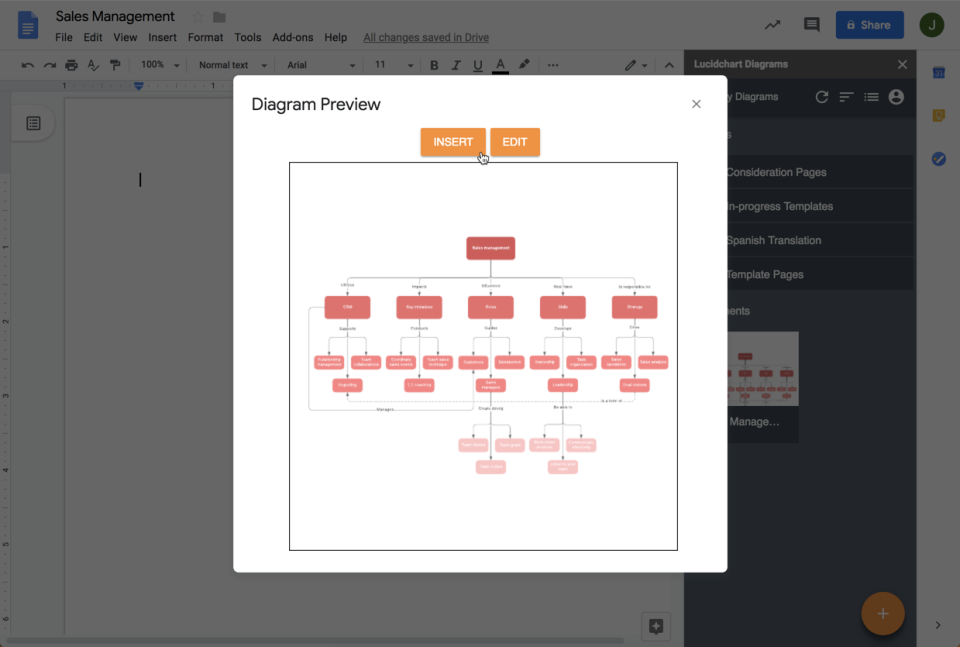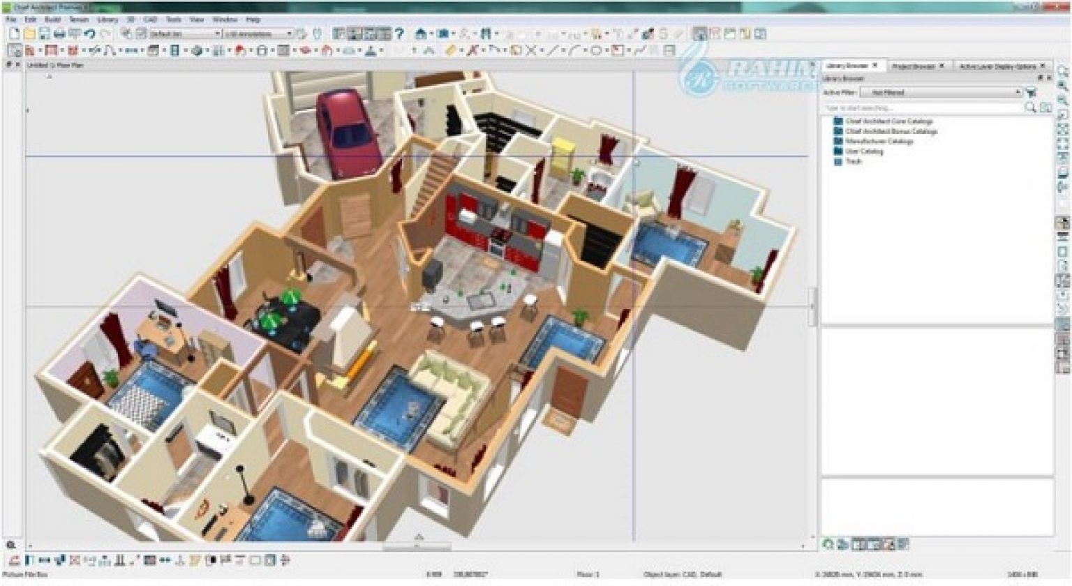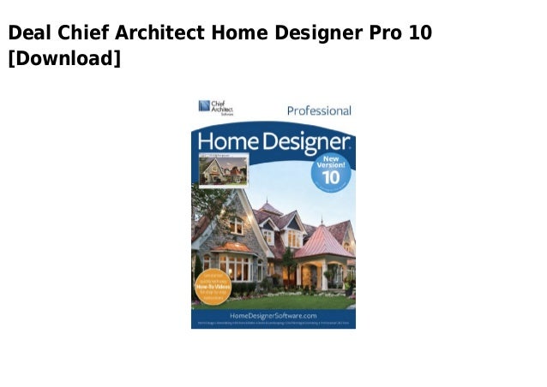1. Kitchen Planner Online
One of the best ways to design your own kitchen layout for free is by using a kitchen planner online. This type of tool allows you to create a 3D model of your kitchen and experiment with different layouts and designs. You can easily move appliances and cabinets around to see what works best for your space. Some of the most popular kitchen planner online tools include RoomSketcher, Planner 5D, and Homestyler. These platforms are user-friendly and offer a wide range of design options to help you create your dream kitchen.
2. RoomSketcher
RoomSketcher is a powerful online tool that allows you to design your kitchen layout in 3D. It offers a variety of pre-designed kitchen templates to help you get started, or you can start from scratch and create your own unique design. With RoomSketcher, you can easily drag and drop appliances, cabinets, and furniture to see how they fit in your kitchen. You can also change the color and material of each item to get a better idea of what your finished kitchen will look like.
3. IKEA Home Planner
If you're a fan of IKEA furniture and kitchen cabinets, then you'll love the IKEA Home Planner. This free online tool allows you to design your kitchen using IKEA products. You can choose from a variety of cabinet styles, colors, and sizes to create your ideal kitchen layout. The IKEA Home Planner also has a feature that allows you to see how much your kitchen will cost based on the products you have selected. This can help you stay within your budget while still getting the kitchen of your dreams.
4. Planner 5D
Planner 5D is a popular online design tool that allows you to create 2D and 3D models of your kitchen. It offers a wide range of features, including the ability to add custom textures, lighting, and furniture. You can also upload your own floor plan and start designing your kitchen on top of it. Planner 5D is free to use, but you can upgrade to a paid version for more advanced features and a larger selection of furniture and decor items.
5. Homestyler
Homestyler is a free online design tool that allows you to create 2D and 3D models of your kitchen. It offers a user-friendly interface and a wide range of kitchen templates to help you get started. You can easily customize the layout, add appliances and furniture, and even change the flooring and wall colors. One of the unique features of Homestyler is the ability to see your design in augmented reality, making it easier to visualize your finished kitchen in your actual space.
6. Lowe's Virtual Room Designer
Lowe's is a well-known home improvement store, and they offer a free virtual room designer tool on their website. This tool allows you to design your kitchen using Lowe's products, including cabinets, countertops, and appliances. You can choose from a variety of styles and colors to create your desired kitchen layout. The Lowe's Virtual Room Designer also has a feature that allows you to save and print your design, making it easier to bring to a Lowe's store for purchasing.
7. Home Hardware Kitchen Design Software
If you're looking for a more comprehensive kitchen design tool, then Home Hardware Kitchen Design Software is a great option. This free software allows you to create a 3D model of your kitchen and offers a wide range of design options, including cabinets, countertops, and appliances. You can also add custom features such as islands, pantry cabinets, and different types of lighting. The Home Hardware Kitchen Design Software also has a feature that allows you to see your design in different lighting settings, giving you a more realistic view of your future kitchen.
8. SketchUp
SketchUp is a popular 3D modeling software that can also be used for kitchen design. While it may have a steeper learning curve compared to other online tools, SketchUp offers a wide range of customization options for your kitchen layout. You can easily create your own unique design or use one of the many pre-made kitchen templates available. With SketchUp, you can also add more detailed features such as plumbing and electrical plans, making it a great option for those who want to design their kitchen down to the smallest detail.
9. SmartDraw
SmartDraw is another powerful software that allows you to create professional-looking designs for your kitchen. It offers a variety of templates and a user-friendly interface, making it easy to design your kitchen layout. You can also import your own floor plan and customize it with different appliances, cabinets, and decor items. SmartDraw also has a feature that allows you to collaborate with others, making it a great option for couples or families who want to design their kitchen together.
10. Chief Architect Home Designer
For those who want to take their kitchen design to the next level, Chief Architect Home Designer is a top-of-the-line software that offers professional-level features. It allows you to create a 3D model of your kitchen and offers a wide range of customization options, including cabinet styles, appliances, and lighting. You can also add custom features such as windows, doors, and even create a virtual walkthrough of your kitchen design. While Chief Architect Home Designer does come with a price tag, it's a great option for those who want to design a high-end, custom kitchen.
Designing the Perfect Kitchen Layout for Your Home

Why a Well-Planned Kitchen Layout is Essential

When it comes to designing your dream home, the kitchen is often the heart of the house. It's where meals are prepared, memories are made, and families gather. That's why it's crucial to have a well-planned kitchen layout that meets your needs and fits your lifestyle. A well-designed kitchen not only enhances the functionality of your space but also adds value to your home. With the help of technology, designing your own kitchen layout for free has never been easier.
Utilizing Online Tools for Designing Your Kitchen Layout

Gone are the days of flipping through magazines or hiring expensive interior designers to create your ideal kitchen layout. Thanks to modern technology, there are now countless online tools and software available for homeowners to design their own kitchen layout for free . These tools allow you to visualize your ideas and make changes as you see fit. With just a few clicks, you can experiment with different layouts, styles, and colors to create your perfect kitchen design.
Factors to Consider Before Designing Your Kitchen Layout

Before diving into the design process, it's essential to consider a few key factors that will influence the layout of your kitchen. First and foremost, you need to determine the size and shape of your kitchen. This will help determine the best layout for your space. Budget is another crucial factor to consider as it will dictate the types of materials and appliances you can incorporate into your design. Additionally, think about your cooking and dining habits . Do you prefer to cook alone or entertain while preparing meals? Do you need ample counter space or a large dining area? These are all essential considerations that will impact your kitchen layout.
Designing Your Kitchen Layout Step-by-Step

Now that you have considered the necessary factors, it's time to start designing your kitchen layout. The first step is to create a rough sketch of your kitchen space, including windows, doors, and any existing features. Next, determine the work triangle , which consists of the three main areas in your kitchen - the sink, stove, and refrigerator. These areas should be easily accessible and not too far apart. Once you have established the work triangle, you can start experimenting with different layouts, keeping in mind your budget, cooking habits, and personal style.
Incorporating Trending Design Elements into Your Kitchen Layout

As you design your own kitchen layout for free , don't be afraid to incorporate some of the latest design trends. Some popular elements to consider include open shelving, smart appliances, and bold colors. Open shelving not only adds a modern touch to your kitchen but also creates the illusion of more space. Smart appliances, such as voice-activated faucets and refrigerators, not only make your life easier but also add a touch of luxury to your kitchen. Lastly, don't be afraid to play with color . Adding a pop of color to your kitchen can make it feel more inviting and add a personal touch to your design.
In conclusion, designing your own kitchen layout for free has never been easier. With the help of online tools and some careful planning, you can create a functional and stylish kitchen that reflects your personal taste and fits your lifestyle. So what are you waiting for? Start designing your dream kitchen today!




