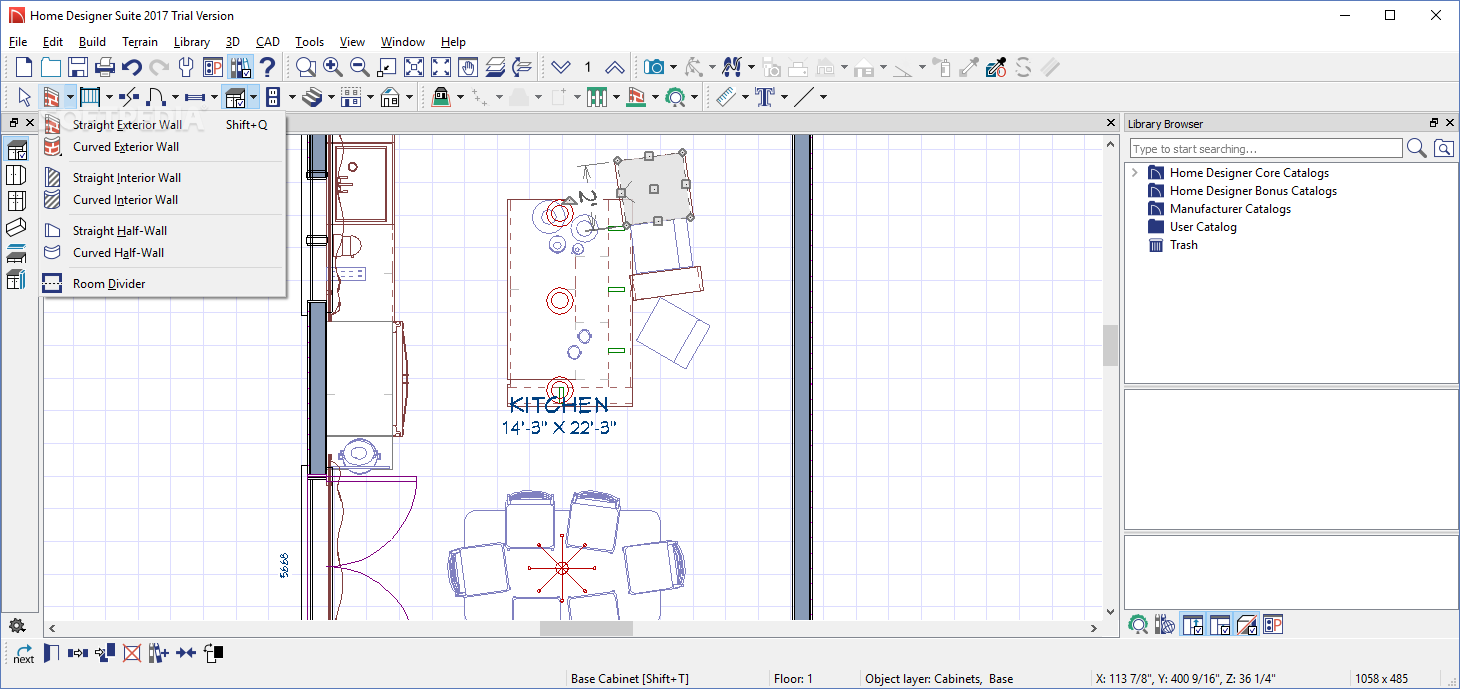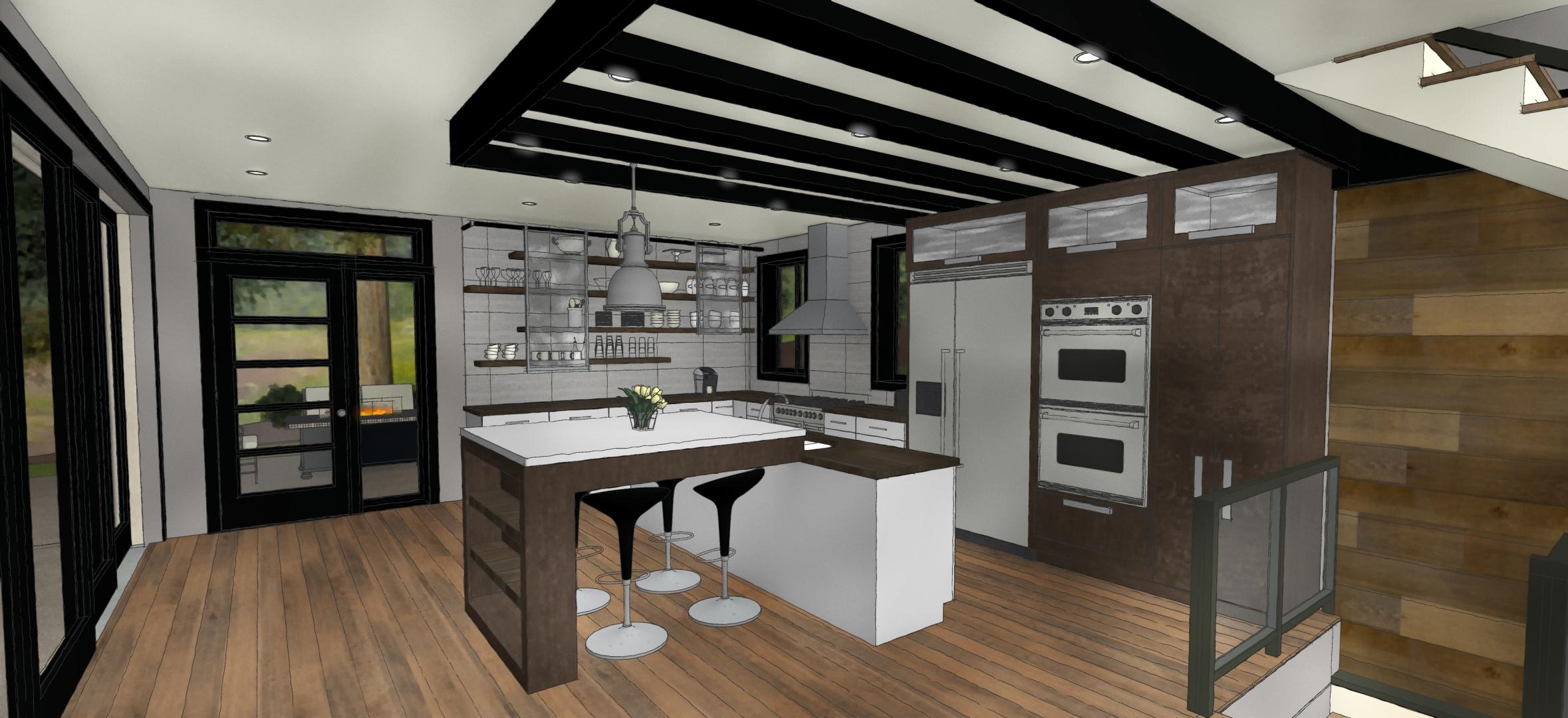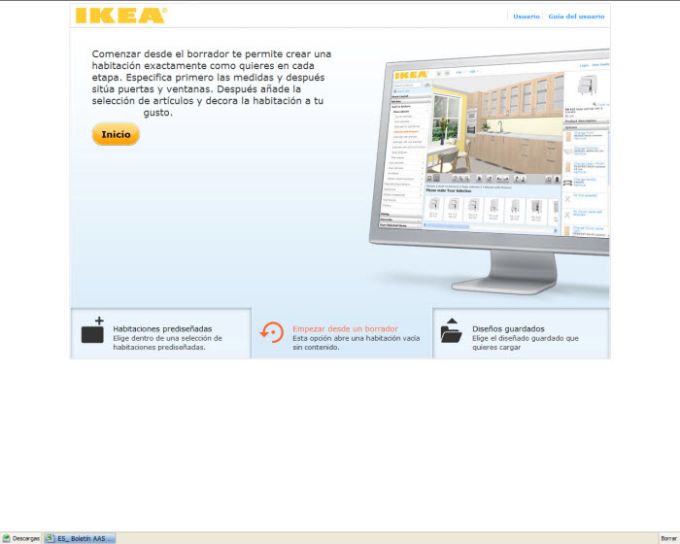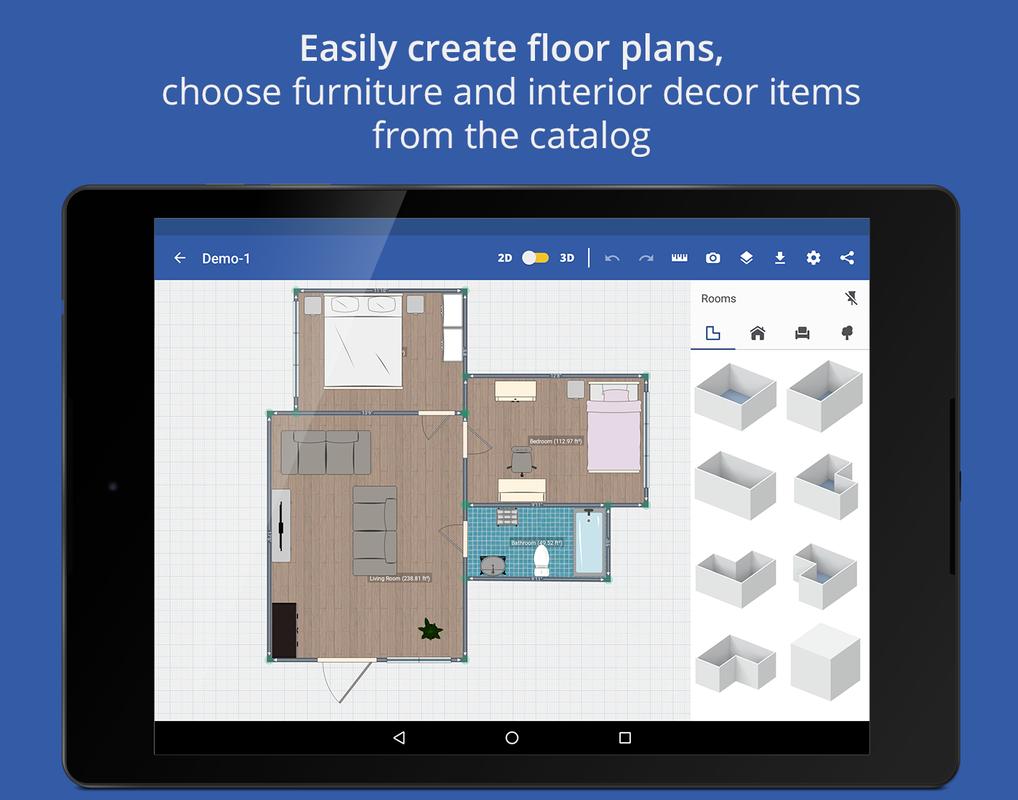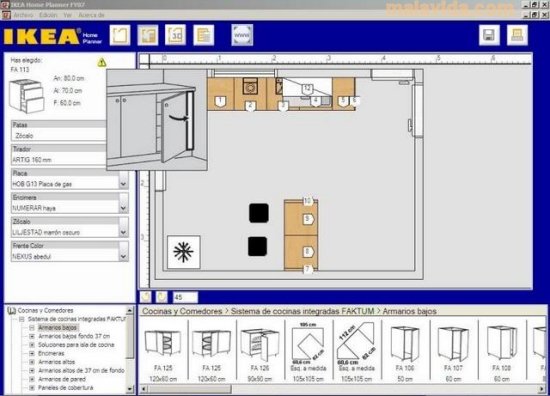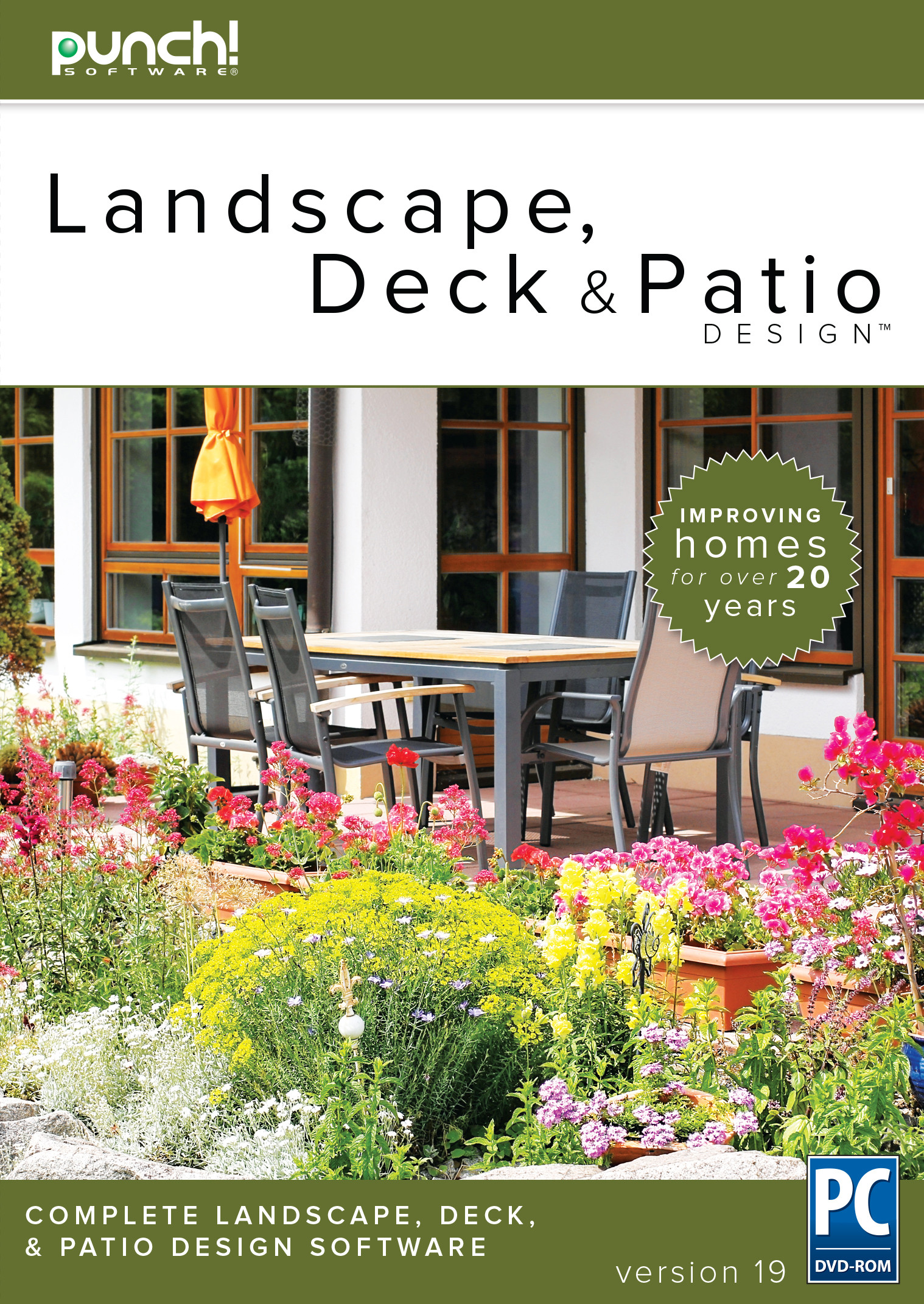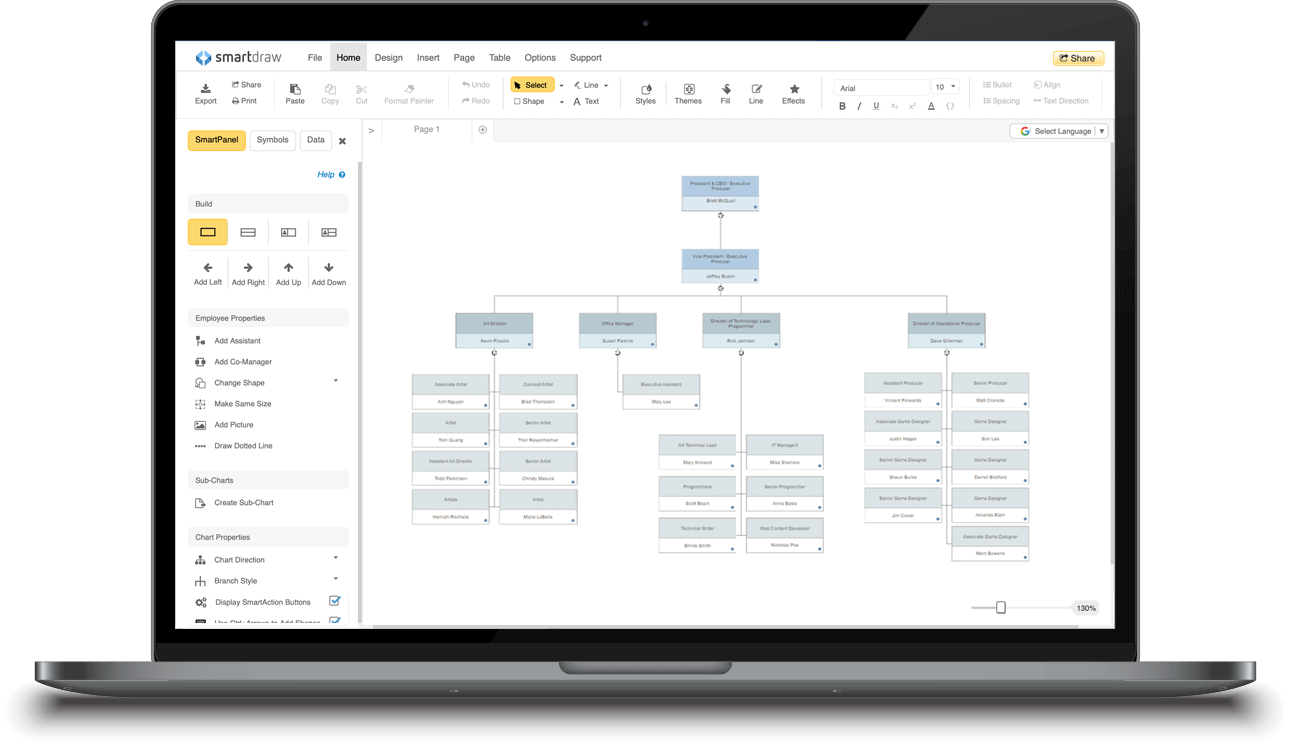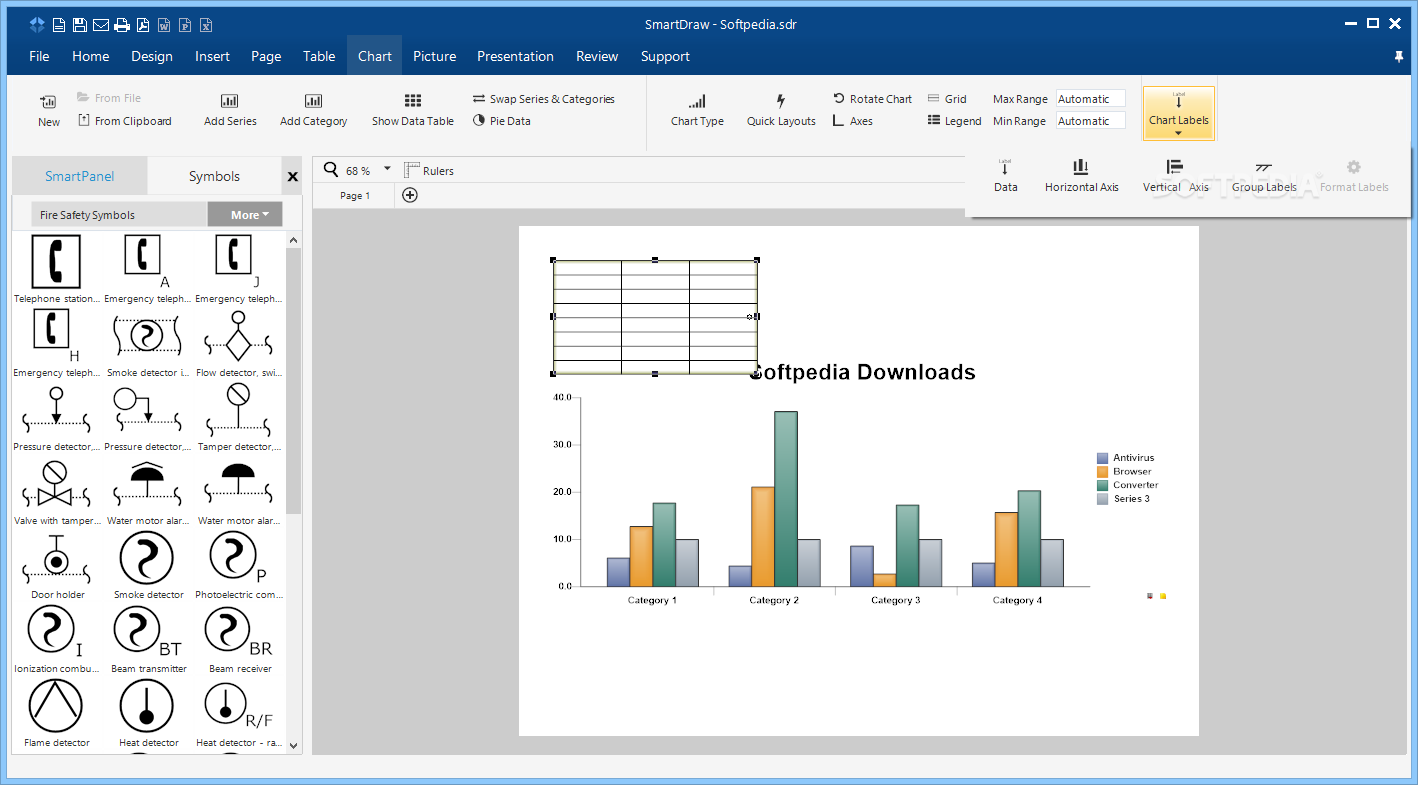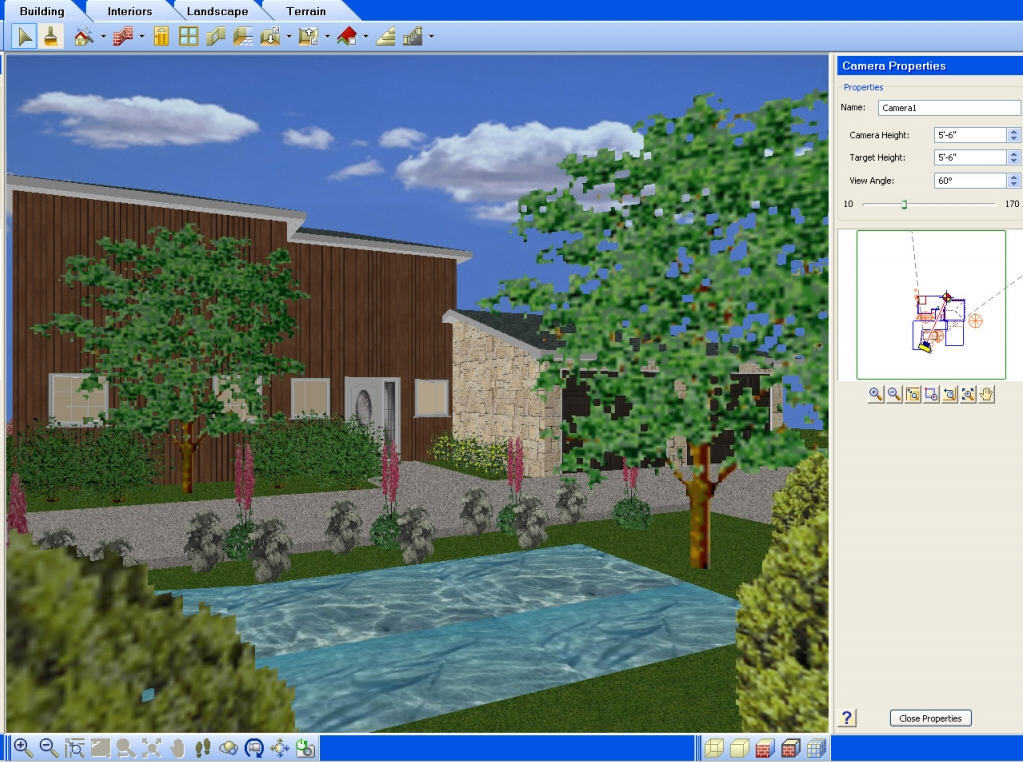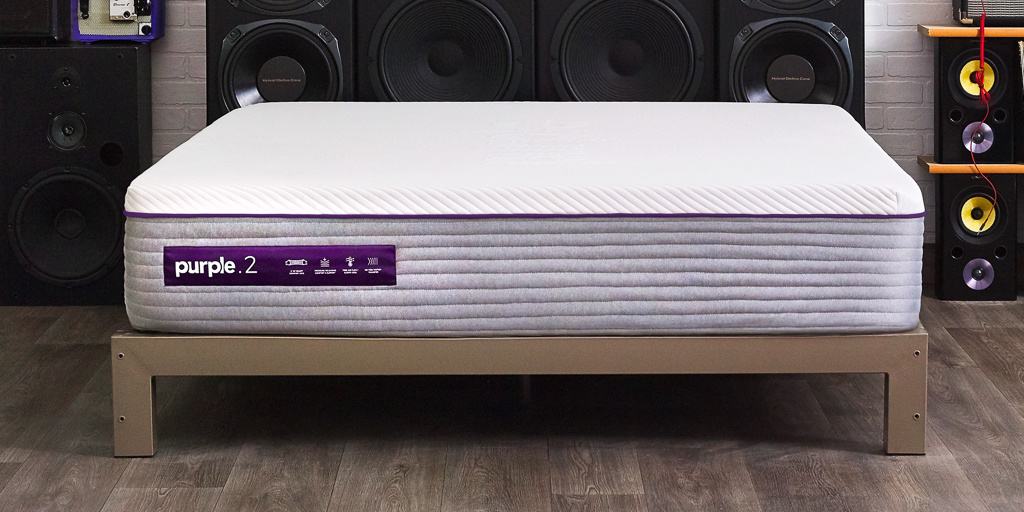SketchUp is a popular design software that is widely used by professionals and DIY enthusiasts alike for kitchen remodeling projects. This user-friendly and versatile tool allows you to create 3D models of your kitchen, making it easier to visualize the final design. With its vast library of pre-made components and textures, you can easily customize and design your dream kitchen with just a few clicks. Kitchen remodeling has never been easier with SketchUp's intuitive interface and powerful features.1. SketchUp
As the name suggests, Home Designer Suite is a comprehensive software that allows you to design not just your kitchen but your entire home. This powerful tool offers a wide range of features and tools specifically designed for kitchen remodeling. Its drag-and-drop interface and customizable templates make it easy to create a professional-looking kitchen design without any prior experience. Plus, with its 3D rendering capabilities, you can see your design come to life before making any physical changes.2. Home Designer Suite
Chief Architect is a popular choice among professional designers and contractors for its extensive features and advanced tools. With its user-friendly interface, you can easily create detailed floor plans, elevations, and 3D models of your kitchen. It also offers a vast selection of materials and finishes, allowing you to create a realistic and accurate representation of your remodeled kitchen. Whether you're a professional or a DIY enthusiast, Chief Architect has all the tools you need to bring your kitchen design ideas to life.3. Chief Architect
RoomSketcher is a web-based design software that offers a simple and straightforward approach to kitchen remodeling. This tool allows you to create 2D and 3D floor plans, as well as visualize your design in 3D. With its drag-and-drop interface and extensive library of furniture and fixtures, you can easily create a stunning and functional kitchen design. RoomSketcher also offers a mobile app, making it convenient to work on your design from anywhere.4. RoomSketcher
If you're a fan of IKEA products, then the IKEA Home Planner is the perfect design software for you. This free tool allows you to design your kitchen using IKEA's products and furniture. With its user-friendly interface, you can easily drag and drop cabinets, appliances, and other items to create your desired layout. The tool also provides an estimated cost for your design, making it easier to stick to your budget.5. IKEA Home Planner
Punch! Home & Landscape Design is a comprehensive software that offers a wide range of features for designing both your home and outdoor spaces. With its powerful tools and extensive library of materials and textures, you can easily create a detailed and realistic design for your remodeled kitchen. It also offers a 3D walkthrough feature, allowing you to take a virtual tour of your design before making any changes.6. Punch! Home & Landscape Design
SmartDraw is a user-friendly design software that offers a wide range of templates and tools for kitchen remodeling. Its drag-and-drop interface, along with its library of over 34,000 symbols and images, makes it easy to create a professional-looking design in no time. With its integrated collaboration feature, you can also share your design with contractors and other professionals for feedback and input.7. SmartDraw
2020 Design is a popular choice among professional designers for its advanced features and capabilities. This software offers a wide range of tools for creating detailed floor plans, elevations, and 3D renderings of your kitchen design. It also offers a vast selection of customizable components, allowing you to create a unique and personalized design. With its photorealistic rendering feature, you can easily see how your design will look like in real life.8. 2020 Design
ProKitchen Software is a powerful and easy-to-use design software specifically designed for kitchen and bath designers. With its extensive library of products and materials, you can easily create a detailed and accurate representation of your remodeled kitchen. It also offers a 360-degree panoramic view feature, allowing you to see your design from all angles. ProKitchen Software also provides a cost estimation feature, making it easier to stick to your budget.9. ProKitchen Software
Last but not least, HGTV Home Design & Remodeling Suite is a user-friendly and feature-packed software that offers a wide range of tools for designing and remodeling your kitchen. With its drag-and-drop interface and extensive library of materials and finishes, you can easily create a professional-looking design. It also offers a 3D virtual walkthrough feature, allowing you to see your design come to life. Plus, with its budget tracking feature, you can keep track of your expenses and stay within your budget. In conclusion, these top 10 kitchen design software offer a wide range of tools and features that make kitchen remodeling a breeze. Whether you're a professional designer or a DIY enthusiast, these software options cater to all skill levels and budgets. With their advanced features and realistic renderings, you can easily bring your dream kitchen to life. So why wait? Start designing your dream kitchen today with one of these top design software options.10. HGTV Home Design & Remodeling Suite
Design Software for Kitchen Remodeling: A Game-Changer for House Design
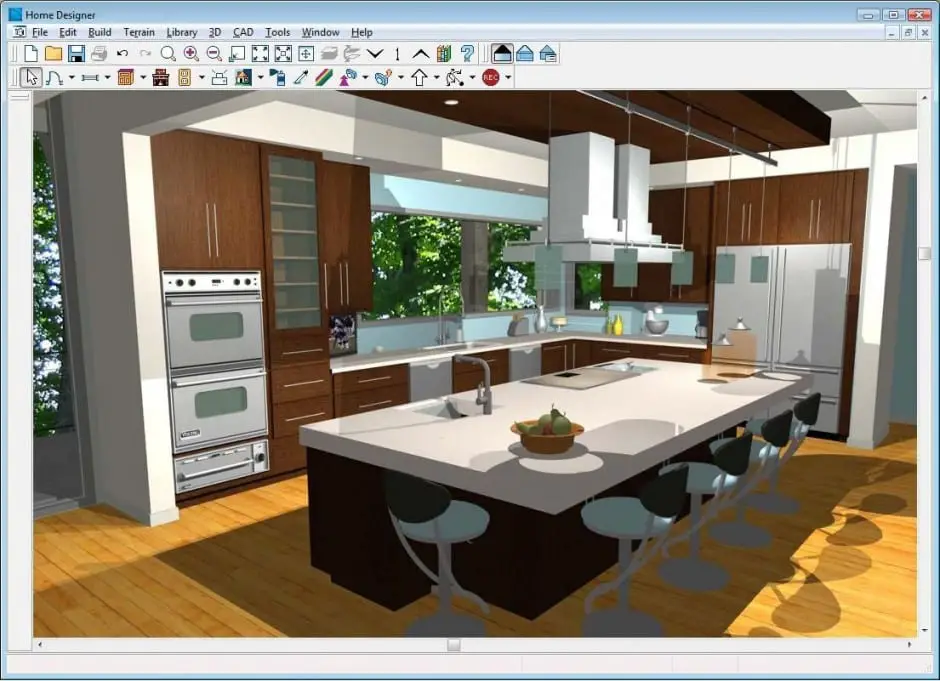
The Evolution of Kitchen Remodeling
 Kitchen remodeling
has come a long way from being just a simple home improvement project. It has now become a
major design element
in creating a dream home. With the advancement of technology,
design software
has become an essential tool for homeowners and designers alike. Gone are the days of endless sketches and manual measurements. With just a few clicks, you can now visualize and plan your dream kitchen with precision and efficiency.
Kitchen remodeling
has come a long way from being just a simple home improvement project. It has now become a
major design element
in creating a dream home. With the advancement of technology,
design software
has become an essential tool for homeowners and designers alike. Gone are the days of endless sketches and manual measurements. With just a few clicks, you can now visualize and plan your dream kitchen with precision and efficiency.
The Benefits of Design Software for Kitchen Remodeling
 Design software for
kitchen remodeling
offers a wide range of benefits that make it a
game-changer
in the world of house design. First and foremost, it provides homeowners with a
realistic visualization
of their desired kitchen design. With 3D rendering and virtual reality capabilities, you can now see your dream kitchen come to life before it even gets built.
Moreover, design software allows for
easy customization
and
quick changes
to the design. You can experiment with different layouts, color schemes, and materials without the hassle and cost of making physical changes. This not only saves time but also gives you the freedom to
explore different options
and make informed decisions.
Design software for
kitchen remodeling
offers a wide range of benefits that make it a
game-changer
in the world of house design. First and foremost, it provides homeowners with a
realistic visualization
of their desired kitchen design. With 3D rendering and virtual reality capabilities, you can now see your dream kitchen come to life before it even gets built.
Moreover, design software allows for
easy customization
and
quick changes
to the design. You can experiment with different layouts, color schemes, and materials without the hassle and cost of making physical changes. This not only saves time but also gives you the freedom to
explore different options
and make informed decisions.
Maximizing Efficiency and Accuracy
 Another advantage of using design software for
kitchen remodeling
is the
accuracy
it provides. With precise measurements and detailed plans, you can ensure that every inch of your kitchen is utilized efficiently. This not only saves space but also helps in
minimizing costs
and avoiding mistakes during the construction process.
Furthermore, design software also allows for
collaboration
between homeowners and designers. With the ability to share designs and make changes in real-time, both parties can work together to create the perfect kitchen design that meets the homeowner's needs and preferences.
Another advantage of using design software for
kitchen remodeling
is the
accuracy
it provides. With precise measurements and detailed plans, you can ensure that every inch of your kitchen is utilized efficiently. This not only saves space but also helps in
minimizing costs
and avoiding mistakes during the construction process.
Furthermore, design software also allows for
collaboration
between homeowners and designers. With the ability to share designs and make changes in real-time, both parties can work together to create the perfect kitchen design that meets the homeowner's needs and preferences.
Conclusion
 In conclusion, design software for
kitchen remodeling
has revolutionized the way we approach house design. It offers numerous benefits that make the process more efficient, accurate, and collaborative. With its user-friendly interface and advanced features, anyone can now turn their dream kitchen into a reality. So why settle for a cookie-cutter kitchen design when you can create a personalized and functional space with the help of design software? Embrace the
game-changing
technology and start planning your dream kitchen today.
In conclusion, design software for
kitchen remodeling
has revolutionized the way we approach house design. It offers numerous benefits that make the process more efficient, accurate, and collaborative. With its user-friendly interface and advanced features, anyone can now turn their dream kitchen into a reality. So why settle for a cookie-cutter kitchen design when you can create a personalized and functional space with the help of design software? Embrace the
game-changing
technology and start planning your dream kitchen today.




















