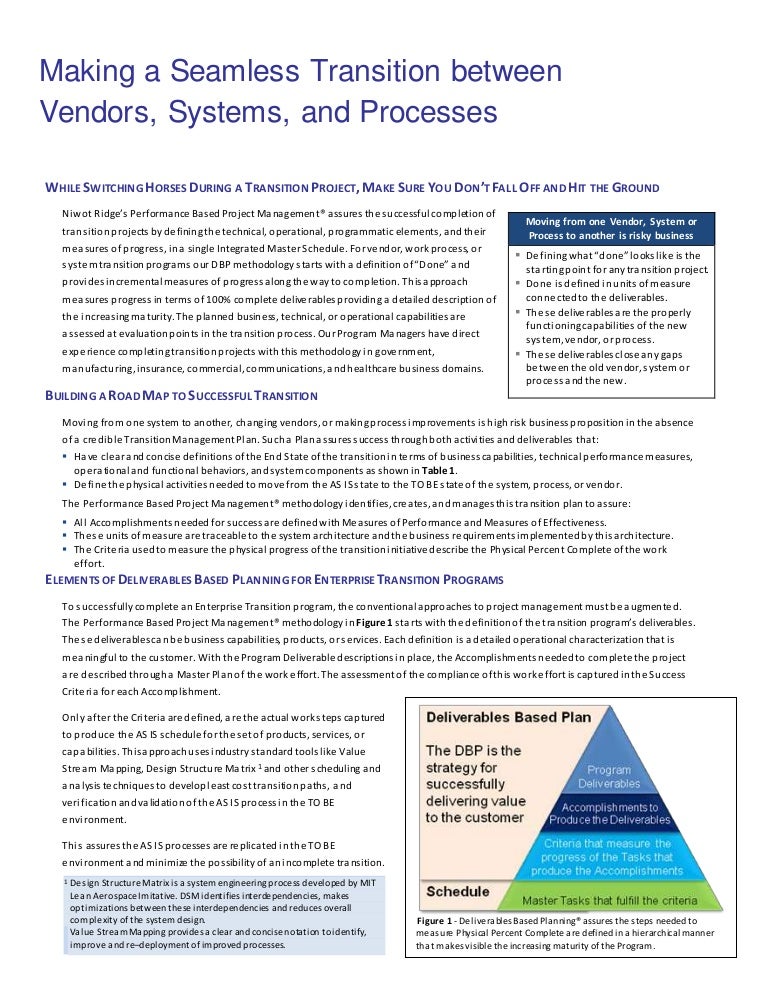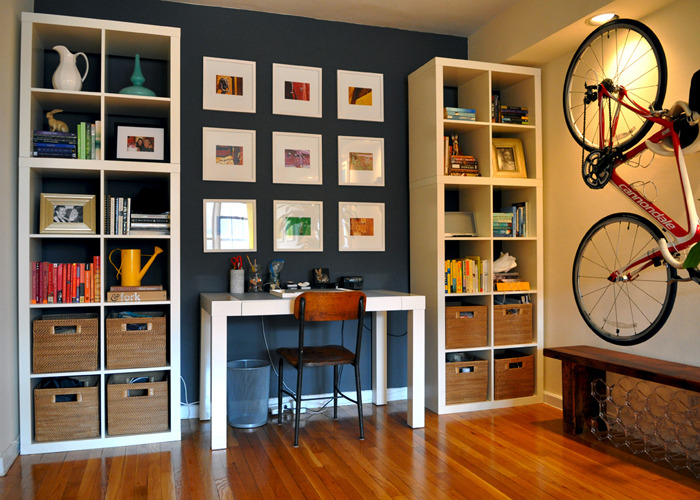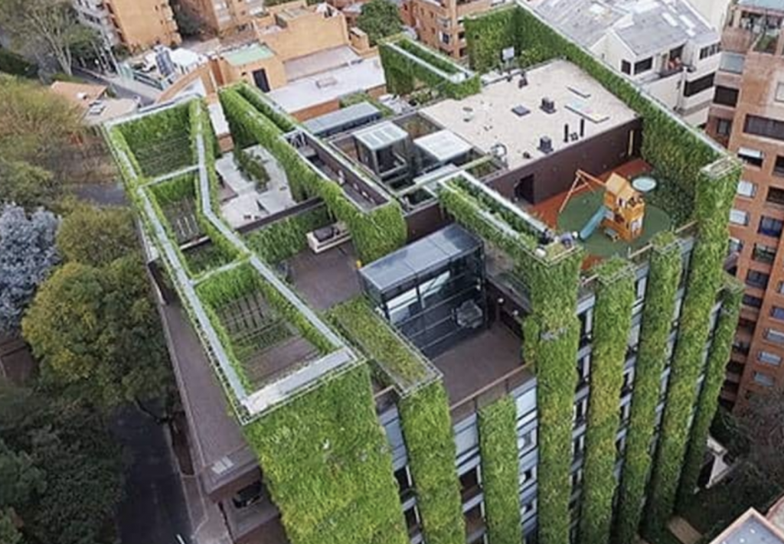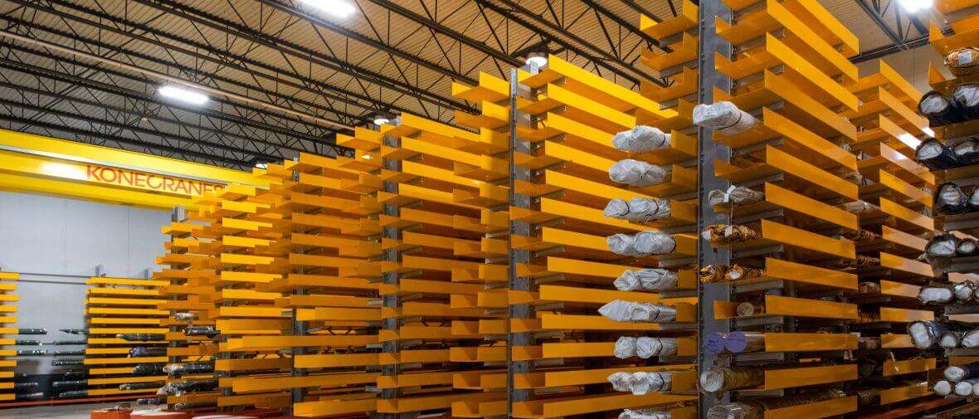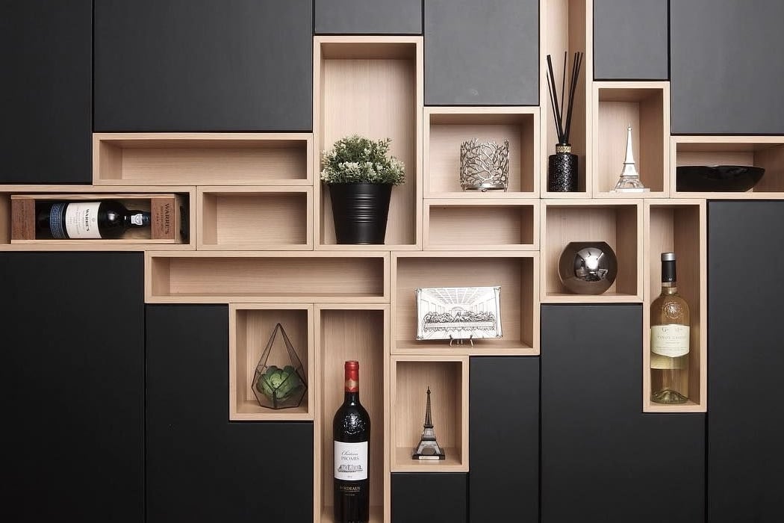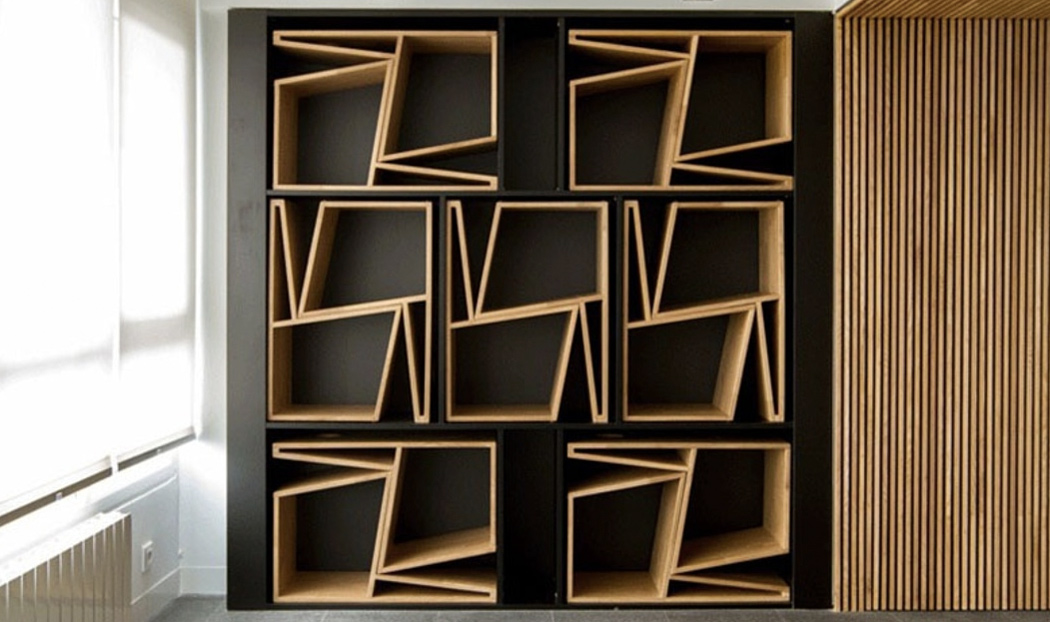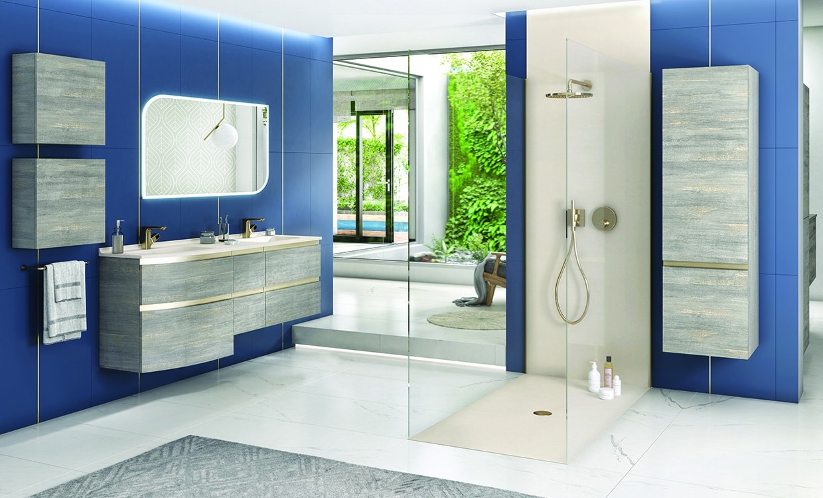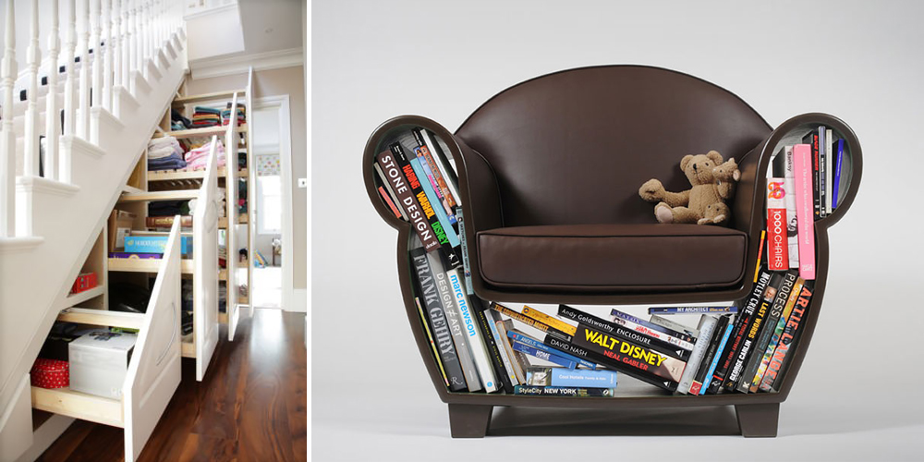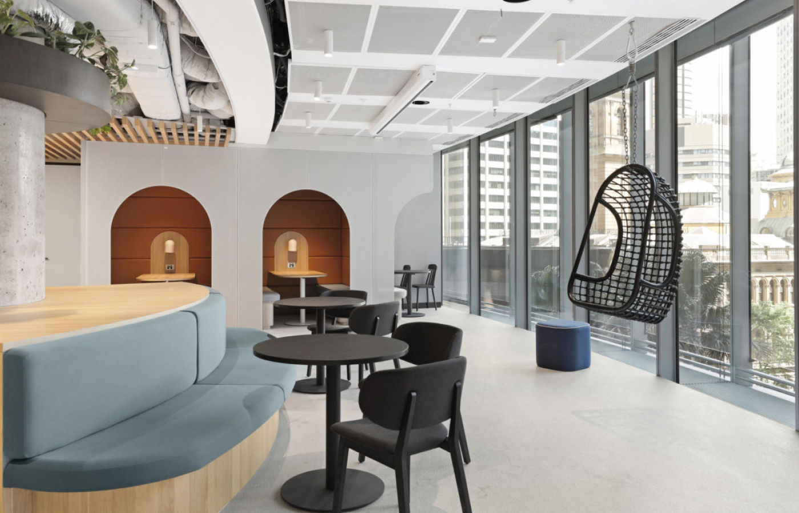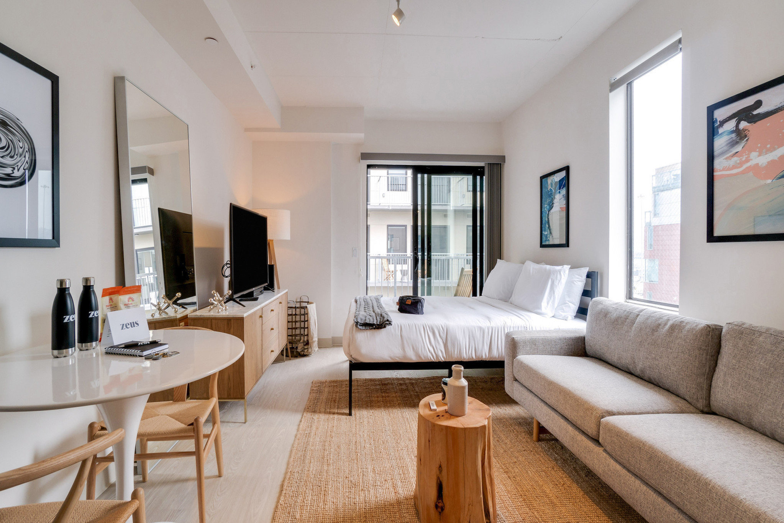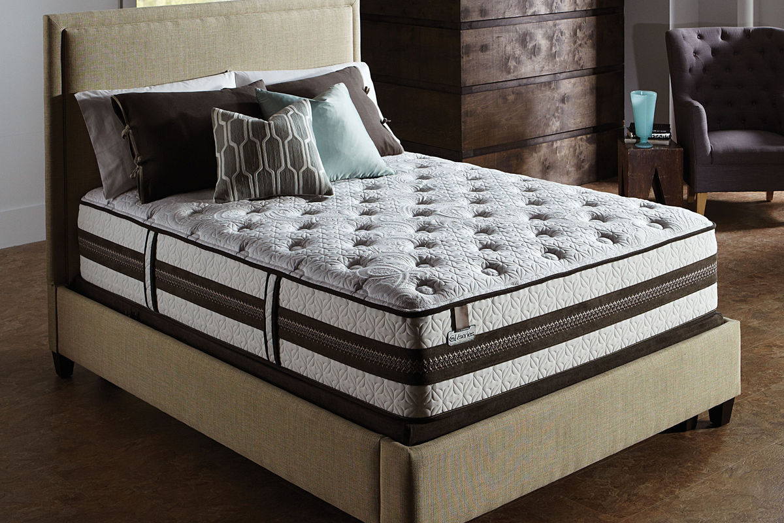Open Concept Design
An open concept design is the key to maximizing space in a small kitchen and living room. By eliminating walls, you create a seamless transition between the two areas, making the space feel larger and more open. This also allows for more natural light to flow through the space, creating a light and bright atmosphere.
Small Space Living
Living in a small space can be challenging, but with the right design and furniture, it can also be efficient and functional. One of the best ways to make the most of a small kitchen and living room is to invest in multi-functional furniture. For example, a coffee table with hidden storage or a sofa that can be converted into a bed.
Multi-functional Furniture
As mentioned, multi-functional furniture is a game-changer in a small space. Look for pieces that can serve more than one purpose, such as a dining table that can also be used as a workspace. This will help maximize the space in your kitchen and living room, making it feel less cluttered and more organized.
Maximizing Storage
In a small kitchen and living room, it's important to utilize every inch of space for storage. This can be achieved by adding shelves to empty walls, using under-the-bed storage, or investing in furniture with built-in storage options. By maximizing storage, you can keep your space tidy and clutter-free.
Light and Bright Color Scheme
The color scheme of your small kitchen and living room can make a big impact on the overall feel of the space. Light and bright colors, such as white, cream, or pastel shades, can help make the space feel larger and more open. Avoid dark colors, which can make the space feel cramped and closed off.
Smart Kitchen Layout
The layout of your kitchen is crucial in a small space. Consider a smart kitchen layout, such as a galley or L-shaped design, that allows for easy movement and efficient use of the space. This will make cooking and meal prep easier and more enjoyable.
Seamless Transition
Creating a seamless transition between your kitchen and living room not only makes the space feel larger, but it also allows for better flow and functionality. This can be achieved by using the same flooring throughout both areas, incorporating similar color schemes, and using furniture that complements each other.
Utilizing Vertical Space
In a small kitchen and living room, it's important to think vertically. This means utilizing wall space for storage, adding shelves above doorways, and using tall bookcases or cabinets. By utilizing vertical space, you can maximize storage and keep the floor space open and clutter-free.
Innovative Storage Solutions
Aside from utilizing vertical space, there are many innovative storage solutions that can help make the most of a small kitchen and living room. This includes magnetic spice racks, hanging pot racks, and pull-out pantry shelves. Get creative and think outside the box when it comes to storage in a small space.
Efficient Use of Space
The key to efficient use of space in a small kitchen and living room is to be intentional with your design and furniture choices. Every piece should serve a purpose and have a designated spot. Avoid clutter and unnecessary items, and regularly declutter to keep the space functional and organized.
Creating a Cohesive Design for a Small Kitchen and Living Room

Maximizing Space and Functionality
 Designing a small kitchen and living room can be a challenging task. The limited space available may seem like a hindrance, but with the right design and layout, it can actually be a great opportunity to create a cozy and functional living space. The key is to maximize the use of every inch and create a cohesive design that seamlessly integrates both areas.
When it comes to small spaces, every decision counts. From the color scheme to the furniture choices, everything should work together to create a harmonious and visually appealing space. When designing a small kitchen and living room, it is important to keep in mind that both areas serve different purposes but should still complement each other.
Designing a small kitchen and living room can be a challenging task. The limited space available may seem like a hindrance, but with the right design and layout, it can actually be a great opportunity to create a cozy and functional living space. The key is to maximize the use of every inch and create a cohesive design that seamlessly integrates both areas.
When it comes to small spaces, every decision counts. From the color scheme to the furniture choices, everything should work together to create a harmonious and visually appealing space. When designing a small kitchen and living room, it is important to keep in mind that both areas serve different purposes but should still complement each other.
Utilizing Vertical Space
 One way to maximize the space in a small kitchen and living room is by utilizing vertical space. This means going upwards with your storage solutions. Consider installing shelves or cabinets that go all the way up to the ceiling. This will not only provide you with more storage space but also draw the eye upwards, creating an illusion of a larger space.
When it comes to furniture, opt for pieces that can serve multiple functions. For example, a coffee table with hidden storage or a sofa bed that can be used as a guest bed. This will help save space and make the room more versatile.
One way to maximize the space in a small kitchen and living room is by utilizing vertical space. This means going upwards with your storage solutions. Consider installing shelves or cabinets that go all the way up to the ceiling. This will not only provide you with more storage space but also draw the eye upwards, creating an illusion of a larger space.
When it comes to furniture, opt for pieces that can serve multiple functions. For example, a coffee table with hidden storage or a sofa bed that can be used as a guest bed. This will help save space and make the room more versatile.
Creating an Open Concept
 In small spaces, it is important to create an open and airy atmosphere. This can be achieved by knocking down walls or using furniture to create designated areas instead of dividing the room with walls. This will not only make the space look bigger but also promote flow and functionality.
Additionally, using a cohesive color scheme throughout the kitchen and living room will help tie the two areas together and make them feel like one cohesive space. Consider using light and neutral colors to create a sense of openness.
In small spaces, it is important to create an open and airy atmosphere. This can be achieved by knocking down walls or using furniture to create designated areas instead of dividing the room with walls. This will not only make the space look bigger but also promote flow and functionality.
Additionally, using a cohesive color scheme throughout the kitchen and living room will help tie the two areas together and make them feel like one cohesive space. Consider using light and neutral colors to create a sense of openness.
Final Thoughts
 Designing a small kitchen and living room may seem like a daunting task, but with the right approach and design elements, it can be a fun and rewarding process. By maximizing space, utilizing vertical space, and creating an open concept, you can create a functional and visually appealing living space that seamlessly integrates both areas.
With these design tips in mind, you can turn your small kitchen and living room into a cozy and inviting space that you and your family will enjoy for years to come. Remember to always consider the functionality and flow of the space, and don't be afraid to get creative with your design choices. With a little planning and creativity, you can create a beautiful and cohesive space that reflects your personal style and meets all your needs.
Designing a small kitchen and living room may seem like a daunting task, but with the right approach and design elements, it can be a fun and rewarding process. By maximizing space, utilizing vertical space, and creating an open concept, you can create a functional and visually appealing living space that seamlessly integrates both areas.
With these design tips in mind, you can turn your small kitchen and living room into a cozy and inviting space that you and your family will enjoy for years to come. Remember to always consider the functionality and flow of the space, and don't be afraid to get creative with your design choices. With a little planning and creativity, you can create a beautiful and cohesive space that reflects your personal style and meets all your needs.




/GettyImages-1048928928-5c4a313346e0fb0001c00ff1.jpg)















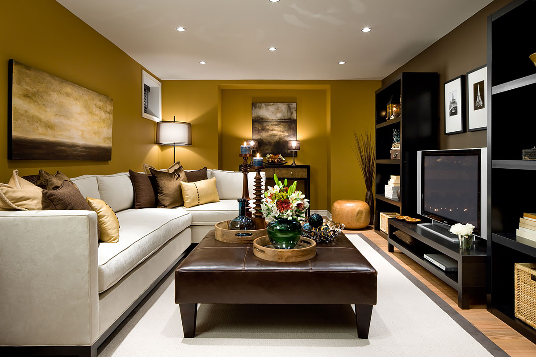
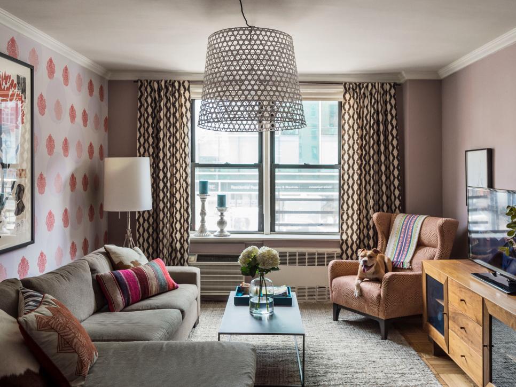
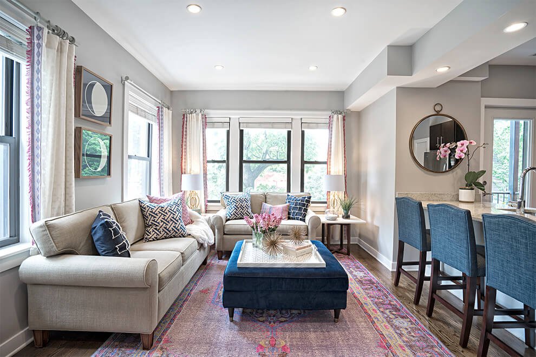
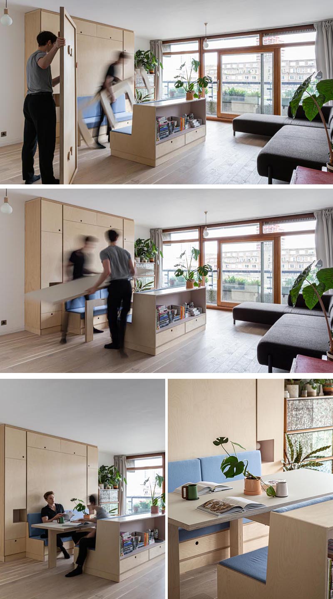




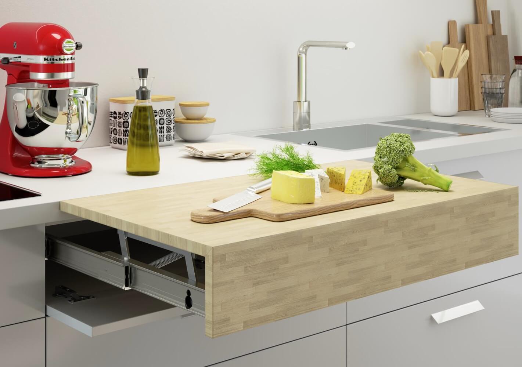
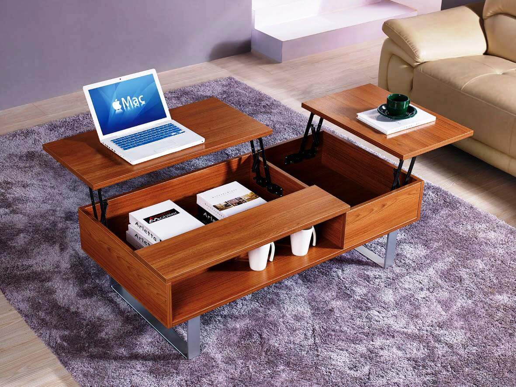
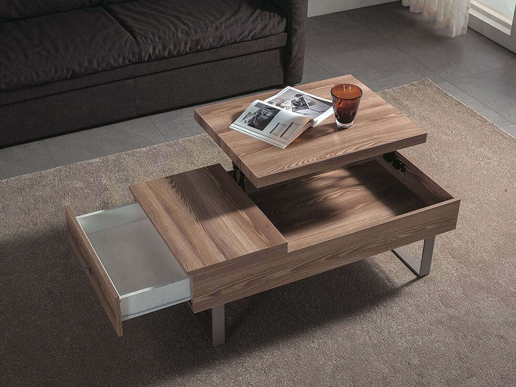
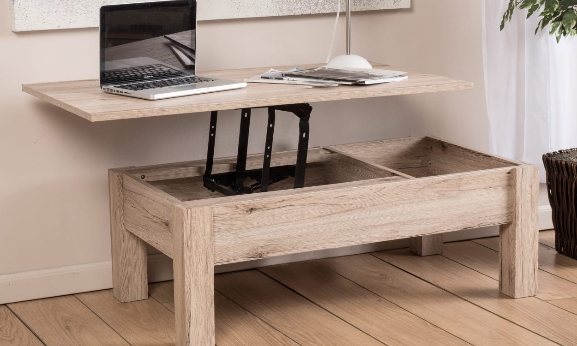
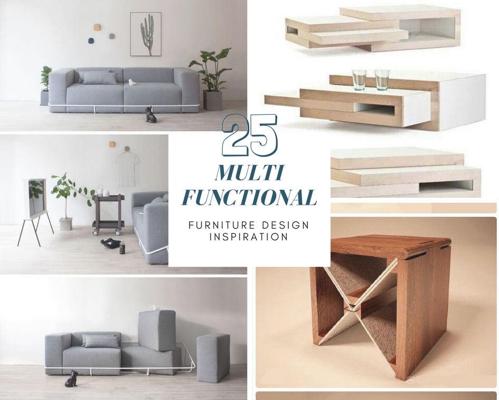
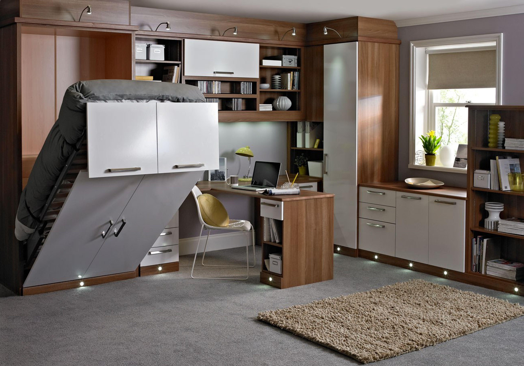






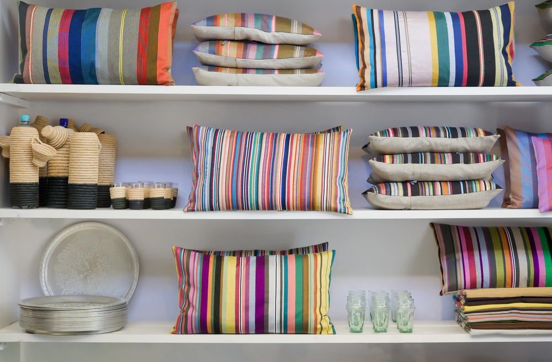

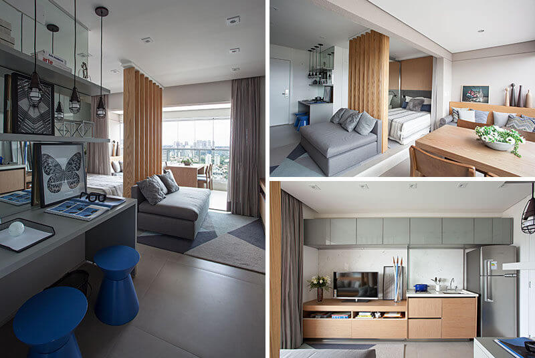


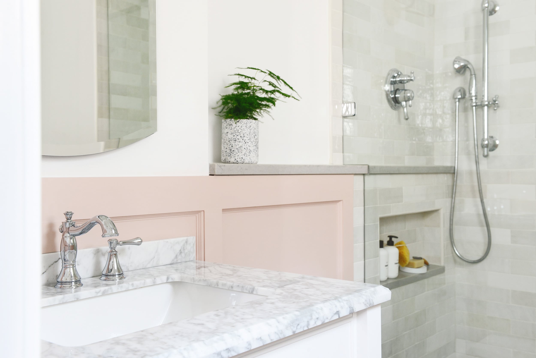










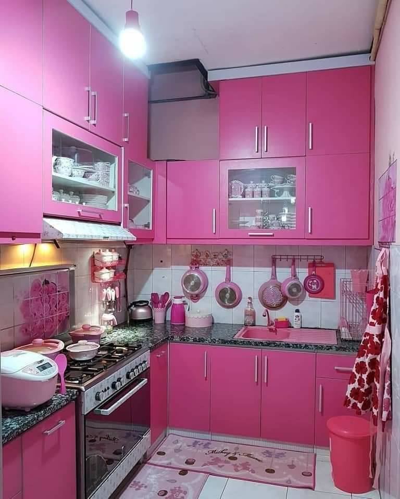


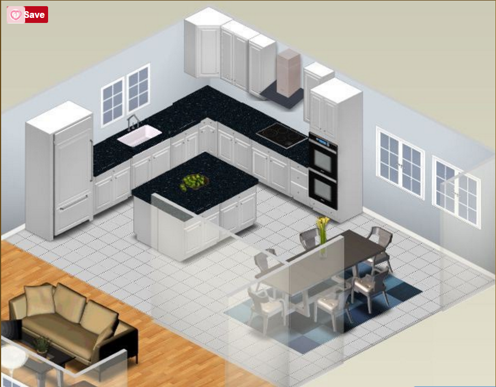
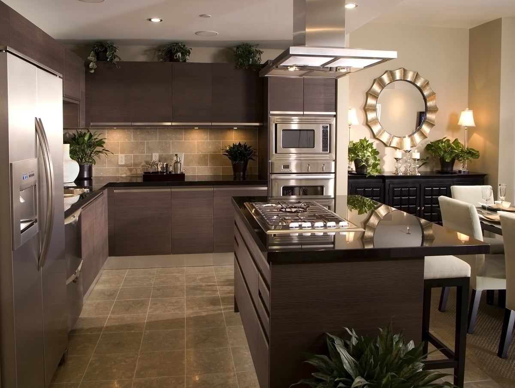


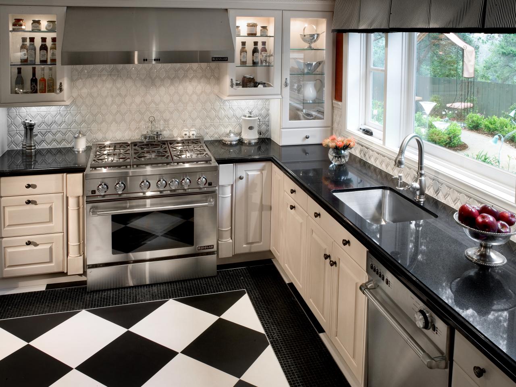
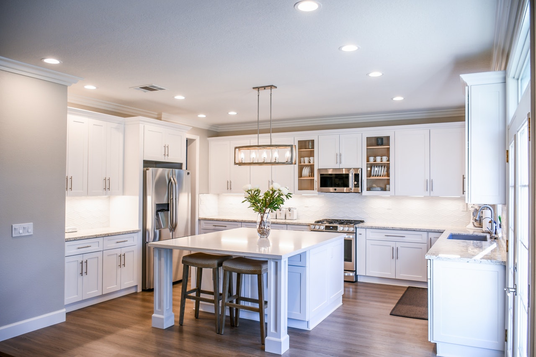

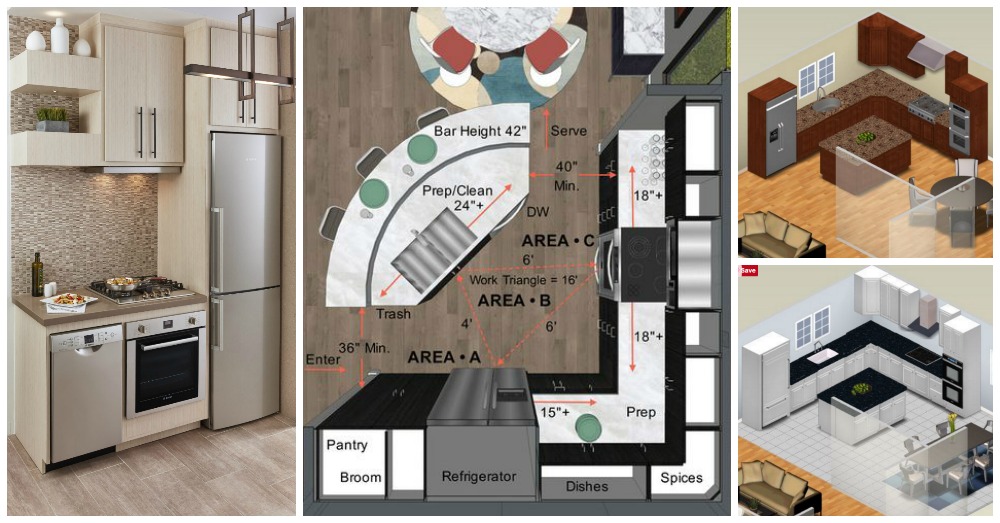
/Small_Kitchen_Ideas_SmallSpace.about.com-56a887095f9b58b7d0f314bb.jpg)

