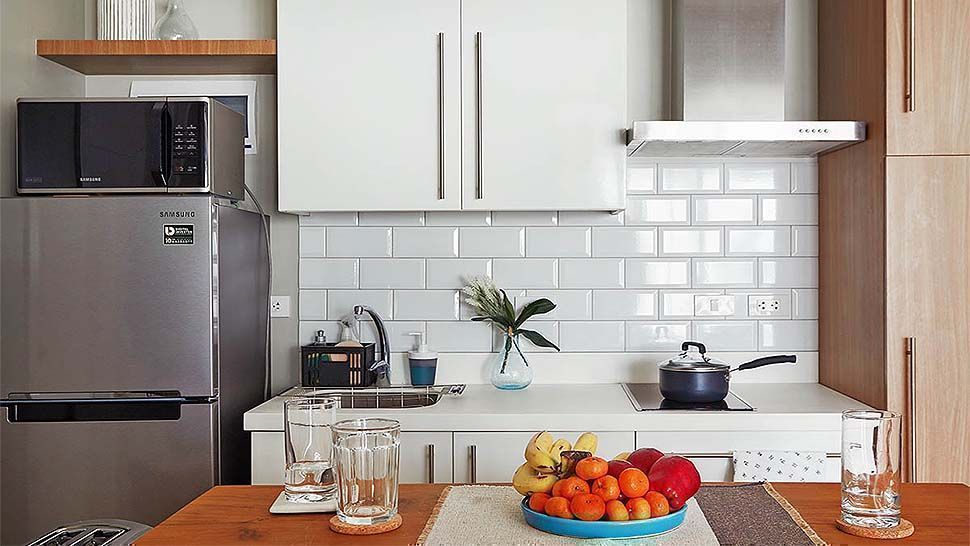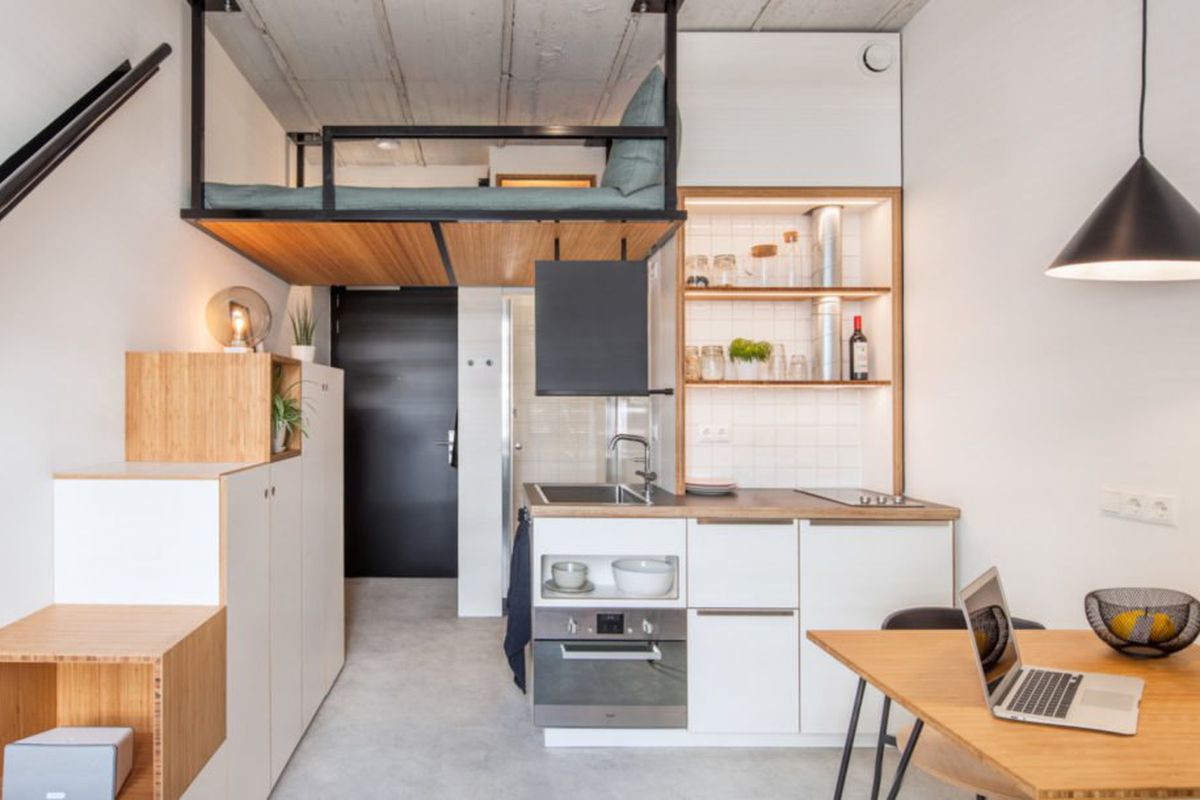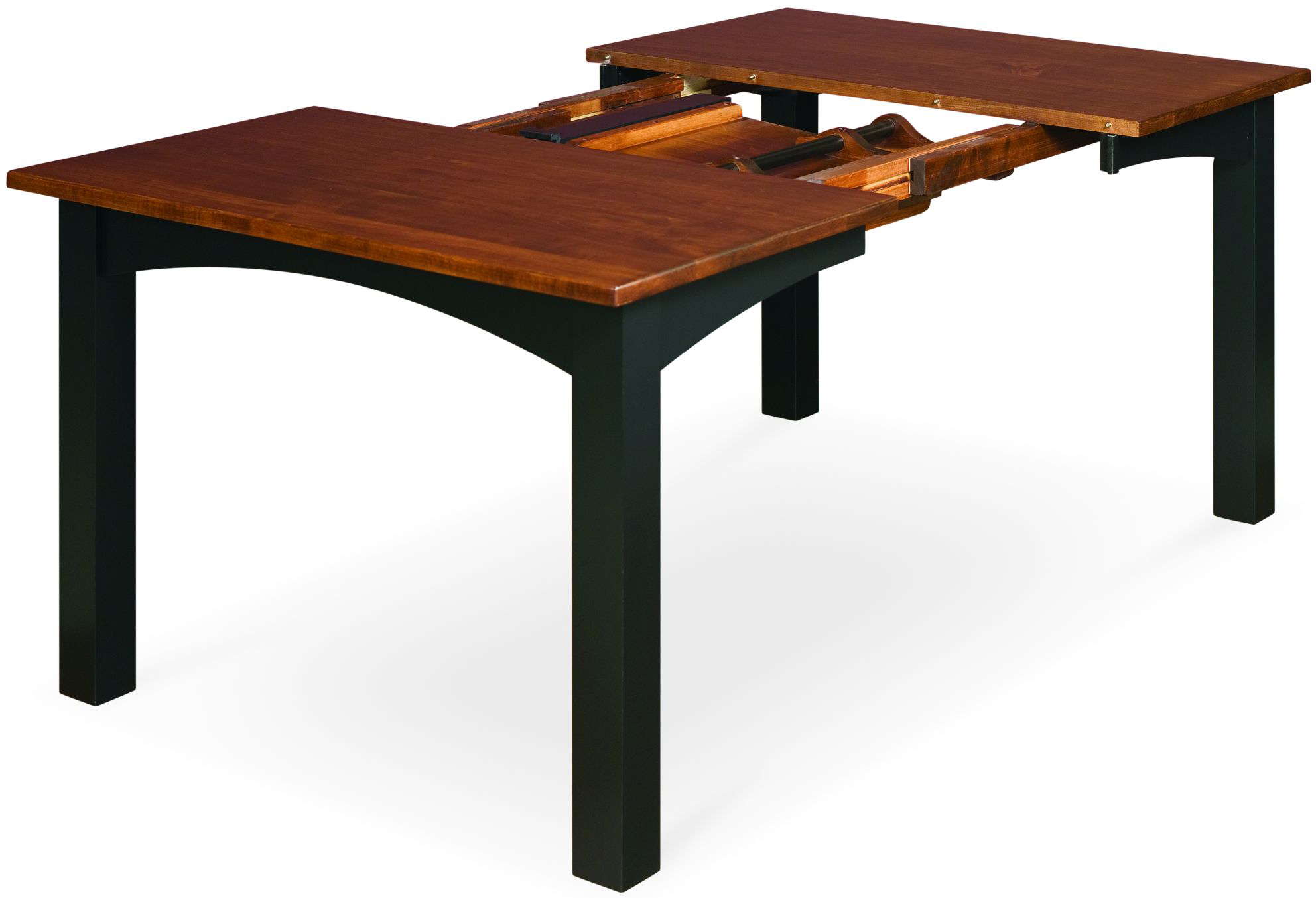Small Kitchen Design Ideas
Designing a small kitchen can be a challenging task, but with the right ideas and tips, you can turn your compact space into a functional and stylish area. Here are 10 small kitchen design ideas that will help you make the most of your limited space.
10 Small Kitchen Design Ideas
1. Utilize Vertical Space - In a small kitchen, every inch counts. Consider utilizing the vertical space by adding shelves or hanging storage for pots, pans, and other kitchen essentials.
2. Choose Light Colors - Light colors can make a small kitchen feel more spacious and airy. Opt for light-colored cabinets, countertops, and backsplash to create an illusion of a larger space.
3. Open Shelving - Instead of bulky cabinets, consider installing open shelves to display your dishes and add a decorative touch to your kitchen.
4. Add a Kitchen Island - A small kitchen may not have enough counter space, but a kitchen island can provide additional workspace and storage.
5. Use Mirrors - Placing a large mirror in your kitchen can reflect light and create an illusion of a larger space.
6. Built-In Appliances - Consider investing in built-in appliances, such as a microwave or oven, to save counter space and make your kitchen look more streamlined.
7. Opt for Compact Appliances - If you have limited space, look for compact appliances that are specifically designed for small kitchens.
8. Go for a Minimalist Look - Clutter can make a small kitchen feel even smaller. Keep your countertops and shelves clear of unnecessary items to maintain a clean and spacious look.
9. Creative Storage Solutions - Maximize your storage space by using creative solutions, such as adding hooks or racks on the inside of cabinet doors or using a magnetic spice rack.
10. Let There Be Light - Adequate lighting can make a small kitchen feel brighter and more inviting. Consider installing under-cabinet lighting or adding a pendant light above the kitchen island.
Small Kitchen Design Tips
1. Use Multi-Functional Furniture - Look for furniture pieces that can serve multiple purposes, such as a kitchen cart with storage or a table with built-in shelves.
2. Minimize Clutter - A cluttered kitchen can make the space feel smaller and disorganized. Keep your counters clear and utilize storage solutions to keep everything in its place.
3. Choose a Compact Dining Set - If your kitchen is too small to accommodate a traditional dining table, consider a small bistro set or a foldable table and chairs that can be stored when not in use.
4. Be Strategic with Appliances - Choose appliances that fit your needs and limit the number of appliances in your kitchen. For example, a toaster oven can serve as a substitute for a toaster, oven, and microwave.
5. Add a Pop of Color - A small kitchen doesn't have to be boring. Add a pop of color with a vibrant backsplash or colorful kitchen accessories.
Maximizing Space in a Small Kitchen
1. Opt for a Galley Kitchen Layout - A galley kitchen, with two parallel counters, is an efficient layout for a small kitchen. It allows for easy movement between the two counters and maximizes the use of space.
2. Consider a One-Wall Kitchen - If you have a narrow kitchen, a one-wall layout with all appliances and cabinets along one wall can be a space-saving solution.
3. Use the Top of Cabinets - The top of your kitchen cabinets can be utilized for storage. Place baskets or containers to store items that are not frequently used.
4. Choose a Sliding Pantry - Instead of a traditional pantry, consider a sliding pantry that can be hidden between cabinets and pulled out when needed.
5. Hang Pots and Pans - Hanging pots and pans can free up cabinet space and add a decorative touch to your kitchen.
Small Kitchen Layouts
1. L-Shaped Kitchen - An L-shaped layout is a popular choice for small kitchens as it provides plenty of counter space and can accommodate a small dining table or kitchen island.
2. U-Shaped Kitchen - A U-shaped layout utilizes three walls for storage and workspace, making it a practical option for a small kitchen.
3. Peninsula Kitchen - A peninsula layout is an extension of a U-shaped kitchen, with one side open to the living or dining area. It provides extra counter space and can serve as a breakfast bar.
Small Kitchen Storage Solutions
1. Add a Lazy Susan - A Lazy Susan can make use of corner cabinets and provide easy access to items stored in the back.
2. Install Pull-Out Shelves - Pull-out shelves can make it easier to access items in deep cabinets and utilize the space more efficiently.
3. Use Magnetic Spice Racks - Magnetic spice racks can be attached to the side of your refrigerator or a metal backsplash, saving valuable cabinet space.
4. Hang Utensils - Hanging utensils on a wall or the inside of a cabinet door can free up drawer space and make them easily accessible.
5. Utilize the Inside of Cabinet Doors - Install hooks or racks on the inside of cabinet doors for additional storage space.
Small Kitchen Design on a Budget
1. Paint Your Cabinets - If your cabinets are outdated, consider giving them a fresh coat of paint to instantly update the look of your kitchen.
2. DIY Backsplash - Instead of investing in expensive tiles, consider a DIY backsplash using adhesive wallpaper or peel and stick tiles.
3. Repurpose Furniture - Look for creative ways to repurpose furniture pieces, such as using a dresser as a kitchen island or a bookshelf as a pantry.
4. Add a Rug - A colorful rug can add personality and warmth to your kitchen, without breaking the bank.
5. Shop Secondhand - You can find great deals on kitchen items at thrift stores and flea markets. Look for gently used kitchen appliances, dishes, and accessories at a fraction of the cost.
Small Kitchen Design for Apartments
1. Use Temporary Solutions - If you're renting an apartment, consider temporary solutions, such as removable wallpaper or adhesive hooks, to add style and functionality to your kitchen.
2. Invest in Portable Appliances - Portable appliances, such as a small dishwasher or countertop oven, can provide convenience without taking up too much space.
3. Use a Rolling Cart - A rolling cart can serve as a mobile kitchen island or extra storage space in a small apartment kitchen.
Small Kitchen Design for Condos
1. Utilize Built-In Appliances - Built-in appliances, such as a microwave or dishwasher, can save space and make a condo kitchen look more streamlined.
2. Install a Counter-Depth Refrigerator - In a small condo kitchen, a counter-depth refrigerator can provide the necessary storage without protruding into the limited floor space.
3. Choose a Sliding Door - If your kitchen is connected to the living space, consider a sliding door instead of a traditional swinging door to save space.
Small Kitchen Design for Tiny Homes
1. Consider a Fold-Down Table - In a tiny home, a fold-down table can serve as a dining table and be stored away when not in use.
2. Use a Wall-Mounted Pot Rack - Maximize your counter space by installing a wall-mounted pot rack to hang your pots, pans, and cooking utensils.
3. Invest in Multi-Functional Furniture - Look for furniture pieces that can serve multiple purposes, such as a bed with built-in storage or a coffee table with hidden storage compartments.
In conclusion, with a little creativity and strategic planning, a small kitchen can be just as functional and stylish as a larger one. Use these ideas and tips to make the most of your small kitchen space and create a space that you'll love to cook and entertain in.
Maximizing Space and Functionality in a Small Kitchen Design

Designing a small kitchen can be a daunting task, especially when it comes to balancing functionality and aesthetics. However, with the rise of smaller living spaces and the increasing popularity of minimalism, the demand for efficient and stylish small kitchen designs has also increased. In this article, we will discuss some key elements to consider when designing a small kitchen to ensure that it is both functional and visually appealing.

When it comes to designing a small kitchen, one of the most important considerations is maximizing space. This can be achieved through smart storage solutions, such as utilizing vertical space with hanging shelves or installing pull-out cabinets. Additionally, choosing compact and multi-functional appliances can also help save space without sacrificing functionality.
Another important aspect to consider is the layout of the kitchen. Opting for an open floor plan can help create the illusion of a larger space, as it allows for easy movement and flow between the kitchen and other areas of the house. Additionally, strategic placement of appliances and workstations can also help optimize the layout and make the most of the available space.
When it comes to the design and aesthetics of a small kitchen, opting for lighter colors and reflective surfaces can help create the illusion of a larger space. This includes using light-colored cabinets and countertops, as well as incorporating mirrors or glass elements into the design. Maximizing natural light is also key in making a small kitchen feel more spacious and airy.
In addition to the physical design elements, incorporating clever and creative storage solutions can also add to the functionality and appeal of a small kitchen. This can include hidden storage compartments, pull-out spice racks, or even utilizing the space above cabinets for additional storage.
In conclusion, designing a small kitchen may seem like a challenge, but with the right approach, it can be a successful and rewarding project. By prioritizing space optimization, strategic layout, and incorporating creative design elements, a small kitchen can not only be functional but also a stylish and inviting space in your home.












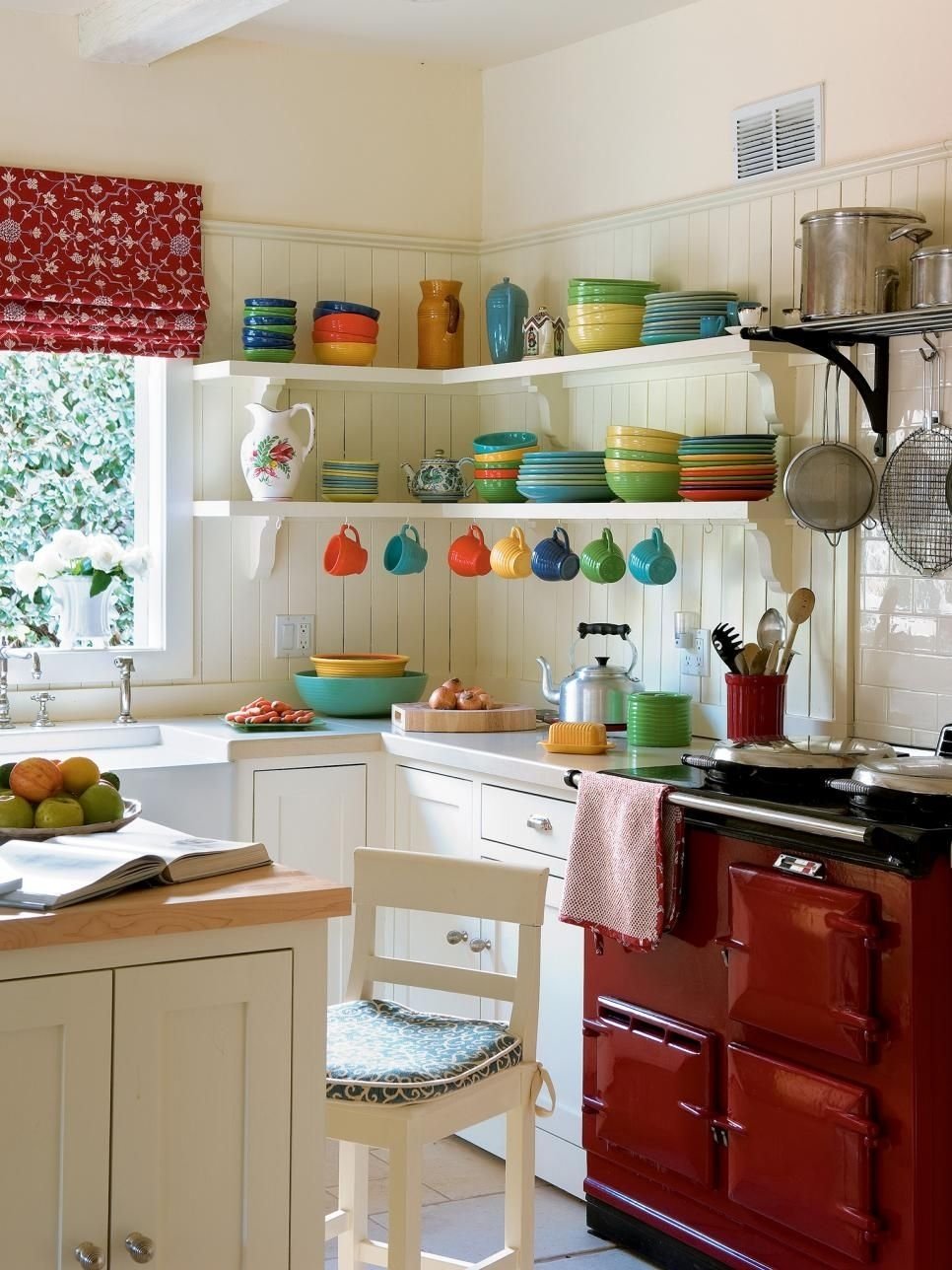

/exciting-small-kitchen-ideas-1821197-hero-d00f516e2fbb4dcabb076ee9685e877a.jpg)







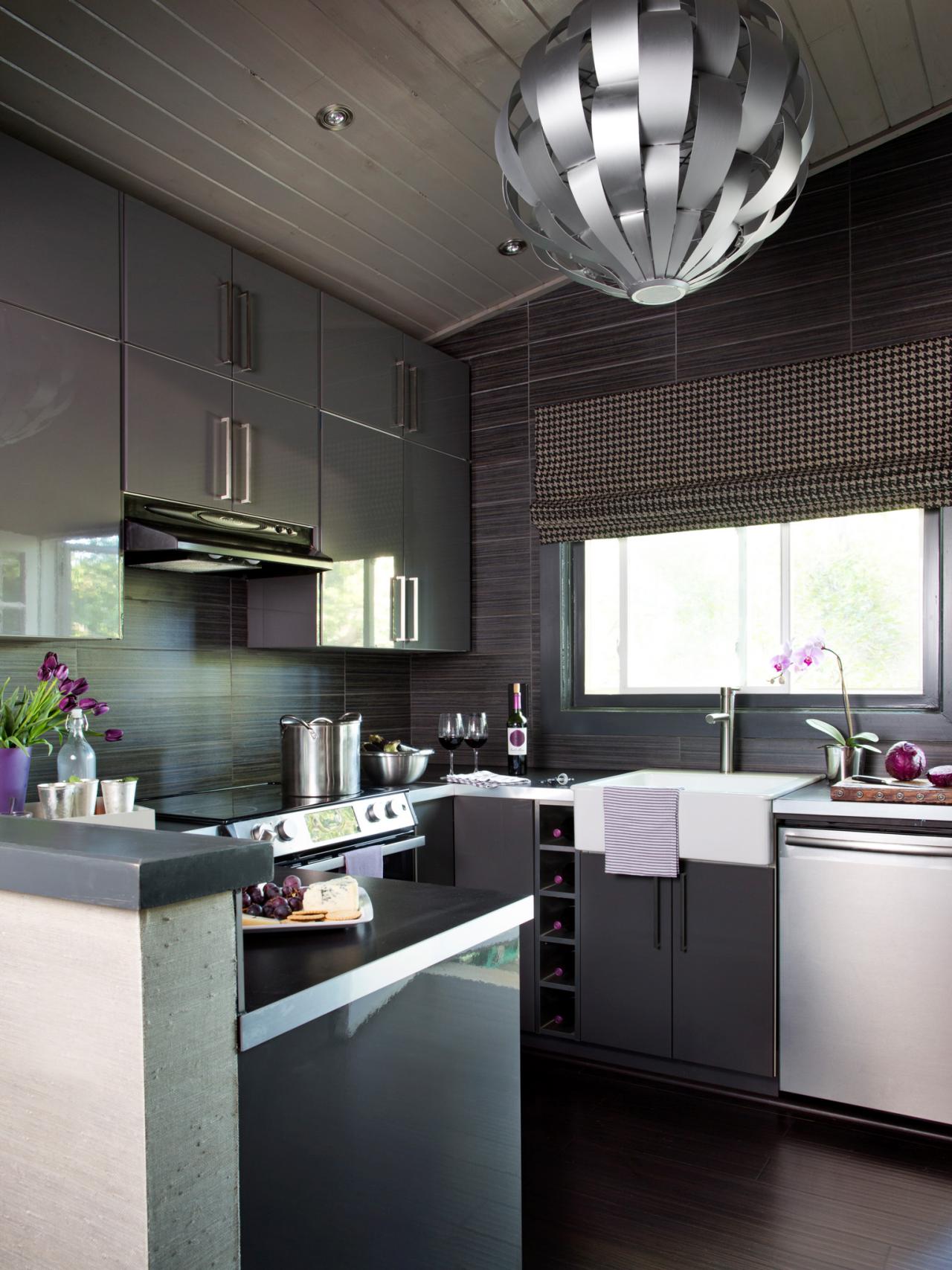





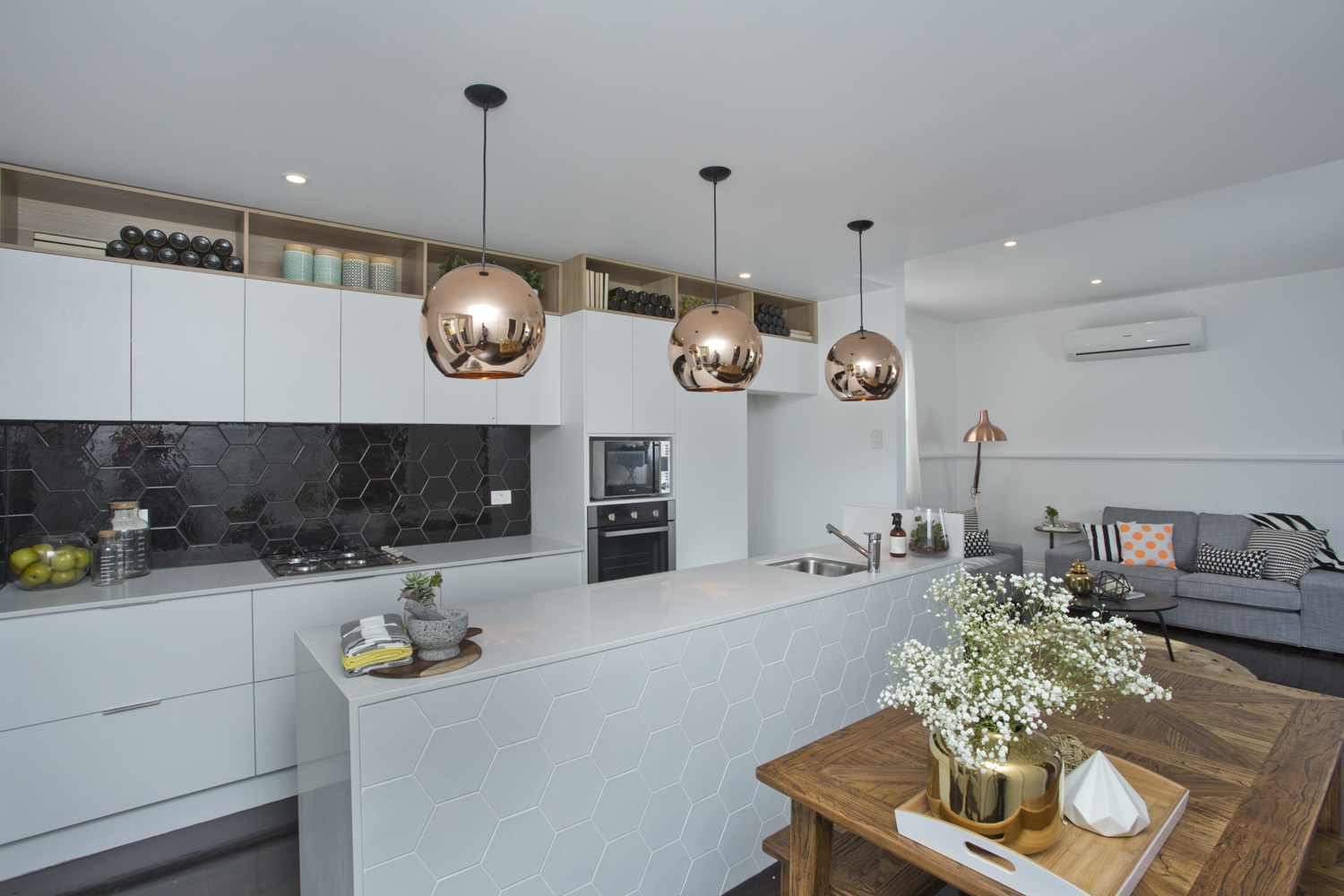
/Small_Kitchen_Ideas_SmallSpace.about.com-56a887095f9b58b7d0f314bb.jpg)


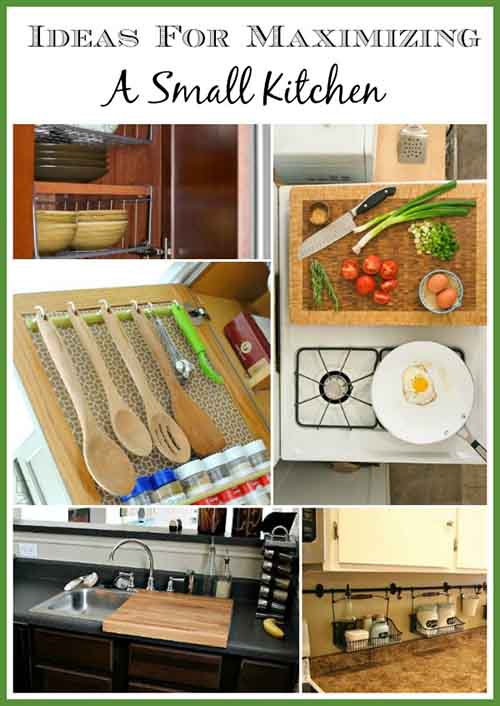




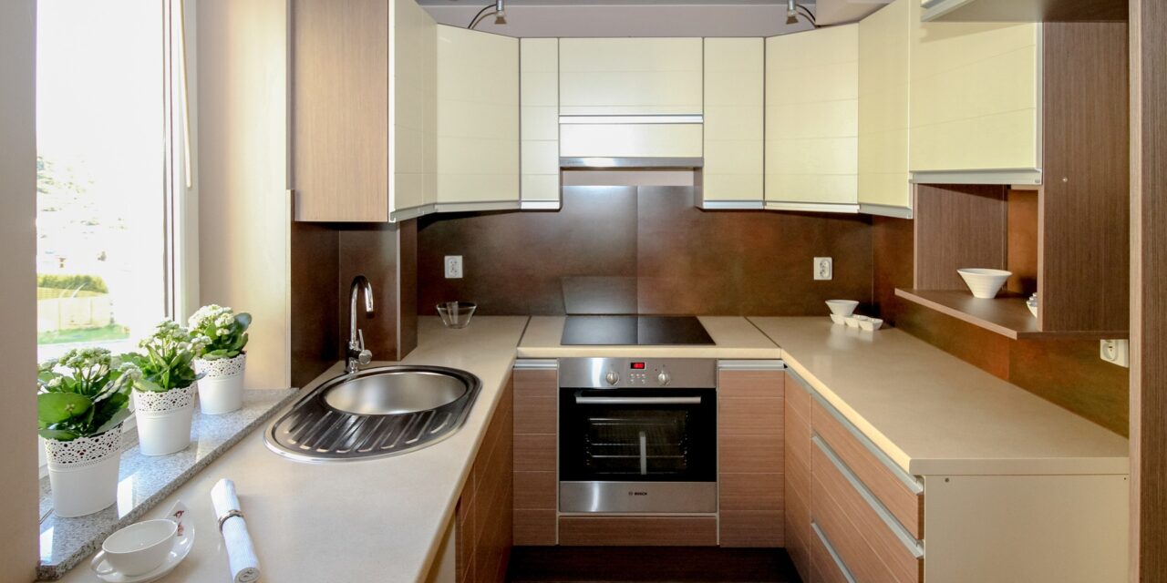


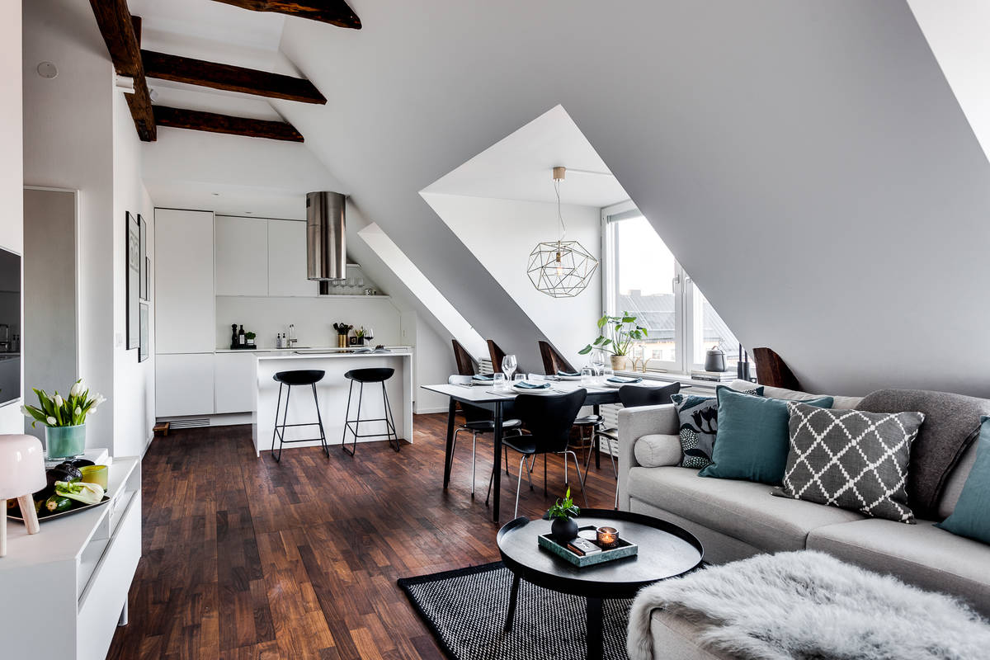



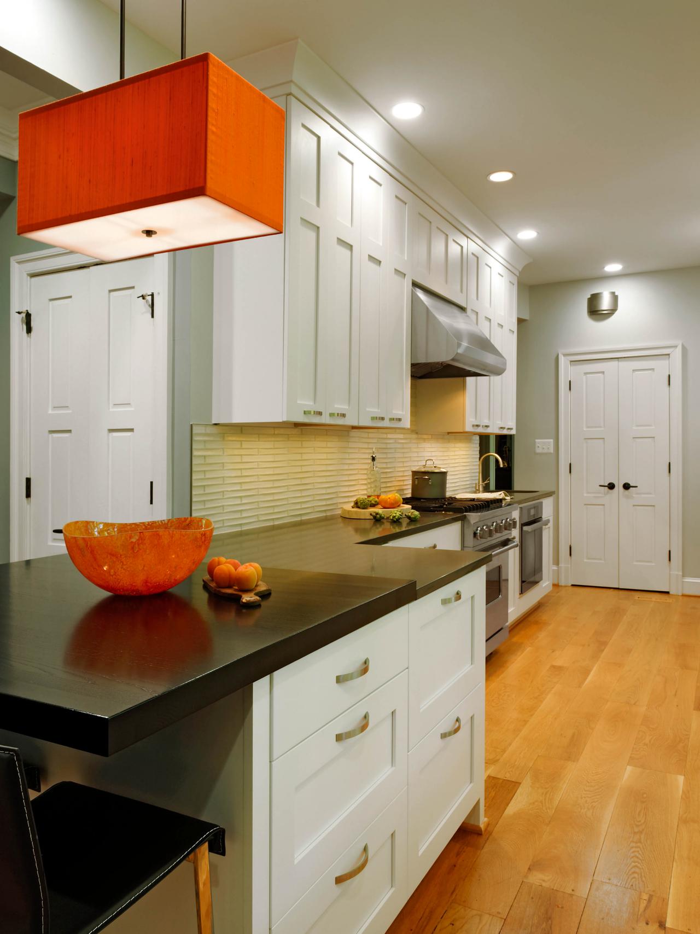

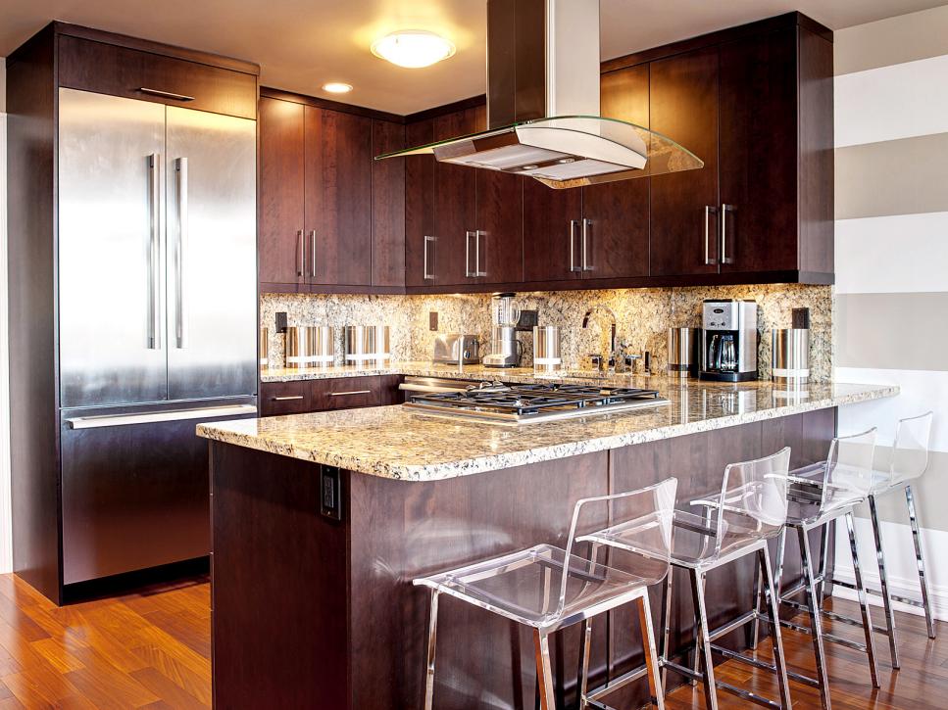





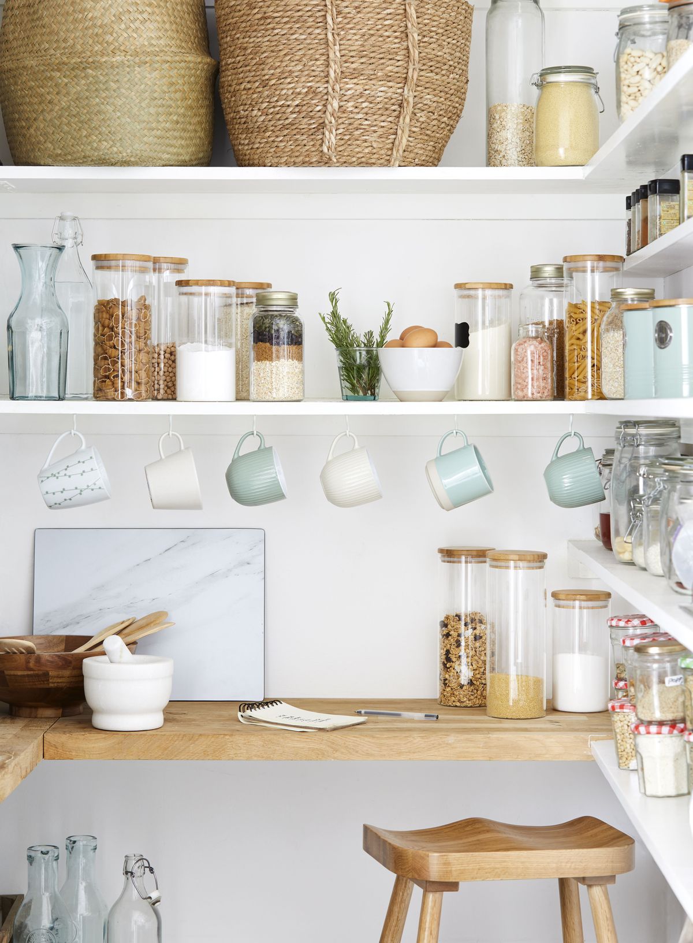


.jpg)



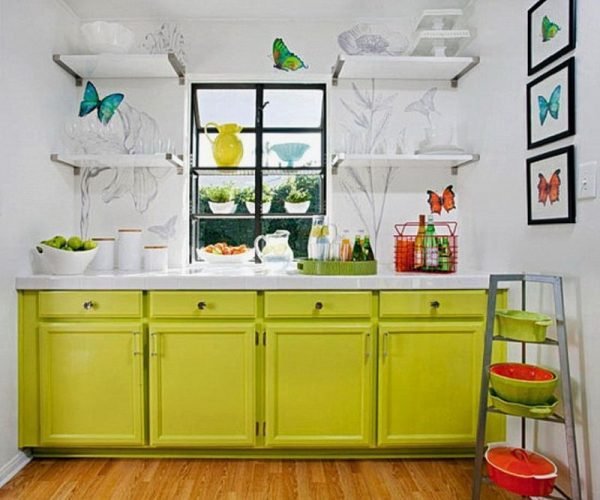

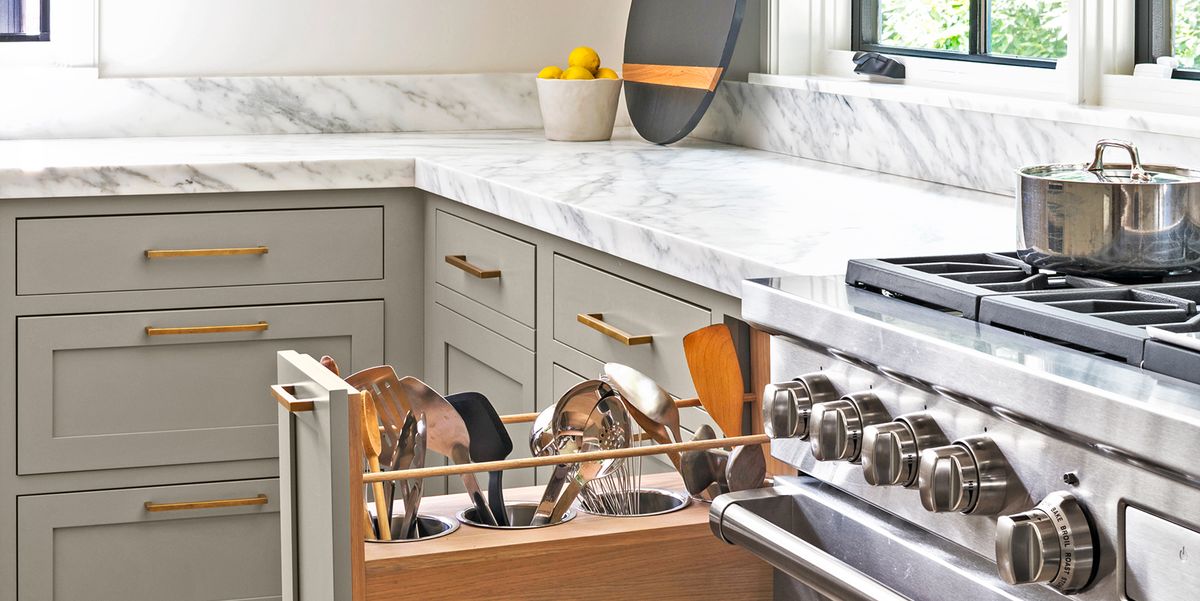







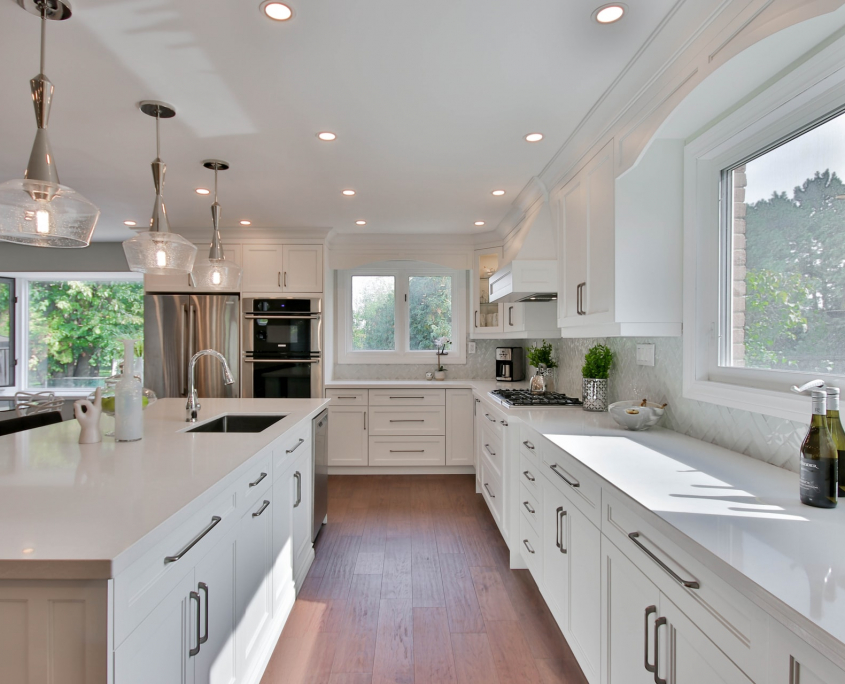


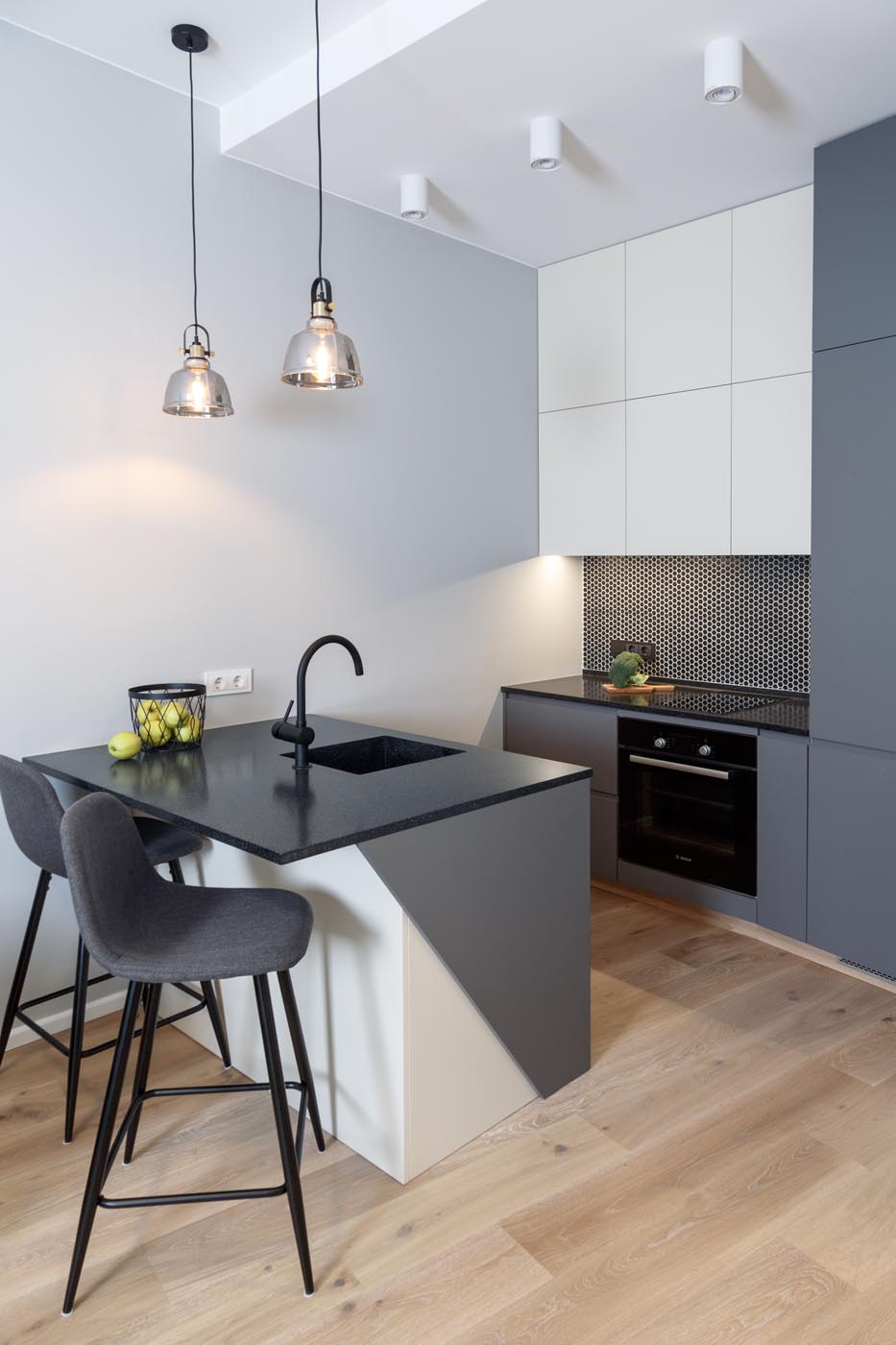


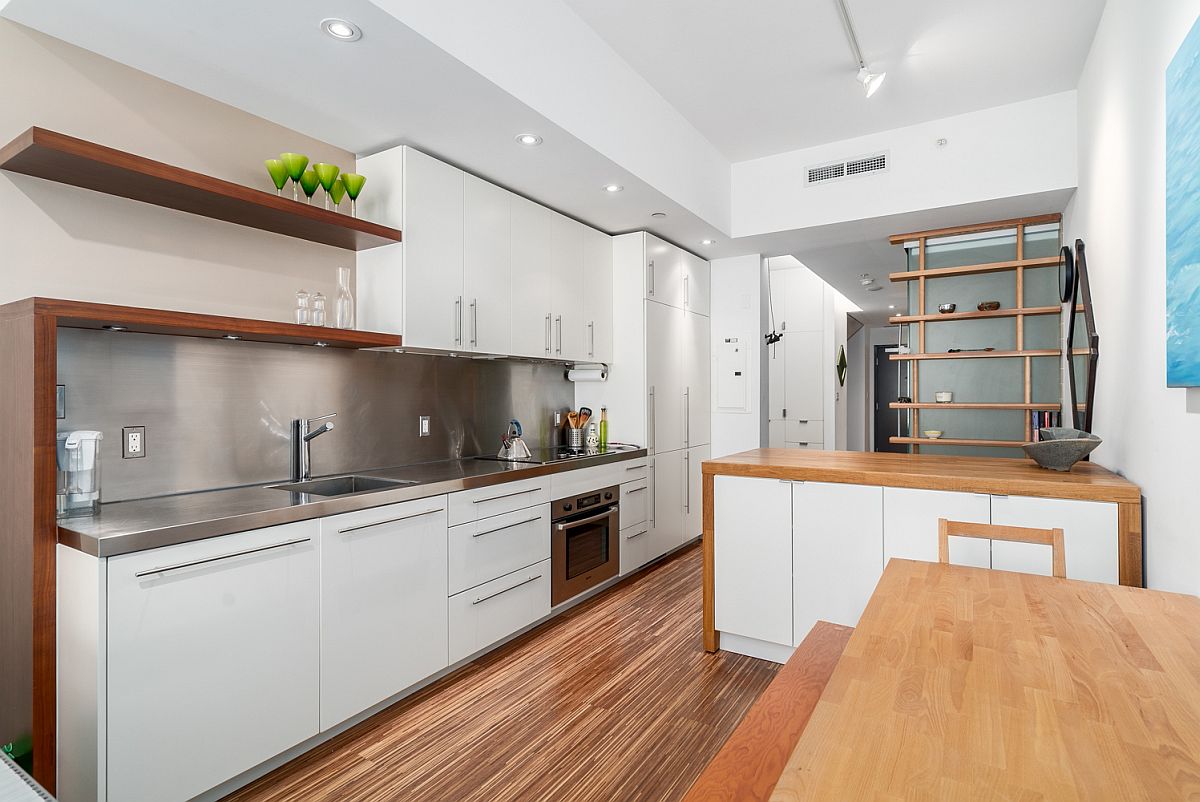











:max_bytes(150000):strip_icc()/PumphreyWeston-e986f79395c0463b9bde75cecd339413.jpg)

