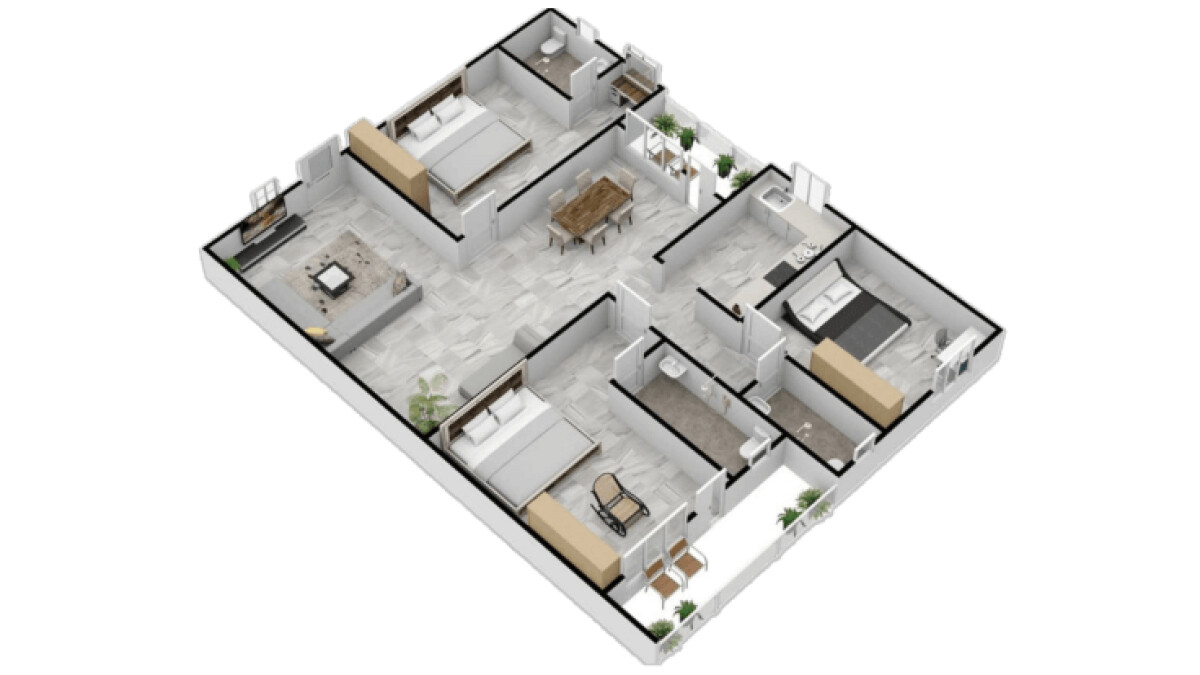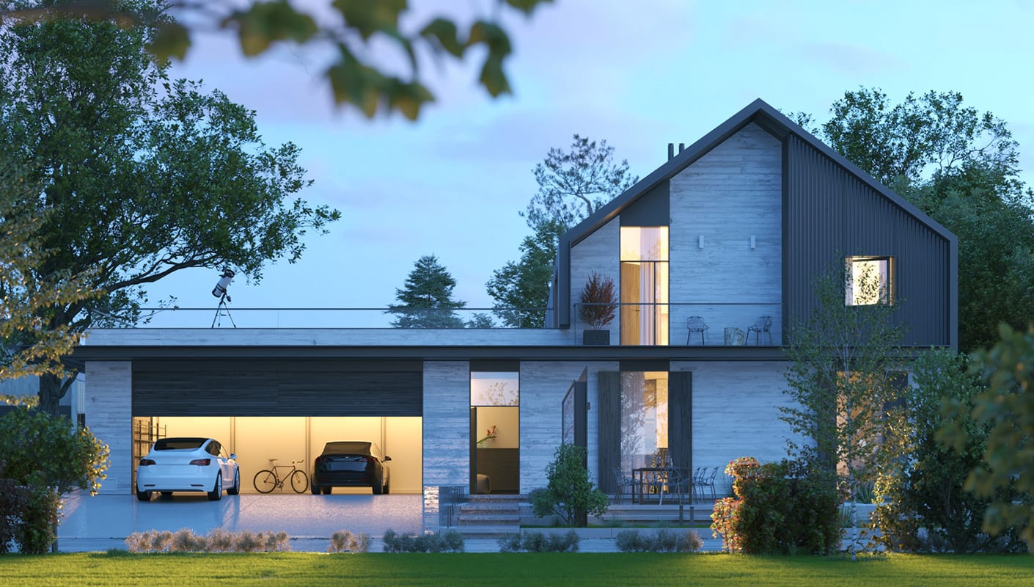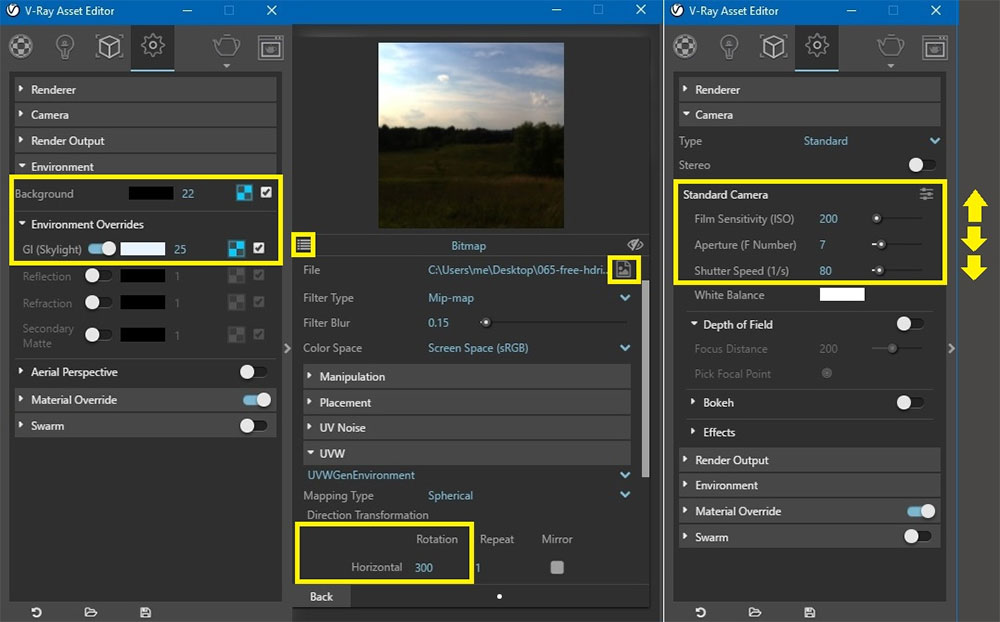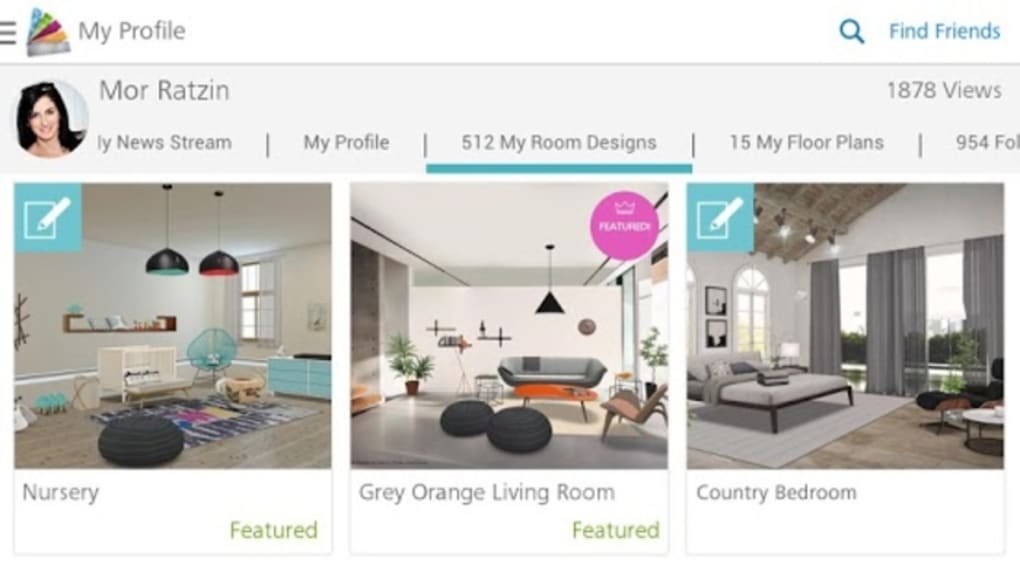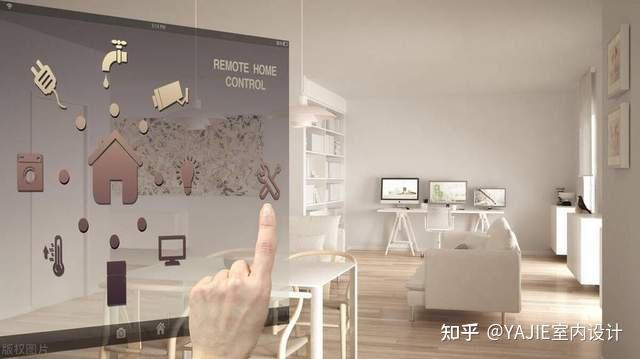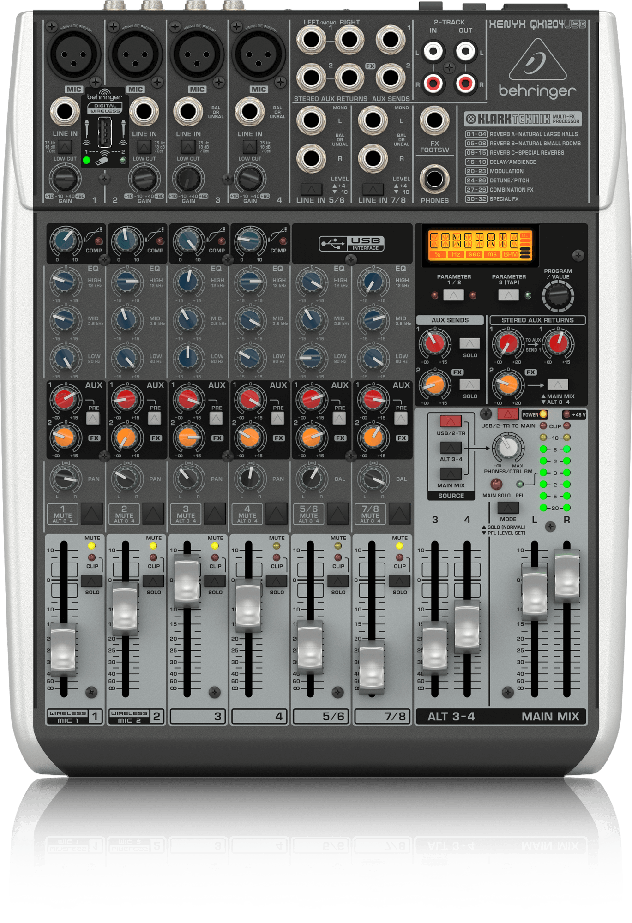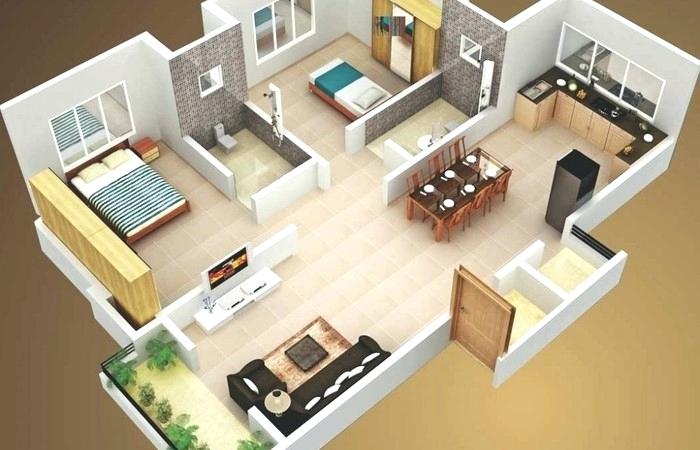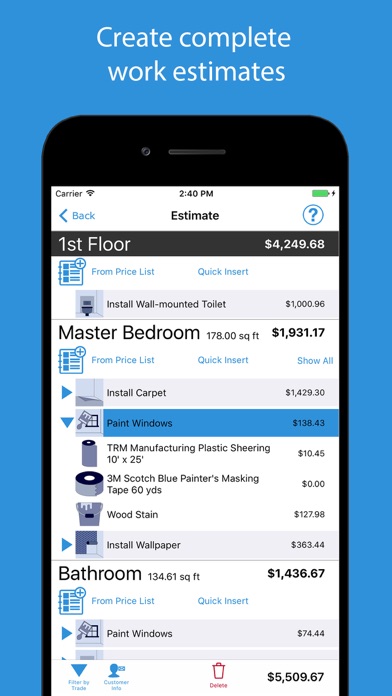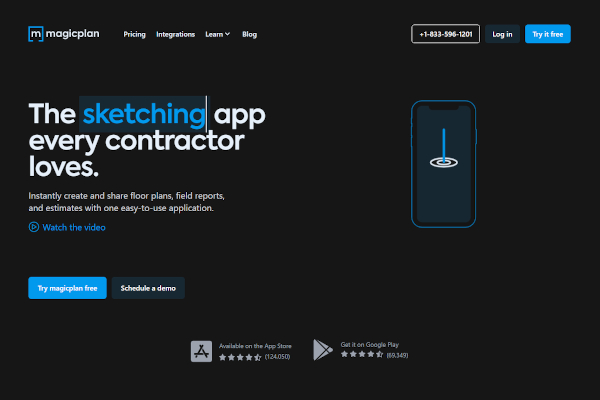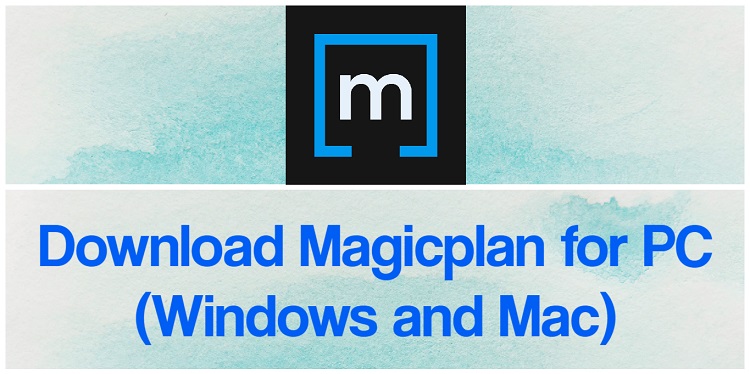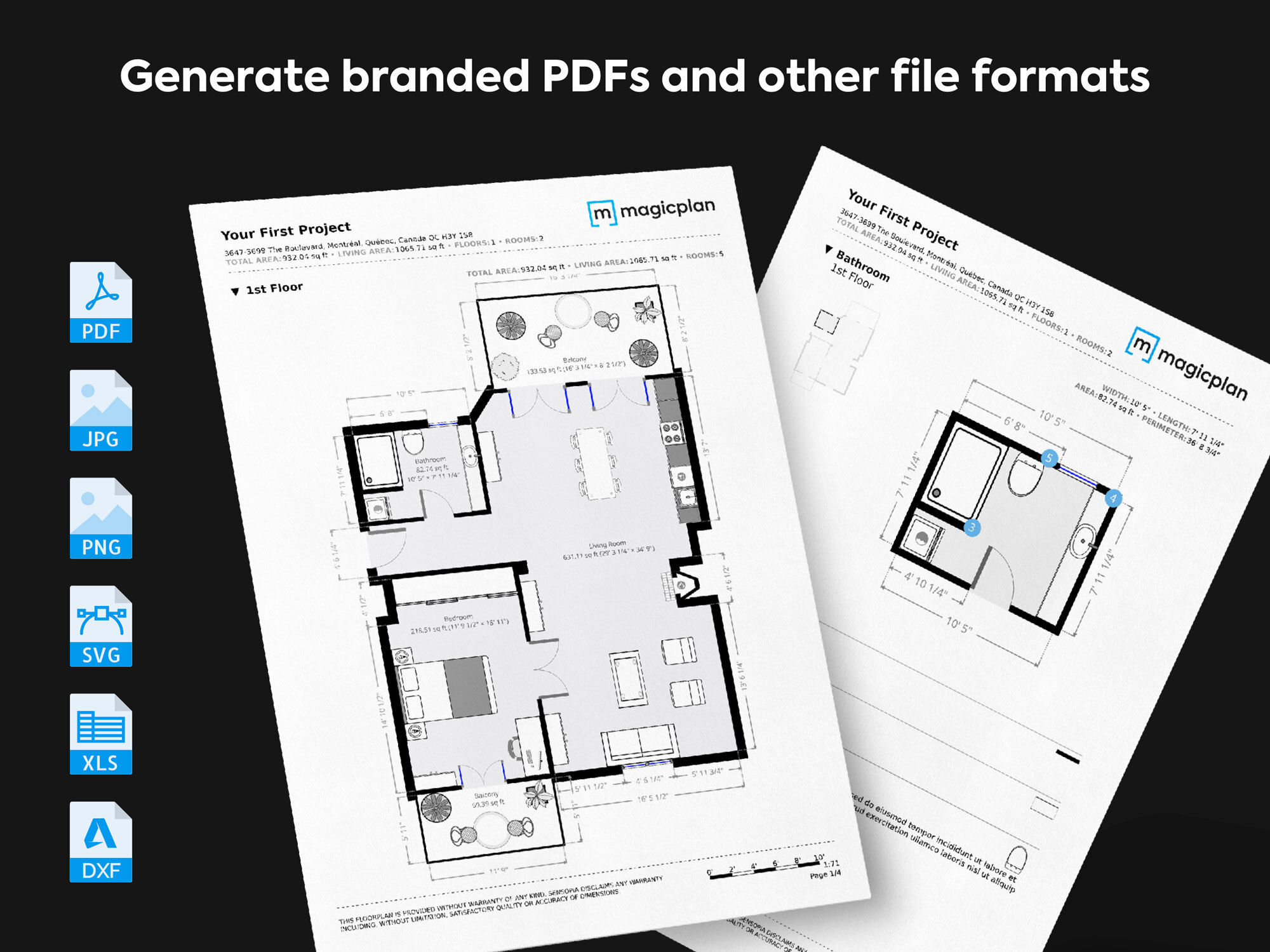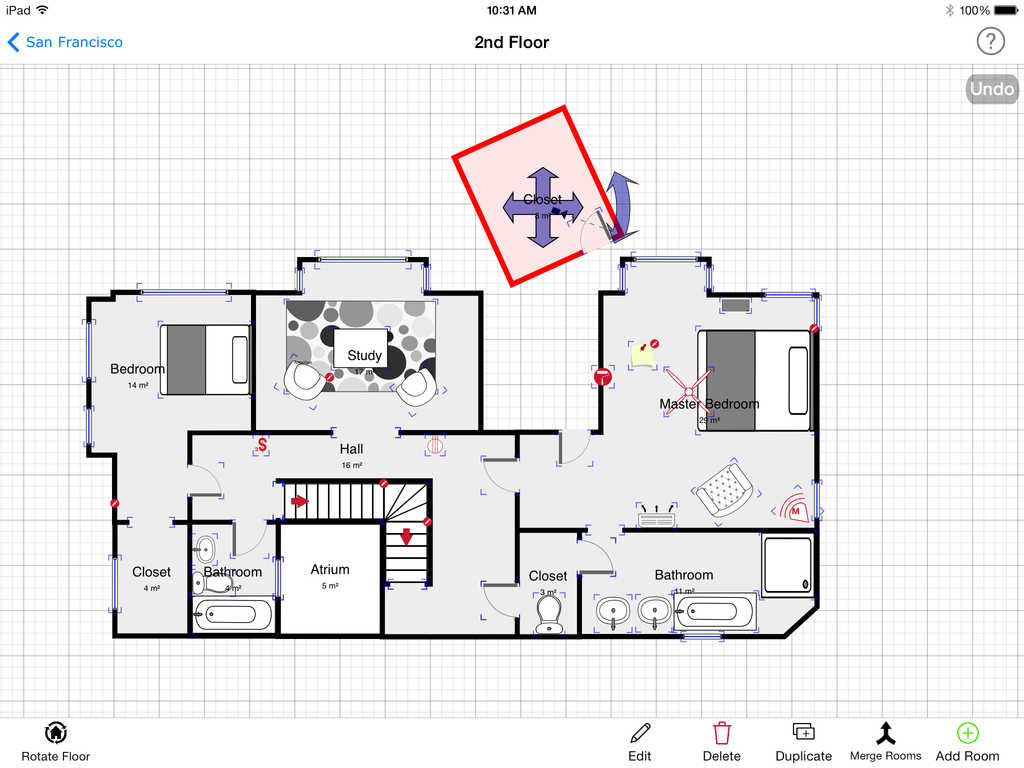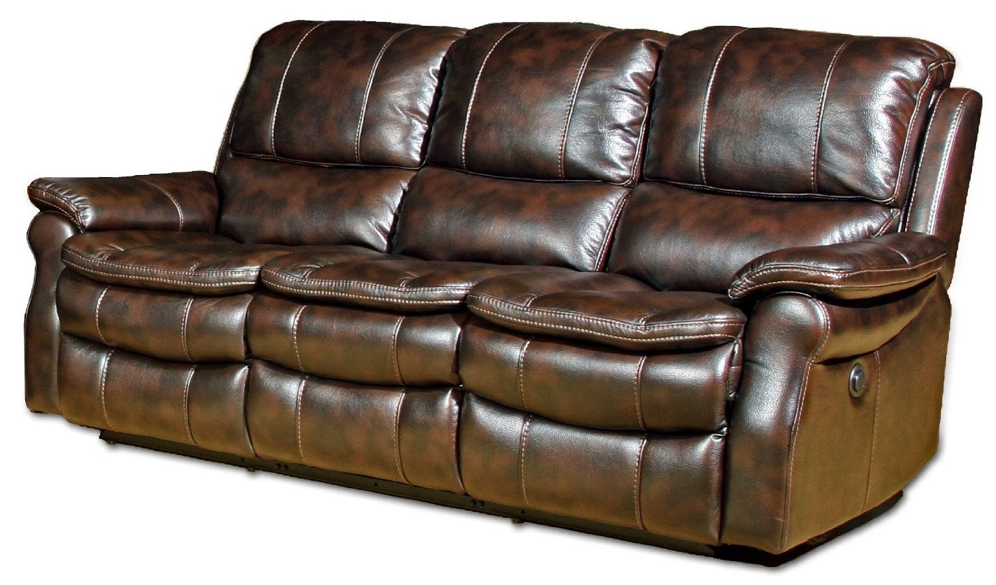If you're looking for a user-friendly and efficient tool to design your kitchen floor plan for free, look no further than RoomSketcher. This online platform offers a variety of features to help you create a functional and aesthetically pleasing kitchen layout. With its drag-and-drop interface, you can easily add and arrange furniture, appliances, and fixtures to your floor plan. Plus, with its 3D visualization feature, you can see your design come to life before your eyes.1. RoomSketcher
Another great option for designing your kitchen floor plan online is HomeByMe. This platform offers a simple and intuitive interface that allows you to effortlessly create your dream kitchen design. You can choose from a wide range of pre-designed kitchen layouts or customize your own. With its detailed measurement tools, you can ensure that your floor plan is accurate and to scale.2. HomeByMe
Planner 5D is a powerful and versatile online tool for designing your kitchen floor plan. It offers a wide range of features, from creating 2D and 3D floor plans to adding furniture and decor to your design. You can also take advantage of its extensive catalog of kitchen items to find the perfect appliances and fixtures for your space. With its user-friendly interface, you can easily create a professional-looking kitchen layout in no time.3. Planner 5D
If you're looking for a more advanced and comprehensive tool for designing your kitchen floor plan, SmartDraw is an excellent choice. This platform offers a wide variety of templates and symbols to help you create a detailed and accurate floor plan. You can also collaborate with others on your design and make changes in real-time. With its powerful features and easy-to-use interface, SmartDraw is a top choice for professionals and DIY enthusiasts alike.4. SmartDraw
Floorplanner is a simple yet effective online tool for creating your kitchen floor plan. Its user-friendly interface allows you to quickly and easily create a 2D or 3D floor plan. You can also add furniture, appliances, and other elements to your design to see how they will fit in your space. With its easy sharing options, you can collaborate with others on your design and get valuable feedback.5. Floorplanner
If you're looking for a more advanced and professional tool for designing your kitchen floor plan, SketchUp is an excellent option. This powerful 3D modeling software offers a variety of features to help you create a detailed and realistic floor plan. You can also take advantage of its extensive library of furniture and decor items to add the finishing touches to your design. With its intuitive interface, you can easily bring your kitchen design ideas to life.6. SketchUp
Homestyler is a popular online tool for designing your kitchen floor plan. With its drag-and-drop interface, you can easily add and arrange furniture, appliances, and fixtures to your floor plan. You can also take advantage of its 3D visualization feature to see your design in a realistic setting. With its extensive catalog of items, you can find everything you need to create your dream kitchen.7. Homestyler
Space Designer 3D offers a unique approach to designing your kitchen floor plan. With its intuitive interface, you can easily create a floor plan and then switch to 3D mode to visualize your design. You can also take advantage of its interactive walkthrough feature to get a feel for how your kitchen will look and feel. With its powerful features and easy-to-use interface, Space Designer 3D is a great choice for both professionals and amateurs.8. Space Designer 3D
Floor Plan Creator is a simple and straightforward tool for designing your kitchen floor plan. With its easy-to-use interface, you can quickly create a 2D floor plan and then switch to 3D mode to see your design come to life. You can also add and customize furniture, appliances, and fixtures to your design to create a realistic representation of your dream kitchen. With its sharing options, you can also collaborate with others on your design and get valuable feedback.9. Floor Plan Creator
MagicPlan is a unique and innovative online tool for designing your kitchen floor plan. Instead of manually creating a floor plan, you can simply take pictures of your space and let MagicPlan do the work for you. With its advanced technology, MagicPlan can create a floor plan from your photos and even provide accurate measurements. You can also add and customize elements to your design, making it a convenient and hassle-free option for designing your kitchen floor plan.10. MagicPlan
Design Your Dream Kitchen with Ease using Free Online Tools

Why You Should Consider Designing Your Kitchen Online
 Designing a kitchen can be a daunting and overwhelming task, especially if you are not familiar with design software or do not have the budget to hire a professional designer. However, with the advancement of technology, you can now design your kitchen floor plan online for free. Not only does this save you time and money, but it also gives you the freedom to experiment with different layouts and designs until you find the perfect fit for your space.
Designing a kitchen can be a daunting and overwhelming task, especially if you are not familiar with design software or do not have the budget to hire a professional designer. However, with the advancement of technology, you can now design your kitchen floor plan online for free. Not only does this save you time and money, but it also gives you the freedom to experiment with different layouts and designs until you find the perfect fit for your space.
How to Get Started with Designing Your Kitchen Online
 The first step in designing your kitchen online is to find a reliable and user-friendly design tool. There are many options available, such as
RoomSketcher
,
Planner 5D
, and
Homestyler
, that offer a wide range of features and templates to help you create your dream kitchen. Once you have chosen a tool, you can start by inputting the dimensions of your kitchen and selecting the shape and layout that best suits your space.
The first step in designing your kitchen online is to find a reliable and user-friendly design tool. There are many options available, such as
RoomSketcher
,
Planner 5D
, and
Homestyler
, that offer a wide range of features and templates to help you create your dream kitchen. Once you have chosen a tool, you can start by inputting the dimensions of your kitchen and selecting the shape and layout that best suits your space.
Customizing Your Kitchen Design
 One of the main benefits of designing your kitchen online is the ability to customize every aspect of the design. You can choose from a variety of
cabinet styles
,
countertop materials
, and
flooring options
to create a unique and personalized space. Additionally, you can experiment with different color schemes and lighting to see how they will look in your kitchen before making any final decisions.
One of the main benefits of designing your kitchen online is the ability to customize every aspect of the design. You can choose from a variety of
cabinet styles
,
countertop materials
, and
flooring options
to create a unique and personalized space. Additionally, you can experiment with different color schemes and lighting to see how they will look in your kitchen before making any final decisions.
Collaborating with Others
 Another advantage of using free online design tools is the ability to collaborate with others. You can easily share your design with family members or friends to get their feedback and suggestions. You can also work with a professional designer remotely to fine-tune your design and get expert advice.
Another advantage of using free online design tools is the ability to collaborate with others. You can easily share your design with family members or friends to get their feedback and suggestions. You can also work with a professional designer remotely to fine-tune your design and get expert advice.
Finalizing Your Kitchen Design
 Once you are satisfied with your design, you can save it and download it in various formats, such as PDF or JPEG, to share with contractors or use for reference during the remodeling process. Some tools even offer a 3D view of your design, giving you a realistic representation of how your kitchen will look.
In conclusion, designing your kitchen floor plan online for free is a convenient and cost-effective way to bring your dream kitchen to life. With a wide range of features and customization options, you can create a space that is not only functional but also reflects your personal style. So why wait? Start designing your dream kitchen today and turn your vision into a reality.
Once you are satisfied with your design, you can save it and download it in various formats, such as PDF or JPEG, to share with contractors or use for reference during the remodeling process. Some tools even offer a 3D view of your design, giving you a realistic representation of how your kitchen will look.
In conclusion, designing your kitchen floor plan online for free is a convenient and cost-effective way to bring your dream kitchen to life. With a wide range of features and customization options, you can create a space that is not only functional but also reflects your personal style. So why wait? Start designing your dream kitchen today and turn your vision into a reality.




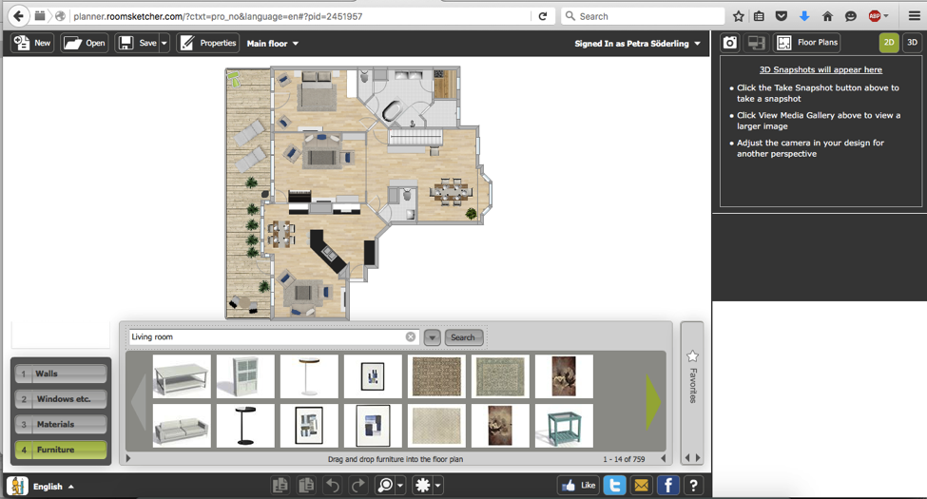

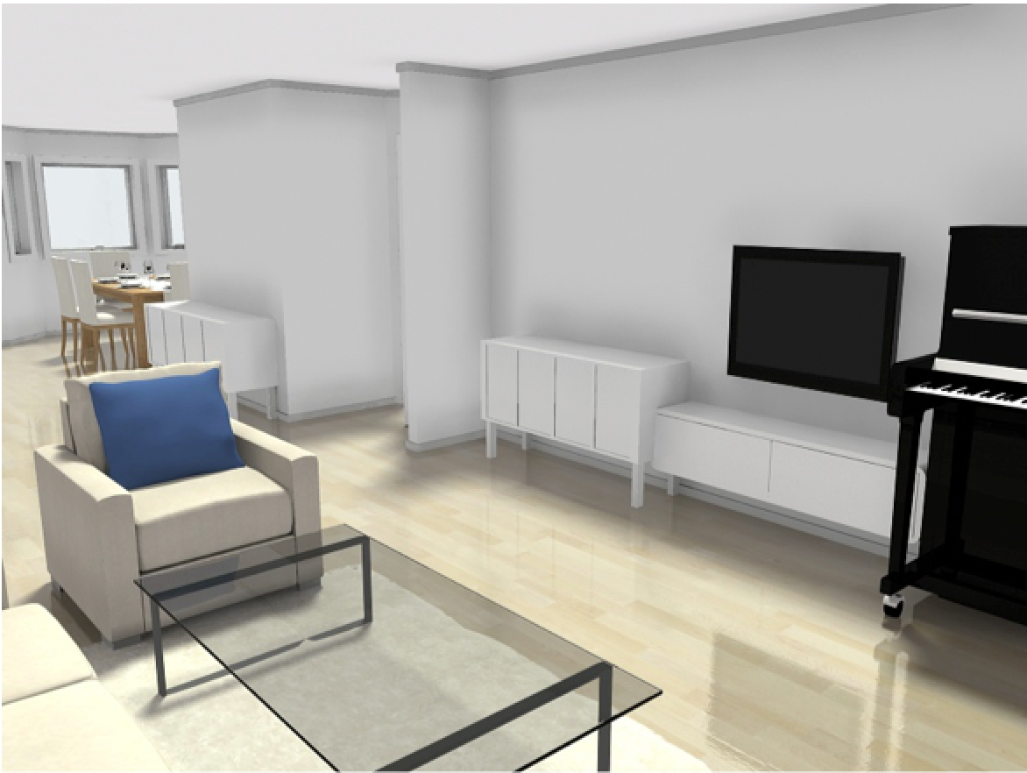




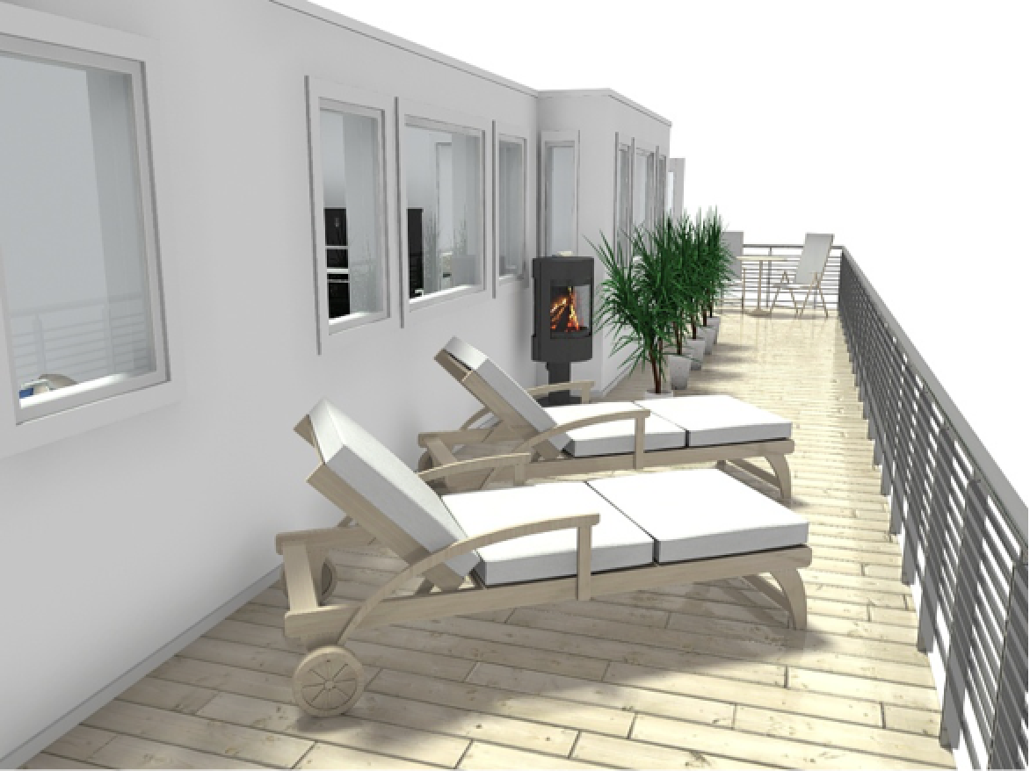



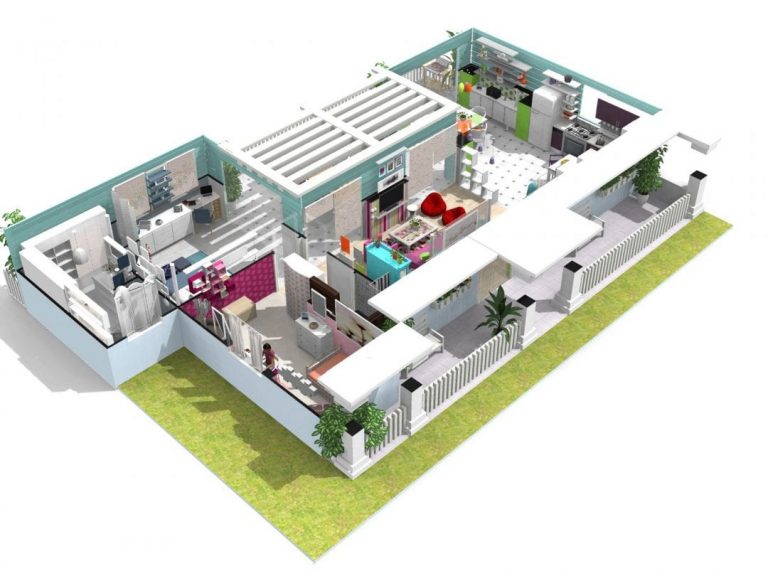


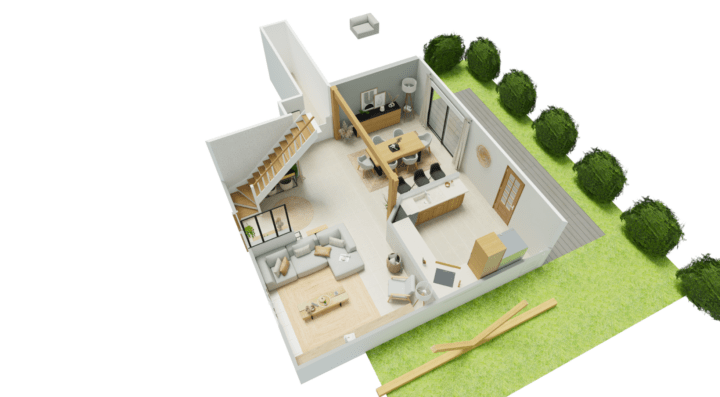






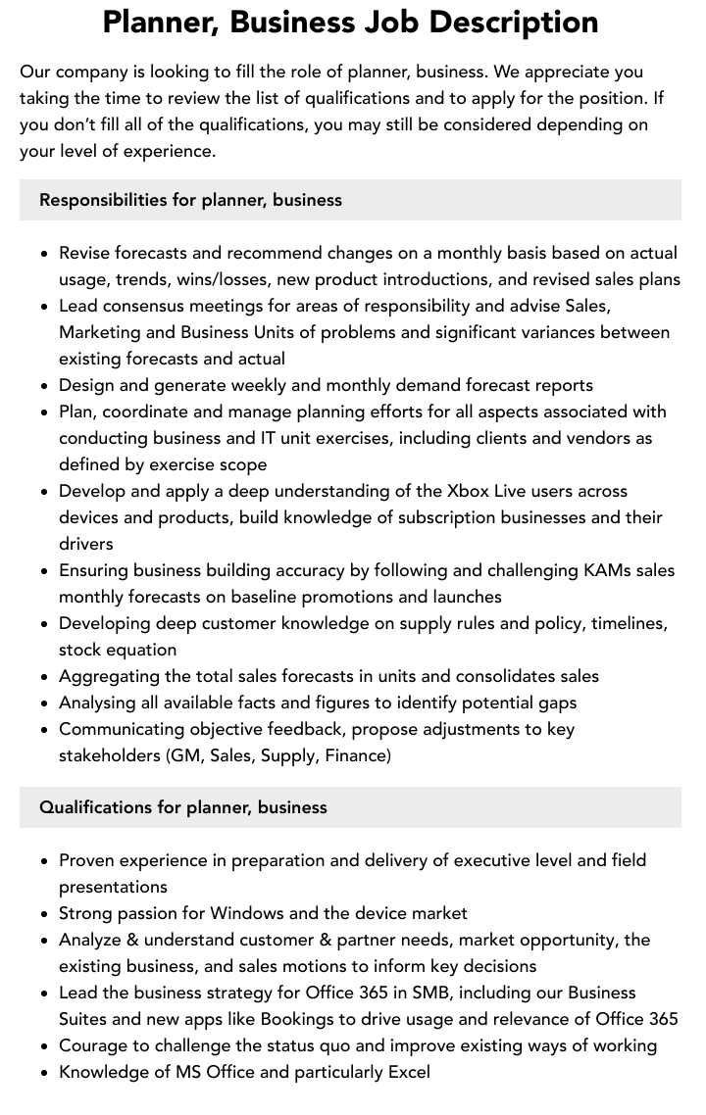
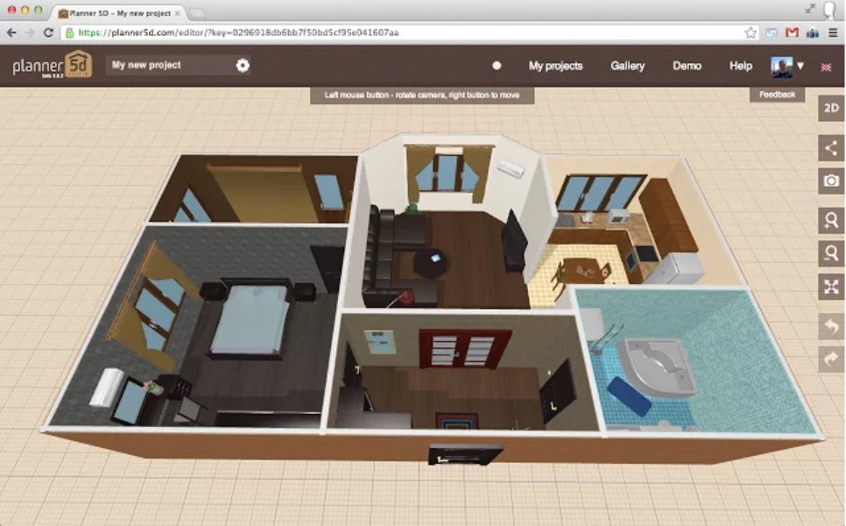


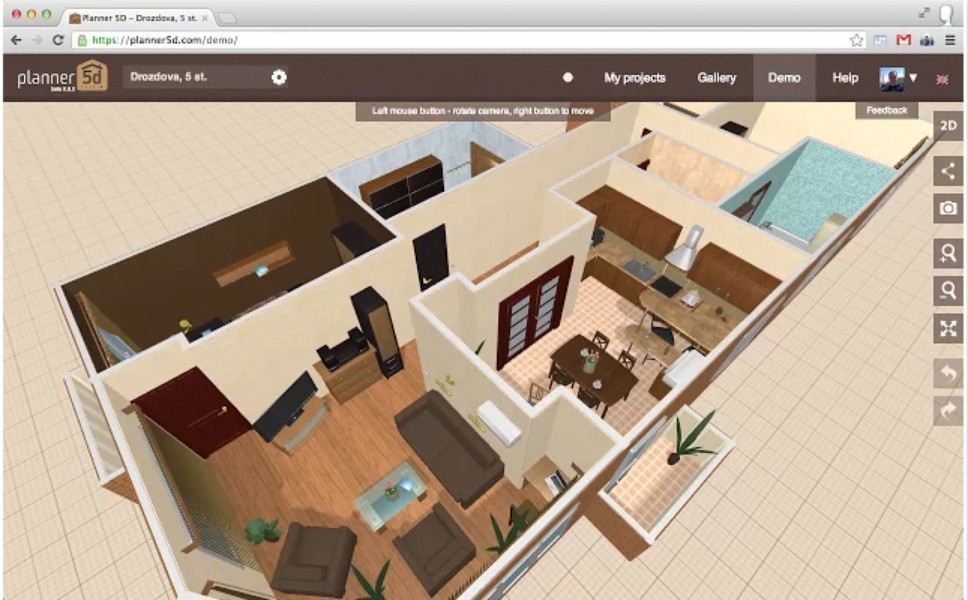





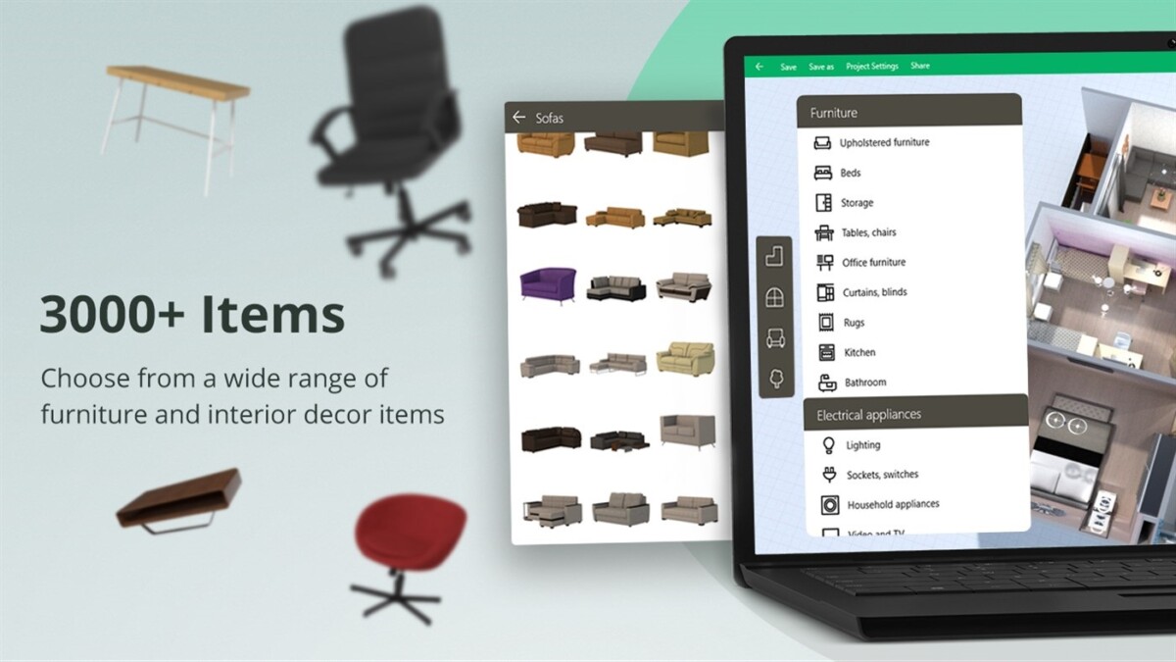

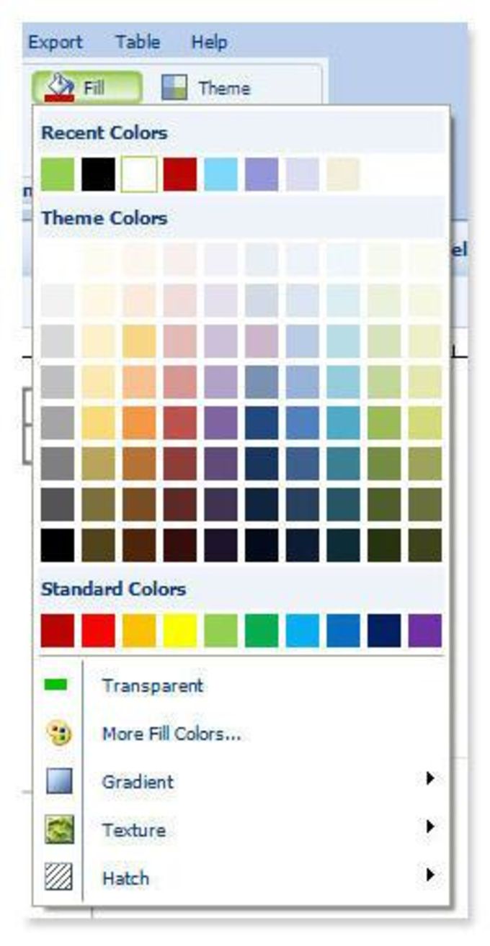
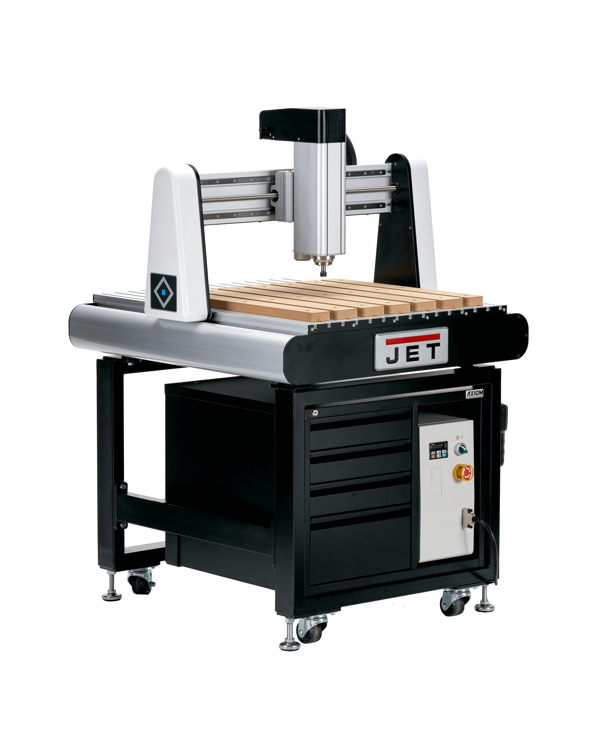

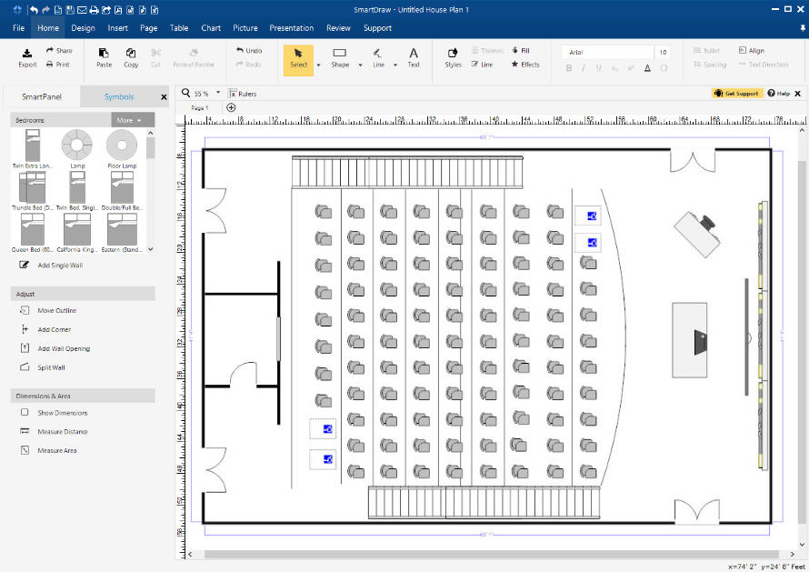
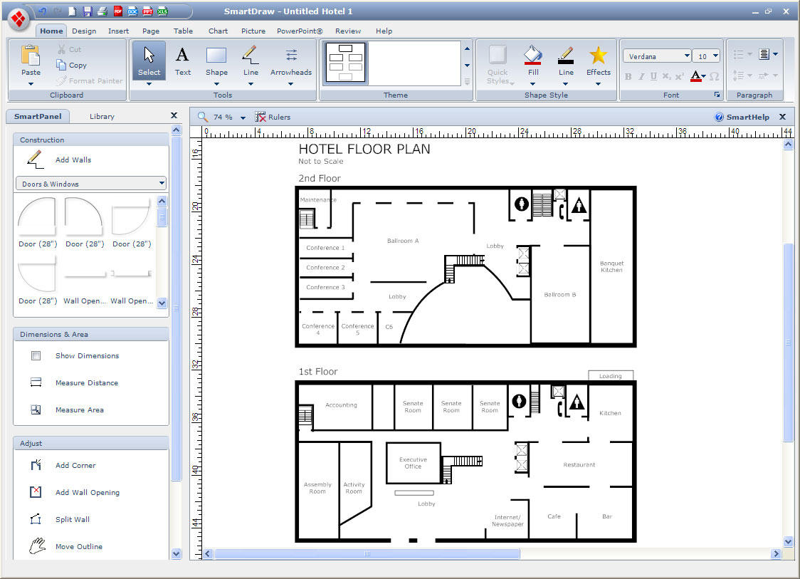

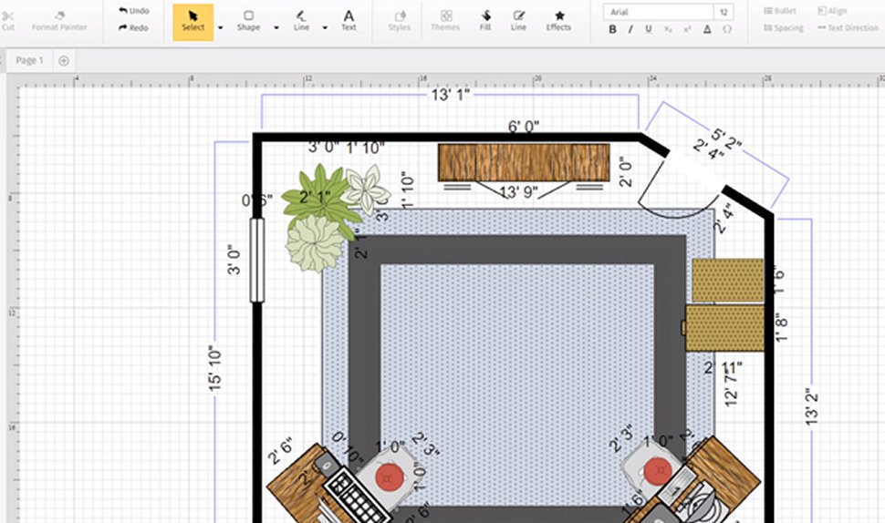

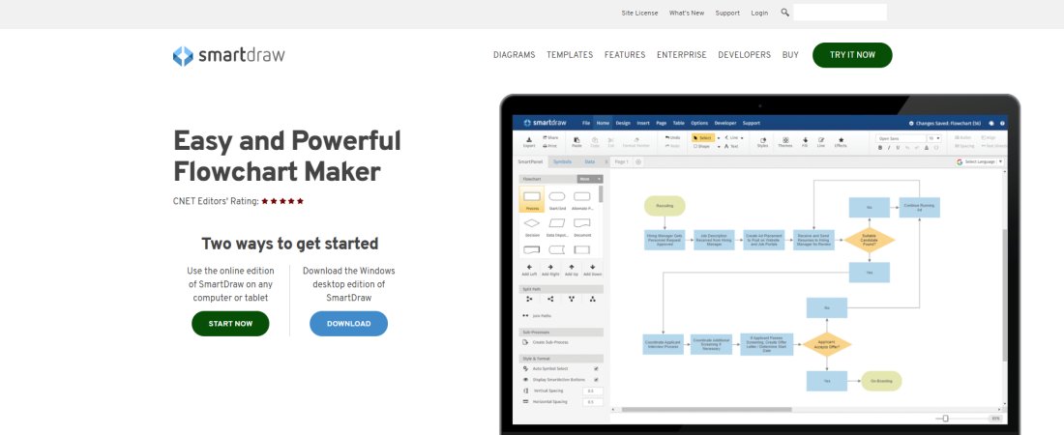

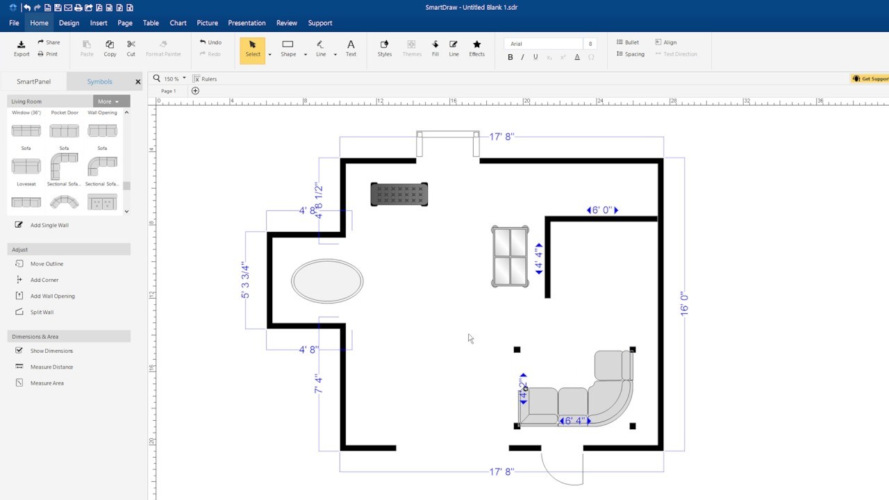



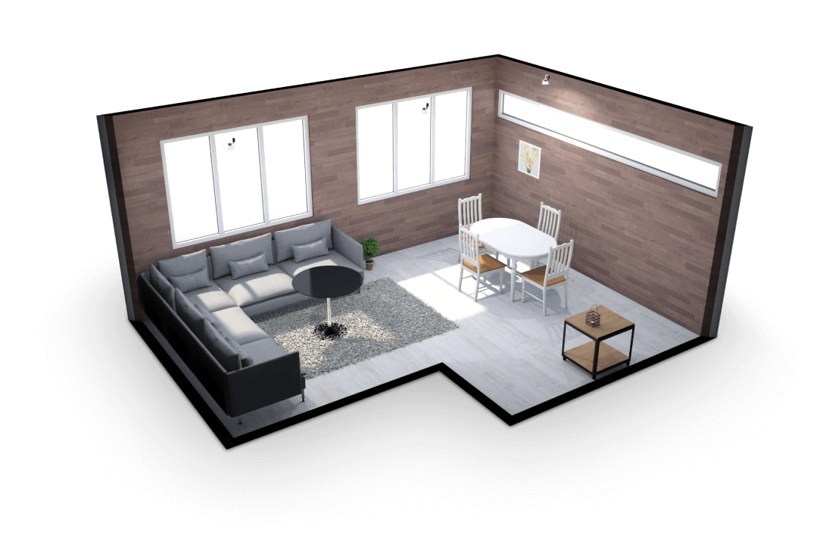

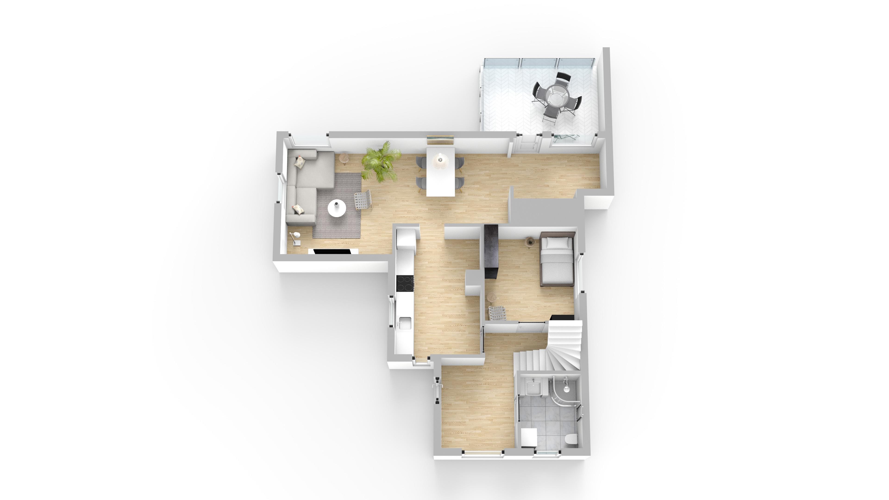
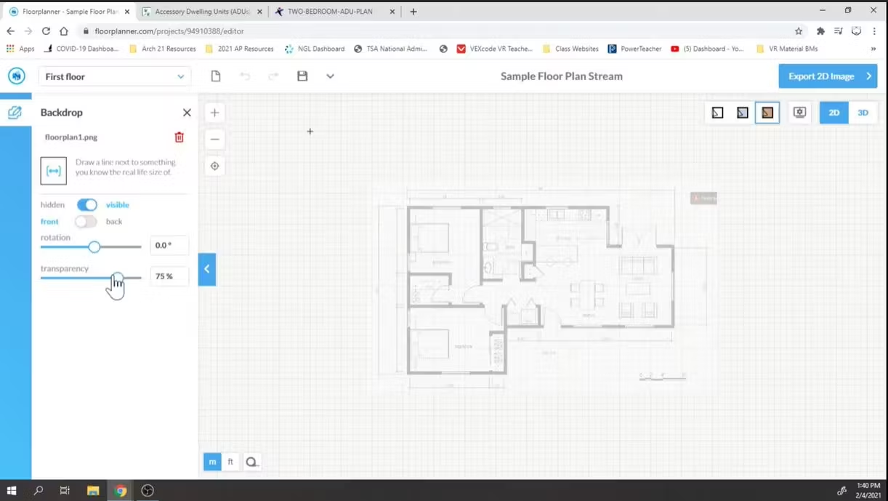
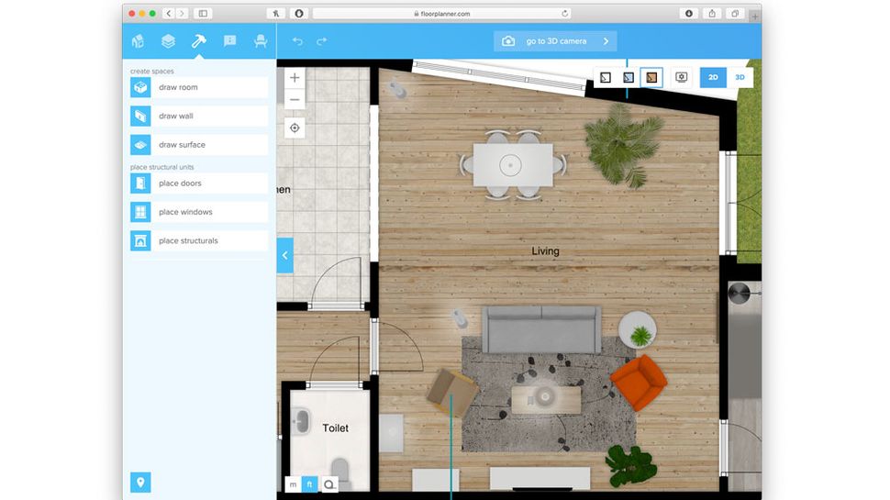
/floorplanner-5ac3ac6deb97de003708925c.jpg)

